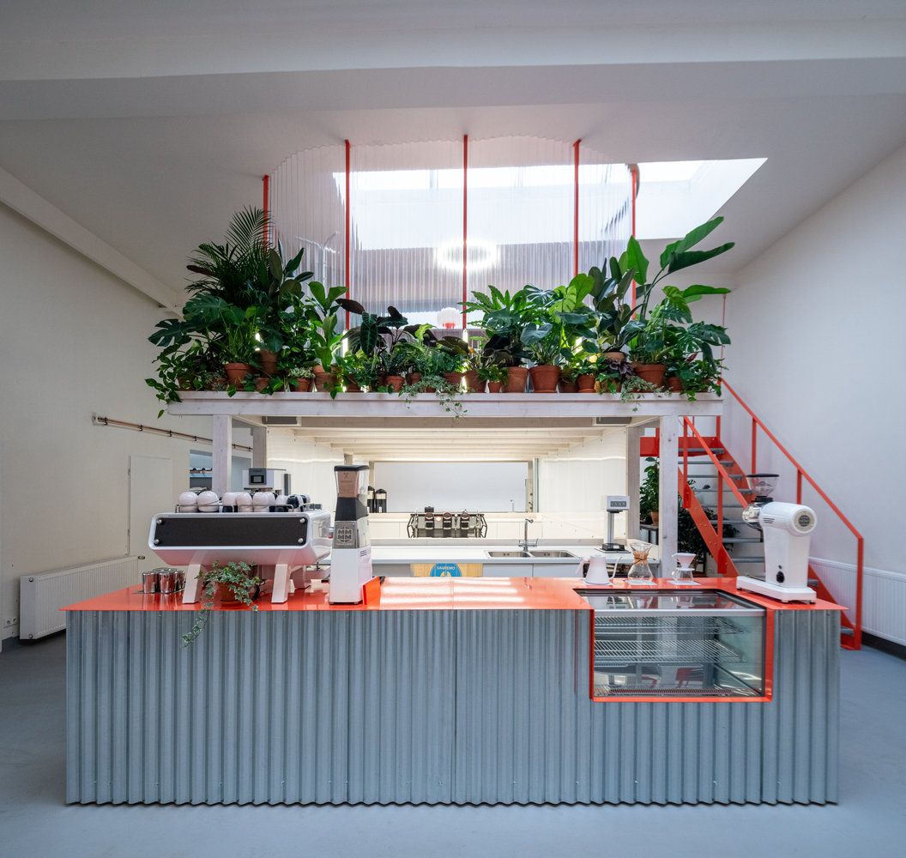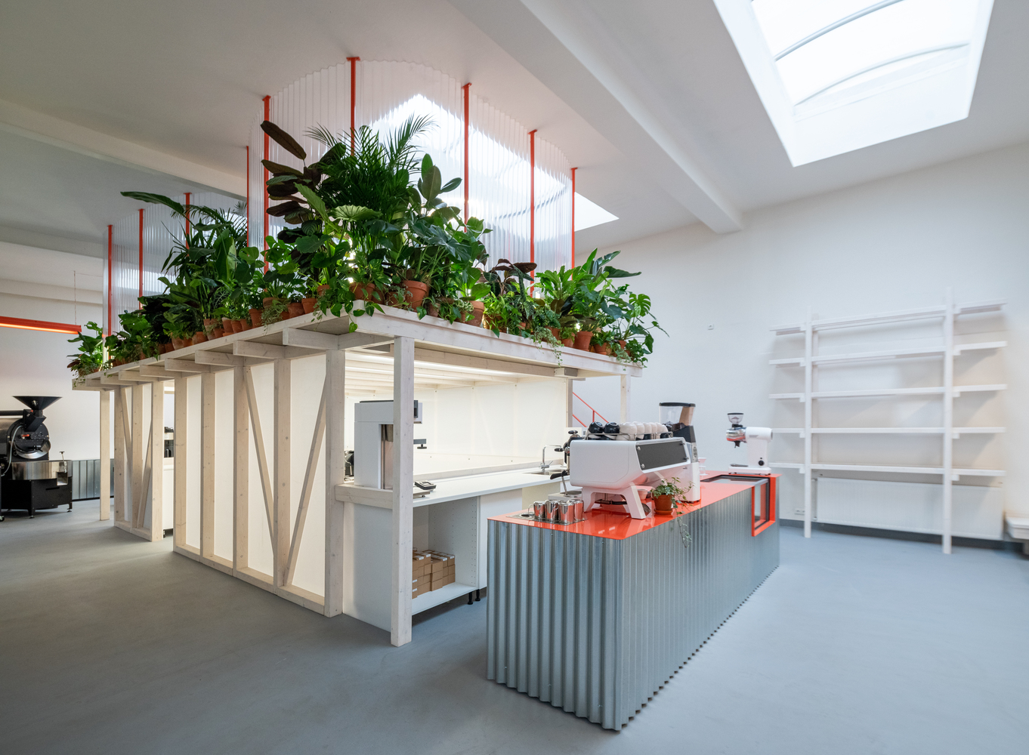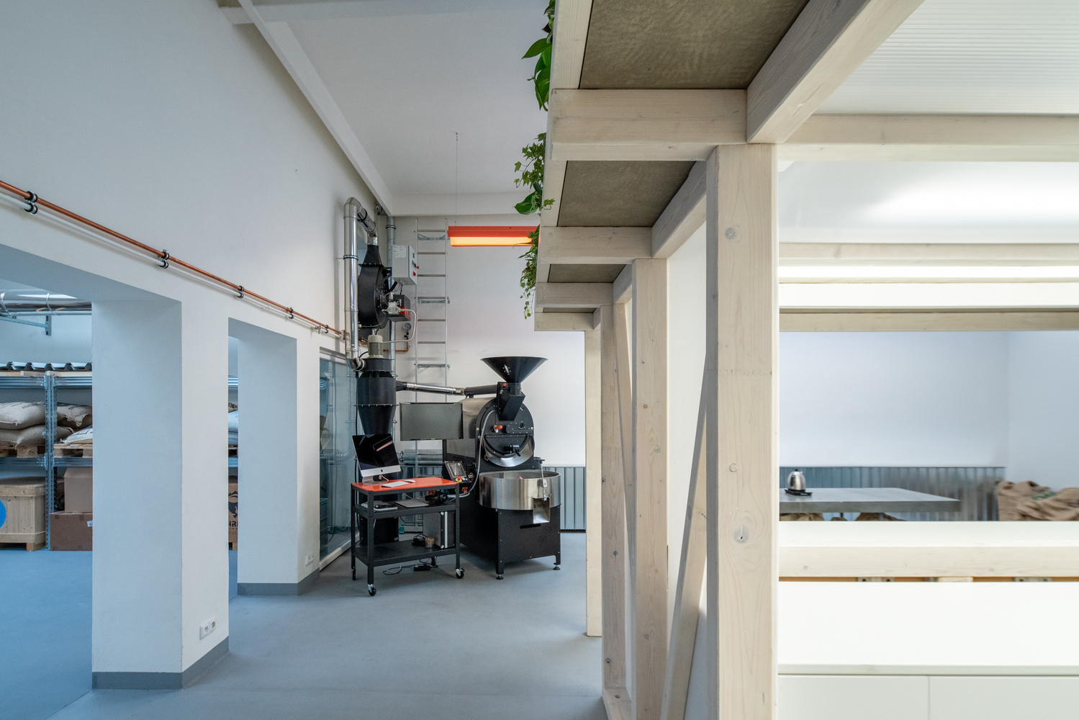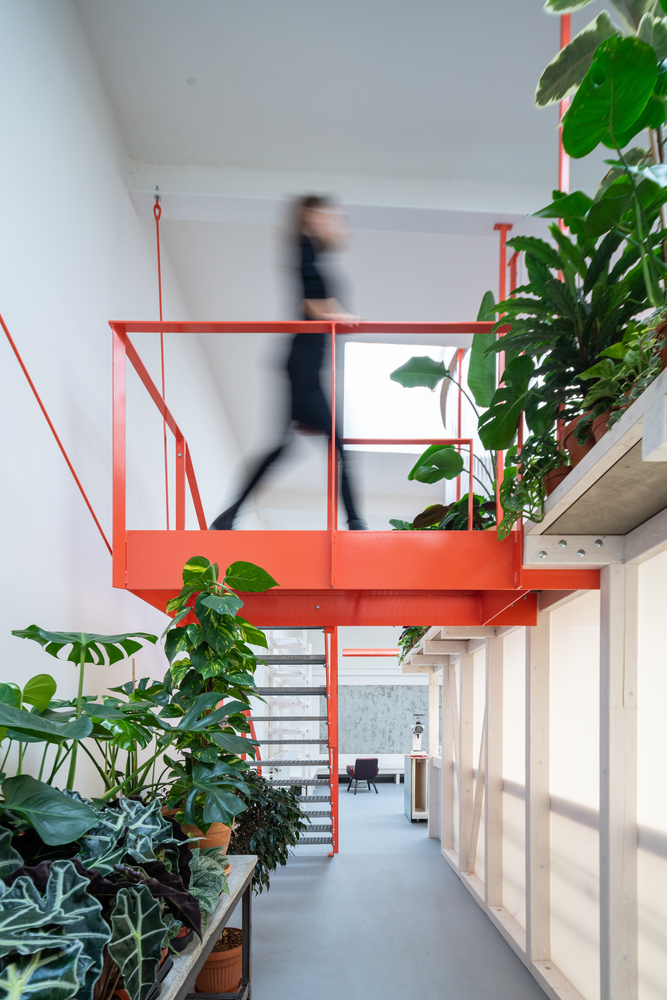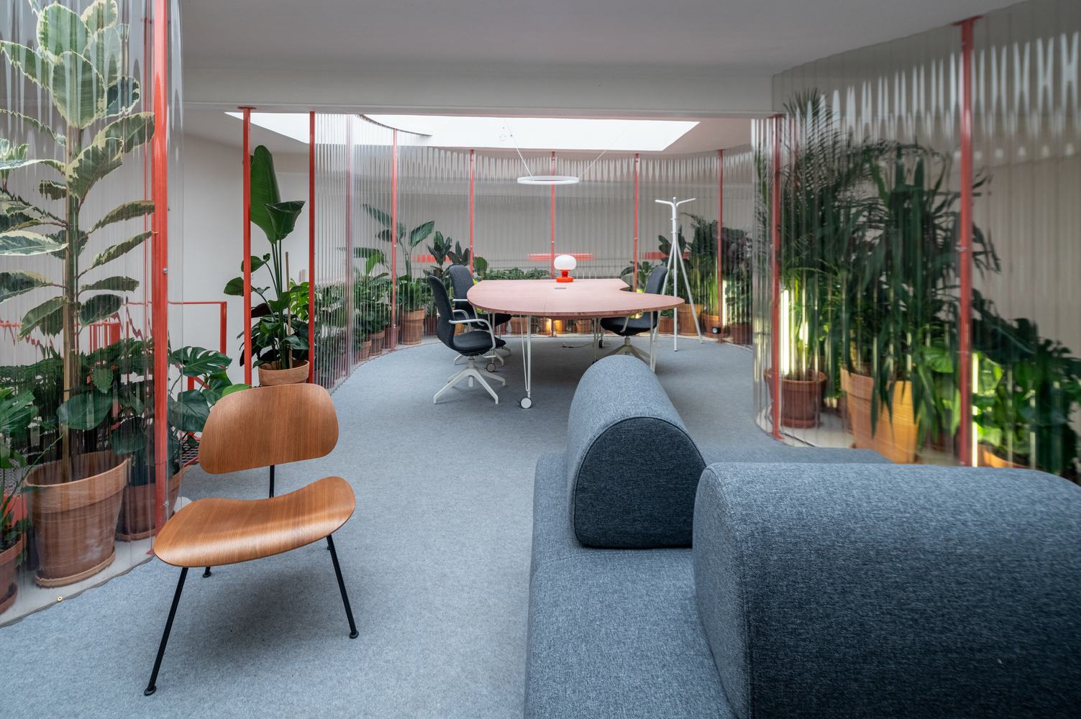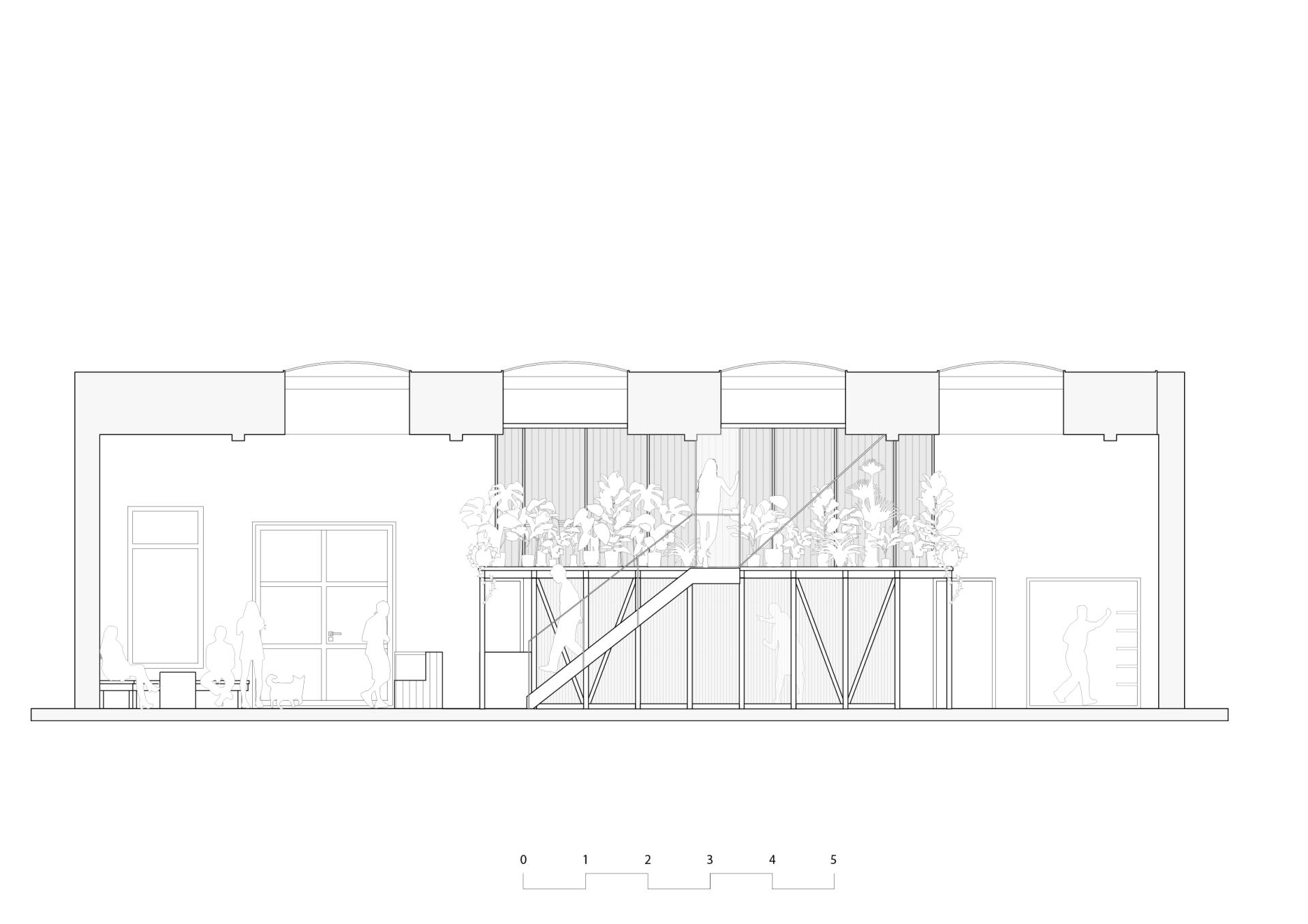GROUNDS
Basic information
Project Title
Full project title
Category
Project Description
GROUNDS is a coffee hub in Prague’s developing area of Karlín. Tucked inside an inner yard of a vibrant office and residential street, the hub works as a neighborhood cafe where coffee is being served straight from its own roastery. In order to cut the costs but also learn how the architecture and spaces relate to their production processes, the construction was made hands-on and designed-by-building together with the coffee community running the place.
Project Region
EU Programme or fund
Description of the project
Summary
When GROUNDS coffee shop arrived in Prague in 2020, architecture firm KOGAA collaborated with Rusty Nails Roasting Company founder Rene Kralovič to go beyond serving coffee; they wanted to create a communal space that was bright and open while using the least amount of materials possible.
GROUNDS is a coffee hub in Prague’s developing area of Karlín. Tucked inside an inner yard of a vibrant office and residential street, the hub works as a neighborhood cafe where coffee is being served straight from its own roastery. In order to cut the costs but also learn how the architecture and spaces relate to their production processes, the construction was made hands-on and designed-by-building together with the coffee community running the place.
Across the world, many consider coffee to be part of their bare necessities. This sentiment certainly rings true for the creative community in Prague’s industrial Kralín neighborhood. GROUNDS, a roastery and café nestled within the inner courtyard of an office building, has become a community hub. Owing to a series of skylights, the team at architectural firm KOGAA constructed an interior duplex structure to harness and distribute the natural brightness overhead throughout the multi-leveled space, highlighting its pared-down aesthetic.
KOGAA planned the construction in a practical way and in conjunction with the coffee community that manages the place. The objective was to reduce costs and learn the relationship between architecture, spaces, and production processes.
Key objectives for sustainability
As part of KOGAA’s commitment to reducing construction waste across the Czech Republic, the project is primarily built with upcycled and low-cost materials. The suspended industrial lamps, for example, were sourced from an inactive weapons factory and repainted a bright orange. The lower the budget, the more stimulating creative thinking. The interior uses materials from the Brno office and the exhibition, which took place three years ago. We keep everything we believe could come in handy one day. It is essential to use unused resources so that it is not recognizable.
Furnishings, including the concrete coffee tables, wooden bench and vertical merchandise wall, were handmade onsite. To strengthen GROUNDS’ industrial aesthetic, the front coffee bar was built of uncoated, corrugated metal sheets and matches the look of the corrugated plastic wall surrounding the office space above.
Adopting circular economy approach, the interior was built by 80% construction site waste of a previously dismantled project, applying the architect’s objective on reducing the issues related to waste.
The aim was to to give the community a place where they can not only learn about the process of making coffee, but do so in a colorful, inviting space that is built sustainably with minimal waste. The KOGAA design team achieved this through lots of advance planning and with a strong overview of what they needed before the building process.
Key objectives for aesthetics and quality
The interior reflects not only creativity in upcycling, but also the concept of Far Eastern architecture. Unlike European thinking, perceives the interior less statically and monumentally, works on the principle of fluidity and organicity. In Europe, interiors are built into boxes that have doors and do not move with them. Japanese architecture is like an ocean, it is mobile and allows energy to flow. And that is exactly the architecture of the project.
GROUNDS nominated for Building of the Year 2021 by Archdaily.
Taking advantage of the overhead natural light, a translucent duplex object allows light through to the various functions of the hub, all integrated and connected within the unit.The further spaces from the entrance are dedicated to the in-house coffee production: from the storing of the raw beans to the roasting, cleaning, and packaging processes.
The built-in inner room is made for the coffee testing, functioning both as the showroom of the professional barista machines and where educational workshops and competitions are taking place. The object’s front side towards the entrance is dedicated to the cafeteria and the sale of the coffee to the final users. Towards the sidewall, a suspended tangerine-colored metal staircase leads to the upper working space, enveloped by an organically shaped corrugated plastic wall.
The organically designed plan allows nooks in which a variety of plants are growing and working as a source of natural air purifiers, dust collectors, and helping to keep a balance in the levels of humidity needed for the coffee processes.
Key objectives for inclusion
The project is the brainchild of roasting company Rusty Nails coffee producer Rene Kralovič, who is behind various successful hospitality projects in the Czech Republic. The idea here was to expand the concept of a roastery to the public, as well as being a platform for baristas and coffee experts to educate themselves and be part of a community.
Adding to Karlín’s growing reputation as the coolest neighbourhood in all of Prague is an artisanal coffee parlour called Grounds.
The project with cafe and roastery as an educational spaces and also hub for architectonic studio was based on idea that we don't want to sit in the office and click, but we would like to be surrounded by design and creative people. That is why we awaken abandoned places to life, we change them, we connect people and ideas and thus create added value.
Results in relation to category
GROUNDS is one of many projects of creative, social and cultural centers, coworkings, places for meetings and work, spaces and the creation of links between individuals and institutions across professions. But unlike other projects that aim to bring together people with similar professions or specializations, this coffee hub combines several different approaches. Placed side by side on 120 m2 a production, a place where services meet customers, and the possibility of the seat of the creative industries (architectural studio office), all with an educational overlap.
How Citizens benefit
Beyond beverages, GROUNDS offers educational workshops and hosts competitions to cultivate a clientele of likeminded baristas and coffee enthusiasts. The idea was to expand the concept of a roastery to the public, as well as being a platform for baristas and coffee experts to educate themselves and be part of a community.
Hidden from diners in the entrance, and across from the back production and packaging area, a testing room built into the duplex functions as a barista machine showroom and event venue. Those making and serving the coffee at GROUNDS and KOGAA architects stand by the brand’s ethos: Something doesn’t have to be incredibly fancy to be extremely good. In order to cut the costs but also learn how the architecture and spaces relate to their production processes, the construction was made hands-on and designed by building together with the coffee community running the place.
Prague-based coffee shop is in general showing customers their process of creating coffee.
Innovative character
Operating across many scales, KOGAA’s core ambition that moves each project is to challenge the boundaries of architecture in innovative and unexpected ways, balancing creative excellence with social and technical demands. KOGAA believes in research as an essential design tool, since every project is unique and needs to be approached accordingly to its specific issues. A thorough study on the program, typologies, functions, site and historical background is essential for unique outcomes.
Grounds is a unique example of the combination of production, creative industries and educational overlap to create a multifunctional space where professionals from several disciplines meet together with the general public.
We commonly create hubs where people meet similar goals and from neighboring industries. In this project, we tried to connect several different institutions in one space of 120 square meters.

