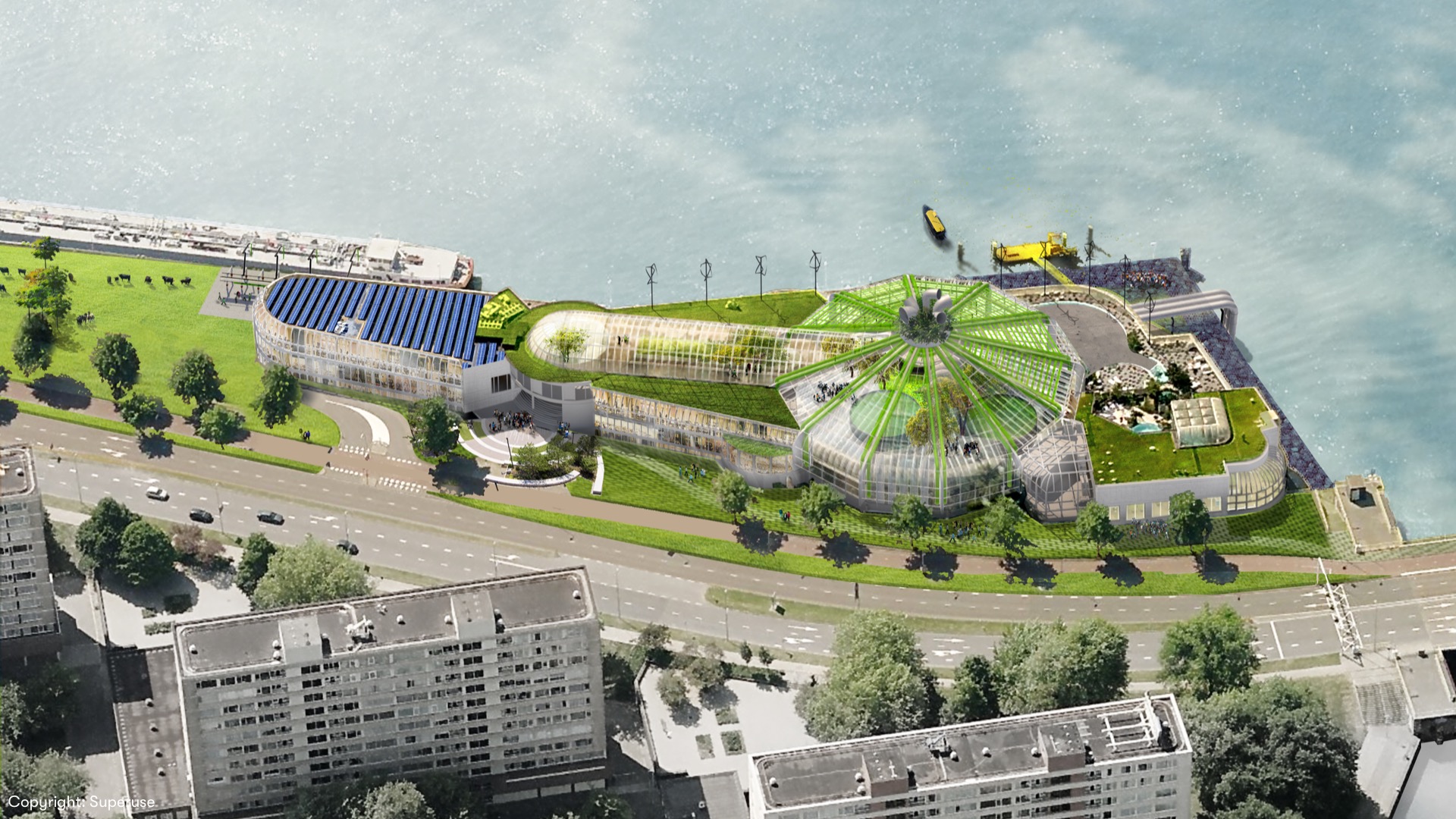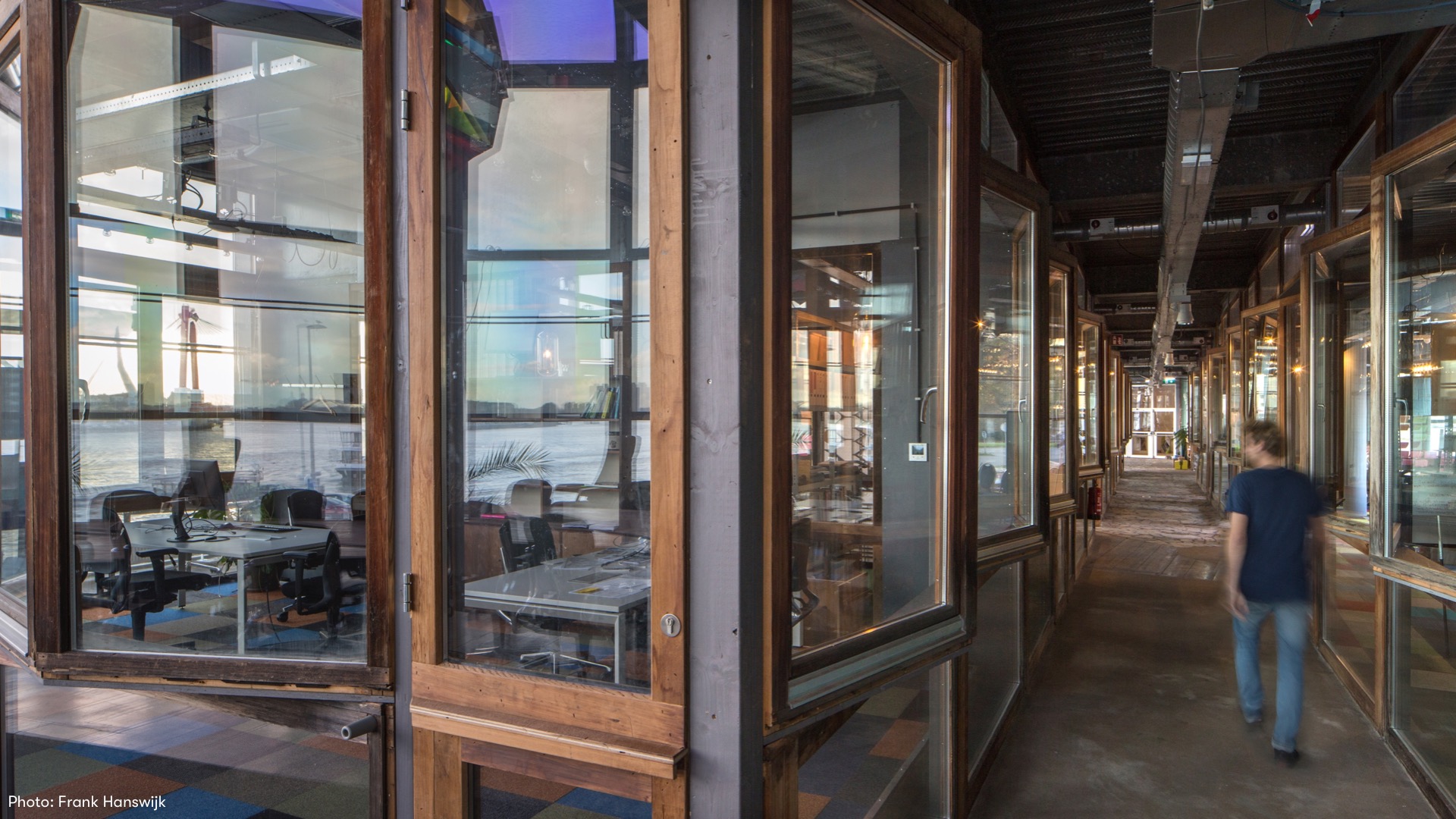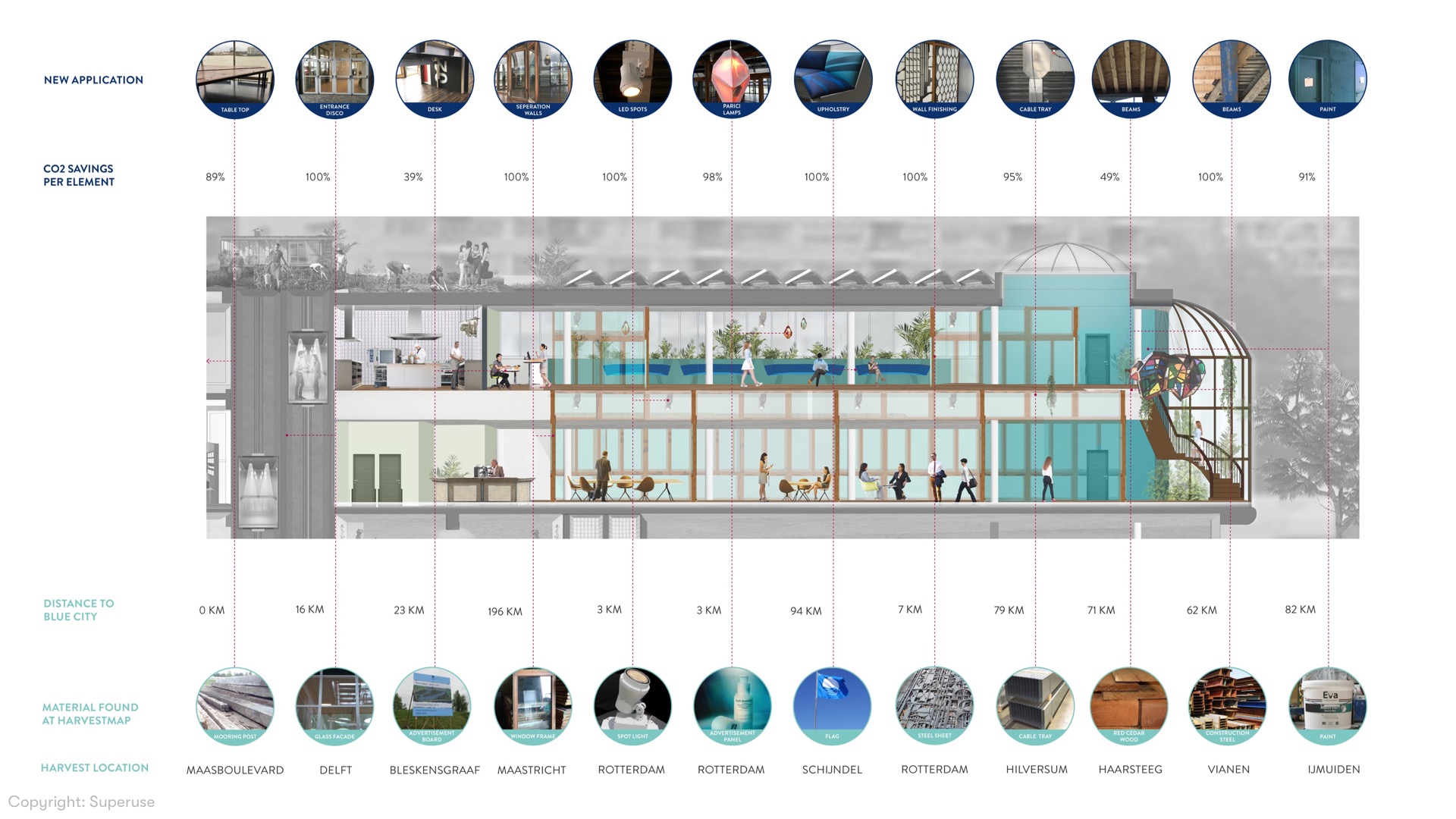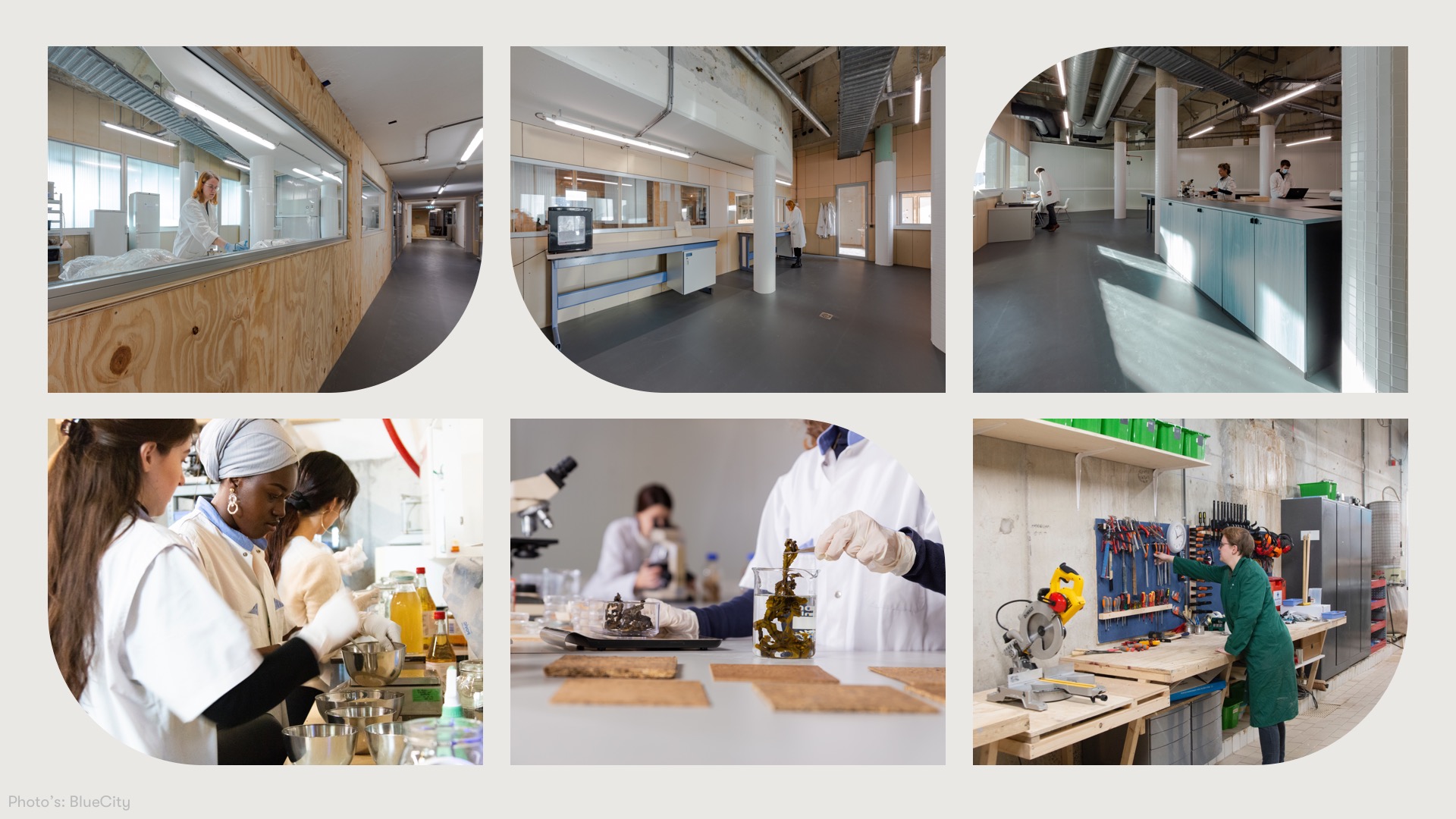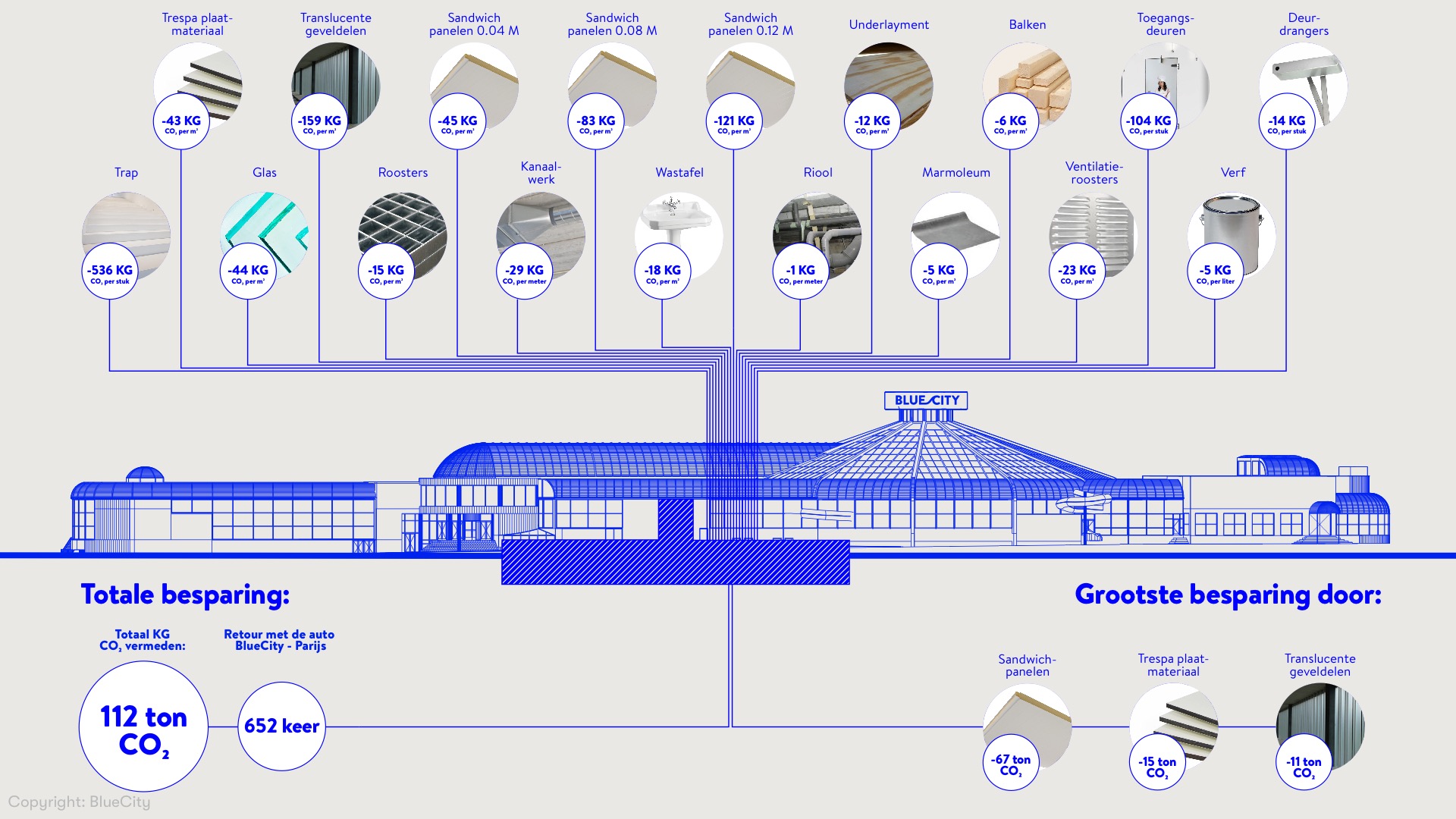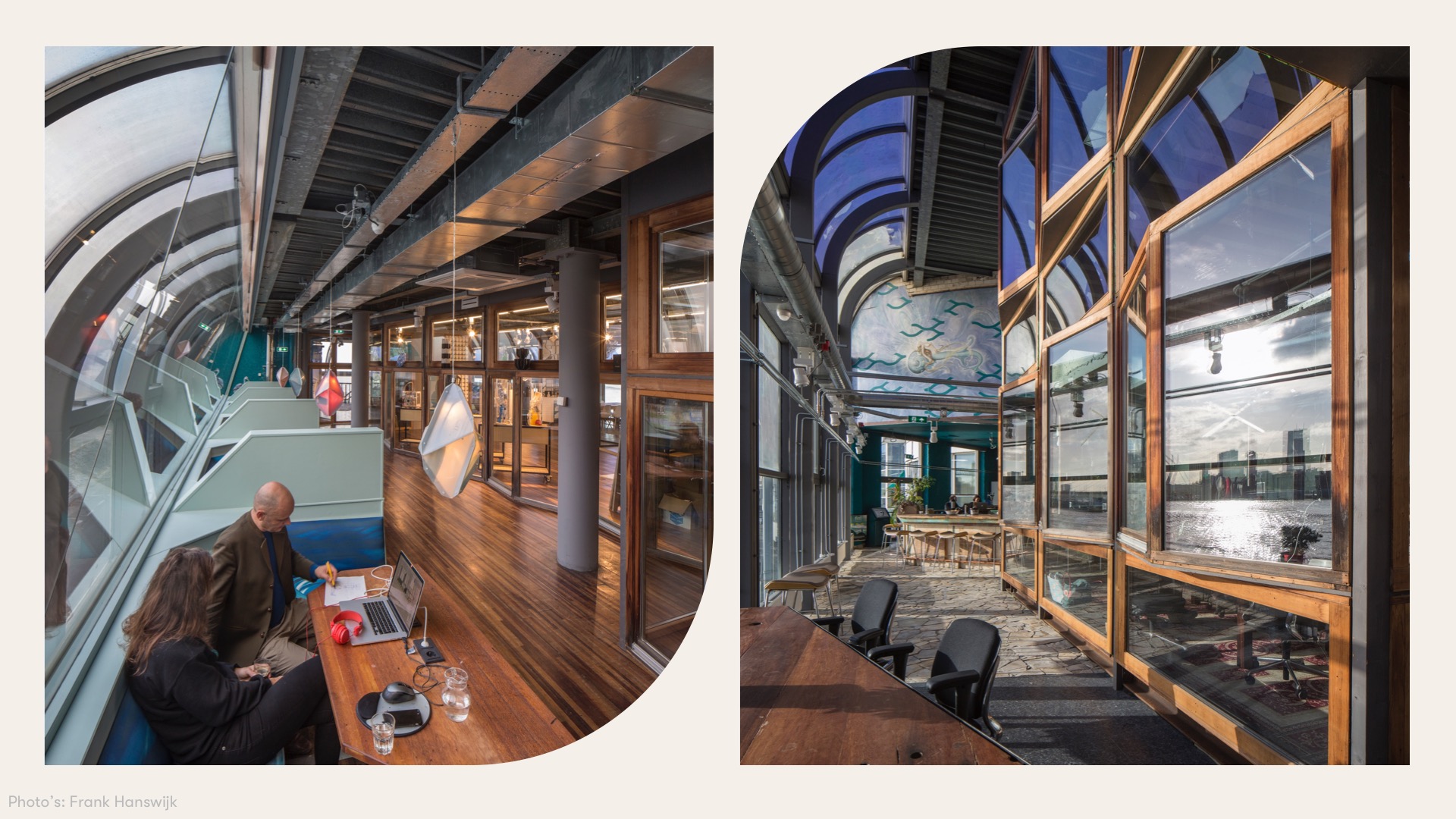BlueCity 010
Basic information
Project Title
Full project title
Category
Project Description
BlueCity is an international icon of circular economy, a national platform for circular entrepreneurs, and a very visible local accelerator that empowers circular entrepreneurs and inspires citizens. BlueCity is situated in former subtropical swimming oasis Tropicana, a well known iconic building in Rotterdam. To tear it down would be a shame, that is why innovative, sustainable and circular entrepreneurs are now giving new meaning, function and value to 12.000 m2 of deserted swimming pool.
Project Region
EU Programme or fund
Description of the project
Summary
BlueCity is a pool of possibilities in the heart of Rotterdam. In this playground for circular entrepreneurs brains, guts, vision and fun go together. We serve our coffee with a dose of radical disruption while we head towards an economy in which waste does not exist. BlueCity serves as a breeding ground for innovative companies linking their waste-streams. Inside our ecosystem of social entrepreneurs and radical disruptors waste streams are valuable building blocks; the output of one is the input for the other. This way we create a much needed and inspiring example for the circular economy.
Superuse, as the architect of the transformation, is mainly involved with spatial development of the building, together with COUP as developer. Due to the scale the transformation is a continuous development, roughly taking 10-20% of the building at the same time. In the first stage the former discotheque has been converted to roughly 100 circular workplaces. A mix of private offices, shared offices and flexible desks and meeting rooms is situated in spaces made from reclaimed window frames. The reuse of materials lead to a carbon reduction of 68% compared to conventional office spaces. In one of the auditoriums private and public events are hosted that mainly revolve around the circular and blue economy, for example #FuckUp nights and #PechaKucha talks.
Currently the waterfront is almost finished, changing the parking lot in a parklike landscape. The basement stretches along the waterfront and contains offices and production spaces. The offices for, amongst others, Superuse and Better Future Factory, are located along the waterfront, while the inner spaces contain the Vet&Lazy Brewery, a Food Hub, Fruitleather and many others. BlueCity Lab has a wet and dry lab for experiments with algae and fungi. In this way BlueCity supports the development of new materials that can be tested inside the building before they are ready for the market.
Key objectives for sustainability
At BlueCity we are building a world without waste. BlueCity is named BlueCity because we base our activities mostly on the principles of the blue economy: we work with local products, believe in cooperation instead of competition, and we create endless circles of value. We learn from nature. In nature there is no waste. Output for one is input for the other. We not only develop networks, we link them together towards an interwoven and unbreakable ecosystem. In everything we do, we keep our goals in mind: to continually innovate, create jobs, reduce waste by seeing waste as a valuable resource and building social capital without exhausting the environment. This is the new economy.
Is the new economy an illusion? No, it isn’t. The new economy is happening as we speak. The entrepreneurs located in BlueCity all connect their waste-streams in different ways. The coffee-waste that is produced by Aloha Bar-Restaurant serves as nutritious soil for the mushrooms of RotterZwam and in BlueCity Lab mycelium is used to develop packaging materials. Of course, to complete this perfect circle, you will ultimately find the mushrooms that grew on the coffee waste of Aloha on the menu of the same restaurant.
In the transformation of the building we use the Superuse strategy. We keep as much of the building as possible and don't demolish when it's not necessary. The parts that we removed to create passages in the concrete basement are reused within the building itself. All the extra materials that are added are gathered through a process called harvesting. Carefully documenting the materials available in the surroundings on a harvest map and selecting based on quality, quantity, availability and cost. The composition of all these found materials and the existing qualities of the building create a new functional and aesthetically pleasing interior space, reducing carbon emissions in the process.
Key objectives for aesthetics and quality
The new way to approach a design is that form and aesthetics follow resources. Superuse challenges the known appearance of components by putting them into a new, often surprising, context. This means that a visitor can enjoy a functional and beautiful space, while material use might be unconventional. In the Harvest Map (image 3) it is clear to see that reuse is not limited to a few elements, it's the core idea behind all elements. From structural beams to separation walls, from upholstery to wall finishes, from lamps and cable trays to furniture. Everything that the eye can and cannot see has had a previous life.
The most eye – catching elements in the former discotheque section of the building are the red cedar window frames. By clever design with these frames, coming from a demolition building, they form an impressive looking facade, which fits exactly. An architecture of flat and tilted window frames arised with double height on the south façade. The facade separates the office units from the general spaces while they also offer beautiful views of the river Maas. Besides the strong image the shape is also practical. By placing the window frames at an angle they reflect the light, prevent a direct view into the business units and it has a beneficial effect on the acoustics and climate. BlueCity 010 offices has been built according to circular building principles: 90% of the materials are reused, where possible local. For the remaining 10%, the choice was made for material that is easy to reuse again. In the process saving roughly 68% on carbon emissions compared to conventional office renovations.
Key objectives for inclusion
BlueCity is a place where the people of Rotterdam can get in touch with circular developments on all levels. One person could enjoy a beer and something to eat at the restaurant, while figuring out that the beer has been brewed with food waste in the ingredients and your snack is made from mushrooms grown on coffee grinds. Someone else is visiting one of the online or offline events and lectures where world class thinkers and speakers talk about the circular and blue economy and what those developments can mean for the future. During guided tours through the building people get to know the innovative companies inside and the way the building is developing, where waste really becomes a resource for a new way of life.
So whatever your prefered way of taking in new knowledge is, BlueCity is able to provide it for all the senses. See what the world can look like and how it feels, smell and taste what sustainable food is, hear about what the future holds and be inspired to take big or small steps to make your own surroundings a bit more sustainable.
Results in relation to category
BlueCity is a renovation in the spirit of circularity on all levels, not just in the practical and physical results that we can measure, like reuse, carbon emissions, etc. It's also breathing social circularity in the intangible results, like influence and spreading knowledge. In the past years it has proven itself as a hotspot for regional circular economy events and innovations, currently offering space to 40 pioneering entrepreneurs ranging from artists and makers to thinkers and writers. It is a collective private enterprise, where it is shown how the real economy sometimes still clashes with the circular economy. Nonetheless it has been a living lab for the past 5 years where BlueCity, Superuse and the contractors are experimenting with a radical new way of constructing. The practical is combined with the aesthetical, the functional with the theoretical. The local reuse of materials has resulted in a 68% reduction of carbon emissions in the construction of the office environment. In BlueCity Lab we have achieved a reduction of 112 ton of CO2, which is equal to driving back and forth from Rotterdam to Paris for 652 times.
As said by the jury of ARC2017, who awarded BlueCity their Innovation Award;
"BlueCity 010 is the dynamic transformation of an empty tropical swimming paradise into an example city that shows in an inspiring way that circularity and the circular economy are possible on an urban scale. The building offers entrepreneurs a place to work on solutions for the 21st century. This is supported by extensive facilities and a stage on which their work is visible to the world."
How Citizens benefit
Programming is an important part of BlueCity, bringing together citizens, policy makers, activists and innovators. BlueCity is an independent platform for the city of Rotterdam, its entrepreneurs and its inhabitants. Our goal: to stimulate entrepreneurship and to contribute to the innovative culture in Rotterdam. By programming and doing, BlueCity puts circular themes on the agenda and connects small scale initiatives to the citizens of Rotterdam as well as to big corporations. By welcoming 1500+ people each month in our exemplary circular city, we structurally plant seeds for innovation. Innovation comes from inspiration.
In some of the interesting programs like the Circular Challenges and the Hackathons, where the general public is challenged to come up with circular solutions for certain problems. Professionals and students take part together, forming new collaborations that possibly lead to new companies. If possible these companies can get an office or lab space inside BlueCity to further develop their ideas into products. These products are shown to designers, like Superuse, with the goal to implement them in their projects. So far some of these innovative startups have managed to produce elements that are used in and around BlueCity itself, like the Waterweg tiles. They are made by Eva Aarts (22) and Wies van Lieshout (26), in 2018 they won the Circular Challenge with their idea for water permeable tiles made from a waste stream of dredging.
BlueCity is also partner in two European projects: Plastic Twist, which aims to revalue recycled plastic, using blockchain technology. And Wastefew (Waste Food-Energy-Water Urban Living Labs) which aims to map and substantially reduce waste in the food-energy-water nexus in cities across three Europe, Africa, and South America.
Innovative character
BlueCity was the first radical circular renovation project of this size in The Netherlands and Europe, where 90% reclaimed materials are used in the reconstruction. It's also the first company ecosystem based on urban metabolism principles.
As said by the jury of ARC2017, who awarded BlueCity their Innovation Award;
"BlueCity is an ecosystem around a core of circular entrepreneurs who unite in the pursuit of locally creating added value from residual flows. BlueCity is an open space, accessible to the public, where realistic idealists show what the city and economy of the future could look like. Entrepreneurs who focus on urban agriculture and circular business models experiment, produce and demonstrate how the raw materials and waste flows (actually residual flows) from the city, from homes, catering and other entrepreneurs can be connected to each other, just as happens in nature. Without waste and with sufficient energy, food and water for everyone.
Architect Superuse Studios is co-initiator in the project and part of the construction team that develops the building in a dynamic way. This means that without a definitive final image, space is sought and created for a new program that yields as much mutual benefit as possible. The shape and infrastructure of the building are left intact as much as possible. Energy and climate control are also based on the qualities of the existing building as much as possible. Where adjustments are necessary, the building is materialized using components from the building itself or harvested from the region.
The first completed part – the office wing in the former disco – proves that this not only provides an inspiring working environment, but also considerable environmental benefits. The City of Rotterdam offers space to the dynamic development by working on the basis of a structure plan in which the final image and use is not recorded."

