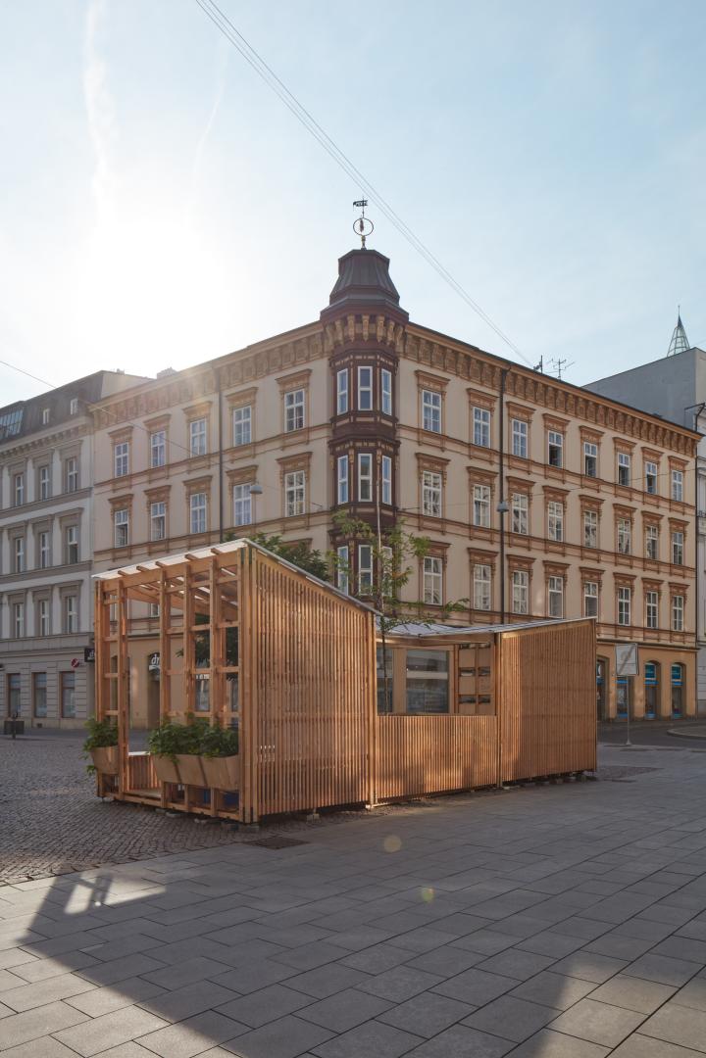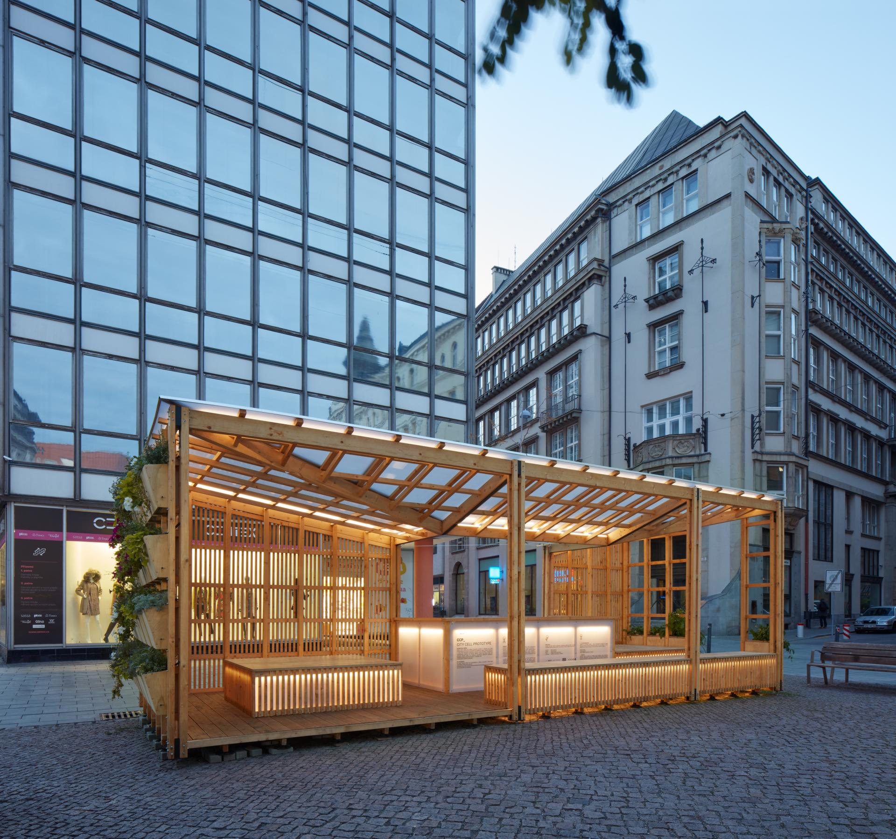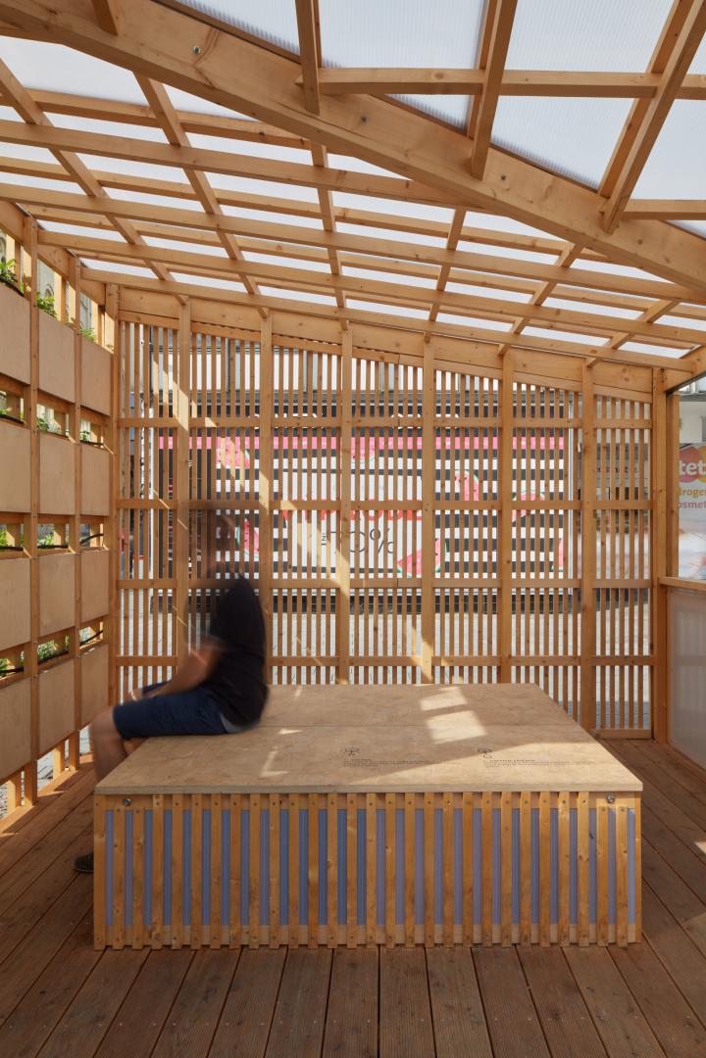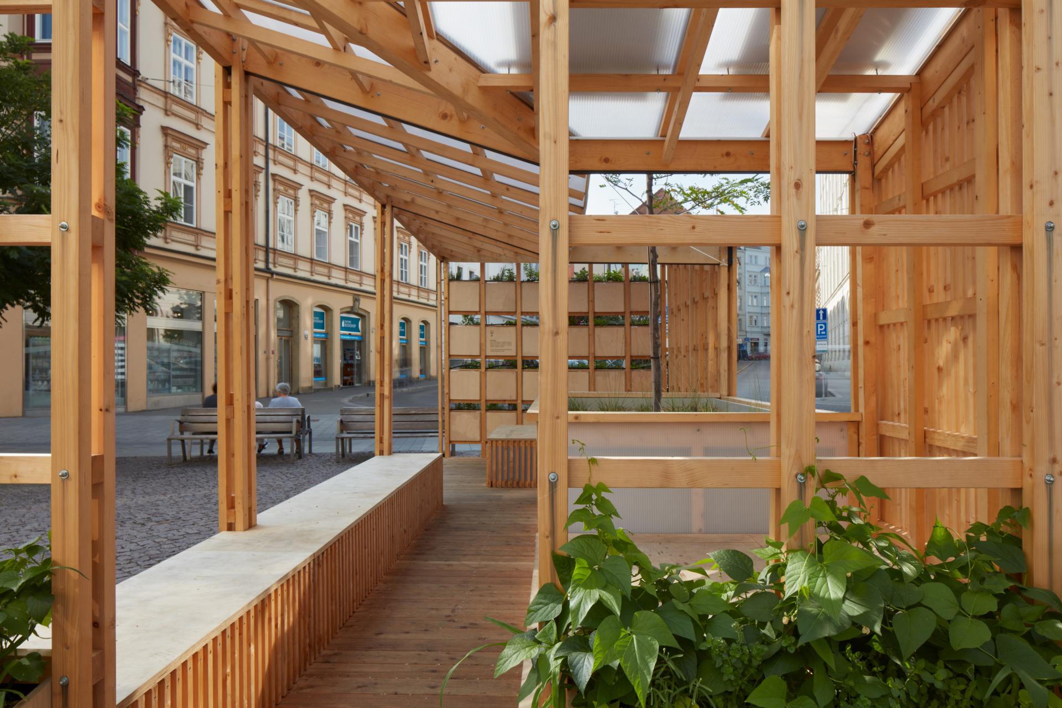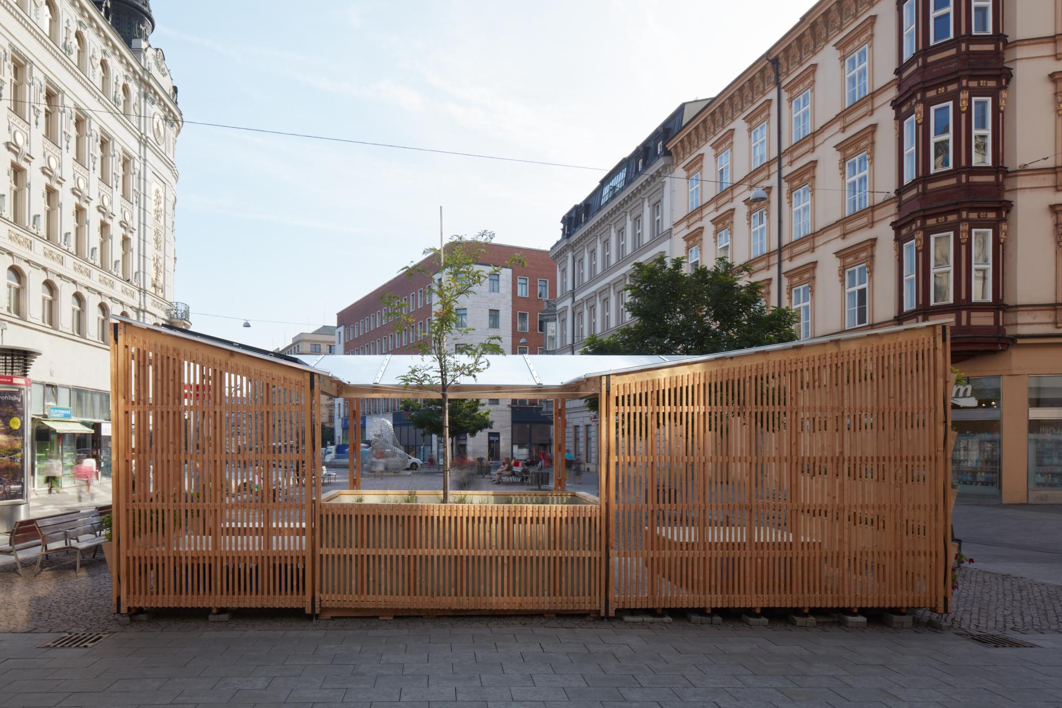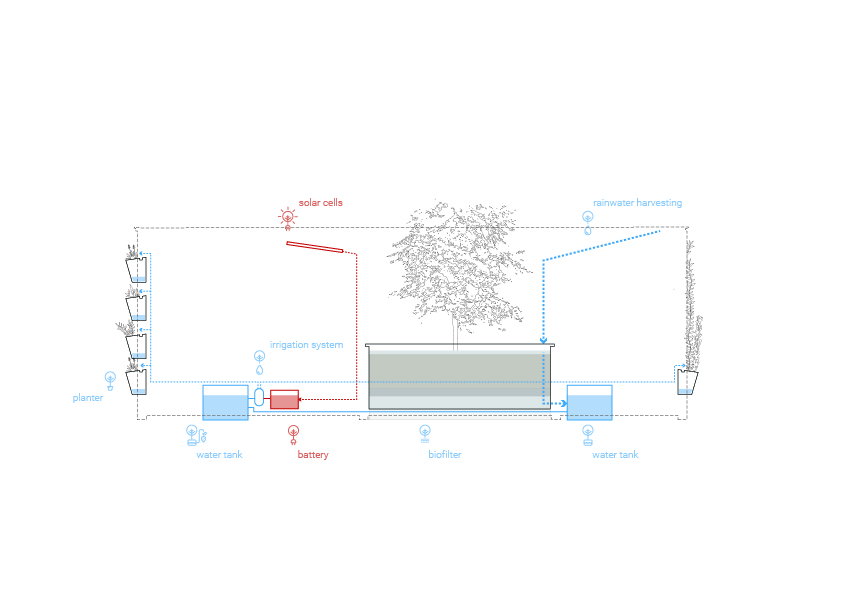City Cell Prototype
Basic information
Project Title
Full project title
Category
Project Description
The growing global urge to adapt to climate changes led our team in collaboration with studio Next Institute to provide an urban prototype for the problem. Designed for the city of Brno, the CITY CELL PROTOTYPE is able to collect various data concerning rainwater management and urban greenery in the city.
Featuring seating, a night illumination system, day shading, and wall greenery, the structure is thought as an item of urban furniture made to merge its functions with the public space.
Project Region
EU Programme or fund
Description of the project
Summary
The growing global urge to adapt to climate changes led our team in collaboration with studio Next Institute to provide an urban prototype for the problem. Designed for the city of Brno, the CITY CELL PROTOTYPE is able to collect various data concerning rainwater management and urban greenery in the city.
Featuring seating, a night illumination system, day shading, and wall greenery, the structure is thought as an item of urban furniture made to merge its functions with the public space.
Its shape develops from the need of providing shading, water collecting, and the intent to create a spatial communication between the new object and the existing square, also achieved through the two-sided openness. Additionally, its structure was designed with easy replacement in mind in case of damage. The central part of the prototype is a biofilter, which collects rainwater from the roof, filtering rainwater through settling and phyto processes. Once filtered, the rainwater is then gathered in storage tanks, from where it is pumped by a drip irrigation system up to the vertical greenery of the structure’s outer walls. In addition to the vertical greenery, the biofilter allows water retention and evaporation, allowing the cooling down of the surrounding microclimate.
Key objectives for sustainability
Sustainability is the topic of all projects of Next institute. It is mainly presented by the construction of the entire project - by the chosen material, energy self-sufficiency, and mostly the rainwater water collection and irrigation system.
It’s construction primarily consists of pre-dried KVH timber, on which an additional protective coating is not required. Also, all electricity for the LED lighting system as well as for the water pump is provided by two solar panels on the roof, making the whole prototype entirely self-sufficient. Whole City Cell Prototype is built from several modules, which allows us to dismantle and relocate it in a brisk of time. Each module is designed to assure smooth replacement in the event of wear or damage.
Rainwater is becoming a precious resource, which needs to be carefully collected and distributed. Each plant in our CCP prototype uses rainwater for irrigation. Polluted rainwater from sidewalks, roads or roofs is not suitable for watering greenery. The water pollutants can be easily removed, for example, using natural phytotechnology of a biofilter, which is the central component of our City Cell Prototype.
Biofilter is the main principle behind rain gardens. They consist of ground depressions, which collect rainwater from both green and hard surfaces. Special plants are planted inside, which filter and retain rainwater, allowing it to properly evaporate. This cools the surrounding air, thus making for a better microclimate. The water is retained only for a couple of hours, which prevents mosquitoes from settling in.
Key objectives for aesthetics and quality
The prototype was designed by architecture studio KOGAA with an emphasis on sustainability and functionality, but also on the overall appearance. The shape of the building is based on the need to provide shade and collect rainwater without disturbing the current appearance of the square in which it is located.
Featuring seatings, a night illumination system, daylight shading and a raised wooden flooring, the structure is thought as an urban furniture made to merge its functions with the public spaces. It’s shape develops from the need of providing shading, water collecting, and the intent to create a spatial communication between the new object and the existing square, also achieved through the two-sided openness.
The aim of the design was to present an innovative modular solution that allows the replacement and later renewal of individual profiles. Depending on the type of construction (roof beam, column or wall), an adequate composition is designed based on the repetition of 60 mm x 40 mm profiles. The whole object of the prototype looks very light and airy, which was also the initial requirement of the design which was chosen to complement the environment in the city center. Thanks to the illumination the prototype will become an attraction and safe space also during evenings.
Key objectives for inclusion
Big cities are struggling with drought and heat climate change. The problem is, for example, concrete and asphalt surfaces, which during the summer the heat radiates heat, thus worsening the surrounding microclimate. We are all struggling with this problem without exception, especially the inhabitants and visitors of large cities where such areas occur.
The City cell prototype offers up to 15 people at once a sitting area and shelter from the sun. The aim of the prototyp was to see how the public would accept this project, so for us as the architects it was essential to try out the application of natural principles and technologies in urban space and to monitor the impact on the public.
The prototype is actually a stand-alone and universal urban furniture. Its location in the city is not conditional. It can function as its own public meeting space - shelter, tram stop, square, art gallery, retail space.
Results in relation to category
The design of a prototype, which is created the way that it can be easily folded or unfolded, transported to another location and also easily repaired, can be a simple solution for usable furniture in public space.
The whole prototype is a multifunctional product that can be mass-produced. The cost of producing the prototype was around 20,000 EUR, but the production of a larger number of these objects will significantly reduce the price. By placing the prototypes in public spaces that lack a central element for relaxation or meetings, it can very easily create attractive oases from these places and the potential for more people to share these places.
How Citizens benefit
The project was initiated by the city of Brno. From the very beginning, it was necessary to create a publicly accessible object of urban furniture for public space.
The general public, the inhabitants of the city of Brno as well as its visitors and tourists were part of this prototyping phase.
The prototype is designed directly for the city of Brno and is based on the Brno 2050 strategy, which, among other things, plans to plant blue-green areas that would cool the city and prevent rainwater from being wasted. The prototype enables data collection and their later evaluation, which is a very important step before the implementation of these technologies in permanent infrastructure projects.
The prototype also functioned as an enlightenment to inform civil society about the problematics and possible solutions.
Innovative character
The very cooperation of a public institution of the city with research teams - urbanists, engineers, and other specialist - and the involvement of the creative industry (architectonic and design studio) is a great example of an innovative approach.
The prototype combines several important solutions such as its adaptation of the environment, energy self-sufficiency, modularity and mobile solutions, improving the quality of life in public spaces, bring the environment and greenery to the city.
The prototype solves significant current problems such as rising summer temperatures in city centers and efficient rainwater management.

