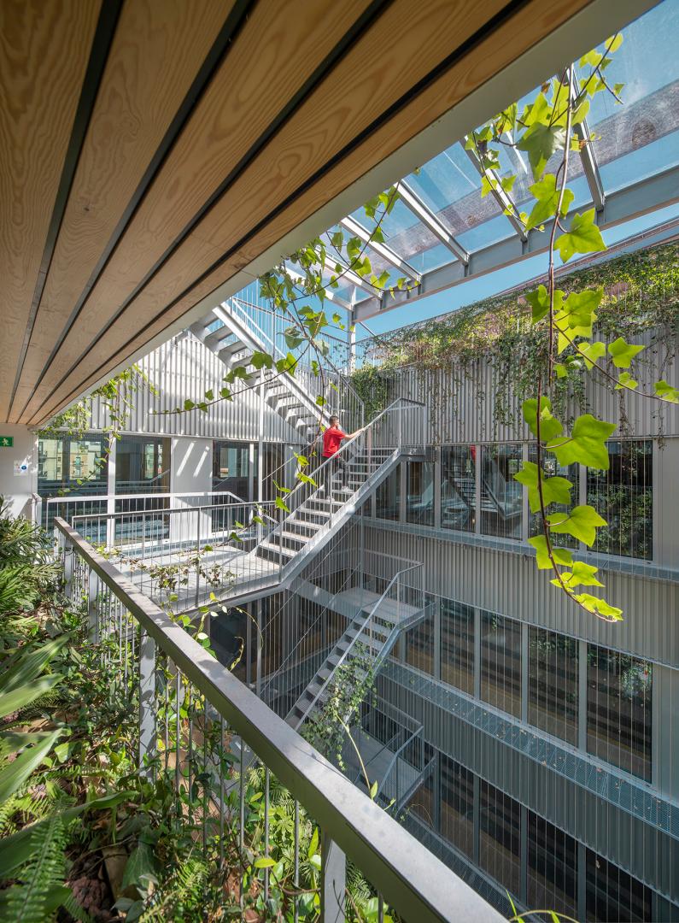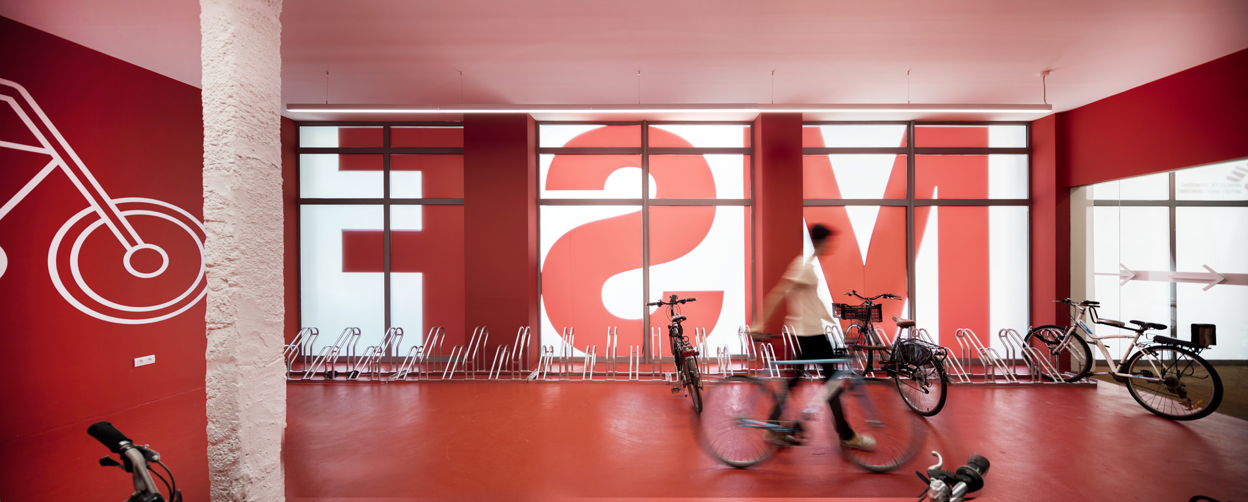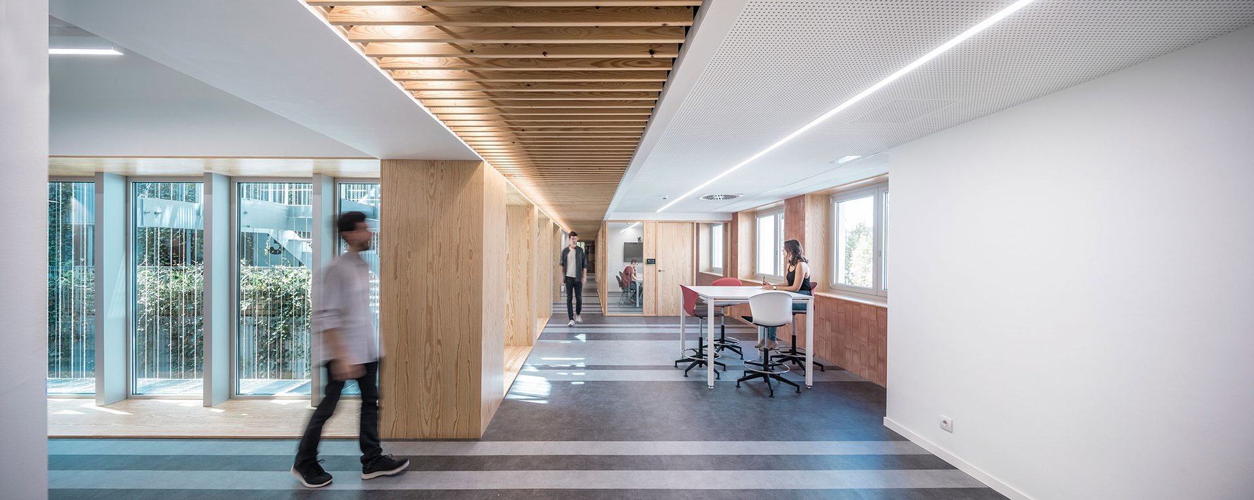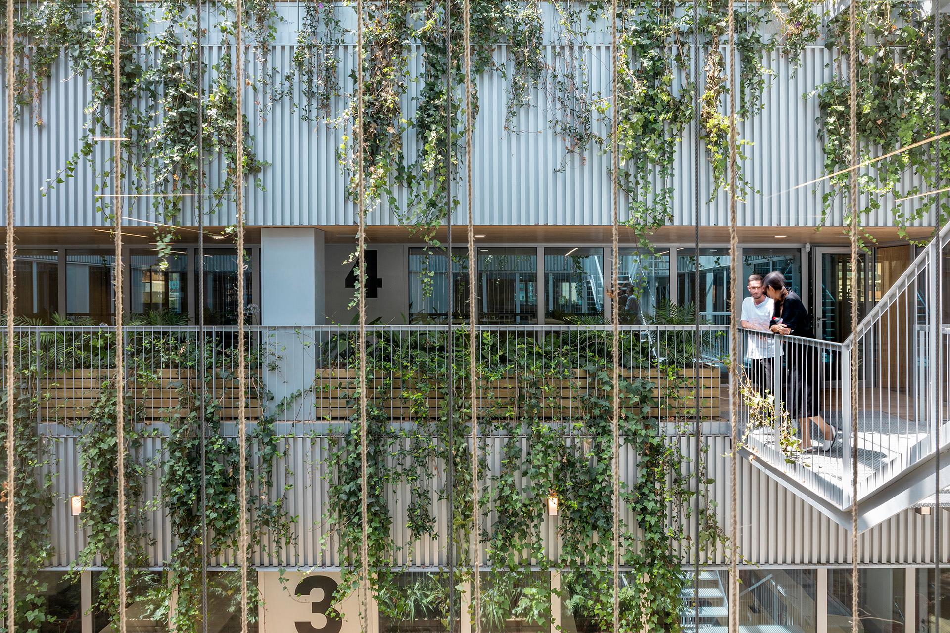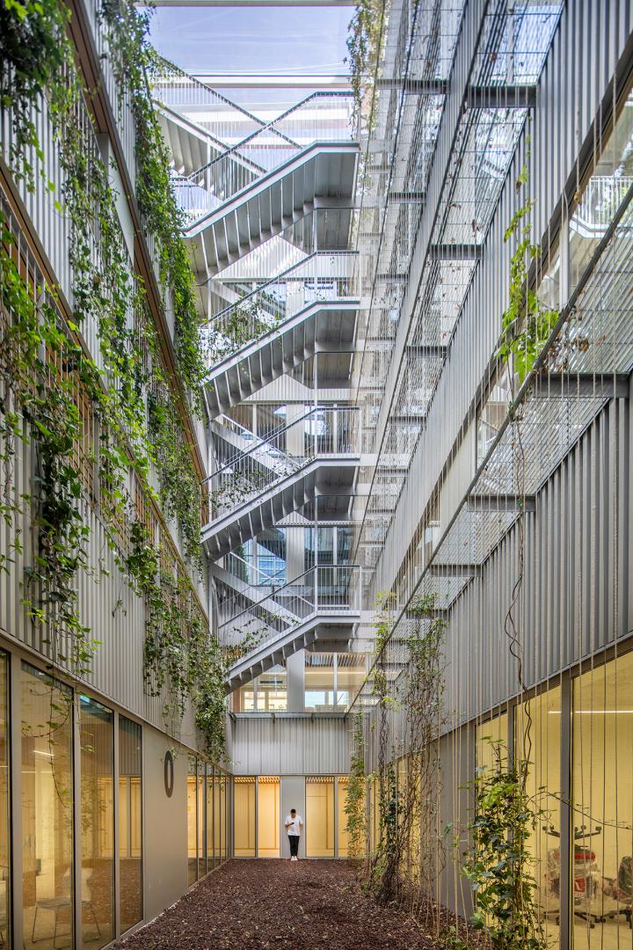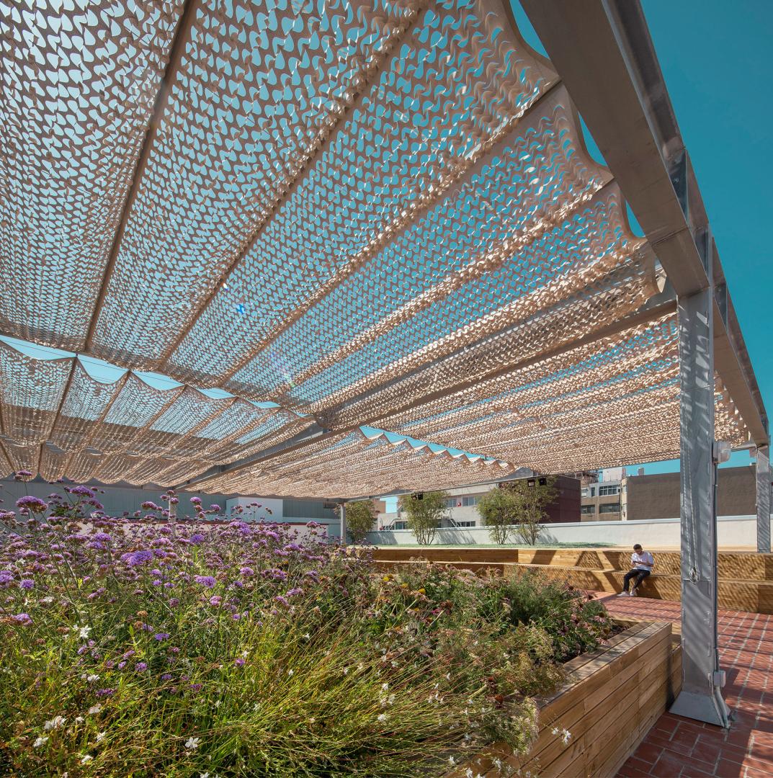Corporate HQ for Doctors Without Borders
Basic information
Project Title
Full project title
Category
Project Description
The Corporate Headquarters of Doctors Without Borders, completed in 2019, transforms an obsolete industrial building located in the 22@ district into a new functional and biophyllic space designed for people. The health and well-being of the users is the main project strategy, promoting actions that improve the comfort of its users, such as the incorporation of the central patio and a new exterior staircase.
Project Region
EU Programme or fund
Description of the project
Summary
The proposal for the Corporate Headquarters for Doctors Without Borders transforms an existing building in the 22@ district into a new functional and biophyllic space designed for people. The existing building was a ground floor plus four and rooftop industrial building that had undergone several transformations along its life-span. The most relevant transformation took place in 2003 when the building experienced a total renovation shifting its use from industrial to office space. The communications and service cores were modified to fulfill the standing regulations disregarding the resulting conditions in the workspace. The building occupied almost all of the lot's surface generating very deep spaces with hardly any natural lightning nor ventilation. The rooftop was devoted exclusively for machinery.
The project is developed according to different strategies to improve the existing conditions of the building. A new tiered green patio is proposed, improving lightning and ventilation of interior spaces. Vegetation becomes the main character of most exterior spaces fostering biodiversity and generating biophyllic spaces. The ground floor is understood as an extension of the street relating directly with the main elevation and access to the building. The flexible workspace is placed on the four floors organized around the new central patio fostering the relation with the terraces and vegetation. The new productive and dynamic rooftop generates exterior meeting and production spaces.
Key objectives for sustainability
The project is developed according to the following sustainability criteria:
- Urban recycling, renovating the building has had less than half of CO2 emissions compared to. tearing it down and building it again.
- Fostering biodiversity designing a biophyllic building where vegetation prevails on elevations, roof, patio, and interiors. Improving people's health, air quality and biodiversity of our cities.
- Recycling and reuse rainwater within the building, fostering circular economy. Water collected by the photovoltaic pergola is stored in tanks on the rooftop to irrigate vegetation.
- Sustainable Mobility is encouraged by placing the bicycle parking on the main entrance. The building adds to the city's new sustainable mobility network. Healthy interior routes are also encouraged adding a new staircase into the central patio.
- Strategic elements are placed on the rooftop such as mobile canopies, or refreshing surfaces with lush vegetation that help mitigate the city's heat island.
- The use of proximity, recyclable, and environmentally friendly materials is promoted. Certified wood is used as the main material of the project.
- Passive strategies are developed to accomplish minimum energy demands. Roof and facade insulation is increased, and joinery is renovated improving the building's thermal envelope's efficiency.
- The building is linked to the Districlima network and the rooftop's photovoltaic pergola produces promoting self-sufficiency and the building's productivity.
- Health and well-being of its users is the design's ultimate goal, developing actions that improve spatial, physical, and material comfort such as the central green patio or the use of natural materials.
Key objectives for aesthetics and quality
A new tiered green patio is proposed, improving lightning and ventilation of interior spaces. The tiered section improves lightning to all levels and generates terraces extending the work spaces with new meeting and working spaces. A staircase is added to the patio strengthening the connection between floors and fostering healthy habits. Vegetation becomes the main character of most exterior spaces fostering biodiversity and generating biophyllic spaces.
The ground floor is understood as an extension of the street relating directly with the main elevation and access to the building. The main lobby is designed as a very multifunctional space incorporating different elements of the program; the bicycle parking space and front desk at the building's main entrance, the auditorium and foyer directly linked to the entrance and the green patio as a backdrop.
The flexible workspace is placed on the four floors organized around the new central patio fostering the relation with the terraces and vegetation. The floor-plans are arranged with a large open central space hosting the workspace and two lateral stripes, placed along the building's party walls, hosting vertical communication cores, hygiene chambers, closed meeting rooms and offices and the resting areas.
Key objectives for inclusion
The health and well-being of all users is the main project strategy. Consequently, the objective of all the actions carried out has been to design thinking of the people who will use the different spaces. Improving working conditions with natural lighting and ventilation, incorporating natural materials such as wood or integrating vegetation as the main element of all outdoor spaces has been a priority in defining each of the interventions.
Results in relation to category
Rehabilitating is an opportunity to transform obsolete and inefficient buildings in order to give them a new life, optimizing resources and building with a lower environmental impact. Promoting urban recycling actions means reducing CO2 emissions compared to what the construction of new construction would entail. Likewise, it also reinforces the awareness of reusing already existing elements or materials, adapting the different strategies of the projects to the pre-existing ones.
How Citizens benefit
Rehabilitating unused and empty buildings to give them a new life, promotes activation at the neighborhood level. Activating a building again is a benefit for the city and its neighbors. 22 @ is a district with a lot of history that is currently in full expansion, recognizing the history of the place and highlighting the preexistence, awareness to society of the past of the site.
Innovative character
The new productive and dynamic rooftop generates exterior meeting and production spaces. It has two main areas, the main terrace linked with the central courtyard and the main elevation hosting the living and meeting spaces lushly planted and protected by mobile awnings, adding features such as the photovoltaic panel pergola and mobile canopies improving the space's comfort attributes. The other area is destined to the buildings technical services taking advantage of existing elements such as the metal pergola to add photovoltaic panels.
Strategies not only provide a response to client's needs and the building's operation, but they also take into account the effect of the different actions and the election of materials prioritizing a sustainable design, respectful with the environment and committed to a shift in paradigm understanding the climate emergency situation we are facing.
Renovation is an opportunity to transform obsolete and inefficient buildings providing them with a new life, optimizing resources and building with lower environmental impact.

