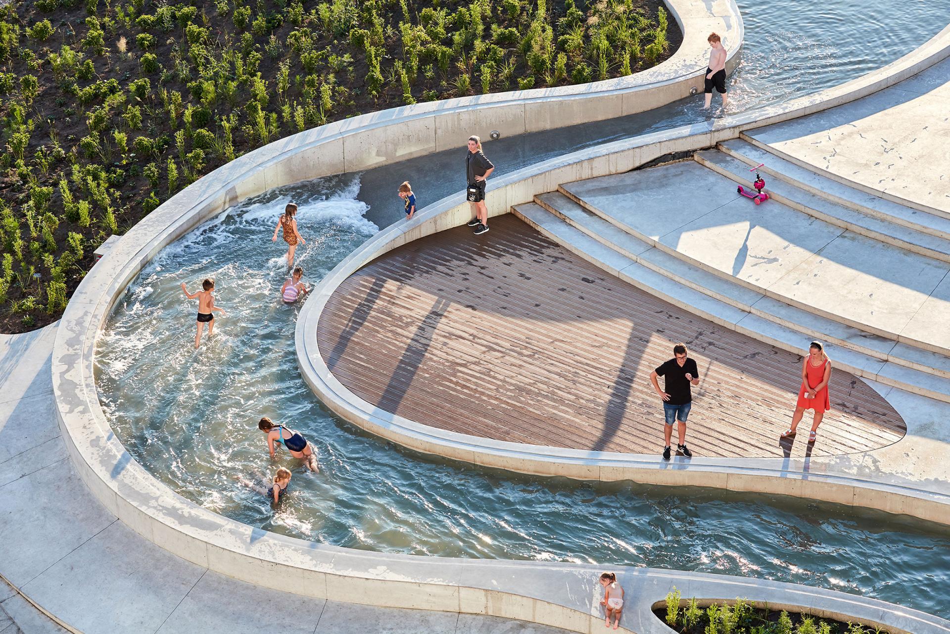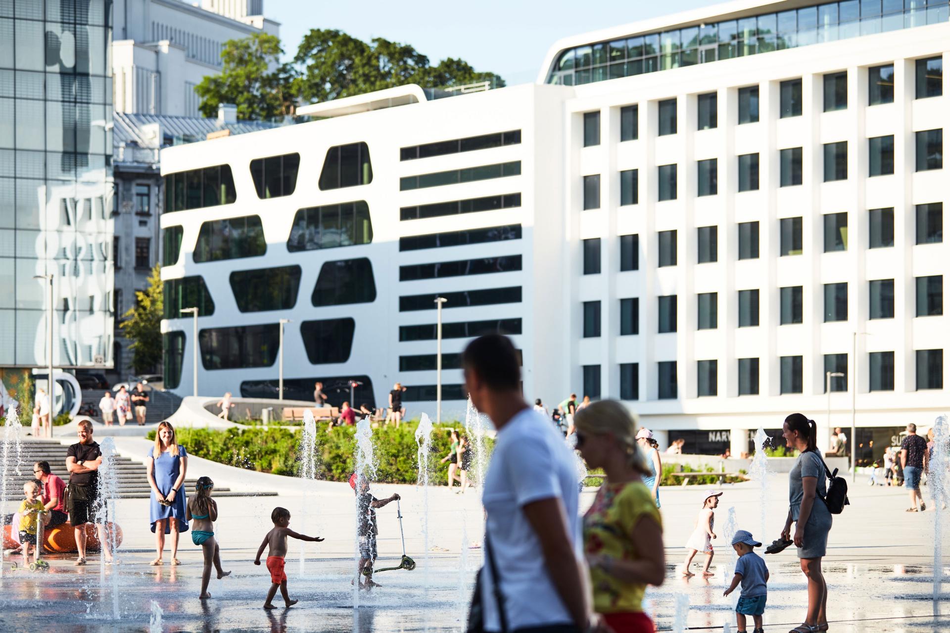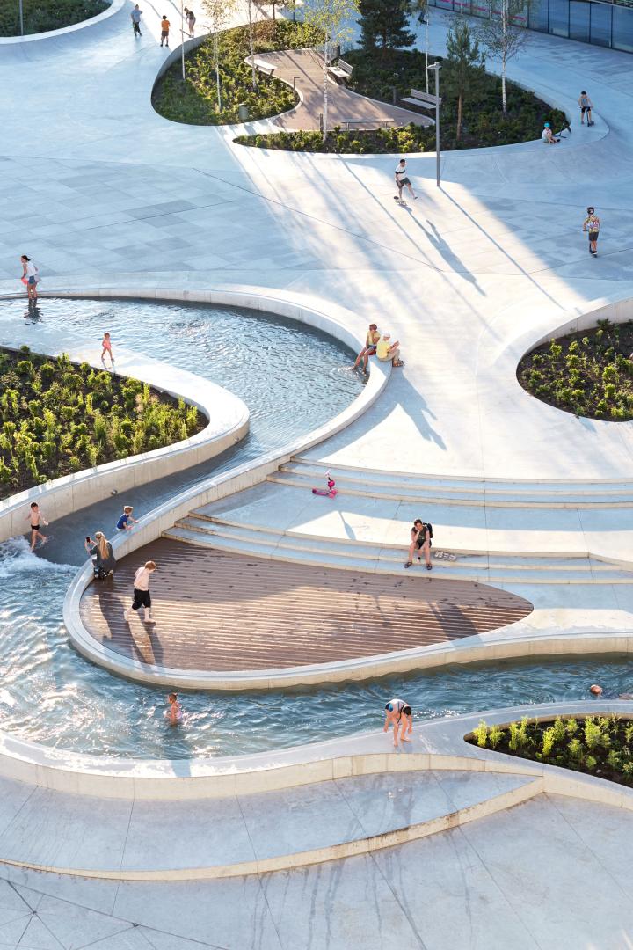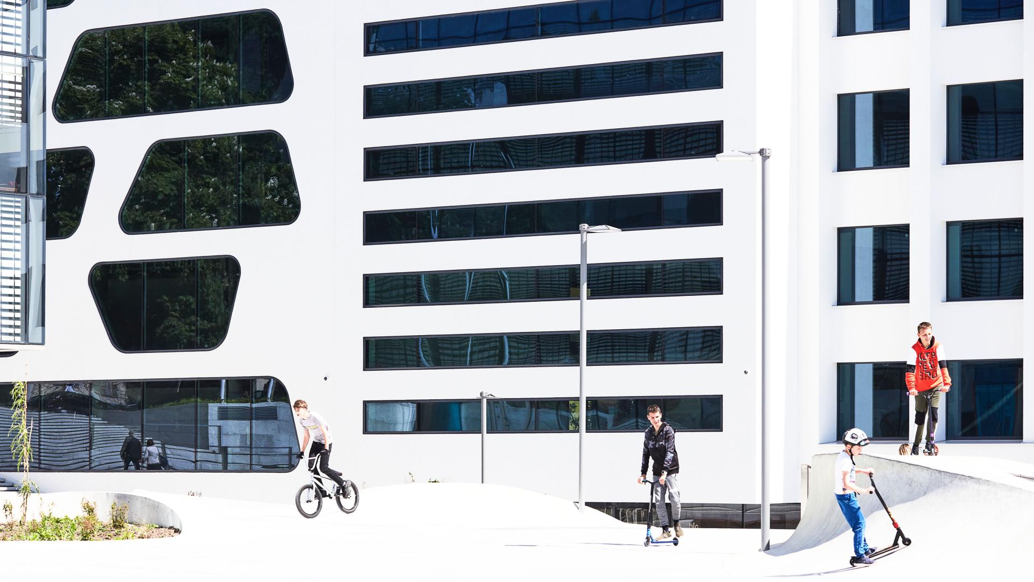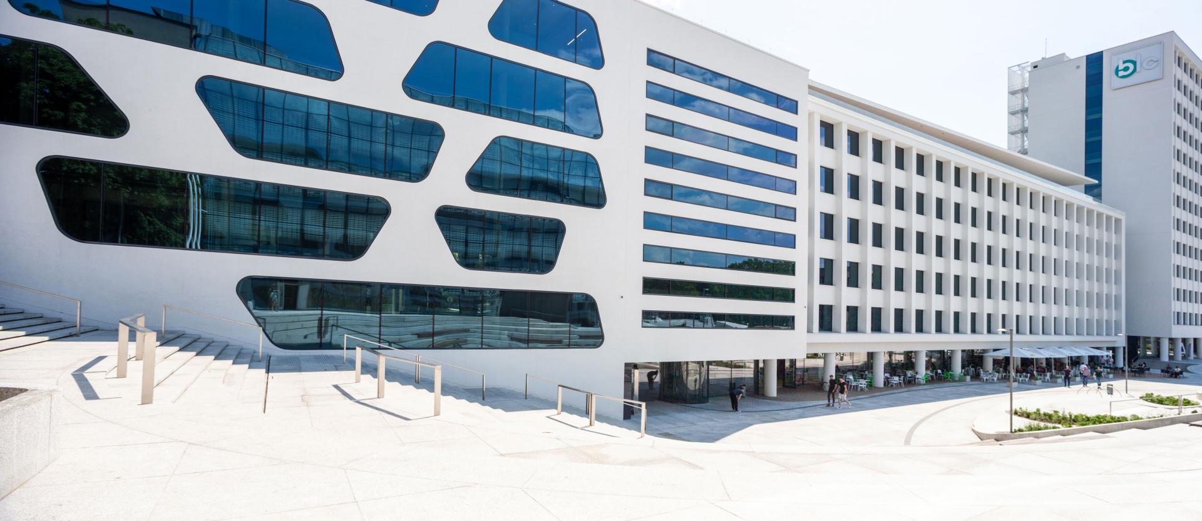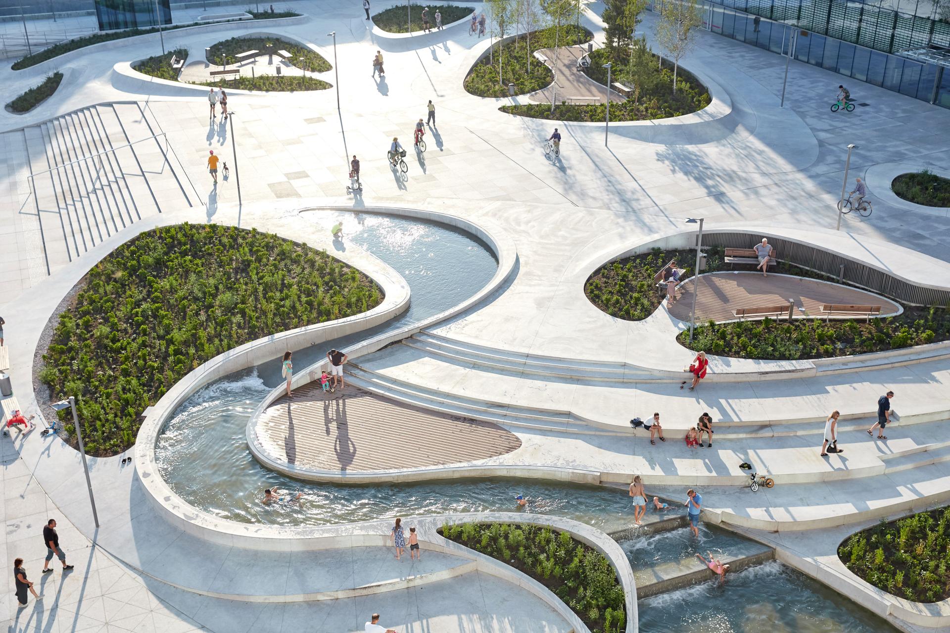V-Plaza
Basic information
Project Title
Full project title
Category
Project Description
Admist a newly designed building ensemble with bright facades & modern workspaces, a visionary plaza was created that celebrates contemporary mobility. Organically curved levels, in between oases of tranquility, water features & restaurants. This hybrid of skate park, playground & urban living room is the perfect venue for a dynamic society. What was unused is now an inviting public space where you can enjoy a coffee or work outdoors while the kids play in the water, youth skates.
Project Region
EU Programme or fund
Description of the project
Summary
An unused space adjoined by historical buildings is now a new public amenity where you can enjoy a coffee or get some work done while children play in the water, people skate or relax in the sun.
This is certainly the new now in Kaunas, a future-oriented architectural concept that sets new impulses and is geared towards the communicative needs of a young and dynamic generation. 3deluxe created an exciting ensemble featuring various architectural interpretations of the different eras that define the city.
A challenge was to preserve cultural heritage while creating space for social transformation. The solution was innovative architecture that caters to the needs of today’s society: bright, friendly, open and connecting.
The central new-build block reflects the city’s Bauhaus tradition and forges a clear link to the modernized dual ensemble. The redesign of the façade picks up on the aesthetic simplicity to be found in this Baltic testimony to mid-century Modern, with a pronounced Cubist design vocabulary and clear lines.
An elongated roof pavilion covers both the newly built and the renovated structures and thus melds different styles to create a new whole. The roof pavilion incorporates a roof terrace – a green oasis offering a magnificent view of the city.
The redesign of the interiors likewise emphasizes the idea of connection, since all the buildings are linked internally. Extensive lobbies, atriums and open workspaces permit straightforward communication and concentrated, creative work. Shops and restaurants inject further life into this modern world.
Opposite the corner building, is a modern amphitheater where the frontage facing can be outfitted with a giant LED screen. Additional mobile elements will be use: a pavilion that can be planted in various ways as an urban gardening project, changing installations such as kiosks, food trucks, mobile seating and a temporary stage.
Key objectives for sustainability
Both the design quality and the nature of the materials ensure that the square will last for a long time. The square has been so well received by the residents that they will enjoy it for many years to come.
The construction of the V-Plaza has banished cars and encourages people to avoid them and switch to micromobility.
During construction, great care was taken to use local companies and building materials. In this way, unnecessary journeys and CO2 emissions were avoided. In further addition the choice of plants was based on the local fauna in Kaunas.
Key objectives for aesthetics and quality
3deluxe initially developed two design levels that structure the entire surface as a grid made up of visible lines on the ground.
One is linear and forms the historical context, in which the existing axes of vision and movement are taken into account. The other level is designed to be organic and fluid, reflecting the natural flows of movement of passers-by.
This structuring gives rise not only to pathways, but also to natural islands, which are enlivened in different ways: a green lawn for sunbathing, a skate park, a programmed fountain complex or a modern event venue.
The natural result is an organic, landscape-like arrangement comprising dynamic thoroughfares, staggered seating and steps, and gently sloping green spaces and water features that connect the different height levels of the square in a seemingly obvious way. The materials used form a welcoming interplay of light granite, wood, and elaborately modelled elements made of white molded concrete. The choice of plants for the green spaces is based on the local flora. Native pine and birch along with insect-friendly grasses and shrubs form the basis of the greening concept.
An artificial stream meanders through the organic concrete landscape with wooden islands, inviting visitors to linger and play, while an interactive fountain installation enlivens the large, flat open space in the square, which can also be used for events, festivals and markets.
Key objectives for inclusion
The entire square is designed for disabled access and is barrier-free. All areas are interconnected and openly designed so that everyone has access. The V-Plaza is an inviting place and should bring all people together. As a square with many meeting points, it is open to all cultures.
The redesign of the interiors likewise emphasizes the idea of connection, since all the buildings are linked internally. Extensive lobbies, atriums and open workspaces permit straightforward communication as well as concentrated and creative work. Meanwhile, shops, cafés and restaurants inject further life into this modern, agile world of work and the lively, urban leisure society.
Results in relation to category
The V-Plaza is a hybrid of skatepark, playground and urbane living room has now opened – the perfect venue for a young, dynamic society.
What was previously a largely unused space adjoined by historical buildings is now a new, inviting public amenity where you can casually enjoy a coffee in your lunch break or get some work done outdoors while children play in the water, young people skate and students relax in the sun.This is certainly the new now in Kaunas, a city in Lithuania which, with the help of 3deluxe, has brought to life a future-oriented architectural concept that sets new impulses and is geared towards the communicative needs of a young and dynamic generation.
The real challenge was to preserve cultural heritage while creating space for social transformation. And the solution was innovative architecture that caters to the needs of today’s society: bright, friendly, open and connecting.
How Citizens benefit
The creation of the square was a process that was developed over many years together with the city and residents. There were many negotiations and drafts, which were conducted via panel discussions and published via local media. Associations as well as citizens were able to get involved. All decisions were discussed and balanced with all important stakeholders.
The man who is funding the transformation of the square is a passionate skateboarder and wanted to offer skate enthusiasts a new home in the city, hence large parts of the square are laid out to be skater-friendly too. Specialists in skate park construction were therefore brought on board to help realize the challenging free forms developed by 3deluxe.
Another addition, lying opposite the new corner building, is a modern amphitheater, and the frontage facing it can be outfitted with a giant LED screen for public viewings when required.
On this basis, additional mobile elements will be used to bring further life to the square: a pavilion that can be planted in various ways as an urban gardening project, changing installations such as kiosks, food trucks and mobile seating, and a temporary event stage.
All in all, it’s a square to bring people together, to create new opportunities, and to improve the quality of life for people in Kaunas.
Innovative character
The history-steeped “Unity Square” with its impressive buildings from different eras has been redesigned to reflect the innovative spirit of a country considered to be a pioneer of digitization.
The extraordinary design sets off the extensive façades to bright and cheerful effect, creates modern workspaces, and uses organically shaped green spaces, curved pathways, seating levels and the latest technology to transform the space into inspiring terrain with an urban ambiance.
Since cars will gradually disappear from our cities, it’s high time we redefined the area that has hitherto been called the street and sidewalk.
This invaluable area needs to become a people-friendly, urban space for environmentally sound mobility, leisure time, relaxation and communication – all in one. This innovative idea was implemented with the V-Plaza.

