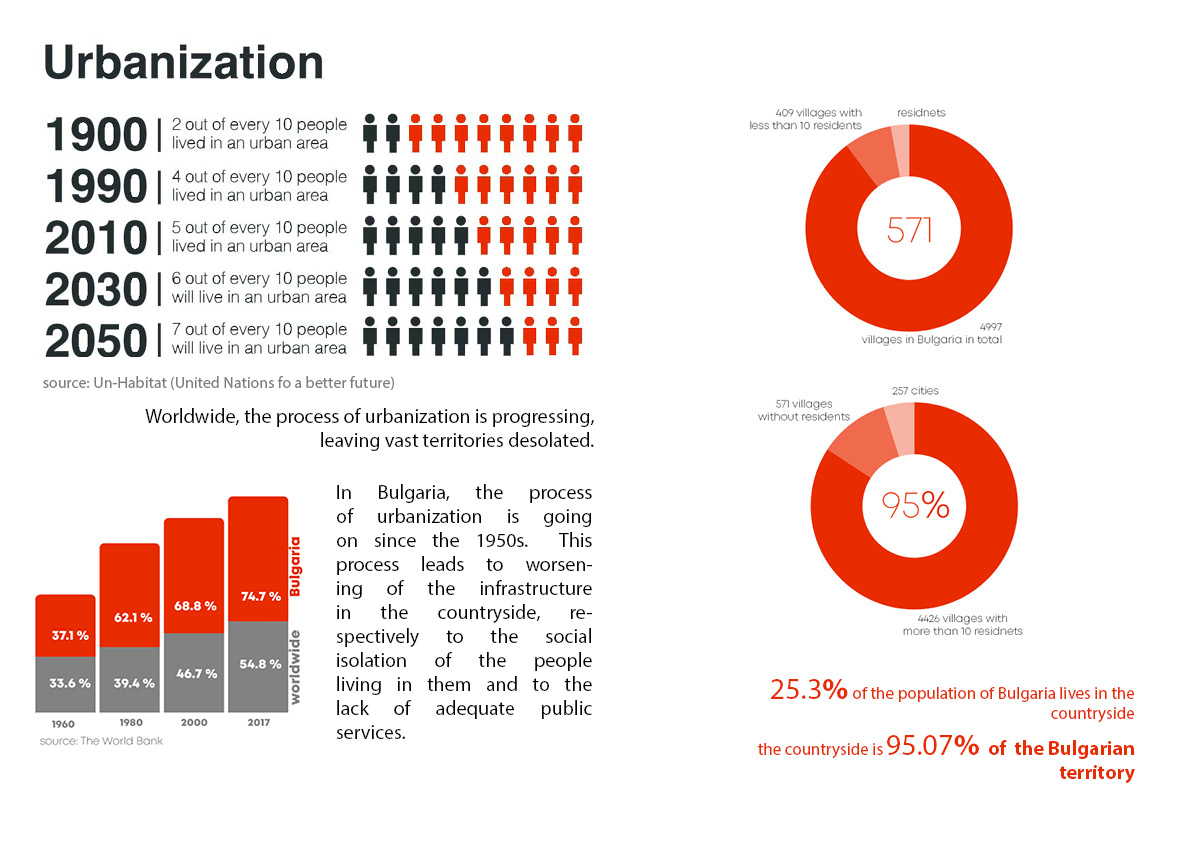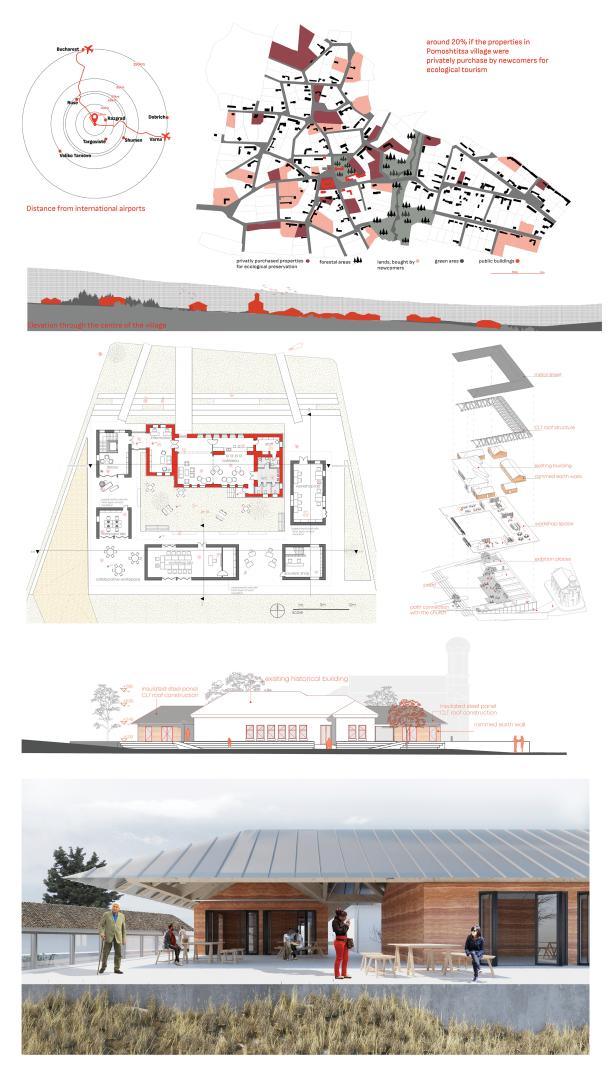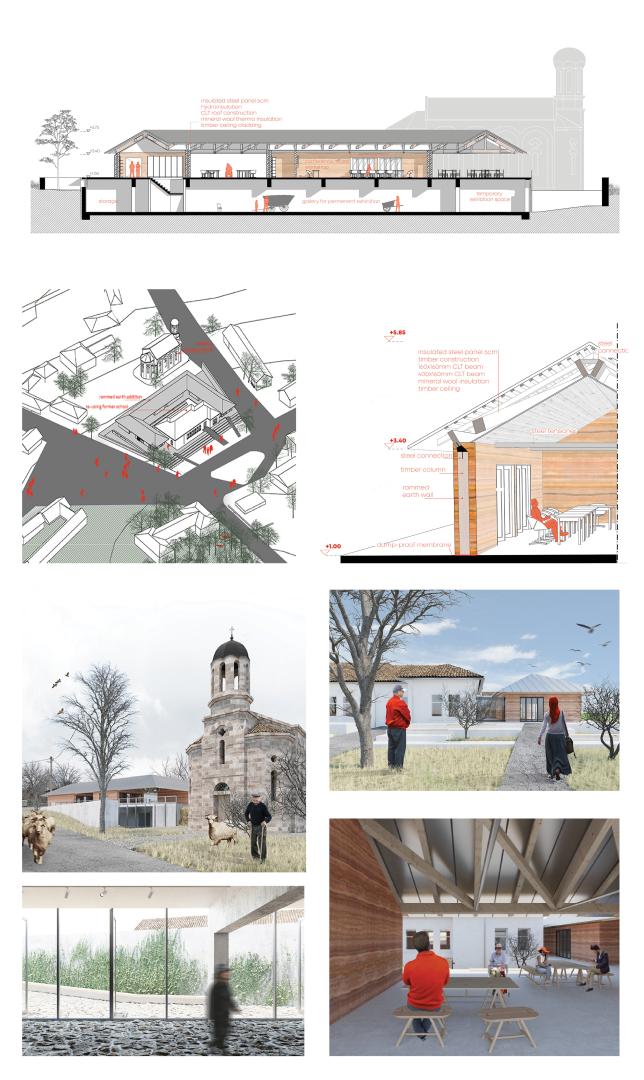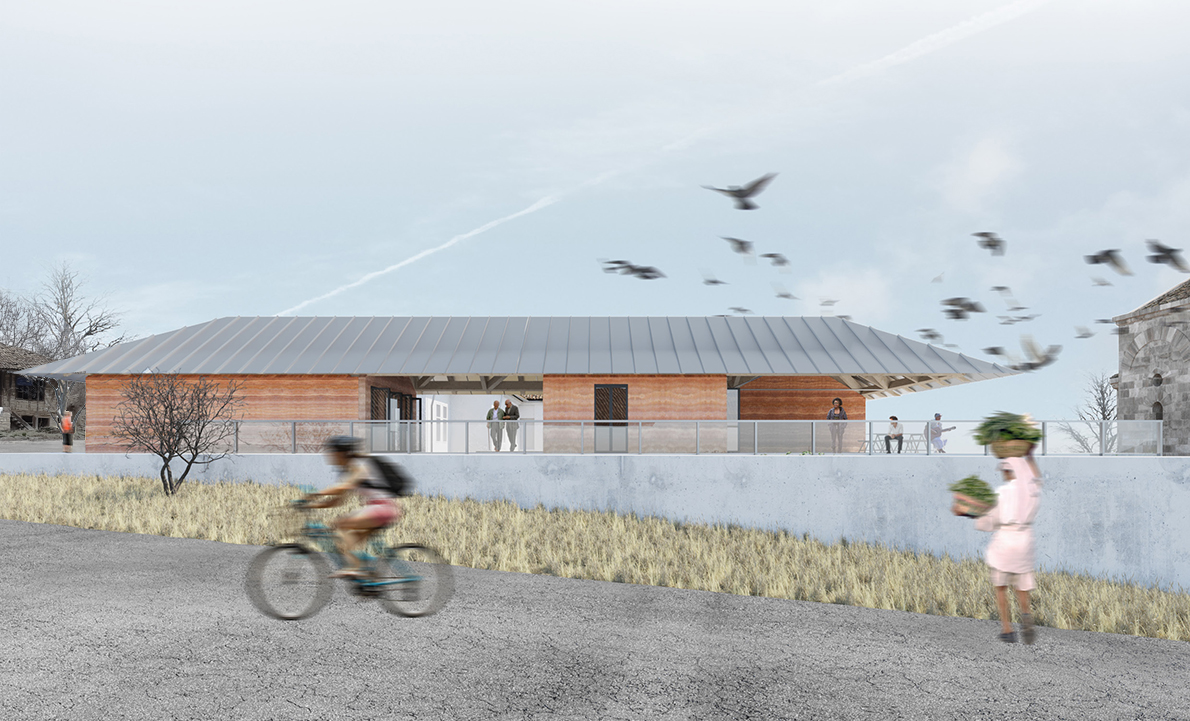Exploring the countryside
Basic information
Project Title
Full project title
Category
Project Description
The depopulation of rural areas has highly affected the peripheral European countries, which are less economically developed.
Using the Bulgarian village of Pomoshtitsa as a study-case, I aim to provide a theoretical and methodological model for the development of villages in the modern global context. Using architecture as a tool for social change, the project tries to indicate the strengths of rural areas and how can they benefit modern society.
Project Region
EU Programme or fund
Description of the project
Summary
The depopulation of rural areas has highly affected the peripheral European countries, which are less economically developed.
That is why, using Bulgarian village of Pomoshtitsa as a study-case, I aim to establish a rural development strategies that, when applied, result in sustainable recovery of depopulated and degarded rural areas in Eastern Europe.
The village has lower population density than the average in the region. No bus passes throughout the village, there is no shop and and there is only one public building working - the town hall.
But what is interesting is that, although the lack of any services, approximately 20% of the real estates in the village, are owned by newcomers. The natural materials of the traditional houses, the diverse terrain, the beautiful landscape, the good climate, clean environment and other factors attract people, willing to give up consumerism and return back to the basics.
The general development concept stands on three points:
1.Integration between the villages in the region: the region of Popovo Municipality is rich in cultural and natural landmarks, which may become a key asset for the development not only of the exact village, but also of the region.
2.Mobile public services: mobile shop, medical office, libraries, markets, etc. would overcome the social isolation of the small villages and improve the quality of life.
3.Bottom-up approach: creation of capacities: motivating the local population for ideas and analysis, to create and implement local development plan.
Using architecture as tool for social change, the project provides, as a starting point, design concept for reusing the building of the former school in the historical center. The building is transformed into Community Center, which, integrated with the medieval orthodox church, provides different meeting spaces for group activities: for holding workshops, lectures, creating exhibitions and sharing ideas for further development.
Key objectives for sustainability
A village like Pomoshtitsa, by itself, represents all the principles, values and has all the needed conditions for sustainable living.
Local communities in rural regions have closer attitude to nature, which resembles the pastoral utopia: they cultivate their own organic food, take care of domestic animals and build houses with natural materials. By implementing the right strategies for rural conservation and development, we intend to encourage villagers to preserve their culture and in the same time, by sharing their knowledge to attract more people, who want to challenge consumerism and live in a more sustainable way.
On the other hand, Pomoshtitsa is located on southern slope, which makes the village suitable for the production of green energy through solar power. The rural development plan includes the construction and reconstruction of independent passive houses, made out of natural materials and a concept for small photovoltaic park.
From all the solutions in the concept, the most detailed design proposal is for Community Center. It demonstrates the re-use of emblematic for the village public buildings and in addition to it- the use of materials like earth and timber, which are common and traditional for the region.
In conclusion, the development strategy of Pomoshtitsa village aims to:
1. help preserve the local culture of organic farming;
2. revive the traditional bulgarian building techniques with natural materials;
3.increase and encourage the production of solar energy;
4.encourage construction of passive houses;
5.promote the concept of sustainable living and attract more people;
6.encourge and inspire local people to to realize what are the key assets of the region;
The idea is those goals to be achieved by developing and promoting exemplary architectural projects in the spirit of sustainability and by organizing events and workshops that include all stakeholders.
Key objectives for aesthetics and quality
Beauty standards represent the main values of each epoch. If in past centuries the most beautiful thing was some extraordinary achievement of technological progress, like magnificent cathedral, a spectacular bridge or a chair made out of new material, like plastic, so today we value most the thing we risk to lose: the astounding beauty of untouched nature.
The most blissful thing, that is beyond functionality, nowadays is the possibility that individuals can afford themselves plenty of free space, plenty of time and plenty of silence. All luxuries that the contemporary urban environment can't easily offer. On the other hand, a person or a family, who cultivates its own organic food, who lives in clean environment, in an independent passive house and at the same time has access to all communication tools of the modern digital world has the essence of contemporary luxury.
The project proposal for Community Center in Pomoshtitsa also embodies the idea of rural development in terms of aesthetics. It has modest scale, that doesn't interrupt with the rural landscape and it's materials are inspired by the traditional context. The additional workshop and lecture spaces, made out of rammed earth are integrated with the historical public buildings in the center and offer quality open areas, that serve for contemplation and nature observation.
The exposed rammed earth walls show the beauty of earth as building material, but also can make us think on how we need to act to preserve and take care of soil and nature.
Key objectives for inclusion
The fact that there’s current interest in the countryside and new people are coming to live in Pomoshtitsa is not taken into account in the local planning policy. Each social group is living by itself and the interaction between locals and new residents is missing. That’s why the countryside needs public spaces.
The design project proposes to turn the center of Pomoshtitsa village into a meeting point for cultural exchange, where locals can share their knowledge and tourist can be entertained and immerse in the local culture.
The Community Center's objective is to provide the appropriate conditions, in terms of spaces, for implementing the bottom-up approach in the strategy of rural development. This means that locals and newcomers are involved in the decision-making and the choice of priorities to be followed. The main objective of this is the creation of capacities: participation and mobilization of the local population for analysis, for organizing different groups of interests, to create a local development strategy.
The materials used in the design of the building are inspired by the traditional houses in the region, that are made with earth. In the mindset of locals, natural materials are not considered of high quality, but actually they are affordable, have higher environmental performance and contribute to better indoor conditions in buildings. Another aim of the design is to promote the usage of earth and timber as building materials.
The inclusion of local people in the implementation of the project will create new work places. People, living in the region tend to have low income, but at the same time have the know-how on natural materials. Hopefully, their participation, under the guidance of architects, constructors and designers will make them feel more valuable.
The building is also designed in an accessible way, so that it can be used by people with disabilities problems.
Innovative character
In twentieth century the world has seen much more technological and scientific progress than throughout the rest of the human history. Digital technologies and industrial manufacturing have redefined the way we live.
This dynamic changes had a huge impact over the territory. Huge amount of human population switched from rural to urban residence. The percentage of people living in urban areas has increased dramatically and this process is progressing up to this day. Analysis show that by 2050 about 64% of the developing countries and 86% of developed countries will be urbanized.
That’s why over the last few decades, architects have been focusing primarily on large scale projects in the urban areas.
At the same time, the countryside has lost its traditional meaning and its problems has been neglected. In order not to lose this type of architectural diversity, we need, in innovative way to focus part of our attention on the future of those small areas and ask ourselves what is their contemporary role and how can they improve our quality of life?
While people get more and more tired of the artificial environment that surrounds us, we suffer the need of time spent in a different ambiance: in touch with the pastoral landscape and nature.
Statistics show that 25.3% of the population of Bulgaria lives in the countryside and in the same time the countryside represents 95.07% of the Bulgarian territory. Sounds terrifying, but at the same time Covid-19 crisis showed us that living in high density regions can be also really challenging. So looking at the Bulgarian village on the European map or even in global context, we are more likely to find mechanisms and strategies for its conservation and redevelopment.




