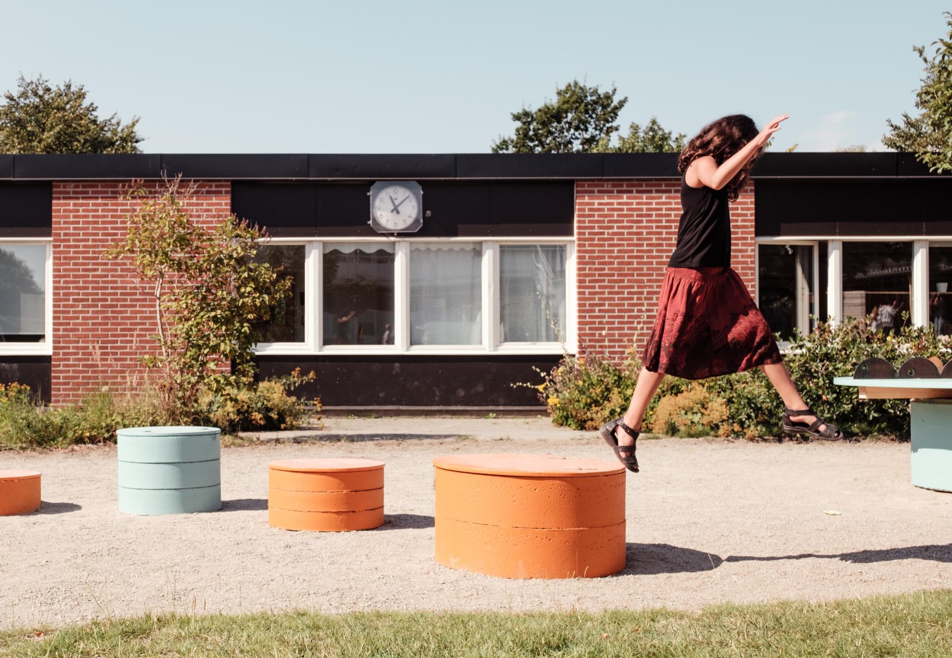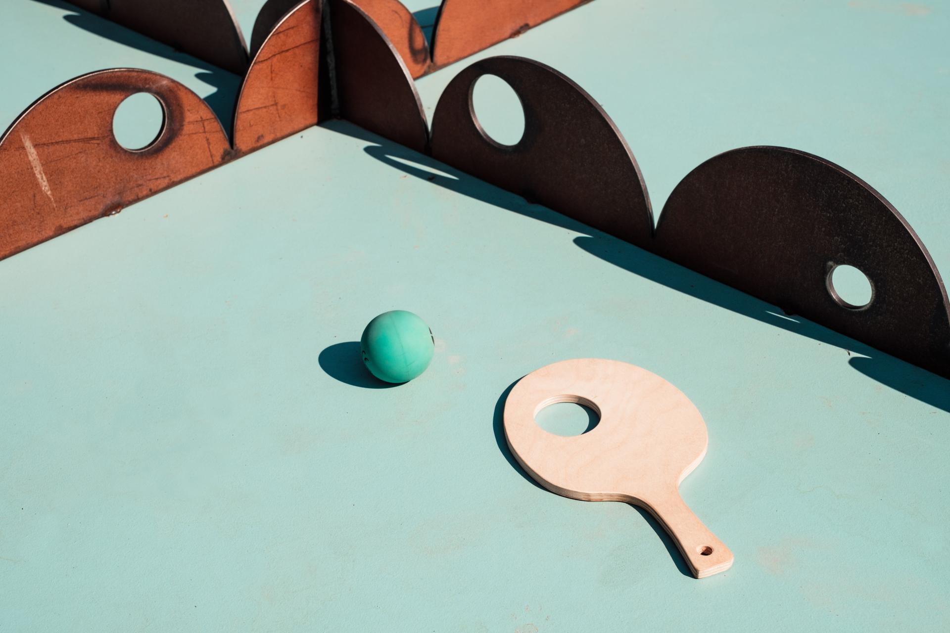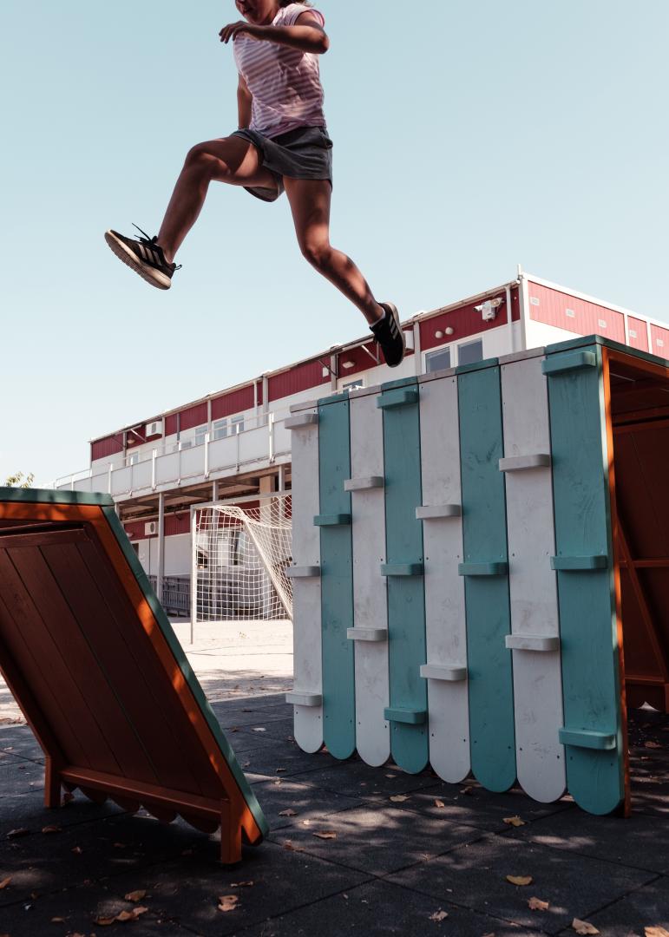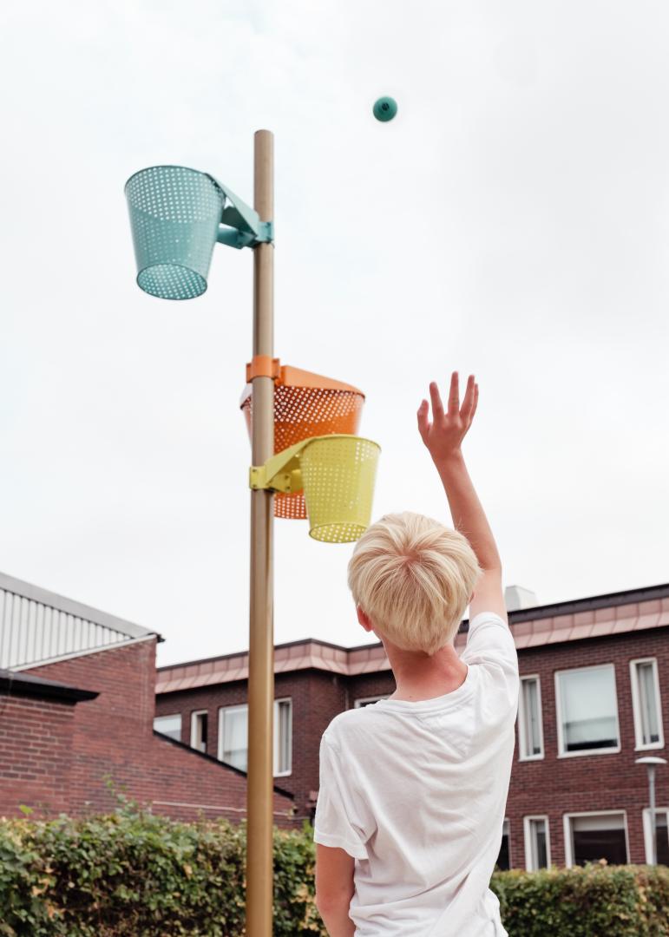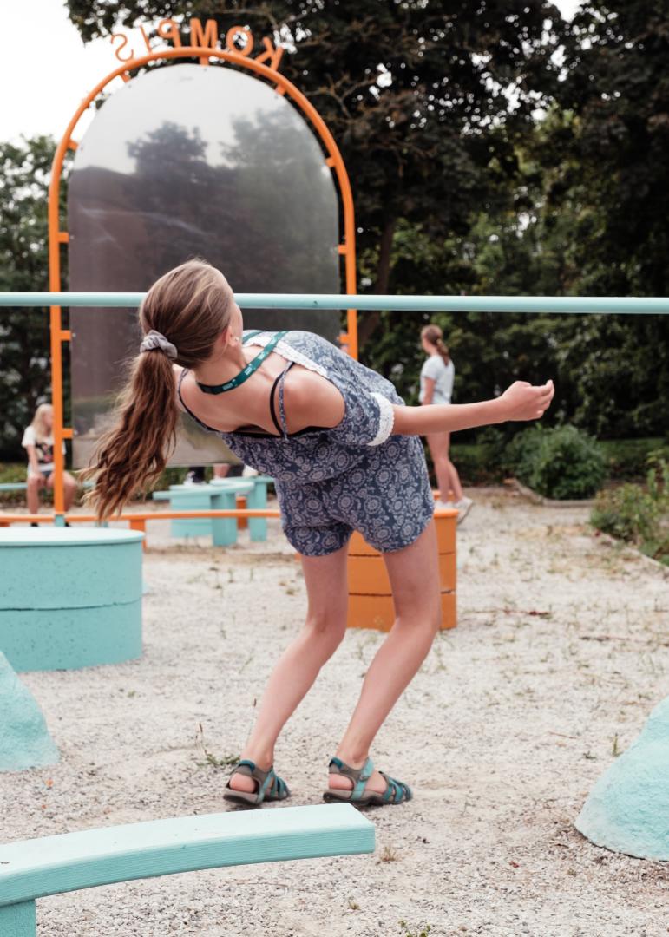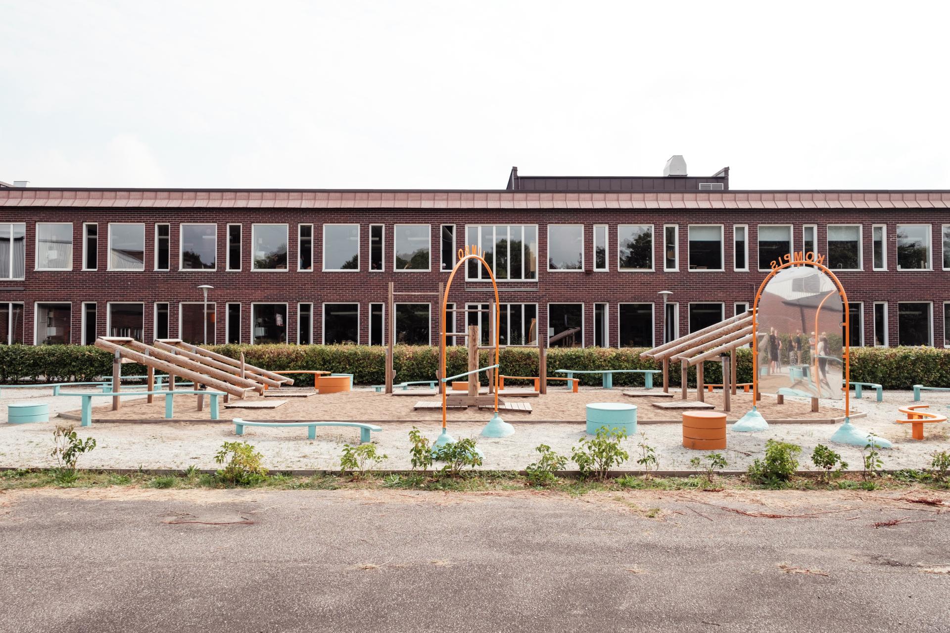Equal and including schoolyards
Basic information
Project Title
Full project title
Category
Project Description
Two schoolyards have been creatively transformed to become more equal and inclusive. A design that focuses on form, color and imagination encourage children to be more physically active. This is a new way of looking at physical activity as an important part of the urban environment and a tool for building a socially sustainable city. The design challenges current norms about what schoolyards and other places for physical activity and socializing can look like and how they can be used.
Project Region
EU Programme or fund
Description of the project
Summary
Equalizer is a collaborative project where theory is combined with method development and full-scale practical application. The aim is to create equal and inclusive environments that increase the joy of activity and make people meet. In the project, two schoolyards have been transformed to become more inclusive.
With small means focusing on form, color and imagination we encourage children to be physically active during and after school. It could be tools that twist a traditional activity so that they attract new users. Or activities that challenge and reward new ways of moving. Or on-the-go activities when the school breaks are too short for anything else.
Children spend a lot of time in schoolyards. With the right design schoolyards can play an important role in the cityscape. Physical movement is a starting point for community, an easy way to meet people across invisible borders. With Equalizer, we create places that lower the threshold for physical activity. In a joyful way and with the help of creatively designed tools the schoolyard encourage children to be active on their own terms.
In the project, the users – the children – examine and question the norms and beliefs that informally decides how places are being used and by whom. An Equalizer model has been developed where we step by step and together identify obstacles, find creative solutions and test prototypes. The goal is to change behaviors through supportive measures and additional features and to normalize a new approach to how places can be used and by whom. The method "disturbances" has been developed and used within the project to investigate and analyze how norms affect the use of a place.
The transformation of the schoolyards is designed by the architects Emma Pihl and Åsa Samuelsson from FOJAB in close collaboration with scientists from Lund University (Elisabeth Högdahl) and Malmö University (Karin Book) as well as the students at the schools and representatives from Lund Municipality.
Key objectives for sustainability
Within the Equalizer project we disturb place-bound norms in order to create equal and inclusive environments and places. Particularly those that support physical activity, and thereby increase the social sustainability of the city.
Scientific research shows that physical activity decreases, especially among young people and most of all among teenage girls. Public places that are planned for physical activity are mostly used by limited groups. The great benefit and main purpose of Equalizer is to increase the social sustainability of society through a process and a design that supports increased inclusion.
The Equalizer project allows children to investigate how to examine and question norms and making public space accessible to more people. Participation and co-creation are central to the process.
In Lund, we have worked especially with schoolyards, which is an environment where children and teenagers spend their time to a large extent. These places are therefore important in the effort to increase daily activitiy.
Facilitating physical activity is not just about improving public health. It is also a smart way to get at other sustainability factors. Physical activity is an easy way to meet people – maybe some of which you otherwise wouldn’t hang out with. Properly designed, a schoolyard can facilitate these meetings across invisible borders.
The project also addresses issues of environmental and economic sustainability. By taking advantage of what is already on the site and by adding small but effective features you add value to the site. All with a small climate impact and using small financial resources.
Key objectives for aesthetics and quality
Small but well-thought-out and well-designed additions to existing environments, encourage the children to invent their own games and activities. The new tools and furniture are characterized by playfulness and joy in both form and function. We use strong colors and we play with shapes and functions. The tools can often be used in many different ways, and the design encourage the children to find their own way to use them.
For example, at the school Östratornskolan (age 10–12) we have designed a piece of furniture that we call ping-out. It is ping-pong table that also can be used in a game called king-out. Instead of a traditional table tennis net, the table has been provided with beautiful almost lace-patterned arches with holes in them, which encourages even more and completely different games.
At Östratornskolan there are also colorful circus stools to climb on , hang out under or use as a football goals, balance steps that lead on between the activities or can be used to sit on, a so called eternity hopscotch that goes around under a roof, which attracts children to go out even in bad weather. The tools are visible and easily accessible thanks to playful shapes and colors.
At the school Fäladsgården (age 13–15) there was already an outdoor gym in the schoolyard. Consisting mostly of heavy logs it had a clear focus on strength. We added activities that reward other qualities, such as agility and balance. Balance benches now lead in and out between the outdoor gym's usual tools. They lead under a limbo stick and continues past a human ”three in a row” of stools at different heights. The children gave the place the name "the frivolous gym", perfectly in line with what we try to accomplish; activities based on play and desire. Here, too, colors and functions are chosen to create interest, make it easily accessible and to break traditional norms.
Key objectives for inclusion
The keystone of Equalizer is to develop processes that lead to a design of the the physical environment that supports increased inclusion. Together with children and teenagers, we develop methods to question current norms and make places available to more people. Participation and co-creation are central to the process.
The users, the children that is, are involved from the start. Together with us architects and researchers they analyze the environment. They identify existing obstacles for movement in the schoolyard and how these obstacles can be transformed into solutions. The whole process is very creative and rewarding.
We create tools to disturb prevailing place-bound norms. Based on these tools we create physical changes in the schoolyards that make it easier for more groups and individuals to use the area and to be physically active.
The project has been part of the students' education. They have discussed norms and expectations of how the schoolyard traditionally is beeing used and by whom. And they have debated what is required to break these norms. The students have analyzed exclusion and inclusion and how it shows in the schoolyard design. In workshops they have transformed obstacles into solutions, into physical changes in the schoolyard to create more inclusive and equal environments.
Important aspects in the design of the school environments have been to:
- make it easy to gradually enter the place by working with the border zone
- provide increased choices
- create activities to socialize on equal terms
- provide options of activity even if you are alone
A new and somewhat twisted design help to put restrictive rules out of play, which opens up for a more inclusive and playful use.
Results in relation to category
Creating opportunities for physical activity in the urban environment is a good way to build community within in a society. With the right design, physical activity can be something that you easily gather round and explore together. This is something that we have investigated throughout the project. In Equalier we challenge prevailing norms as a method to make it easier for people – groups and individuals – to use public spaces. In the equal and inclusive schoolyard, we make it easier for children not only to activate themselves but also to build relations.
The physical changes made to the schoolyards in this project were originaly prototypes. They were supposed to be tested for a limited period before they moved on. But the prototypes were so appreciated that the schools wanted to keep them – which shows that the project gave the results we were looking for!
After the implementation of the project, follow-up interviews and surveys were conducted with students and teachers in the schools to examine the site-specific results. Theese showed increased activity and movement, and a wider use that benefits more students. Thanks to the project it seems to have become easier to take part in an activity, there is a better balance between activity and rest and there are increased opportunities for social interaction.
In the longer term we expect a structural impact through increased knowledge of how to create inclusive places for physical activity, as well as an increased possibility to challenge and break norms through the tools developed within the project. Equalizer is also about providing better conditions for creating a more equal societal development and to include users in the analysis and design of places.
Scientific articles based on the research project are on its way, done by the scientists from Lund University and Malmö University who were part of the project group.
How Citizens benefit
An important purpose of Equalizer has been participation and cooperation. The design of the schoolyards is a collaborative project between Lund Municipality, Lund University, Malmö University and FOJAB as well as students from two schools in Lund.
The children have participated from the beginning to the end. Together with scientists and architects, they have participated in everything from analysis to design and implementation. Their participation has been central to both the design of methods and the design of the sites. The project is a good example of how to take children's needs seriously and the importance of early involvement, in line with the UN Convention on the Rights of the Child.
Throughout the project, students and teachers have gained insights on inclusion and gender equality, on how public places are being used, the importance of breaking restrictive norms and structures and how one can think and act in breaking norms in practice.
Through the analysis method developed in the project, by supportive measures and by adding features to existing environments, we strive to change behaviors and normalize a new approach to how places can be used and who could use them – which in the long run can affect many more than those who participated in the project.
The process and the physical changes of the schoolyards have been summarized into an exhibition that will be shown on a future square in the new district of Brunnshög in Lund. Knowledge from this project will also form the basis for other new settings in Lund. The municipality has held a conference for internal dissemination of knowledge within the organization's various departments. Method and experience from Equalizer will be applied when rebuilding the school Fäladsgården. The municipality is planning to incorporate Equalizer into local supply programs.
The cooperation between the municipal departments is also important as a starting point for conducting inclusive dialogues with the citizens.
Innovative character
Within the project, an Equalizer model has been developed where you can gradually identify obstacles, find creative solutions and test prototypes. The goal is to change behaviors through small additions and supportive measures, and to normalize a new approach to how and by whom places can be used.
An important part of the work has been to develop tools to disturb place-bound norms and, based on this, to create physical changes that make it easier for more groups and individuals to use public space for activity. As part of this, the analysis method ”disturbances” has been developed. The method is about experiencing and analyzing places together with users. The whole body is beeing used and you seek to disturbe the place-bound norms that prevail. This can be done, for example, by analyzing a place that you do not usually use or feel comfortable in. Or you perform activities that are usually not seen at the place. These shared experiences and the understanding of the place then form the basis for understanding the obstacles that exist for different people or groups. With this as a starting point, in the next step, obstacles can be transformed into solutions that support new and more inclusive uses.
By using full-scale prototypes we got a chance to test innovative and exciting ideas. This might not have been the case if the changes were permanent from the beginning. Working with prototypes also give us the chance to make adjustments along the way and to make the parts that work best permanent.
The beautiful and intricate design is a contribution of joy in the childrens daily life. The schoolyards are also the forerunners of a new way of looking at physical activity as an important part of the urban environment and a tool for building a socially sustainable city. The design challenges current norms about what schoolyards and other places for physical activity and socializing can look like, how they can be used and by whom.

