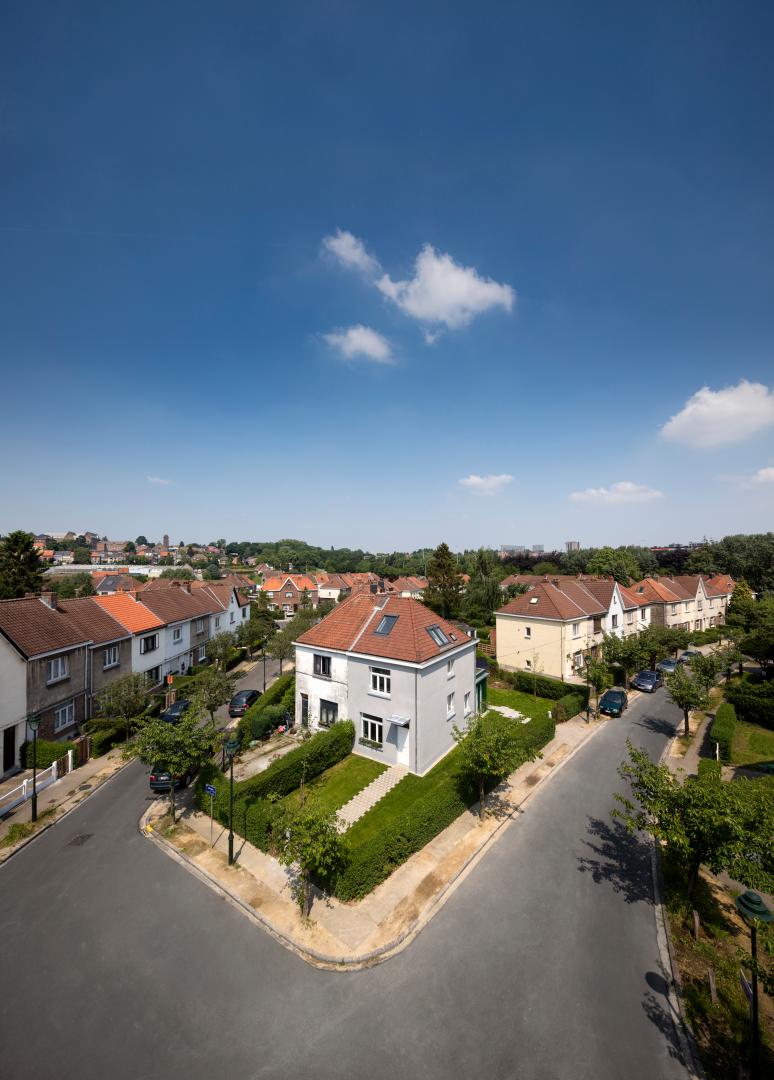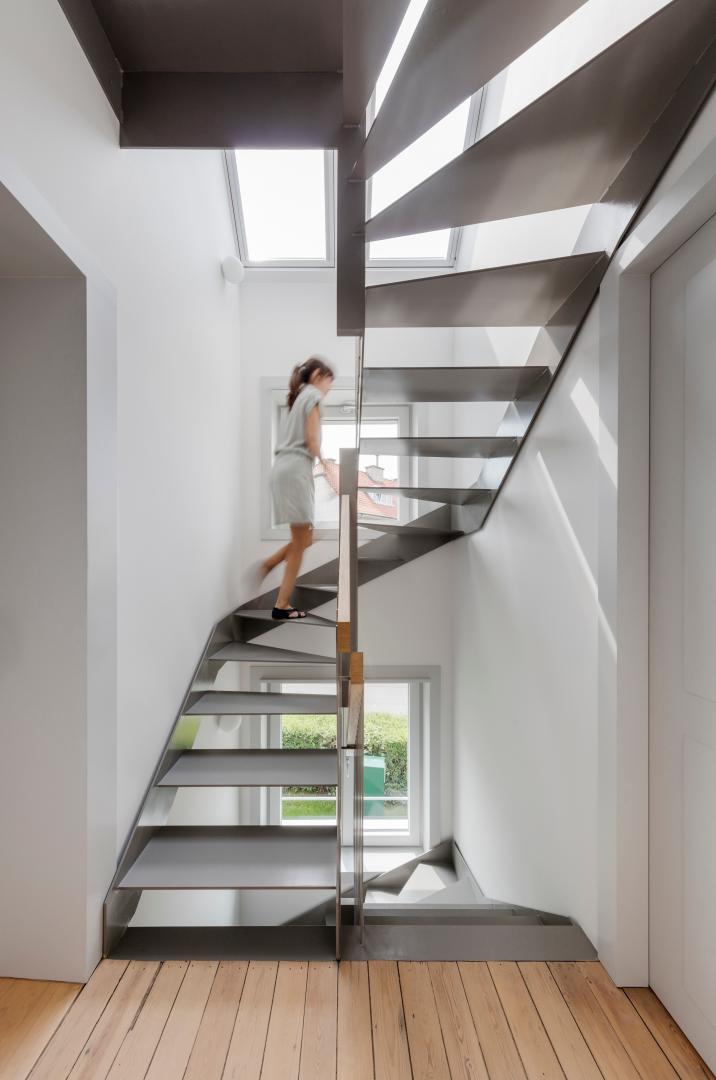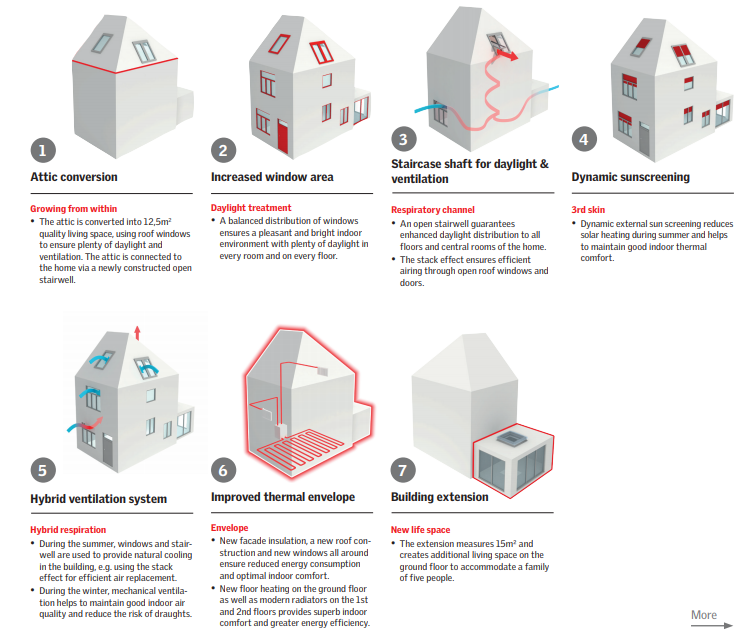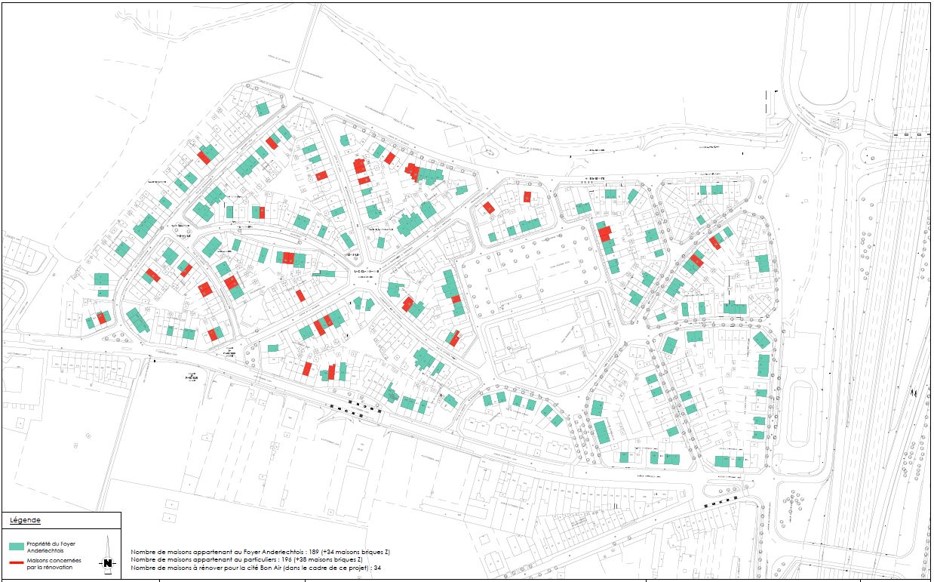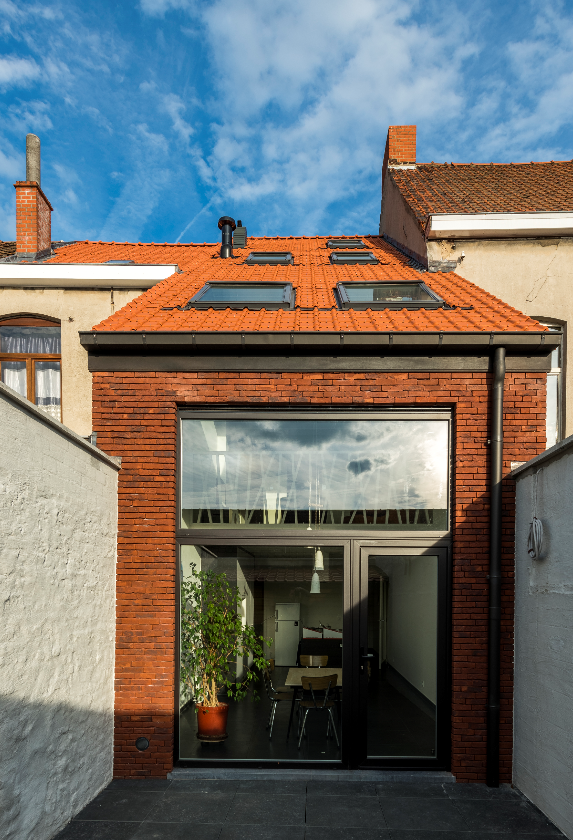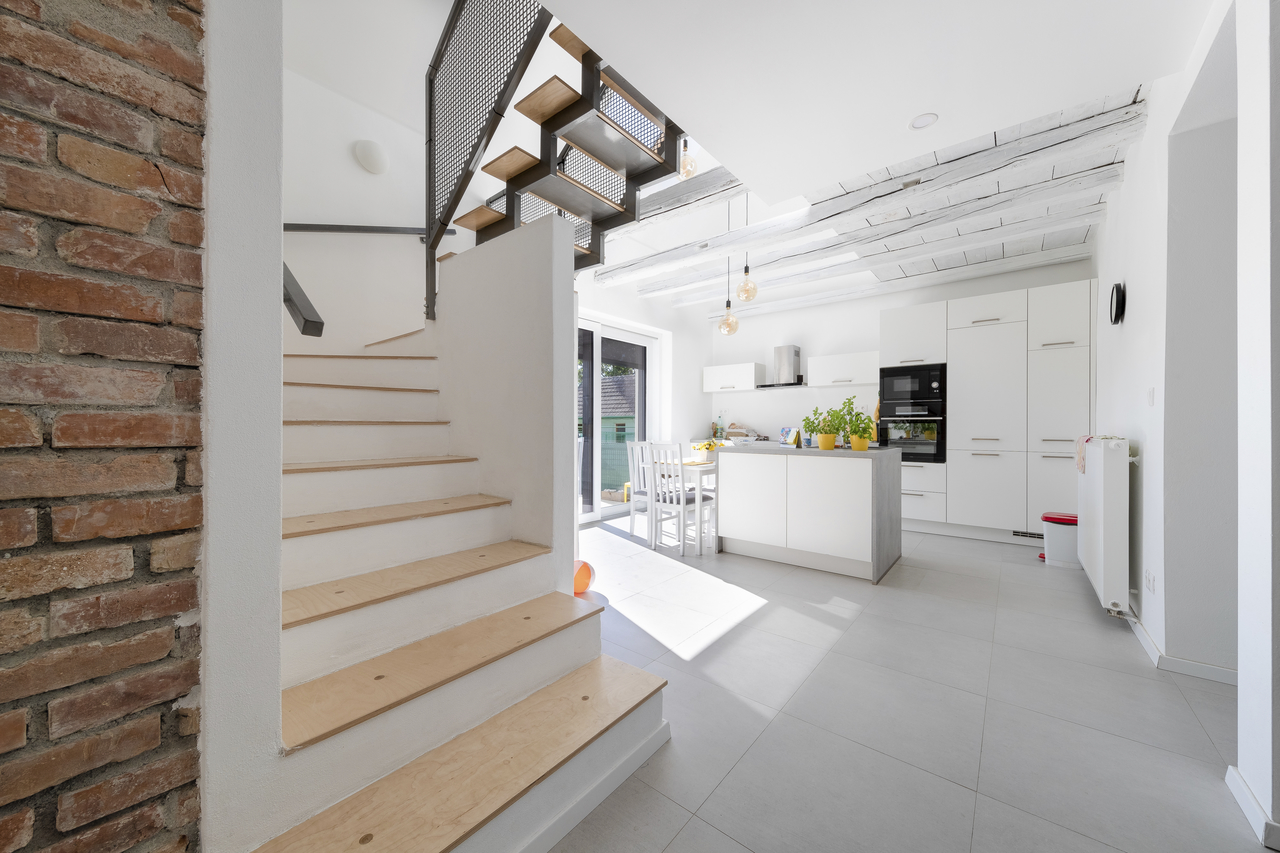A Healthy, Affordable Renovation Concept
Basic information
Project Title
Full project title
Category
Project Description
Europe faces a huge renovation challenge to meet its Green Deal objectives: most residential buildings are old, have a very poor energy performance as well as a negative impact on their occupants' health. RenovActive aims at providing an innovative, scalable renovation concept that targets energy-efficiency, environmental impact and the comfort of occupants. Based on 7 affordable technical principles, the concept has already been reproduced in residential and social housing throughout Europe.
Project Region
EU Programme or fund
Description of the project
Summary
RenovActive is the result of a collaboration between the VELUX Group and a social housing company based in Brussels, "le Foyer Anderlechtois". The objective of the project was to develop a renovation concept that would be affordable, reproducible and strike the right balance between energy efficiency, low environmental impact and optimal indoor comfort. An architecture competition was organized: ono architectuur (Antwerpen) and its engineering office Daidalos Peutz (Leuven) were selected for the relevance of their approach to the set goals and for the vision they suggested for the "Bon Air" area, a garden city with high architectural value, but in dire need of renovation.
To exemplify the concept, VELUX led the renovation works in one house of the area, a property of the Foyer Anderlechtois. After completion, the building was open for visits during one year. It has since then been inhabited by a family. During the 2 first years of occupation, a scientific monitoring has been led to measure the parameters such as indoor air quality, energy consumption, thermal comfort (monitoring led by Daidalos Peutz) as well as the life satisfaction of occupants (monitoring led by the Department of Sociology of the Free University of Brussels - VUB).
Seven renovation principles have been highlighted in the project and allow it to be reproduced in different set ups: improved thermal envelope & daylight conditions, hybrid ventilation system, extended living space, dynamic screening, and use of the staircase as a daylight & ventilation shaft.
Subsequently, the Foyer Anderlechtois has applied the RenovActive renovation concept to 86 houses from its portfolio. The concept has also been applied to the BENHUUR social housing renovation in Kortrijk (Northern Belgium). It has also been tested with success in Slovakia, where the VELUX Group has led the renovation project of a typical single-family house in Šaľa.
Key objectives for sustainability
The project builds on the expertise on sustainable buildings developed through the years by the VELUX Group and the Active House Alliance (Active House). An Active House is a building that offers a healthier and comfortable indoor climate for the occupants without negative impact on the climate – measured in terms of energy, fresh water consumption and the use of sustainable materials.
In terms of energy, RenovActive has undergone a consequent update of the thermal envelope to minimize the need for heating (from a calculated 700 kWh/m² to a calculated 34 kWh/m²), but also for cooling, thanks to the use of dynamic sun screening and of night cooling via automated roof windows. A boiler connected to the collective grid has been installed. The installation of a rainwater tank has allowed the calculated reduction of fresh water consumption by 46%. The roof of the extension to the building is a green roof. In terms of material, a careful analysis was led to keep as many existing materials as possible (brick walls, roof structure, roof tiles, floor structure). LCA analysis led to the choice of materials - with the extensive use of wood, notably for the extension.
Beside the limitation of the climate impact of the building, a specific focus was made on the occupants' health and comfort. Daylight conditions were improved thanks to the increase glazed surface. An hybrid ventilation system was installed to ventilate either mechanically or naturally, according to the external temperatures and the ventilation needs measured by sensors. Night cooling and dynamic sun shading were integrated in a strategy to prevent overheating. Measures from the monitoring phase have demonstrated the impact of sun shading and night cooling - albeit with a need to prevent the entry of mosquitoes. Indoor air quality was demonstrated to remain at high levels, and the use of natural ventilation added robustness, compensating for technological failures.
Key objectives for aesthetics and quality
The architecture proposal for the renovation was chosen after a competition. The jury was attracted by the subtleness of the architect's proposal which aimed at restoring the original beauty of the garden city, away from any eye-striking individual gestures. The architect had actually developed a concept for the whole garden city to enshrine its project in a collective approach, each building benefiting from its homogeneity in a bigger set. The choice of materials, colors and building details were preceded by a comprehensive and well-documented historical research.
While looking to restore the original beauty of the building, the architect adapted it to today's needs. An extension in direct contact with the garden was added to the building. The ground floor plan was modified to allow a better circulation. The staircase was moved to the center of the building. While this allows to free space for an entrance and a toilet, it completely changes the perception in the living room, in which the staircase functions as a daylight and ventilation shaft. The inhabited attic was converted into a bright and comfortable room. The architect also added details to improve the user's experience of the building: a sun tunnel that brings daylight into the shower, a clever way of positioning ventilation grids to make them part of the architecture, a delicate work on the details of joinery and lighting.
Key objectives for inclusion
The project finds its origins in the dramatic living conditions of many Europeans. One European adult out of 6 reports living in an unhealthy home - dramatically, this is also the case for 1 out of 3 European children. This is extremely concerning because of the very clear link between poor living conditions and health: it is e.g. demonstrated that living in a damp building increases the risk of suffering of asthma by up to 40%.
Moreover, in 2018, it was estimated that 34 million Europeans suffered from energy poverty - figures that certainly haven't improved in today's post-pandemic Europe, where fragile populations are paying a bigger toll on the economic crisis.
The project thus aimed at addressing both elements: providing an energy-efficient building that would also improve the occupants' health. This was demonstrated when the occupants moved into RenovActive after living in a derelict, damp flat and they suddenly stopped to report respiratory problems.
The specific focus on social housing gave, from the start of the project, a clear framework for the inclusion needs: the project had to be affordable (the exact financial framework was the one applicable to social housing in Brussels). It also needed to be scalable: only off-the-shelf products and materials were used. Thorough discussions with the Foyer Anderlechtois' representatives also allowed to define very clearly the needs in terms of robustness of the materials and of user friendliness.
Results in relation to category
RenovActive has contributed to the renovation and re-embellishment of the whole Bon Air area. It has allowed The Foyer Anderlechtois to experiment with techniques in a pilot house before applying them to the portfolio of 86 houses that needed renovation in the area. The Foyer Anderlechtois has modified its original renovation concept to embark the results of the project, notably the seven renovation principles. It has for example led daylight analysis at the design stage, and has embarked the strategy to limit overheating.
The Foyer Anderlechtois owns over 4000 properties in Brussels, many of them in need of renovation - the project will thus continue to inform their renovation choices in the coming years.
The project was also extensively visited during a one-year period, allowing to disseminate learnings in Brussels, in Belgium and far beyond. The building typology of RenovActive is very widely represented in Europe, thus allowing the concept to be reproduced, eg. in Slovakia, and contributing to other areas in need of regeneration.
How Citizens benefit
The project was developed in close collaboration with the Foyer Anderlechtois. It has to address precisely the same technical and financial challenges as the one of a social housing company, thus ensuring the right fit with the social housing needs.
The occupants of the buildings as well as social housing beneficiaries of nearby-houses have been the object of a scientific monitoring by sociologists, to determine their housing preferences and relevant information on the building and its use. Their opinion have led to some adaptations in the technical concept. This aspect of the monitoring was included in the scientific publications on the project with the aim to disseminate learnings broadly.
RenovActive was also visited very extensively during a full year, by a very broad range of stakeholders : from European officials to inhabitants of the garden city, from institutions fighting energy poverty to associations of architects. This led to rich exchanges on the needs and solutions for the renovation of the European building stock.
Innovative character
RenovActive demonstrated that it is possible to reach a very good energy performance in renovation projects for an affordable cost, while enhancing comprehensively the occupants' health and comfort. To achieve this, we do not need fancy products or yet-to-be-discovered techniques. We need the right focus at the design stage.
RenovActive also demonstrates how private companies and public organizations can join forces and learn from each other in the development of a concrete project.
At the building level, RenovActive makes use of connected building products that enhance the users' comfort in an easy and user-friendly way.

