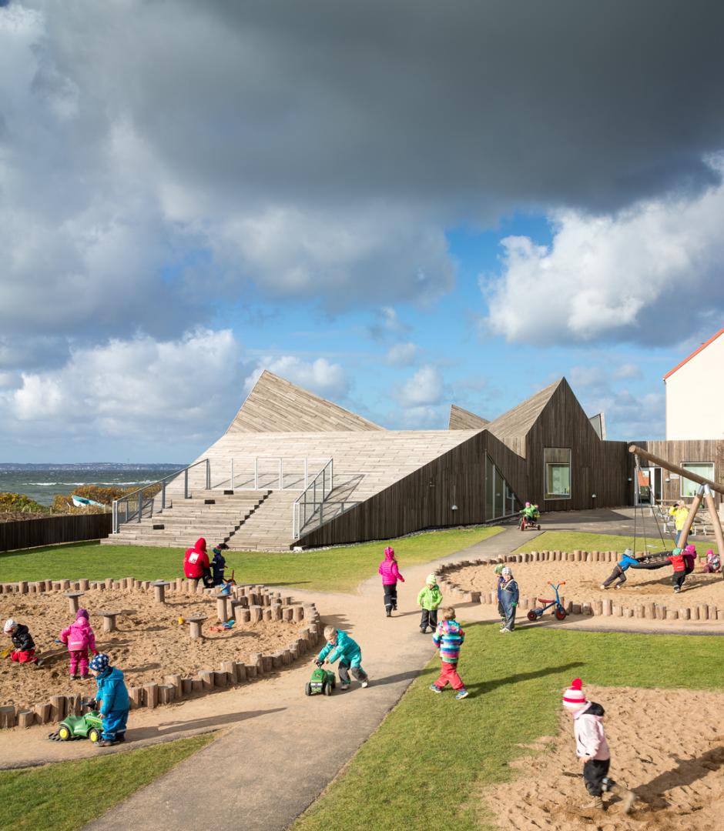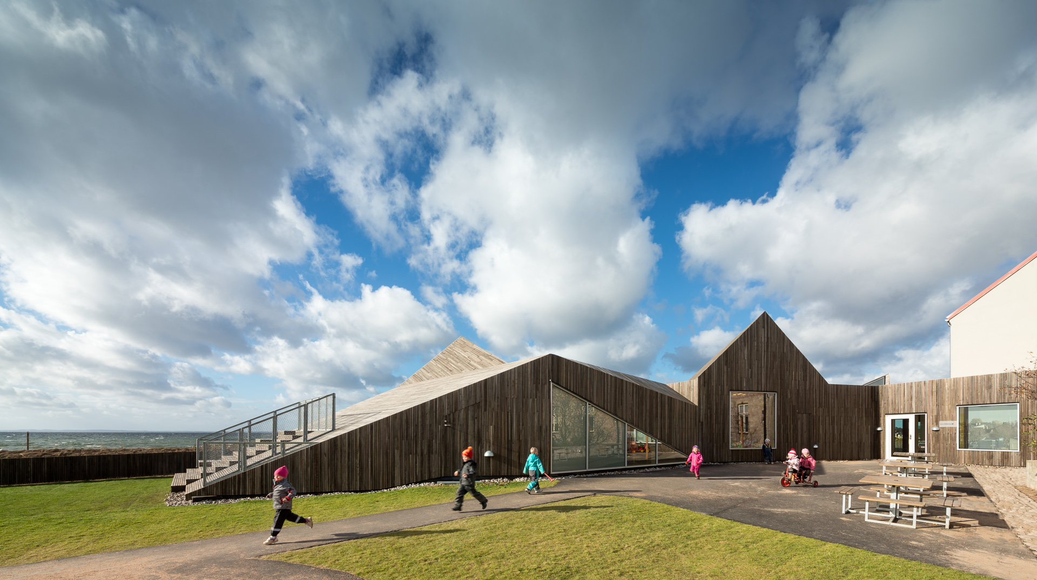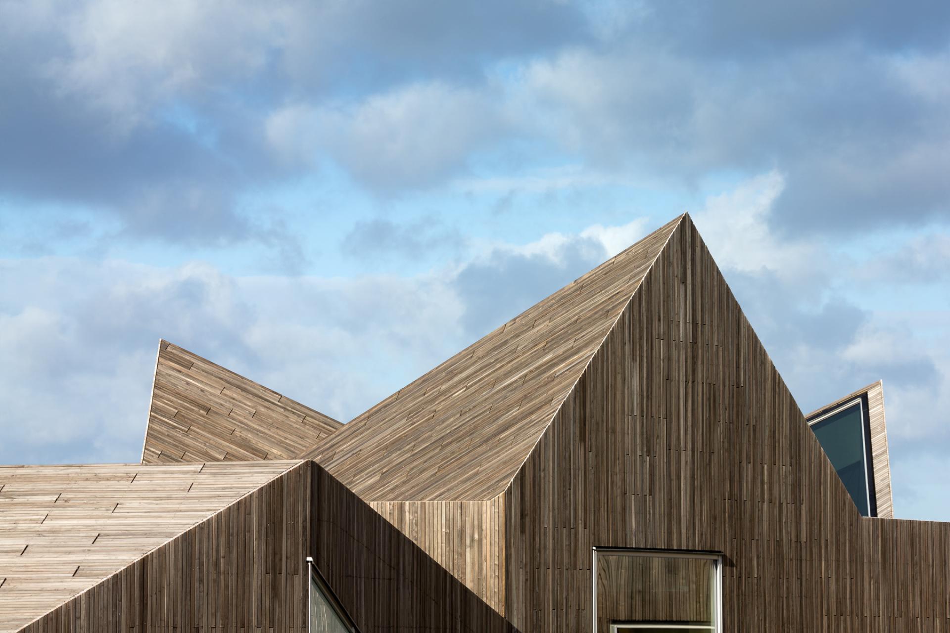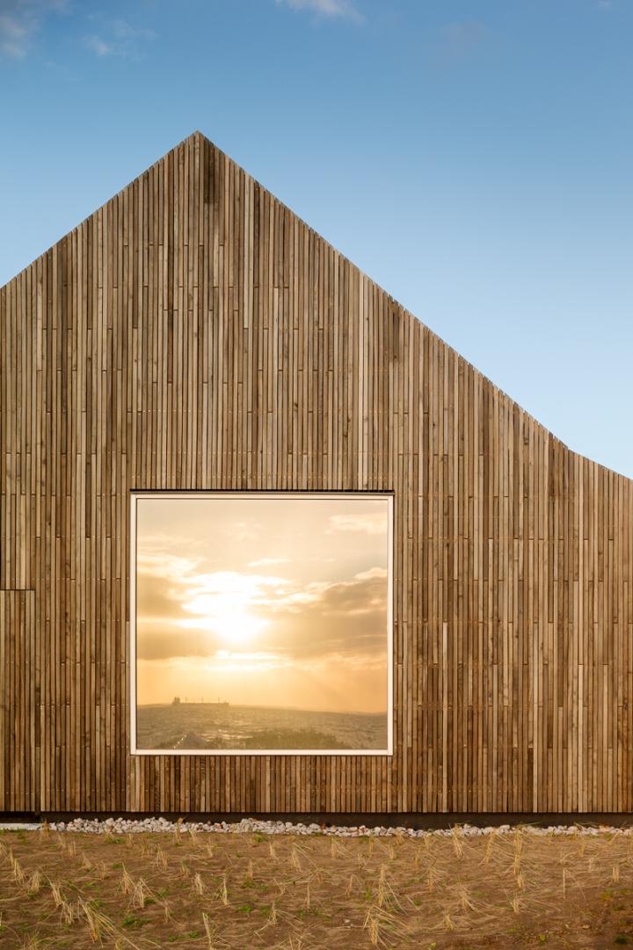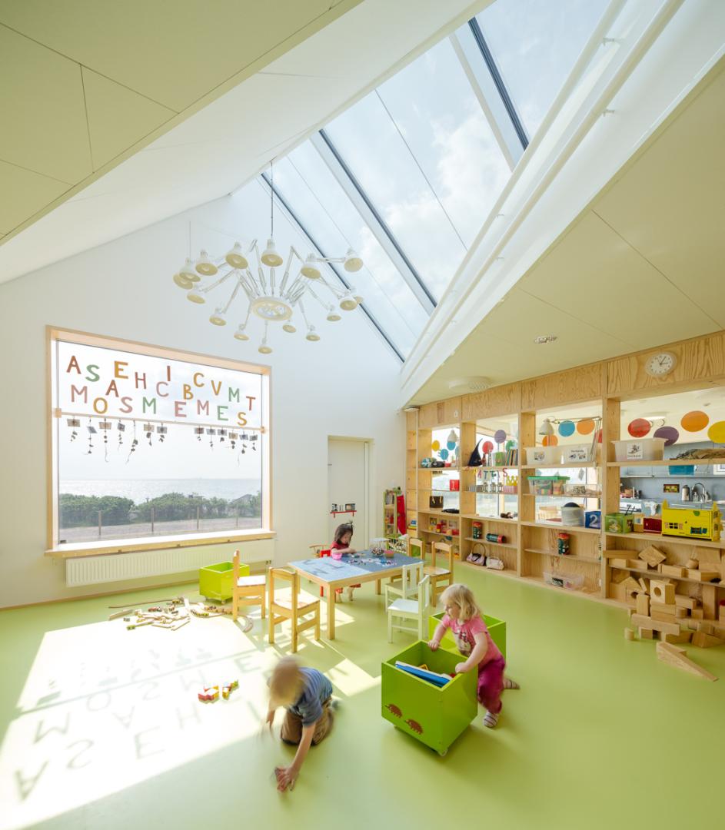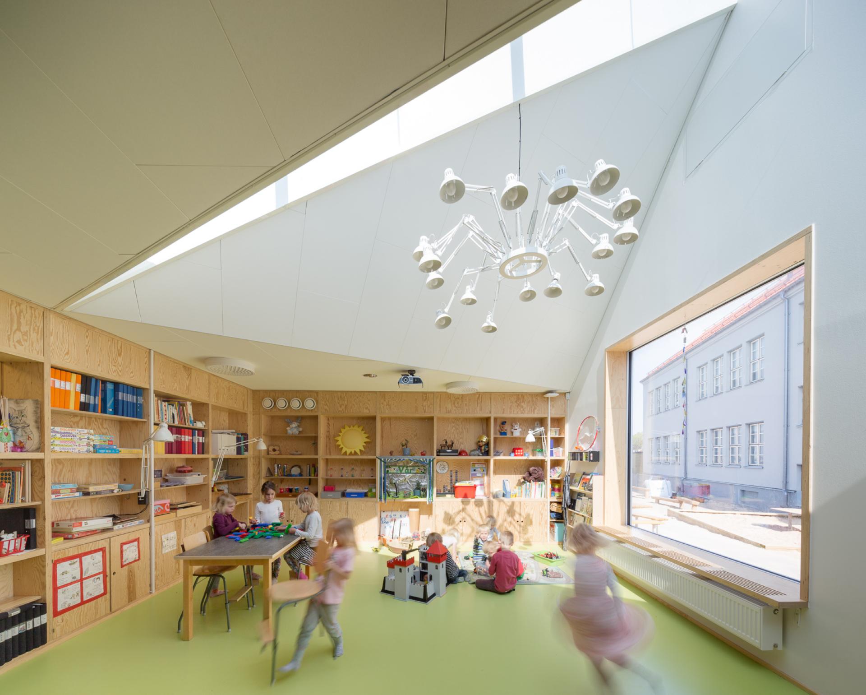Råå Preschool
Basic information
Project Title
Full project title
Category
Project Description
When you look at the day-care center of Råå, the term “becoming part of the landscape” comes to mind. In Råå, a small fishing village outside Helsingborg in Sweden, Råå Preschool is designed with utmost respect for its surroundings. With an entirely wooden surface, the building imitates the neighboring sand dunes with its sloping and jagged rooftops, as well as the traditional typology of the city’s small fishermen houses.
Project Region
EU Programme or fund
Description of the project
Summary
When you look at the day-care center of Råå, the term “becoming part of the landscape” will manifest in your mind. In Råå, a small fishing village outside Helsingborg in Sweden, Råå Preschool has been designed with the utmost respect for its surroundings. With an entirely wooden surface, the building imitates the neighboring sand dunes with its sloping and jagged rooftops, as well as the traditional typology of the city’s small fishermen houses. The building seems to argue that children (also) deserve a space that makes them feel connected to the everyday life and landscape all around them.
The characteristic volume of the building dominates the interior experience with interesting shapes and views of the sea and the surroundings. The applied typology is challenged and used to create the best light incidence for the children at all times of year. The day care centre comprises four re-interpretations of these huts, set in a staggered arrangement and held together by a roof structure that reaches beyond their confines. Clad in the same wooden slats as the outer walls, this upper covering seems to continue the surrounding landscape onto the building, thus bringing about a visual interplay of architecture and nature. Acting as group rooms, the four abovementioned “huts” form the core of the day care centre, and as such are connected by spacious multi-functional areas spanned by the sharply contoured roof. The facility is also directly linked to the adjacent primary school of Råå. The large windows in the facade and roof create a close contact with the sea and the surrounding landscape, and provide ideal daylight conditions all year round The entire exterior is covered in long strips of multi-tonal Robinia wood, creating a weathered appearance. Shallow steps run up the sides of the gently ramped roof, while triangular shards of glazing create windows that follow the angles of the walls and roof.
Key objectives for sustainability
Råå Preschool is designed with great empathy, intuition and ambition - both towards to its natural surroundings and the children. Since 2009 the city of Helsingborg has worked towards becoming an environmentally sustainable city - using both human and natural resources consciously and taking economic considerations into account. This is the ambition that Råå Preschool is a part of - taking all accounts of sustainability into considerations (economic, social and environmental) The project was a long time coming beginning in 2008 and finishing in 2014. But through the entire process, in close dialogue with the future users, all involved have been working tirelessly to:
- place the building in the sensitive area in a natural and unobtrusive way
- create ideal spaces with great and educations experiences for children
- provide the users with an experience of the place and the close contact with nature
The materiality and construction of the building has been carefully planned and carried out to fit the climate and have a minimal impact on the landscape. The overall material is Robinia Wood, which is a very durable material, sustainably grown and requires no further maintenance as it will continue to patinate towards silver gray over time. The Robinia Wood can withstand moist, salty environment and looks beautiful in relation to the landscape.
Wood is also the main material used inside. Wooden furniture and green linoleum flooring are the predominant features of the interior design. The rooms inside the kindergarten are divided up by plywood bookshelves. The shelves are backed with panes of glass to create a display area visible from the corridors. The rooms have white walls, light green flooring, and pale timber furniture. A playhouse is built into the wall behind one storage and wardrobe area and accessed by a wide wooden ladder with slim square-cut rungs, which ascends into a nook in the wall.
Key objectives for aesthetics and quality
Wood can do an incredible number of things. It is a living material that gives life and warmth. It can be processed into many different visual expressions; from the very finely polished to the more raw, weather-beaten and driftwood-like appearance, which has been chosen for Råå Preschol. The design of the building is based on the surrounding landscape, with its flat slightly sloping dunes and the distinctive typology of the small fishermen houses that originally stood on the dune-covered coastal strip. Yet despite matching the surroundings in shape and colour, the building is an unusual eye-catcher. The day care centre comprises four re-interpretations of these huts, set in a staggered arrangement and held together by a roof structure that reaches beyond their confines. Clad in the same wooden slats as the outer walls, this upper covering seems to continue the surrounding landscape onto the building, thus bringing about a visual interplay of architecture and nature. Everything is designed with an artistic mindset with great respect for the sensitive nature.
Key objectives for inclusion
Råå Preschool has been designed in close dialogue with the future(current) users. It is built on a string believe that children deserve spaces that makes them feel connected to everyday llife and the landscape that surrounds them. Children's relationship to space, shape and movement is much more direct than what most adults experience because adults are in many way restricted by unwritten rules of behavior. Children react very directly and interact with the room. Therefore the children were brought in as experts - to test the immediate reaction and effect of the design. In this way it has been possible to design a environment by and for the children, giving them ideal space to play. learn and interact with nature.
Results in relation to category
Råå Preschool is located on a protected beach meadow and surrounded by unbelievably beautiful nature. It is a sensitive place. Thus the preschool is a small, yet very contextual project - it is built and shaped for and by the surrounding landscape and urban environment. In many ways it is a manifestation of a belief that children deserve spaces that makes them feel connected to everyday life and the landscape that surrounds them. A great deal of work has been put into analyzes and studies of the site's history and potentials - including which materials could be included in such a sensitive site. The result is a building that fits perfectly into the landscape. The landscape surrounding the preschool is designed to resemble the natural environment. Rectangular and circular sandpits with timber edging are sunken into the playground, while the strip of ground in front of the building has been planted with flora indigenous to the coastal region.
How Citizens benefit
Råå Preschool is designed with children in mind. The dynamic shape of the roof creates highly differing spatial situations for the children, such as niches for seclusion and high-ceilinged rooms for frolicking about and boisterous play. Not just a preschool however, the building has become an architectural landmark for the city. Winning the Swedish Wood Award in 2016, the project set new standards for building sustainable and high quality spaces for children.
Though not intended, the sloping roof of the building is also a much appreciated space for the young locals to meat and enjoy the evening sun and the beautiful view over the sea.
Innovative character
Situated on the scenic beach between the old Råå School and the Sea/Øresund the children’s day care centre embedded in the dune forms a conspicuously inconspicuous silhouette against the green and sand-colored setting of the small Swedish fishing village. Yet despite matching the surroundings in shape and color, the building is an unusual eye-catcher. The design is based in the surrounding landscape, with its flat, slightly sloping dunes and the distinctive typology of the small fishermen houses that originally stood on the dune-covered coastal strip. It is a innovative example of a high ambition to shape an inspiring environment for children, interpreting the conditions of the place and utilizing the woods ability to create innovative shapes and expressions.
Buildings for children is a category in architecture that is not always given the greatest care and ambition. Råå Preschool is an innovative example of how this can be done - even with great respect for nature.

