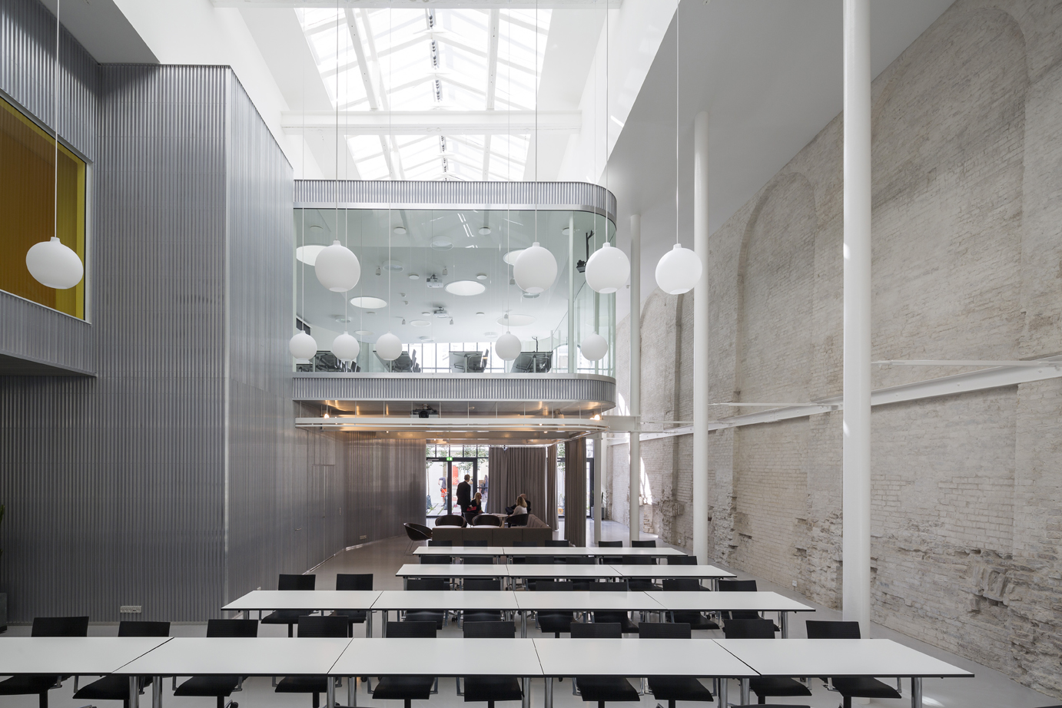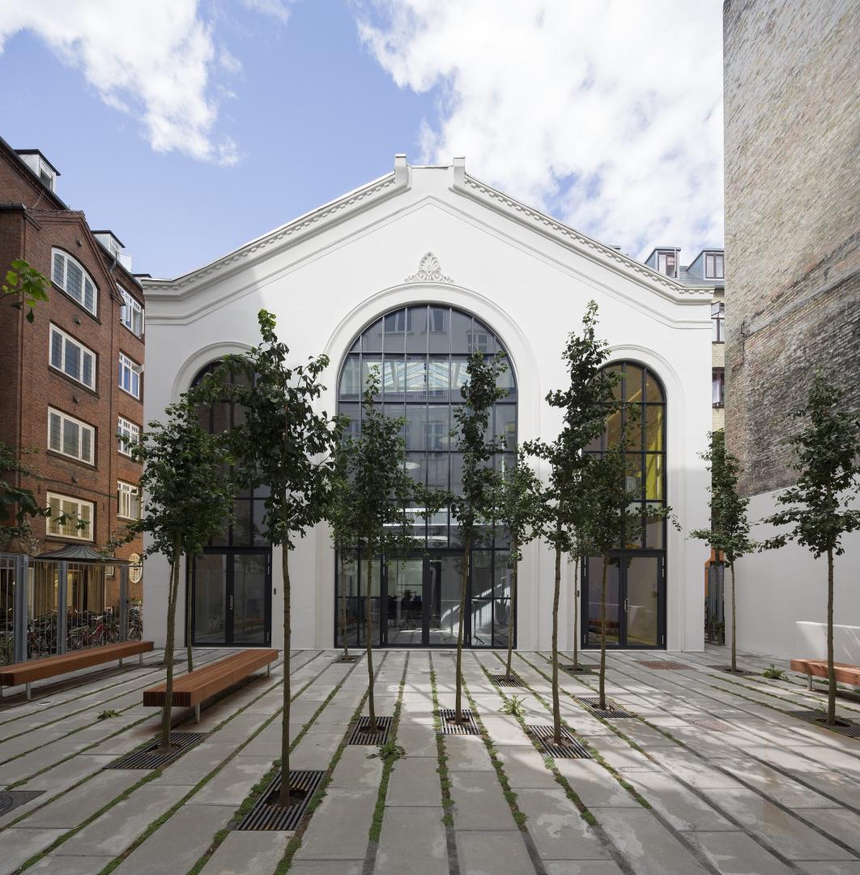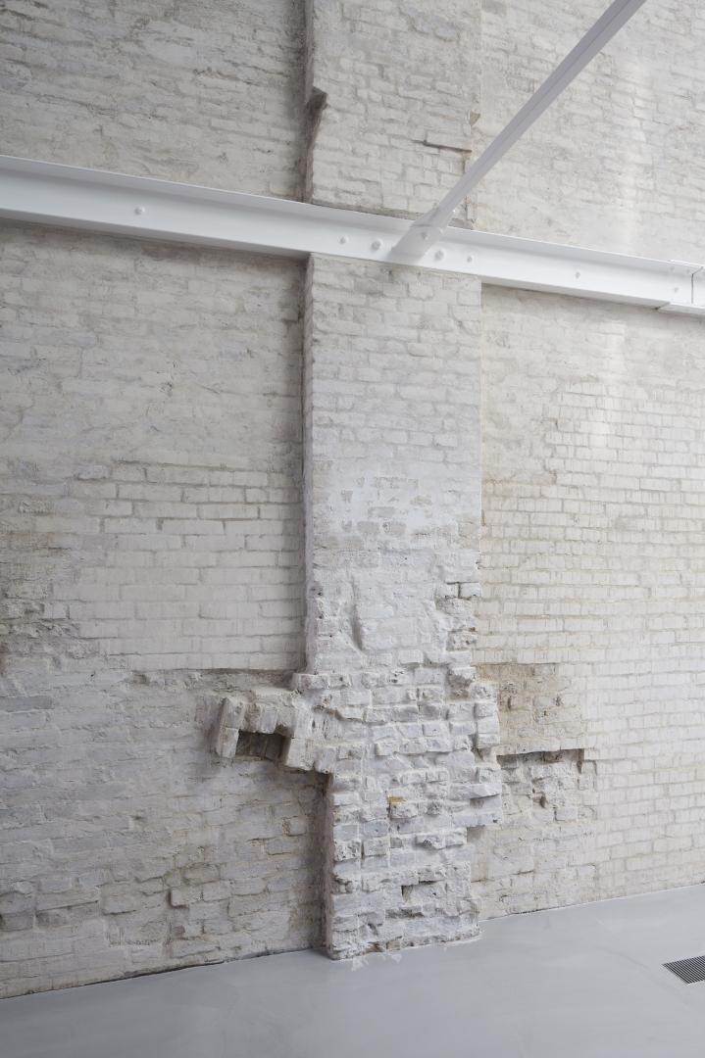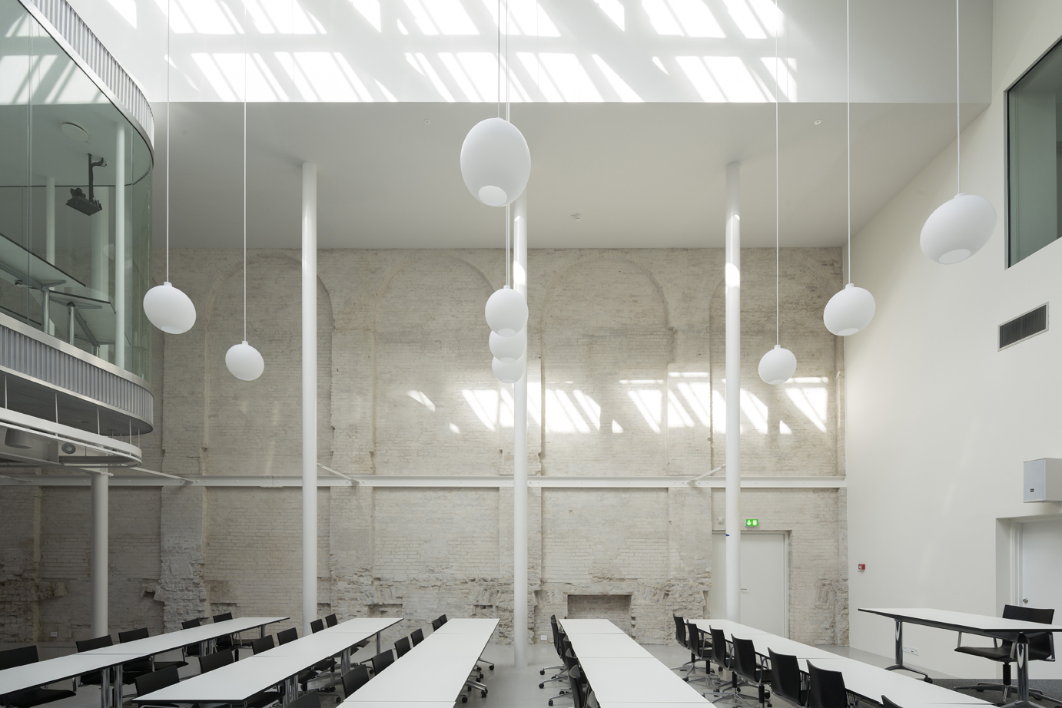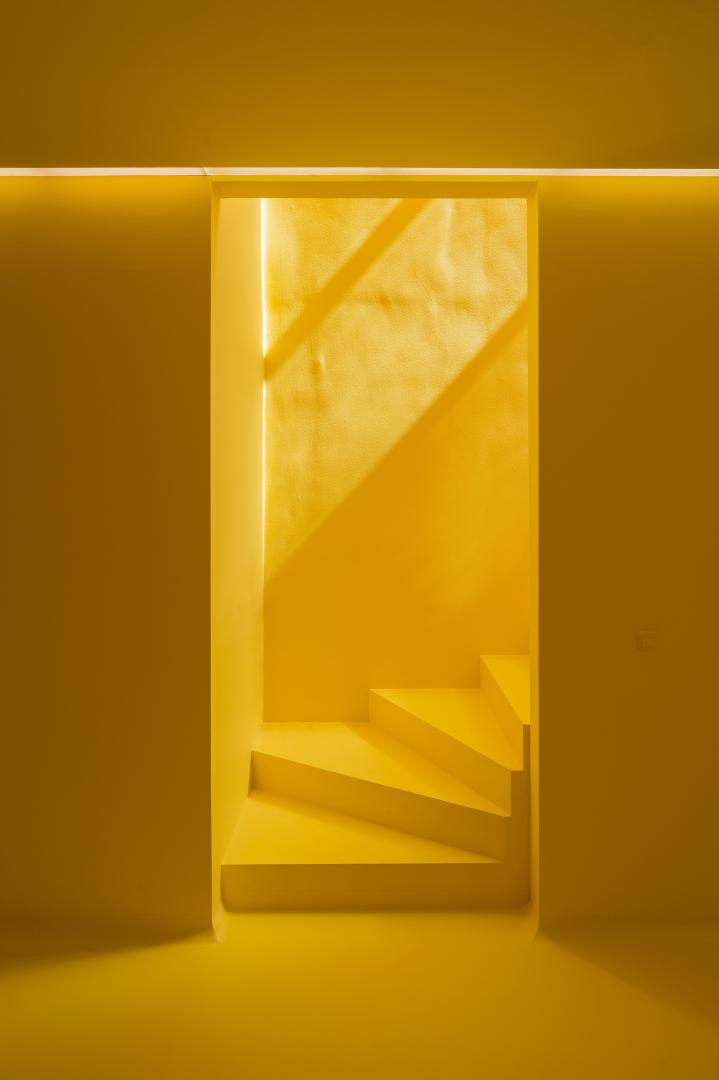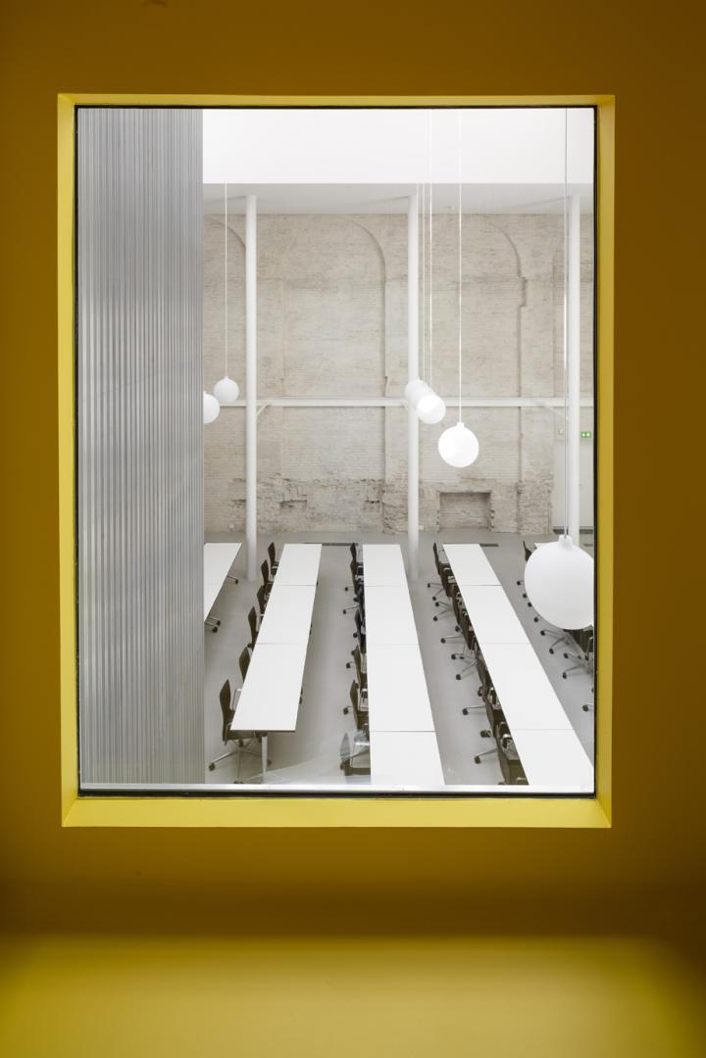Valencia
Basic information
Project Title
Full project title
Category
Project Description
If these walls could talk! From beer hall in 1861 to vaudeville venue in the roaring 1920's to popular disco nightclub in the 1970's. Valencia has seen it all. The historic building in Copenhagen has risen from the ashes. Before a thorough renovation and transformation the hall stood unnoticed. and the aim was to bring Valencia back in to the consciousness of the residents. Today Valencia stands as a modern hub with great respect for the historic building and its inherent qualities.
Project Region
EU Programme or fund
Description of the project
Summary
One of Copenhagen's most significant, historic buildings, the former 'Valencia', built in 1861, has been restored and revitalized. After an extensive renovation Valencia resurrects as a prominent hub for The Association of Danish Law Firms and various events and meetings. The original dance pavilion Valencia was built in 1861. As Copenhagen Ramparts were released in late 1800, the detached dance pavilion was enclosed by surrounding buildings. The intention of the renovation project was to expose the building so that the unique spatial qualities were clarified, the visual connections and the spatial flow enhanced, and the individual rooms cleaned for unsettled architectural additions. Valencia's triple high hall is unique in the dense surrounding neighbourhood of Vesterbro. The hall is the central space of the project and provides a base for courses and conference activities. As central to and center of the building, the hall constitutes the vertical relationship between basement, ground floor, and first floor. It also frames a floating meeting space, located in open visual connection with the chamber.
During the renovation an intermediate building was torn down, so the old facade became visible again. At the same time glass windows in the front building at Vesterbrogade have been established, so people passing by can get a glimpse of the historical facade, designed by the Tivoli architect H.C. Stillling. Through careful renovation the unique spatial qualities of Valencia is clarified and the building brought back to the consciousness of the Copenhagen residents. After having been hidden more than 125 years behind both front building and other buildings, Valencia is visible again to the public.
Key objectives for sustainability
The new functions adapt to the existing structures and brings a new lease of life to the historic building. Transforming and reusing the resources of an existing building is in itself a matter of sustainability. With Valencia the respect and admiration for the history of the building has been at the forefront of the renovation. For many years the building had lied hidden and unnoticed behind the city facades. The building stood empty for many years and was in serious decay. Only the people curious about the history of Copenhagen knew that this was where generations of people had come to be entertained.
The renovation of Valencia has been carried out by a high level of professionalism both in design and execution. With a renewal that underlines the spatial qualities, yet creates a modern function, that ensures a functional building for many, many years to come. The beautiful Valencia Ballroom with its cast iron pillars and light glass roof creates a unique triple high hall, where all the walls have been maintained and renovated as gently as possible. Glazed walls to the lower floor of the first block reinstate the hall's visual connection with the street, while a corrugated aluminium structure inserted into the hall frames vibrant yellow meeting spaces. A corrugated aluminium structure built into the back of the hall contains a meeting box with a large window that overlooks the conference chamber. Acoustic boards positioned behind the aluminium cladding help to reduce echoes. Aluminium is one of the most sustainable building materials and at the same time highly recycable.
Key objectives for aesthetics and quality
The renovation of Valencia is a very ambitious and innovative project, that has let to a revitalization of the mistreated and decayed historic building. The intention was to expose the building so that the unique spatial qualities were clarified, the visual connection and the spatial flow enhanced, and the rooms cleaned for unsettled architectural additions. Glazed walls to the lower floor of the first block reinstate the hall's visual connection with the street, while a corrugated aluminium structure inserted into the hall frames vibrant yellow meeting spaces. The glazing wraps a lobby housed in the base of the five-storey street-facing building, acting as a gatehouse for the main offices. This glazed wall offers views of the dance hall's facade and a small paved and planted courtyard.
Inside the triple-height hall, the original brickwork was preserved and braced by a row of white columns and I-beams. Concrete and plasterwork added to the floors and ceiling were designed to be "as neutral as possible," drawing attention to the original features. Vibrant yellow office spaces and stairwells are concealed behind doors disguised in the same corrugated cladding. The bright yellow color highlights the new spaciousness and creates a readable spatial hierarchy - like a new modern layer to to historic. In all the renovation has created aesthetic pleasing spaces with a strong historic attachment.
Key objectives for inclusion
Valencia has a long history as an exclusive place of entertainment. It has witnessed the rapid growth of the neighborhood until it was closed in the 1980s. Originally the building was visible from the main street, but around 1890 new buildings completely surrounded it. For many years it stood empty and was in a very poor condition. It is one of Copenhagen's most well kept historic secrets until it was renovated and transformed. Today, it is a dynamic and inspiring modern centre for a lot of activities, conferences, meeting and courses - life has been brought back to the building. Now open for everyone to have their next event in historic surroundings. Back to being a dynamic space.
Results in relation to category
The aim of the renovation and transformation was to bring the historic Valencia - now decayed - back to the consciousness of the Copenhageners. This was done by carefully restoring the spatial and architectural qualities of the historic building while peeling away any unsettled architectural additions. The existing building consists of three different building typologies: The front house, the assembly-hall and the rear building. The former front building with its high-ceilinged entrance has been radically changed from its former closed form to a modern minimalistic and transparent ground floor with a continuous glass facade, so the characteristic old hall, placed in a new fairytale garden, is exposed from the main street, Vesterbrogade. Valencia's triple high hall is a unique space in the dense neighborhood of Vesterbro. The large beautiful room with the continuous skylight has been the projects central space. The existing walls of the halls have been maintained and carefully renovated. The new furniture is covered with aluminum profiles in front of an acoustic damping textile. The floors and ceiling of the hall is designed as neutral as possible. The grandeur of the space and its harmonious composition invites all sorts of happenings, exhibitions, conferences and gatherings.
How Citizens benefit
Valencia was in a way one of Copenhagen’s most well-preserved and historical secrets. The building has been completely hidden behind other buildings and properties and has thus been invisible for many, many years. It is one of the few remaining original buildings from the early development of the Vesterbro district, that is now renovated. Had it not been renovated, its would still stand forgotten and decayed and maybe over the years torn down. The revitalization of Valencia has benefitted the local community and the whole city of Copenhagen by making a historic gem visible to the public.
Now a meeting place for the entire legal profession, but in time can offer a wide range of functional possibilities. The almost fairytale-like gardens stages the house like an oasis within the city. The simple and repetitive disposition of Valencia makes is suitable for restaurant, hotel, living quarters - ensuring the building a long life and contributing to keep the character and authenticity of Vesterbro alive.
Innovative character
The renovation and transformation of Valencia has been carried out in a sensitive yet innovative manner with great respect for the existing historic qualities and careful consideration of contrasts and materiality. With its central location in Copenhagen and the most modern facilities, Valencia is an ideal place for conferences, courses and meetings. Moreover, the historic building is located in the middle of Vesterbro’s charming diversity. It is a conversion and renewal that underlines the unique spatial qualities. The first floor was radically transformed, from a rather anonymous expression to a minimalist and transparent space, with glass from floor to ceiling on all of the facades. The old ballroom and the poetic garden would thereby be exposed to Vesterbrogade with an element of surprise.
The innovative renovation has utilized the historic elements of the building, rather than simply holding on to what once was. It is a lesson in being contextually aware without melancholy - also understanding how to add new modern layers representing current needs.

