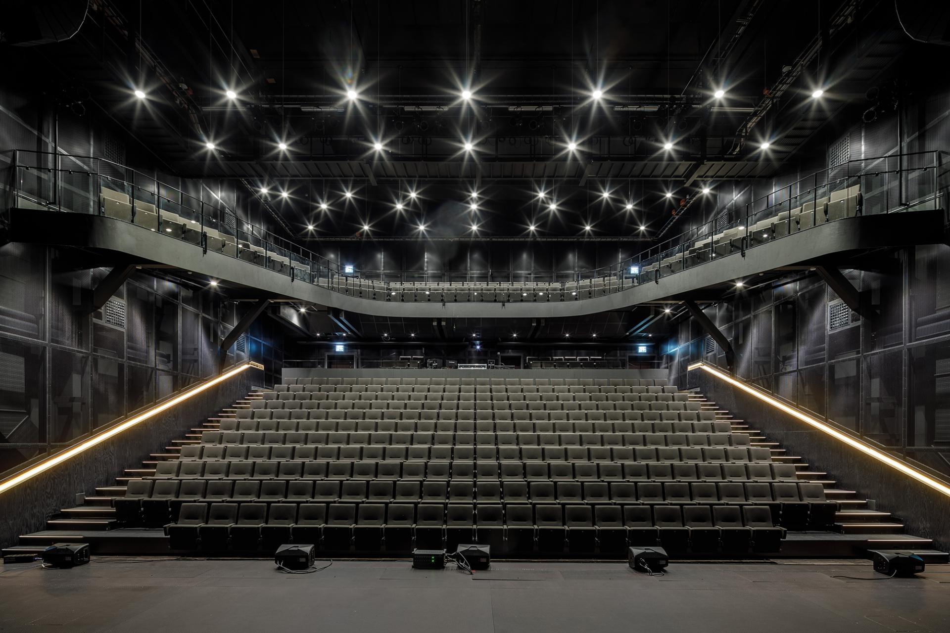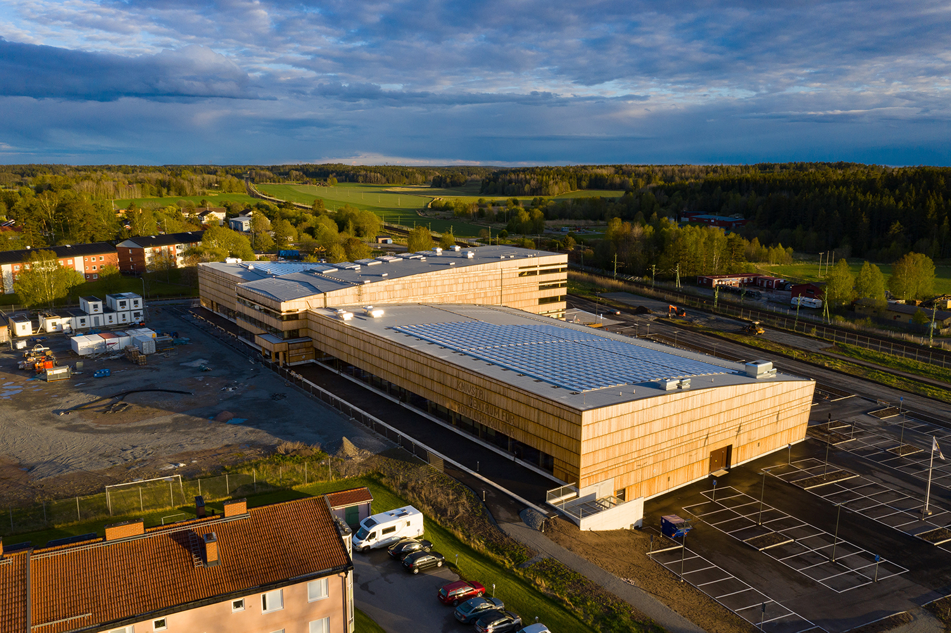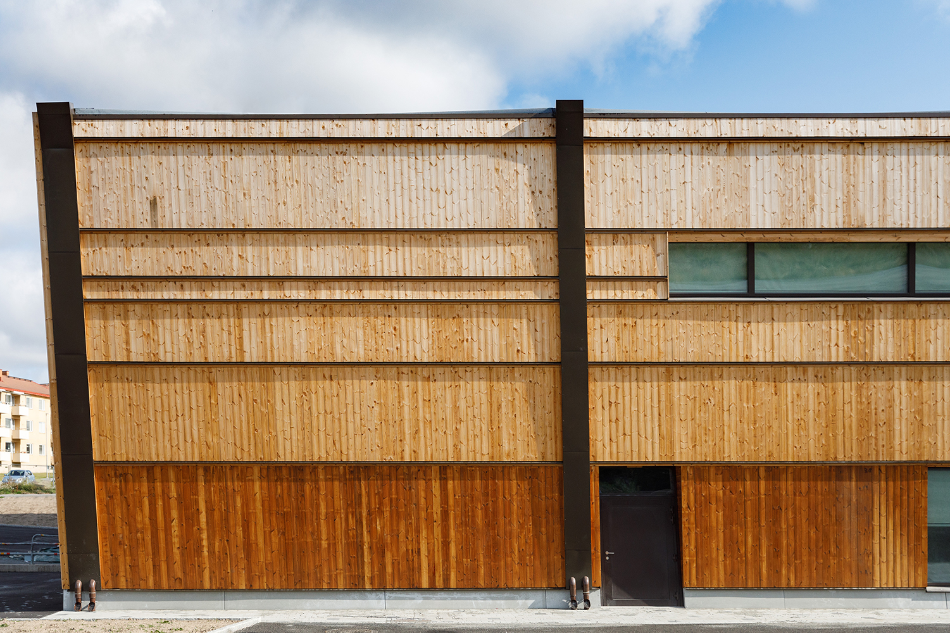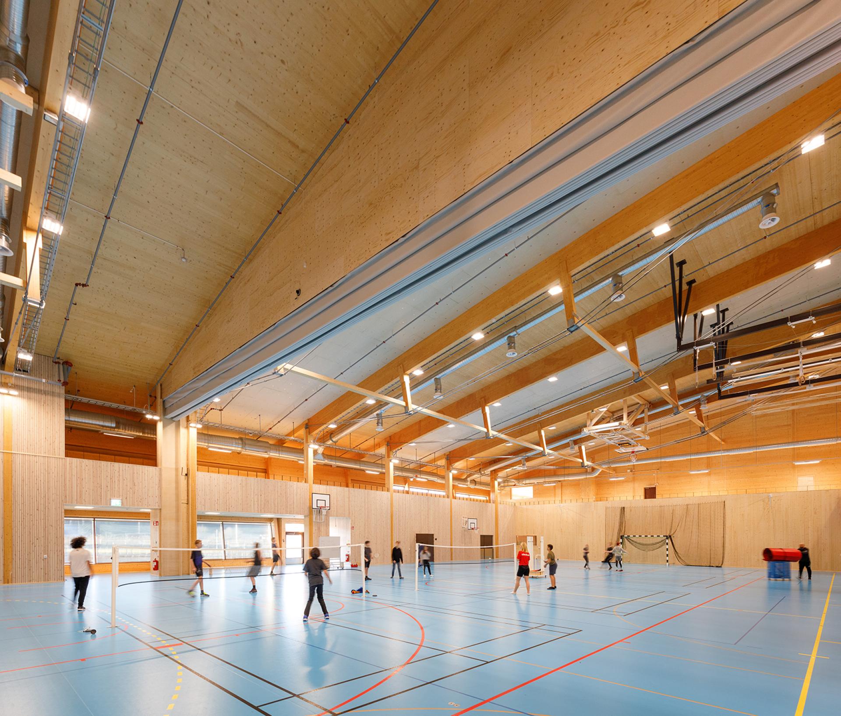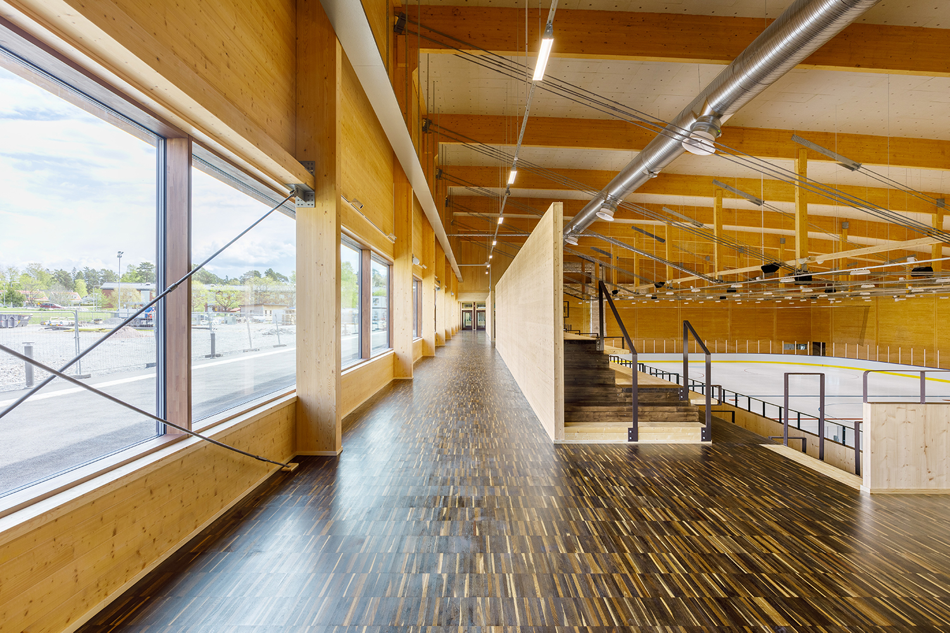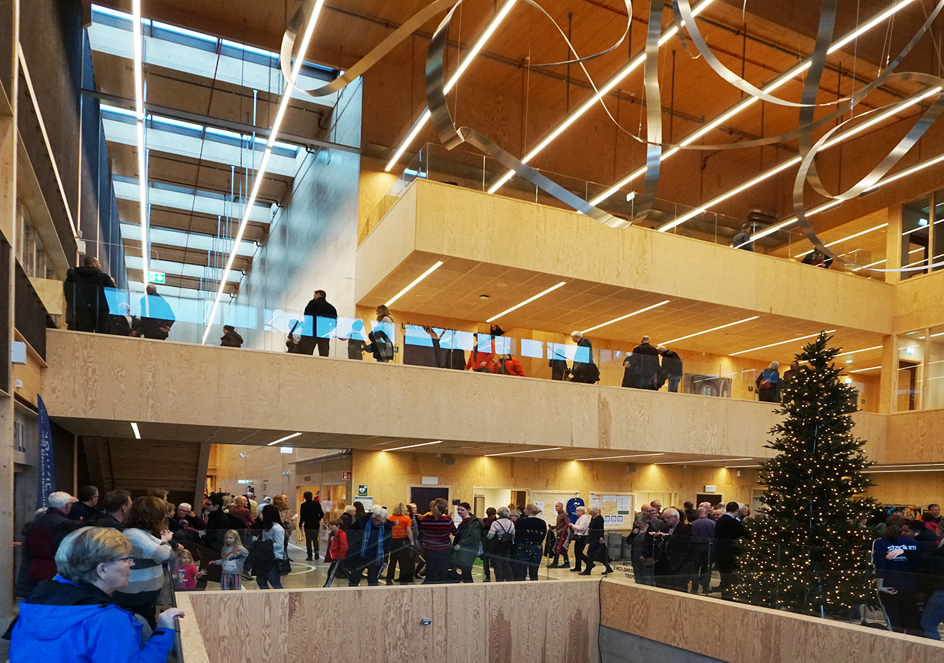CIK- Centre for sports and culture
Basic information
Project Title
Full project title
Category
Project Description
Knivsta, the newest municipality in Sweden is celebrating the coming together of the facilities for ice-skating, art, ball games, martial arts, a scene for performing arts in one sustainable wood building next to the center. As a meeting place for all, the aim is that a person that takes a break from the chamber music concert accidentally bumps into someone on the way to change for ice-hockey and they start to exchange thoughts about their experiences. The largest passive house in Sweden.
Project Region
EU Programme or fund
Description of the project
Summary
CIK consists of:
• 2 full size sports arenas, 1 of them has a capacity for 300 seating capacity
• Martial arts centre containing 2 mats
• Scene for performing arts 400 seating capacity
• Ice Hall full size 300 seating capacity
• Restaurant including full size kitchen, adminsitgration spaces, meeting rooms, exhibition spaces
• 3 floors office spaces 20-30 work places each.
Size:
15 300 m²
Client:
Kommunfastigheter i Knivsta AB
Construction contract:
Partnering
Time of construction:
Spring-2017 to inauguration april 2020.
Key objectives for sustainability
Passive house standard aims to lower the need for energy consumption in a building through comfort and quality assurance. The objective to build a passive house in this scale is unprecedented in a Swedish context. Due to the policy of Knivsta municipality the preferred passive house policy has been guiding the project all the way.
To be able to develop solutions for a passive house you must adopt to the 5 principles of passive housing. The concept of how to design from layout for systematic energy systems to the detailing and construction should be validated and approved by an independent passive house institute. Certification enclosed.
CIK is also a wooden house, one of the largest so far. In total the project is 15300 square meters. As such it has been selected for the woodlife Sweden exhibition by the Swedish Institute to be included in the world tour hosted by the Swedish embassies as a prime example of Swedish know-how to build sustainable today.
Key objectives for aesthetics and quality
We have applied priority to wood-based solutions in the project. Meaning that all construction solutions have been designed to include wood as part of the solution, if possible. This has an impact on the experienced quality of the building. If you walk around in a house where the walls and roof are of wood, you get a sense of health and well-being. That level of quality can be achieved in a building if there is a policy that guides the material choices and builders that can realize into built matter. The aesthetics comes from the chosen materials, nothing is added, nothing is hidden. The sometimes unexpected compositions of material is stimulating curiosity. What you see is what you get, as a visitor to the building, that hopefully makes you curious about how things were mounted together and the decisions behind. In this project we have also had close cooperation with several artists to integrate art and architecture.
Key objectives for inclusion
CIK is built around the conceptual idea to make a meeting place for the municipality of Knivsta. As a meeting place for all, the aim is that a person that takes a break from the chamber music concert accidentally bumps into someone on the way to change for ice-hockey and they start to exchange thoughts about their experiences. The common spaces between the activity spaces are designed to host these accidental meetings. The activities taking place is one driver behind the inclusion, an open common municipality with low barriers for booking a place for common activities enables individuals to try new things. If people are encouraged to try new things in a safe environment, they will. To make space for young and elderly in the same house can be very challenging, Knivsta Centre for sports and culture has the objective to include different perspectives. The project has through the process involved stakeholders from different organizations managing the activities in the center. This has influenced our design decisions as much as possible in relation to budget. The staff is certified for a workplace that is LGBTQI-friendly.
Results in relation to category
The technique for cooling the ice produces heat and hot water, cooling of the building through passive techniques, active cooling using the CO2 unit, normally the heat recovery from an ice hall does not even cover the heat demand of the ice hall itself.
The prioritized use of wood-based solutions has increased the amount of wood significantly compared to business-as-usual solutions.
The materials chosen and the design is intertwined. The project group of CIK has tried to implement material straightforward in search of a new design where the narrative is how to build with a minimum of waste and maintenance to make space for people’s meetings.
How Citizens benefit
The project has through the process involved stakeholders from the different organizations managing the activities in the center. The project started as a local initiative in 2003. From an ice hall to a combination with other sports facilities and in the final phase bringing an ambitious scene for performing arts the program has been a result of a citizen driven engagement. Also, after the construction phases started the influence from the stake holders of CIK has been of crucial importance. After inauguration, the project group has also been involved in introducing the thoughts of the building to those who serve in it.
Innovative character
To build the first passive house certified ice arena in Europe. To bring sports and cultural activities together into a common meeting place for the municipality’s social well-being. To unite people and co-use the common spaces. To attract citizens to visit or move to Knivsta.

