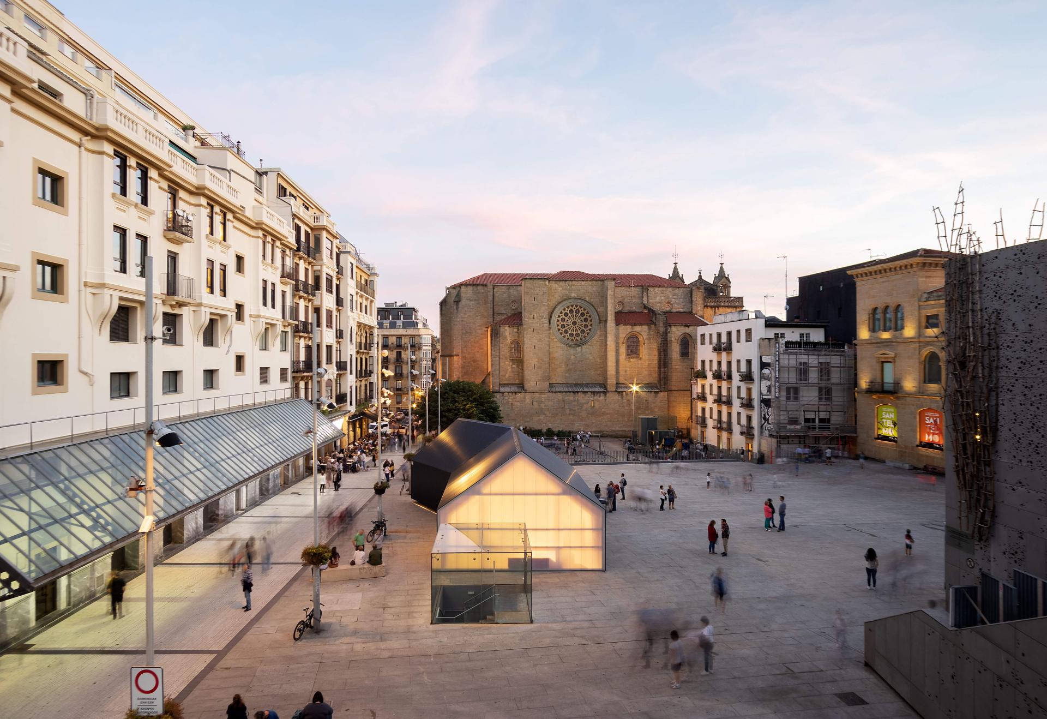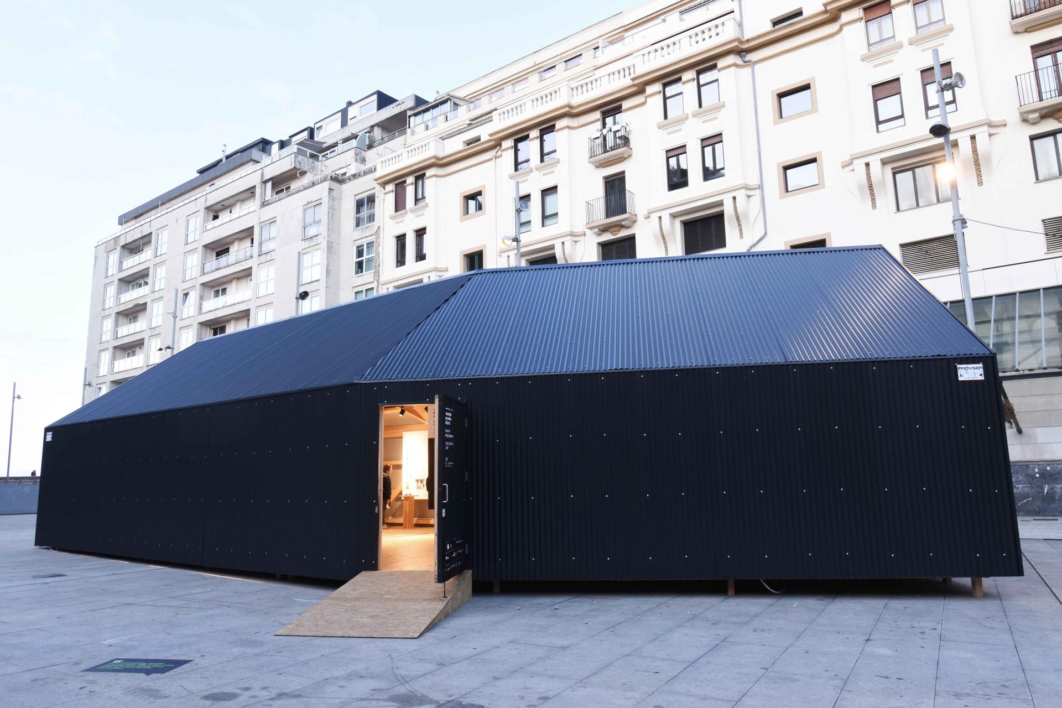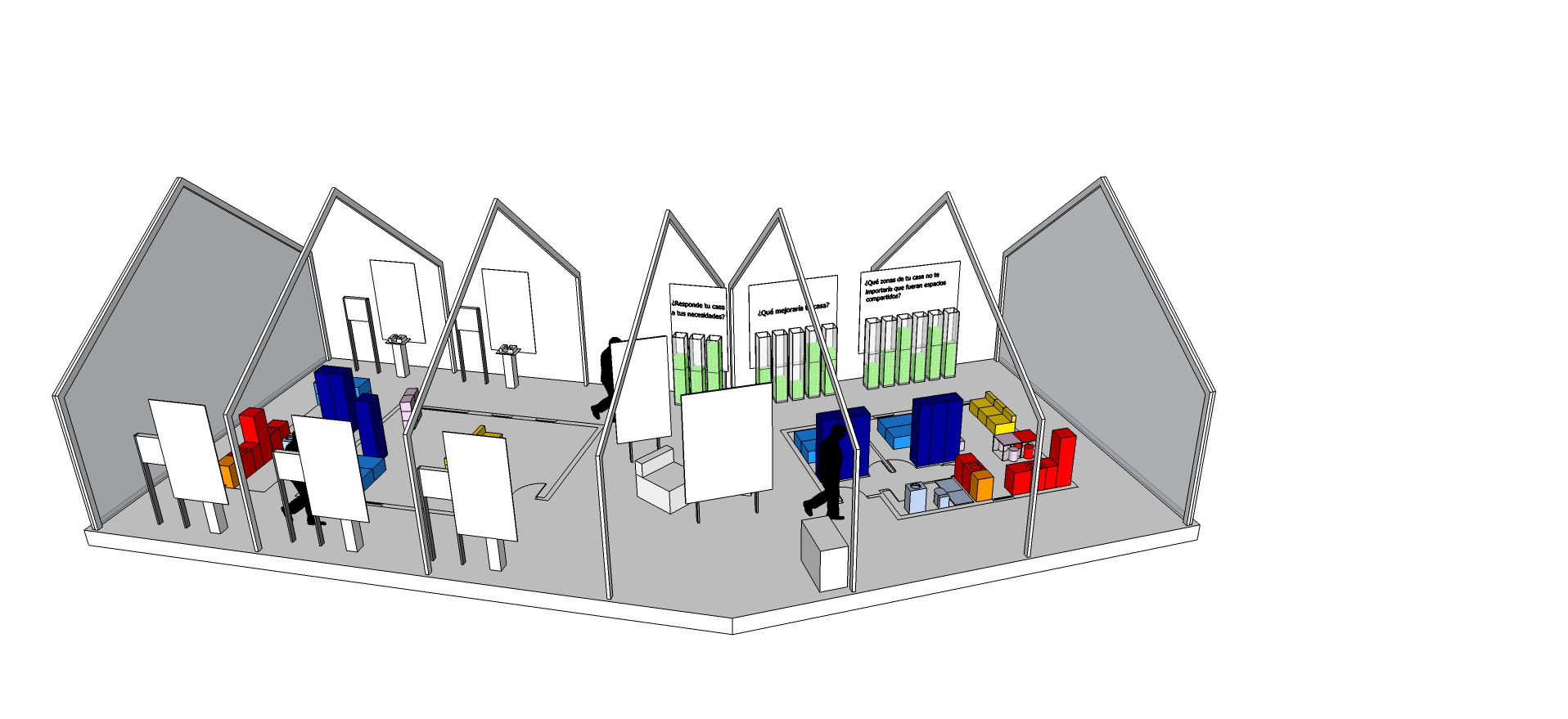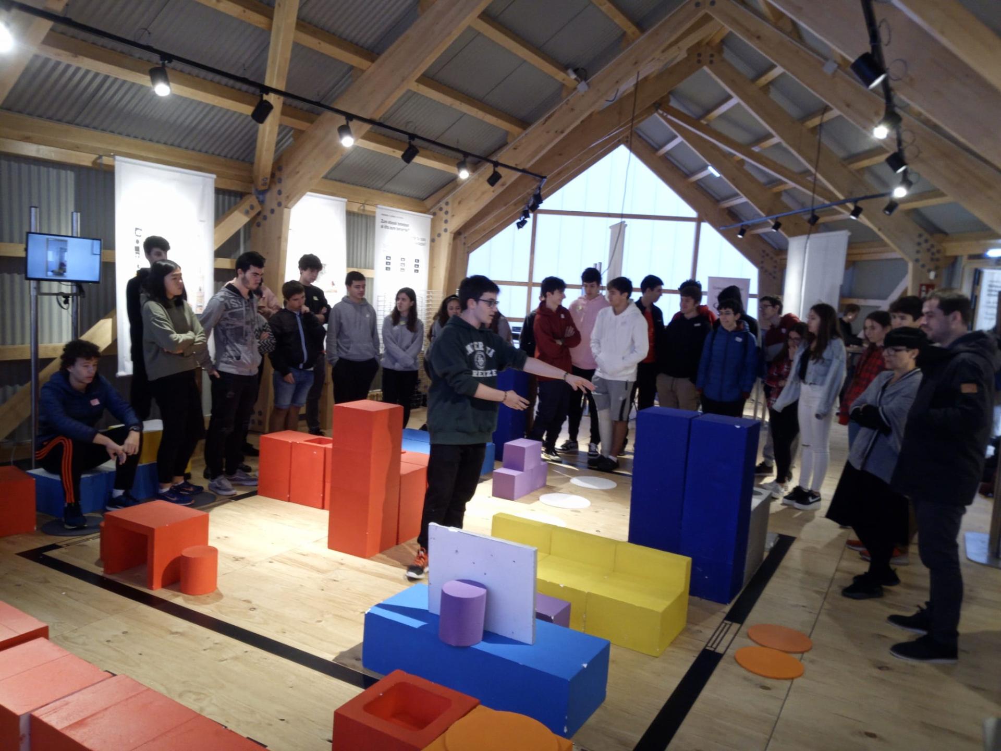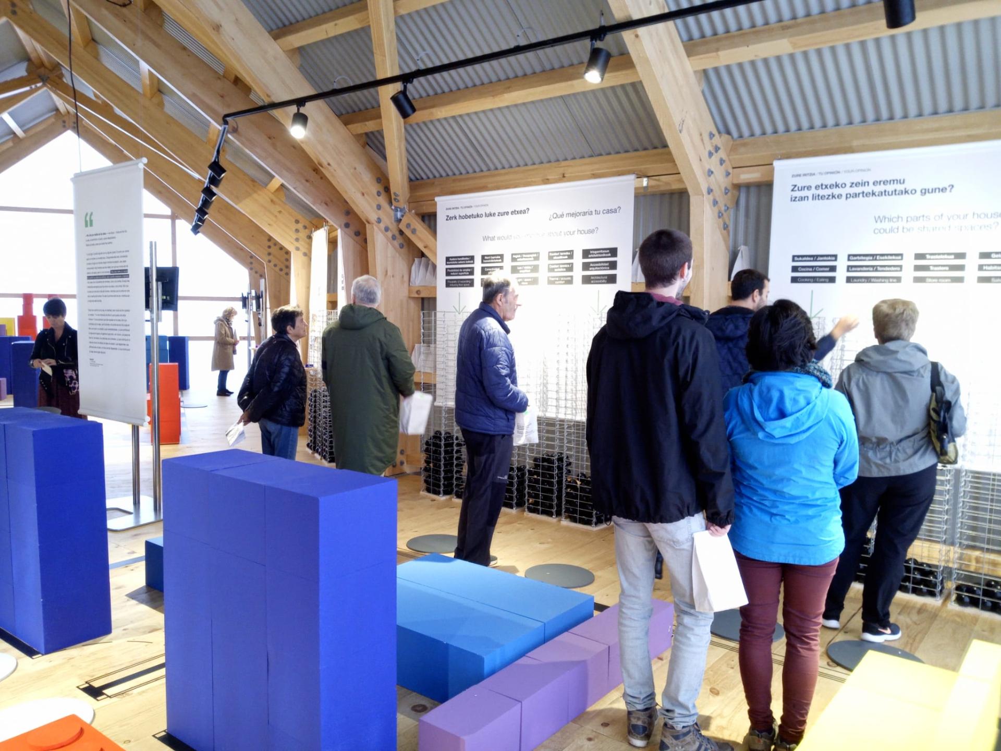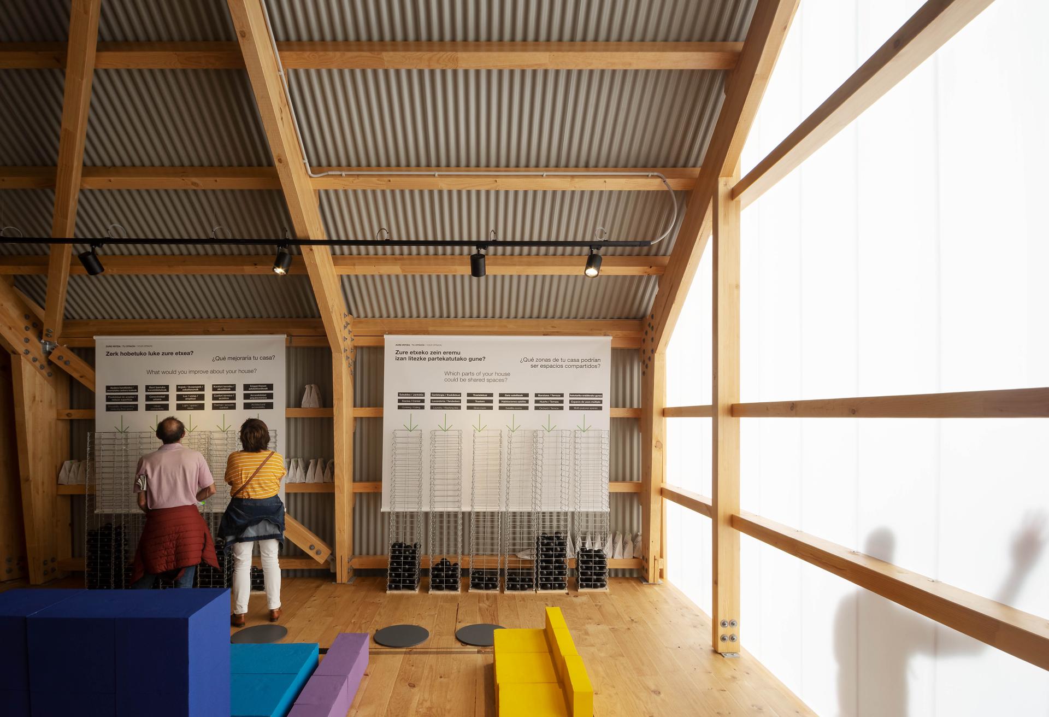Pavilion COAVN Gipuzkoa: MUGAK 2019
Basic information
Project Title
Full project title
Category
Project Description
The second Basque Country International Architecture Biennial, MUGAK, was held between the 10th of October and the 12th of December 2019 at different venues around the Basque Country (Spain). The Gipuzkoa branch of the College of Architects built a pavilion, in a public space, where the visitors and several organized groups had the opportunity to make a critical reflection on the future of housing.The entire process of the exhibition was documented in a video (https://vimeo.com/379952749 )
Project Region
EU Programme or fund
Description of the project
Summary
Citizen participation is broadly recognized as a key instrument on the way to sustainable development. Different administrations and organizations play an important role in mobilizing and educating citizens because information, sensibilization an education are previous steps that need to be carefully planned. Recent studies show how cities that are committed to enhancing sustainability policies tend to be more participatory and reinforce the idea that citizen participation is an indicator of the type and quality of democracy. The second Basque Country International Architecture Biennial, MUGAK, was held between the 10th of October and the 12th of December 2019 at different venues around the Basque Country (Spain). Organized by the Department of Environment, Territorial Planning and Housing of the Basque Government, with the collaboration of the regional government of Gipuzkoa and the City Council of San Sebastian, according to data gathered over the event, it brought together more than 45,000 people in hundreds of activities and exhibitions. Architecture and urbanism were understood within the Biennial as tools for change, which must be redefined and rethought together to produce new paths towards the design of spaces for coexistence which materialize a collective yearning to live in more balanced and just cities and societies. With the objective of participating actively in the Biennial, the Gipuzkoa branch of the College of Architects, COAVN, created a team that applied for a grant from a funding program of the Basque Country. The grant proposal covered the development of an interactive exhibition that would stimulate a reflection on existing housing stock in urban space, and of possibilities to adapt this over the lifetime of residents. This concept could be defined as Transgenerational Housing. The entire process of the exhibition was documented in a video (https://vimeo.com/379952749 )
Key objectives for sustainability
To give the exhibition an image that was clearly different to that of generic provisional installations, a decision was taken to develop a pavilion with emphatic geometry, carefully designed to host the content of the exhibition coherently. As the proposal was written by an architectural college, the prefabrication and reusability of the pavilion were also issues that were considered. The assembly of the pavilion, a completely dry construction process, was completed in just a few days, as was the disassembly. All components were reused. Big importance was given to the architectural sustainability of the pavilion and the three Rs approach was followed (Dahy and Knippers 2013). Reduction as a consequence of the very limited number of materials used (wood, metal and polycarbonate for the container and light textile panels and EPS pieces for the exhibition). Reuse, because the pavilion was sold to allow a new use, the lighting is now installed in the College of Architects and the plastic balls used for participation were a gift for a kindergarten. Recycling was completed properly, carrying the EPS remaining pieces to a recycling point.
Key objectives for aesthetics and quality
The pavilion was placed in a public space to the northeast of the historical center of the city, in Zuloaga Plaza next to the San Telmo Museum. The placement of the pavilion respected the urban characteristics of the square and the buildings that surrounded it, and did not interfere with the view of the San Telmo Museum or the San Vicente Church, but maximized the attraction of pedestrian traffic towards the museum and San Juan Street. It is worth emphasizing that not a single urban element of the square was modified nor used as an anchor, and after disassembly of the pavilion the square was left exactly in its original state.The architectural image of the pavilion had a decisive importance for the exhibition. It was considered that it should be both a pole of attraction in the context of the Architecture Biennial, and a suitable container for the content it sought to display and communicate. Its image, with a geometry and simplicity that evoked the iconography of a house, transmitted a simple relation between vision-distant outer volume and a tactile-near interior. It defined the home as refuge, a place where space is contained through material. The material nature and the scale responded to complex questions such as orientation, hierarchical structuring of uses, optimization of resources and adaptation to climate. The color selected for the exterior, black, was the result of a deliberate intention to link the volume directly with the graphic style of the biennial. The volume was intentionally mute from the outside, so that the interior content could surprise. This strategy encouraged people to discover what the artifact held. The smooth, shiny, black exterior contrasted with the colorful interior in which raw material was visible, achieving impact without overstatement.
Key objectives for inclusion
The design of a working methodology oriented to the collective construction of an innovative and transformative knowledge was a first step. To this end, it was suggested that a review of socially constructed knowledge through a process of shared reflection would lead to a collective process of reflection or deliberation. This means, defining possible scenarios as a basis for technical and political decisions, able to, with ethics and wisdom, materialize the outcomes of the reflective process. A meeting space was built to facilitate the effective participation of a diversity of agents. Citizens themselves were centered as subjects directly affected by housing, which plays an important part in their daily lives throughout their entire lifespans. For this type of process to be effective and produce acceptable results, specific methodologies applied in each case must meet certain standards. The following criteria of quality were respected: Information, Dialogue, Reflection, Empowerment, and Inclusion. To guarantee the quality standards mentioned, the dialogue-deliberative processes must be structured according to specific formulas, generally codified, that aim to guarantee a two-way dialog in a space safe for all participants. These five principles drove the whole exposition, and the pavilion itself took a form to allow a journey through them. The four first ones, conforming a not interchangeable sequence and Inclusion as the key aspect of a real wide participation.
Results in relation to category
The exhibition was understood, fundamentally, as a participation challenge, both in terms of content and its internal distribution inside the pavilion. To this end, the following zones were established in a route, not imposed but insinuated, after passing through the entryway: 1. Knowledge Zone, 2. Empathy Zone, 3. Experimentation Zone, 4. Feedback Zone. The central axis of the pavilion contained two floor plans of an apartment. The first floor plan reflected the distribution of a house type in which elements associated with Actions and Areas were incorporated (Empathy Zone). These elements were famed in Blocks and color coded. The second floor plan was reduced to just the perimeter of the first apartment, creating a space for experimentation. The Knowledge Zone was located between the two floorplans, in the wedge that formed the intersection, next to the entrance. It extended into the Experimentation Zone. The information panels in the central zone were hung so that they could be read from any point around the floor of the pavilion, facilitating a comparison of the two floorplans and the circulation of the visitors. The route finished in the Feedback Zone, where visitors had the opportunity to respond to questions that were raised along the route. Six selected architectural firms showed their experiences, and their proposals were represented in small models with the same code used for the floorplans. Ten structured workshops (summing 178 people), of different ages and profiles were organized. They were guided through the Knowledge Zone and the relationship between the Empathy and Experimentation scale models was explained to them. To close the workshops, the smaller groups came together to agree to a shared proposal based on the work done by each group. All the visitors (members of the organized works and general public) were given a paper bag containing three black balls and answered to 3 posed questions.
How Citizens benefit
Throughout the time over which the exhibition was active, 10 structured workshops were organized (74 women, 104 men). The written consent of all members of the groups was required due to data protection legislation. The work of each group was directed by at least one member of the organizational team. The total number of visitors to the pavilion during the days over which the exhibition was open was 2355, a daily average of 220, taking into account that the inauguration took place at noon on the 18th of October. This number includes members of organized groups, but not people who were invited to specific events, including the inauguration and the members dinner. Daily records were kept at the entrance reflecting sex (M = 1113 / W= 1242) and age (Children = 325 / Teenagers = 251 / Adult = 1478 / Elderly= 301). If we consider that the current population of San Sebastián is 181652 (EUSTAT 2020), the total of 2355 visits can be considered a success, representing 1.3% of the total population. It must also be taken into account that the exhibition was open for only a short period of time, in which unfortunately the weather was not conducive to being outside. The number of visitors totals, additionally, 5.2% of participants across all activities in the Biennial. Of the total of 2355 visitors, 1666 visitors, 71%, answered question 3 (WHAT AREAS OF YOUR HOUSE COULD BE SHARED SPACES ?). It is important to indicate that visitors were often part of small groups, and only some members of these groups participated in the survey.
Innovative character
Before the exhibition took place, a broad analysis of different previous similar experiences was held. Some experiences of public participation were studied. The representation of the floorplans was inspired by the film Dogville, by Lars von Trier (2003), integrating the ideas of footprints and limits of the field of view. Marking the perimeter of both floorplans facilitated a reflection on the possibilities of a house like one's own, one that we already know and live in, not another yet to be built. The methodology for recording data was inspired by an installation by Stefan Sagmeister titled The Happy Show, at the MOCA Pacific Design Center.
The whole project can be considered innovative because:
- It combines the construction of a pregnant piece of architecture in a public space with an interactive exhibition inside. The idea of a simple brilliant black piece containing a wooden and colorful interior to play drove the general idea.
- It shows citizen participation in two ways: Organized participation, in which previous information is given, and Open participation.
- It shows the advantages and limitations of public participation around a topic in which on the one hand "everybody has something to say" but, on the other, requires some level of specialization and knowledge. Both the contents and methodology that were deployed facilitated the inclusion of a large number of people.
Links to the MUGAK Biennial, the Transgeneral-housing exhibition and media impact:
-
https://www.bienalmugak.eus/en/exposiciones/7-interactive-exhibition-transgenerational-housing
- http://www.coavnss.org/uploads/articulos/ClippingPrensa-Bienal%20Arquitectura_compressed.pdf

