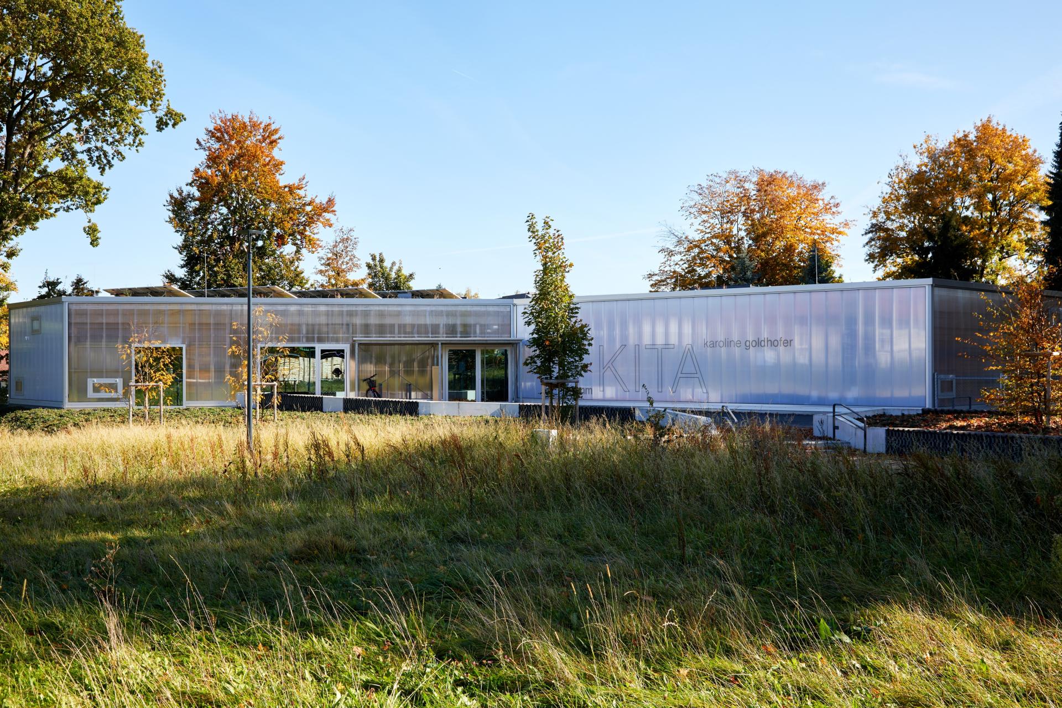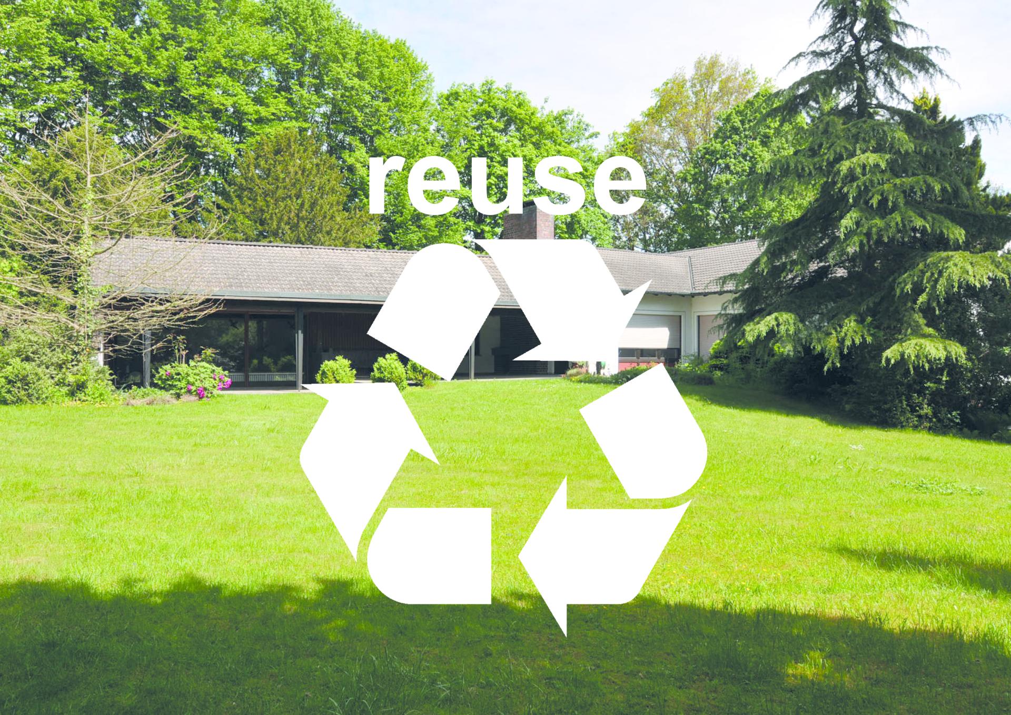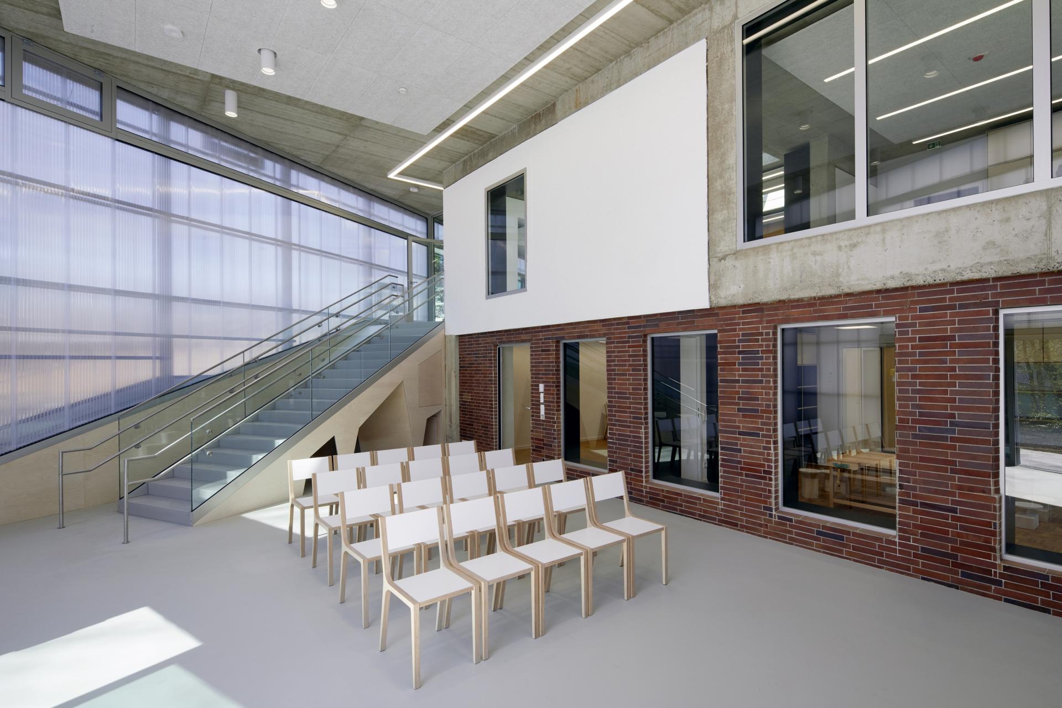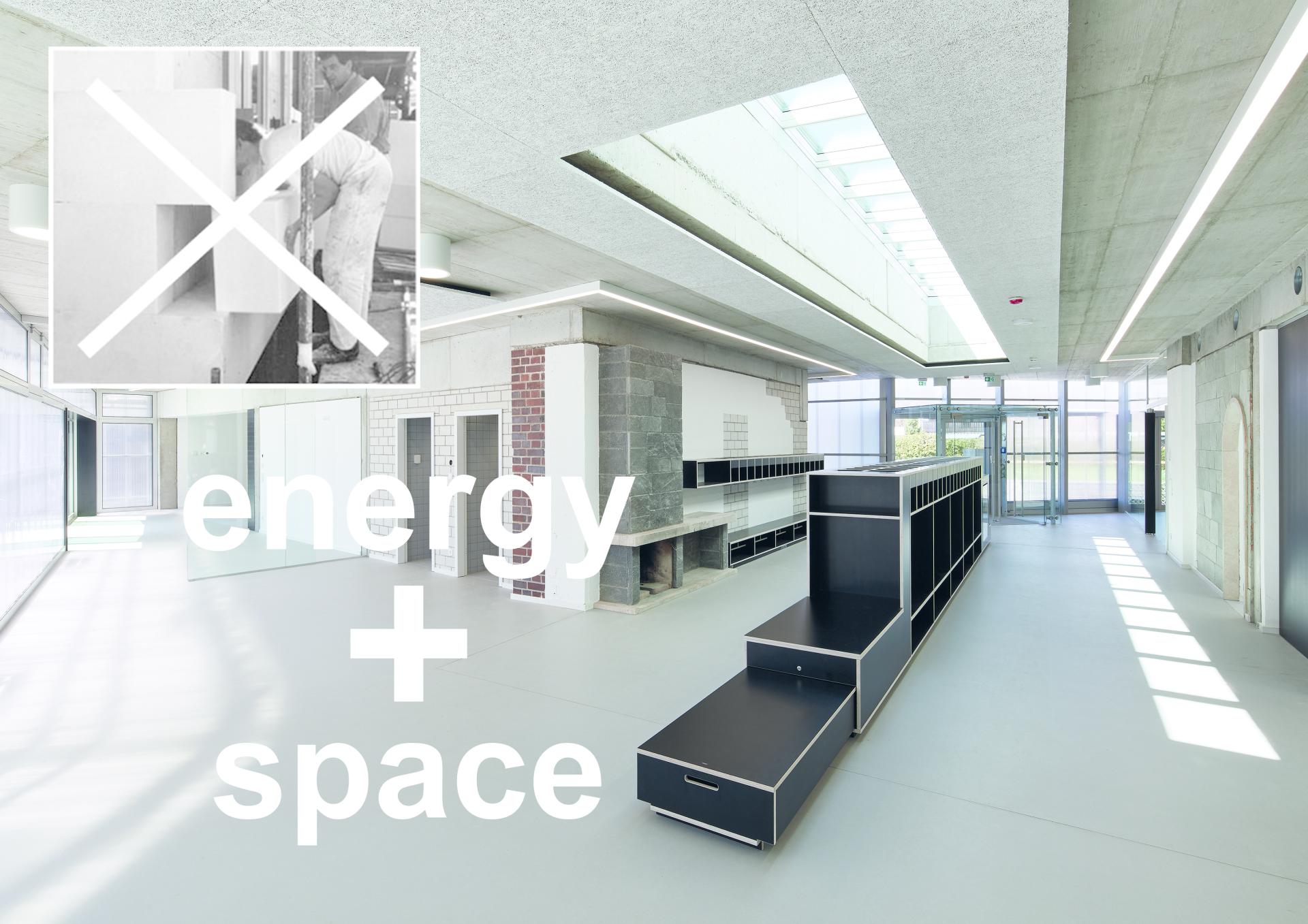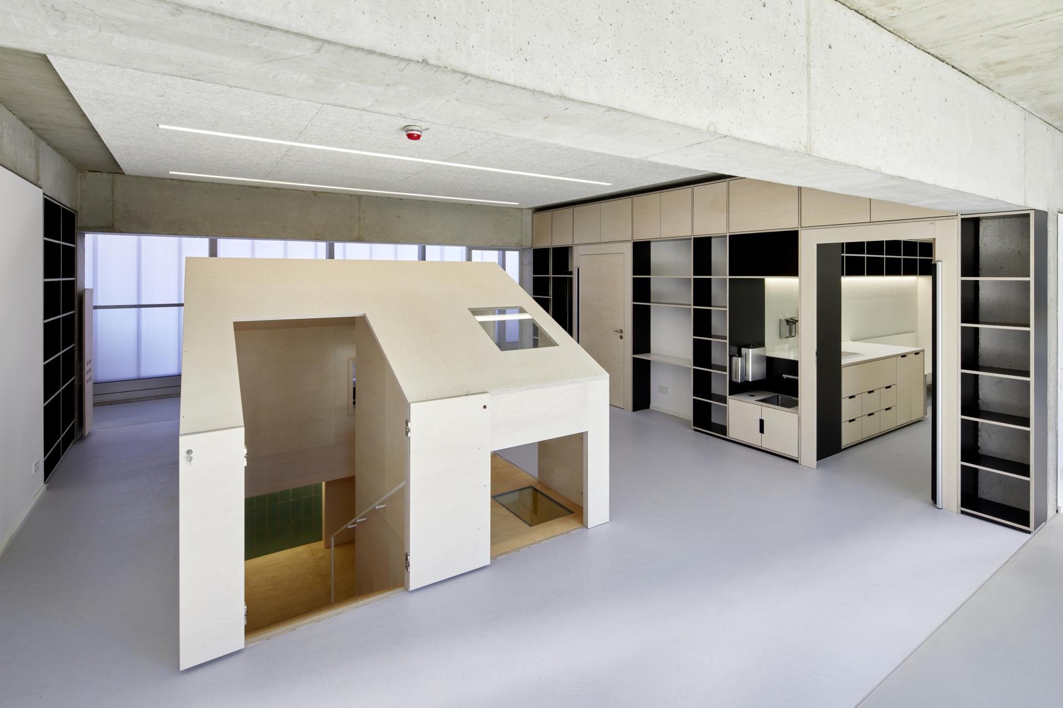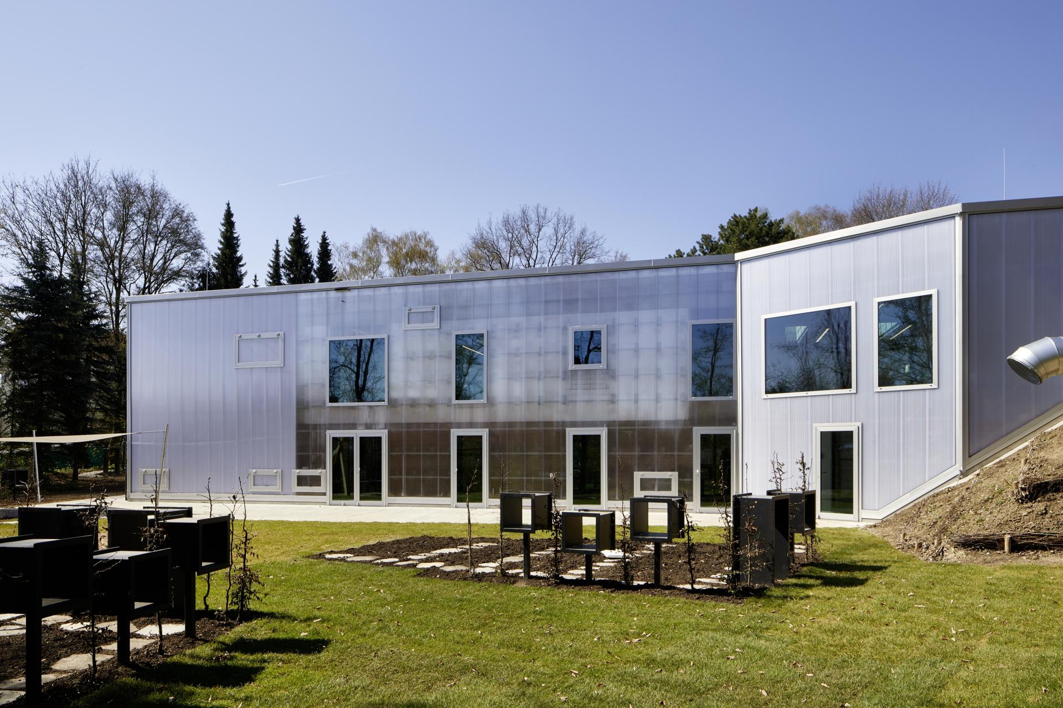Karoline Goldhofer daycare centre
Basic information
Project Title
Full project title
Category
Project Description
The concept for the Karoline Goldhofer daycare centre originates from the Reggio pedagogy applied in it, which was consciously chosen by the non-profit Alois Goldhofer Foundation that is linked all over Europe. In this pedagogy dealing with the used in a creative way and taking care of the old is essential. Therefore, the stock was carefully preserved. By activating the old house with a new shell, the natural generation of energy and circularity become part of the children’s day-to-day life.
Project Region
EU Programme or fund
Description of the project
Summary
The concept for the Karoline Goldhofer daycare centre originates from the Reggio pedagogy applied in it, which was consciously chosen by the non-profit Alois Goldhofer Foundation that is linked all over Europe. In this pedagogy dealing with the used in a creative way and taking care of the old is essential. For this, the building stock was activated. Therefore the old house was carefully preserved, exempted and encased under a new, translucent shell. The resulting spaces between old and new are space extensions for the daycare and elements of the sustainable energy concept. The new shell made of recyclable polycarbonate is a collector of light and energy. It allows the existing walls to remain uninsulated and as a historical layer. The energy concept is thus an interplay of space, light, stock and use. By reducing and reusing building materials and grey energy as well as cutting CO2 to 5 kg/(m²a) the climate target 2050 is already met now. The concept can be experienced in the architecture of the daycare. Construction, materiality and details of the old residential house are left as they are and become perceptible elements of the new purpose and space. Additional materials are used raw or untreated for their reusability and to make the building process visible for the kids. Reuse and circularity are also continued in the landscape architecture. Here they can play and experiment with founded materials between the old trees in the founders’ spacious former garden. The architecture of the Karoline Goldhofer daycare centre is looking for answers to the tasks of the European "Green Deal" to transform our continent climate-neutrally and ecologically. Like the values of the “New European Bauhaus” the daycare stands for the connection of aesthetics and sustainability. How do we use building stock and save resources? How do we avoid CO2 and gain space? How do we transform the old and care for historical traces? How can climate protection be experienced as spatial enrichment?
Key objectives for sustainability
The important value of sustainability is expressed in the reuse and activation of the founder family’s old house. Its repair means sustainable conservation of old and new resources as an aspect of circularity. The "As-Found-Principle" of Alison and Peter Smithson as an architectural-theoretical position supports this approach. Therefore the stock was carefully preserved, exempted and encased under a new, translucent shell. The resulting spaces between old and new are space extensions for the daycare and elements of the sustainable energy concept. The new shell made of recyclable polycarbonate is a collector of light and energy. It allows the existing walls to remain uninsulated and as a historical layer. The cybernetic effects of the building in the different seasons were thermodynamically simulated in three dimensions before. Based on these results, the parameters of the translucent shell were then determined. In the cold seasons the passive solar energy gained through the façade is used for the building's heat balance. In summer the storage mass of the stock and a rainwater cistern support the natural cooling of the house. The roof surface is designed with extensive roof greening and thus it contributes to the durability and improvement of the microclimate. The energy generated by the photovoltaic system integrated on the roof is actively and directly converted into heat (buffer storage) and used to operate the heat pump and lighting. Consequently, the natural generation of energy and circularity become part of the children’s day-to-day life. The cybernetic energy concept is thus an interplay of space, light, stock and use. This makes it possible to save and gain energy architecturally and spatially-alternatively to conventional thermal insulations. By reducing and reusing building materials and grey energy as well as cutting CO2 to 5 kg/(m²a) the climate target 2050 is already met now.
Key objectives for aesthetics and quality
The values of sustainability and inclusion merge with aesthetics and functionality of the new building, which can be experienced in the architecture of the whole daycare centre. Construction, materiality and details of the old residential house are left as they are and become perceptible elements of the new purpose and space: The existing walls support the new roof. The old chimney stands in the central meeting place, the piazza. The clinker bricks of the former façade enclose the high movement room together with the new translucent shell. Integrated floor-to-ceiling glass openings are generating wide views and a stronger connection between inside and outside. The previous swimming pool, where the residents used to swim, is now a hiding place for the children and can be entered via a wooden playhouse. The scale of the fixtures also indicates for whom the building is intended for, namely children. The furniture is not only supposed to fulfil pure functions such as storing objects or providing seating, but also offers platforms for the children to act. Additional materials are used raw or untreated for their reusability and to make the building process visible for the kids. Reuse and circularity are also continued in the landscape architecture. Here the children can play and experiment with founded materials, such as recycled stone slabs, concrete posts or wooden trunks, between the old trees in the founders’ spacious former garden. So, valuable historical traces of the old house can be found inside and outside the Karoline Goldhofer daycare centre today. In the sense of the Reggio pedagogy the children can thus experiment with their imagina-tion and creativity wherever they are.
Key objectives for inclusion
In addition to the aesthetic and sustainable components, the theme of inclusion is elementary for the Karoline Goldhofer daycare centre. The building is designed to be completely barrier-free and allows all children equal access to play, experiment and develop themselves, according to their own possibilities. Furthermore, the daycare provides multi-purpose rooms for other user groups for events, training or seminars. Thus, the movement room can be used as a forum for parents' evenings, meetings of local associations or team meetings. In this way, the Karoline Goldhofer daycare centre becomes a social urban component in the neighbourhood. The social sustainability component was also considered. In order to ensure the children’s long-term care with trained educators, the city of Memmingen trained its own staff in Reggio pedagogy and continuing education. The Alois Goldhofer Foundation cooperates closely with the city of Memmingen to make this possible. So, the foundation not only finances this project, but has also supported many young people and trainees in Memmingen and the whole Allgäu for many years. The district of Amendingen as a residential area was early changing to a heterogeneous area of residential and industrial buildings. The Goldhofer company was settled directly in the industrial area of Amendingen and thus offers many local jobs. Due to the daycare centre’s location it is offering its places to the employees of the nearby industrial companies and residents of the district. So, they offer them local childcare, that can be integrated perfectly into their everyday life.
Results in relation to category
In Reggio pedagogy dealing with the used in a creative way and taking care of the old is essential. Another elementary aspect is that it works with the children’s strengths rather than against their weaknesses. We took this stand in our work with the existing building to make circularity visible. The concept confronts the problem transforming stock into new social space and simultaneously using building resources and energy in a circular way. Therefore, the stock was carefully preserved, exempted and encased under a new, translucent shell. Polycarbonate, which was used for this new shell, is 100 % recyclable. All other materials in the old residential house were checked before for pollutants. After inspection, all uncontaminated materials, in total 75 % of the existing building stock, could be maintained and were reused again. To give just a few examples: The existing walls support the new roof. In the outdoor area new retaining walls are built from old roof panels. Even the previous swimming pool can be entered now via a wooden playhouse. Additional materials are used raw or untreated for their reusability and to make the building process visible for the kids. The architecture of the Karoline Goldhofer daycare centre is looking for answers to the tasks of the European "Green Deal" to transform our continent climate-neutrally and ecologically. The working connection between sustainability, aesthetics and inclusion, which are also the important values of the “New European Bauhaus”, can be experienced by everybody visiting the daycare. Circularity becomes part of the children’s day-to-day life.
How Citizens benefit
The concept for the Karoline Goldhofer daycare centre originates from the Reggio pedagogy applied in it, which was consciously chosen by our client, the non-profit Alois Goldhofer Foundation. Quality in design, construction and material was equally important to the foundation. Not only because it makes the invest-ment more sustainable, but mainly because it’s good for the children and the staff of the daycare. In addition, the user’s (city of Memmingen) appreciation is a fundamental element of the Karoline Goldhofer daycare centre's pedagogy. The careful dealing with the existing and the importance of quality fit perfectly. From the beginning of the integrated planning process, the user was involved with the management and the team. This, for example, even included the common development of the designed built-in furniture by a local carpenter. For the cybernetic energy concept and the associated material polycarbonate, the client’s open-mindedness was a key factor for the success of the project. In order to be able to develop this innovative concept, an intensive integrated cooperation with the structural engineer and the specialist planner for technical building equipment was necessary from the very beginning of the planning process. In mutual agreement within the planning team, a three-dimensional thermodynamic simulation of the building was organised throughout a year. To ensure optimal light and energy outputs at all times, the translucent façade was developed then in collaboration with the lighting designer. Good interdisciplinary planning thus achieves an interplay of construction, energy, stock and use. Accordingly, the integrated planning entirely follows the Reggio idea of appreciation and activation of the existing.
Innovative character
The innovation that transcends the standard can be found in the architectural response of the Karoline Goldhofer daycare centre to the contemporary relevant questions of planning and building: How do we use building stock and save resources? How do we avoid CO2 and gain space? How do we transform the old and care for historical traces? How can climate protection be experienced as spatial enrichment? The daycare answers the question of energy generation spatially and not just technically-constructively. It is experienced by the children and the educators in their daily routine and as a spatial offer. The reuse of stock and resources and its continued use in everyday life as well as the spatial-architectural energy concept are innovation strands, which are worth pursuing. This design concept can contribute to support the necessary ecological change in building.

