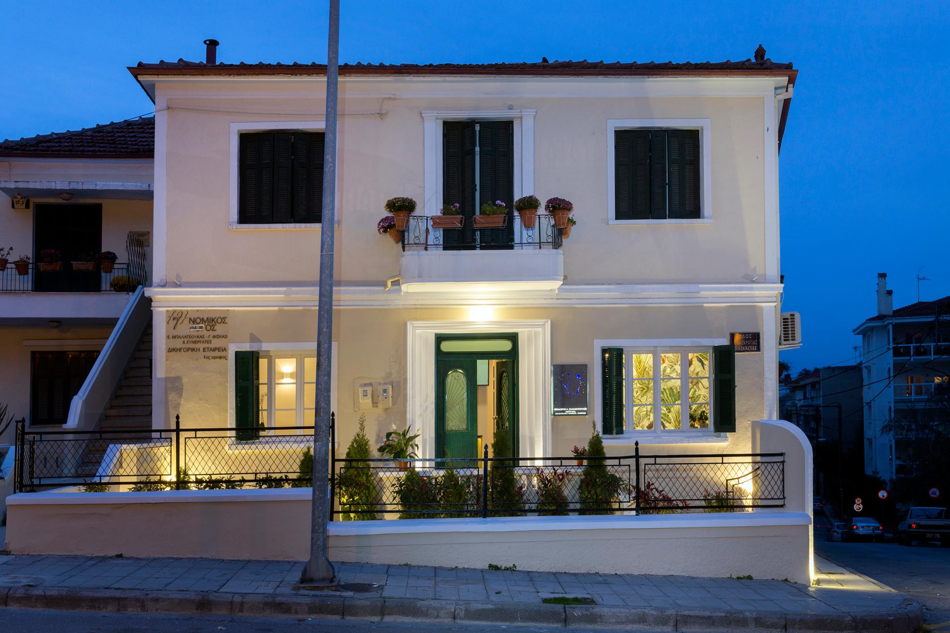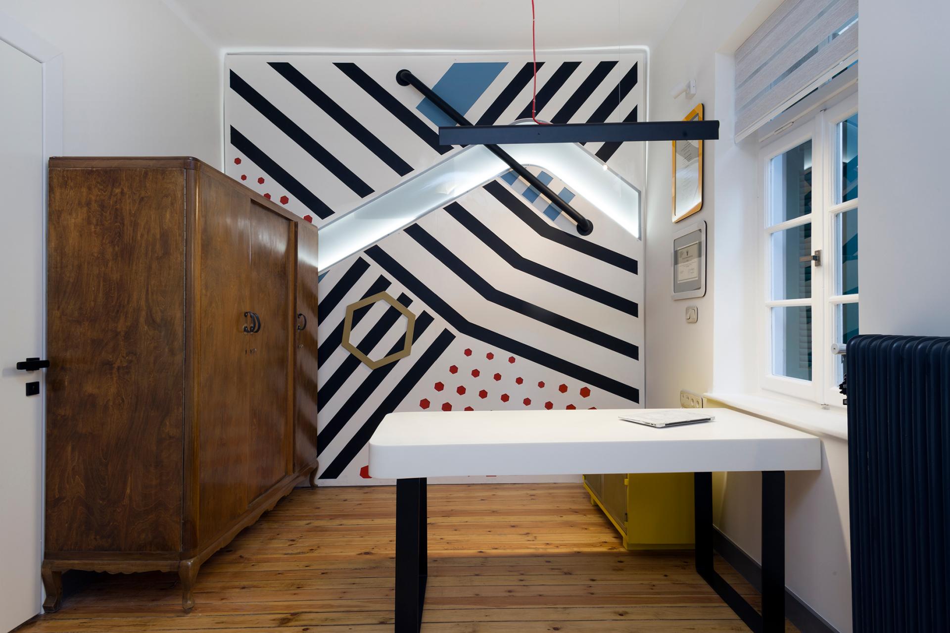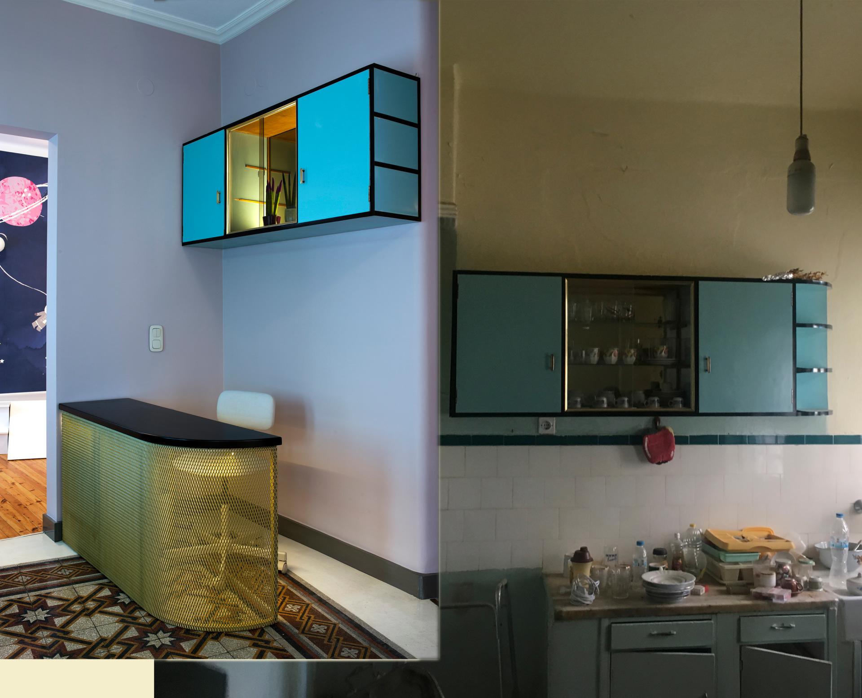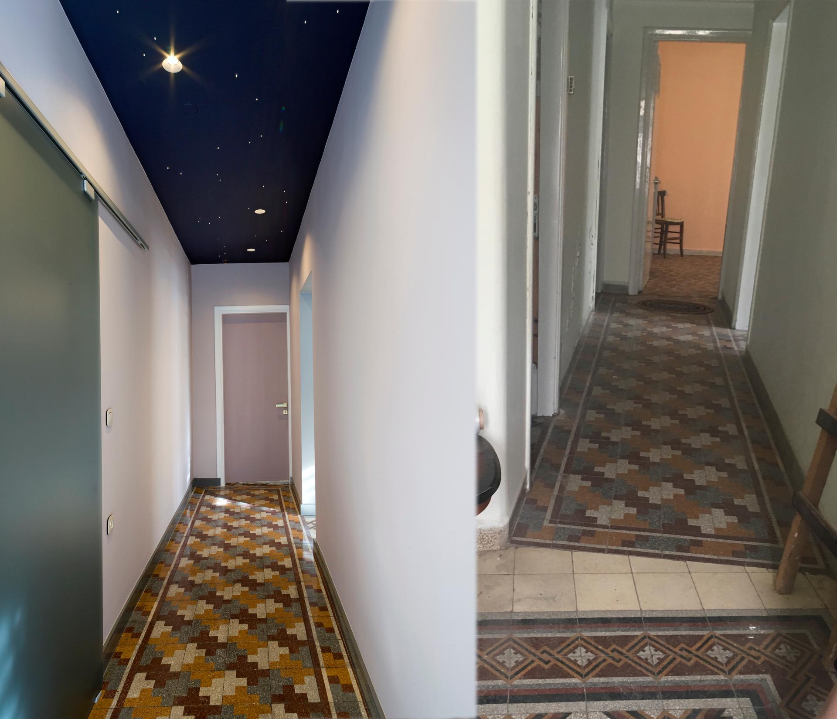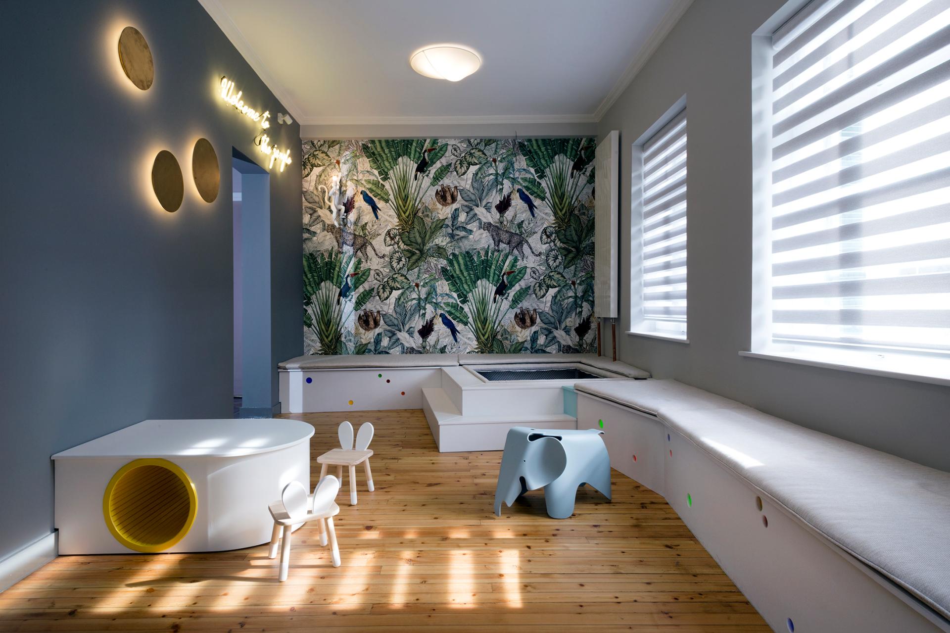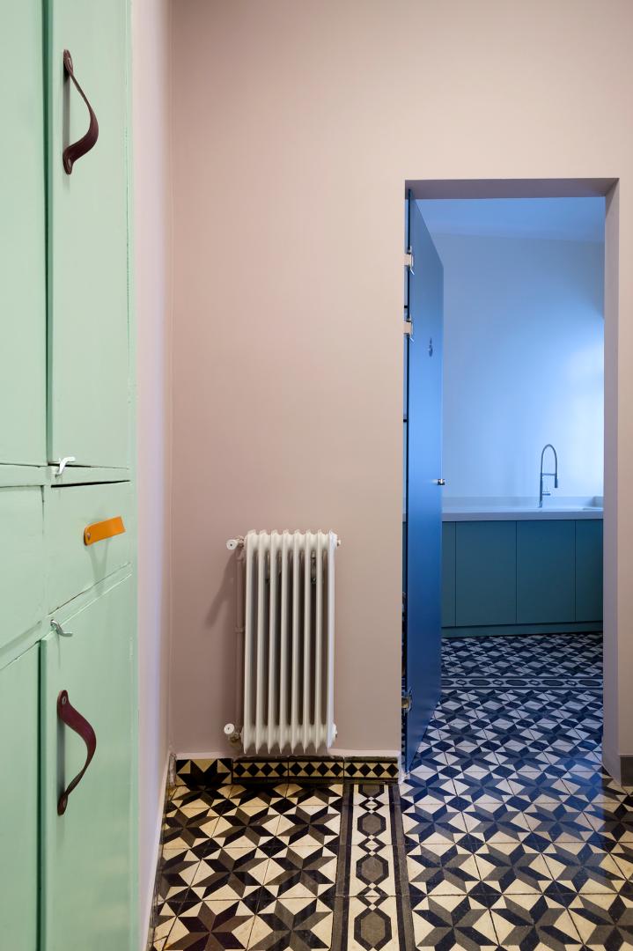Repurposing: from house to clinic
Basic information
Project Title
Full project title
Category
Project Description
This project is about the reporposing of the ground floor of a 60’s two storey residence into a pediatric clinic located on Kozani, Greece. The architect’s commission included the whole building’s outdoor renovation (garden, facades, outdoor lighting design), the planning and transformation of the basement according the new use, the interior design of furnishings and the graphic design of the clinic’s visual identity.
Project Region
EU Programme or fund
Description of the project
Summary
The project is about the makeover of the ground floor of a 60’s house into a paediatric clinic of 115 sq.m., including outdoor renovation, planning, interior design and visual identity. During the design process the initial condition of the old house became a subconscious guide to enlighten the story of the building. The main structure consisted of load-bearing walls which were conserved. For interior walls the layout changes based on reusing materials of the structure. Concerning the new use of the building the paediatric clinic’s programme should include two different waiting areas (one for children and parents and a different one for patients with viruses -something that proved foresight on COVID conditions), a calm, silent room with changing facilities for babies and breastfeeding mothers, reception area, sanitary facilities, doctor’s office and of course examination rom.
The initial experience of the building and its pre-existing conditions created a boost of excitement, respect and a need of abandoning the aforementioned at the same time. These affected the design concept of the architect and formed an urge to combine realism, memory and poetics. In that way the main elements of architectural qualities were preserved and they were surrounded by contradictory materials and accessories. All furnishings were custom made. The indoor façades were covered with playful themes and furniture with playing fittings. In the examination area one wall was chosen to serve for projections of cartoons and another one was covered with a custom-made metal construction, a whimsical décor to build up imagination and observation.
Key objectives for sustainability
The design concept was based in retaining as much of the existing as possible. According to the precepts of upcycling and the need to create the less possible waste it was also an aesthetic choice to preserve the buildings’ character as an entity and as a narration. Concerning the main structure the conservation included: masonry walls, brick walls, wooden window frames and shutters, wooden and ceramic floors. The material (solid bricks) from the cancelled walls were reused in new walls. Also, the opening hours of the clinic put together with solar gain and demands shaped the positioning of the clinic’s uses which are different from housing buildings as their demands for heating and cooling are mainly during daytime. The ventilation of the waiting and examination areas was important concerning germ transmission and a system of paired opposite windows was chosen in order to ensure it. As for the plumbing and electrical systems that were set up, all the new networks were less energy-consuming and their installations did not create waste rather than they followed the existing ones to avoid destroying the building.The heating is teleheating,a system powered by waste steam from electrical plants.For all the electrical and plumbing systems the materials that were chosen were of the less self-contained energy.Finally regarding furnishings the main goal was to retain, remodel and reuse most of the existing furniture inside the house. For instance the kitchens installation was used into the reception area, an old cupboard was transformed into the doctor’s personal cupboard etc.The upcycling of furniture was very important in order to retain part of the original atmosphere of the building. Concerning the outdoor area, there was a landscape design of the front yard that would integrate a ramp for strollers and wheelchairs in order to assist any access at the clinic. Also new plants&trees were added in order to affect partially the microclimate of the surrounding.
Key objectives for aesthetics and quality
The building located the housing needs of a family until the early 00’s when it was abandoned. The initial condition was that of a fully-furnished place with the function paused in the aesthetics of 60’s era. All the furnishing and even the smell of the clothes of someone else’s life became a subconscious guide to respect and enlighten the story of the building itself. Furthermore, as the structure consisted of load-bearing walls and demolitions were limited the reuse of materials (brick and stone) and furniture upcycling had to mainly adjust on site data. At the same time the program of a modern clinic was perplex and it should ensure modern protocols. The final plan the 115sq.m. clinic consisted of two reception areas, one nursing room serving breastfeeding mothers, a reception hall, the doctor’s room, an adult bathroom, a children's bathroom and the doctor’s personal bathroom.
The experience of the site in its initial form created an emotional boost of excitement, respect and a simultaneous need of abandoning the aforementioned. All these affected the design concept and formed an urge to combine realism, memory and poetic at the same time. Some elements of architectural qualities were preserved such as frames, floors, wardrobes as well as the handwritten telephone directory inside a cupboard and they were accessed by contradictory materials and construction techniques in order to highlight them and house a modern clinic. Architecture and design became the instrument to invigorate the abandoned house with the new life of newborns and children. The main goal was not to make something just cozy or pleasant, but to rejuvenate the house’s initial hospitality and warmness.
Key objectives for inclusion
The main goal of embedding the remembrance of the previous usage in the new one was achieved mainly by choosing an adaptive reuse while serving the needs of a pediatric clinic. Repurposing a house for a health space was not easy in the beginning of the project but encountering the site and its’ history the main principles of the design arose vitally. What is equally important is the fact that the reuse of the ground floor excited and waken up users from other floors of the building who took part in a common outdoor design concerning outdoor lighting, front yards’ landscape design and accessibility.
In the indoor area all furnishings -apart from chairs, were custom made, in a way to fit multiple human scales (from babies to adults). One façade in each waiting room was covered with a special playful theme and playing fittings (such trampolines and slides) were added in order to create activities and a joyful atmosphere during patients’ visits to the clinic. In that way, the waiting areas created a scenery for playing so as to create to patients’ nice memories from their pediatrician visits. The main aim was create an interaction space was achieved by not creating negative experiences.
Moreover, the corridor roof formed as a night sky (in accordance to the clinic’s graphics of a stethoscope constellation), the projection area to absorb the patients’ attention in the examination room and the metal whimsical décor behind doctor's office were elements used to build up imagination and observation.
Results in relation to category
Apart from functionality one main goal of the project was to create a clinic accessible and user-friendly for both children, their parents and staff. The building is located very close to Kozani’s city center and it was a great intention to make the space easily accessed by pedestrians and people with functional limitations - not only by car, and adapt it to the city circularity.
At the same time the main idea was to preserve the history of the building and adapt the needs of a modern clinic at most possible level. This was achieved but upcycling materials and furniture and also by adjusting the new networks to the existing ones. As a result, by highlighting the small scale and the accessibility of the building, a sense of neighborhood revitalization arose and the clinic had an impact to the surrounding area. After some months the clinic on the abandoned house became a small landmark of the neighborhood and other doctors are trying to relocate their practices around the pediatrician clinic.
How Citizens benefit
Designing a medical space for children was challenging and carried the burden of responsibility; the one to adapt the space for the needs and scale of a child. Functionality, safety and hygiene should work in a friendly way in two scales simultaneously both for children and adults. In this project the pre-existing situation of the 60’s house was exciting and demanding, as someone else’s life emerged a potential narration on the main concept. Usually spaces that address to children have a specific age focus while the main demand on this project was to design something that would accommodate at the same time toddlers, infants, teenagers, breastfeeding women, parents and of course the doctor himself. The project was an invitation to amalgamate traces and memories of the previous life of the building with the new usage of the clinic.
Another very interesting impact was that one of the worker teams. Exploring preservation techniques and introducing furniture upcycling created a small alter on the subconscious of workers. As they merged with the project most of the people who were involved were introduced in upcycling and reusing materials and accessories in a way that they applied this culture in other projects.
Innovative character
The pediatric clinic was not thought and designed at once from the studio rather followed the procedure of demolitions and estimation of building’s condition. The design procedure was many times ad hoc and altered during the construction as malfunctions, repairings and changes were required for networks’ installation. At the same time many choices were driven by the building and the furnishings themselves as it was a priority to preserve pre-existing elements. For instance, the kitchen’s cupboards became part of the reception, a cloth closet turned into a cabinet with medical equipment and appliances, whereas the inner of a cupboard onto which a telephone directory of the previous owner was handwritten was preserved and highlighted. The new elements (such as the metal wall behind the doctor’s office) were thought as parts of great contrast. The initial idea was that the opposition materials and design qualities between the old part and the new additions would create an interesting dialectical symbiosis of dipole that would strengthen both the parts.
The areas used by children are generally places that stimulate their physical well-being and imagination. In that way slides, trampolines and jumping balls turned the waiting rooms into an experience. At the same time, the projection wall just opposite the pediatric examination bed aims to convert an uncomfortable experience into entertainment.

