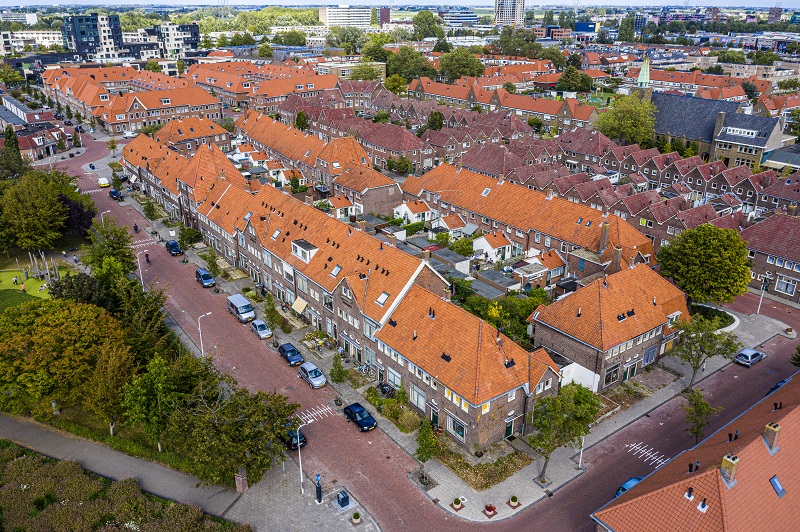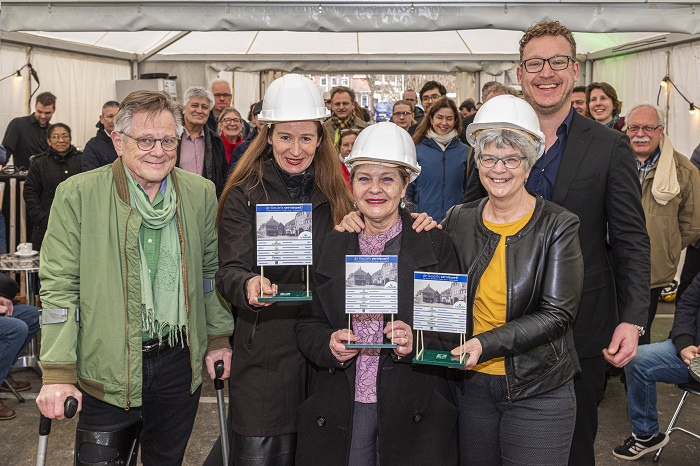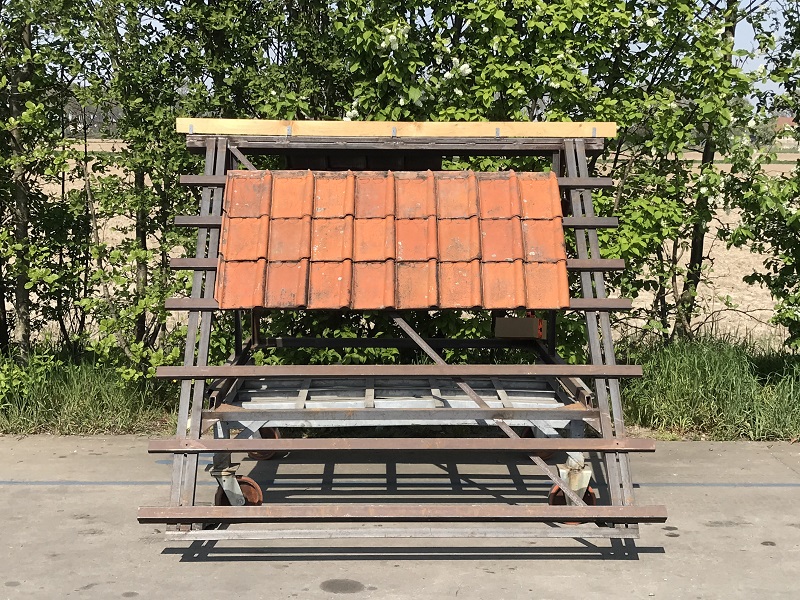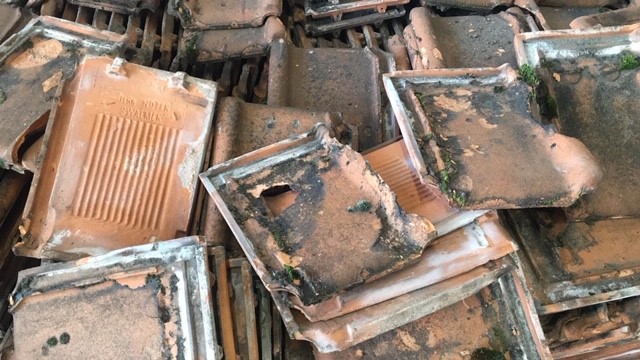Living Heritage in Leiden
Basic information
Project Title
Full project title
Category
Project Description
Dutch social housing company de Sleutels in Leiden is transforming 130 housing units of more than a century old into 139 sustainable, modern houses. A unique project combining social housing, heritage preservation and sustainability. The monumental parts of the structures are kept and restored, the remaining parts rebuilt. The new houses have a low carbon footprint. The project is done in cooperation with tenants, the municipality, heritage associations, a contractor and an energy supplier.
Project Region
EU Programme or fund
Description of the project
Summary
The urban renewal project “Centrale Blokken” in the “De Oude Kooi”-neighbourhood in the city of Leiden involved the renovation of 130 dwellings of more than 100 years old, transforming them into sustainable, accessible, yet affordable modern houses. Social housing association de Sleutels owns the property and has commissioned the project.
The buildings are part of a local listed heritage site (“city monument”). They were erected around 1920 and designed by the famous Dutch architect H.J. Jesse. The set-up of the area has elements of the “garden city”-movement. It was one of the first social housing projects in Leiden and for de Sleutels – at that time still called “De Eendracht”.
The neighbourhood currently has a bad image due to low liveability and predominantly low-income housing. The houses had issues with construction, humidity (mould and flooding) and noise, and scored poorly in terms of energy performance.
This project is unique because it combines ambitious sustainability and social inclusion goals, along with the strict regulations for heritage sites. De Sleutels wanted to create a more sustainable living environment in the broader sense of the word. The aim is not only to solve the physical problems of the properties, but also to realise a more sustainable area (energy performance and climate) and strive towards social and cultural sustainability and economic viability and resilience.
Bringing all this about was not an easy feat, given the age and heritage status of the buildings. Despite this and the general complexity of an inner-city renovation project, de Sleutels has succeeded in making the houses fit for the 21st century, together with the tenants, the municipality, several heritage associations, contractor and utilities providers.
This project comes at a financial loss for the housing association but results in high social benefits. The project is currently still ongoing. The first 89 houses are ready; 50 more to go.
Key objectives for sustainability
The policy of de Sleutels is to reduce CO2 emissions, prevent global warming (climate mitigation) and adapt the housing stock to the consequences of climate change (climate adaptation). In addition, to prevent the depletion of raw materials by using circular materials and by minimizing the production of waste. At the same time, to maintain the affordability of tenants' housing costs.
- Energy measures: the buildings were upgraded from the lowest levels (energy label F/G) to the highest (A/A+).
- Circularity:
- Renovating and restoring instead of building anew (see picture reuse roof tiles).
- Less use of packaging, re-use of materials, triage of waste
- "Material passport" for each material used in the renovation.
- Minimising the dependency on fossil fuel. Most houses in the Netherlands are entirely dependent on gas for heating and warm water. All the properties in this project will be disconnected from gas completely. De Sleutels teamed up with energy supplier Vattenfall to install circular district heating. It was one of the first times that this type of heating had been used within listed buildings and area’s.
- Sustainable and natural way of water storage: by installing green roofs and gardens that are climate adaptive/not covered. Also ensuring that the gardens will not be completely covered in tiles or any other types of non-porous material.
- Care for fauna and flora: with temporary and new bird homes to enable existing swallow and sparrow populations to live and breed during the different stages of the building process.
- Enabling cultural and social sustainability in the project: by involving the original tenants in the renovation process, granting them right to return to their homes and by having “social” rental policy.
Key objectives for aesthetics and quality
Aesthetics
There are several reasons why this area was listed as local heritage and why it is so essential that is preserved.
- It was one of the first projects in which the municipality of Leiden took an active role 100 years ago. During the current renovation of the “Centrale Blokken”-project, de Sleutels also involved the municipality. A specific Visual Quality Plan by renowned architectural firm Steenhuis Meurs was commissioned by de Sleutels and and advised on by the municipality.
- The architectural details of the buildings are rich and typical for architect Jesse, despite the fact the estate was built as social housing. It was crucial that these elements be repaired or restoredto the original design (see picture).
- In order to ensure correct restoration, de Sleutels partnered up with experienced parties specialised in restoration of heritage, such as Vanschagen Architecten, contractor Hemubo and researchers, artisans and the heritage department of the municipality.
- The detailed urban fabric of the neighbourhood is also part of the local heritage:. The original layout of the area, the grid of streets, the squares and local parks, and the dimensions of buildings and their gardens were respected and reinforced. .
Quality of experience beyond functionality
-
- 30-35% of the original tenants will return to the area after the work has been completed. With only an extra € 35 in rent, despite the significant improvements made to the properties. The tenants will “earn back” that rental increase due to significantly lower energy bills.
- Allowing original tenants to return to their neighbourhood, also means preserving the community during urban regeneration.
- The neighbourhood committee requested to create a more differentiated living environment after renovation and to combine social housing with mid-income housing. Which de Sleutels granted.
Key objectives for inclusion
Key objectives in terms of inclusion were the realisation of a mixture of low- and mid-income housing to cater to elderly low-income tenants and yet not uproot the neighborhood's original social cohesion too much. These objectives were met as follows:
- Mixing different income groups. Before the renovation, 100 % of all the properties were low-income housing. This has been reduced to 83 %. The other 17 % is mid-income housing to provide for different groups and create more differentiation in income groups. The mid-income housing also enables people, who already live in the area, but start to gain more income to remain in the neighbourhood by giving them the possibility to "upgrade". This keeps the social fabric of a community intact.
- Accessible layouts. The existing layouts of the properties were improved in line with 21st-century demands. Open-plan kitchens, extra toilets, more spacious and lighter rooms were added. Two houses have been specifically designed and designated for elderly or disabled tenants within the low- or mid-income range. Extra features were installed, such as wheelchair-accessible bathrooms, toilets and kitchens, wide hallways (space for wheelchairs to turn corners), and charging points for mobility scooters.
- The original tenants were provided with the option to return to the neighbourhood after the renovation. 30-35% of them will be coming back.
Results in relation to category
- The original architecture of the neighbourhood has been left intact by not demolishing the original housing but restoring it and enhancing it.
- A unique and characteristic urban area of Leiden – De Oude Kooi - has been significantly upgraded, enhancing Leiden's position as one of the Netherland's most beautiful historic cities.
- The piece of cultural heritage was made future-proof by investing in sustainability in adapting to climate change and improving energy performance and social sustainability.
- Combining preservation and innovation is quite a challenge. Lessons learned can be used to cause possible other similar cultural heritage projects with a sustainability ambition.
How Citizens benefit
De Sleutels has included original tenants during different phases and stages of the project.
-
- De Sleutels used the tenants' feedback to establish what needed to be improved during the drafting of the initial plans. The neighbourhood committee lobbied to get the monumental status of the area officially validated by the municipality. The municipality granted that after researching the architectural quality.
- When de Sleutels first notified tenants that they were working on plans to improve the area, the neighborhood committee requested to go for renovation instead of demolition of the buildings. De Sleutels adopted their advice.
- Once the final renovation plans were presented to the tenants, over 70% of the tenants were in favour. The neighbourhood committee opened the building site (see picture).
- The neighbourhood committee was provided with a budget and organisational support for an art project. They commissioned an artistselected design and erected a new work of art for the neighbourhood. : a commemorative plaque for the neighbourhood’s original architect, H.J. Jesse.
- A dweller of this area has written a book about the area's history. All original and new tenants will receive this book upon moving into their new homes.
- Single-family dwellings with gardens have become available and affordable for low-income families at a rent of merely 50% of the market value. The new insulation ensures that the energy costs of the houses are relatively low, making the cost of living affordable.
Innovative character
- It was (one of the) the first time(s) that district heating was applied inlisted inner-city housing in the Netherlands. One of the most difficult challenges was that a deep crawl space is needed underneath the houses for this type of heating. However, the buildings in the project did not possess crawl spaces because the underground water level was too high to keep them dry. A second challenge was to fit all the pipelines for the utilities in the narrow streets of the urban fabric, alined with historic houses with lightweight foundations.
- To make the district heating transfer station compliant with heritage restrictions, it was designed by architect Van Schagen. This emphasis on heritage aesthetics in utility property has not/seldomly happened before.
- The type of contracting de Sleutels used in this project. The housing corporation selected a contractor based on quality, cooperation skills, and expertise. Of course, the pricing needed to be compliant with market standards.. De Sleutels selected Hemubo as the contractor, and they have agreed upon a long-time commitment to working together on future projects. Not the commissioner of the project (de Sleutels), but the contractor (Hemubo) was made responsible for the renovation plans (research, design, and building). Because of their long-term ambition, the partners evaluate continuously. Learning points are added to a list to keep improving the cooperation and the results. This will result in higher quality, accelerating processes and lower costs of future projects.
- Using BIM software (Building Information Modeling) in an existing and heritage renovation project. BIM is generally used in new build development schemes. This design programme lets architects, engineers and contractors work integrally. By working with BIM software, specific potential issues were identified in an early stage by the users. This enabled the parties to develop a joint solution before a problem could escalate.





