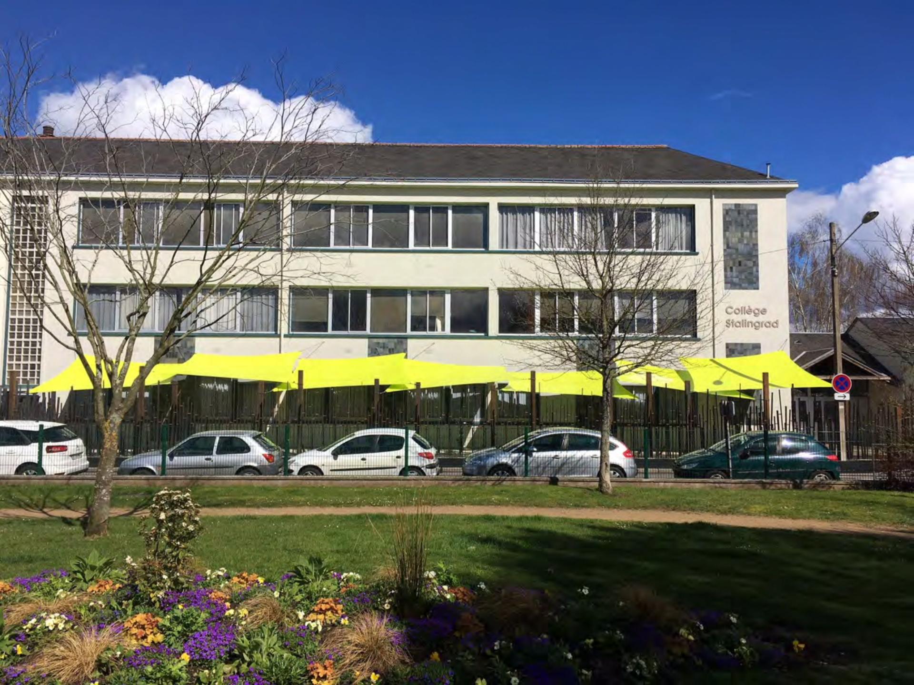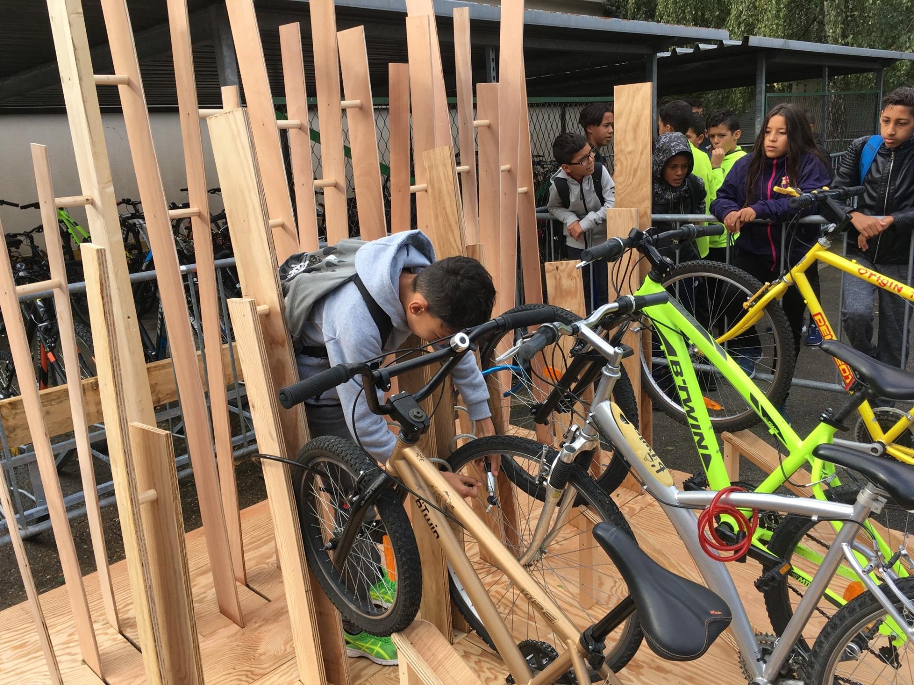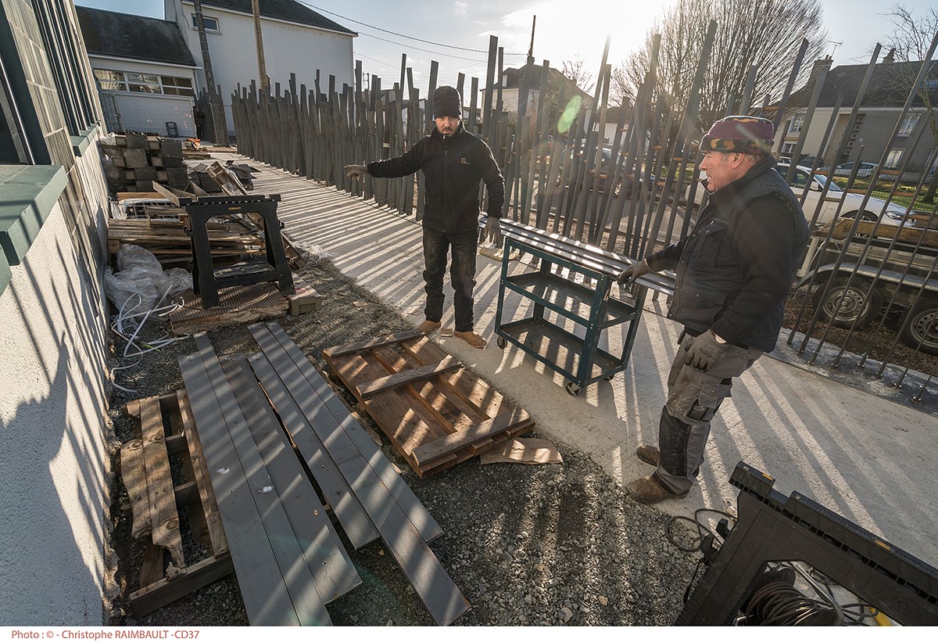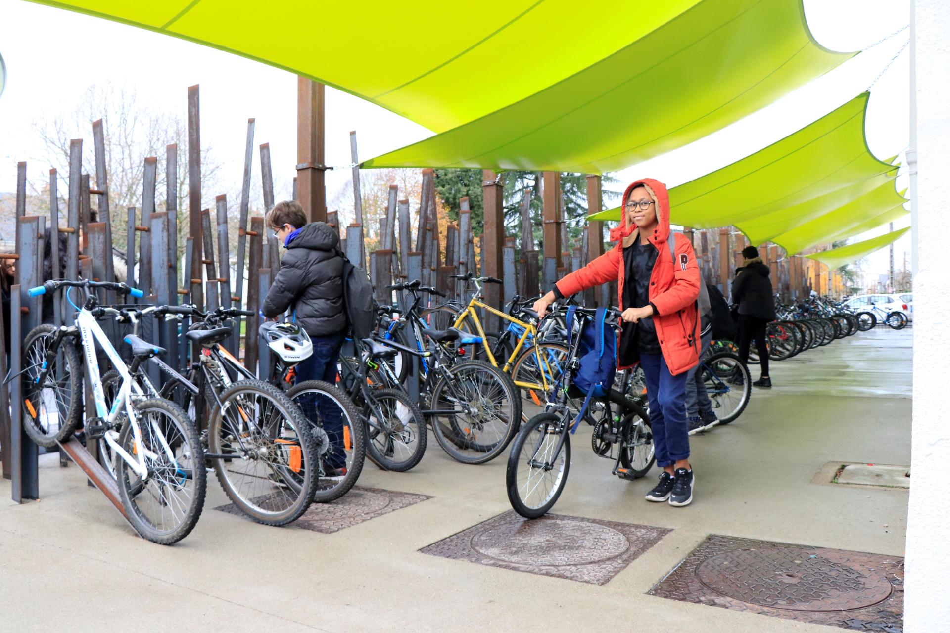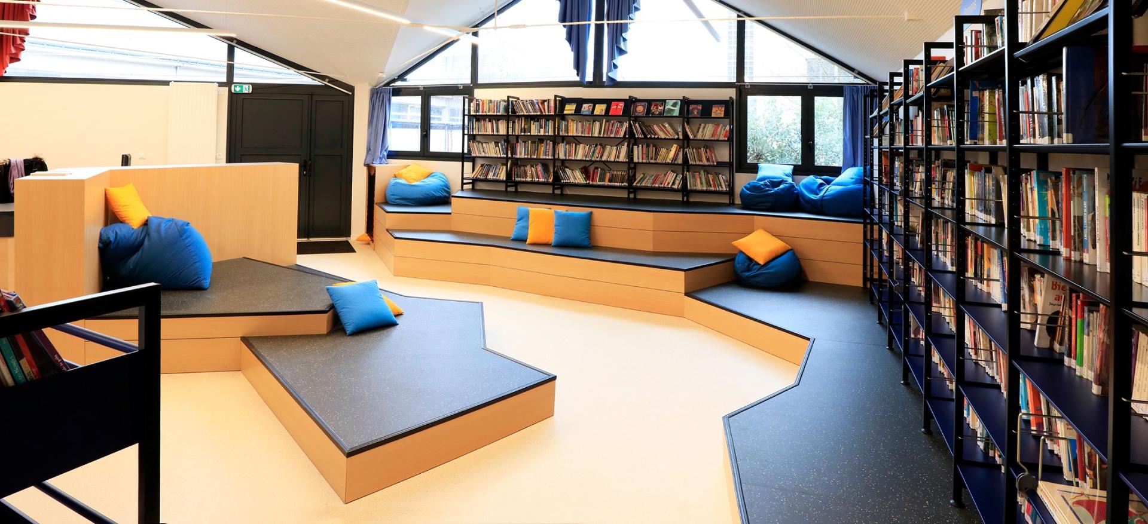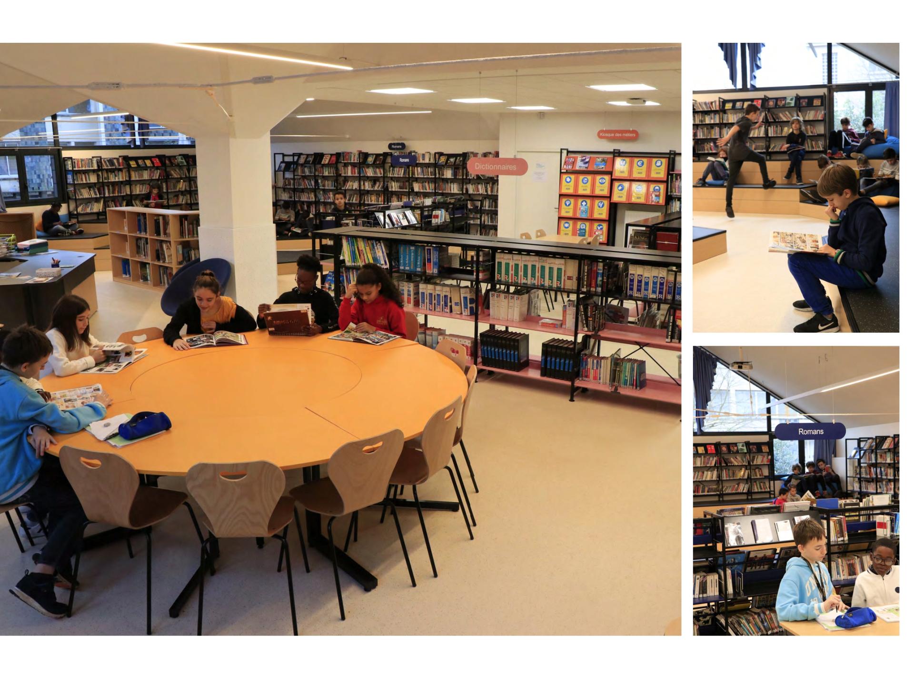Construction site at Collège Stalingrad
Basic information
Project Title
Full project title
Category
Project Description
“Experimentation is a leap into the unknown. The Collège Stalingrad has been the bungee cord” (Travaux d'école, 2020). The Collège Stalingrad in Saint-Pierre-des-Corps, located in a priority education area, is in need of renovations. A more cross-disciplinary vision has been proposed: a participatory design approach in collaboration with the École supérieure d'art et de design TALM-Tours. For one year, the designer Agathe Chiron led a consultation with all the users and renovated the spaces.
Project Region
EU Programme or fund
Description of the project
Summary
The Collège Stalingrad (middle school) in Saint-Pierre-des-Corps, located in a priority education area (ZEP), is in need of renovations: the problems are adding up, the department is answering them, one by one. A more cross-disciplinary vision has been proposed: a participatory design approach in collaboration with the École supérieure d'art et de design TALM-Tours (TALM-Tours Higher school of art and design). During the year, in immersion for more than 120 hours in the school, the designer Agathe Chiron led a consultation with all the users (pupils, teachers, parents, and technical staff). The teachers accompanied the designer in the pedagogical challenges of the experiment. How can we approach the questions of space, use, and colour? The designer created pedagogical tools specific to each teaching situation, which purpose is also to be used by the teacher after the project (adapted colour chart, protocol for observation of spaces, etc.).
This project was born out of a partnership between the Indre-et-Loire departmental board and the École supérieure d’art et de design TALM-Tours (TALM-Tours Higher school of art and design) to renovate the Collège Stalingrad (middle school). The initial request included the installation of a bicycle garage to deal with the increased number of pupils, managed by the designer – who joined the project in May 2017 – through the launch of a participatory initiative. This was followed by the refurbishment of the entrance, the moving of the CDI (Centre of documentation and Information) to the ground floor and its renovation.
The participatory method used to carry out this work is comprised of five steps:
- the order and the state of the art;
- the study of uses;
- the design laboratory;
- the school of the construction site;
- the evaluation and the dissemination.
Key objectives for sustainability
The participation of all of the site’s users (professors, pupils, technical staff, etc.) in a strong collective action is the guarantee of sustainability of work. The proof, three years after the delivery of this work no deterioration has been observed. On the contrary, the entirety of the spaces is well taken care of as they have been appropriated by their users. The story is passed down from generation to generation of pupils.
In addition, the first renovation project included a bicycle garage, which is intended to encourage the pupils to cycle by providing them with adapted facilities within their school. In this way, the project encourages sustainable transport.
Key objectives for aesthetics and quality
The extension of the bicycle garage was the opportunity to reconsider its location. Now located at the front of the building, it required considerable reflection on the aesthetics as it became the new image of the school. How can we protect bikes all while banishing prison-like vocabulary? Also, this new location has provided shade to the western administrative offices, better management of the flow of comings and goings and has also given back 200m² of space to the playground to run, chat, play, and sit in the sunshine.
The switch of a classroom which was located on the ground floor and the CDI (Centre of documentation and Information) has enabled the latter to open onto the playground and has therefore quadrupled the number of visits it receives. Access to books has been facilitated, reading for pleasure highlighted through the choice of publications but also through the situations offered to kids, which are more relaxed, more in line with their teenage tastes.
The needs of the user being taken into consideration and the participatory initiative have led to a simplification of movement in the school and in-depth work on the relaxation areas to enhance them.
Key objectives for inclusion
The project had been launched in an REP (priority education network) middle school in Saint-Pierre-des-Corps, a railway town with an industrial and working class past. With 16 000 residents, it is the third largest city in the Tours Métropole Val de Loire area.
Once the style has been decided, the construction site allowed for a meeting with a highly qualified craftsman (Meilleur Ouvrier de France locksmith) who, because he was a "dunce" in his youth, wished to share his career path with these kids from priority neighbourhoods. The craftsman explained to them how, from a functional idea, shaped by a concern for aesthetics, he put his technical mastery for to serve the users’ ambitions.
The switch of a classroom which was located on the ground floor and the CDI has enabled the latter to open onto the playground and has therefore quadrupled the number of visits it receives. In these areas with a disadvantaged population, books are not on all bed-side tables and access to culture is a major challenge. Access to books has been facilitated, reading for pleasure highlighted through the choice of publications but also through the situations and postures offered to kids, which are more relaxed, more in line with their teenage tastes (respecting the work of cleaning staff and the proper visibility required for monitoring the teenagers by the teacher-librarian).
In addition, the response provided by Agathe Chiron has been particularly economical compared to more classical renovation practices.
Results in relation to category
During the year, in immersion for more than 120 hours in the school, the designer Agathe Chiron led a consultation with all the users.
In 2017-2018, the project was carried out with second year TALM-Tours students and their professor Cyril Zarcone. Project management was shared between Agathe Chiron, Cyril Zarcone and the TALM-Tours students, the Collège Stalingrad teachers and pupils. Supported by the Indre-et-Loire departmental board, each partner provided their expertise, thus showing the value of the cross-disciplinary and inter-trade collaboration.
The innovation was also pedagogical, in the sense that the teachers (history-geography, maths, art, French, physics-chemistry) participated in the project and worked with the pupils on the construction. This pedagogical experience enabled pupils and their teachers to converse, to share and to build a renovation project, from the idea behind it to its execution. The designer created pedagogical tools specific to each teaching situation (adapted colour chart, protocol for observation of spaces, etc.).
The project mobilised teachers in all subjects. The renovation of the bicycle garage is certainly one of the best examples. The formal work was carried out in collaboration with a maths teacher who, in a geometry class, identified the perfect balancing position for a bike wheel. With his pupils, the technology teacher studied the issue of forces (traction, compression, tension), to illustrate the solidity of the work and to reassure on the protection of the bikes. The history teacher explored the town’s railway past in order to understand the choice of steel, while his chemistry colleague took the opportunity to study corrosion and reassure the pupils on the durability of the work. Finally, the art teacher was involved by introducing the pupils to contemporary sculpture (Richard Serra in particular).
The pupils were introduced to “construction trades” like the ironworker (locksmith) Olivier Vilhem.
How Citizens benefit
During the year, in immersion for more than 120 hours in the school, the designer Agathe Chiron led a consultation with all the users (pupils, teachers, parents and technical staff). The teachers accompanied the designer in the pedagogical challenges of the experiment.
Each grade level participated, the dynamic was one of a collective mind which offered a step-by-step diagnosis on all of these spaces. These realisations have a mobilising effect on the users who, with their observations, naturally wanted to resolve problems. They go from being passive users waiting for answers from the community, to active users, responsible for transformations of a shared asset, a common good. The choices are consciously made little by little and the priorities are established collectively.
Innovative character
The innovative nature of the project comes from the working method undertaken which is one of collaborative and experimental design. Experimentation is a field bringing together participatory projects where the participants are stakeholders of the plan and the change produced. They are direct contributors to the process, their actions contribute just as much in the phases of problem identification, solution development, as well as the phases of implementation, evaluation and review of the experimentation. Experimentation is both an action and a tool which goes beyond its own aims – resolving a local problem – to produce knowledge and long term effects for other players. It is particularly relevant in the acquisition of different types of information and knowledge than that which may arise from research.
In addition, beyond the participatory approach carried out, the project is innovative in terms of project engineering as it gives rise to a close inter-disciplinary and inter-trade collaboration. Project management was shared between Agathe Chiron, Cyril Zarcone and the TALM-Tours students, the Collège Stalingrad teachers and pupils. Supported by the Indre-et-Loire departmental board, each partner provided their expertise, thus showing the value of the cross-disciplinary and inter-trade collaboration. For example, a prototype for the garage and the fence was designed between the designer, the technology teacher and the technical management of the departmental board, a brand new multi-trade collaboration.
The innovation was also pedagogical, in the sense that the teachers participated in the project and worked with the pupils on the construction. This pedagogical experience enabled pupils and their teachers to converse, to share and to build a renovation project, from the idea behind it to its execution. The designer created pedagogical tools specific to each teaching situation (adapted colour chart, protocol for observation of spaces, etc.).

