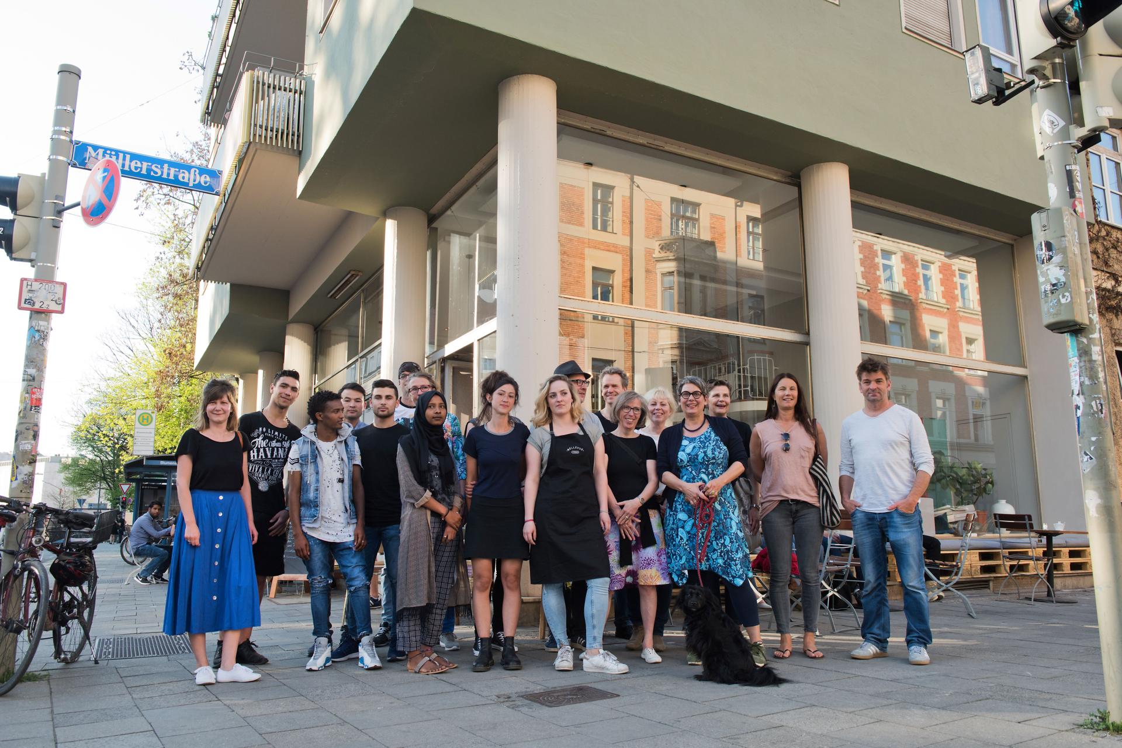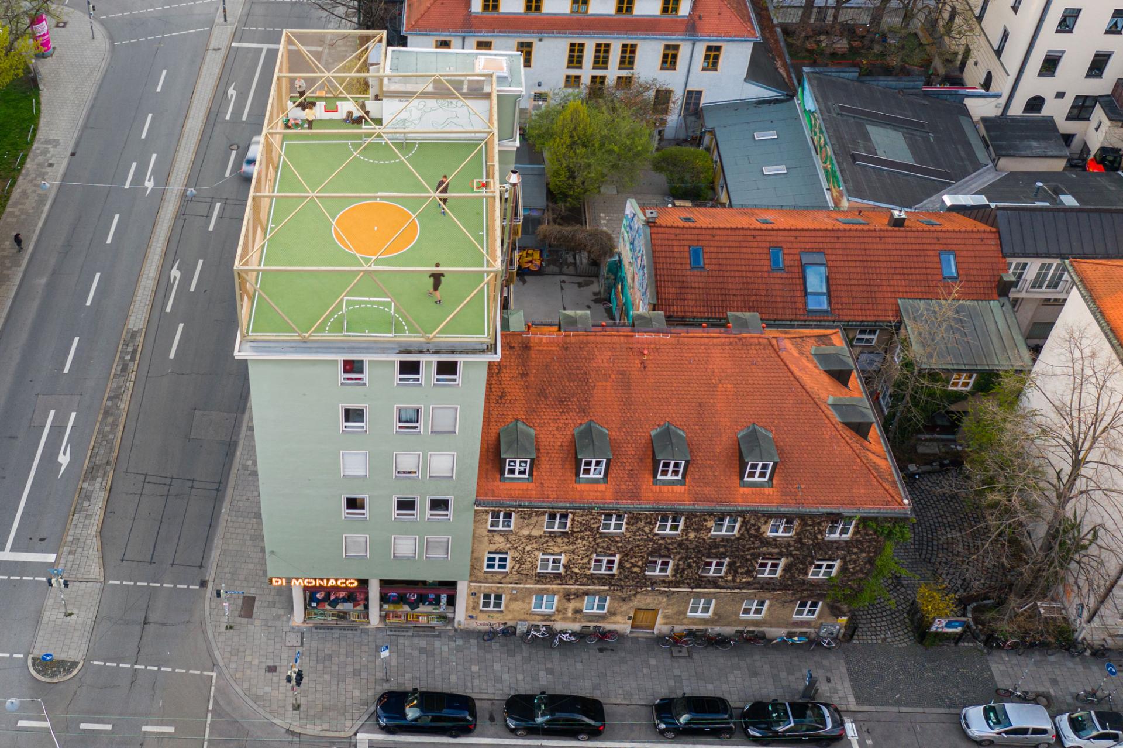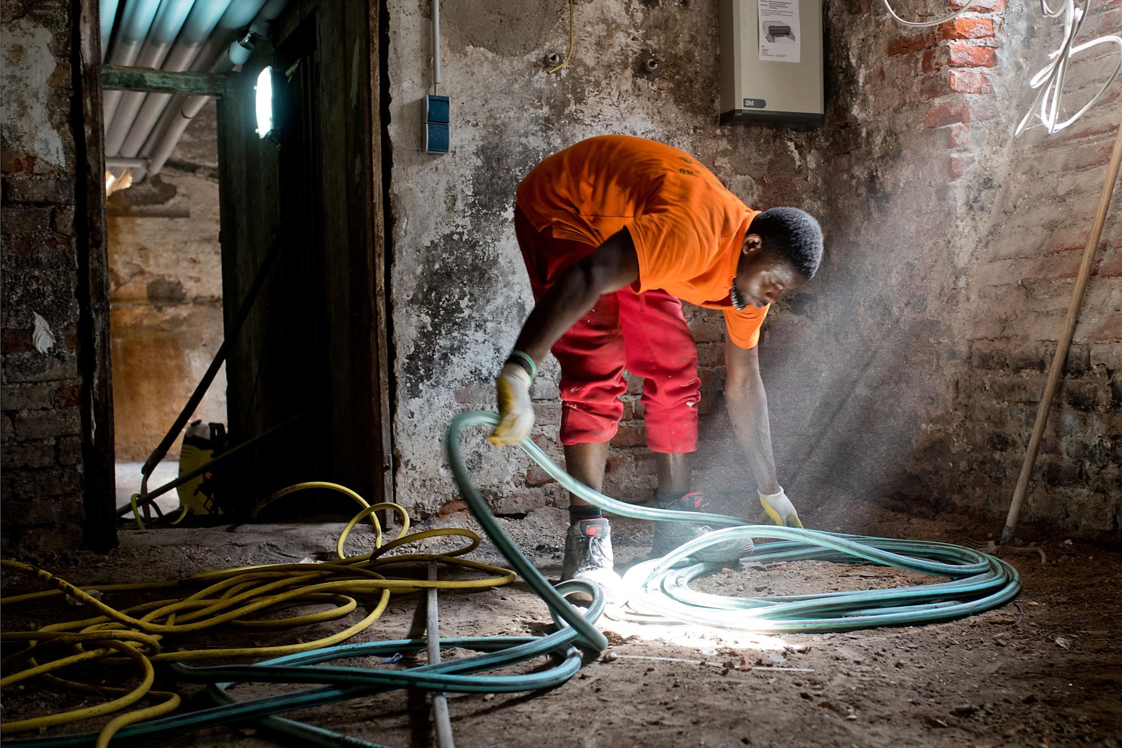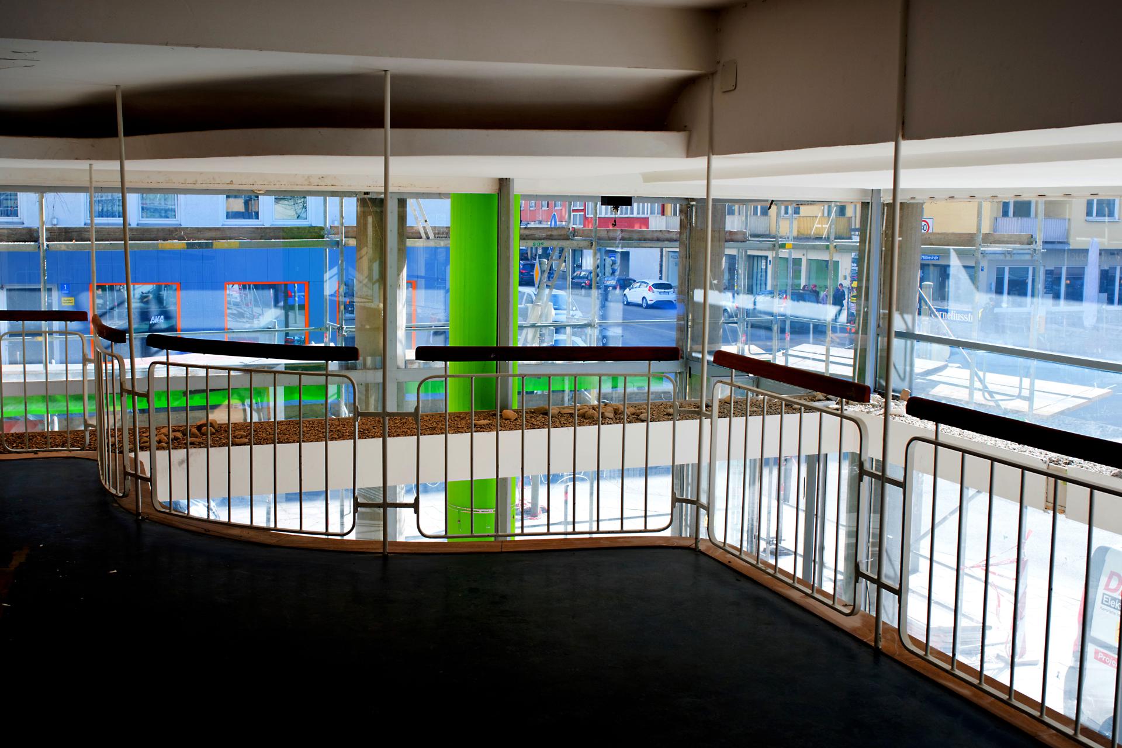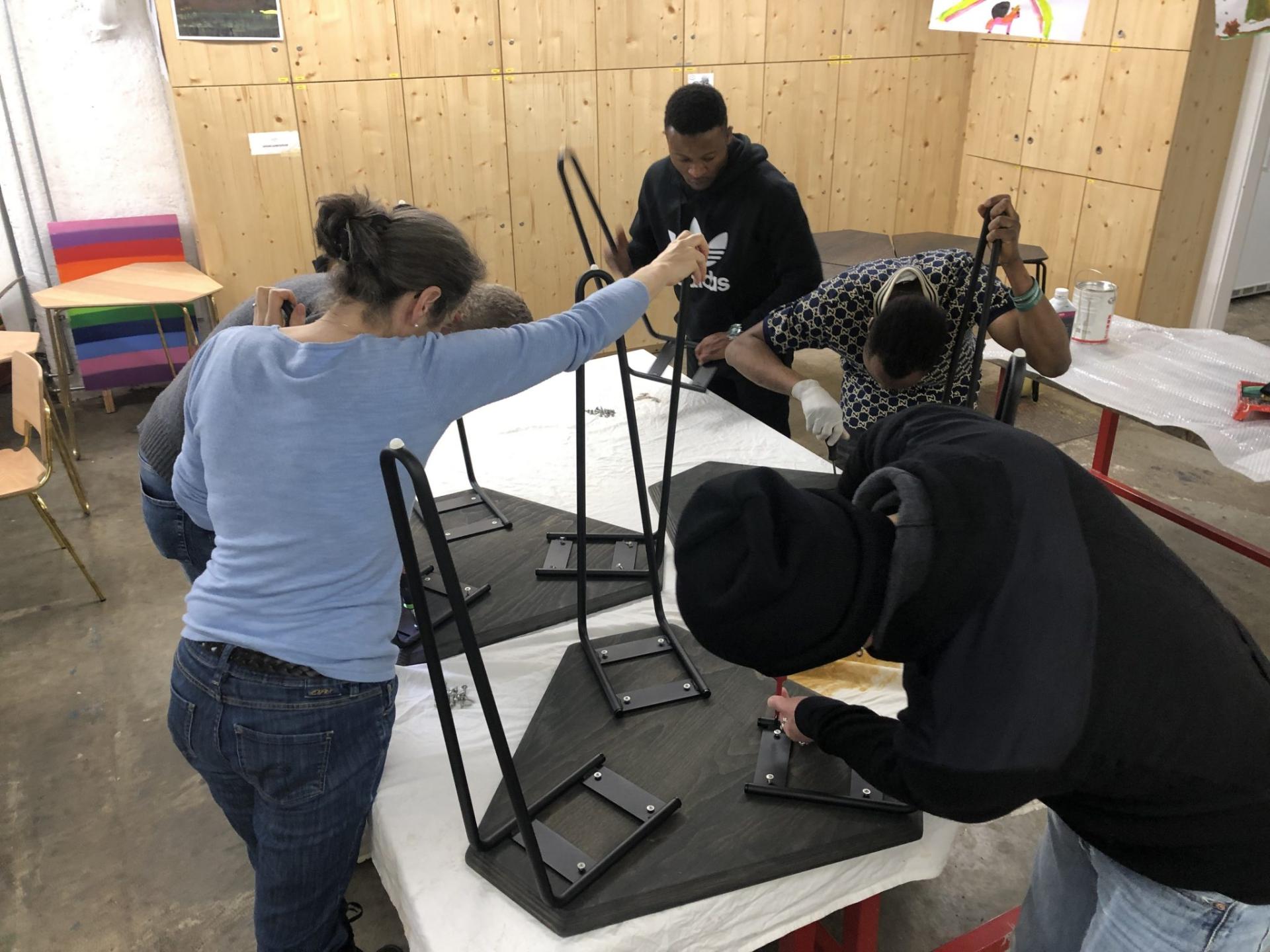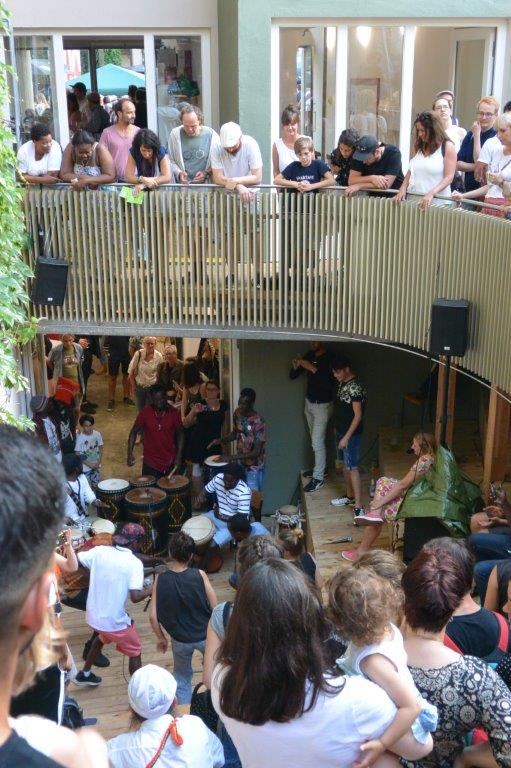Bellevue di Monaco for all
Basic information
Project Title
Full project title
Category
Project Description
A civil initiative started Bellevue di Monaco in 2014. It is a meeting place and cultural centre for all, with accommodation, training and counselling for refugees; retrofitting replaced plans for demolition and saved grey energy. Reuse of material and co-created new furniture highlight 1950ies heritage. A ground-floor café is open to all (since 2018), a sports field on top of the building serves the neighbourhood (since 2020). The social cooperative runs the project together with volunteers.
Project Region
EU Programme or fund
Description of the project
Summary
Bellevue di Monaco is a residential and cultural centre for refugees and interested Munich residents in the heart of the city.
In summer 2014, against the backdrop of the refugee crisis and a months-long debate about urban vacancies in Munich, a civil alliance was formed that wanted to bring the issue of refuge and migration from the collective accommodations on the outskirts into the heart of the city. The social cooperative Bellevue di Monaco eG was founded in March 2015 with the aim of establishing accommodation and a cultural centre for unaccompanied young refugees and interested Munich residents in the city centre. This unusual form of organization allowed the basic capital needed for renovation and conversion to be raised through member contributions and gives members a large say in the process.
The buildings at Müllerstrasse 2-6, which needed renovation, had gained notoriety beyond the city limits thanks to the citizens' initiative to preserve the adjacent ball field and the “Goldgrund Gorilla renovation campaign” (https://youtu.be/tBk2HdyuzB0). In April 2016, the City of Munich finally leased the houses to the social cooperative for the next 40 years instead of replacing the old buildings. Taking grey energy and the availability of district heating into account, the project meets ecological as well as social objectives. Since the completion of the renovation and the occupation of the last apartments in summer 2018, Bellevue offers accommodation to about 40 people, as well as a central contact point on the topic of refuge and migration with its counselling services, its event rooms and a large cultural program. Its door to the city is the open Infocafé, its operation organized and implemented together with refugees. The café especially highlights the beauty of the 1950ies building. The so far last construction measure (2020) is the sports field on top of the building , adding to multifunctionality and urban style - and open to the neighbourhood.
Key objectives for sustainability
Sustainability of renovating the buildings (looked at in all dimensions) was disputed in the beginning. Hence, the initial decision of the City of Munich foresaw the demolition of the ensemble of three buildings and new construction for social housing (City Council Decision in 2012).
Only after the civic initiative indicated proof that renovation was possible with positive effects, the City changed its original plan for replacement at recent standards. Three expert reports from structural engineering, architecture and sustainability/energy showed that preservation and renovation was the best solution: it was not only possible but also cost saving and, in terms of life-cycle & grey energy considerations , more sustainable to keep the buildings and retrofit. In addition, the buildings use central heating provided by public utilities SWM which aims at climate neutrality using geothermal energy. These recommendations met in parts with earlier recommendations of the planning department, the social department and both district committees. Finally, the City changed its decisions and decided on a resolution in 2015 for preserving the buildings.
Whenever possible, the architects, hirner & riehl, used refabricated old building components, such as old windows and doors, along with floors and parts of existing building technology, rather than replacing them with new industrial products. Tor the last part of construction, a sports field on top of the roof, a sound and light expert was involved to keep possible emissions from this use to the neighbourhood to a minimum.
In social terms, the renovation of apartments as part of the project now provide living space for young refugees and families. In economic terms, the costs for the renovation, including voluntary work of committed citizens and training for refugees, were far below the foreseen costs for a new building. In addition, no new underground parking was necessary.
Key objectives for aesthetics and quality
The ensemble is part of Munich’s old city area; it consists of three buildings from the period around 1900 the late 1950ies. Although the City considered heritage aspects from the beginning, the first decision foresaw the demolition in favour of the construction of new social housing and commercial use plus underground parking for at least 5.2 m Euro.
Today, especially the corner building from the 1950s, “whose architectural significance was overlooked for a long time, has benefited from (the renovation) and once again radiates the optimism typical of its time. Interior designs were developed in workshops involving students, the users and professional design expertise. The fact that the cooperatively run Bellevue di Monaco is now open to refugees and interested Munich residents in the heart of the city is due not only to the high level of commitment of everyone involved, but also to the location and its careful preservation. The contribution of building culture to a successful social coexistence becomes particularly vivid here.” (EMM Baukultur award 2020 jury statement – special acknowledgement for the project).
The concept of hirner & riehl architects and urban planer may aptly be described as creative appropriation: keep the buildings’ character intact while isolating and emphasizing its innate strengths. For the house from the 1950s, golden balcony balustrades were used to reinterpret a historical motif, with additions and interventions remaining visible in part – as is true for the renovation of the old bathrooms or repairs of an old terrazzo tile floor. An antique wooden staircase was painstakingly restored. https://www.hirnerundriehl.de/project/moeblierung-bellevue-di-monaco/
With the sports field on top – outlined with a golden netting like a "crown" and illuminated at night - the building contributes to the aesthetics of a new sense of urban living in its very own way.
Key objectives for inclusion
From the very beginning, the bottom-up, civil society movement aimed at keeping the ground floor sports field, safeguard affordable living through cost-saving retrofitting, and create a place to live and work for refugees as well as a place to meet for them with all residents of Munich in the heart of the city. In 2014, Munich was home to so many refugees already, that some collective accommodations (CA) had to be closed for newcomers – however, they were not visible since their CA were at the outskirts of the city.
The renovation of the ensemble took place with a high share of civic engagement for and together with refugees, especially unattended young people. To realise all aims of the project, the Social Cooperative Bellevue di Monaco eG was founded which has about 700 members in the meantime, coming from all parts of the city’s society. A team of ten runs the project professionally, another 150 volunteers support the vast offer of educational support and language training. In total there are 11 flats for 45 people. Five flat-sharing communities are each home to four young adult refugees. These are looked after by a youth welfare organisation. One house is home to families and single parents with children. The counselling café is run by the cooperative together with refugees. While doing community service or in mini-internships many take their first steps into working life. Some subsequently start an apprenticeship in the catering trade. Another vocational integration project - "Bellevue Couture" - emerged from an open sewing workshop. The Cultural House in the backyard is the venue for the cultural and meeting program, workshops, language courses and much more. A theatre hall, a large group room, two classrooms and a spacious basement cellar studio allow for a variety of uses. https://bellevuedimonaco.de/projekte/ Subject to the limitations imposed by the existing structures, access is free from barriers of any kind.
Results in relation to category
“beautiful sustainable together” is met in a very holistic way. From the bottom-up initiative changing the city’s decision from demolishing to retrofitting and co-creating, involving committed citizens and users, from using local crafts and the work of refugees, providing them with training on the job, to counselling, support and accommodation for refugees … up to offering a permanent place for encounter, co-production and public dialogue for all, the whole process breathes the New European Bauhaus approach. Set out to counter waste of resources, social segregation and loss of public space, a place in the heart of the city was reinvented for meeting and sharing.
The cultural centre was overwhelmingly popular right from the start and soon ran out of space. Thanks to a lot of initiative on the part of the members of the cooperative, even the last of the buildings were made usable: in a former vaulted cellar, volunteers set up a bicycle repair shop, the underground ramp in the courtyard was turned into an amphitheatre and a sports field was built on the roof. The sports field can be used by the residents of the building as well as the neighbourhood. This has also considerably improved the cramped inner-city open space conditions for children and young people in the neighbourhood.
Architects developed furniture for the Café with students and refugees which meet the requirements of a catering business while being cost-effective & attractive and, moreover, reflect the history of the residents and their refuge. The unique shape of tables picks up “communication” through its many possible combinations. High-quality furniture is produced together with refugees who are interested in handicrafts but have no special prior vocational training. Private sector provided advice from the initial idea through to market maturity. During regular workshops, the furniture is produced with individual motifs. It is available for free sale, 100% of the proceeds will go to Bellevue eG
How Citizens benefit
The project as it presents itself today would not have been possible without the bottom-up initiative of a civil society alliance. A starting point for the project was the protest against the rapid transformation of the city, driven by a globally active real estate market, and the wish to bring refugees to the heart of the city to enable encounter and a more inclusive city.
At the turn of the year 2014/15, buoyed by an impressive mood in Munich against right-wing, xenophobic tendencies, engaged citizens founded the social cooperative Bellevue di Monaco eG. This organizational offers a special form of participation: as a voting member of the cooperative for a share of 500 EUR. Private persons as well as associations, other companies and firms can become members, more than one share is possible. The business shares form the equity capital of the cooperative and were/are invested in the renovation and equipment of the premises.
Most of the services offered at Bellevue are supported by many volunteers. Whether one supports one of the many projects, regularly helps with an offering, or only has a few hours a month to help at events or in the café: everything is welcome. There is a dedicated volunteer page for information and how-to-get-involved.
Since January 2019, the project receives subsidies from the City of Munich / Social Department as a pilot project within the framework of “ neighbourhood-related resident work ”. Many actors and people benefit from this. Users, refugees and volunteers were part of the development and renovation; refugees now find jobs/ and training in the Café as in the production of furniture and more. The Café is open to all and offers meals at pay-as-you-can within a certain price range. The small basement sports field would have been lost with demolition - against the petition of the responsible district councils. The new commerce-free sports field on top serves the whole neighbourhood in a district of Munich known for gentrification.
Innovative character
The officially registered cooperative Bellevue di Monaco eG allows the basic capital needed for renovation and conversion to be raised through member contributions and gives the members a great deal of say. Bellevue di Monaco eG won the EU wide “concept tender” and the area with three buildings in Müllerstrasse were granted by the City of Munich on a hereditary lease for 40 years. Several conditions were stipulated, like maximum rent per square metre for subletting to youth welfare organisations, or low drink prices in the café. Public financial support for the social activities of Bellevue di Monaca ensures the long-term, high-quality operation.
From the very beginning, affordability and inclusion went hand in hand with the aim to save the ensemble from demolition. The bottom-up “gorilla” campaign for renovation included an expert study highlighting the need to take grey energy into account – which finally convinced City politics to change its earlier decision. Renovation took place with a limited budget and a lot of voluntary commitment. hirner & riehl architects developed the concept of the residential and cultural centre for refugees in dialogue with the users, securing and developing the possibilities and qualities of the existing buildings. Many local craftsmen were involved, many refugees obtained apprenticeships. What was already there was preserved and complement, investing working time in repairing existing components rather than using new products. The furniture was developed and is produces in co-creation. Finally, the building permit for the first time ever in Munich sports field on top of a building was issued – based on expert input to keep light and noise emissions low.
Special Price European Metropolitan Region Munich – Baukultur „Orte für gutes Zusammenleben“ 2020 https://www.metropolregion-muenchen.eu
Acknowledgement for outstanding local examples of cooperation between civil society, politics and administration 2021 https://koop-stadt.de

