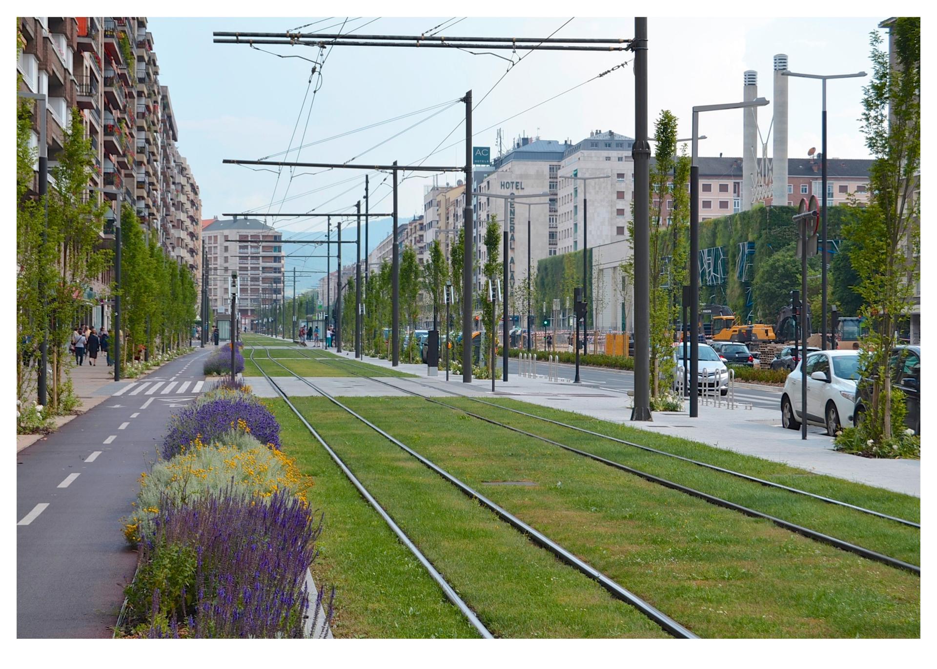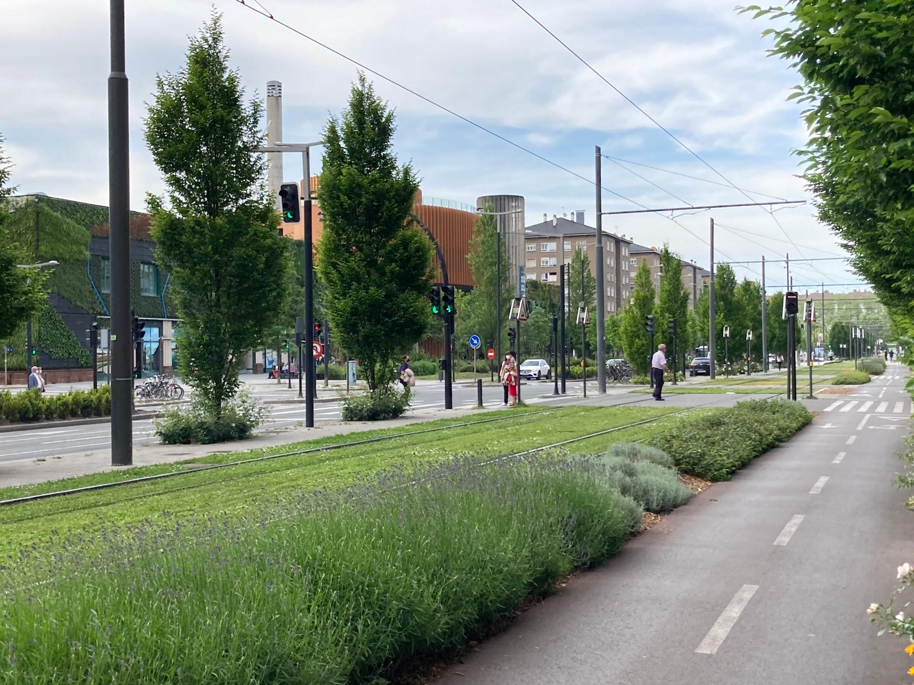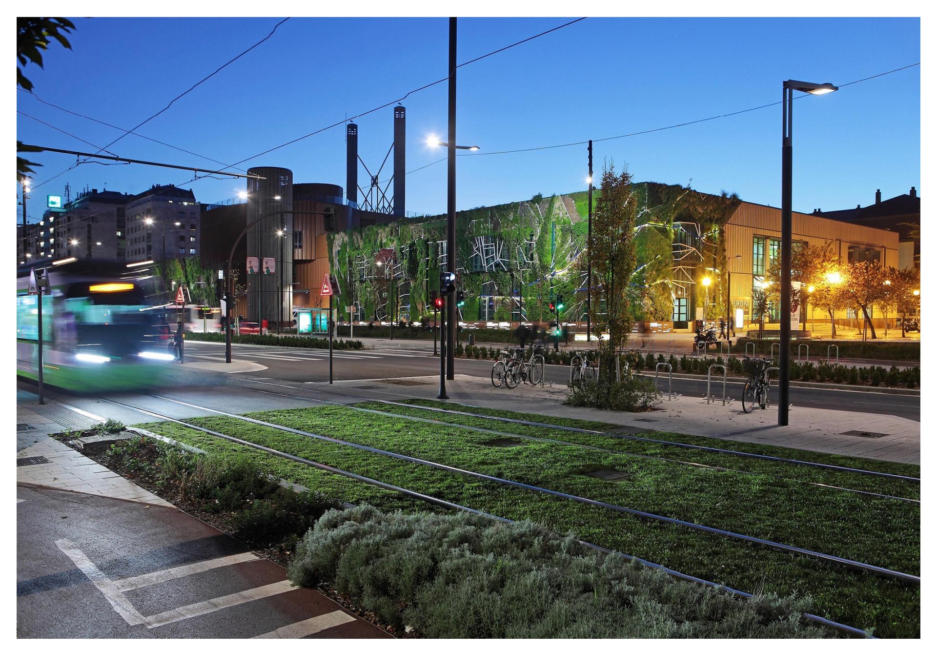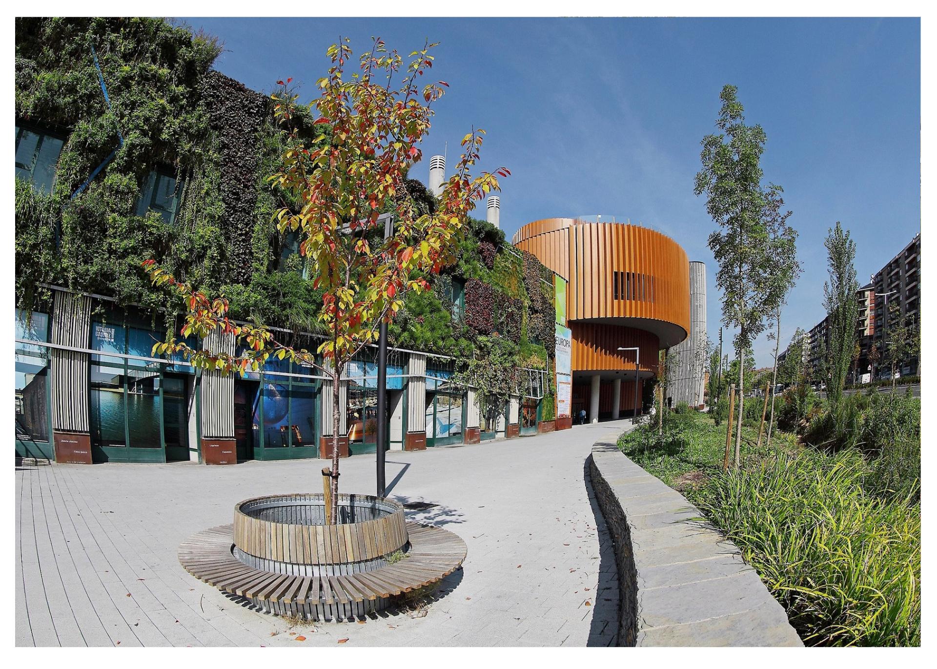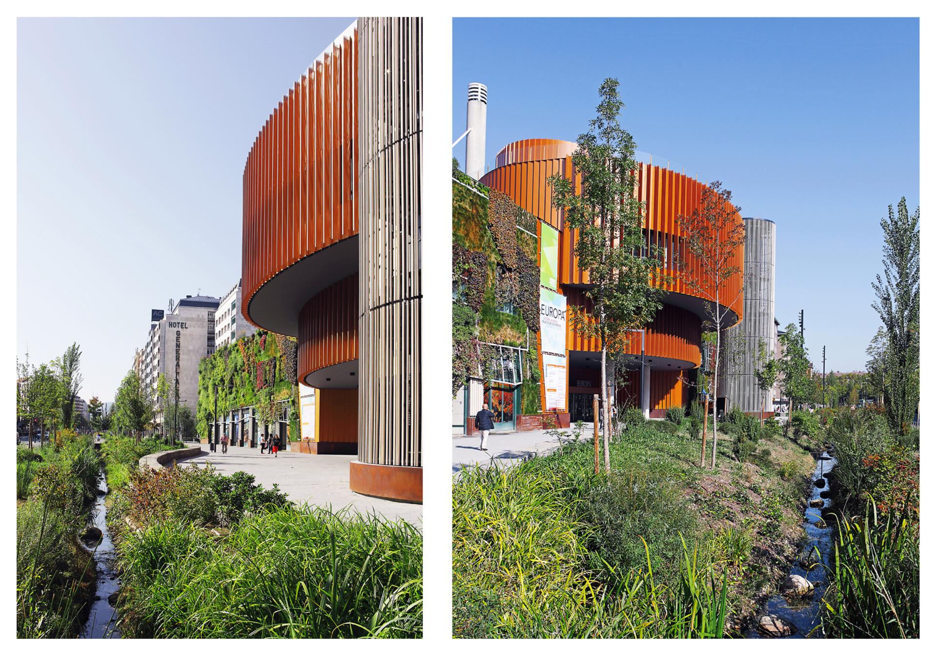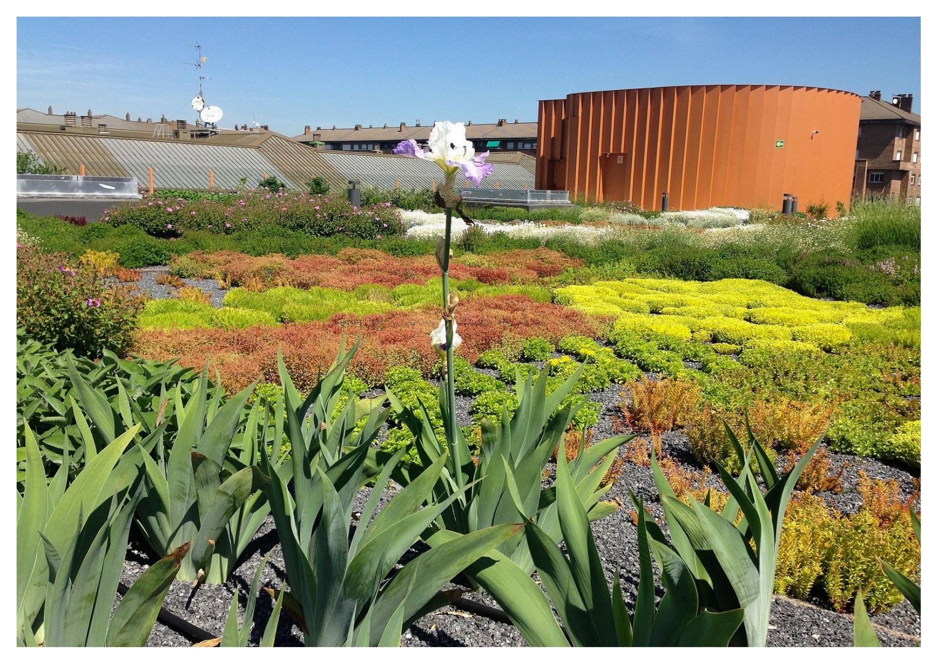Europa Centre and nearby sorroundings
Basic information
Project Title
Full project title
Category
Project Description
From an old-fashioned building surrounded by traffic, to a sustainable icon embraced by nature. The Europa Congress Centre has managed to become a benchmark for sustainable architecture. To further improve the quality of life in the surroundings, the avenue where the building is located has also been transformed: more space has been given to pedestrians and green areas, and an ancient river has been recovered.
Project Region
EU Programme or fund
Description of the project
Summary
Regeneration of the Europa Congress Centre and its surroundings, integrated both into the city inner green ring. This project is focused on the Energy Rehabilitation and Expansion of a building from the late eighties and on the re-naturalization of the public space around it. The work done is aligned with the extensive environmental trajectory of the city and has been carried out drastically enhancing the natural component and, above all, the incorporation of vegetation both on of the building itself, roof and façade, as well as in the nearby public space, enhancing also biodiversity. This project is encompassed in a city-scale strategy (an inner green ring, and an outer green ring), and at a municipal- scale (a yellow ring of an agro-food strategy).
Key objectives for sustainability
The main objective of this project was to achieve an urban space that would recover spaces for pedestrians and re-naturalize public spaces and buildings. The transformation of Avenida Gasteiz, an important avenue in the city, and the Energy Rehabilitation and Expansion of the Europa Congress Centre represented a commitment completely aligned with the broad environmental trajectory of the city of Vitoria-Gasteiz, and highlighted the exemplary role of public administration, both to their own citizens and to outsiders. This trajectory had an important recognition when the city of Vitoria-Gasteiz achieved the European Green Capital Award in 2012 and the election of The Europa Congress Center as the central venue for its the celebration and dissemination. The Green Capital Award, achieved among other reasons for the high citizen participation, was reflected not only in all the actions included in the strategy of "green rings" around the city but also in the city “inner green ring” project, which re-naturalized an internal layout, which was previously a high-traffic road, and transformed it into a greenway that communicates it with the green perimeter ring of the city and is part of the broad municipal area of Vitoria- Gasteiz, 278 km2, much of it natural environment. All this project has meant the transformation of Avenida Gasteiz and its re-naturalization, which has managed to take space away from the private vehicle and give it to pedestrians and nature. We could add to all this, as a milestone, the energy rehabilitation of the Europa Congress Centre that incorporates the creation of a green area on its roof and a large plant canvas along the entire eastern facade, accompanying the aforementioned urban re-development.
Key objectives for aesthetics and quality
One of the main objectives of the project was to transform a building from the eighties and an urban development in line with that time, somehow aesthetically and functionally outdated, into a building and an urban environment with a high degree of symbolism, both for the city and its citizens, and for the foreigners who visit us. Both cases, building and urbanization have had the ally of nature and its obvious aesthetic component. The building, located in one of the most important avenues of the city, has a large plant element on its main façade, which connects the green roof with the re- naturation of the environment, which has also counted on the recovering of an old river. The result achieved, that is, a large plant canvas is an aesthetic milestone both for the public space and for the building itself. The nature of this canvas, the roof and the naturalized public space, allow the aesthetics achieved to reflect the season of the year, and therefore the changing nature of the vegetation reminds us of the environment in which we live and its undeniable contribution to our well-being and diversity. The criterion for its design has been the representation of the plant diversity of the whole municipal district (278 km2) of Vitoria-Gasteiz
Key objectives for inclusion
Another of the objectives of the project was to integrate the inhabitants of the city and the entire municipal district, 63 more villages, through an element in which they felt represented. The choice was to count on the sorrounding environment elements to which inhabitants are familiar to, and in which everyone, both urban and rural citizens, can feel reflected. This has been again achieved by incorporating mostly indigenous and local plant species on the roof, façade and in the nearby public space. That is, a vertical park that adds to the re-naturalized bank of the recovered riverbed and the vegetated roof. Also nature, and its free enjoyment, allows us to omit the segregation due to clichés of gender, economic capacity, age, etc ...
Results in relation to category
The project has had great significance, both locally and abroad. And although in its early stages it generated certain concerns, the passing of time has consolidated it as a valid reference and the resilience of nature continues to improve it day by day. It has turned out that the decision to rely on nature, both in the building work and in the urbanization, has shown to be suitable, contributing not only to the protection of nature but also to the generation of biodiversity. The incorporation of vegetation, in the three areas, roof, façade and public space, has managed to satisfy the required functionality in the building and its surroundings. • the green roof has “given back” to the citizenship and nature the space/land occupied by the building, through a green space for public use. • green façade: its insulation and thermal protection and regulation is variable in the different seasons depending on the plant cycles. 80% of the irrigation needed is achieved by storing rainwater from the roofs. • the public space previously occupied by the private vehicle, has been returned to and occupied by pedestrians. Also an old existing river has been regenerated and its riverbank completely revegetated
How Citizens benefit
The main benefit of the project has been the recovery for citizens of the public space, both at street level, as well as on the roof of the building, and even on the façade through its enjoyment, spatial in the first two cases and aesthetic in the last. Civil society had already an important participation in the achievement of the European Green Capital award in 2012. And in this project, their reaction has been decisive. From the first stages of the project the increase in use, both pedestrian and by bike of the re-naturalized environment and the enjoyment of the facade and green roof of the building has been evident. This involvement of citizens is a tradition in our city and has been showed over the years in the city's green spaces, in the outer ring, with a very high rate of visits, walks, and enjoyment. The newly created inner green ring, with the re-urbanization of public space and the landmark of the vegetated façade and roof have been added as one more element of the successful joint citizen strategy.
Innovative character
Although the regeneration actions carried out in the outer green belt of the city since the eighties last century have been an important stimulus, these were limited to the re-naturalization of degraded spaces on the edge of the city with its natural environment. The inner green ring, with the urban redevelopment of Avenida Gasteiz and the landmark of the façade and green roof of the Europa Congress Centre, have managed to transcend these limits and introduce nature, both in the city and in its buildings. This action has managed to reconcile the building and urban development requirements with the hitherto antagonistic environmental requirements, both in terms of vegetation and biodiversity. Obviously the techniques and processes for the design and its subsequent construction have been innovative, mainly at the local and national level. And although at the international level there were other similar experiences, they focused more on the aesthetic component rather than on the functional component, which is of great importance in this project, resulting thus in a highly enriching experience and learning.

