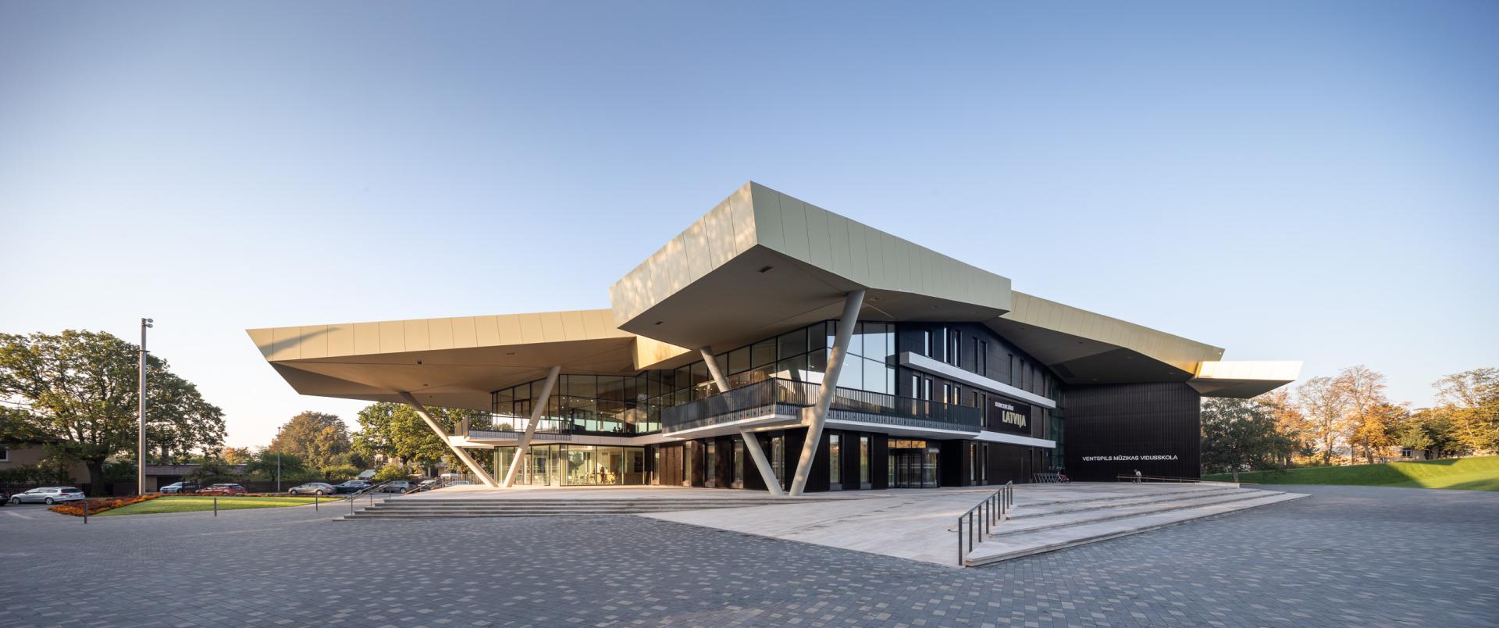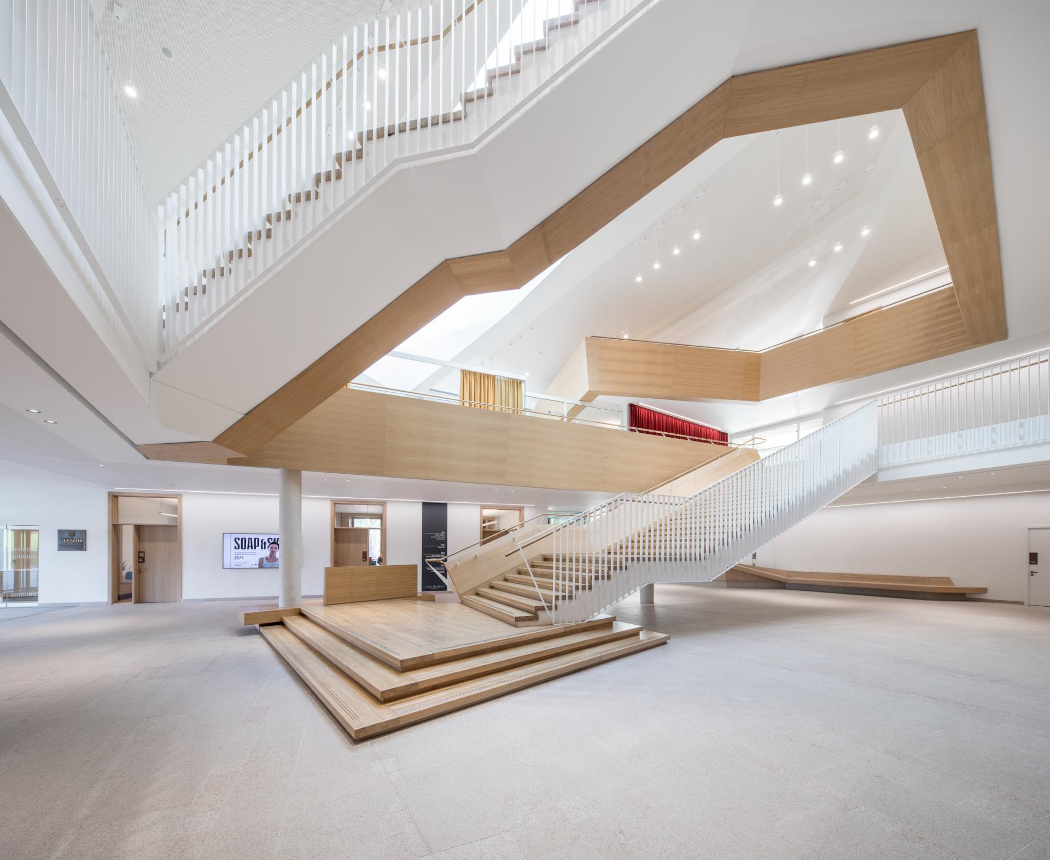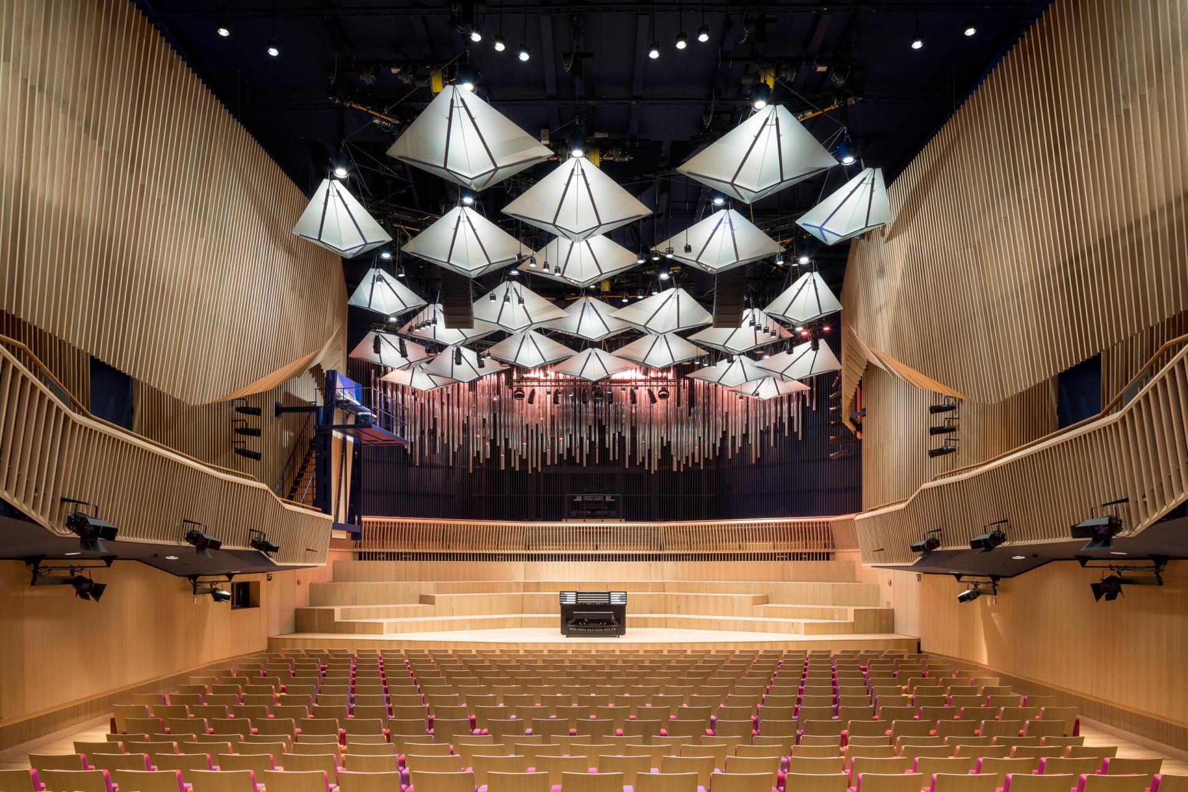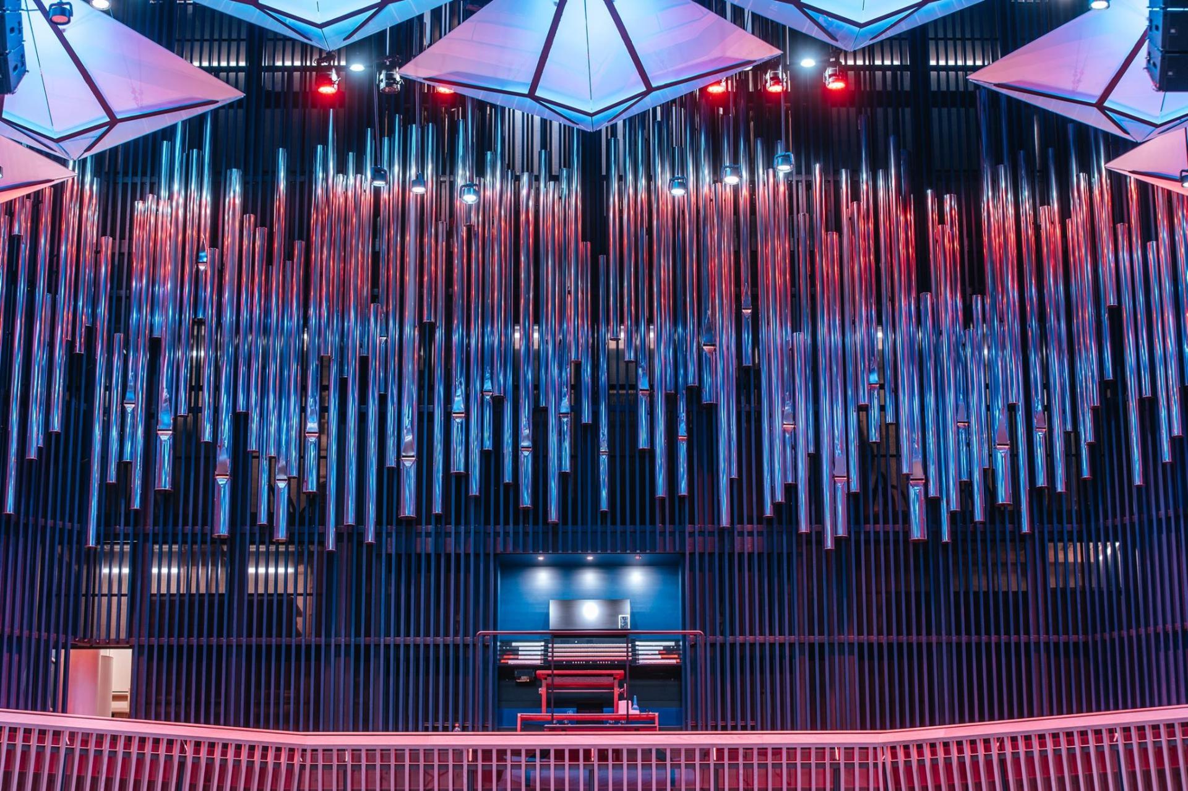Ventspils Music High School
Basic information
Project Title
Full project title
Category
Project Description
Ventspils Music High School and Concert Hall
http://vmv.ventspils.lv/
The total area of the building is 6883 square meters, of which 76% of the premises are intended for the needs of the school, but 24% - for the provision of the functions of the concert hall. In the Great Hall, where 600 spectators are provided, two unique musical instruments have been installed – acoustic concert organs and the world's largest vertical concert piano.
Project Region
EU Programme or fund
Which funds
Other Funds
Environmental Investment Fund
Project No. EKII-2/1
Construction of a low-energy Ventspils Music High School building with a concert hall function, in Lielais Square 1, Ventspils
Description of the project
Summary
Building - Ventspils Music High School and Concert Hall in Lielais Square 1, Ventspils has a low-energy building with reduced energy consumption, sustainable operation and minimal greenhouse gas emissions.
Total energy consumption for heating on a building calculates an area of 25.69 kWh / m2 per year and an estimate of carbon dioxide emissions of 10.15 kgCO2 / m2 per year.
Reachable building air permeability index is q50 = 0,98 m3 / h x m2
Customer - Ventspils pilsētas pašvaldības iestāde “Komunālā pārvalde”
Building contractor - General partnership "Merks-Ostas celtnieks"
Construction project developer - manager (concept author) - DAVID COOK (haascookzemmrichSTUDIO2050).
Construction works time - February 2017 - July 2019
Key objectives for sustainability
We are applying for our project to the category "Techniques, materials and processes for sustainable construction and design".
For sustainable construction and design our project have already recieves 1.place in Latvia - best energoeficienty public building in Latvia 2020 andthe most sustainable building in Latvia 2020.
The planned activities in the building are based on calculation results, the materials used are environmentally friendly and long-lasting, they are suitable for the specifics of the building, and the adopted solutions have minimal greenhouse gas emissions and the most reasonable cost in terms of future savings and buildings as concert halls special requirements.
The construction of a new Music School and Concert Hall has been analyzed taking into account the financial sustainability of the life cycle, analyzing the project environment, financial and socio-economic value. The chosen alternative and the alternative with the life cycle cost of the alternative, where the chosen solution ensures the lowest maintenance costs of the building in the long run.
In order to improve the productivity and well-being of visitors, employees and students, the aim is to improve air quality, thermal comfort and spatial planning, which are the most important aspects of environmental quality. The quality of the building environment is increased by using innovative solutions in the construction of the building:
Decentralized ventilation - Premises with irregular load are equipped with decentralized mechanical ventilation equipment, which ensures ventilation of the respective premises according to the load of the premises depending on the CO2 pollution in the serviced room.
Hybrid ventilation system - Large hall, small hall and large foyer have built in natural ventilation, which replaces mechanical ventilation in cases when the load on these rooms is minimal, thus saving energy resources.
Climate and weather information system. Climate management systeem.
Key objectives for aesthetics and quality
The building is like one big "spacecraft", it has all the possible remote control systems, such as intelligent control systems, climate and time information system, blind control system, light control system, climate control system, energy accounting system.
One of the innovations in construction technologies is LTG equipment, which is manufactured in Germany and Latvia is a novelty - each room is equipped with decentralized mechanical ventilation equipment, which will ensure ventilation of the respective rooms according to the room load depending on CO2 pollution in the serviced room. A decentralized ventilation unit with a high-efficiency regeneration type recuperator will also provide heating and cooling of the serviced premises according to the time period.
The use of monitoring devices that control building engineering systems logically and accurately facilitates building monitoring and ensures that the systems adapt quickly to actual user needs. The use of "intelligent control" reduces energy consumption, construction and maintenance costs
The building has a lighting control system DALI, which provides the possibility to provide control of the building's interior and facade lighting in both automatic mode and manual control mode. Light fixtures with LED energy-efficient bulbs are used to illuminate the premises.
Remote meter data reading system - water and electricity meter accounting. Special information panels have been installed in the premises, which show the weather and room climate indicators (temperature, CO2 level, humidity, also the clock). Together with other climate and lighting control systems, the microclimate and indoor lighting will be regulated, taking into account the level of outdoor lighting and the angle of the sun above the horizon.
Key objectives for inclusion
The building corresponds to a building with almost zero energy. According to the temporary energy certificate of the building, the total energy consumption for heating for the calculated area of the building after the construction works of the building has reached 25.69 kWh / m2 per year and the carbon dioxide emission estimate has been 10.15 kgCO2 / m2 per year. According to the Construction Project had to achieve energy consumption for heating on the calculated area of the building reached 25.76 kWh / m2 per year and carbon dioxide emission estimate of 10.75 kgCO2 / m2 per year. The achievable air permeability of the building should not be higher than q50 = 1.0 m3 / h x m2
Results in relation to category
We are applying for our project to the category "Techniques, materials and processes for sustainable construction and design".
Ceramic panels are used on the facade of the building and roof material have bbeen used golden BEMO standing seam profiles and PLANBOND composite panels.
For materials (facade and roof) our project have already recieves international Winner award from International Federation of the roofing.
For sustainable construction and design our project have already recieves 1.place in Latvia - best energoeficienty public building in Latvia 2020 and
the most sustainable building in Latvia 2020.
We have recieved by oour project for used materials and for sustainable construction best evaluations and recognitions - diplomas for 1 place.
How Citizens benefit
Ventspils Music School did not have permanent premises for the implementation of the function of an educational institution. The previously used infrastructure was in a state of emergency, unsuitable for use because it endangered the safety of the target groups; it was not suitable for the reconstruction because it was not possible to implement the necessary premises program.
The construction of a new Music School and Concert Hall has been analyzed in terms of life cycle financial sustainability, analyzing the environmental, financial and socio-economic impact of the project. The chosen alternative is the alternative with the lowest life cycle costs, where the chosen solution ensures the lowest maintenance costs of the building in the long run.
The planned activities in the building are based on calculation results, the materials used are environmentally friendly and long-lasting, they are suitable for the specifics of the building, and the adopted solutions have minimal greenhouse gas emissions and the most reasonable cost in terms of future savings and buildings as concert halls. special requirements.
Needs that only addressed the construction of the specific object:
The infrastructure of the state professional cultural education institutions and provision for the further development of Ventspils Music School has been established.
In the provided education and retention of employees, as well as attraction of new education and creation of new jobs, from which the built infrastructure for improvement of quality.
It is possible to obtain the modern quality of education and the requirements of regulatory enactments in appropriate premises.
Opportunity to acquire new educational programs, unique in Latvia, increased competitiveness in the labor market.
- Provided the opportunity to obtain professional practice and work-based education in local proximity.
- It is possible to attract new learners, as well as to improve the learning environment.
Innovative character
According to the construction works of the building, the total energy consumption for heating per building calculation area was reached 25.69 kWh/m2 per year and carbon dioxide emission estimate of 10.15 kgCO2 / m2 per year.
The building is like one large "spacecraft", it has built all possible remote control systems, such as intelligent control systems, climate and weather information system, blind control system, light control system, climate management system, energy accounting system.
Space heating (t.sk. hot water) - 35 % thermal energy from central heating (boiler house), and 65 % heat from renewable energy sources - earth heat pump.
Renewable energy – ground energy – is intended to be used to the maximum for cooling. Consequently, electricity consumption is very minimal, as energy needs to be spent running some circulators. The air is cooled with ground energy (concrete channels in the ground), cooling is required minimal, since the building consists of massive structures and outer blinds.
German company TransSolar carried out a complex calculation of the energy performance of the building using the dynamic calculation method.
In total, 13 complex low-cost building construction technology events, including:
1. High efficiency energy recovery in ventilation systems;
2. Decentralized ventilation;
3. Hybrid ventilation;
4. High level of thermal efficiency of building envelope structures;
5. High performance windows;
6. Daylight;
7. Intelligent Control Systems;
8. Climate and weather information system;
9. Blind control system;
10. Light management system;
11. Climate control system;
12. Energy accounting system;
13. Heat pump system






