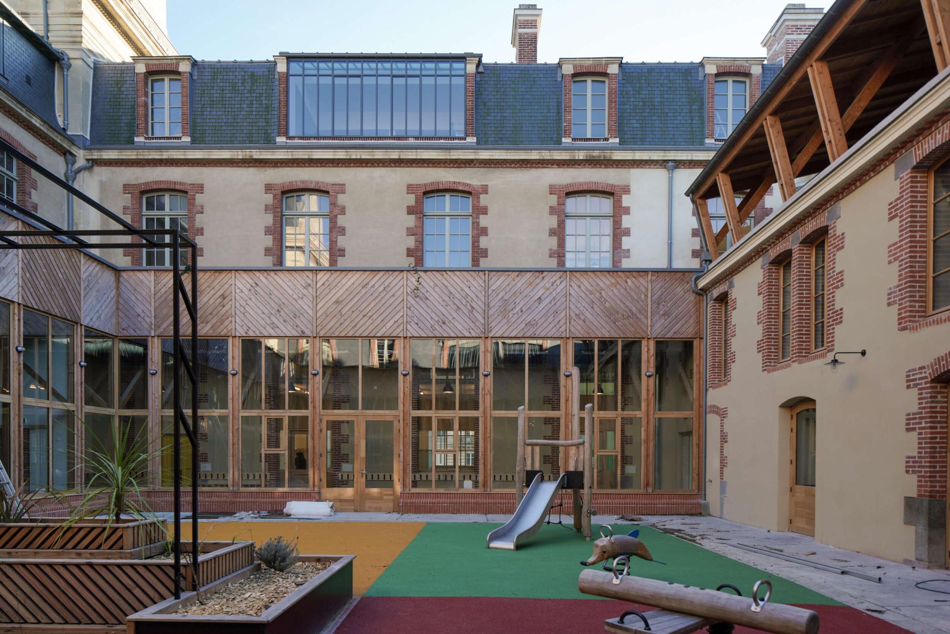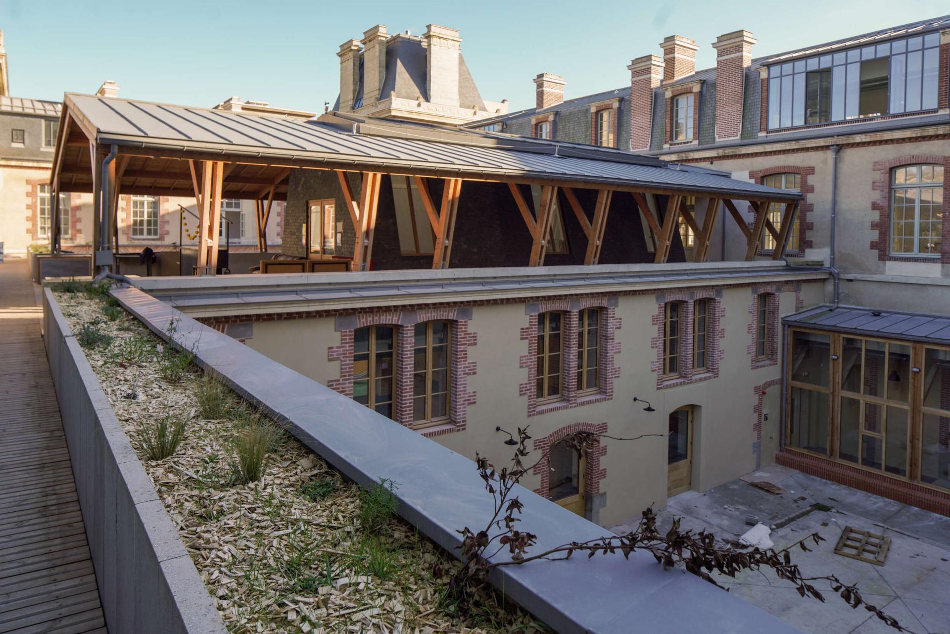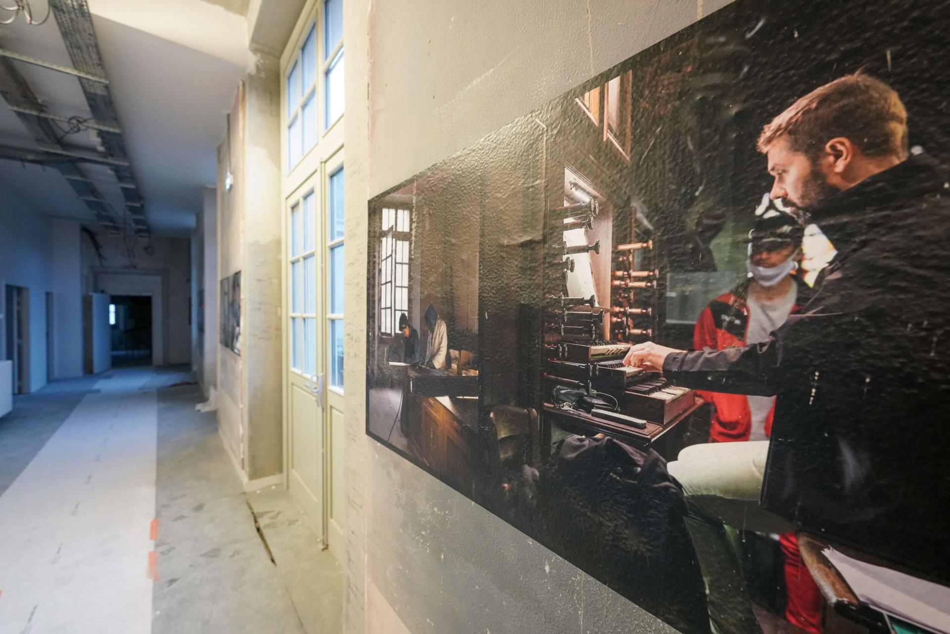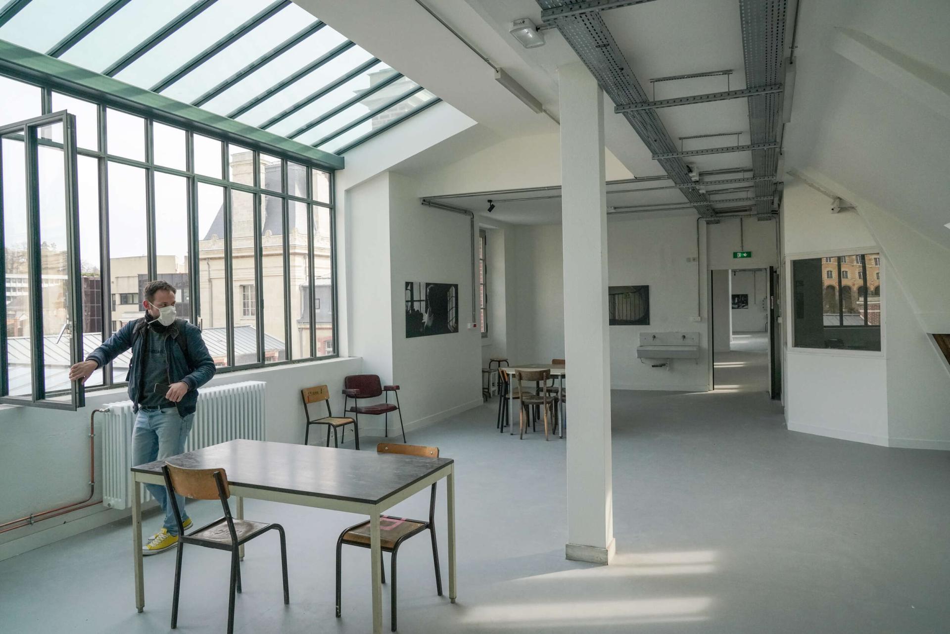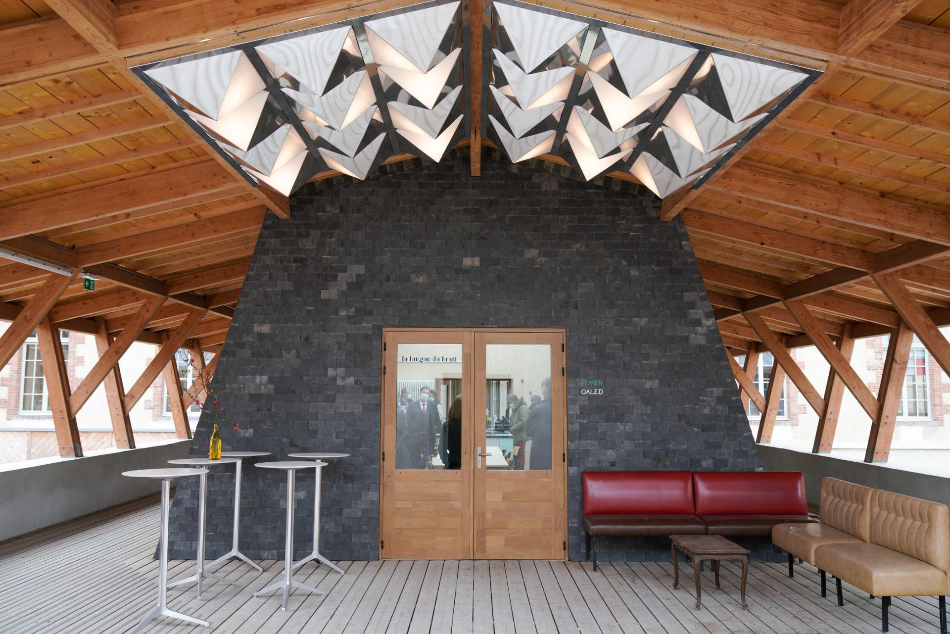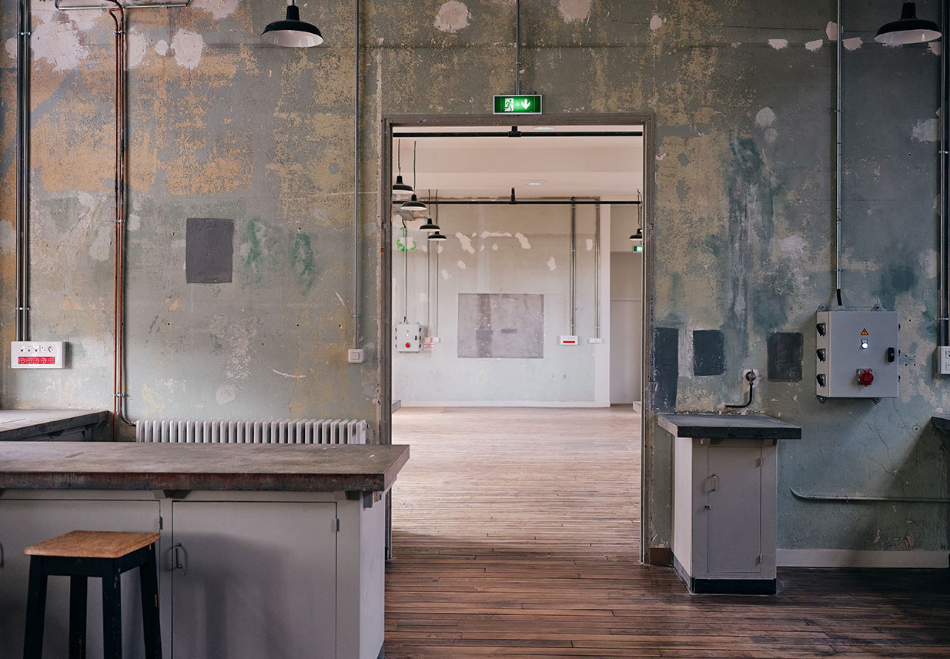HÔTEL PASTEUR
Basic information
Project Title
Full project title
Category
Project Description
The City of Rennes has put citizen empowerment and experimentation at the heart of a project to find a new purpose for a former science faculty building. The resulting 'hotel of projects' welcomes diverse ephemeral initiatives reflecting the immediate needs of a community in motion, establishing a new kind of inclusive, dynamic creative and learning space.
http://www.hotelpasteur.fr/
Project Region
EU Programme or fund
Which funds
Other Funds
The Edulab entity, within the Pasteur building, received funding from ERDF under the ITI instrument, of the 2014-2020 Cohesion Policy (Thematique Objective 2 : ICT (access, use and quality) = 180,000 EUR
Description of the project
Summary
Hôtel Pasteur is a 19th century heritage building which includes 3 entities: a “Hotel of projects”, a nursery school, and a digital educational laboratory (Edulab).
The challenge for Rennes City Council was to renovate the abandoned Pasteur building, former home of the science faculty, and achieve appropriation by the occupants. Despite a lack of resources to commission a traditional renovation contract due to excessive investment costs (especially for protecting heritage), and the subsequent high operating costs, Rennes City Council was keen to preserve this type of architecture as part of public heritage, whilst addressing local needs.
The city chose to view the mainly obsolete building as an opportunity to find out how citizens would like to use the space and whether refurbishment costs could be reduced through an innovative approach that would not result in a specific single-purpose development.
The city hired a group of experimental urban architects already working at grassroots level to catalyse local needs and aspirations to run the project's participatory phase. Through workshops and gatherings, inhabitants, developers, councillors and council services came together to discuss and propose different uses for the building.
During this time, individuals, associations, schools and institutions were also able to take up occupation and test and develop different ideas and ways of working.
By the end of this two-year phase, assessment of the various activities the building had hosted led to the emergence of the ‘hotel of projects’ concept. This enables users to check into the hotel for an hour to three months to explore ideas through trial and error. Unlike a hotel, though, the main spaces remain open and undefined to allow greater flexibility and more diverse uses than a conventional cultural facility with a fixed programme. This inventive solution also meant the project could be easily ‘reversed’ and another purpose found for the building in the future.
Key objectives for sustainability
The public local development company Territoires Publics was appointed to provide engineering consultancy and assist with renovations by establishing “use management” on the basis of this “architectural drop-in space”. This “use management” led to the establishment of a collegial body, tasked with defining Hôtel Pasteur’s modes of governance and future business model.
The shared, collegial governance model has fostered agility in accommodating projects, and greater operational flexibility.
Initial investment having been strictly limited to making the building standards-compliant, the increased sense of responsibility which collective use and participatory operation seeks to nurture means that only a small on-site management team will be needed.
Low cost renovation was a constraint but also an opportunity. It addressed the re-use of materials during the refurbishment work and low energy consumption.
During the work phase, the contracting authority (SPLA) concrete experimentation with the reuse of materials in construction. This is set up in the design phase by establishing available sources, both from what has to be deconstructed on the site and by investigating what can be reused in the SPLA's other operations. Then made operational by setting up a specific batch that will collect the materials and prepare them for reuse in the development work.
From an energy point of view, there was the need to make a heritage building with changing uses more efficient. For example, in view of the activities accommodated, they have been experimenting with an area that is simply protected from frost, with no indoor insulation, maintained at a winter temperature of 13°.
Key objectives for aesthetics and quality
“Let appropriation take care of reinventing the Hôtel Pasteur every time - for a reversible architecture!”
The Pasteur building rehabilitation project is intended to be a model in the way of conserving heritage, in a modest way, while assigning new types of use to it, and without prohibiting new mutations. In an economy of means, the first idea was to take the heritage as it is and to adapt the practices to it, thus giving it a moving programme.
This logic of reversibility has led to adopt the principle of preserving the closed and covered areas as an act independent of the intervention on the school and the hotel of projects, which also responds to a concern for budgetary savings.
The first step was to safeguard the general exterior envelope of the building in order to perpetuate the heritage by making it watertight and airtight. This humble project of identical renovation of the roof and change of the joinery, without any "grand architectural gesture", was a starting point.
However, the idea was to give the building a real interiority, a heart beating in its centre through the life that could be generated by both the superposition of programmes and projects and the configuration of the two playgrounds of the nursery school. These two schoolyards of different altimetry would be separated by a central construction which had to link them by an access ramp. On the first floor, this construction would also link the north and south wings to accommodate the collective kitchen and the roof terrace.
The Hotel of projects cannot therefore respond to a conventional and traditional programme of public cultural facility because it does not respond to a specific demand for activities but rather to a number of constantly evolving demands for use. From this notion, the appropriation by others and the evolution of the facilities according to the projects received, must be both the identity of the place and its exemplary nature showing its hospitality.
Key objectives for inclusion
The City of Rennes’ public development company was tasked with leading the hotel of projects, and its urban department with overall assessment. An on-site project coordinating and communications team was also assigned. Stakeholders keen to commit further to the project established a partner assembly whose mission was to gradually nurture appropriation of the building and to establish a collegial body (comprises some 30 stakeholders from different professional fields including culture, health, and social work…). This body created a charter outlining the hotel's decision-making process and operating rules.
Refurbishment of the hotel spaces have followed the project's low-cost, participatory model.
An on-site construction school welcomed citizens and schools wanting to get involved and collaborative groups take on specific tasks. For example, twelve young adults supervised by an association dedicated to empowerment through creativity have, worked under the guidance of a local artist to design and fit a new floor for the hotel's kitchen. Children contributed ideas for the nursery school and the neighbourhood have also benefited from a reading room, psychomotricity room and lunch room.
While this work continued, the hotel remained open to all, encouraging collaborative opportunities. To a sports charity that brings boxing classes to the poor. To a recycling project in need of a free place to test its model before opening to the general public. To contemporary artists wanting to stage their own exhibitions. And to experimental mental health courses and French classes for migrants.
For all these users, the hotel is not just about finding a place open to their ideas. It is also about finding opportunities to collaborate with others beyond their usual worlds and unlock even more
Results in relation to category
The main aim is the low-cost renovation of century-old heritage with a reversible project that does not result in specific single-purpose developments. The public facility had to address society’s current needs – and achieve grassroots appropriation.
The city hired a group of experimental urban architects (Patrick Bouchain), already working at a grassroots level to catalyse local needs and aspirations to run the project's participatory phase (Université Foraine). Through workshops and gatherings, inhabitants, developers, councillors and council services came together to discuss and propose different uses for the building.
Stakeholders keen to commit further to the project established a partner assembly whose mission was to gradually nurture appropriation of the building and to establish a collegial body. This body created a charter outlining the hotel's decision-making process and operating rules.
In 2018, amid a growing city-centre population, the Council decided that the ground floor should be used to accommodate a nursery school. €10 million was earmarked for the school. However, the building construction sites had to be considered as a whole. The school's funding have benefited the entire building in terms of safety, structural works, and digital infrastructures.
The momentum maintained by the hotel of projects - which has cost just €3.26m so far - has exceeded all expectations. The team behind it admits there was always the chance that excitement about experimentation might give way to the routine and the planned. That this hasn't happened is, according to the team, testament to the participatory process. This has meant that every aspect of the hotel's operation suits people and their projects: there was no guesswork required by the administration.
How Citizens benefit
Participation is the very essence of the project as a whole.
At the beginning, in 2012, the city hired a group of experimental urban architects (Patrick Bouchain), to run the project's participatory phase. The Université Foraine (‘travelling university’) was launched aiming for “an architectural drop-in space”. A field survey was conducted to meet “city-builders, drew up a “field map” of initiatives, and brought together individuals from a range of disciplines and fields.
From this emerged a stakeholder community keen to have its say in the future of Hôtel Pasteur.
From 2013 onwards, the related projects, uses, and practices were compared, contrasted, and confronted with the spatial realities; the issues of appropriation and transmission were examined, revealing that a non-defined site allowed greater flexibility and more diverse uses than a conventional cultural facility.
Stakeholders keen to commit further were convened in an open “partner assembly” whose mission was to gradually nurture appropriation of the facility.
In 2014, Rennes City Council set up a planning forum, “Mission Pasteur” to produce formal proposals for the future of the building and define next steps. It was decided to take the project into a new phase, following on from the work done by Université Foraine.
The public local development company Territoires Publics was appointed to provide engineering consultancy and assist with renovations by establishing use management on the basis of this “architectural drop-in space”. The work site was open and an on-site construction school welcomed citizens and construction schools wanting to get involved and collaborative groups take on specific tasks.
This “use management” allowed work to continue with the partner assembly on future modes of governance. This led to the establishment of a collegial body, tasked with defining Hôtel Pasteur’s modes of governance and future business model.
Innovative character
On the architectural development: Patrick Bouchain has previously worked elsewhere on architectural permanence: revising approaches to consultation, recovering vacant buildings collectively and in a participatory fashion, allowing project bearers and residents to test both physical and human aspects of new uses.
“Active feasibility studies” are innovative, providing collective empowerment through shared heritage, and using a new project development method allowing ownership of the practice of construction and its modes of governance.
Suggestions include proper status for experimental projects by making an “experiment permit” part of a new French law. The project was chosen for the French pavilion at the 2018 Venice Architecture Biennale as an exemplar of this emerging ‘perpetually unfinished’ approach to the rebirth of large disused buildings. The project was also shorlisted for the 2019 Eurocities' Awards.
On municipal public action: The Pasteur project deserves attention in more ways than one. It reflects the City of Rennes' ability to adapt and innovate, its desire to offer the people of Rennes' public facilities that meet current challenges and to develop its practices and methods with associations and citizens. For the floors of the building, the choice was made to rehabilitate them in a way that respected the history of the place and did not freeze future uses. They host a hotel of projects, managed by a collegial council of partners who may or may not use the place, including several municipal or metropolitan services or establishments. Some of the furnishings and fittings of the beautiful nursery school on the first level were designed with the educational teams and the children. Finally, the Edulab is anything but a space reserved for technophiles. The programming, very open, will be built in close collaboration with all the educational actors of the city.

