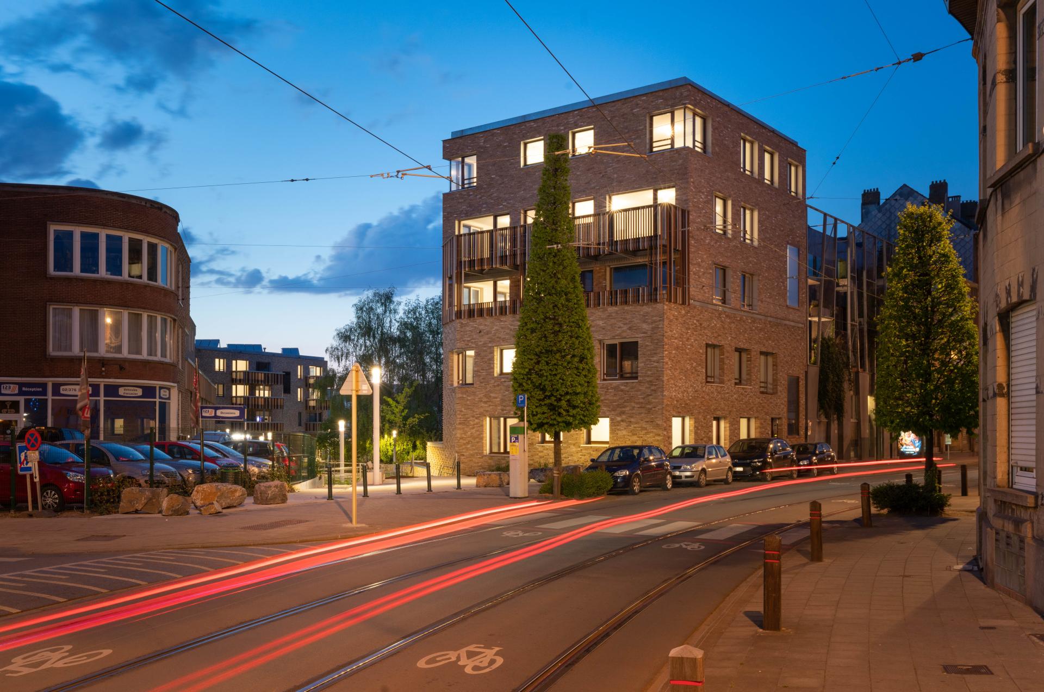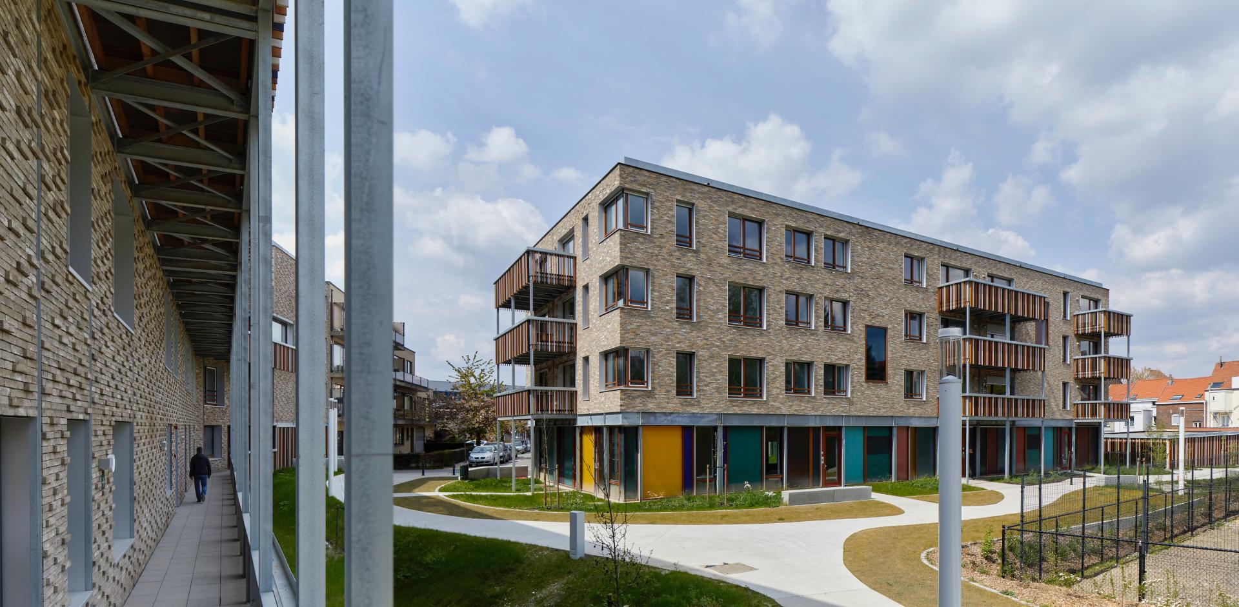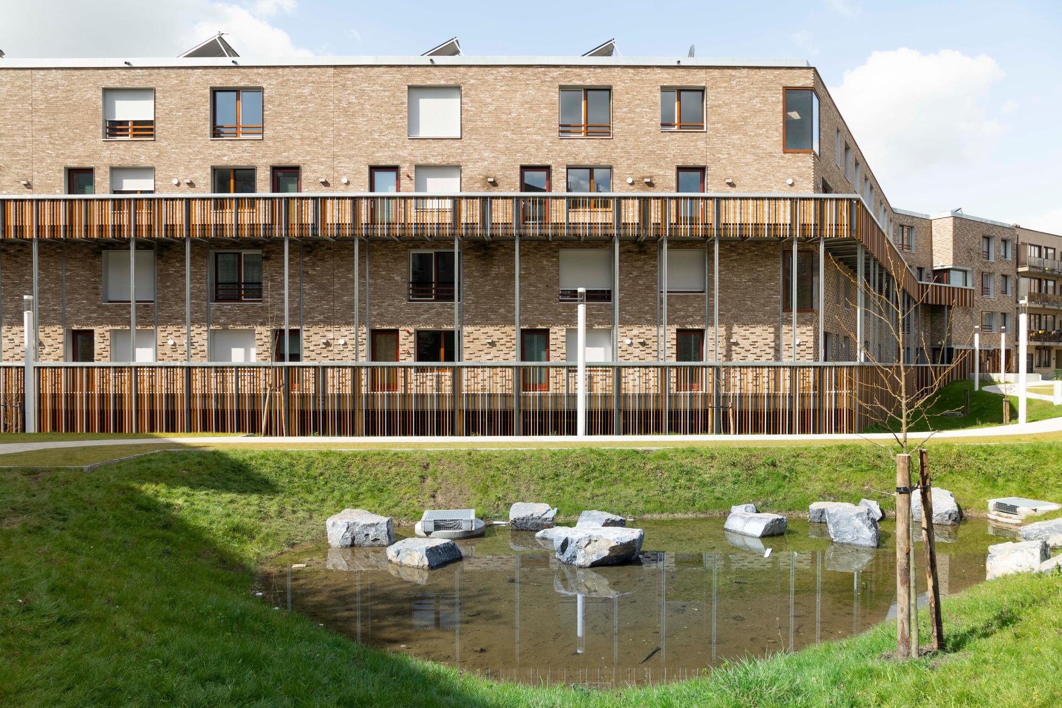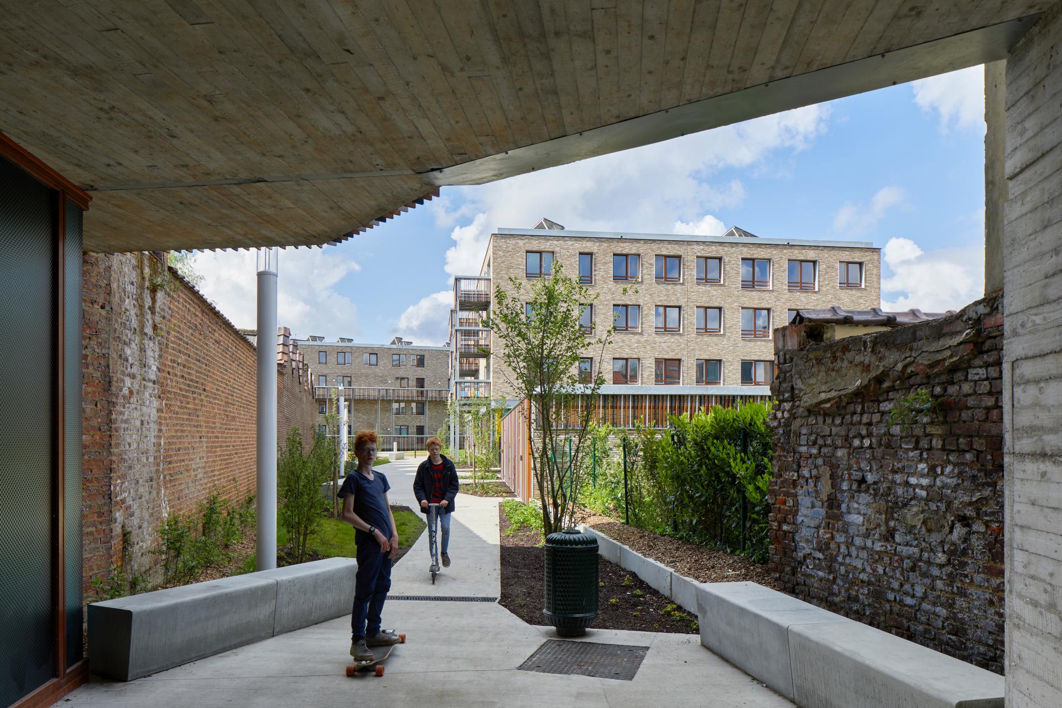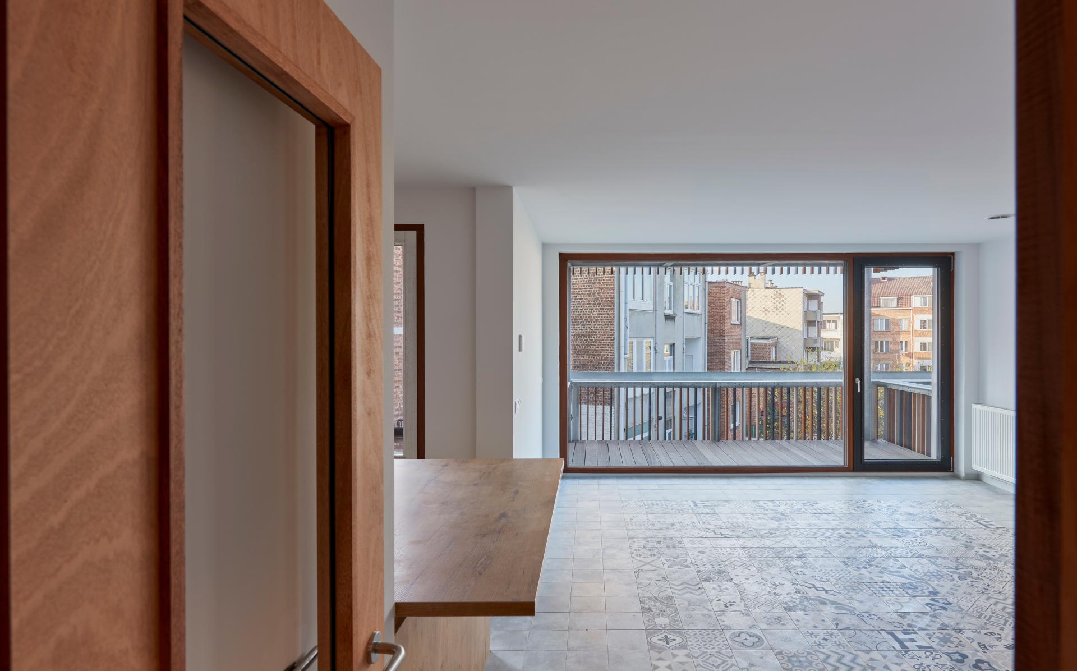INTERTWINING URBAN ECOLOGY
Basic information
Project Title
Full project title
Category
Project Description
Intertwining ecological and slow public space in the urban density of Vorst Brussels by sculpting the volumetrics of 59 passive dwellings and a public kindergarten.
Project Region
EU Programme or fund
Description of the project
Summary
Intertwining ecological and slow public space in the urban density of Vorst Brussels by sculpting the volumetrics of 59 passive dwellings and a public kindergarten.
In several ways this project for the public regional institution for social housing is pioneering in terms of sustainability, architecture and urban design.
- A first aspect is the intertwining of urban tissue by the creation of ecological and slow public spaces. This project shows an environmental development with great attention to permeable and ecological open spaces, where architecture and urban development are integrally designed.
- The sculpting and form of the new buildings was defined by its immediate context by connecting them to the existing blind walls and matching the heights of the building blocks to the neighbouring buildings and creating by their footprint right-scale open spaces.
- The new functions of this passive construction give sense to this public space.
- Moreover, the site was also developed as a link in a larger urban context, by creating public passages for soft traffic and (semi-) public green spaces. The inside of the building block is transformed into public greens. The site is a sequence of open spaces widening the street. The interaction between private gardens, semi-public and public zones has a positive impact on the immediate environment.
In this way we created a coherent whole of buildings and landscape that both residents and passers-by can appropriate.
Key objectives for sustainability
Apart from the urban sustainability as described above the project had also great attention for architectural and technical performance.
The architecture and functional organization of the spaces aime to capture the free solar heat when it is welcome (winter) and blocking it when it can be disruptive (summer). These aspects have been translated into the plans and the facades: the project consists of apartments with an optimal south or west orientation, which is very important in the context of the intended passive construction. The project also includes many solutions for specific situations such as designing typologies with double orientation at the corners. The material choices were made on the basis of their NIBE classification.
In addition to the urban planning and architectural strategies, energy-efficient measures for the insulation shell and the technical installations were also fully deployed. The project meets the passive standard. The buildings are very well insulated, PV panels were installed on the roofs and the houses are equipped with ventilation system D with very high efficiency heat recovery. The buildings each have a central heating system instead of individual heating. With this social housing project, the design team has aimed to achieve the highest possible energy balance with a limited budget.
Water management also played an important role: peak flows of overflow water are avoided by buffer tanks with delayed drainage and wadis have been constructed in the public green areas: the collection of surface water allows the water to slowly evaporate and/or infiltrate. In collaboration with the landscape architect, these elements were integrated in a varied landscape.
Rainwater is collected and reused.
Key objectives for aesthetics and quality
The project is situated in a dense neighbourhood with busy roads (car and tram traffic) and large-scale building blocks. New projects often tend to close the building blocks creating ‘gated communities’ with open spaces accessible for inhabitants only.
We decided to do the exact opposite: the position of 4 new buildings is carefully chosen creating 3 smaller urban entities. By handing the central green open spaces over to the public domain (which costed a lot of persuasion), we give the open space to the neighbourhood as an alternative calm route for slow traffic and green open spaces to reside. Finishing the 6 "blind walls" defined the location of the new residential buildings and the kindergarten, shaping the public ecological open spaces. New connections in the network for slow traffic gives the neighbourhood alternative calmer routes away from the busy car / tram network.
Key objectives for inclusion
The central green space opens up to the 3 surrounding streets, making the former closed building block publicly accessible. It consists of a variety of open spaces with different gradients of privacy: apart from the private gardens there are urban squares, a public ecological garden with wadi’s and wild flowers, a public esplanade with trees for slow traffic and semi-private vegetable gardens. The open spaces have a varying orientation so that during the day there is always a public space that has a pleasant sun exposure. The problematic water management of the site becomes a conceptual and landscape element: the public ecological garden has picturesque water buffers and wadis at the lowest points of the site. The garden is a catalyst for the growth of native fauna and flora.
- A new square and a higher building accentuate the main access to the green inner area. A ramp makes the spaces accessible for all.
- The ecological garden is a large public space to reside, with wild flowers, benches and a wadi with rocks as playing elements.
- An esplanade with trees makes the connection for pedestrians and bikers to Waterstraat. Near this esplanade a large covered bike parking is situated.
- Behind the single-family houses we find vegetable gardens, a semi-public space where inhabitants can have their own plot and meet each other.
-The building with the kindergarten is L-shaped, defining a new square. The kindergarten is centrally located on the site and is a landmark for the site.
Results in relation to category
With this urban development, with participation of the inhabatants of the neighbourhood, we combined sustainability, aesthetics and inclusion. The reconversion of this problematic dense and mineral area in a city has a great impact on the surroundings: by upgrading and making accessible open green spaces the project improves the mobility, ecology and social cohesion of the neighbourhood.
How Citizens benefit
Information meetings were organized throughout the design process where neighbors could provide input on the new development. They gave us input on following problems they experienced in their daily life in the neighbourhood. Thanks to this input we could really make a difference for this dense part of Brussels.
The exising site was green, but due to lack of maintenance and social control, this green space was hardly used except for a few vegetable gardens. The site was partly made inaccessible by a fence; the rest was plagued by illegal landfill and was difficult to reach due to differences in level and high, overgrown vegetation.
The intrinsic value of the site was taken into account in the design: the green space was strengthened and diversified. It has been transformed into a diverse series of green spaces, ranging from private gardens, over semi-public vegetable gardens to public space in the form of new squares, an ecological garden with water buffering and wild flowers and an esplanade with trees.
The intervention also has a major impact on circulation at neighborhood level: where people used to have to go around the large building block, new connections are now being created for pedestrians and cyclists between the 3 streets that provide access to the site.
The site is located at a very low point in Forest. In the past, water remained in unpleasant places, such as against existing buildings. This was included in the design of the exterior layout: the construction of buffer basins, buffering roofs and wadis ensure a delayed drainage of rainwater by promoting infiltration and evaporation.
Due to height differences, this site was difficult to access in some places. The site was made fully accessible by slopes.
Innovative character
The buildings are a passive construction, but the sustainability is seen much wider than only this technical part. This project goes against the existing tendency to close off open space, and on the contrary gives a lot of opportunities to the neighborhood: it provides ecological, green open spaces with relaxation areas, play elements, vegetable gardens,...

