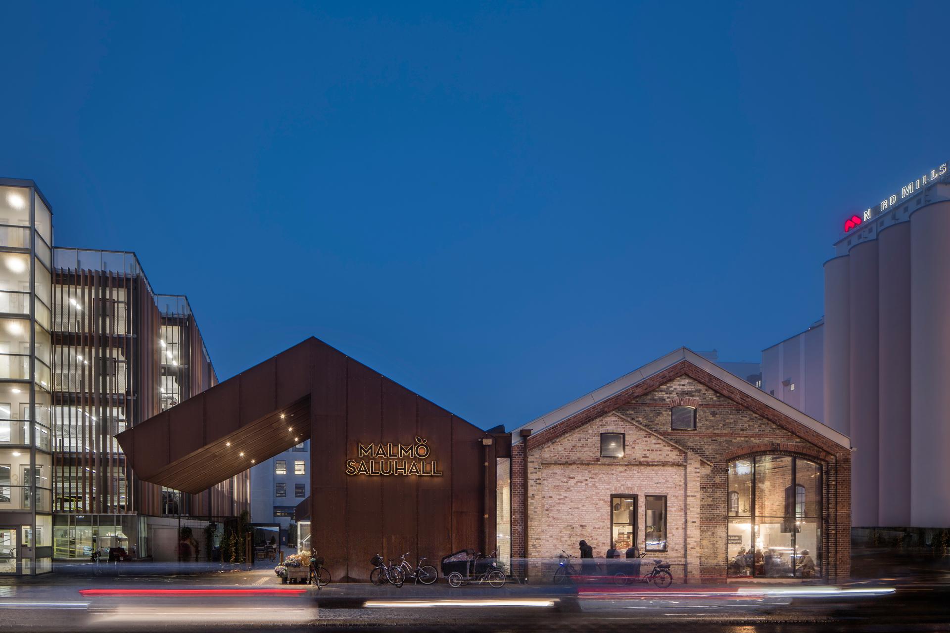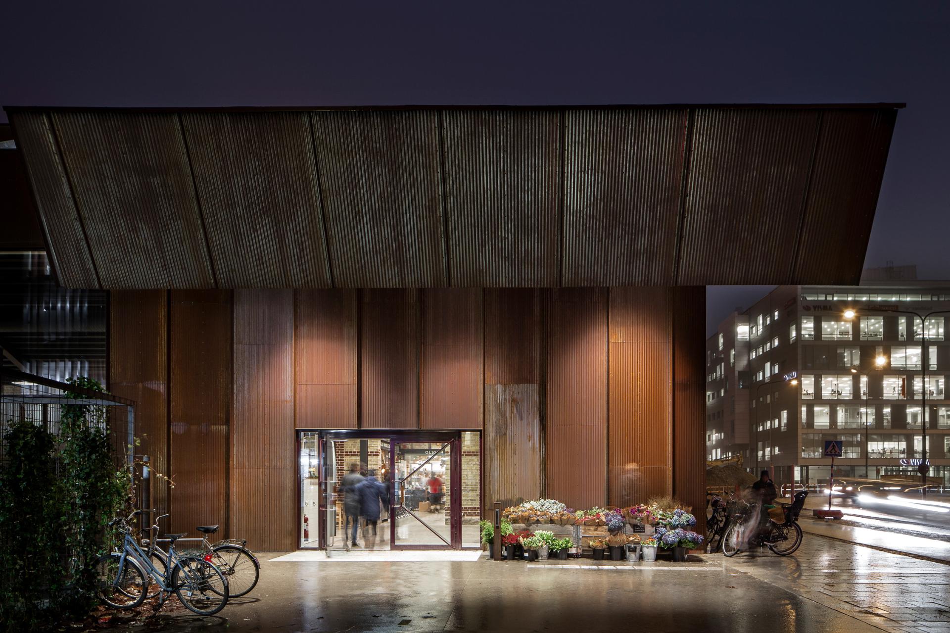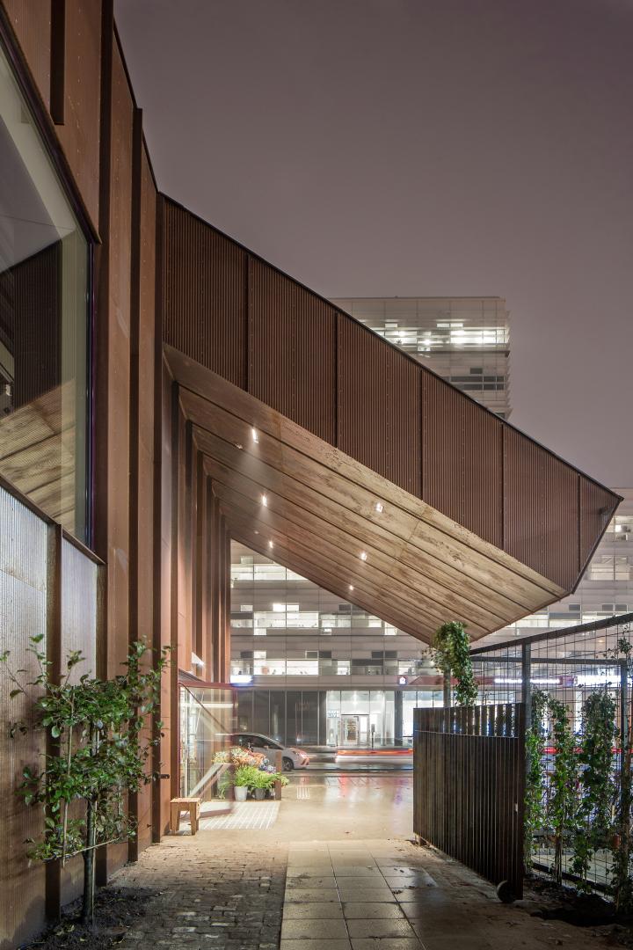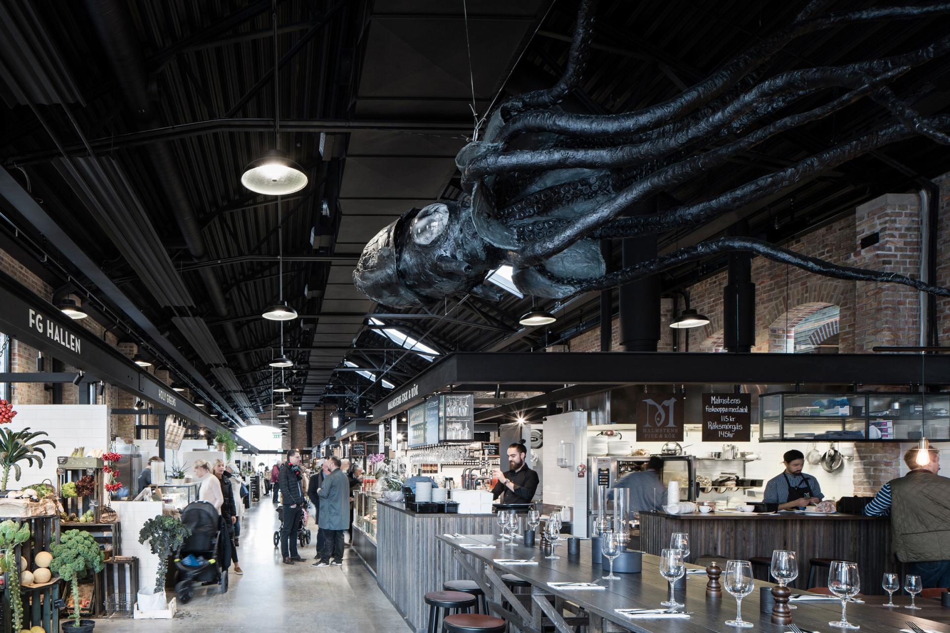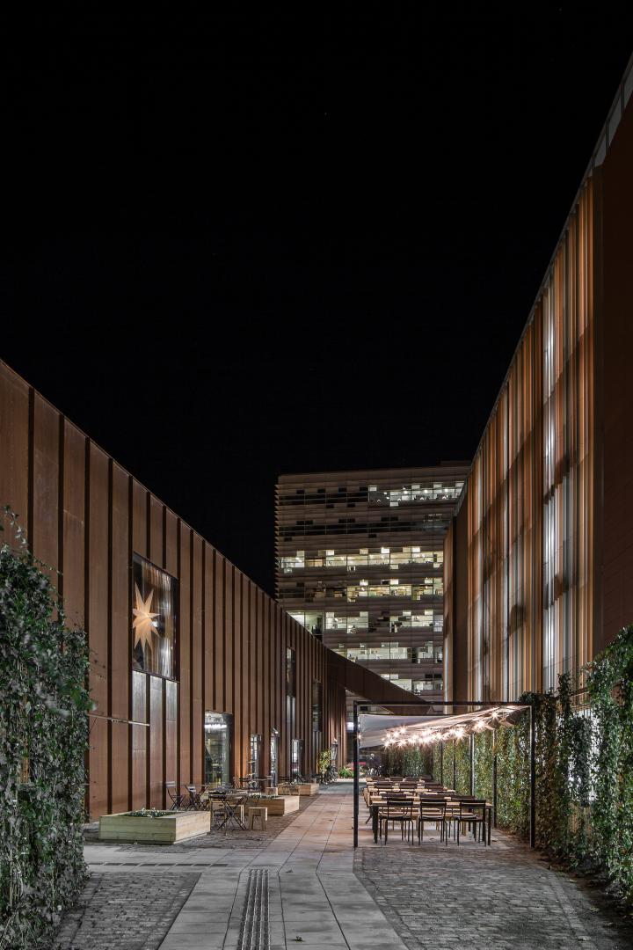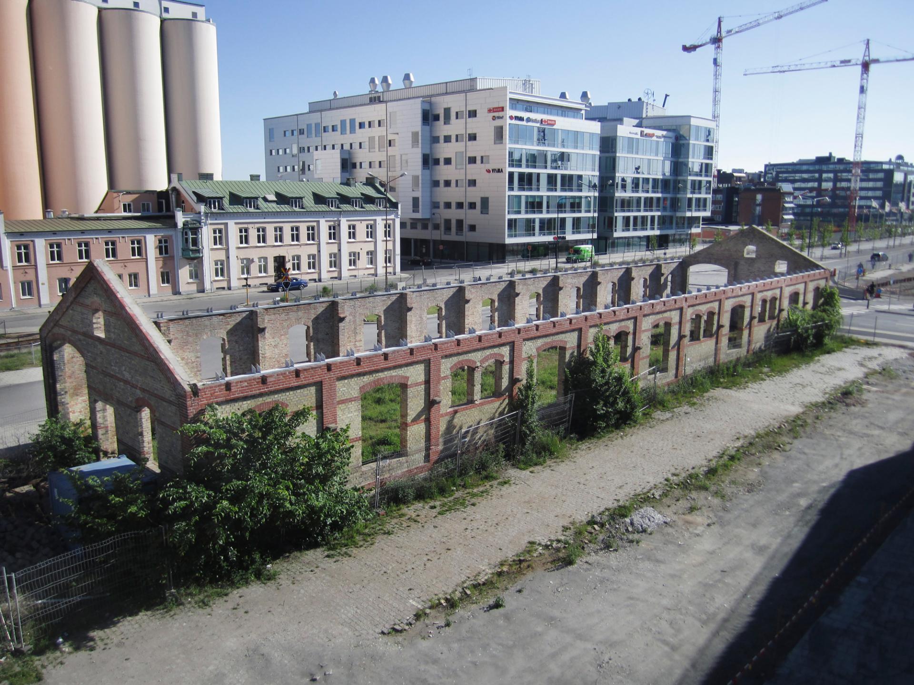Malmö Market Hall
Basic information
Project Title
Full project title
Category
Project Description
In Malmö, Sweden, a roofless ruin have been transformed into a market hall. The solution was to imitate the gable silhouette of the existing building, but only build where the conditions were right. Weathering corrugated steel provides an echo of its former industrial character.
Project Region
EU Programme or fund
Description of the project
Summary
The old freight depot west of Malmö Central Station was no more than a roofless shell when two siblings, Nina Totté Karyd and Martin Karyd, bought it in order to create a market hall. In 2013 Wingårdh Architects was commissioned to transform the ruin into a market hall for about twenty vendors and restaurateurs. The initial intention was to add a similar volume onto the existing oblong brick building, but the plans changed when several layers of underground utilities were discovered on the site, reducing the buildable area of the lot.
The solution was to allow the addition to imitate the gable silhouette of the existing building, but only occupy the portion of the site where the conditions were right. A gap in the roof between the existing building and the addition brings daylight to the old brick façade. The area surrounding the market hall is being redeveloped quickly, but the façade cladding of weathering corrugated steel still provides an echo of the industrial character that has dominated the district for so long. The façades’ rust red color also serves as a backdrop for the vegetation that will one day grow over the lattices that cover them. That vegetation also fills the narrow space between the market hall and the adjacent parking structure.
Key objectives for sustainability
The resurrection of the freight depot is a prolific example of cultural sustainability. Even as a ruin did the building represent a crucial link to the past. This function became even more vital as the area changed content from industry to education and business. To re-use the remains of the old building did not only serve a common good in circular terms, but it did also reinforce the urban development of the area with a sense of belonging. The building is today regarded as a reminder of humanitarian values; the necessity of looking after each other and that old buildings can provide qualities that are essential in a growing city.
Key objectives for aesthetics and quality
The seemingly simple building provided a complexity that guided our completions. Not only did the patina of the old walls give essential qualities to the atmosphere of the interior, and exterior, but the many layers invited to additions that were careful and bold at the same time. There have been layers added to the original building before, and our layers may eventually be a resource for other modifications to come. The careful attitude can for example be seen in the handling of the roof. Even if the roof did not exist when we began our work with the building, it was regarded as a form that shouldn't be compromised or altered.
Key objectives for inclusion
Västra hamnen in Malmö is an area in rapid development, but it is a development dominated by large structures and institutions. To complete the social life of area with a small and medium scale structure was a key objective in the project. Not only does it add depth and complexity to the urban life, but in does also link the large and detached brownfield area to the qualities normally found in the city centre. Hence, Malmö Market hall does not only contain indoor eating and shopping, but multiple venues where an informal urban life can thrive.
Results in relation to category
Malmö Market hall rejuvenated a ruin and made it a vibrant spot in the citizens everyday life. The success of this transformation is based on the fact that it is an old building that have been reborn. An entirely new structure would not have been able to add the fourth dimension - time - to the site in the way the current building does. The project mark a attitude toward the heritage that can, and must, be applied in other situations too. We do rarely work in pristine conditions. Every site has a history to be revealed.
How Citizens benefit
The project was made in a situation when few people frequented the area. The understanding of the situation had to be based on studies of the site and of historical sources.
Innovative character
The building is innovative in the following terms:
1. It developed models for how old, ruined, structures could be used in a contemporary building.
2. It developed a planning sensitive to the infrastructure underground. Hence the twists and turns of the additions.
3. It highlighted the qualities of the rough, offering an alternative to the proper and polished architecture in the neighborhood.

