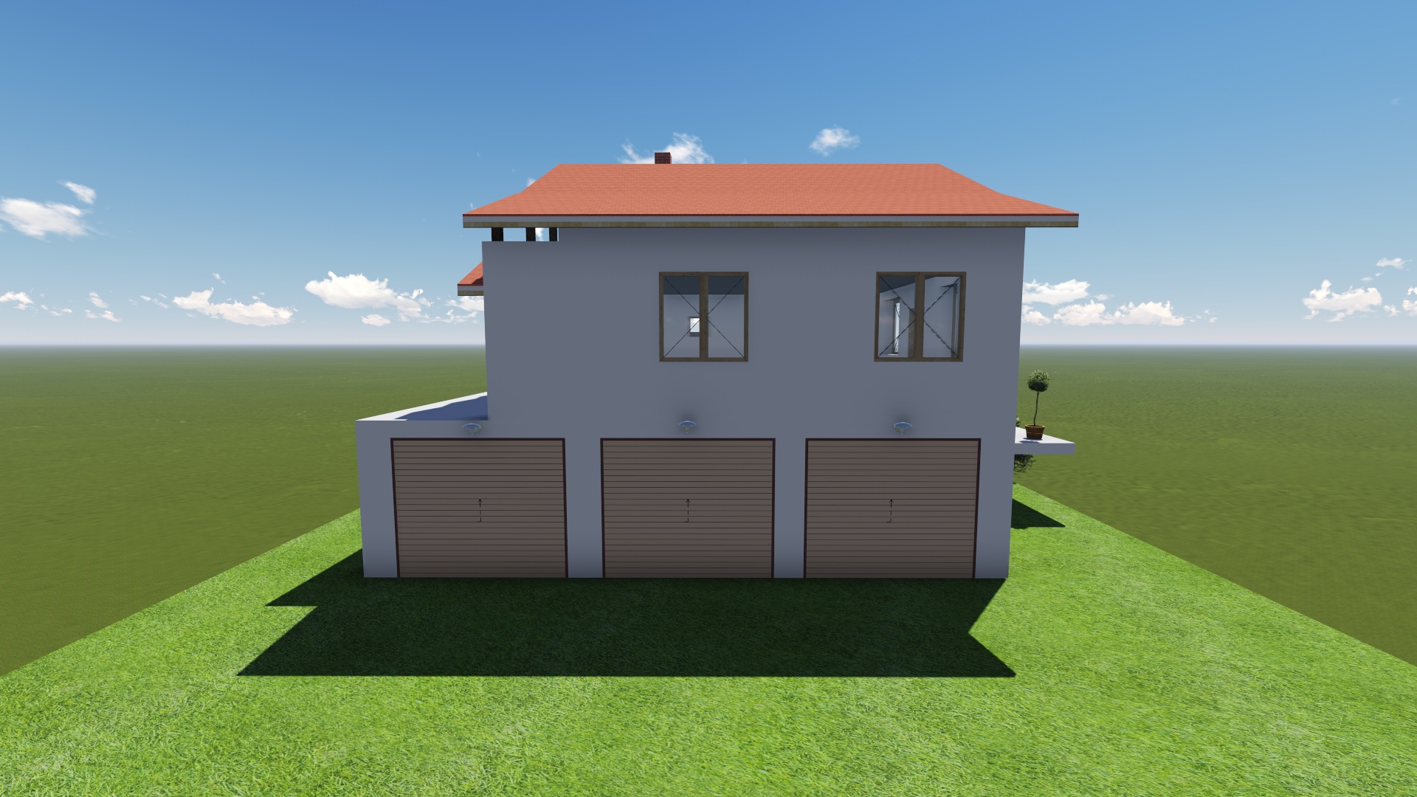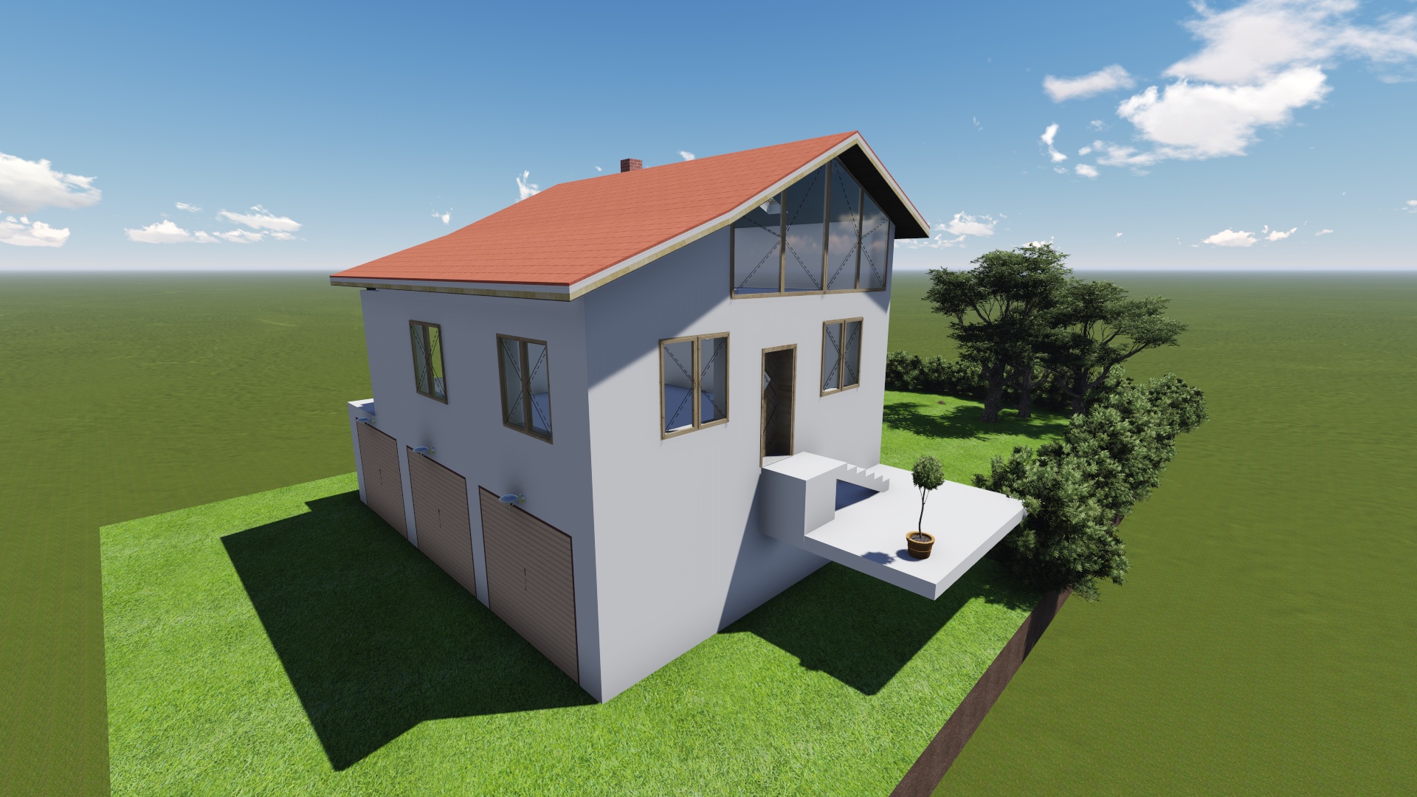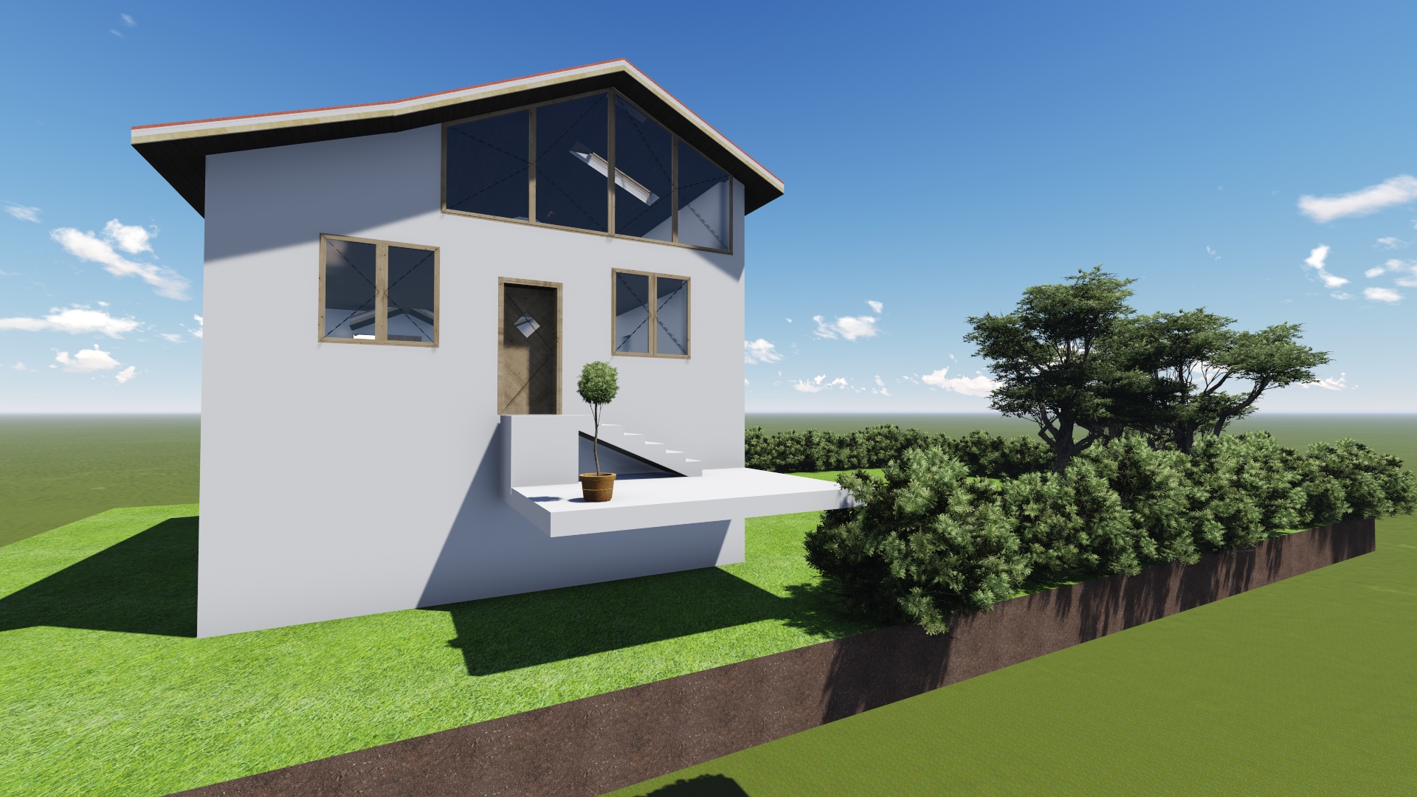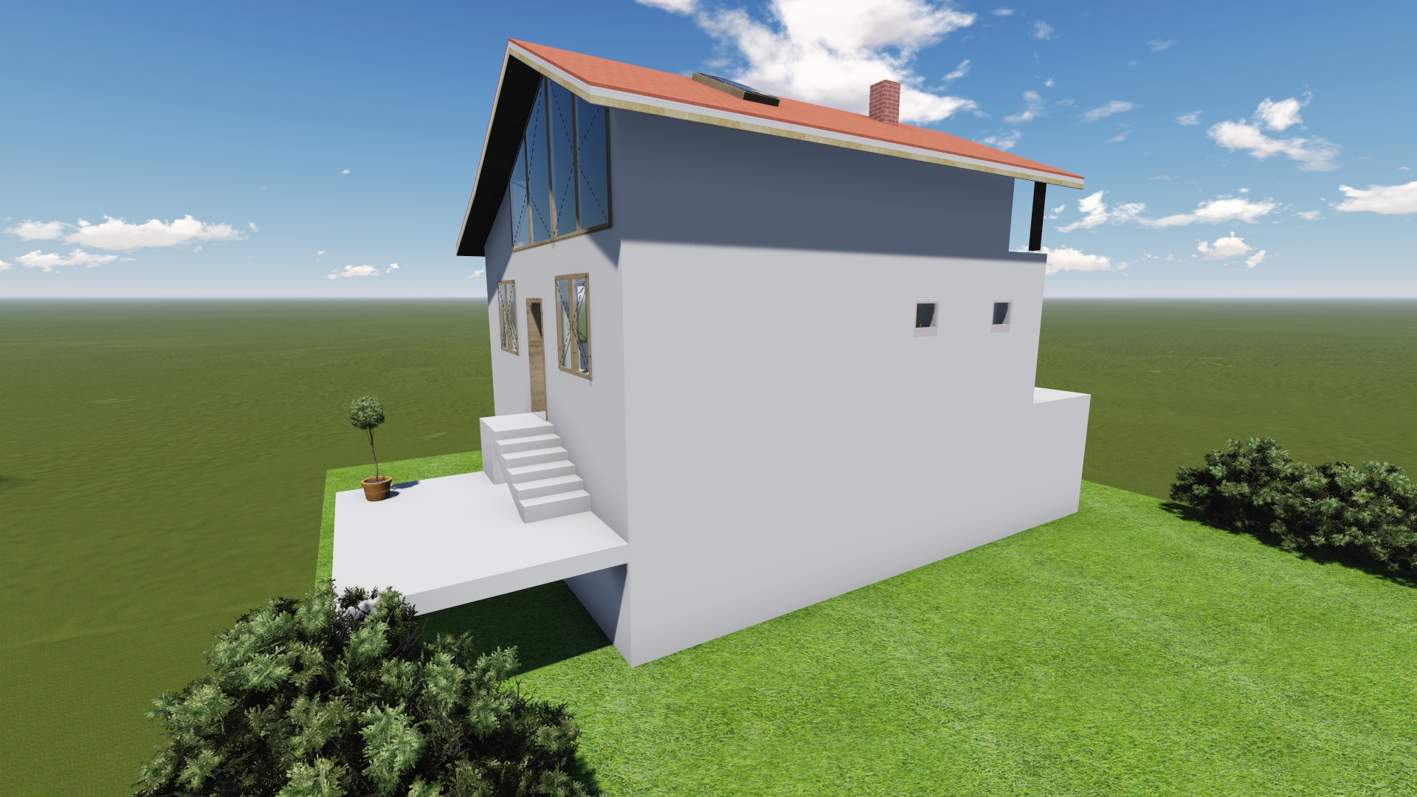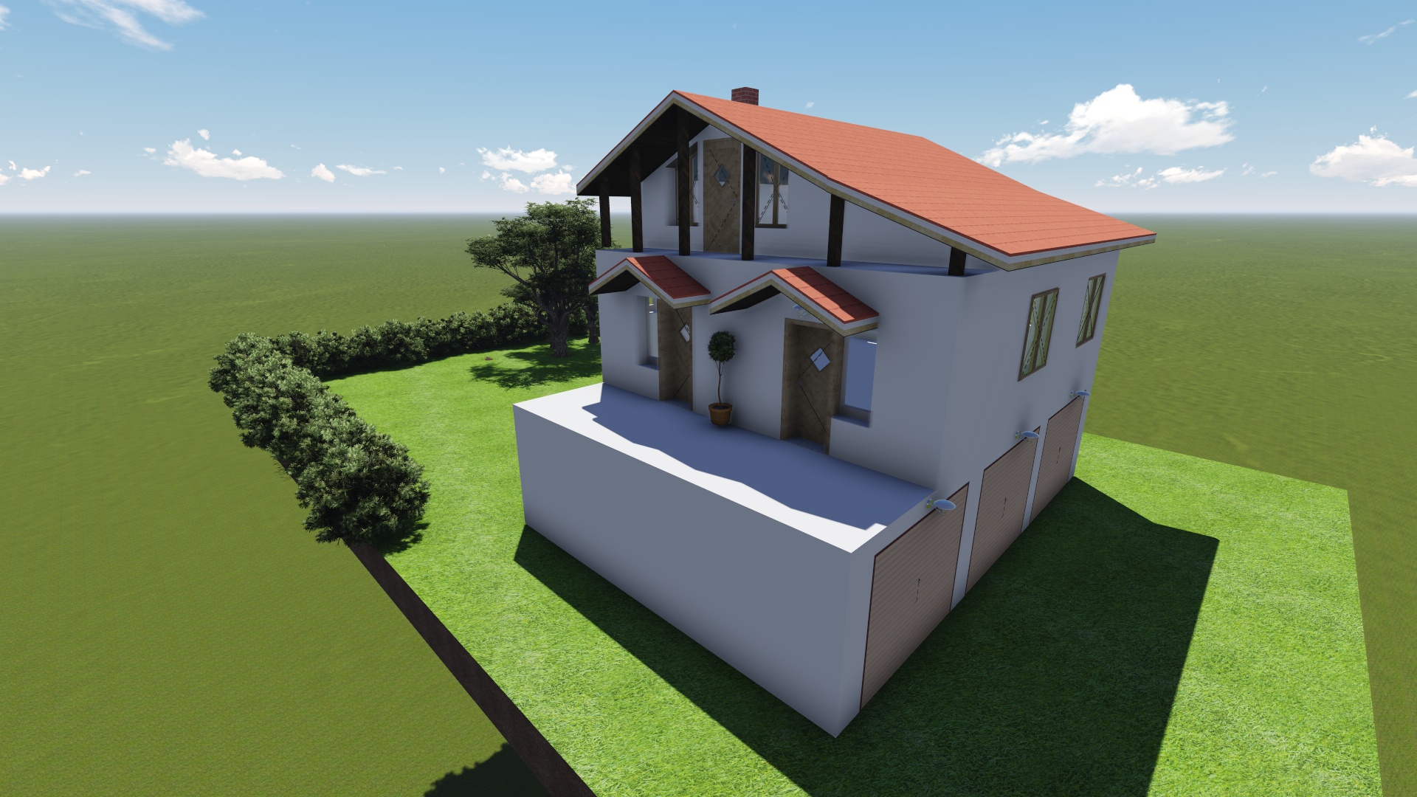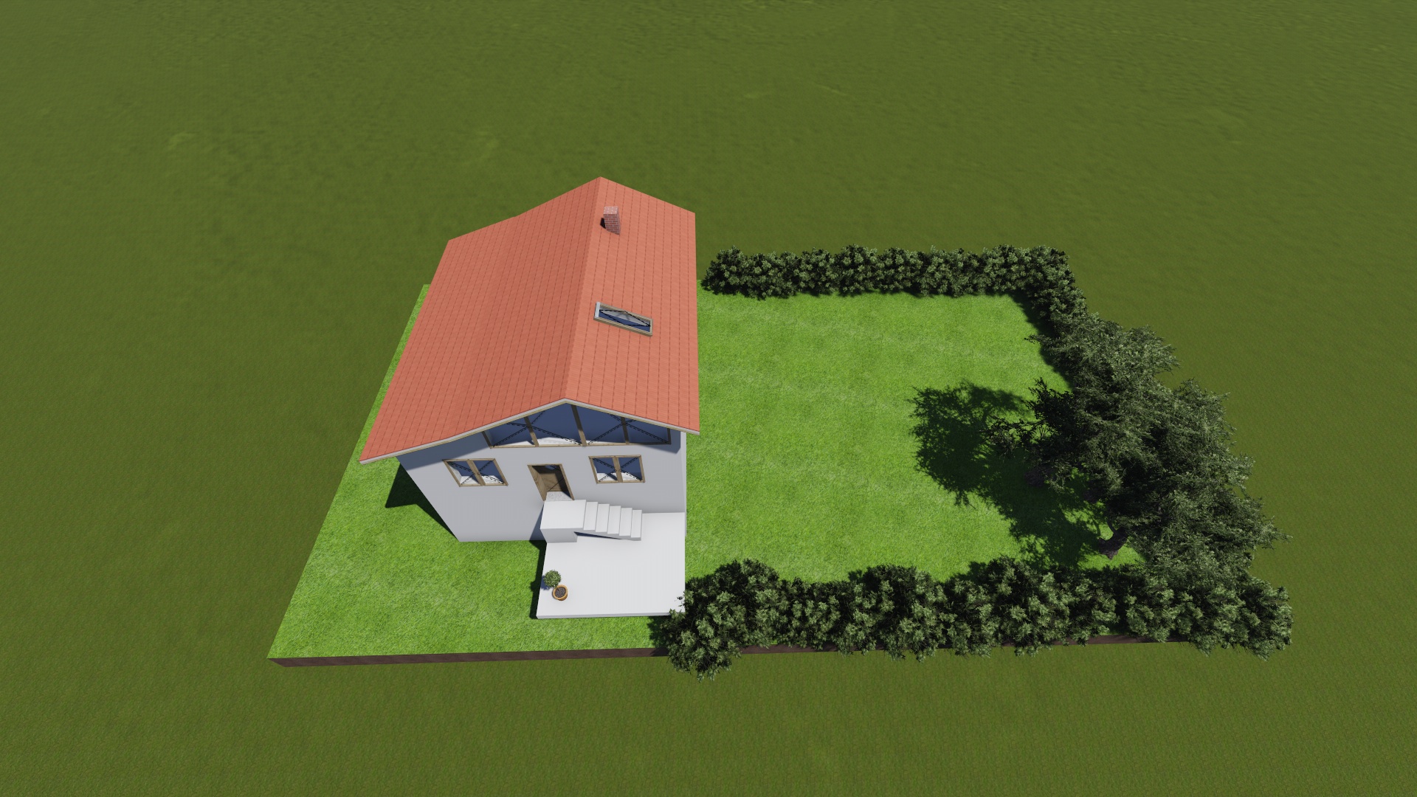The architectural marvel of the Rhodopes
Basic information
Project Title
Full project title
Category
Project Description
The project for the construction of this architecture will embody nuances of cultural and historical nature and will aim to show society that the dissemination and preservation of cultural values and traditions will contribute to the spiritual development and unification of society, not only in small settlements, and in every point of the globe where Bulgarians live. It is important to take the initial and decisive steps to succeed in the future.
Project Region
EU Programme or fund
Description of the project
Summary
What will the project actually be? It will be a combination of architectural Rhodope folklore style and one that will be oriented towards environmental protection.
The aim is to show Bulgarian and foreign citizens the importance of groups of people in what spaces they will spend their days, in what spaces they can join forces and create new ideas and learn to live healthily, investing energy and resources for protection of the environment.
Key objectives for sustainability
COVID-19 showed the world how in a short period of time people were forced to shut themselves in different spaces. These spaces, on the one hand, protected a large part of the population from contracting the virus and, on the other hand, caused discomfort to people who are accustomed to hectic daily lives, moving in heavy traffic and dusty environment.
This managed to make people look for quiet and remote spaces from the big city, which would allow them to work remotely in a clean environment, allowing the introduction of new ideas and rethinking their lives.
From the beginning of the pandemic of COVID-19 to the present day, in Bulgaria there is an increase in demand for small and cozy places away from big cities and near the mountains, which allow people to seek peace, to touch nature in much more details.
We think that an art is missing, as in most of the houses visited, more emphasis is placed on traditional dishes, but there is no educational side and the presence of well-prepared teachers to teach children and elderly members of these families. For example, how to handle household instruments, musical instruments and how to pay more attention to nature and the cultivation of different types of crops, which could be useful to future generations who should love nature and use all available mechanisms for its protection.
Key objectives for aesthetics and quality
In our project will be set, in addition to the construction of this house in an authentic style, but also educational programs that will be aimed at environmental protection (planting trees in deciduous, mixed and coniferous forests, growing organic crops, their maintenance and production, beekeeping and conservation mechanisms, etc.).
Regarding the construction of the house, the walls in the garage will be made of authentic, but at the same time modern style - with handy materials, building materials, wood carving, and the garage will be completely decorated with Rhodope ornaments and tools, jewelry, parts of tools and a reading corner will be created in them, in which readers will be able to view Rhodope encyclopedias, collections and various photographic material of the Rhodopes over the centuries (architecture, painting, costumes, customs, clothing, cafes, etc.). In addition, visitors will have the opportunity to learn to use different musical instruments, and for this purpose, upon approval of the project, local teachers will be engaged, who will be financially supported and will contribute to the preservation of folk traditions and customs.
Key objectives for inclusion
Our project will meet the requirements of the project, aiming to unite large groups of people across the country, encouraging them to visit the architectural marvel, touch the traditions and retell the experience to their loved ones and friends. The unifying spaces will also allow different companies in the country to plan vacations for their employees in a place where traditions will make employees understand the spiritual and teach their children to appreciate the intangible and nature.
This will be the architectural marvel in the foreground (Picture 1), as the garage space will be equipped entirely in an authentic Rhodope style, as described above in the description. It will house the reading area with encyclopedic materials and collections. Additionally, all educational programs will be practiced in it.
The garage doors (first floor) will protect the installed glass windows from the inside, and during the day it will not be necessary to turn on the lights, as the place will be naturally lit and this will contribute to environmental protection by reducing energy consumption and the use of materials that they do not reflect light, but absorb it. Pictures 2 and 3 show the north side of the house, which will also be well lit, and on the second floor will be built two offices and bedrooms, in which the furniture will be such that will save space.The free space under the concrete slab and the staircase will be used for a small workshop, and toilets and a bathroom will be built next to it. It is to be planned what space it will occupy and for this reason, it is not visually depicted, as well as the large north window, which will be installed on the first floor on the north side.
--> Continues to paragraph two in the lower window and will be marked with this sign "-->"
Results in relation to category
The results and impacts will be mostly on young people, especially in the field of folklore music. After the educational programs come into force, at a later stage we are considering starting to sew Rhodope costumes. Investing in education and culture will certainly help our city and region to prosper.
--> The total area of the second floor of the building will be 72 square meters. There will be three rooms, one bathroom and two toilet rooms.
At the level of the concrete slab on the second floor, on the west side of the house, will reach a garden area in which fruit trees and various crops are planted. The garden is not depicted because the workshop is not clear how much space it will take.
The office rooms will have a small corner for coffee, tea and dining.
Picture 4 shows the west side of the house, which to the height of the concrete slab to the second floor will be covered with garden soil, in which there is a large amount of fruit trees. At this stage, the windows are not depicted, as the expansion of the wall and the construction of a small concrete slab, on which a terrace with a roof veranda will be made, are being considered. This will be a surprise.
Picture 5 depicts the southern part of the house, which is also well lit and where space is left to build a small children's playground, which will be reliably fenced and secured.
A spiral staircase will be built to the attic (third) floor, which is intended for recreational activities and which will be made in Rhodope artistic style.
How Citizens benefit
Citizens will be targeted in the project, having the opportunity to take advantage of free lessons and participate, offering their ideas related to the cultural development of the region and a vision for future joint projects that we can implement.For example, beekeepers could benefit from such a project because they will be invited to give lectures and advertise their products, and will give valuable advice to young people on how to protect bees and enable them to collect pollen.
Innovative character
The project is innovative because in the first place it will have a positive impact on the local population to use all mechanisms to protect nature, culture and traditions, and in combination with modern technologies and constructive ideas of young people, it will be business-oriented (for example: software companies will have the opportunity to use the offices for small teams, which using the cozy space, silence, fresh air, water and in combination with educational hobby programs will be satisfied).To our ideas will be added entertainment and sightseeing trips, which will aim to present different types of vegetation, landmarks and more.We did a little research among our friends and acquaintances who work in the software and pharmaceutical industry and they shared that they have not heard of such a thing in Bulgaria and this is a novelty that could contribute in many ways to the development of business and culture. Additionally, we are considering installing photovoltaic solar panels, which will power the electricity grid and have an autonomous capacity of green electricity - one of the main ideas for this project.

