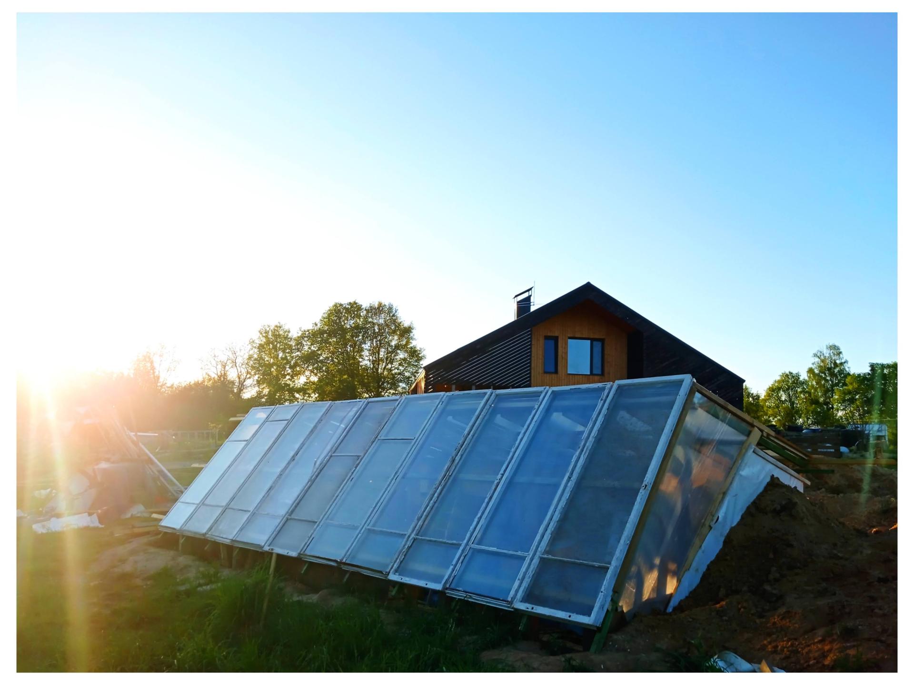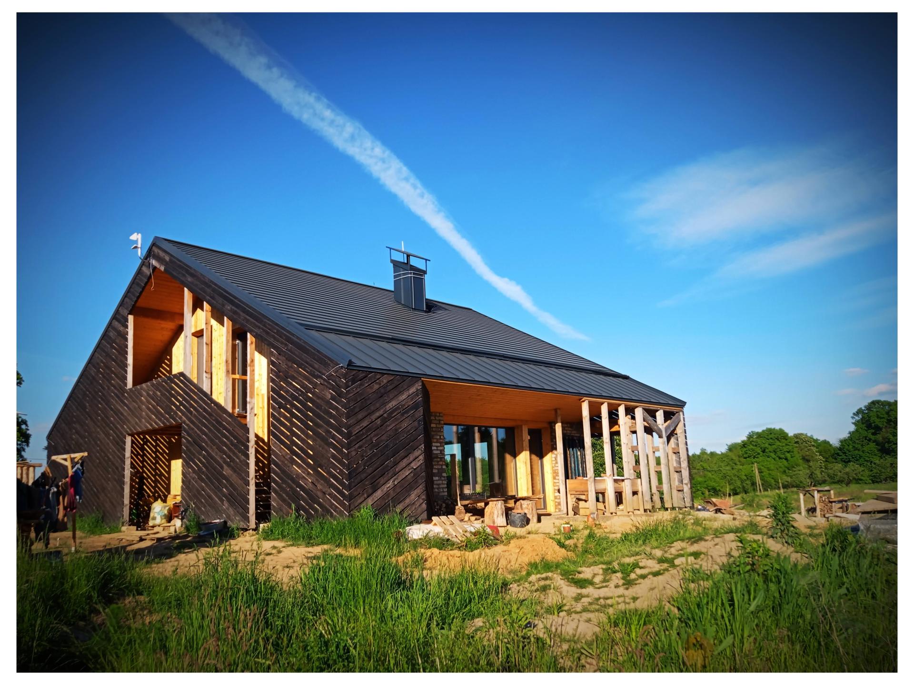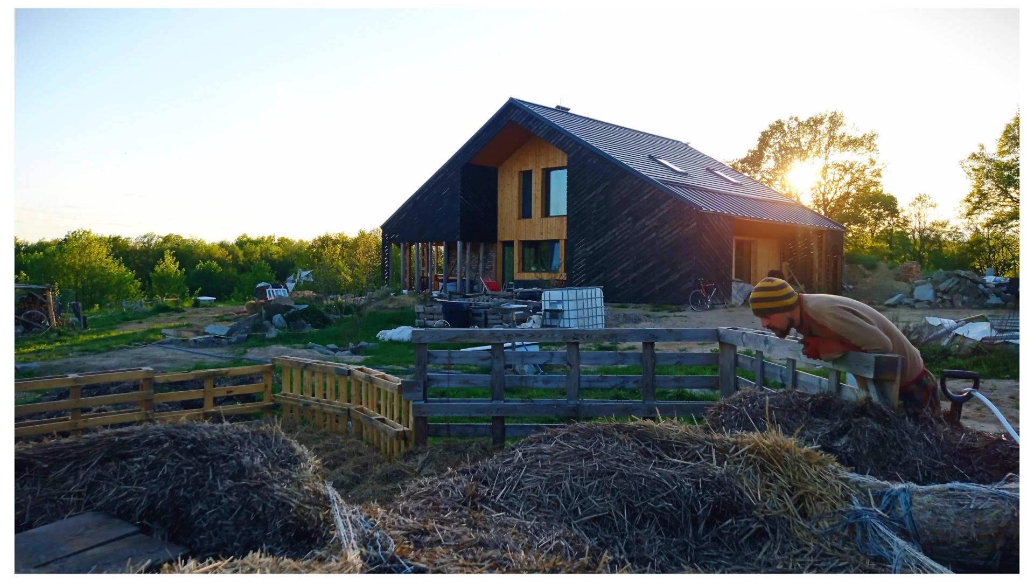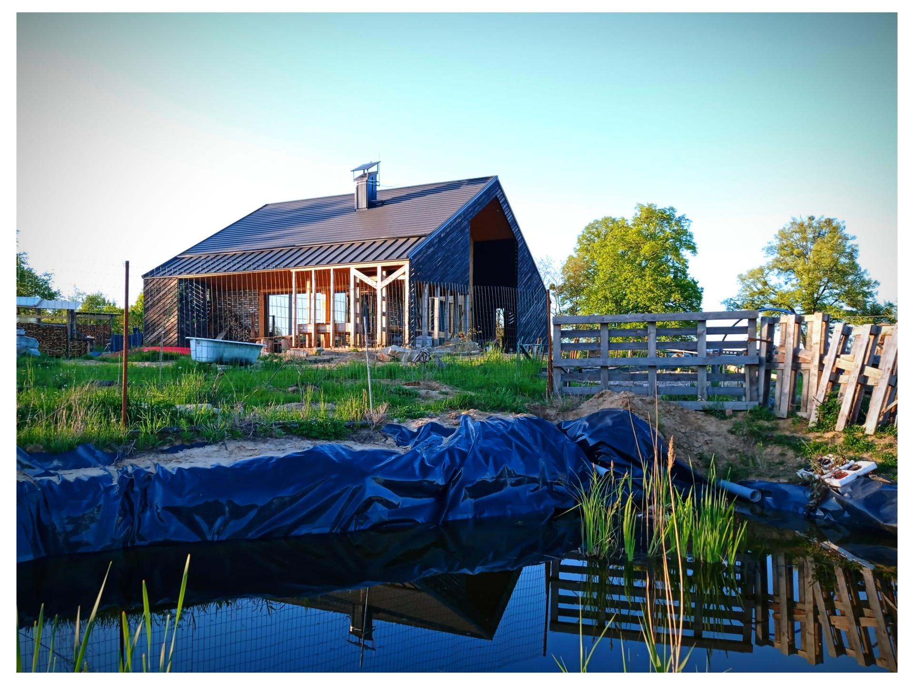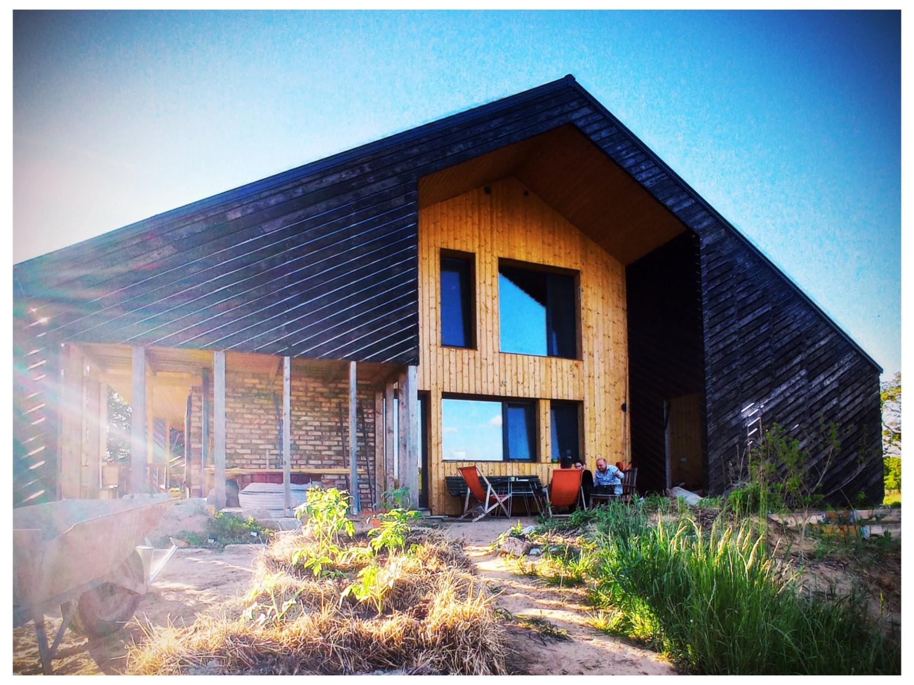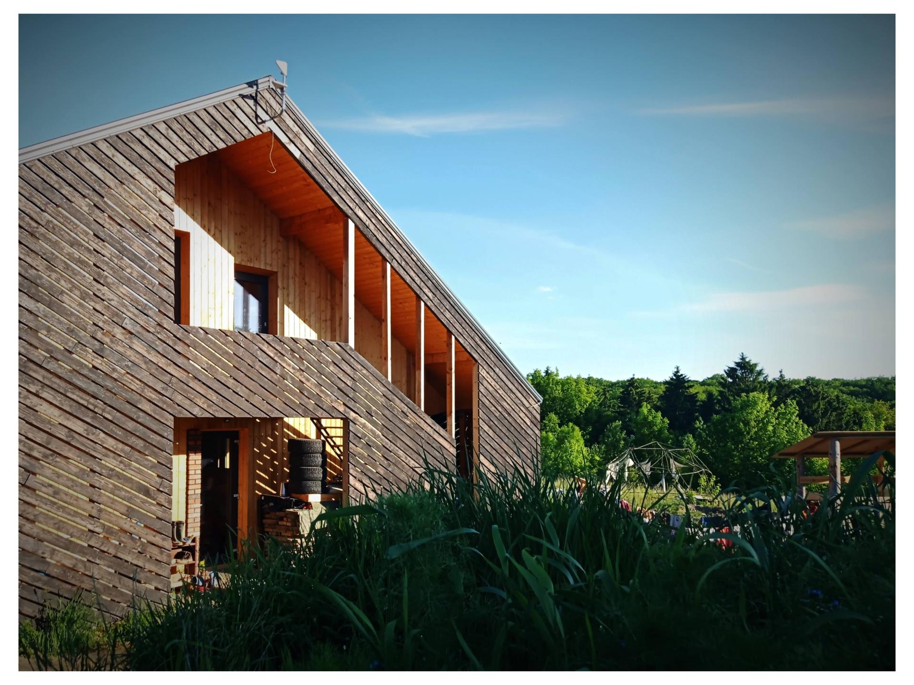Bio_Ark
Basic information
Project Title
Full project title
Category
Project Description
Bio_Ark is a concept of architecture in the center of a permaculture designed to support cooperation with the surrounding garden. "Bio_Ark" is an experimental design that tests the that tests the possibilities of simultaneous remote work, living in rural areas and producing food for one's own needs. What is the key issue in times of a pandemic. It is a series of houses whose technological concept assumes the use of mostly "raw materials" to build very energy efficient house.
Project Region
EU Programme or fund
Description of the project
Summary
Bio_Arka is a series of house designs erected in the center of a permaculture garden that nourishes residents with food, is a place for local wastewater treatment and waste management, and a recreation area for residents working inside the house. The house is made entirely of natural or recycled materials: unburned clay bricks, cellulose as thermal insulation, pressed straw boards, wood as a structure and facade sheathing. The architectural structure of the building - especially wide eaves running around the external walls - opens and connects the interior with the exterior - the garden. There is a place for a recreational terrace, summer kitchen, aquaponics, handy tool magazine. In addition, the arcades around the house are arranged to provide adequate shading and let the sun in when it is needed.
Key objectives for sustainability
Bio_Ark's are energy-efficient buildings built of low carbon-impact materials, designed to strengthen circulation loops around functioning buildings on many levels. In the life scale of the building: The materials from which they were built are easy to dismantle and mostly reusable or can be decomposed on site: raw, dried clay, pressed straw boards, expanded clay, cellulose fibers, structural wood - an important aspect is Since the materials are not mixed together, it is easy to obtain pure raw material when demolishing a building. On the scale of matter and energy circulation: houses have a very low heat demand, draw energy for heating from the sun - through collectors, panels or properly designed windows, and eaves that protect the interior from overheating in summer. Biological matter - produced at home as waste is used in the immediate vicinity, in the garden by the house, where it is converted into compost, which gives energy for the growth of plants in the garden.
Key objectives for aesthetics and quality
Bio_Ark_2 is a minimalistic project in its assumptions. The simple, dark block covered with a gable roof is only diversified by the drawing and rhythm of the façade, which is devoid of other unnecessary ornaments. Just boards and sun - that's enough for decoration. The openings in the outer façade open onto the bright walls of the house itself. This double skin of the building is not just an aesthetic treatment. The space that has been created "in between" is the space that connects the interior with the exterior, the house and the garden. This facade stretched in the third dimension recovers and defines the space that is most important in the countryside, the space inside which the household members spend most of their active time. The black outer façade is made of spruce boards, fired and oiled on site. The internal, bright facade is made of boards covered only with linseed oil.
Key objectives for inclusion
The way of life presented by the inhabitants of the house can be a good example of re-educational and therapeutic activities for socially excluded people, people recovering from addictions, who want to return to society through occupational therapy, work in the garden therapy. Simple activities, simple life and organic work, spending time with animals give a sense of agency, satisfaction and joy with life.
Results in relation to category
This is the first season of the building's full operation and the second season of growing the surrounding garden. A new eco-village began to grow around the house, more settlers appeared, eager to develop this idea and build it together. The house lives together with the garden and inside the garden that grows around the house. Children grow up in the space around the house and play on the natural playground which is the entire surroundings of the building.
The building is equipped with a rainwater collection and recovery system that supplies a pond built in the immediate vicinity. The pond, already inhabited by fish, is the last link in the biological sewage treatment plant. Water from the pond, with the help of specially formed earth banks, the so-called "swale", feeds crops in the home garden.
"Bio_Arks" - in generall - are an experiment that tests the possibilities of simultaneous remote work, living in rural areas and producing food for one's own needs.
How Citizens benefit
Bio_Arka is the place where the "Strawberry Fields Foundation" was established in January 2021.
The ecovillage aims at development of a supportive and possibly self-sufficient community motivated by the three ethical principles of permaculture: care of the people, care of the Earth and return of the surplus. We also want to raise awareness about permaculture, sustainability and regenerative processes among local communities. Examples of activites for volunteers: - Providing support during construction of the ecovillage’s infrastructurea and demonstrative structures (i.e. biodigester, compost toilets, solar showers) using natural materials; - Work with soil, water, plants, mushrooms and animals of the ecovillage, permaculture gardening and creation of the food forests; - Awareness-raising, nature-based education and participation in other projects run by the ecovillage.
We welcome volunteers interested in becoming active in the field of environment, searching for more climate-friendly alternatives in housing, food, water and energy production, eager to support nature's own regenerative processes, and willing to experience living in a starting intentional / ecovillage community. Most of the works planned for the coming season (infrastructure development, creation of permaculture gardens, etc.) involve a degree of physical fitness; volunteers enjoying physical activities are likely to be more satisfied from their stay at the Strawberry Fields ecovillage.
Innovative character
The most important architectural innovation of the building is a double elevation stretched to the third dimension and a space "in between" which creates a shelter, an arcade, a place of work and rest, and at the same time protects against the summer sun, autumn wind and rain. This stretched facade is a place where nature meets culture, where home and garden connects. It is a place where life grows and redefines itself in its analogous, organic form.
The openwork surface of the outer facade is already settled by wild birds, insects and plants.
In addition, the interior layout and window layout are carefully selected for the daily and annual sun travel around the house, the house is open to the sun in winter, shaded in summer, so as to obtain the greatest possible thermal comfort without the use of active temperature regulating devices. In assumptions, only the sun and heat from the activity of residents are enough to maintain thermal comfort inside.

