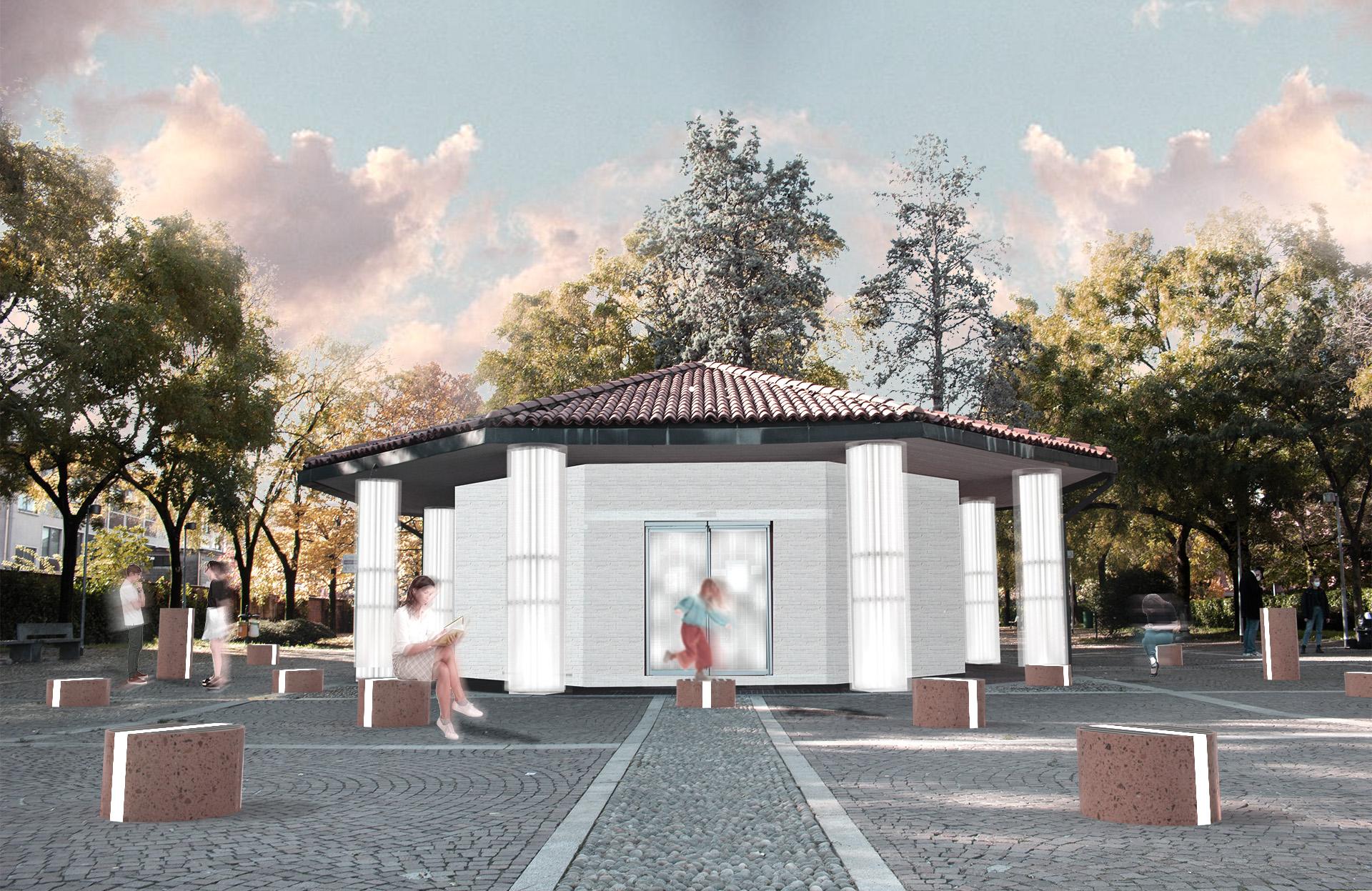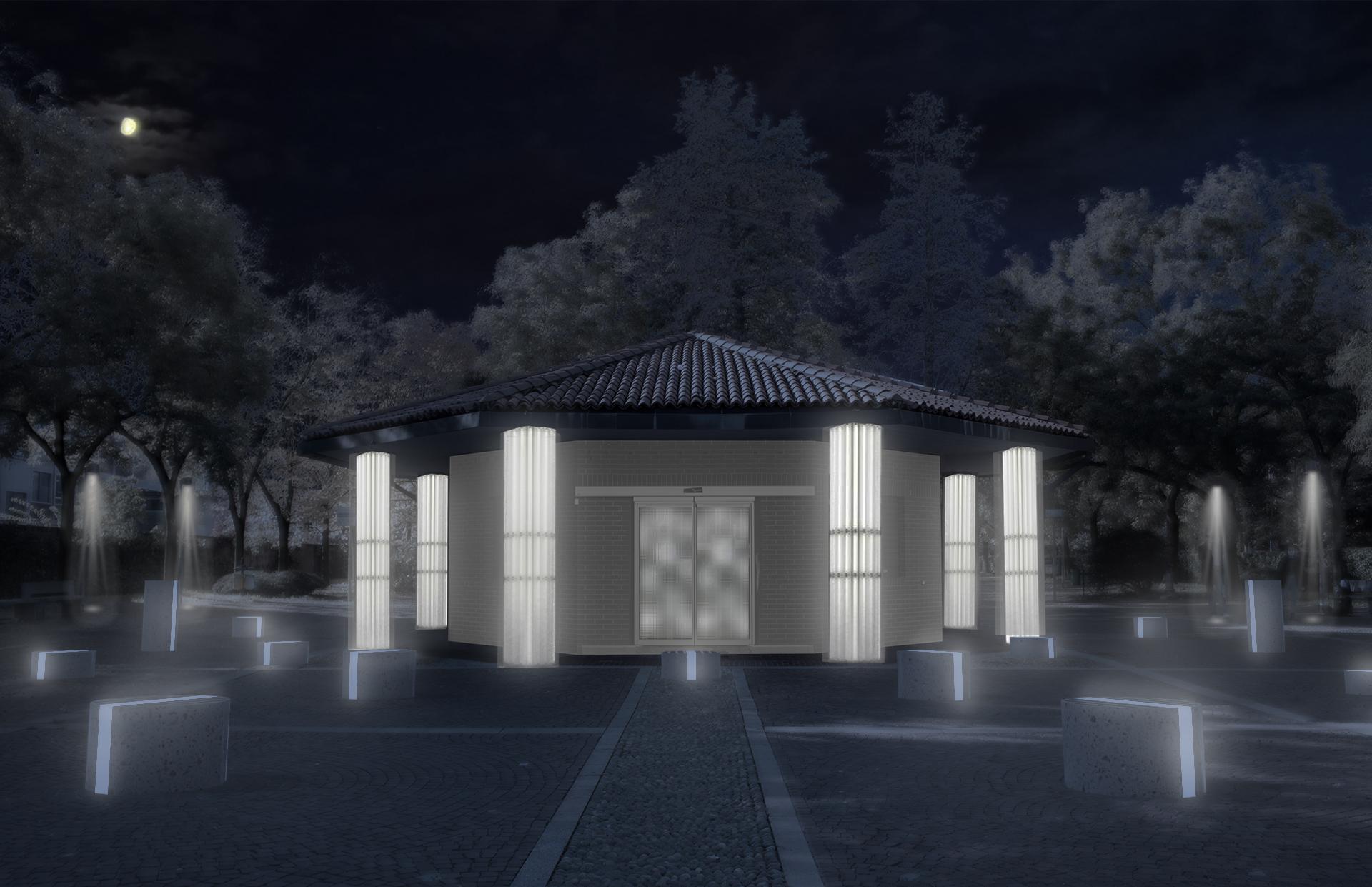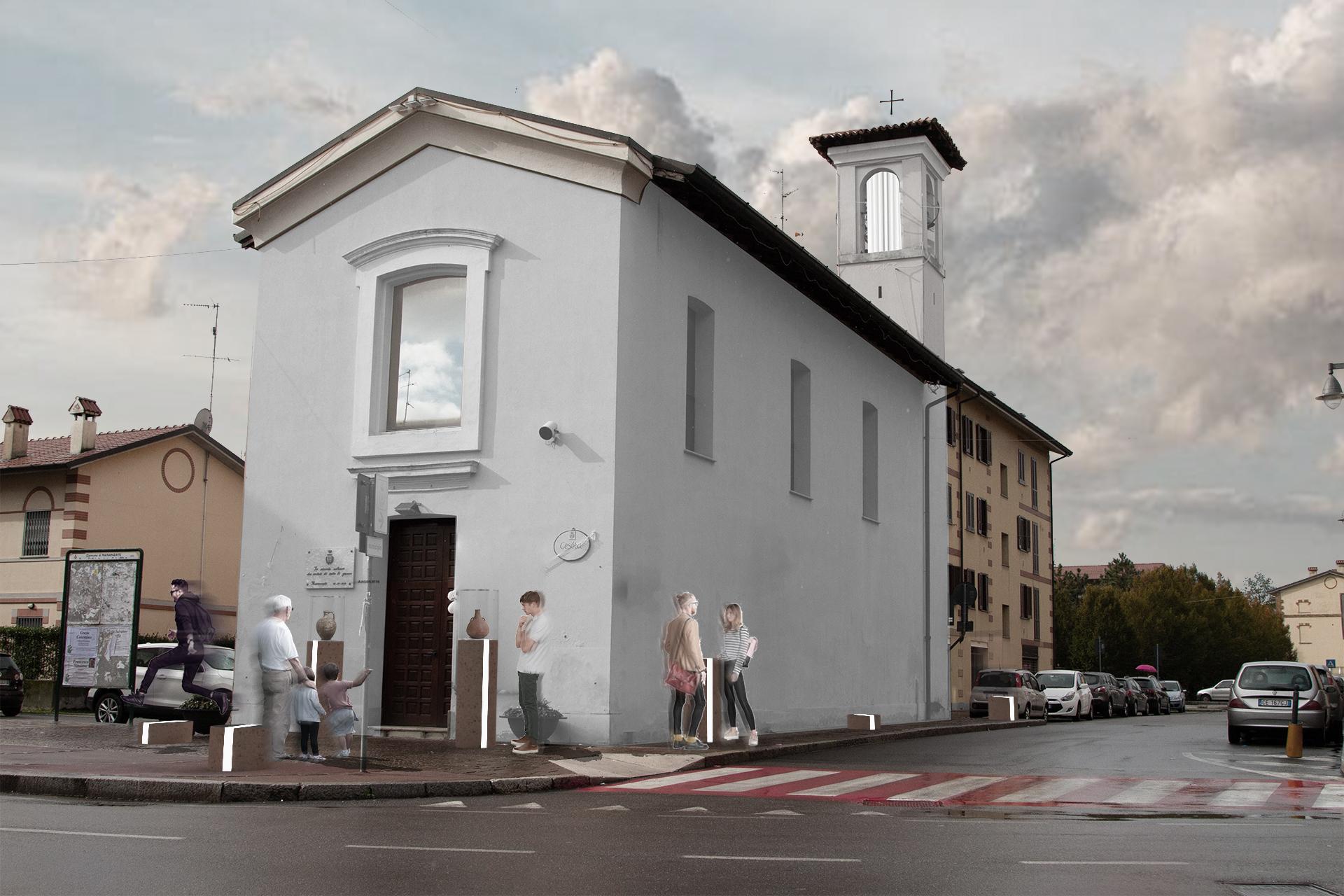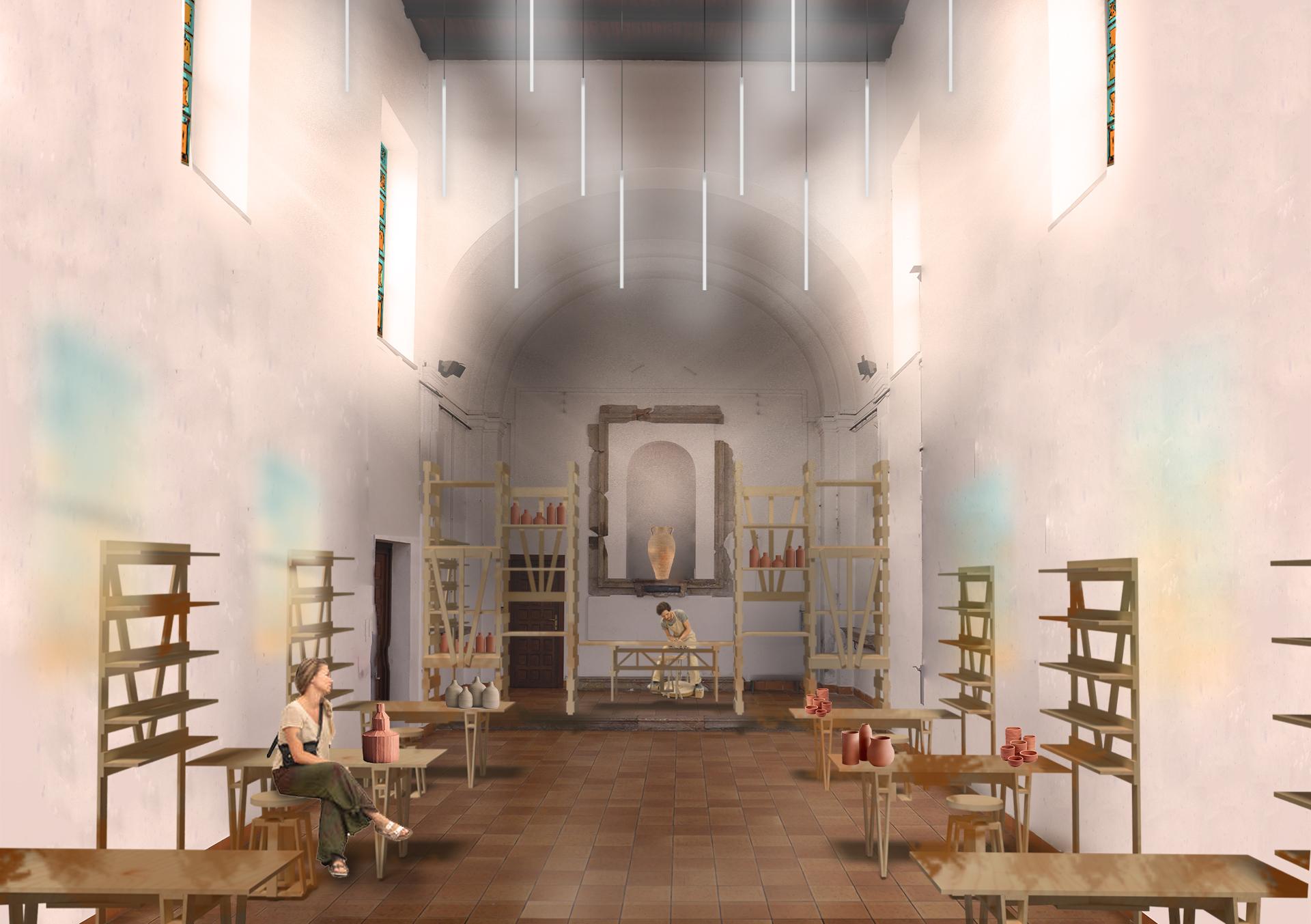Riverbero
Basic information
Project Title
Full project title
Category
Project Description
Reverberation aims to redevelop so-called leftovers through a modifying metaphor that will make them habitable again. All the places have been designed considering the strategies of interaction, overlapping and propagation: la Fonte and la Bottega reverberate their history through interventions that involve the population and push them to react to these spaces. The path between the two environments creates ideal bounces that are a metaphor for the propagation between the architectural leftovers.
Project Region
EU Programme or fund
Description of the project
Summary
Reverberation, a metaphor for the modifying action that will awaken interest in the surplus, led us to develop the design concept according to the historical reverberation that the conformation of the assigned buildings suggested. The remains were considered as Basilica and Baptistery and their connecting path as a colonnade, all basic elements of classical sacred architecture.
The kiosk, metaphorically considered as a baptismal font, was designed based on the strategy of propagation, as a place of expression that uses recordings to spread people's opinions and propagate them within society.
Once you have left your contribution to the Source, the Diffused Colonnade present in the square and throughout the path accompanies people to the church. However, the journey is not linear, but allows you to stop and talk, sit down for a moment and play with your children, ideally bouncing from one column to another until you complete the path. Arriving at the church, the two columns that flank the entrance suggest the theme of ceramics.
Inside the church, the act of creating an object from clay was studied as a ritual that would allow people to interact with the materia and modify it. The clay can be shaped by the ceramist in every detail.
In this way, man's expression becomes silent and acquires materiality. The church was then transformed into a Bottega, whose apse no longer houses the altar, but the chair of the master ceramist.
The design strategies that have been derived from the phenomenon of reverberation - propagation, interaction and superimposition - are therefore inserted in each of the spaces which, precisely because of these characteristics, reverberate the building's story and their relationship with society. They therefore allow people to react to the surrounding spaces in the form and in the way they prefer as they pass through them and becoming an integral part of it.
Key objectives for sustainability
The project was born from the need of the municipality of Baranzate to give new life to the two assigned buildings located in the town square. To be located in this position, the project aims to be a center of sharing and collaboration between citizens and between the different generations and nationalities that make up the population. The interventions of the project were careful to preserve the pre-existing buildings trying to obtain the desired result without upsetting the city. This is why the intervention in la fonte was a subtraction of material as regards the internal subdivisions and also for the surface finishes. The interior has been stripped and transformed into a sound box. With the material derived from the internal demolitions, the columns of the path that unites the two buildings were created through the use of the cocciopesto construction technique. They also contribute to the lighting of the street independently as they are equipped with solar panels that accumulate heat during the day and reverberate light at night. The transformation of the church into a Bottega ceramica is conservative of the environment and the furniture is designed based on Proposta di un'auto-progettazione di Enzo Mari, therefore furniture entirely made with waste wood and easily assembled. The large windows in the church will then be used to dry the ceramics before they are fired, thus taking advantage of the natural conformation of the building no further interventions were necessary.
Key objectives for aesthetics and quality
The first impression one gets when observing la Fonte is that of a tangible but at the same time almost floating presence, a form full of meaning that detaches itself from the surrounding space to fit into its dimension. From the outside, a vague sound is heard that refers to water drops, which increase the emotional lightness of the structure and introduce the visitor to what will later be inside. Entering one is as if immersed in a large pool: a LED structure placed in the center that projects lights and images of fragile and light waves, which crash on the floor mirrors, a metaphor for the previous surplus, which has been removed but not forgotten. The architectural leftover affects the structure without being noticed, like the reverberation that hides and does not show itself, but is present. La Fonte expands metaphorically through people's opinions; it propagates in an intangible way through sounds and recordings, which create an interaction between people, an invisible thread that unites users and binds them to each other. An expanse of columns placed in the main square of Baranzate: this is the path that unites the two architectural leftovers, connects them and together with them brings with it the actions of people, the way in which they react to spaces. The columns invade everything and have a materiality that takes you back to the workshop and a more modern side that alludes to the source. Users react to these installations in the way they like, creating bounces between them. At night the path lights up and becomes almost impalpable: strips of light that increase visibility and ideally create a connection between the elements. Observing the Bottega a more earthly and tangible dimension is perceived, given by the materiality of the place and the action that will take place inside it. In the Bottega the user can participate in a creation ritual. In this way, man's expression become silent and acquires materiality.
Key objectives for inclusion
The project aims to involve the population of Baranzate by giving la fonte, a place where they can feel free to express themselves directly and indirectly with other citizens. The ability to record your own opinion or to hear that of others when you feel the desire to do so, makes communication effective. The purpose of the intervention is to make the square, the main meeting place within the city, habitable again. The colonnade that makes up the path gives children the opportunity to play with their parents and provides places to sit or rest. In Bottega, a historical place of teaching and relationships between the different generations where young people can learn from the elderly and exchange skills, works of collaboration between different people and minds are born and created through substance. The project is therefore aimed at involving the entire population without categorizations. The strong ethnic difference within the population of Baranzate will make the intervention even more stimulating and enriching.
Innovative character
The challenge of the project was to implement a minimum structural intervention of the assigned places and identify their strong characteristics. By setting the goal of maintaining a low budget adequate to the availability of the municipality. The materials have therefore been reused as much as possible and, if new, made with a low environmental impact. The idea of Bottega was born from a need expressed to us by the citizens of Baranzate. The need to have a place for exchange and sharing. Reverberation as the main metaphor of the project then allowed us to bring together two places that were previously considered distinct.




