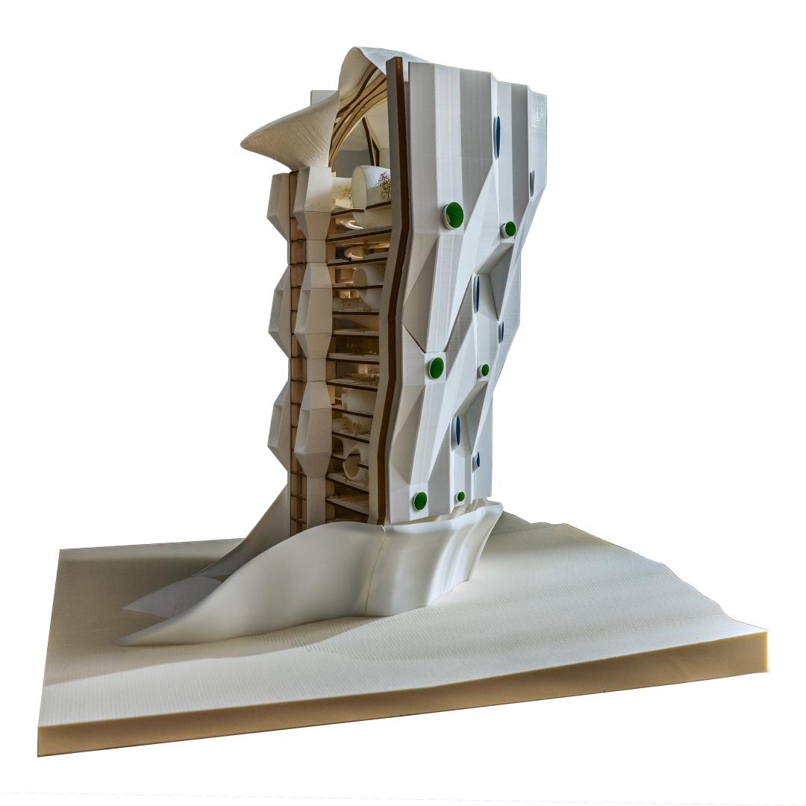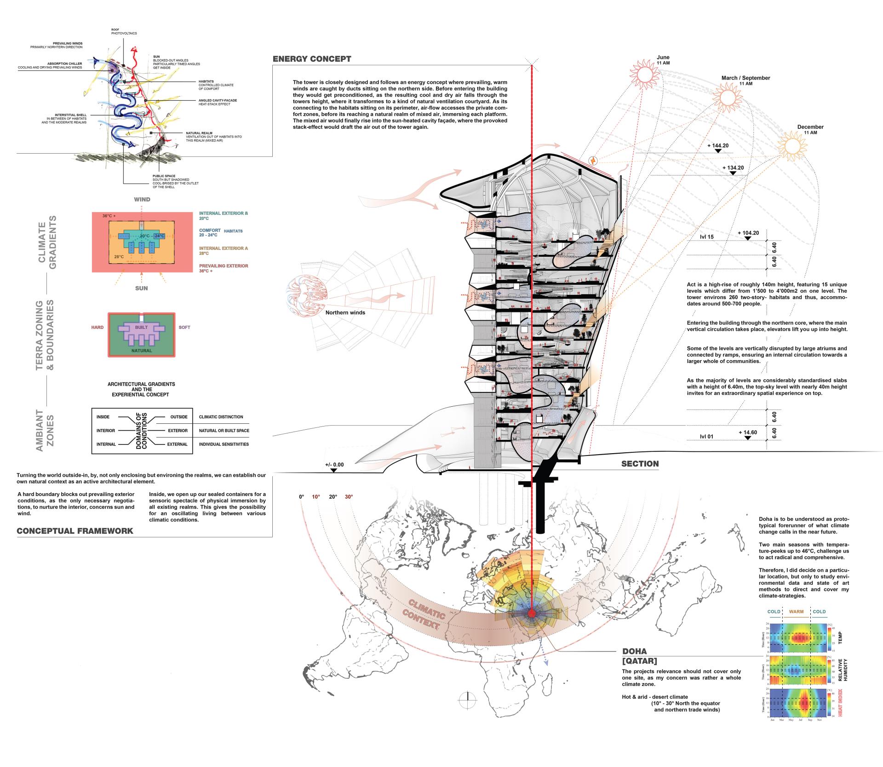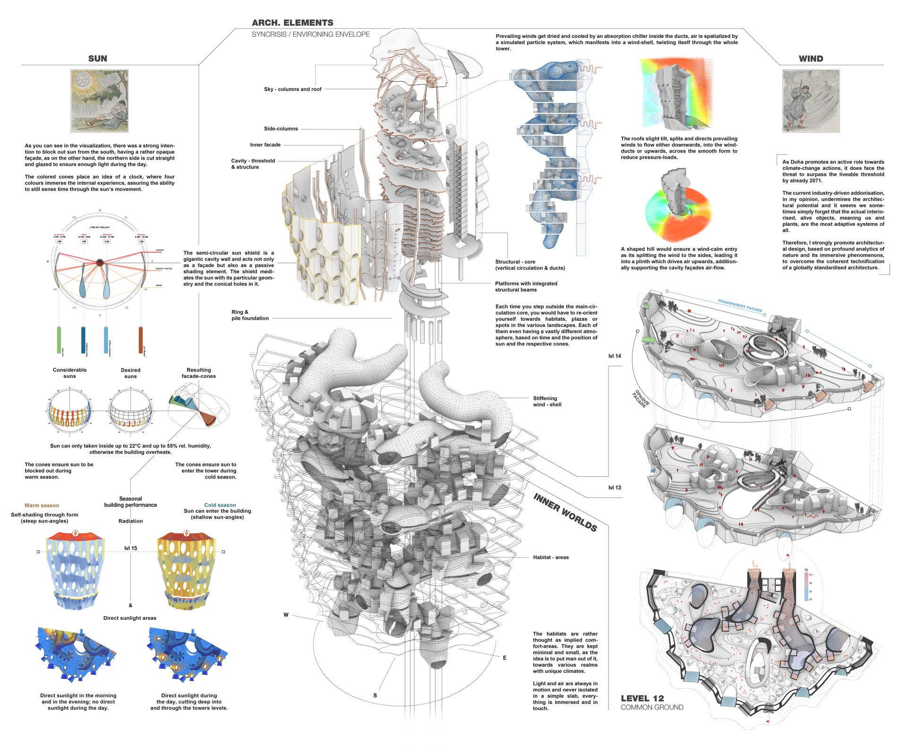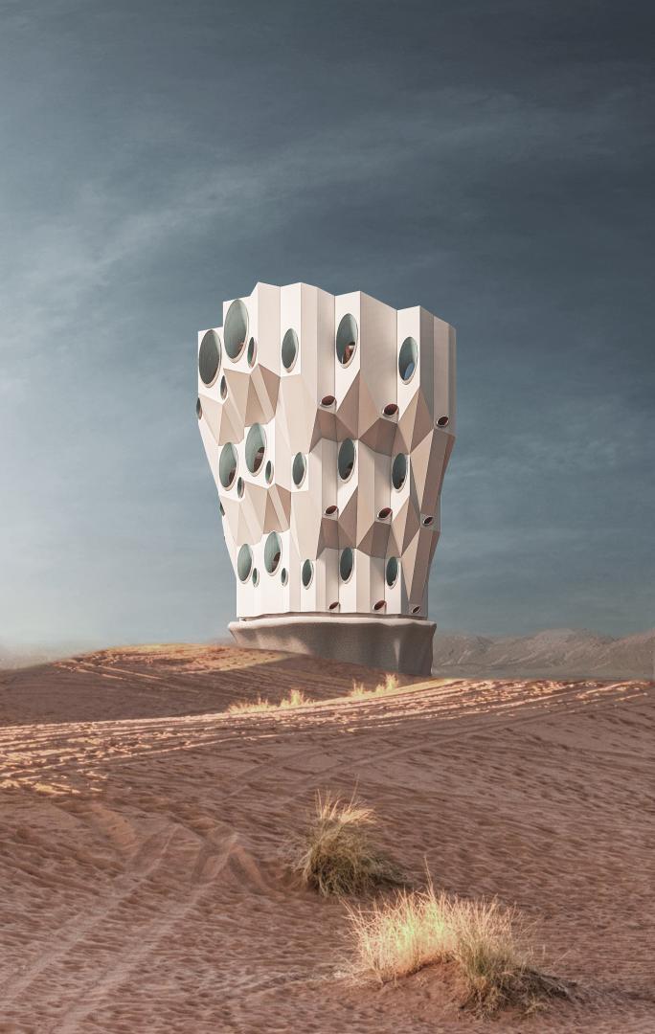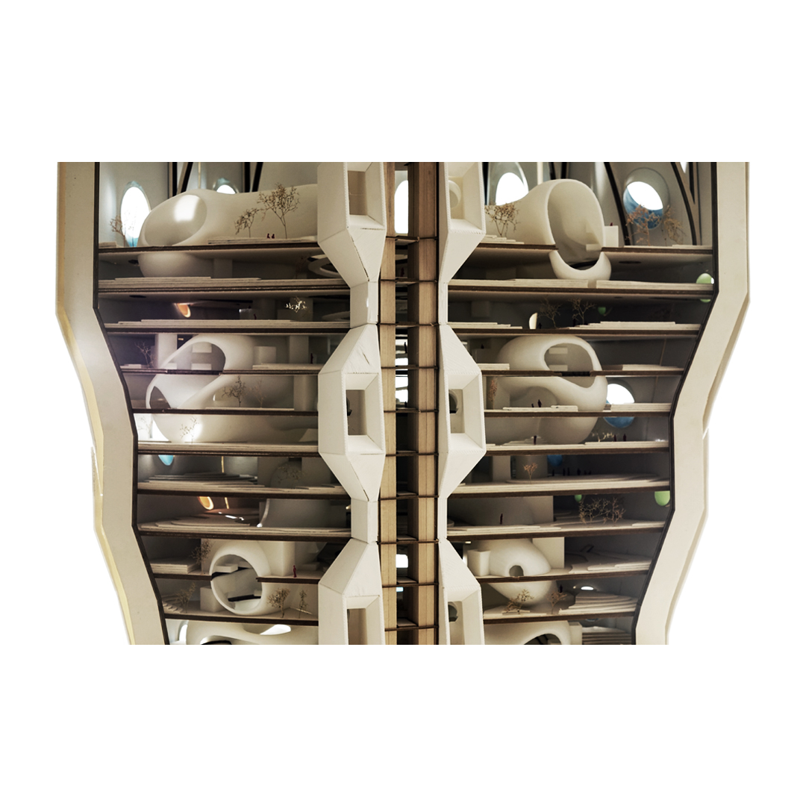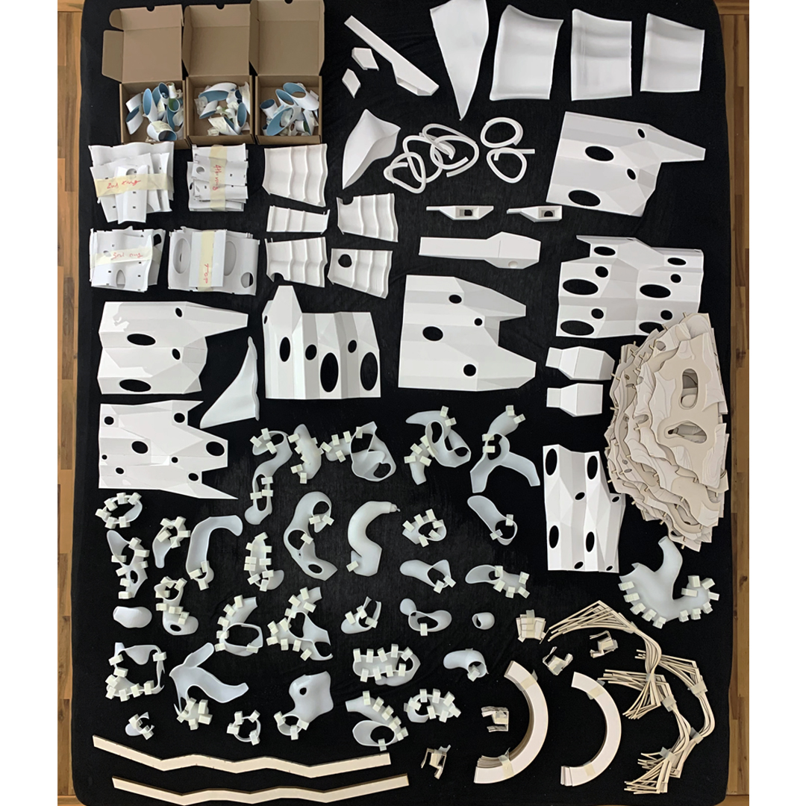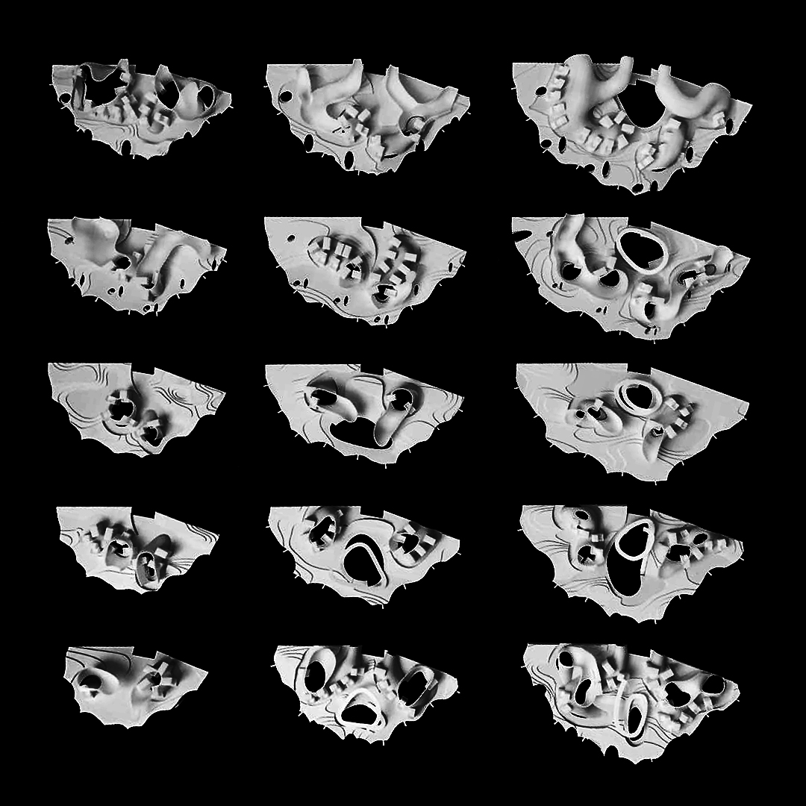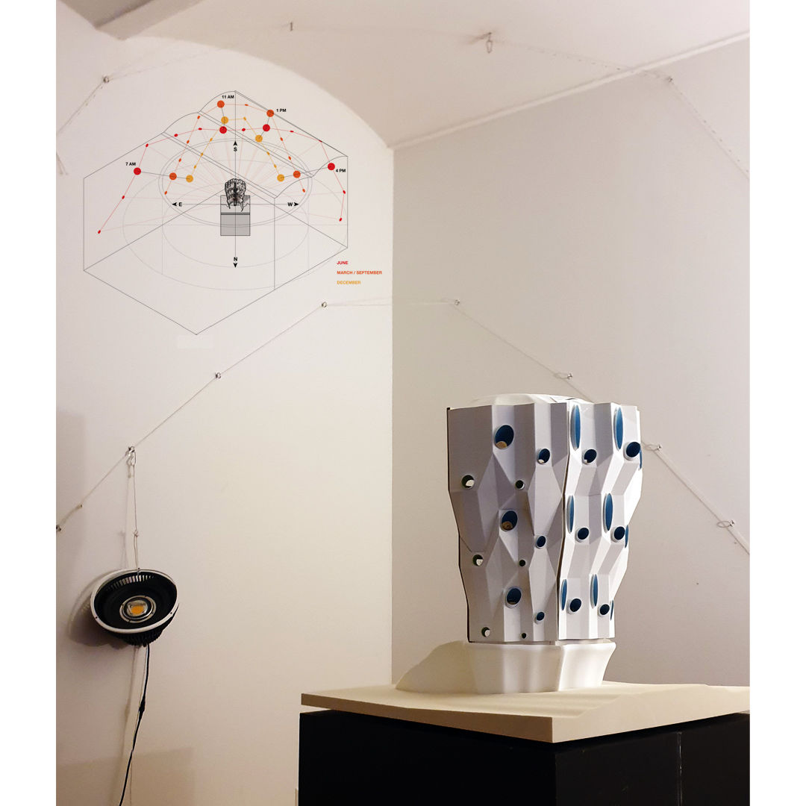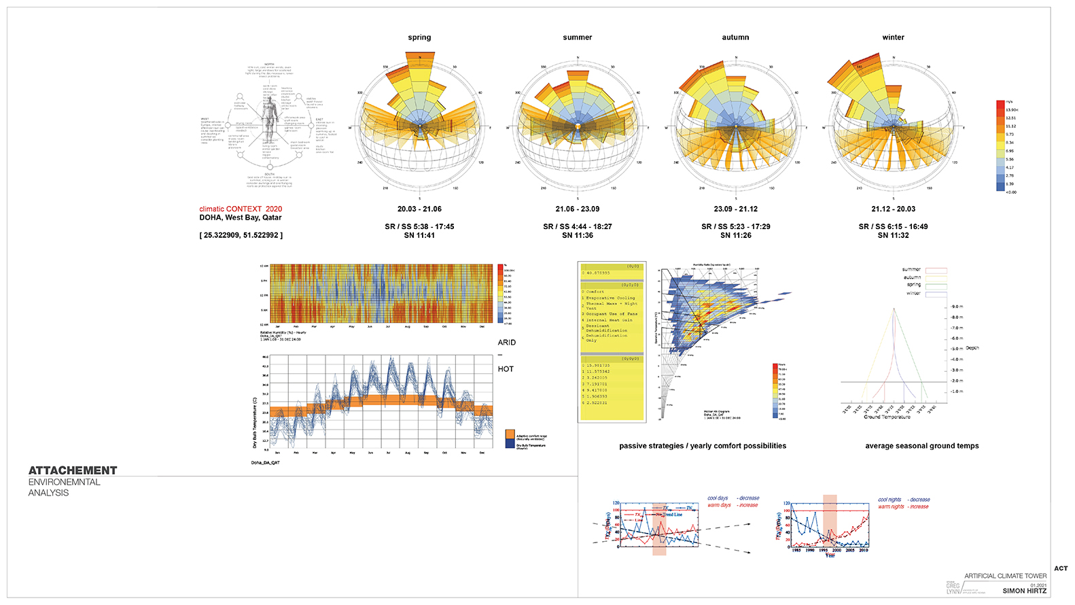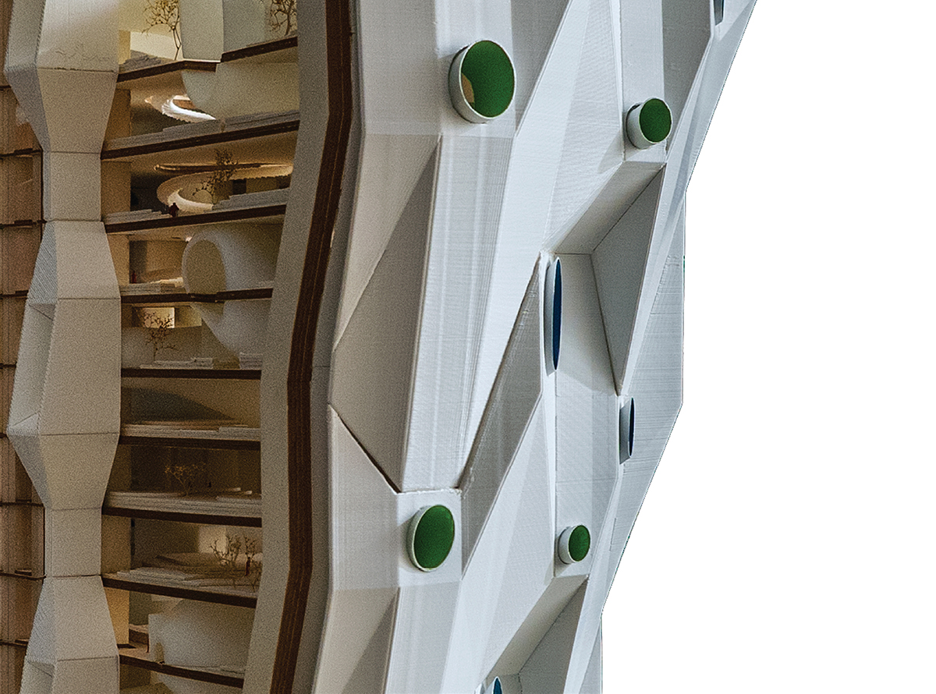«ACT» - Artificial Climate Tower
Basic information
Project Title
Full project title
Category
Project Description
«ACT» is a prototypical investigation of a new residential high-rise building typology, situated in territories of extreme climate conditions, enabling a healthy lifestyle within those by introducing an architecture of gradients.
The tower promotes a contextual shift away from current dependence, provoking a polyvalent interior-habitat where prevailing exterior conditions are not the predominant context anymore.
This results in a new cultural identity based on a local climate discourse.
Project Region
EU Programme or fund
Description of the project
Summary
As the conceptualization and production of closed systems and its relationship to nature has been strongly linked to architecture, design and engineering in the twentieth century, the tower seeks to establish a self-defined interior context, which enables a new nature to nurture gradually from the inside-out, ultimately resulting in a new cultural identity based on a local climate discourse.
The current climate change discourse has filtrated every aspect of our society and in doing so has heightened our sensibility towards the natural environment. Arising the question of what and how, architecture, the urban fabric and specifically the climate change discourse will evolve and change.
Today we can refer to an indoor generation, a 24/7 society where inside seems to be the exclusive destination. A building, acting between climate-zones, boasts an architecture of gradients. Away from the classical international style of the past 100years. Away from buildings, you could place everywhere in the world and towards a local identity again.
The project's relevance covers rather a whole climate-zone.
I did decide on a particular location, but only to study environmental data and state of art methods to direct and cover my climate-strategies. Two main seasons with temperature-peeks up to 46°C, challenge us to act radical and comprehensive.
Doha does face the threat to surpass the liveable threshold by already 2071. Therefore, Doha is to be understood as prototypical forerunner of what climate change calls in the near future, also for Europe.
Key objectives for sustainability
To be “more efficient” or to be “environmentally friendly” hasn’t made a difference. Even the contemporary “sustainable cycle”-concept is a misconception of trust and does not acknowledge simple ecological facts. Depicted from statistics, 40% of the world’s energy consumption and approximately one-third of global greenhouse gas emissions come from construction and maintaining buildings and yet we hold on to products of architectural invention that continue to contribute to these emissions.
Turning the world outside-in, by, not only enclosing but environing the realms, we can establish our own natural context as an active architectural element. A hard boundary blocks out prevailing exterior conditions, as the only necessary negotiations, to nurture the interior, concerns sun and wind. Inside, we open up our sealed containers for a sensorical spectacle of physical immersion by all existing realms. This gives the possibility for an oscillating living between various climatic conditions.
The tower is closely designed and follows an energy concept where prevailing, warm winds are caught by ducts sitting on the northern side. Before entering the building they would get preconditioned, as the resulting cool and dry air falls through the tower's height, where it transforms to a kind of natural ventilation courtyard. As it's connecting to the habitats sitting on its perimeter, air-flow accesses the private comfort zones, before its reaching a natural realm of mixed air, immersing each platform. The mixed air would finally rise into the sun-heated cavity façade, where the provoked stack-effect would draft the air out of the tower again.
Sun can only taken inside up to 22°C and up to 55% rel. humidity, otherwise the building overheats. The cones ensure sun to be blocked out during warm season, but lets sun cut deeply and through multiple levels inside during cold season. Furthermore to tower tilts itself towards south, ensuring self-shading through form.
Key objectives for aesthetics and quality
"ACT" is a high-rise of roughly 140m height, featuring 15 unique levels which differ from 1’500 to 4’000m2 on one level. The tower environs 260 two-story- habitats and thus, accommodates around 500-700 people. Entering the building through the northern core, where the main vertical circulation takes place, elevators lift you up into height. Some of the levels are vertically disrupted by large atriums and connected by ramps, ensuring an internal circulation towards a larger whole of communities. As the majority of levels are considerably standardised slabs with a height of 6.40m, the top-sky level with nearly 40m height invites for an extraordinary spatial experience on top.
Air is spatialized by a simulated particle system, which manifests into a wind-shell, twisting itself through the whole tower.
Each time you step outside the main-circulation core, you would have to re-orient yourself towards habitats, plazas or spots in the various landscapes. Each of them even having a vastly different atmosphere, based on time and the position of sun and the respective cones. The habitats are rather thought as implied comfort-areas. They are kept minimal and small, as the idea is to put man out of it, towards various realms with unique climates. Light and air are always in motion and never isolated in a simple slab, everything is immersed and in touch.
As you can see in the visualization, there was a strong intention to block out sun from the south, having a rather opaque façade, as on the other hand, the northern side is cut straight and glazed to ensure enough light during the day. The semi-circular sun shield is a gigantic cavity wall and acts not only as a façade but also as a passive shading element. The shield mediates the sun with its particular geometry and the conical holes in it. The colored cones place an idea of a clock, where four colours immerse the internal experience, assuring the ability to still sense time through the sun’s movement.
Key objectives for inclusion
The ongoing conversation of creating or harnessing co-existing environments (e.g. ecologies or households), if put into practice, will have vast consequences on how we go about our everyday lives, it also will alter how we understand and execute sustaining our soils, water, air and with it - ourselves. We need to acknowledge a shift away from current dependence, to provoke polyvalent habitats where prevailing exterior conditions can’t be the predominant context and instigating motivation anymore. We need to establish a new temporal duality within our built environment.
What we nearly always tend to forget as we are so objectively technology-driven, is the fact we can entertain and embed the role of the human, as well as most objects alive, in response to changing conditions within the built environment. There has never been a fundamental need for constant adaptation. No need for eternal comfort. This only has been an idea of products. Our experiential feedback resembles as numbness, stagnation or dullness and finally shows us, evermore, our appreciation for spatial and sensitive compromises of different climatic conditions and constant change.
“ We need to fundamentally examine a shift away from purely technical solutions to environmental sustainability toward an understanding that our built and natural environments are equally becoming the contexts for thriving hybrid ecosystems. ” - Jenny Sabin
I’m trying to advocate a dialogue that incorporates interiority and exteriority as part of the same dichotomy of space and architecture, in order to question the future of the planet and the human lifestyle. Bringing to light the dependency of the ‘wilderness’ and the humans necessity and addiction to being indoors, of which has become our artificial nature. I believe this deserves more attention and might even inherit future potential to overcome our biggest existential threat.
Innovative character
The current ecological- and climate crisis has reached another discursive peak, which currently enables us to see the urgency in which we need to act, removing us from our ‘comfort zone’ and instead of demanding us to rethink and evaluate our actions and ideas before we allow for it to cause devastating and irreversible effects.
The current industry-driven addonisation, in my opinion, undermines the architectural potential and it seems we sometimes simply forget that the actual interiorised, alive objects, meaning us and plants, are the most adaptive systems of all.
Therefore, I strongly promote architectural design, based on profound analytics of nature and its immersive phenomenons, to overcome the coherent technification of a globally standardised architecture.
Since we are able to restore the richness of natural climates inside - with human, non-human and nature as its center. I am convinced that the transitioning of climate-zones, is going to play a major role, in how we orient future building strategies and re-code the term “contemporary” architecture. This consequently sets production of climate and the built environment back into a major architectural discourse of metabolism, and the UR-thought of shelter.

