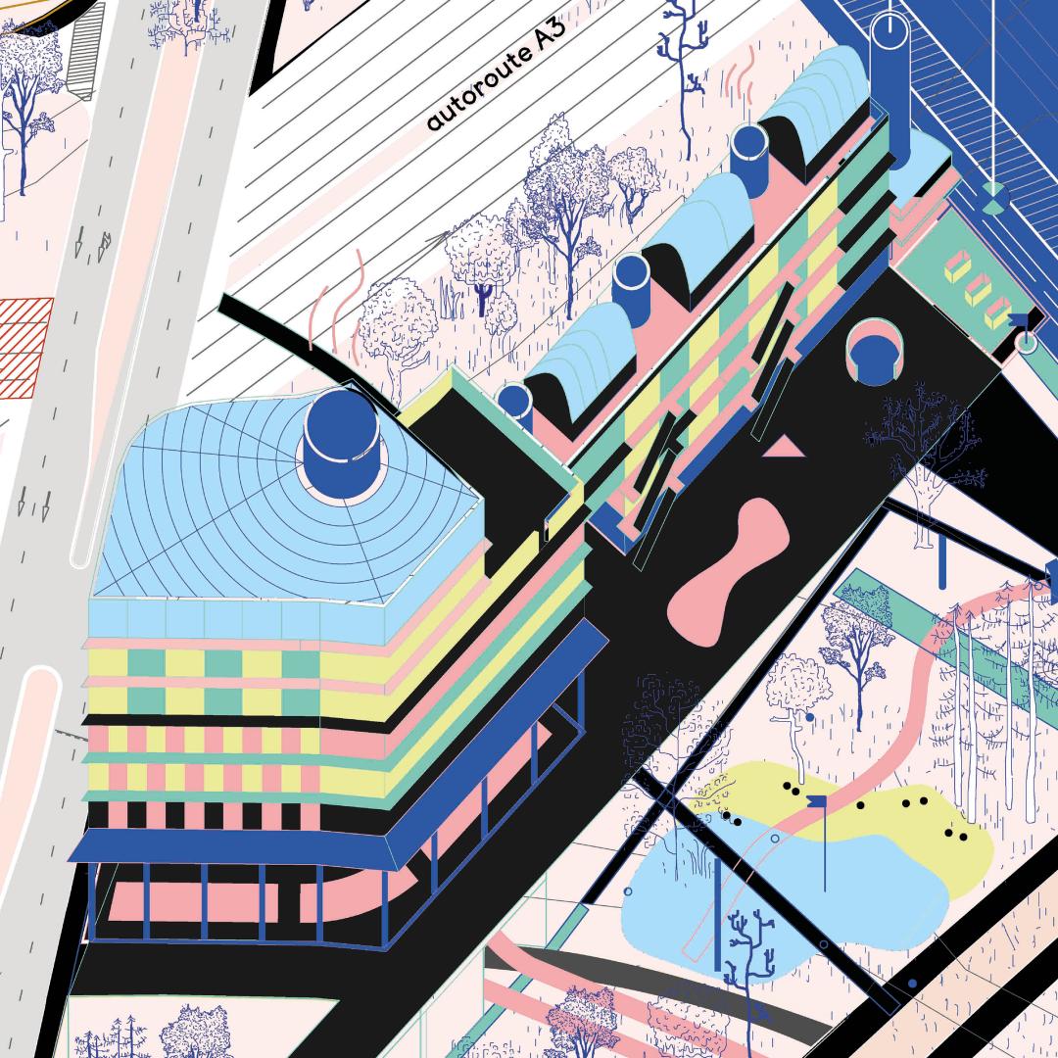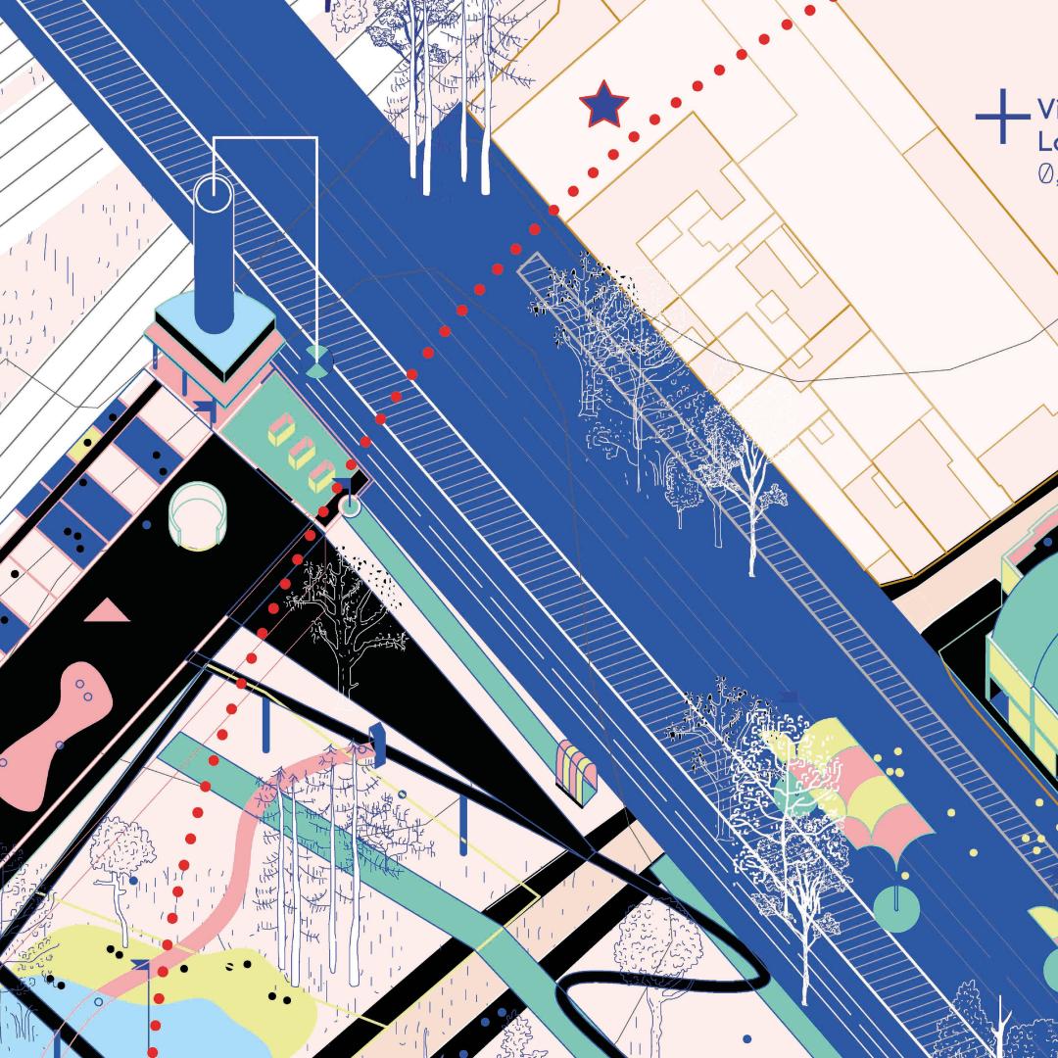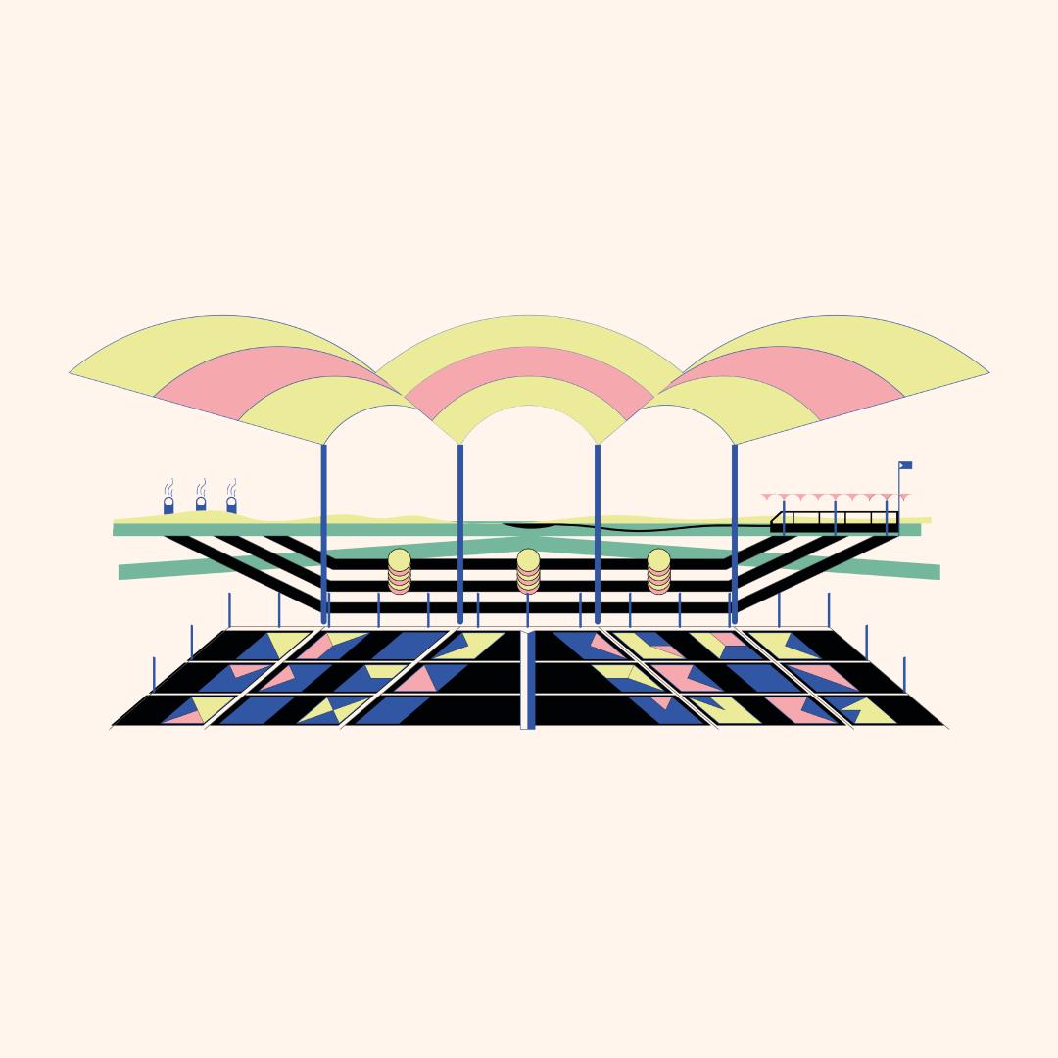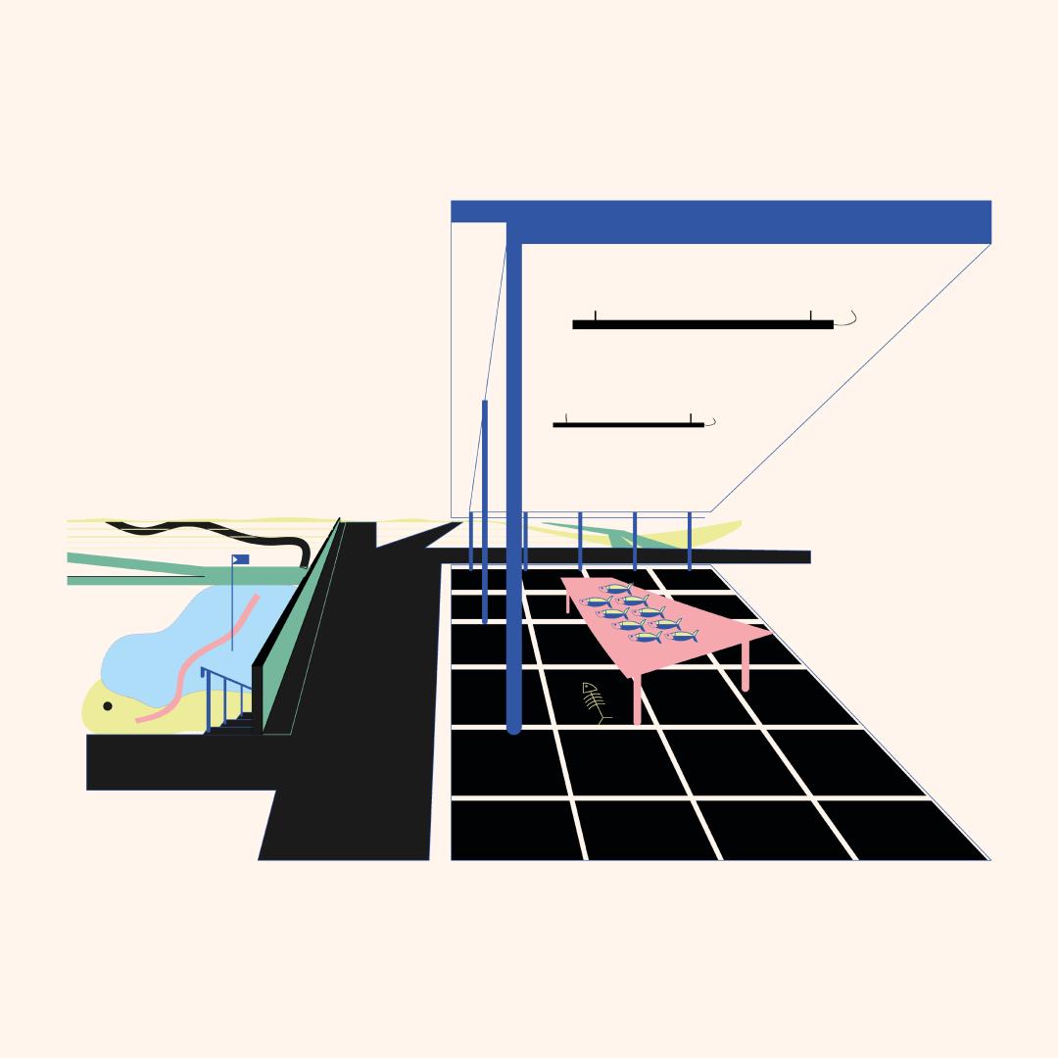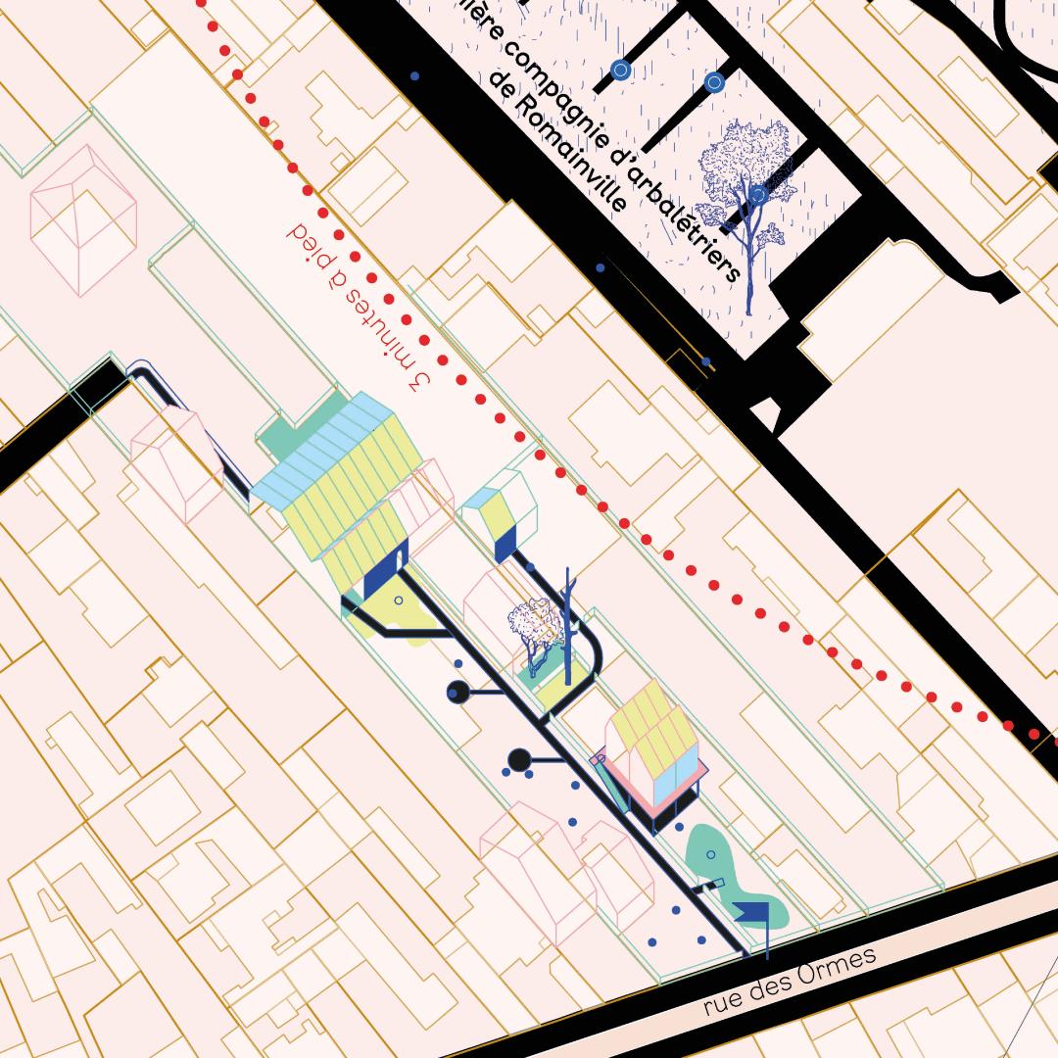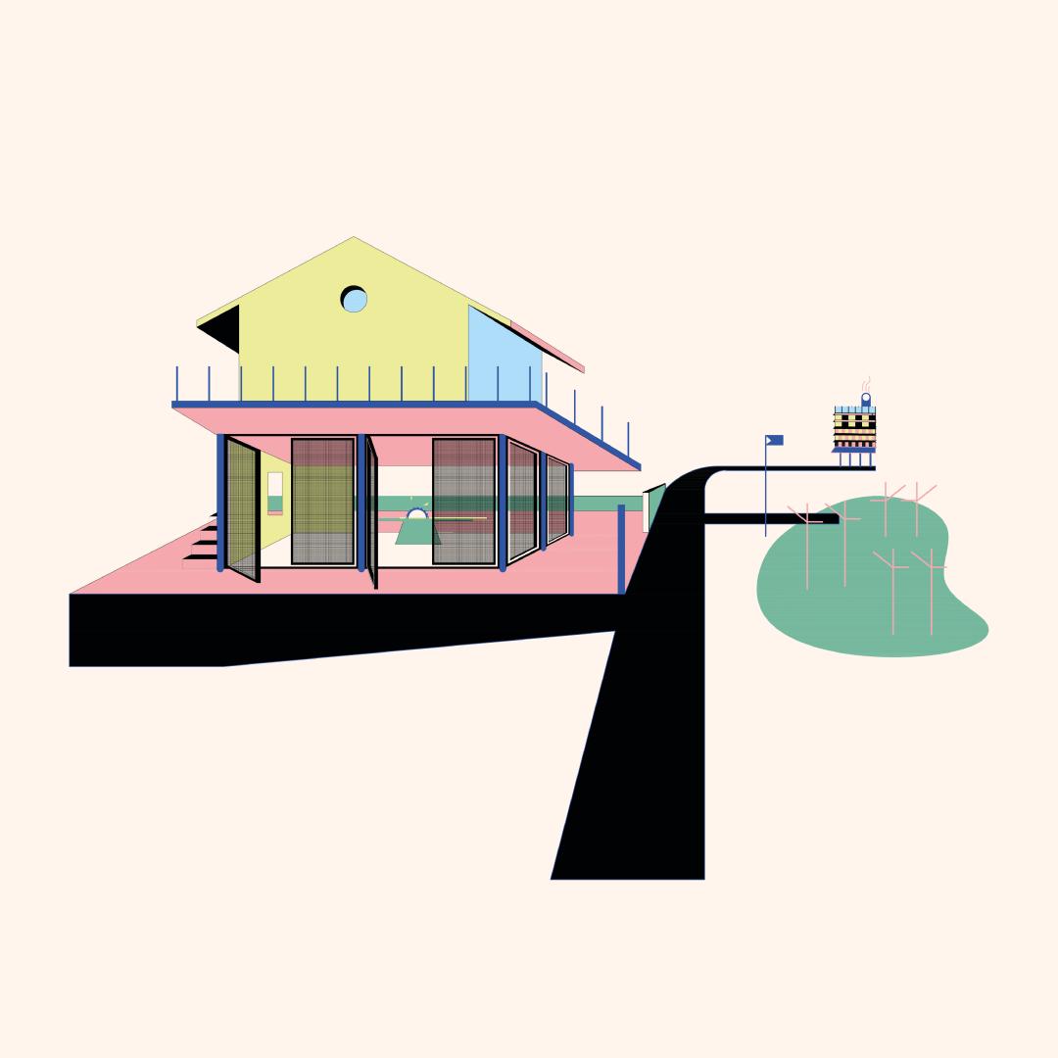Metropolis Metabolism
Basic information
Project Title
Full project title
Category
Project Description
Project Region
EU Programme or fund
Description of the project
Summary
“Metropolis Metabolism” is a project-process to support the development of a district in a Paris eastern suburb, where the demolition of a motorway and the arrival of a tram create an inevitable land pressure.
It is a 3-step process:
- Step 1 - diagnosis and discussion :
This is the period when first contact is made with the inhabitants and the public actors concerned by this site.
- Step 2 - public space :
A tram station named “Libre Pensée” has been established on the edge of the abandoned motorway. It is there, on this 2 hectare site, that we create a park.
- Step 3 - architectures :
Along the motorway, we also create a platform for the productive city. Simultaneously, the existing suburban fabrics are being transformed.
All this makes up an overall urban project on 3 scales:
- The metropolitan scale of the productive city, with a logistics platform, which forms the interface between the metropolitan scale of production and the local scale of the last mile.
- The second scale of the network of green spaces in the territory : we defend the idea of a public park which offers the possibility for the inhabitants of the 2 districts previously separated by the motorway to better meet and to better live together. It will become a new centrality directly linked to the tram.
- The local scale of the transformation of the existing urban fabric, where built heritage and land become the support for small-scale interventions (land consolidation, extension of a pavilion to accommodate a new activity, etc.).
Key objectives for sustainability
The long duration of the project-process leaves the necessary time for soil remediation, sorting of materials from the deconstruction of the motorway and conservation of an existing topography.
Soil decontamination and initiation of the urban park:
The long time required for depollution (about 5 years) aligns with the development time of the urban project.
Here, the time given to the clean-up allows to experiment with various processes. After a zoned analysis of the pollutants, 3 biological techniques are used: phytoremediation (extraction of pollutants by plants), then phytomining (valorization of metals extracted by plants); mycorrhization (inoculation of fungi in symbiosis with plants); bacteriological inoculation (application of bacteria to accelerate the assimilation of pollutants).
A platform aiming at storing and sorting out deconstruction materials:
Land reservation makes it possible to temporarily create a platform for logistical use and for the storage and sorting of materials from the deconstruction of the motorway.
The new local logistics platform is an innovative place in Social and Solidarity Economy which responds to the logistical issues common to actors in the local economy (difficult access to raw materials, lack of storage space, distribution and delivery difficulties, marketing) in the form of pooling.
This resource building makes it possible to pool local know-how and distribution network. It accustoms the actors of local production to reduce their trips for the transport of raw materials, storage, and delivery of finished products.
We also create a tramfret station in order to enable the arrival of the new mobility of the tram into a variety of uses. The tramfret station is part of the "clean" last mile distribution network. A service and a fleet of soft mobility also makes it possible to transport and redistribute raw materials, as well as to deliver and market local products.
Key objectives for aesthetics and quality
The local aesthetic of the transformation of the existing urban fabric:
The built heritage and the existing land become the support of occasional and light interventions according to the desires, needs and potentials (elevations or extensions of pavilions, regrouping of plots, reception of new activities on the ground floor etc.).
These multiple small-scale initiatives, whether individual or collective, defend the freedom of everyone to build and improve what already exists there.
For example, at 15 rue Floréal, the metabolism of a pavilion is activated by the installation of a perfumer. The new architecture of this ground floor opens the small pavilion plot towards the public space and the entrance to the park. The pavilion becomes a workshop, the studio becomes a public place and the garden an exhibition space.
The sum of residents' initiatives translates into the new aesthetic of a suburban district east of Paris, where possible meets imaginary.
The park becomes the heart of the neighborhood. Its limits are diffuse, its paths mingle with the alleys and streets of the residential area.
The old abandoned motorway site, identified as the backbone of the neighborhood, becomes the new centrality that connects the different areas of the site with their woods, flowery meadows and play grounds. That’s where local residents take their walk, away from traffic.
On this new “postcard”, the park is next to the tram, the logistics platform is next to the pavilion, the infrastructure is alongside soft mobility.
Mastery of consistency in this new urban aesthetic is ensured by the Public Architecture Workshop.
Key objectives for inclusion
The Public consultation Workshop is the central tool that will support the entire project process.
• To start with, it is a meeting place.
A place open to the public, which anyone who wishes to take part in the neighborhood transformation project can visit.
A place where we’re present to meet people and sit at the discussion table with them, around models and large maps of the neighborhood.
We want this place to have a central position in an existing building, on the edge of the abandoned motorway.
• It is a collaborative project framework.
A structure that brings together the inhabitants local residents, but not only :
It also invites all the project stakeholders to the discussion table: community, territorial public establishment, departmental council, public land establishment, private operators, etc.
The Public Workshop is useful for all these actors, it is at their service so that the project results from an iterative process.
We, the architects-urban planners, by being constantly present, connect all these actors and coordinate discussions, debates and negotiations.
A “Soil School” activates a local economy by developing in situ training in soil remediation processes. The development of this know-how, also transmitted in the form of integration projects, creates new jobs which can then be applied to other contexts.
In addition, the logistics platform becomes the catalyst for existing economic initiatives. It includes the establishment of numerous workshops of craftsmen and artists, associations, SMEs and urban farmers, encouraged by the creation of a "Made in Est Ensemble" label.
The logistics platform accommodates SOHO (Small Office Home Office) and temporary SOHO, place of residence for craftsmen and journeymen.
Innovative character
The implementation of a project - experimental process starts with the deconstruction of a motorway road, the question of the soil and its depollution.
The approach supports the transformation of a territory on a local or even micro-local scale while responding to metropolitan challenges (logistics, major urban services).
The process takes place in several stages, with deliberately unknown programming when it starts, which is defined over time by the action of the public workshop. It is the process that allows programs and projects to emerge from local residents initiatives.
We posit the public park project as the genesis that will lead us to develop the urban project other than on a fixed perimeter, by observing the diffuse potential in the existing urban fabric.
To achieve this, the public workshop is at the service of residents' initiatives, in order to put residents back at the heart of the governance of a territory through a democratic process.
All this without losing sight of the objectives of defending the general interest, ensuring the urban, social and economic coherence of the development of the district as a whole, and above all of building an urban project that makes local residents eager to participate.

