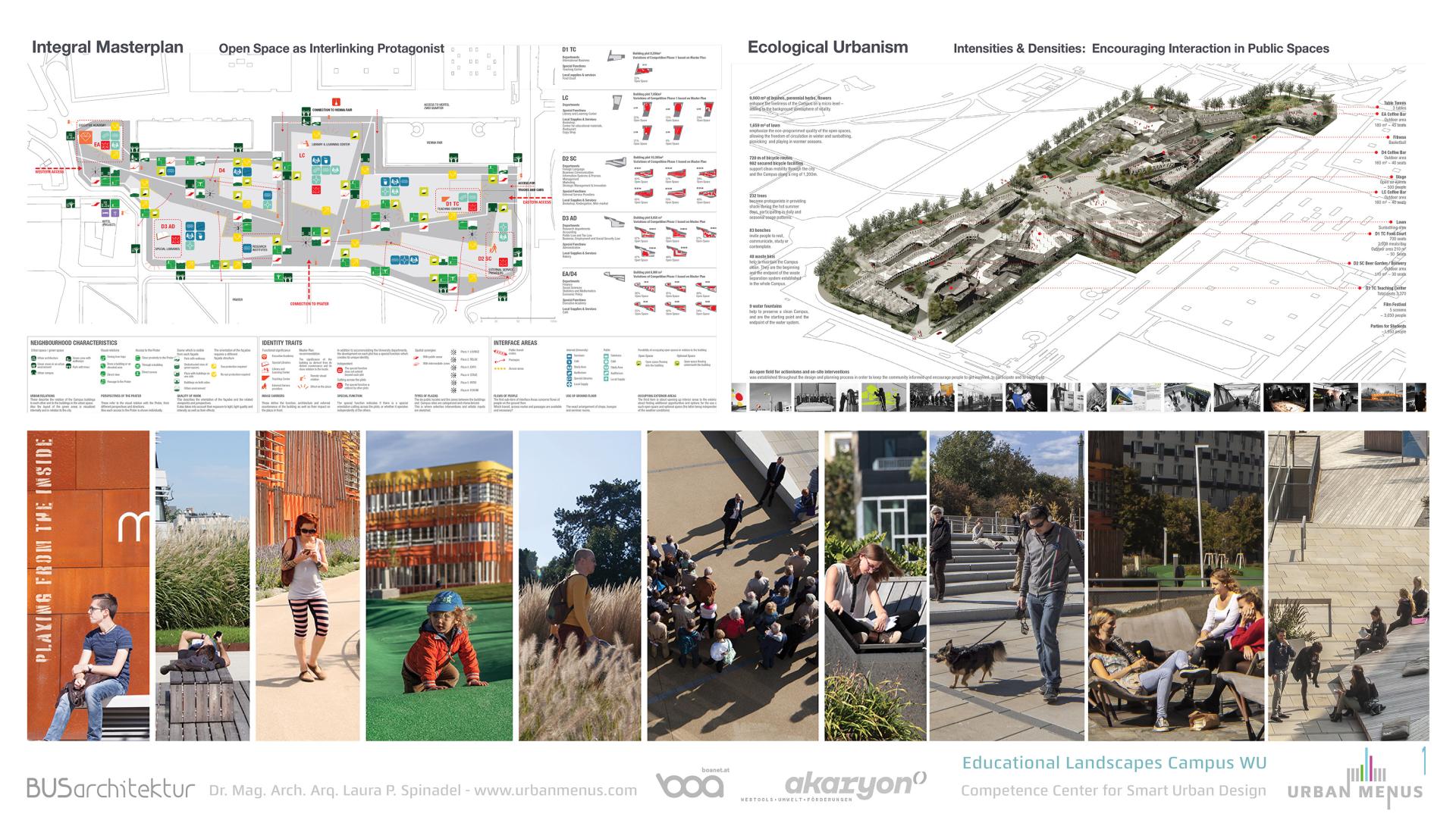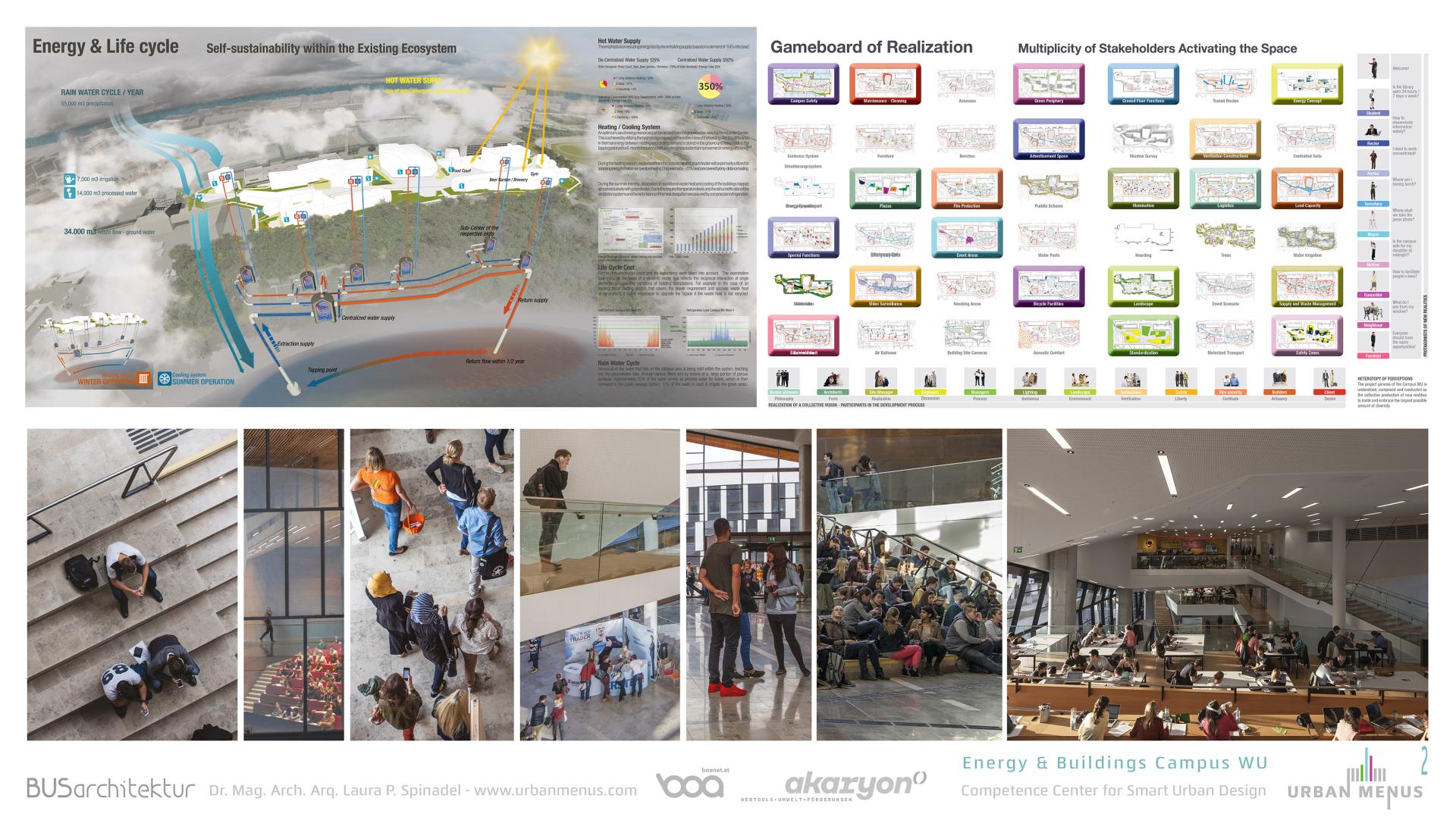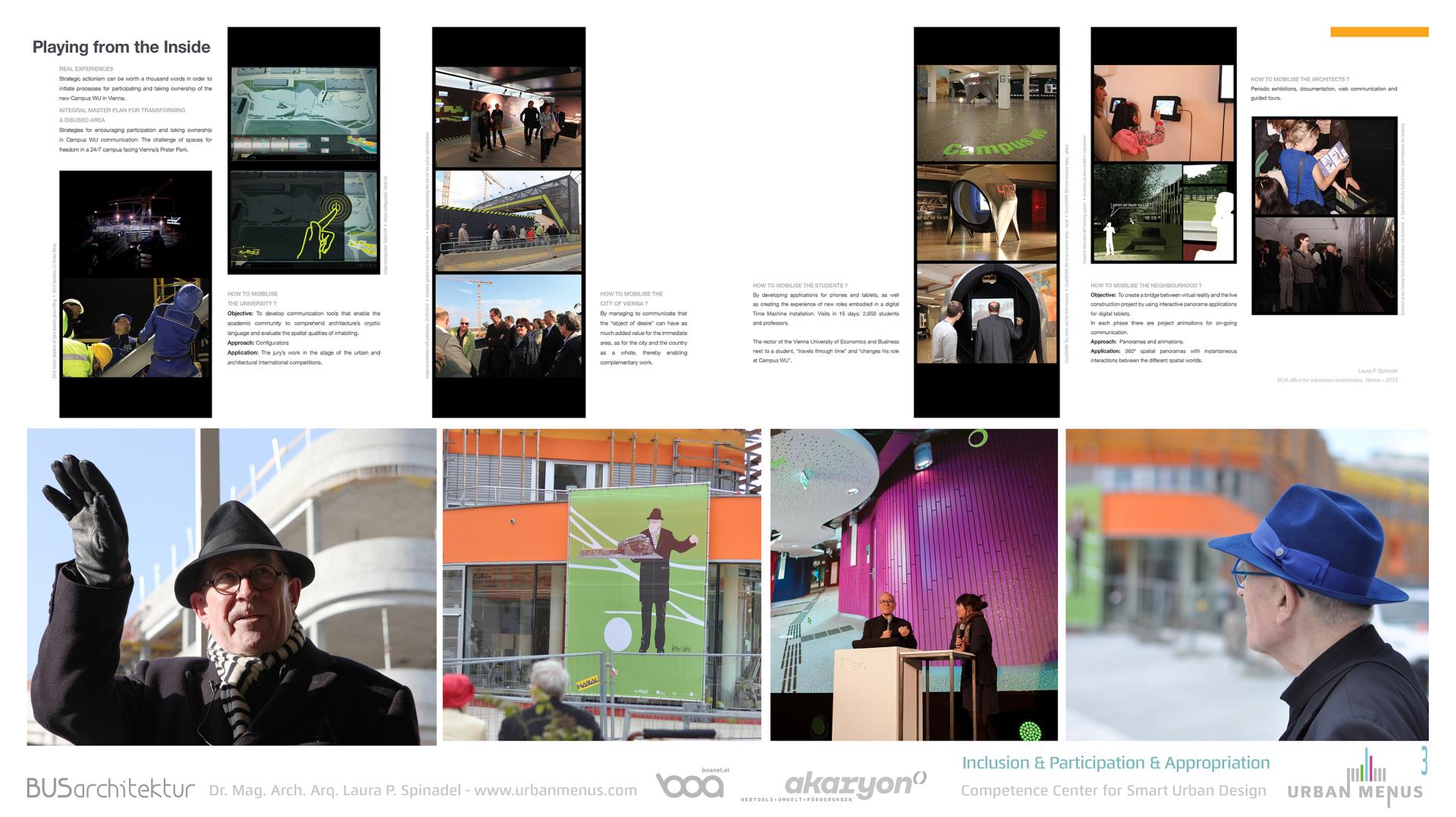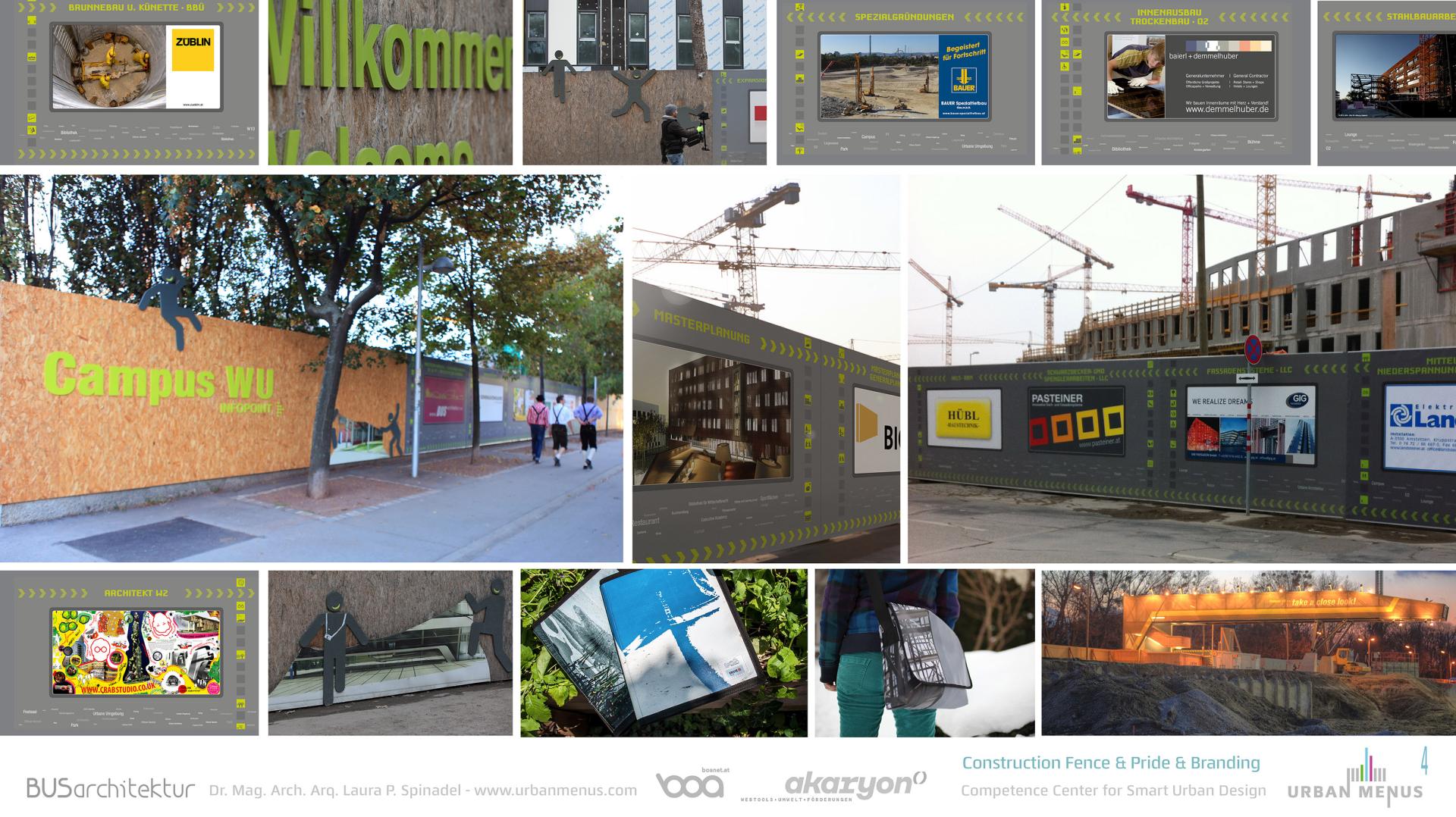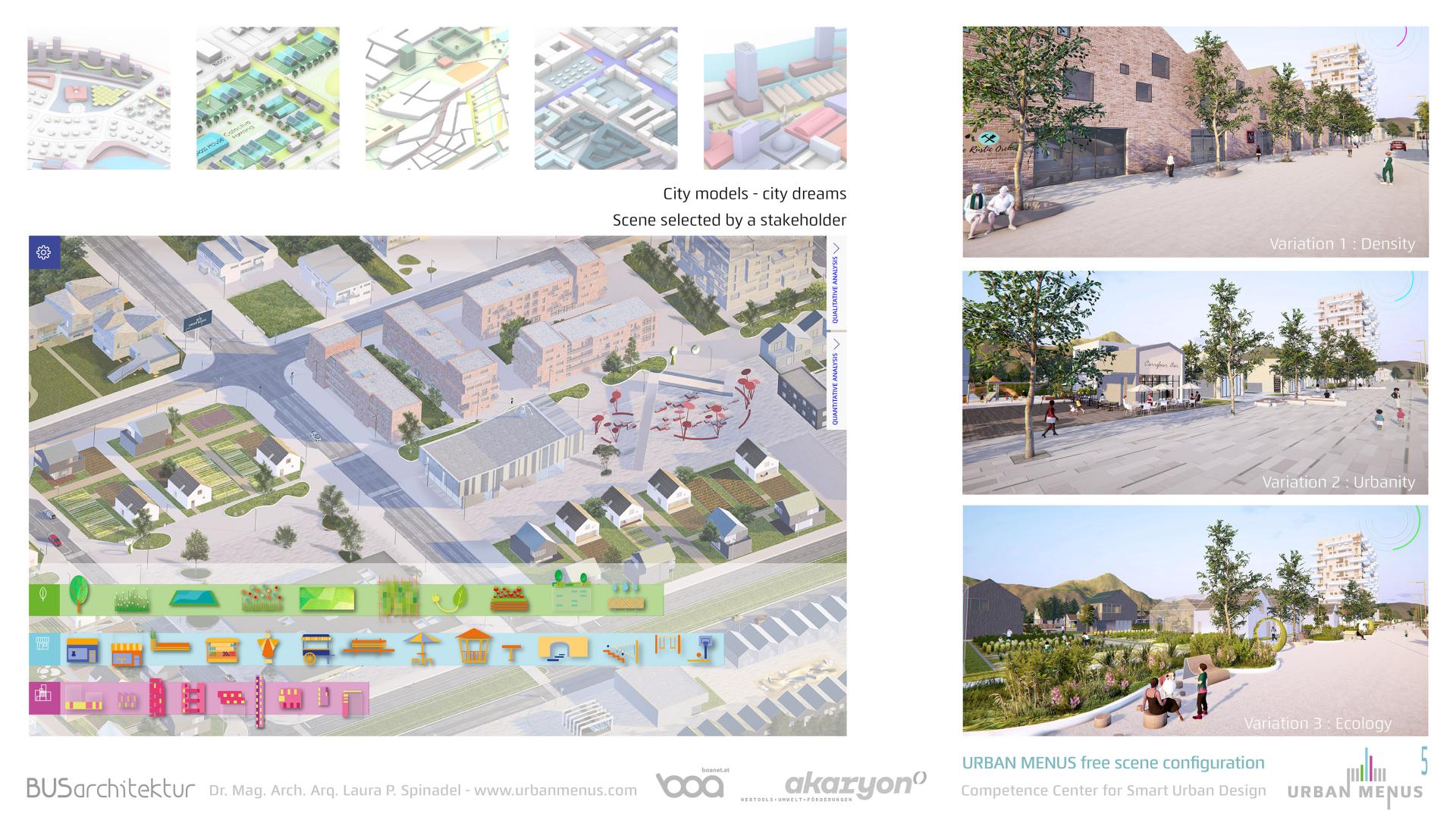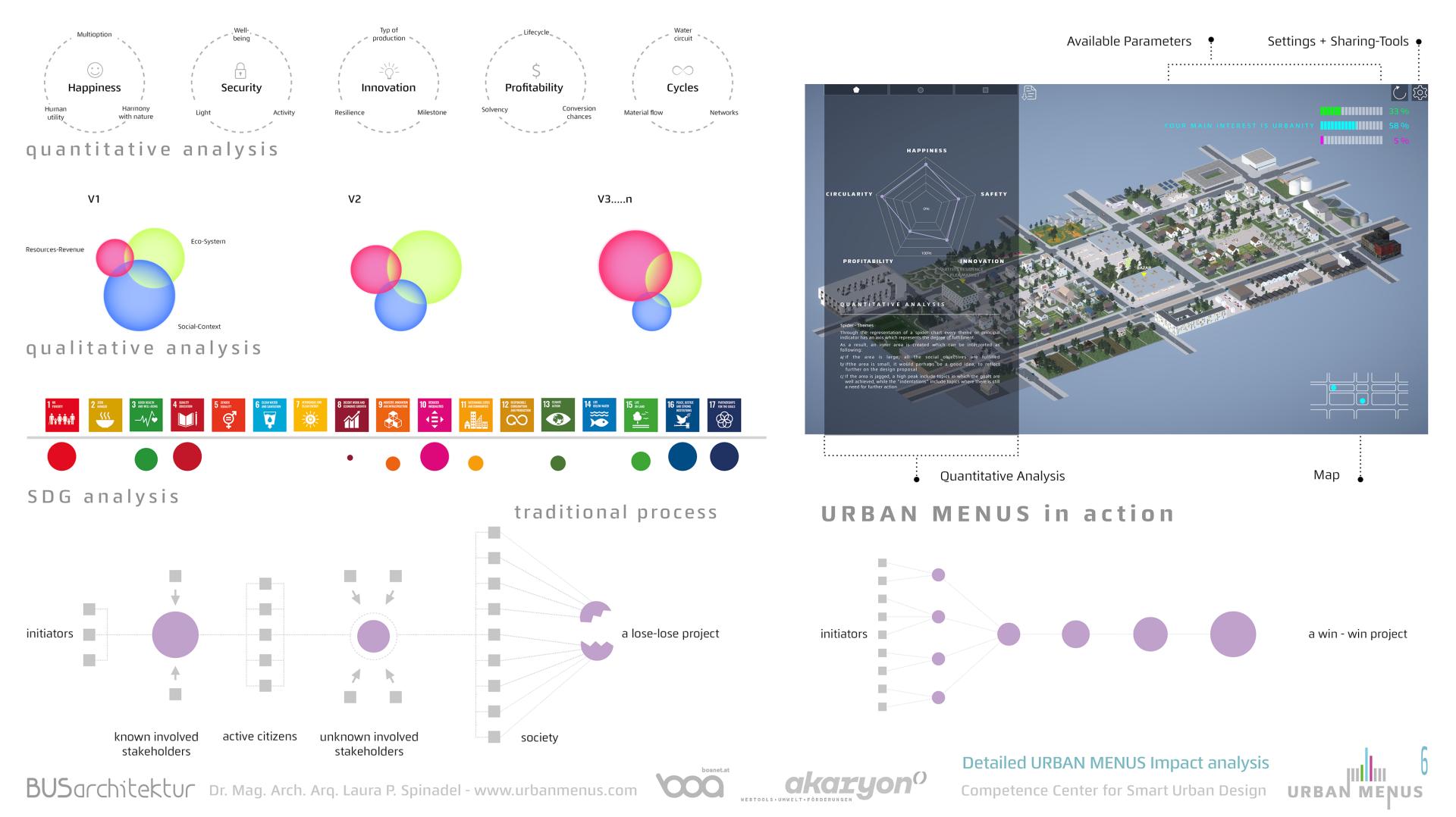Everyday for the Future | Campus WU VIE
Basic information
Project Title
Full project title
Category
Project Description
The futuristic and Austria’s first climate-neutral Campus of Vienna University of Economics and Business is a living quarter for everybody, a hub for education, business and leisure. Thanks to our smart co-developing method URBAN MENUS the variety of interests could be successfully merged in a joint vision and reality. Our success key: On the one hand guiding by structured impact-thinking, and on the other hand providing a space for true co-creation instead of big pseudo participation.
Project Region
EU Programme or fund
Description of the project
Summary
Architecture for sustainable and inclusive spaces: Campus WU VIE
Since 2013, the area between Vienna Fair and Prater belongs to around 25,000 students and 5,000 employees of the University of Economics and Business of Vienna, as well as to everybody open to discoveries. Within 4 years, 6 exceptional buildings were erected on 100,000m2, each carrying the thumbprint of a renowned international architect.
It is not only an architectural landmark, it is foremost a vital urban zone in a previously lifeless outer district: Buildings in their diverse nature (islands and oases, havens and spaces for representation, loud and silent, made of different aesthetically storytelling materials) cooperate with each other. Individual places and paths connect them, inviting people intuitively to playfully open themselves to the new spaces at their pace, to reflect this pattern of diverse and cooperative behavior. The Campus provides energy and food for thoughts, changemaking spirit, pleasure and joy.
Inclusive impact-oriented. Digitally assisted master planning.
The Austro-Argentinian architect Laura P Spinadel and her team developed and implemented a unique master plan for the Campus, allowing maximum design freedom yet building on a clear vision and sustainable impact principles also not forgetting the surroundings and practical aspects like transport connections. The master plan was a living “document”, continuously improved and communicated among all stakeholders, never foregrounded itself, however ever-present and sensitively supportive.
This master planning method was implemented into the digital 3D tool URBAN MENUS, which allows walking through scenarios and analyzing the impacts in terms of resources & ecology, society & urbanity and economic efficiency. The visualization enables inclusive integration of a variety of stakeholders with different backgrounds and triggers them to find a consensus optimally considering the future users’ respectively society`s needs
Key objectives for sustainability
“Since starting out with a humanistic, theosophical and sensualist vision, Laura P. Spinadel has moved towards a holistic and ecological position, that seeks to put maximum emphasis on the health of open and closed spaces, as well as on the requirements and principles of bio-construction. Holistic thinking implies profoundly replacing rational and analytical thought with a more inclusive thinking, in which all factors are taken into account, even those that seem trivial or invisible, such as perception, health or freedom.“
Josep Maria Montaner, Architecture Theoretician
Ecology means the absolute integration of systems. Interaction rather than the individual entity is the deciding factor and overarching objective. An impact assessment matrix mirrored in the master plan was set up for achieving balance by interlinking different Campus system cycles harmoniously. The groundwork of the methodology allows to take into account the whole group of equally important elements influencing the local environment in an unbiased, natural form.
Ecological sustainability of the “Green Campus” was achieved through building optimization, a geothermal energy supply concept and smartly directing wind and water flows as well as around 1000 cycle spaces. The campus has been Green Building Silver certified, parts of it even received Gold. Furthermore, the operation complies with Blue Building standards. Environmental management according to ISO 14001, a 2020 EMAS-based environmental statement, SDG days even in 2020, an active environmental team and other Campus initiatives illustrate, that the spirit of the architecture has come to life (wu.ac.at/universitaet/campus/umweltmanagement-an-der-wu/).
Social sustainability was achieved through a plan for a site much broader than a university complex. The emotional identification also of passers-by was taken into account. Emphasis was put on establishing room for social networks between the Campus inner and outer world and safety.
Key objectives for aesthetics and quality
The aesthetic objectives of the Campus comprise of "layers" to enable different requirements and programs to be superimposed; "energy flows" as the fundamental subject-matter of architecture; "knots and networks" as the central nervous system of each architecture and landscape; "personal experience" as a function of sensory stimulation; empowering "interactions and exchanges between people" through architecture; thoroughly and carefully designed "architectural micro-worlds"; and the courage to approach chaotic geometries and fractals forms. Taking into account all these requirements, from a humanistic and ecological point of view, has led Laura P. Spinadel to draw on the concept of holism.”, in words by Montaner.
The Campus with its 6 buildings by Zaha Hadid, Eduardo Arroyo/NO.MAD Architecture, Carmen Pinós Studio, CRAB Peter Cook and Hitoshi Abe is designed as “Walk Along Park” with different stations and interconnected squares from which the specific areas are accessible through green alleys. Each building creates exchange with the entrance and a piazza. Laura P. Spinadel’s team designed the Teaching Center / Department 1 and the open spaces, that connect through proximity and proportions. Basic principles are the balanced distribution of cubature across the plots and the equal allocation of movement flows. Each building has special functions and, to attract people coming from outside, a service or gastro area.
Each point is reached by at least 3 paths, a connecting as well as a security factor. One path leads from the topographically modelled landscape near the Executive Academy until the Administration building and libraries. Another path progresses from wooden folded terraces between Teaching and Students Center, past departments and a Food Court to the plaza … in between you can always catch a glimpse of the Vienna Prater.
Instead of impressing, the main aesthetic purpose of the comprehensive composition of diversity is the invitation to everybody everyday.
Key objectives for inclusion
The main long-term inclusion objective was to promote open access to the area, for Campus-related people as well as passers-by. In order to optimally prepare this and to integrate all possible perspectives into the master plan, inclusion principles during planning and construction phase were utmost comprehensive, not only touching upon the main 200 contributors and stakeholders, but including every single person involved, for instance presenting also craftsmen on the construction fence (and using the branded fence material afterwards in trendy bags produced by a social organization).
Already the name of Laura P. Spinadel’s architectural studio refers to inclusion: “BUS”, the initials of the founders Claudio Blazica (1956-2002) und Laura P. Spinadel, is also a reference to the word “colectivo”, group in native Argentinean Spanish. This also names their inclusive design principle operationalizing coincidences and varieties: The more different individuals are brought together, the more fruitful coincidences are possible. The master planning method URBAN MENUS unites these inclusion objectives with sustainable parameters into a sound overall scientific assessment framework, on which “the co-creation game” can freely unfold.
Laura P. Spinadel took on 8 different roles during the project, networking as the most important. Potential contributors received manuals, briefings and pilot projects as templates and were invited to create points of contact for the architects to be integrated into the overall master plan. The architects’ submissions following were transferred into an interactive tool by which the public could be broadly invited to come, see and have a say. To further include future users and the general public, weekly progress reports were published on the web, as well as renderings, films and interviews with people responsible or affected. An info point brought people and thoughts together. Community building and branding awareness accompanied the whole project
Results in relation to category
Influenced by theosophic education, Romanticism concepts and approaches inspired by Goethe and Steiner, profound technical knowledge and the approach of a doer, not just a dreamer, Laura P. Spinadel shaped a Campus, encouraging both the building of air castles and the solution of economic problems, no matter who you are: A reinvention of a University Campus as a place to meet and share for everybody.
A living practice: Students move here as much as masters of everyday life and their children. Professors say they had never in their lives greeted so many people in the morning and made so many spontaneous contacts since the time on the Campus.
Furthermore, expert statements underline the results achieved, not only in terms of architectural parameters and awards, but especially in relation to the category of “reinvented places to meet and share”:
“The Campus’s great challenge was to create a city quarter that could be crossed and would nurture daily and community life when its surroundings consist of spaces for temporary and mono-functional activities that occupy large areas. In Campus, the spaces that turn out to be crucial are those that you would least expect to be in a modern university: the public and community spaces, as well as those for supporting daily life.”
Zaida Muxí Martínez, Doctor in Architecture and Professor at ETSAB, Member of Col·lectiu punt6
“[…] it was possible to change a former urban desert located in a very heterogenic environment into a connecting element. […] The neighbors of the new district also understand it as a connecting element, […]”
Brigitte Jilka, Department for Urban Development, Vienna
The evolution of the master planning method applied, during the project as well as after the project’s development phase, including its general digitalization in the URBAN MENUS tool, is another factor, illustrating the significance of the results that shall replicate the method for reinventing new places to meet and share also in the future!
How Citizens benefit
The arch-critic Isabella Marboe sees the Campus as the materialization of the principle that “Space is a precondition for educating the individual and the society” – indicating a clear outreach to the whole civil society in addition to primary users of the space. The structure reminding of “a classic European old town” also supports this invitation to everybody – passers-by, adults and their kids playing in the open spaces, as opposed to classical “architectural tourists”.
The invitation of “all citizens” is not restricted to the “public outdoor spaces” - diverse spaces express learning options for all: An AudiMax, seminar rooms and congress sites are open for events, the aula by Zaha Hadid can be booked for weddings. Restaurants and bars are known all over town.
These effects were triggered by the citzens’ involvement during the project as well as by bringing the brand to the public by the end and after the project: Through a lot of actionism via website, events, exhibitions, photo and film documentation, an infopoint, …
It has to be underlined, that all this happened on a previous demolition area: Dating back to the world expo 1873, the area was more and more neglected over the years. After having served as a circus quite a long time, a multi purpose hall was in the center for a while. However, neither being an architectural master piece nor evolving into a corner stone of Viennese life for other reasons, this hall was finally teared down.
It is an outstanding result of completely turning the character of such an area and combining it with adjacent quarters successfully: “The Campus WU radiates far into the adjacent districts with its vitality. [It] must be seen as THE essential impulse to upgrade an urban area [..] that laid in a deep sleep until then. [N]ew scales in architectural and urban planning have undoubtedly been set in Vienna but also internationally.“
Thomas Madreiter, Director of the Department for Urban Planning, Municipality City of Vienna.
Innovative character
The innovation lays in the architectural concepts, as described above, the integrality and the nature of the development process: With the interactive and impact-oriented, co-creative master plan, the team has defined a framework for absolutely all stakeholders of all disciplines and the general public. Usually, a master plan is rather prohibitive and prescriptive and not a living organism, as in our case, where the master plan integrated all the different voices throughout the entire process.
This innovative process setup is also the main reason why the architecture is harvesting praise as well as inviting people to really meet here. The innovative character is also connected to the integrated holistic view of spatial conditions and ecological, economic and social sustainability parameters that have been successfully integrated into the process. These impact parameters have served as a basis for constructive discussions, overcoming emotional and individual arguments for the sake of a societal perspective, that yielded a joint vision accepted by all, experts, students, citizens, passers-by …
“The Master Plan embodies a multivalent negotiation of scales, conceptual principles, architectural territories and operative methodologies. It operates as both a large-scale architecturally designed “schema” for the whole Campus while also advancing multiple strategies to catalyze and control its generative processes and evolutionary development. These include a progressively detailed series of Master Plan documents, matrices, guidelines and rulebooks each containing distinct rule sets to render explicit the conceptual directives of the project, govern the negotiations of interested constituencies and focus the designs of its wide range of architectural authors. In this sense, the Master Plan operates as an interactive device and abstract machine, a living body that is, in the end, a subject of its own material evolution.“
Ila Berman / Mona El Khafif, Urbanism Theoretician

