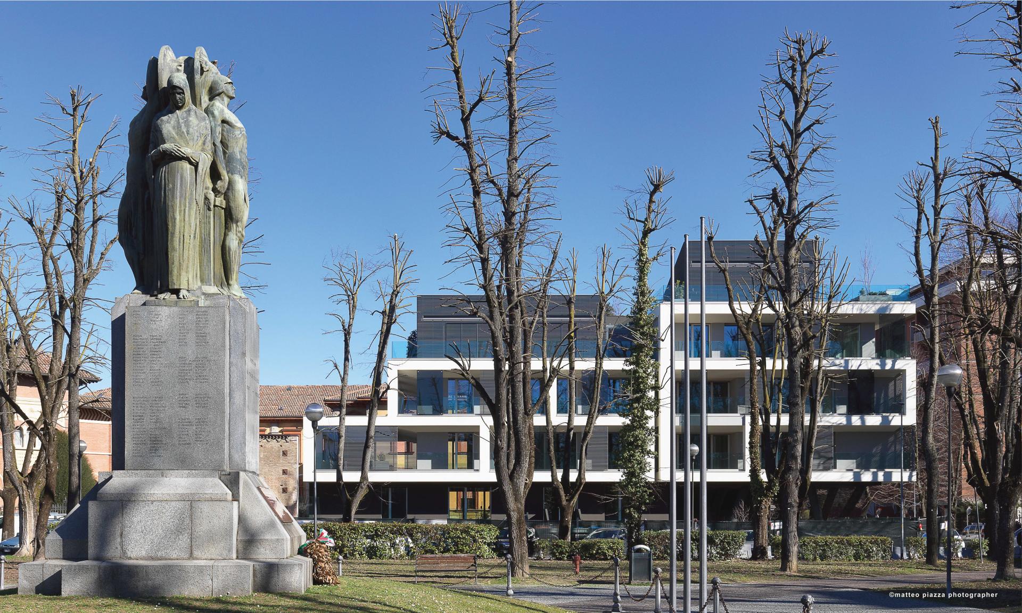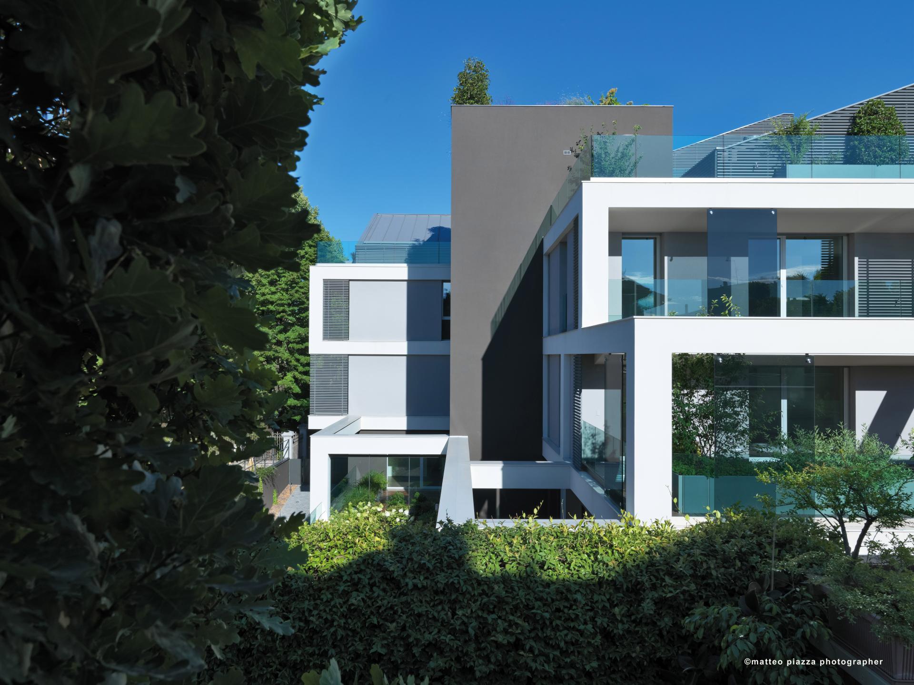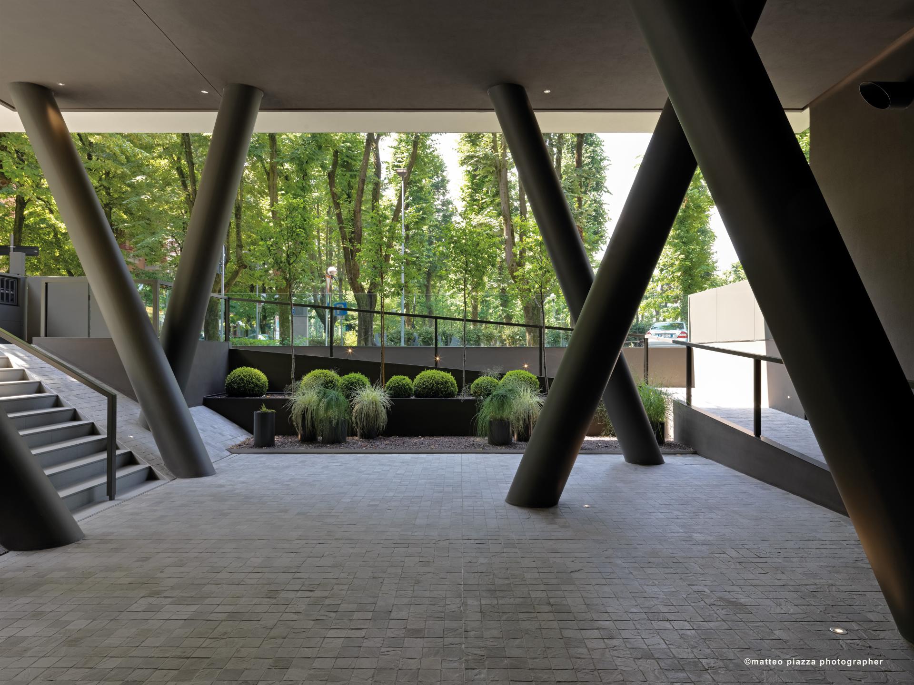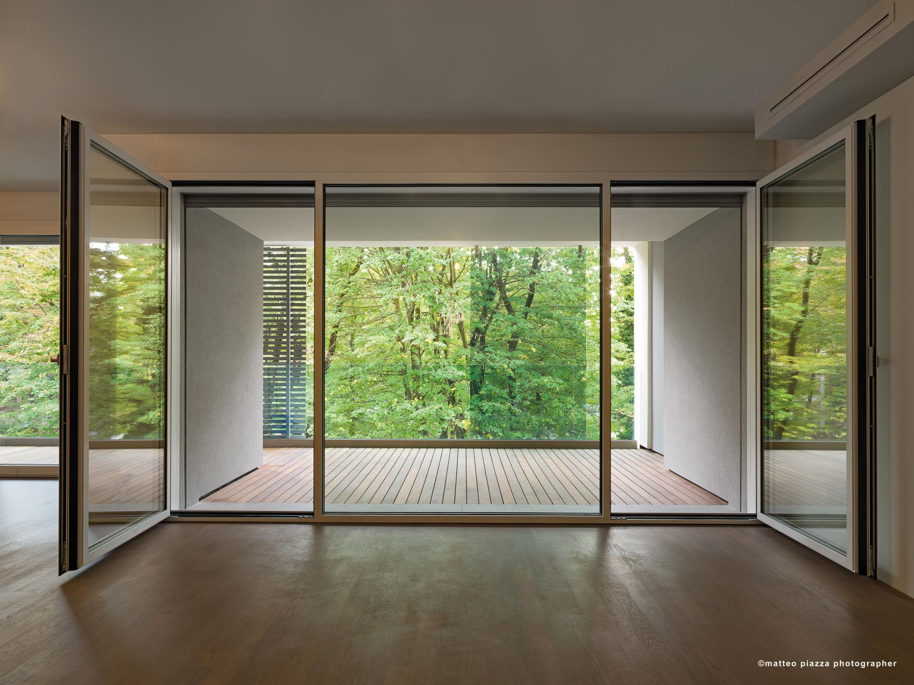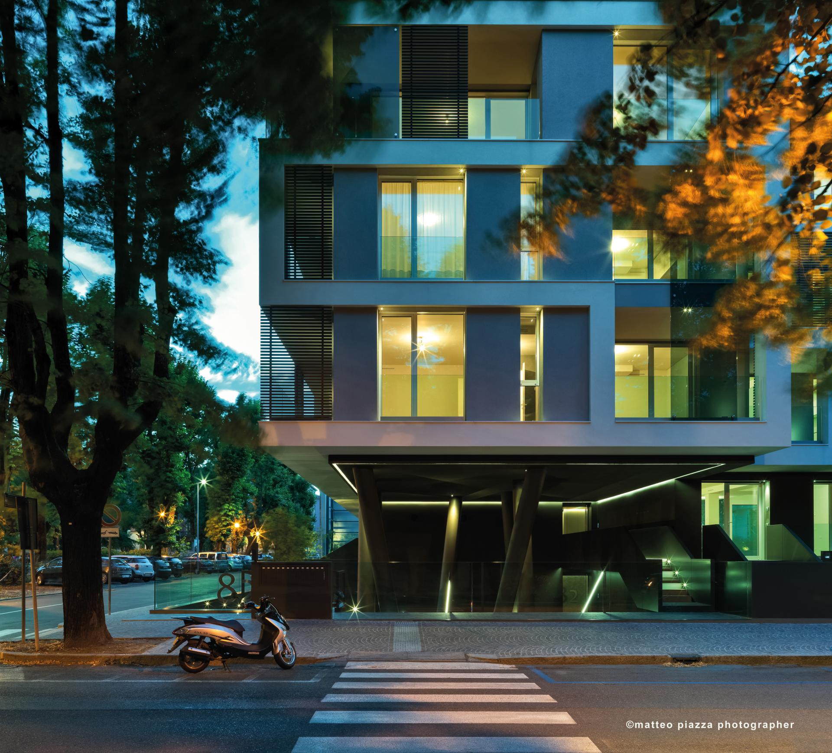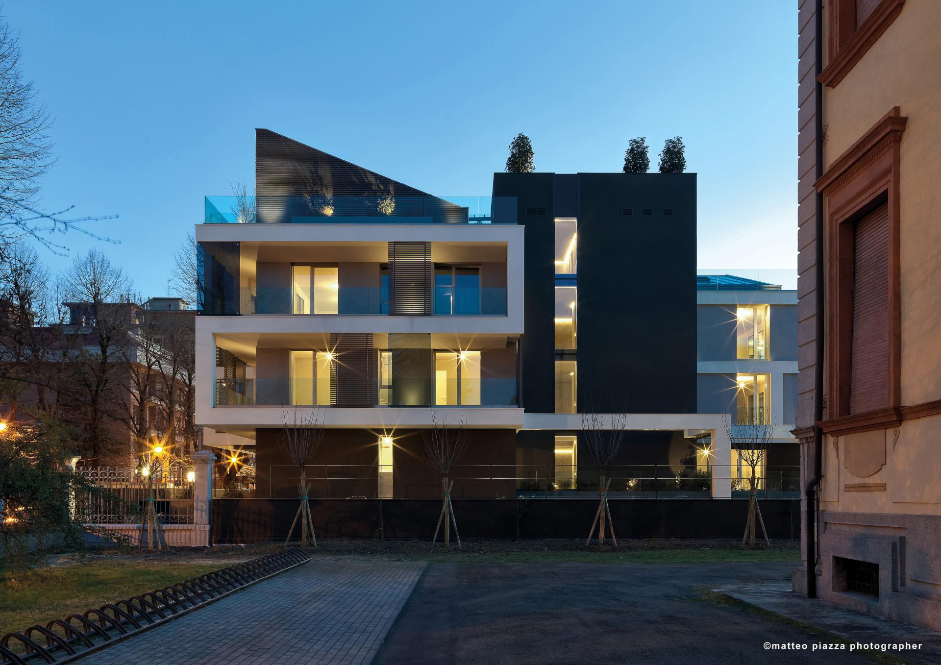Casa sul Parco
Basic information
Project Title
Full project title
Category
Project Description
"Casa sul Parco" is a new housing complex that replaced an abandoned building in the centre of Fidenza next to the central park of the town. The intervention accomodates 10 housing units in the most sustainable way with a particular attention to the surrounding context and its delicate heritage. Avoiding a conservative approach, "Casa sul Parco" introduces innovative technolgies and architectural solutions integrating the sustainability with the esthetic quality of the modern architecture.
Project Region
EU Programme or fund
Description of the project
Summary
"Casa sul Parco" is a new housing complex that replaced an abandoned building in the centre of Fidenza next to the central park of the town. Following an intense public debate about the future of the site, the project moved on with a coordinated team overseen by the local authority for the listed buildings (Sovrintendenza ai beni architettonici di Parma). This implied a very specific attention to the architectural esthetic of the project that had to coexist with high standards in terms of sustainability and innovative technologies pursued by the client general contractor. Avoiding a strictly conservative approach, "Casa sul Parco" introduced innovative technolgies that allowed the project to be awarded with the Active House and Passive House certifications.
The building comprises three main volumes of different heights surrounding the central core. The staggered cantilevered balconies create wide open spaces set to be the hanging gardens where the private greenery merge ideally with the near public park. The cantilevered slabs contribute to mitigate the solar exposure in the summer days reducing the energy consumption. The large lobby entrance has been designed to be an "interspace" between the private area and the public realm, a covered "piazza" part of the urban fabric.
"Casa sul Parco" has been widely published on-line and in architectural magazines. It's been awarded with a number of prizes including the 2013 Viesmann Ideas Competition as well as certification by PassivHaus and Active House for energy performance, living comfort and environmental impact.
Credits
client:Montanari Costruzioni Srl (promoter)
general contractor:Montanari Costruzioni Srl
project:Studio delboca+PARTNERS - Studio Arch. Simona e Giovanni Rossi
structural design:ing.Sergio Foppiani
electrical design:ing.PierGiorgio Nasuti
mechanical and plumbing desing:p.i. Giovanni Vecchi
landscape design:Anja Werner
lighting design:Rada Markovic
acoustic design:ing. Leonardo Maggi
Key objectives for sustainability
The objectives in terms of sustainability have been met through an holistic approach that comprises the use of sustainable materials, the reduction of potable water and energy consumption, the use of renewable energy as well as specific architectural solutions oriented to grant the living comfort, complying with 3 international protocols: PassivHaus, Active House and Multicomfort.
While on a technological level ,the building envolope has been designed to be almost completely free from cold bridges, the solar exposure has been controlled by aluminium louvres placed on the cantilevered slabs in relation to the building orientation. The hanging gardens play a fundamental role in the reduction of energy consumption and in the improvement of the quality of internal and semi-external space.
In term of technical plants, Viessman supplied the advanced centralised system with geothermic heat pumps for radiant heating and cooling and production of domestic hot water combined with mechanical ventilation controlled in each individual dwelling for air changes and heat recovery. A sophisticated control system ensures management and accountability of the air-conditioning system, powered exclusively by electricity without the need for fossil fuels and with no climate-altering emissions. Electricity is supplied by a photovoltaic system built on a site made available by the Comune di Fidenza, due to restrictions regarding architecture and orientation.
Key objectives for aesthetics and quality
The urban regeneration takes up the history of the previous building, reinterpretating it with a contemporary language and establishing an ideal relationship between the old and the new volumes and teir footprints. The proposed architectural solution consists in three volumes made with different heights and dimensions. The angular one, suspended on six large inclined pillars that recall the old trunks of the lime trees in the near park, is a reinterpretation of the tower system of the previous building. The architectural composition appears to be suspended between the branches, giving a sense of lightness to the building.
"Casa sul Parco" had a lot of attention throughout the design phase and the reception had been genuinely positive after the completion not only by the people living in the building but the whole community. The quality of the experience which goes far beyond the environmental perfomances is the key of the success. The surrounding area and the park itself have been revitalised since the completion of the building and a strong relationship between the private premises and the surrouning public realm is commonly perceieved by the community. The park has naturally become the pleasant landscape around the building but interestingly the aesthetic of this architecture is preceived as an apporopriate background to the park, in the heart of the italian town.
Key objectives for inclusion
The project has been conceived from the very beginning to be fully accessible with no restrictions. This idea was not driven by the mere compliance to the regulations but by the will to give as much public space as possbile to the community.
This approach led to the creation of a large entrance lobby open towards the city. The idea is to make the building fully accessible both from a visual and from a practical point of view. All the shared and private spaces are therefore fully accessible at all levels.
The idea of the accessibility which has been expressed phisically in the lobby and in the paths leading to the internal spaces is part of the stratetegy to create an inclusive building which doesn't enclose itself but contributes to give occasions for meeting each others and share urban experience.
Results in relation to category
"Casa sul Parco" was not driven by a mere speculative apporach and has represented a succesful example of urban regeneration. While providing dwelling units with high standards of comfort living, it revitalised a part of the city, previously a bit removed from the city life even if located in a central area. Its architectural beauty still generates respect and attention by giving a feeling of harmony that improved the park life.
Amongst other aspects, the success of the urban regeneration is demonstrated by the fact that no act of vandalism or disrespect to the public features have been registered so far. Meaning that this urban regeneration still contributes to the urban culture and the increase of a social responsibility.
How Citizens benefit
Because of its central location, the project has involved the entire community of the town of Fidenza.
The stakeholders and the local authorities very soon understood the importance and the meaning of its construction for the territory. The reverberation of this highly qualifying intervention for the city has also reached the regional government whose politics were part of the "Casa sul Parco" project.
The inauguration was celebrated with a public event that took place in the historic city theater, with a meeting that saw the presence of the Mayor, the regional authorities, many prestigious experts and academics, the developer, the designers, the representatives of the certification institutes and the managing directors of the companies that have supplied the technologies. The meeting also involved the students and the teachers who had the opportunity to attend a debate on the state-of-art of the construction from every point of view.
Plus, another event totally dedicated to the students of the tecnical school of construcion was organized in conjunction to the Active House Italy event held in Fidenza. A special day in terms of education and cultural growth that was memorable because, for the first time in its history, an international conference was held in a small town like Fidenza due to the "Casa sul Parco" completion. A very intense and articulated program in which the guided tour of the "Casa sul Parco" took place. On that occasion, the students had the chance to investigate and share the constructive and technological solutions of "Casa sul Parco".
SInce its inauguration, "Casa sul Parco" has become a reference not only for the technical and creative local community but it has also induced many citizens to acquire a new awarness on the sustainability issues in the construction field.
Innovative character
"Casa sul Parco" is the outcome of an unconventioanal approach to the context and aims to reintepretate the relationship between the building and the city.
Nowadays the notion of "context" has progressively lost its "physical" meaning. Increasingly powerful virtual networks and tech devices have given a new dimension to the urban space blurring the boundaries between centre and periphery, the town and its surroundings.
"Casa sul Parco" relates more to this new idea of context on different levels such as the transformations in the life of the community, the sustainability of the resources rather than to the physical place where the building sits, the “genius loci” too many times distorted for ambigous interpretations.
The innovative concepts, that Casa sul Parco pursues, relate instead to the universal aspects such as the relationship with the surrounding nature, the sunlight, the solar exposure, the sustainability, the comfort of its inhabitants, the quality of the space.
Only after achieving those goals, the relationship with the "physical" context has been investigated. The connection to the urban space, the street, the park, the citizens and the facilities for the inhabitants.
The way the project has been developed prioritize therefore the ethical aspects rather than the technical issues. It aims to get a universal approach to the architectural design before dealing with the physical context and the practical use.

