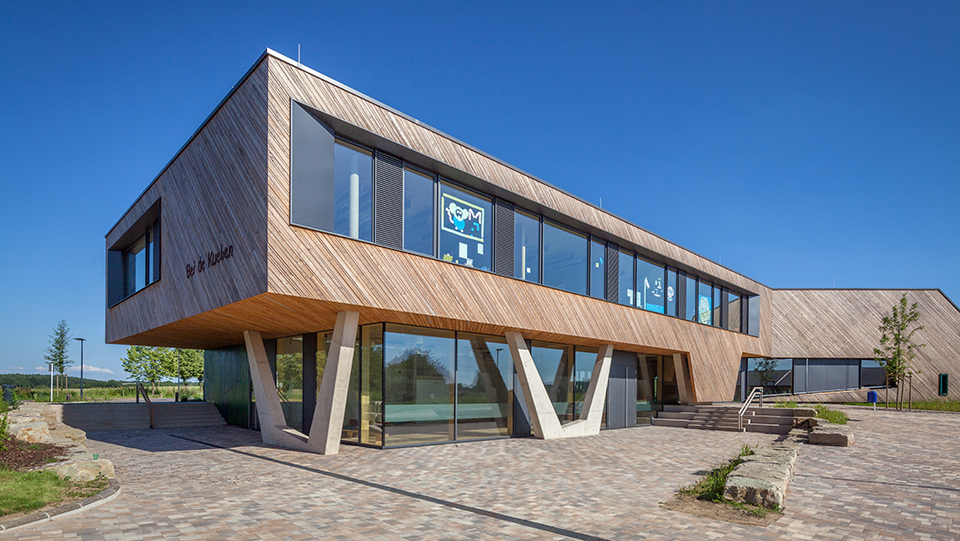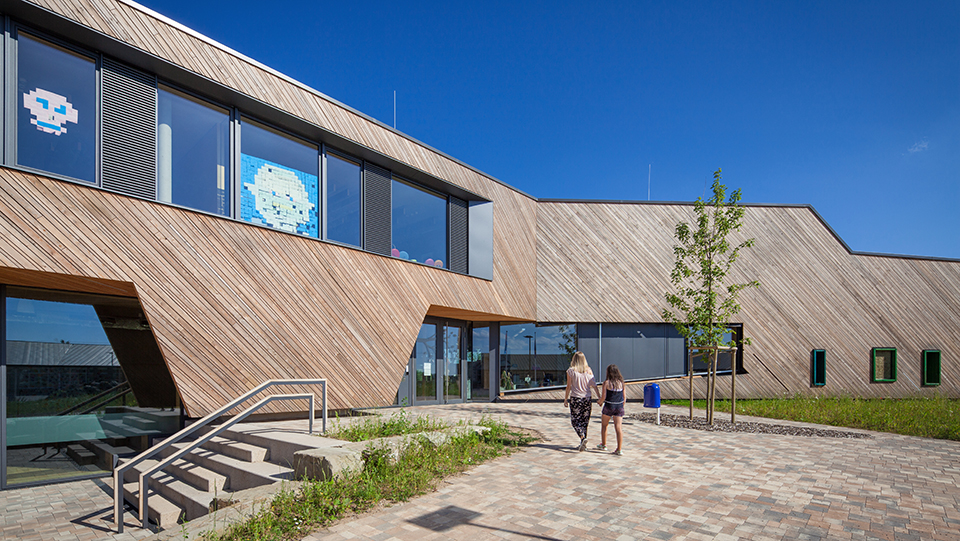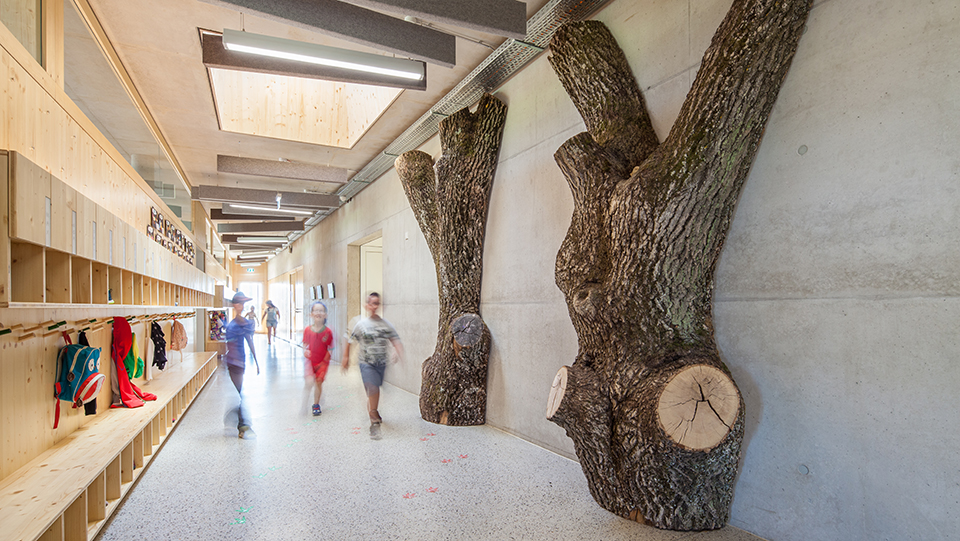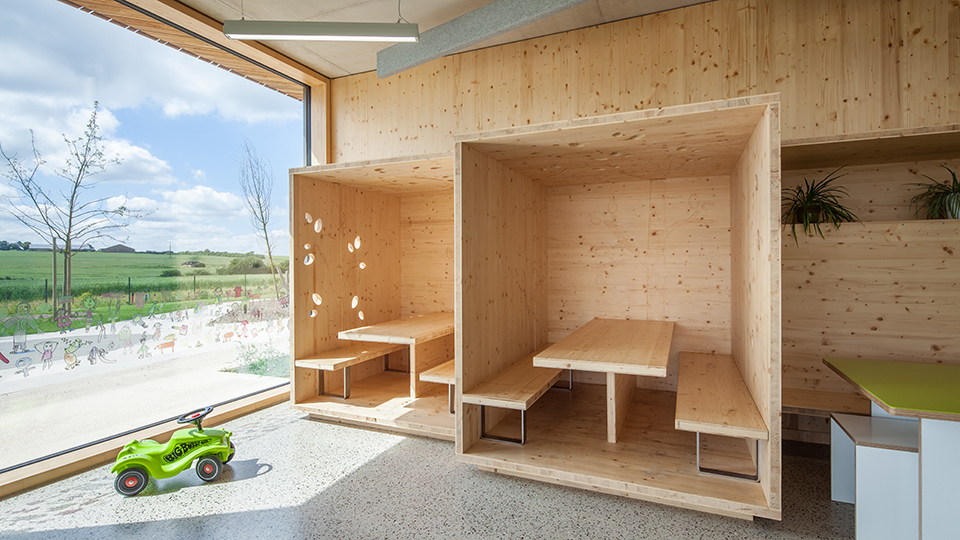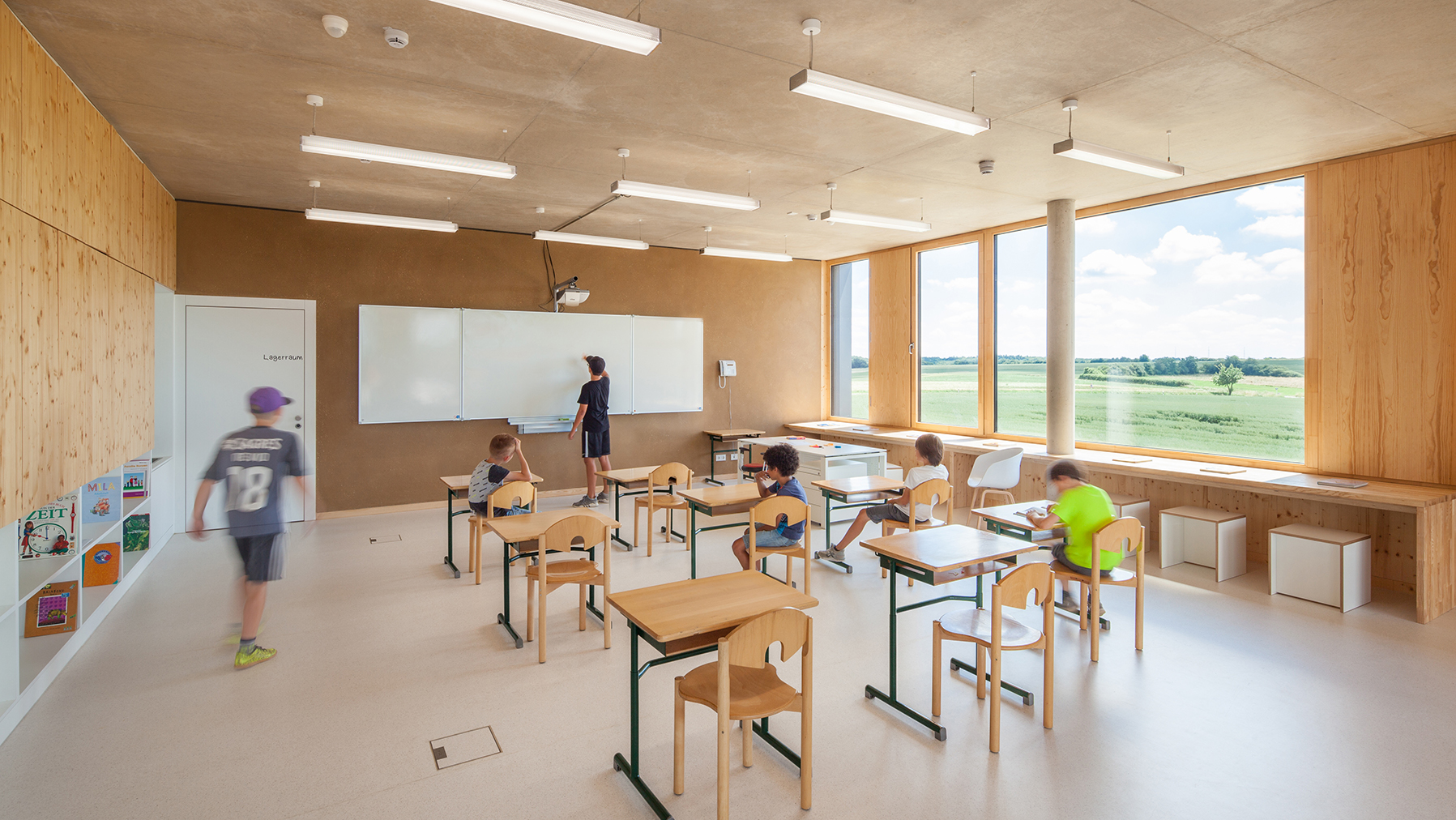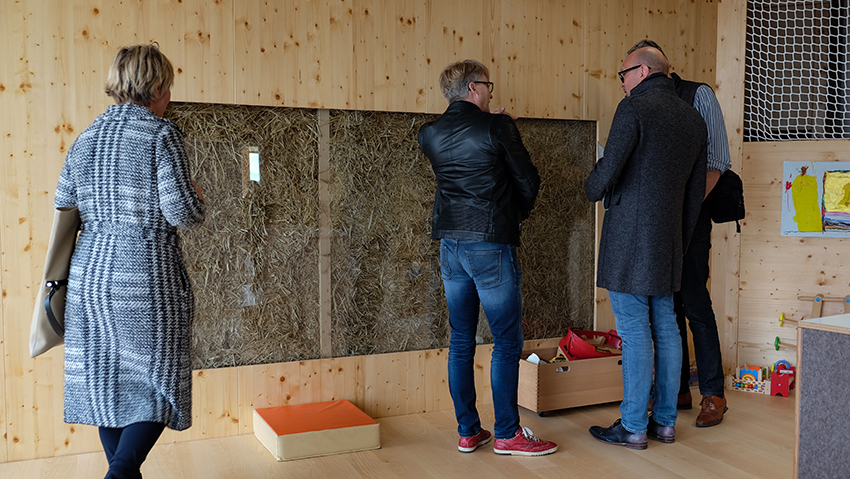Designing for our children's future
Basic information
Project Title
Full project title
Category
Project Description
Due to its particularities, the construction of the daycare center and primary school BEI DE KUEBEN counts among the special buildings in Luxemburg during the last years: The whole concept is characterized by sustainable considerations, ecologically as well as economically and socially. Regional materials such as wood, straw, clay or sheep's wool have been used in a contemporary way. The natural building environment contributes to teaching children a sustainable way of life.
Project Region
EU Programme or fund
Description of the project
Summary
Due to its particularities, the construction of the daycare center and primary school BEI DE KUEBEN counts among the special buildings in Luxemburg during the last years: Realized in 2017, the whole concept is characterized by sustainable considerations, ecologically as well as economically and socially.
Regional materials have been used in a contemporary way. Wood was utilized for the prefabricated facade elements as well as for the catchy, diagonally running covering of the exterior walls and the interior as for furnitures, stair railings, floor coverings or claddings. The most extraordinary choice of material is probably the use of straw bales for the building insulation. Taking into account that the energy required to use straw as insulation is 77 times lower than that required for mineral wool, the sustainable significance of this choice becomes clear. In the interior clay and sheep's wool were also used.
Beside the very positive ecological impact of these materials, one experience in particular caught the eye of all those involved in the project: After the children had spent some time in the new building, the educators noticed that the environment seemed to have a positive effect on their behavior: The children appeared to be calmer and more balanced. There is no greater compliment for all participants of the planning process than contributing to the well-being of these children. Another important aspect is that the natural building environment contributes to sensitize the children for a sustainable way of life.
The significance of this special building concept was recognized at both national and international level: BEI DE KUEBEN was awarded by the audience award People's vote projects of the Luxemburg Sustainability Center (2017), the Green Solution Award (2018), a honorable mention in the category grand prize of sustainable building during the world conference of climate in Katowice (2018) and the builder's award OAI (2020).
Key objectives for sustainability
In terms of ecological sustainability many aspects have been considered in this concept. The use of existing resources already played an important role in the selection of the building site. Due to the proximity to the current school building, valuable synergies can be created in many ways and existing infrastructures such as the heating system can be shared.
Regional materials, processed by also regionally based companies, have been used in a contemporary way. Wood was utilized for the prefabricated facade elements as well as for the catchy, diagonally running covering of the exterior walls. Wood was also widely used in the interior for furnitures, stair railings, floor coverings or claddings.
The most extraordinary choice of material is probably the use of straw bales for the building insulation. Important criterias for the choice of this material were for us
- The advantage as an annually renewable and locally available raw material
- The very low primary energy demand
- The very good ecological balance
- The easy deconstruction and further use in the circular economy as insulation material or mulch.
The criteria of reuse according to the principle of circular economy also corresponds to the use of clay plaster for the interior walls, as well as sheep's wool and felt, that were used to create acoustic elements for the ceilings.
Economic sustainability can thus be achieved, as already mentioned, by reusing the materials at a later stage. Reduced technology as far as possible and thus reduced costs also contributes to this: For example, natural shading by means of trees and natural (night-) cooling instead of expensive air-conditioning technology ensure a pleasant indoor climate.
Last but not least, for us an essential aspect of social sustainability is that the building has an educational character and teaches our children, the future generation, a way to more sustainability in concrete term.
Key objectives for aesthetics and quality
As already mentioned, it was a matter of heart for us to prove that ecological construction and contemporary aesthetics are not contradictory: In terms of aesthetics, the dynamic shape of the building gives it its typical and even iconic character. The shape, however, is not only formal, but is justified in the relationship to the existing building, that automatically creates a high quality outdoor space. The dynamic wooden façade with its colorfully accented entrances and window openings radiates the cheerfulness that should characterize a building made for children. For us, the particular aesthetics of the building are reflected in the purity of the natural materials used, without a bunch of "bells and whistles". From the moment entering the building, the warm embracing atmosphere emitted by the ecological materials is felt.
To everyone's astonishment, the perception of these reduced aesthetics has led to some extraordinary experiences: After the children had spent some time in the new building, the educators noticed that the environment seemed to have a positive effect on their behavior: The children appeared to be calmer and more balanced. It is known that for example the execution of clay plaster has a long-term positive influence on the room climate and thus on the health. There is no greater compliment for us as architects than the fact that we were able to contribute to the well-being of these children.
The sustainable ideas can be experienced in the children's everyday life: At one place in the building, the exterior wall is glazed to allow the children a view of the straw that keeps the building warm. The stem of a tree that previously stood on the site reminds the children of the history of the place. In carefully designed niches and boxes made of wood, the children can experience the materials first-hand.
Key objectives for inclusion
The lexicon describes inclusion as "the incorporation or involvement of people in society." Most commonly it means the inclusion of people with a disability.
We were fortunate to have a lot of experience in the field of inclusion of people with a disability before we started planning this project. An important component of our office philosophy is the design for people with disabilities. In this context, we have prepared a guide for the luxembourg ministry of familiy to help make the urban and domestic living environment barriere-free. It is therefore only a matter of course that the new building BEI DE KUEBEN also meets these guidelines: All areas are accessible without barriers.
That the building is furthermore also a place of "involvement of people in society" in a more general way, we'll describe in the context of the question further below about "the way...civil society have been involved in the project."
Results in relation to category
A special characteristic is that all those involved in the planning worked towards realizing a CO2-neutral building. This could be achieved on the one hand by the choice of ecological building materials as already described in the question about the "terms of sustainabilty" above, and on the other hand by the intelligent reduction of the technical equipment.
These are some of the aspects:
- The mass of the structural concrete guarantees energy storing and leads both to a reduction of energy consumption and to a balanced temperature comfort in the building.
- The construction of the exterior walls complies with the passive house standard. The solid wood panels used in the walls also contribute to the natural climate and humidity regulation in the building.
- The classrooms are naturally tempered by automatically opening ventilation wings during pauses and at night.
- A mechanical ventilation system is only provided in necessary areas such as the kitchen, refectory and assembly hall and is equipped with heat recovery and adiabatic cooling.
- Natural shading has been largely achieved, on the one hand through the shape and design of the building itself, and on the other hand through the specific positioning of trees.
The impact of the planning process itself is described by our client as follows: "In addition to the ecological - economic impact of our sustainable construction method, it is our concern to initiate an educational and didactic process that sensitizes our children for sustainable development." The vision to considerate the impact for future generations in the realization of this project should be anchored in every planning process as a matter of course.
How Citizens benefit
First and foremost, the 'beneficiaries' of the project are the children, who are being cared and taught in the building. As already mentioned, after some time in the building, the children showed a positive effect on their behavior and appeared to be calmer and more balanced. Architects can barely expect a greater benefit.
The educational approach of the building allows to directly and exemplarily sensitize the current young generation for the sustainability issue and to support them in developing a sustainable awareness.
In addition to the expert planners, architects and engineers, the clients and future users of the building were also involved at an early stage in the planning process: Their experiences and impulses were incorporated into the conception. The innovative attitude of the municipal administration contributed significantly to the fact that the project could be realized in its current appearance.
Also transregional groups were involved in the development of the project. As designers we consulted with specialists and institutions of wood and straw construction in France, Germany and Austria to achieve the best possible result together.
The fact that the experiences and wishes of the prospective users could be incorporated into the conception led to a strong identification with the new building by the local civil society. Today, many residents of the village are aware of and appreciate the special nature of their building. Walking through the site, one can cross the semi-public courtyard between the new and existing building and experience the spaces.
Civil community groups were also involved in smaller parts of the project: For example, acoustic ceiling elements consisting of wood, felt and sheep's wool were made by their own hands. In the same way, children painted graphics that are used for the signage in the building.
Innovative character
When the municipality of Fischbach, as the commissioner of the project, made its initial considerations in 2013, it was largely influenced by the guidelines of the Climate Pact Luxemburg. By joining the Climate Pact, the municipalities commit to implementing the catalog of measures of the European Energy Award (EEA). The project BEI DE KUEBEN presents a peculiarity in the sense that, with its public character, it has to comply with strict legal regulations and standards on the one hand, and on the other hand it is supposed to stand for a newly oriented economy and ecology. In this sense, the municipality has already taken an innovative step when the decision for that kind of project was taken.
The planning system in luxembourg is characterized by a multitude of regulations, legislations and standards that can hinder a process towards innovation. The close cooperation and pioneering character of all planning participants allowed to develop new construction solutions and to assure approval authorities of their feasibility and implementation in this project. We expect that the knowledge gained in the process can be applied in other projects and facilitate their implementation process.
As maybe known, straw as a building insulation material is commonly used for smaller projects such as family houses. Using it for a large public building was and still is unique in luxembourg as well as in the broader region. It represents a both traditional and innovative approach to an ecological and also economic alternative to the materials made from fossil raw materials, which are produced and used in a complex, costly and ecologically questionable way. Considering that the energy required to use straw as insulation is 77 times lower than that required for mineral wool, shows the innovative potential that lies in rethinking traditional materials.

