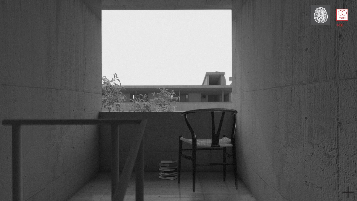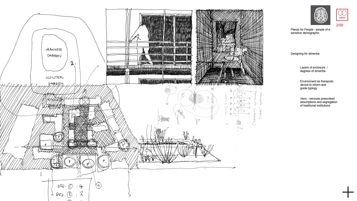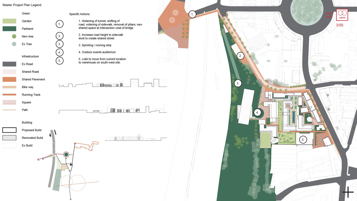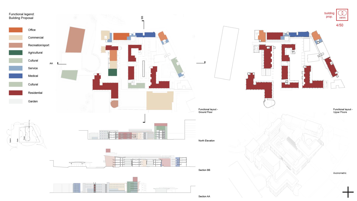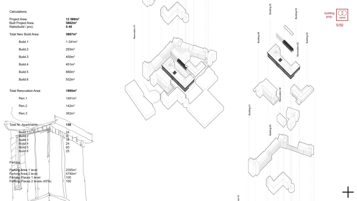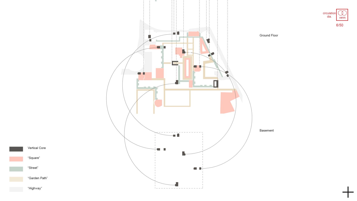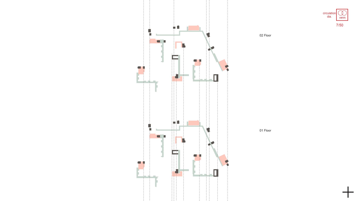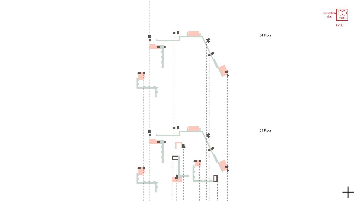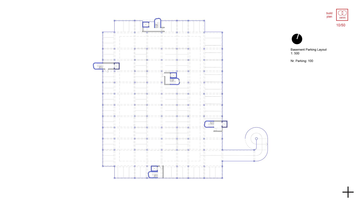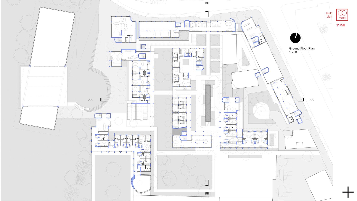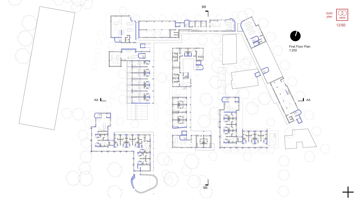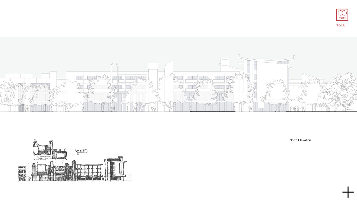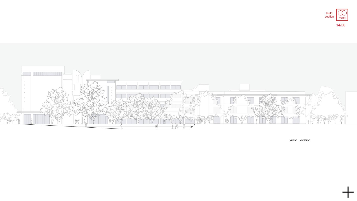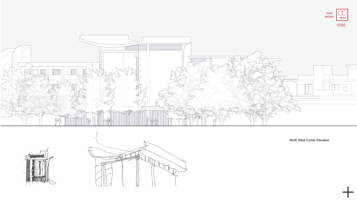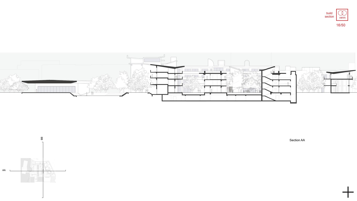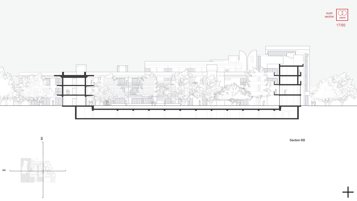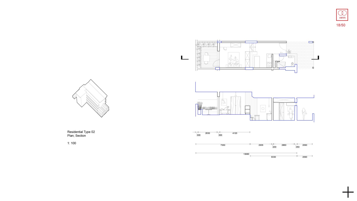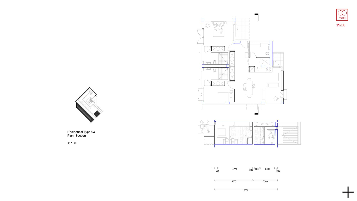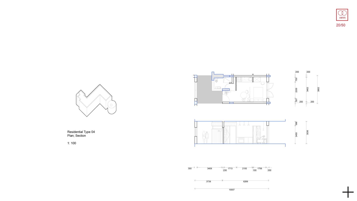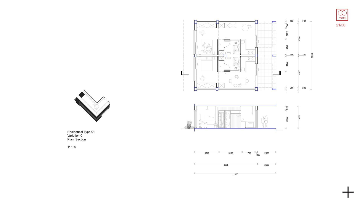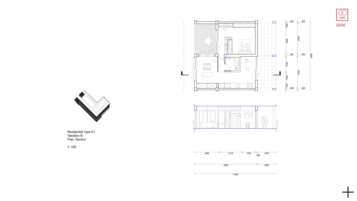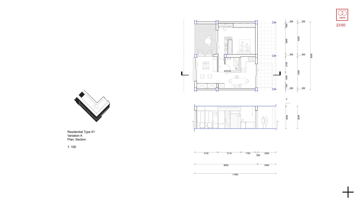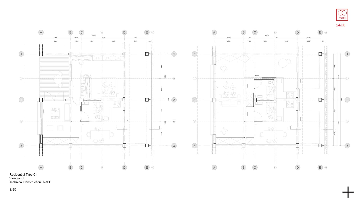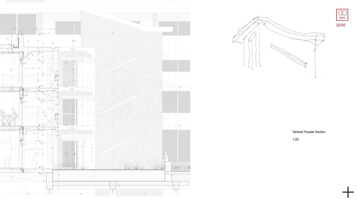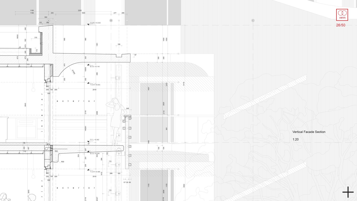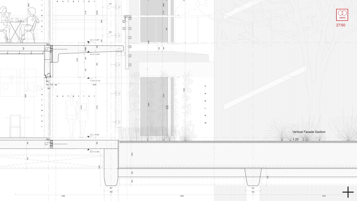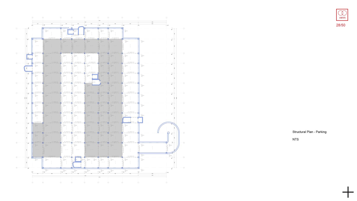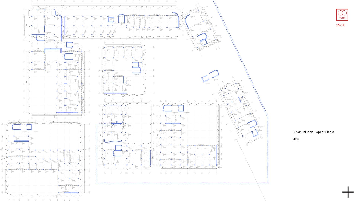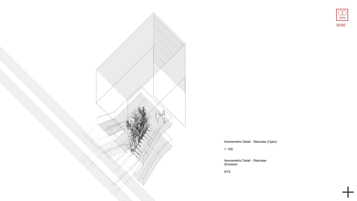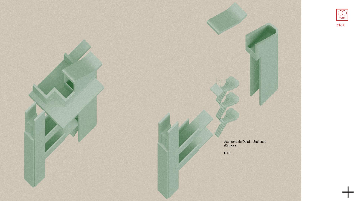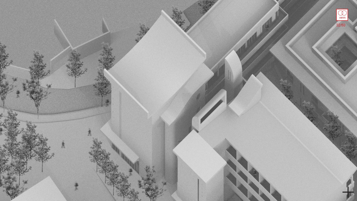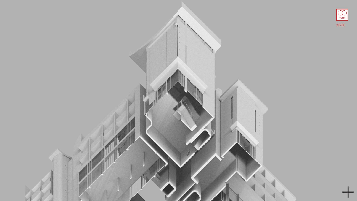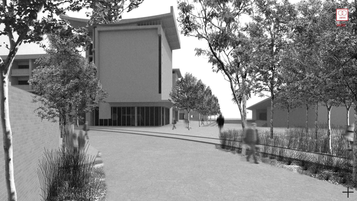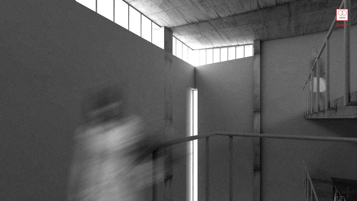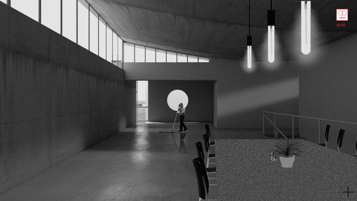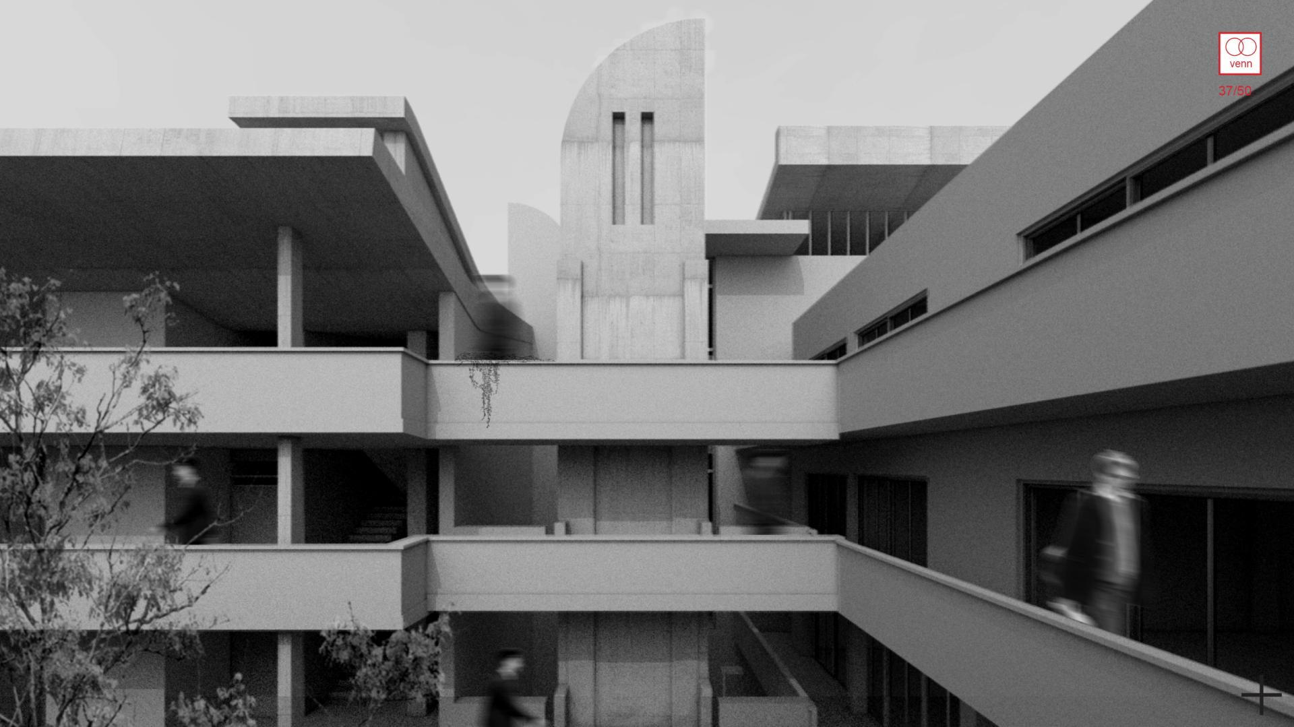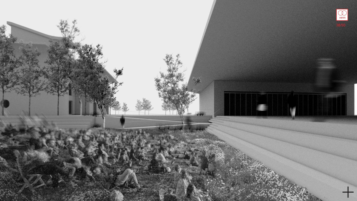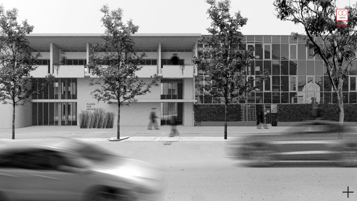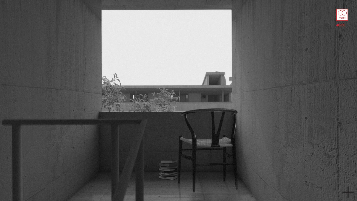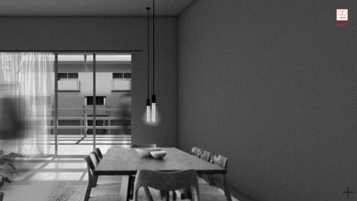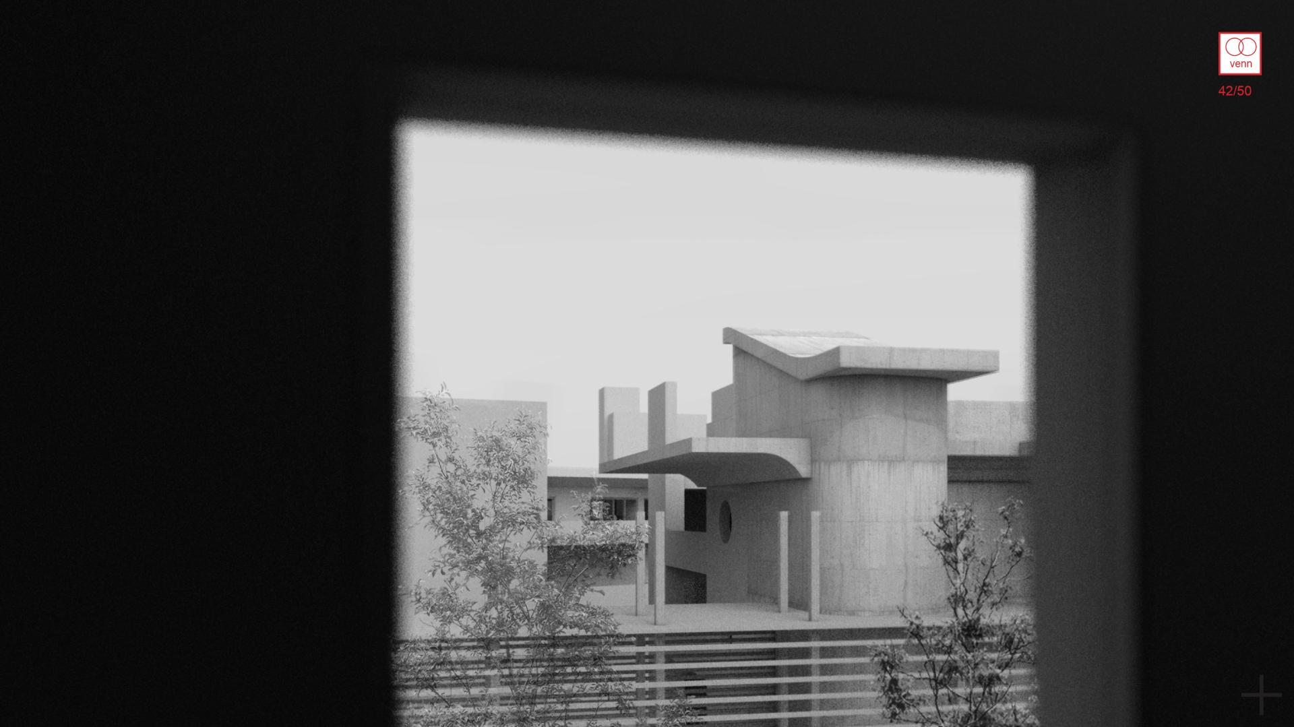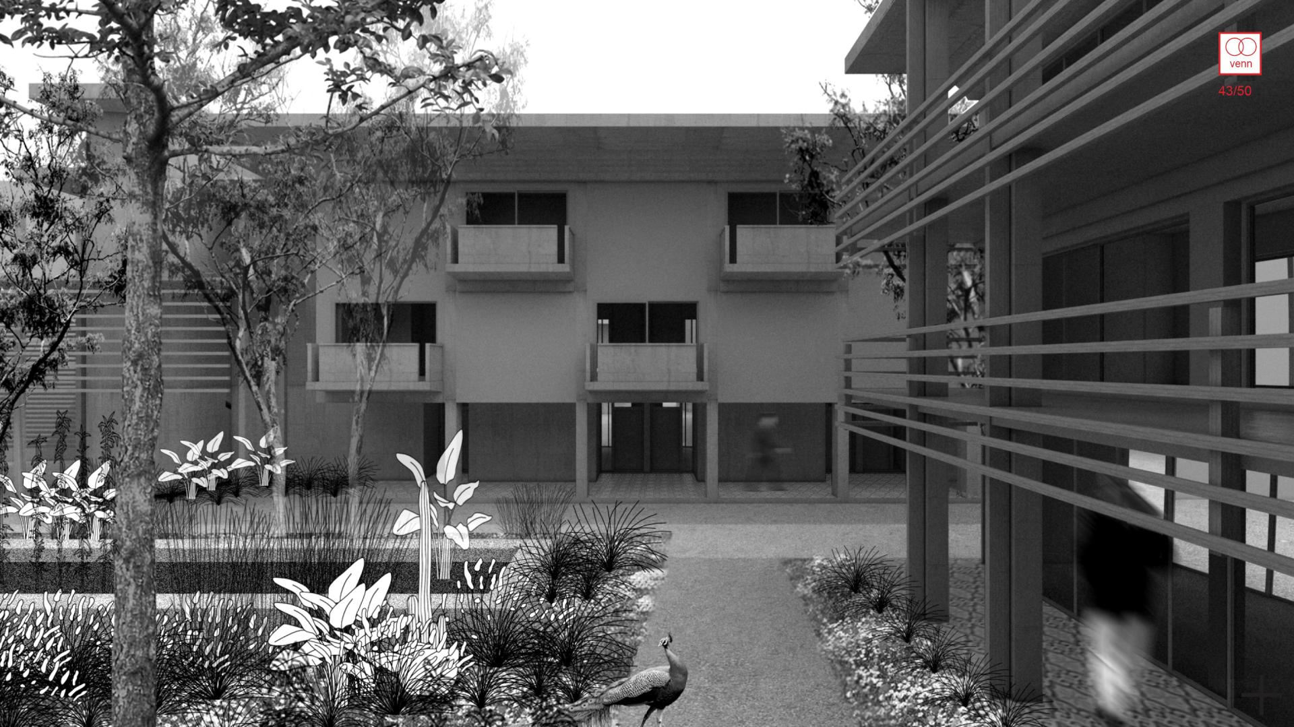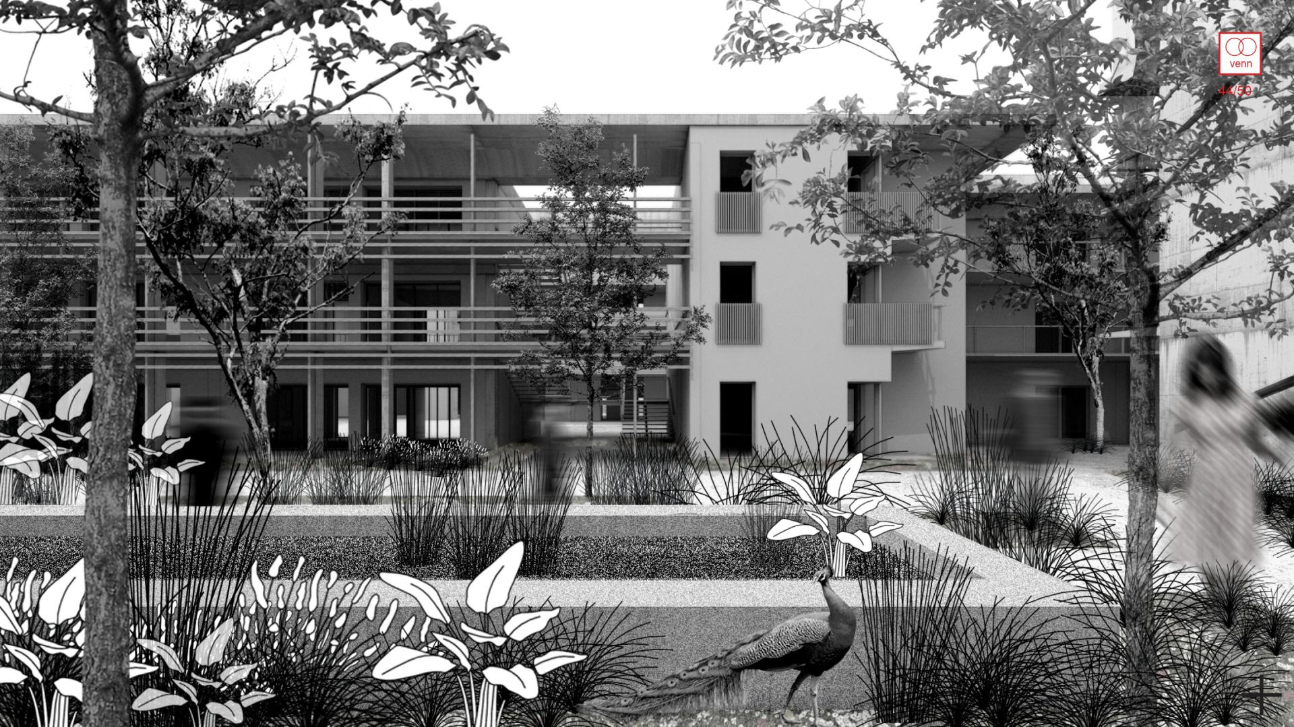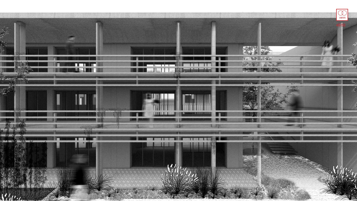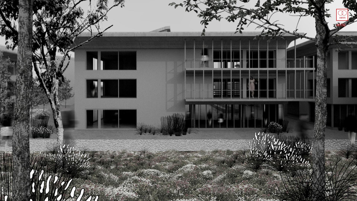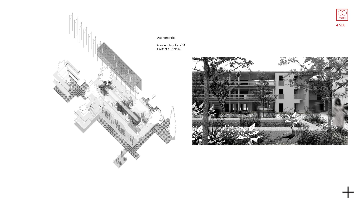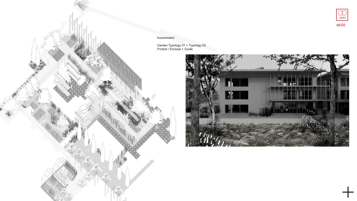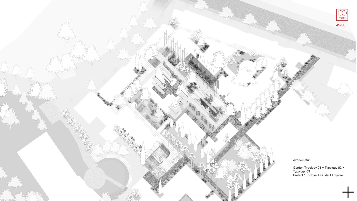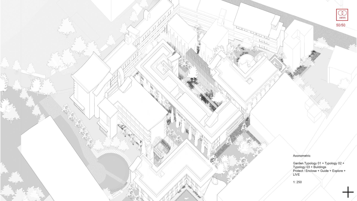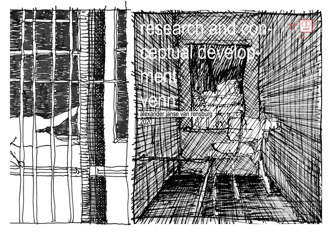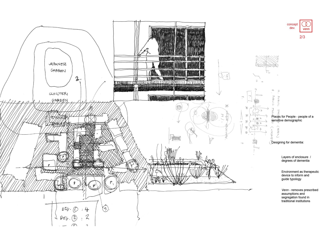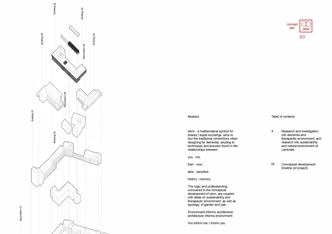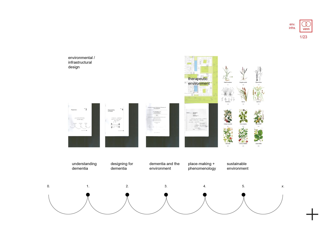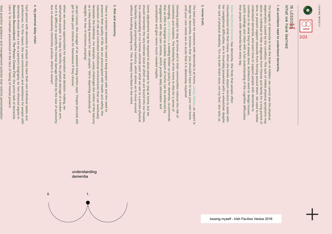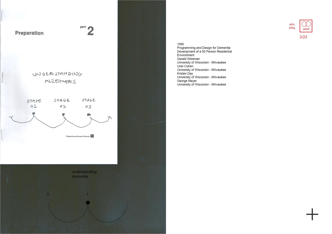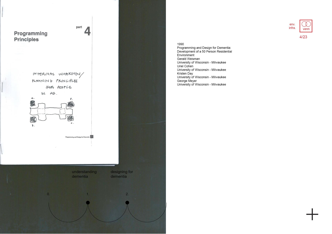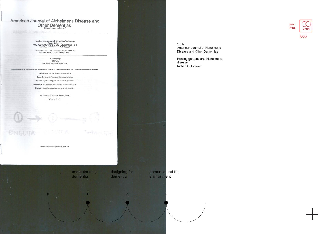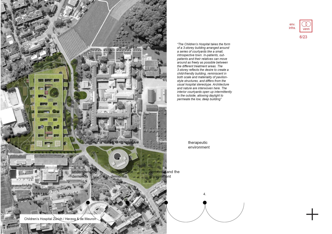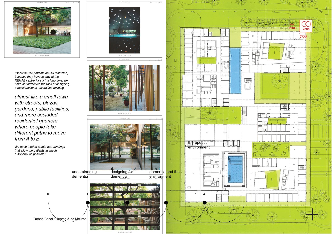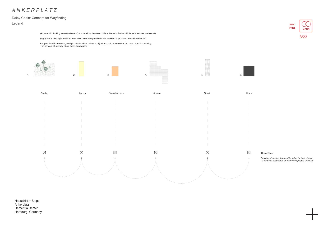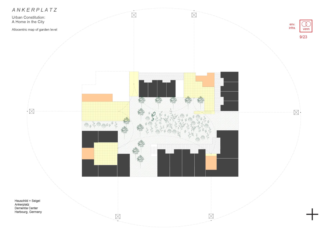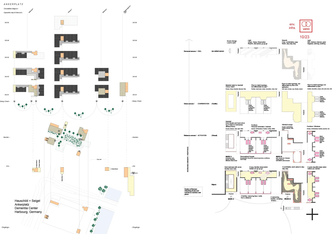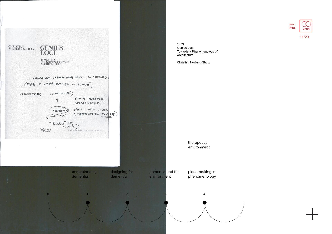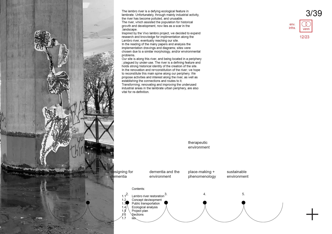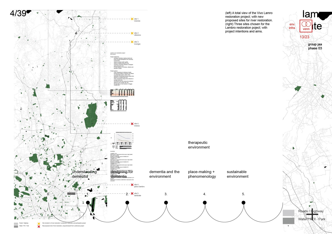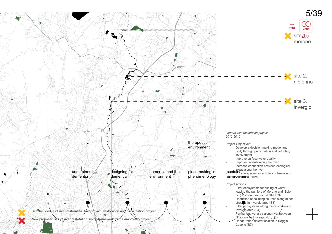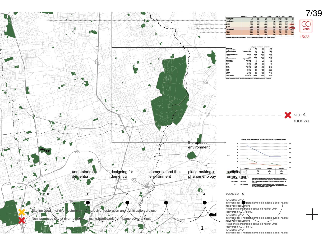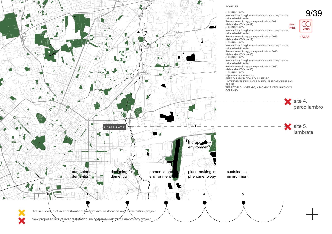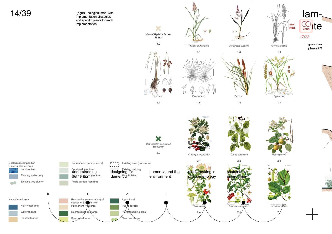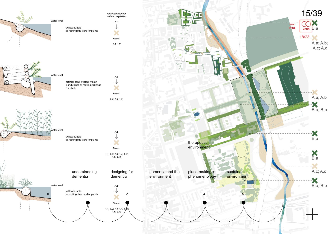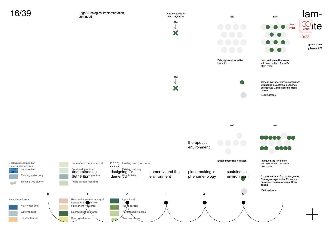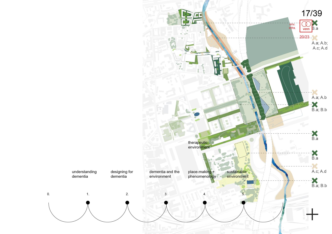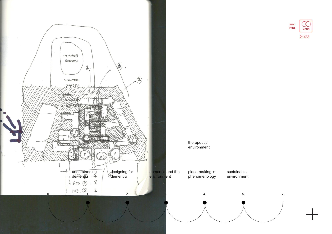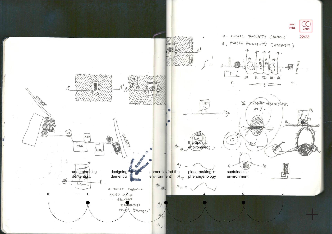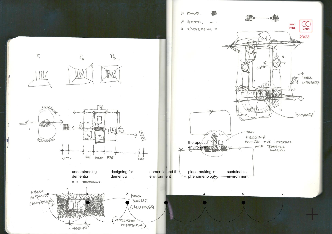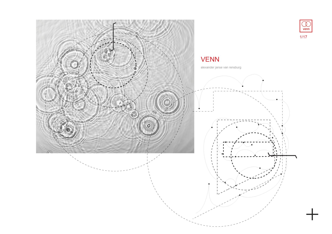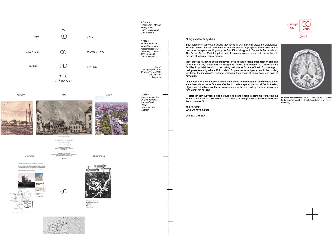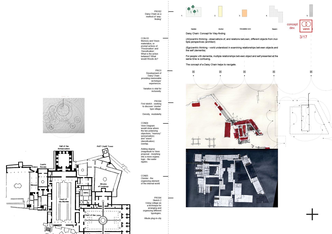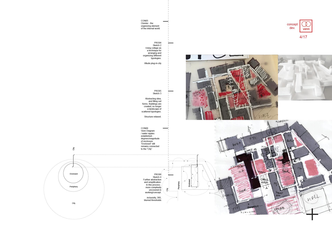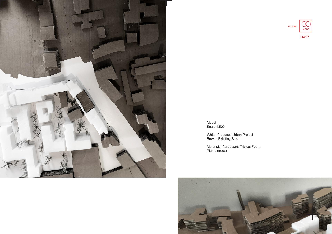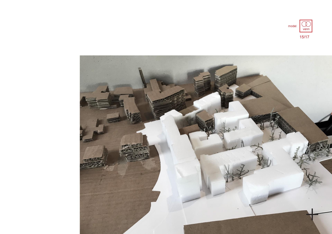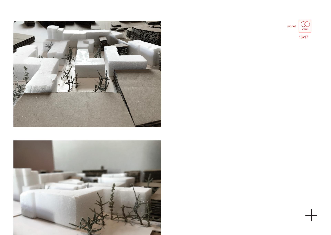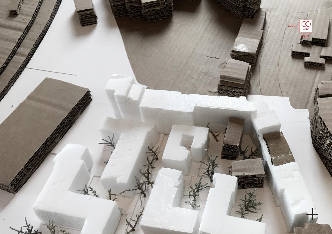Venn - Lambrate, Milano, 2020
Basic information
Project Title
Full project title
Category
Project Description
Venn: a mathematical symbol for shared/equal exchange aims to blur traditional conventions when designing for dementia, alluding to techniques and answers found in the relationships between you&me; then&now; able&sensitive; history&memory. This logic; uncovered in the conceptual development of Venn, is coupled with ideas for sustainability, therapeutic environment and typology of use. Environment informs architecture; architecture informs environment. You inform me; I inform you.
Project Region
EU Programme or fund
Description of the project
Summary
Venn: a mathematical symbol for shared/equal exchange aims to blur traditional conventions when designing for dementia, alluding to techniques and answers found in the relationships between you & me; then & now; able & sensitive; history & memory. This logic; uncovered in the conceptual development of Venn, is coupled with ideas for sustainability, therapeutic environment and typology of use. Environment informs architecture; architecture informs environment.
Venn uses an array of vectors in designing for dementia, and contributing towards the city:
- Varying layers of building enclosure respond to varying degrees of dementia; populated with informed living typologies and activities.
- Environment as a therapeutic device; informing and guiding typology of building and garden, concerning use and sensitivity. The designed environment intentionally guides movement throughout the project, with variations of sensual stimuli used to define place and space (proven to assist dementia patients).
- The blurring of thresholds inherent in the mathematical symbol of a venn diagram removes prescribed assumptions and segregation of dementia care traditional institutions.
- A circular social economy provides opportunities for an array of social activities and carefully allows interactions of varying sensitivity between varying individuals.
- Shared work and cultural experiences in the arts populate the outer 'barrier' of the enclosure; blurring boundaries inherent in traditional building developments.
Venn achieves this at urban and architectural scales, from shared streets and spaces communal work & gathering, to shared living corridors and communal kitchens & living rooms.
You inform me; I inform you. Together, we live.
Key objectives for sustainability
Venn sits in a wider urban project focused on the regeneration of the Lambro river, which can be found in the "Research" section of images. It aimed to regenerate the Lambro river through natural filtration techniques which became polluted through industrial activity. The urban project would respond to the reconstituted Lambro river by providing activities that serve an ecological and public function; promoting interest as well as establishing accessibility. The urban project, a vital tool for the attainment of many SDGs for sustainable, inclusive cities and communities (Goal. 11) and actions of transforming; renovating and improving the underused industrial areas in the Lambrate urban periphery, were vital for re-definition. Sustainability is defined by the health of the whole: by improving the ecological environment, the quality of life for the society is improved as bringing new economic value to the area. Venn saw the regeneration of an existing brownfield site located in the eastern urban periphery of Milan. This was done using concepts on environmental sustainability, which informed plant choice and growth strategies, according to the various typologies of gardens and users the project offers, with maintenance and actor involvement informing the decisions. The relationship between architecture and environment was questioned - with therapeutic garden typology informing openness in the facade; typology of function and user; materials and scale. Cultural upliftment, following new design activities in the area, was incorporated into the regeneration plan, with cultural activities occupying the outer walls of the proposal (art gallery studio; artisanal studios; open-air stage). The circular social economy was upheld with the interaction of different social groups; agricultural activities supporting the local community; and education in the environmental sector in the form of a green school.
Key objectives for aesthetics and quality
The therapeutic environment, and its interaction with architecture, were at the core of designing for dementia. The sensory experience is proved to help with memory, where feeling space is easier than remembering how to move through it. Venn used varying levels of the unobstructed enclosure to structure three typologies of the garden, which would respond to the varying needs of inhabitants living alongside them. The innermost core, Protect/Enclose offers a courtyard-like space of contemplation and safe wondering, cosmically orientated around a central interactable water capture. The facades of these buildings are transparent, hosting inhabitable walkways and apartment doors that allow for residents to expand their rooms outside. The phenomenological experience changes in scale, texture, plant and transparency when transitioning into the second unobstructed garden typology: Guide. This acts as a more traditional community garden, with communal agriculture and infrastructures. Residentially, this plays host to the second mildest form of dementia, with the ground floor populated with several short term office rentals, cafes and communal working areas. The scale of buildings changes, with a far greater emphasis on privacy. The third category of experience, Explore relates to the public reality that Venn finds itself in. This is designed to house mostly public facilities of exchange, inviting the general public into the site. The buildings that exist here host a wide array of public functions and residential typologies and, informed in the communal spirit of the project, are inhabited by the general public. Several public facilities aim to blur the barriers between these layers of enclosure: a reading room is situated between the Protect/Enclose and Guide gardens; a greenhouse acts as an interface between Guide and Explore typologies. The dementia medical centre blurs all three, acting as an anchoring element of security.
Key objectives for inclusion
Venn aims to promote sustainable community upliftment and engagement by bringing different social groups of varying age and needs together. The outer ring of the building and shared street that surrounds it acts as an interface for the outside world - hosting an array of typologies from shared office and work to culture and art. A large scale gathering space, to the west of the proposal, is situated as the entrance to the existing brownfield now park site, in the form of a sunken amphitheatre, and stage occupied in an existing industrial warehouse building. A sense of inclusion is also visible in the residential building typologies, which have habitable circulatory elements, community kitchens and living areas. Venn aims to not exist as an enclosed 'island' of special needs, but as an interactive and contributing member to the surrounding community. In this sense, a normally hidden away dementia community is included as a key member in the inclusion strategy. Venn uses a holistic approach that improves social cohesion and family/community interconnectivity: crucial aspects of European social structure.
Innovative character
Venn offers innovation in and design of traditional homes for dementia through the therapeutic environment and an array of garden typologies. The way that Venn interacts with the outside world is also of great importance - the array of public activities and facilities Venn strategically installs constitutes an interactive space of all backgrounds, disabilities and sensitivities. Venn installs concepts of adaptability in living typologies, with the singular modular structure allowing for a wide array of different apartment configurations depending on living needs. A strict structure allows for apartments to double in size, or be subdivided and configured accordingly, depending on timely circumstances.
Traditional homes for dementia are based on outdated research, which does not encompass elements of interaction beyond the boundary walls. Venn offers innovation in this sector, both in the treatment method (therapeutic environment) and being an active contributor to the surrounding community (economy; culture; public park), while meeting sustainable development goals in the category of inclusion and industrial regeneration. drive home the point of traditional dementia homes. Recent research in the field of dementia care points to sensual stimulation as a leading method in navigation for dementia patients. The array of scales, materials, details and logic of light create a series of 'spaces' of identifiable character - innovative strategies of sensual stimuli as a method for therapy. Light is captured in various ways around the project, reducing the need for artificial lighting, reducing energy consumption.

