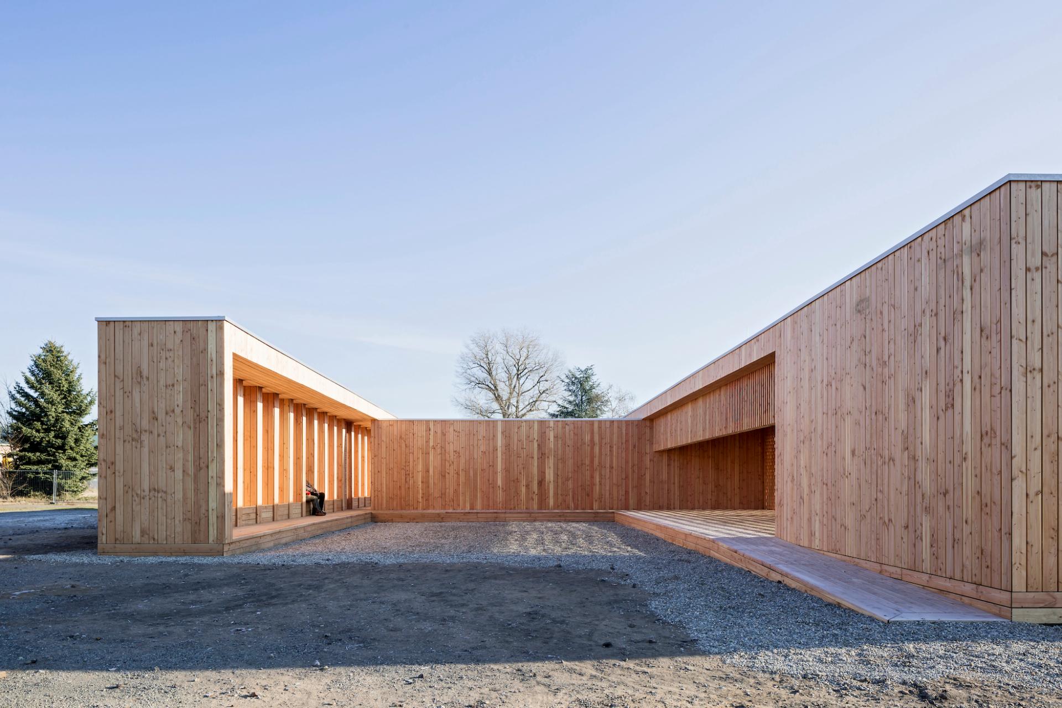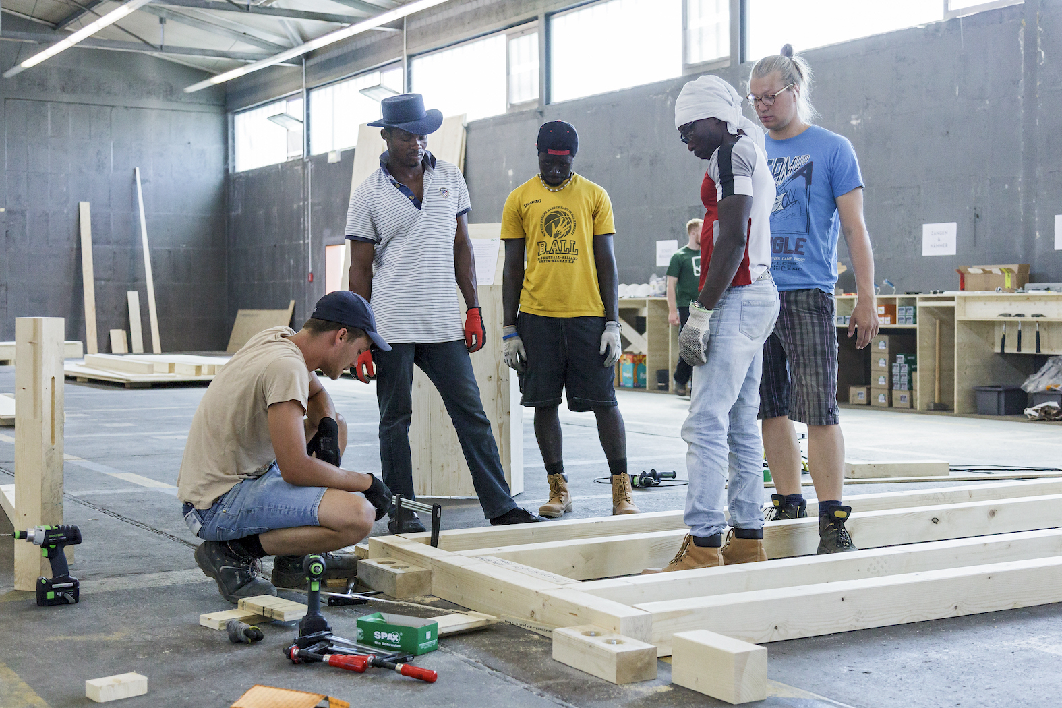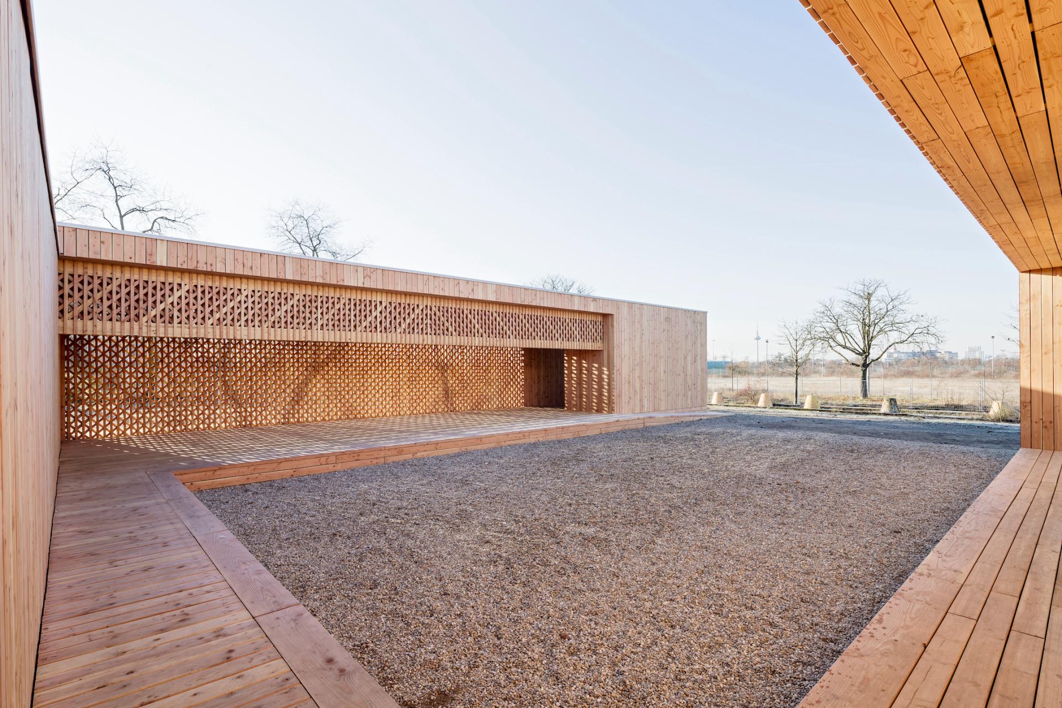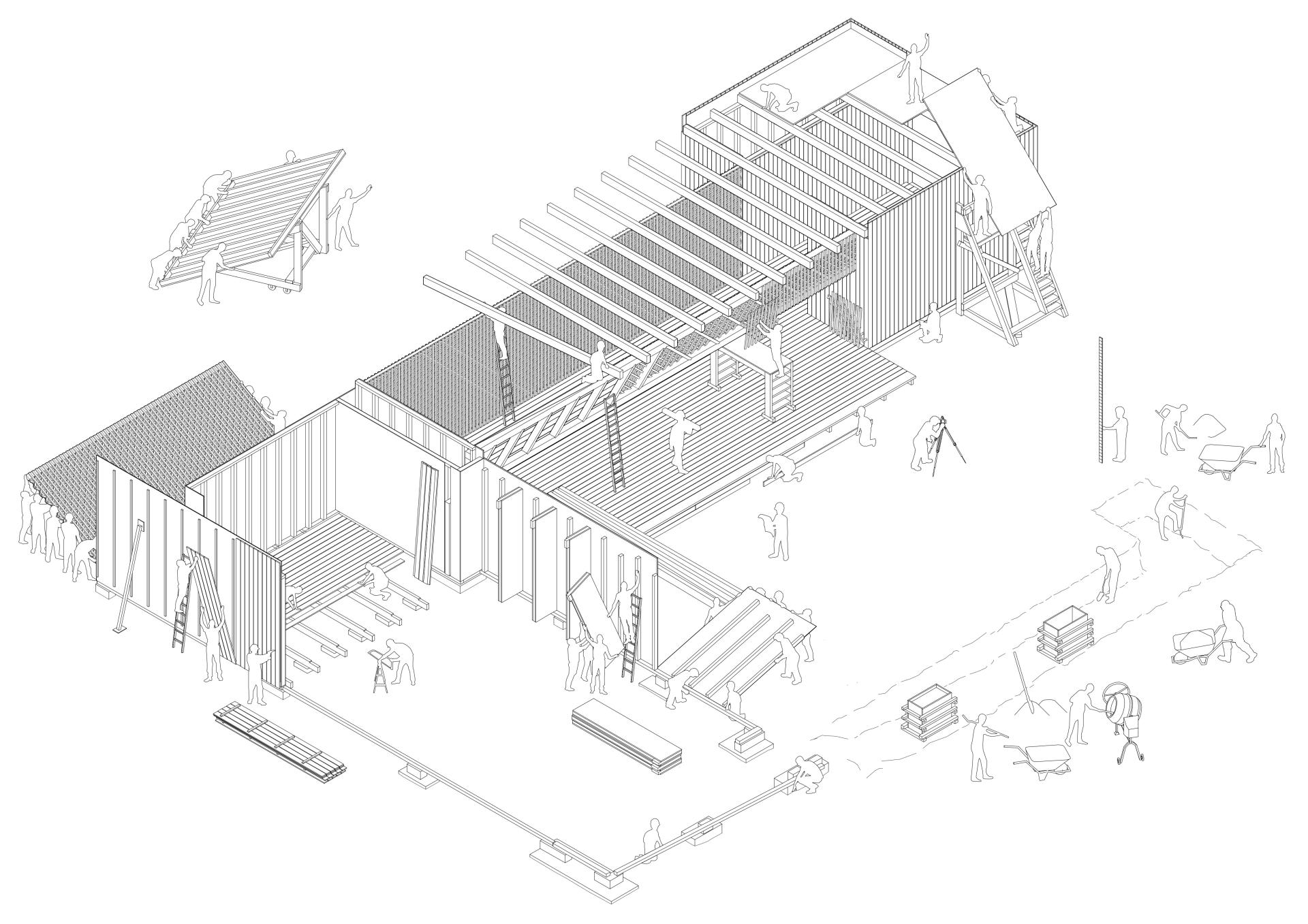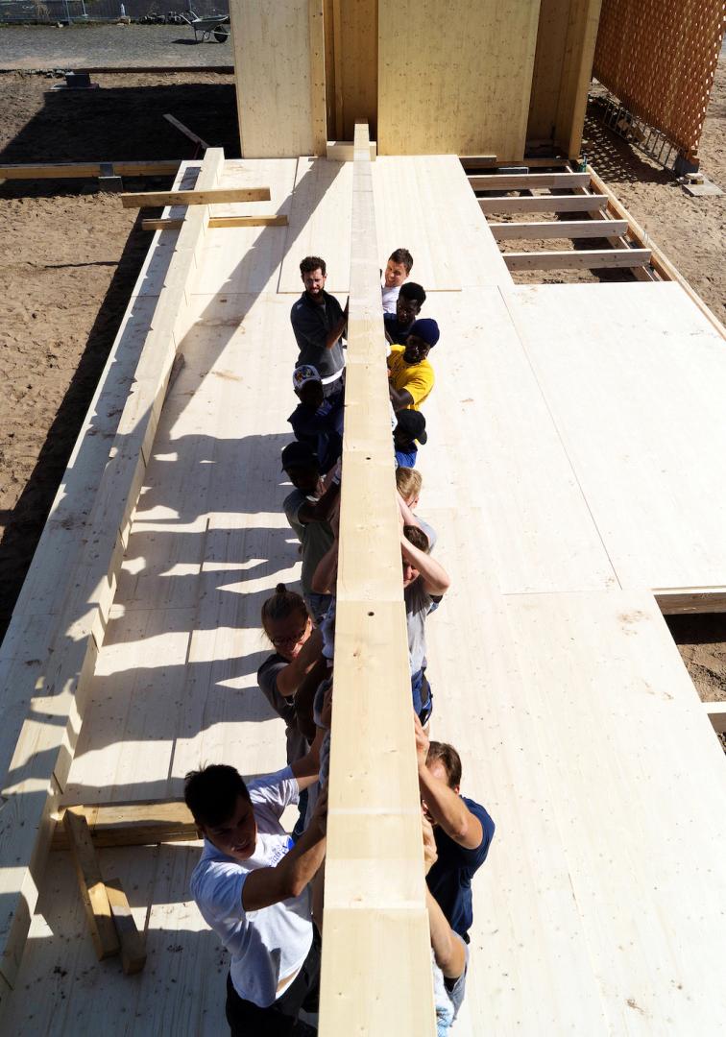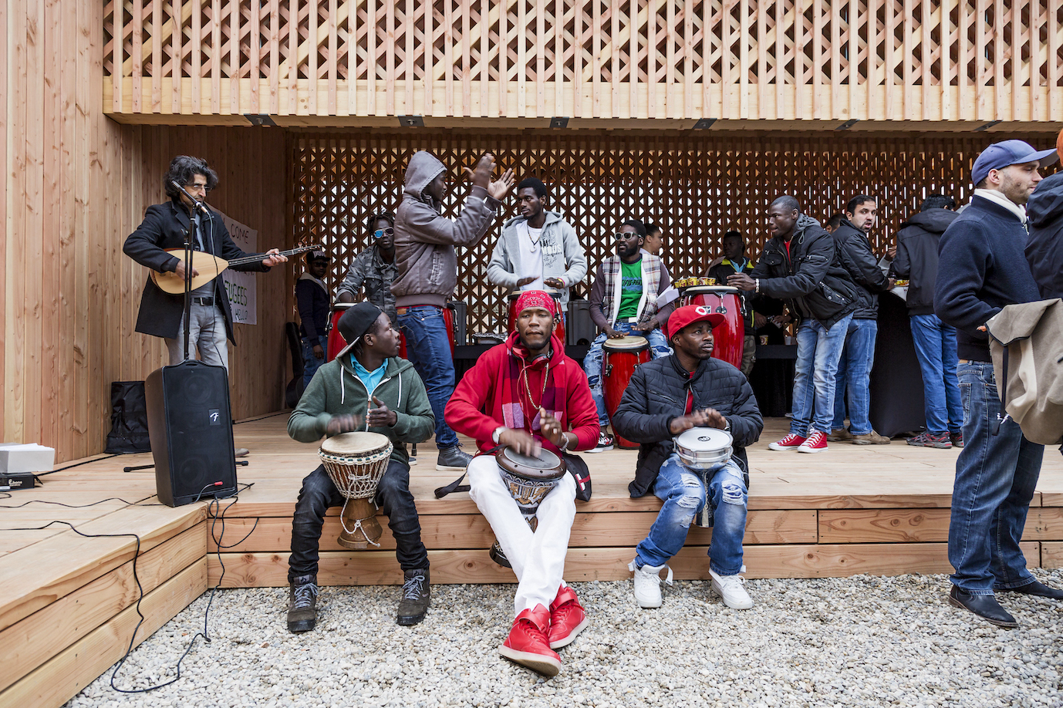Build Together – Learn Together
Basic information
Project Title
Full project title
Category
Project Description
The small timber pavillion is located at the former Spinelli Barracks in Mannheim, currently a refugee centre, and was conceived and erected by the engagement of architecture students and faculty from the University of Kaiserslautern. Twenty-five refugees also assisted with the building, which acts as a community space for the enclave. Local building companies pitched in and helped to finish this unique isle of meeting - where the cultural exchange already started with the first spate soil.
Project Region
EU Programme or fund
Description of the project
Summary
Due to bureaucratic procedures, refugees arriving in Germany are condemned to sustain a long period of passiveness. At the refugee camp on the area of the former American Spinelli Barracks in Mannheim they are well provided with the bare essentials but the immediate area is quite desolate and lacking of quality common spaces.
This is when the Spinelli project came into being. 18 students from the Department of Architecture at the University of Kaiserslautern built a community centre together with 25 refugees and local building companies. The residents at the preliminary reception centre had the opportunity to actively shape their environment and create a quality place for common or individual use. The refugees improved their knowledge of the German language, experienced conditions and working standards in Germany and acquired new skills which will be useful even if they can’t stay in Germany on a permanent basis. The architecture students took the opportunity to make an active and positive contribution to the refugee crisis. They were able to have their own design executed for the first time. As expectant architects they contribute expertise that may appear luxurious in a refugee camp in the first place but upon closer inspection are even more important: creating pleasant places and high-quality architecture. They are learning to compare their ideas with very concrete necessities and to reflect their abstract planning in the implementation. Digital drawings materialized on the building site within weeks.
Key objectives for sustainability
As an association of young architecture students, the ecological responsibility that we bear was conveyed to us early in the course of our studies and is therefore omnipresent in our daily work. In this extraordinary project, this responsibility has been taken into account since the first draft sketch and the associated implementation ideas, and the following points were given particular consideration:
Due to the technical sophistication, both the dimensions of the foundations and the gray energy contained therein could be reduced to a minimum. In addition, the special properties of the natural raw material wood were not only recognized, but also skillfully used and ultimately staged architecturally. In order to reduce construction costs and to make good use of the many available helping hands of the refugees and students involved, no large machines such as cranes or transport vehicles were used. Instead, simple and material-saving, but labor-intensive constructions and building processes were used. Walls and beams made of simple slats are a symbol of this: Douglas fir slats 3 x 5 cm are screwed together to form a grid of five vertically and diagonally arranged layers and form a highly efficient support structure. Due to its low transverse tensile strength and the risk of cracks in the screw closures of the interconnected slats, the anisotropic material natural wood only allows transmissions with little force. The lattice walls compensate for this phenomenon due to the large number of supporting battens and the fact that power transmission from one batten to the next is not necessary.
Key objectives for aesthetics and quality
The core task of the project, which was developed in a participatory manner, was to significantly improve the everyday conditions of the residents of the refugee accommodation through a redesigned meeting place.
For this purpose, a corresponding space program was worked out and implemented within a summer semester as part of the "design - build" study format.
The pavilion built by the refugees and students themselves is the translation of the existing environment into architecture, paired with the jointly developed requirements.
Interior and exterior rooms are either linked or separated in a carefully created succession of spaces. The walls of the main building continue northwards to the exterior revealing two yards with very different characters. An enclosed space with covered niches facing east and south serves as an introverted garden, an area of retreat and silence. Seating areas facing south and west accommodate a large yard for events which opens up invitingly westwards to the main road of the camp. The mayor common room faces this yard and can be used as either stage or auditorium. Two additional storerooms can be used as a kiosk and workshop in the future. The building offers a great variety of spaces within a very small area, making its users feel at home in their own way. Covered rooms and enclosed yards are shielded from the dull surroundings and focus to the tree-lined road and open fields west of the camp. Structural elements, wall and ceiling surfaces, flooring and furnishings are made of untreated timber. Its intimate warmth, aesthetics and haptics acts as invitation.
Key objectives for inclusion
The issue of integrating the new and the unknown posed still a major challenge for many parts of the European society. Some of the responsible authorities of the city of Mannheim chose together with the Technical University of Kaiserslautern a special way of solving the issue of integration architecturally. In this way, a common place of encounter and exchange was created in an exemplary cooperation between german architecture students and refuges form all over the World.
The extremely intensive summer semester was spent by the whole group preparing permission and execution drawings, supporting structural planning, visualizations, scheduling and cost planning. Thanks to the support of the city administration of Mannheim it was possible to achieve the necessary building permissions and organize public contract award processes until beginning of construction in mid-August. From that time on the students worked, ate and lived together with the refugees in the Spinelli Barracks until the end of October. This resulted in an intensive working atmosphere and very positive group dynamics in the building team. The refugees felt accepted and valued in their situation. Together they built the timber construction for the approximately 500 square meter building complex under supervision of the participating teachers. Only groundwork and roofing were made by local contractors. Facing an extension of construction schedule from 6 to 12 weeks due to various unfavorable circumstances, the student group decided to forego holidays and other plans and to carry on working until the start of the new semester in November. After completing final works the building was officially handed over to the refugees at the end of November.
Results in relation to category
The large number of refugees in the summer of 2015 made it necessary to look for and go new ways of integration and intercultural encounters. The complex process of arriving of the refugees and the problem of isolating them in the camps laid stones on the necessary new paths that have to be gone.
This is the point at which the path of this project begins. Since there was a lack of community places in the often provisional camps, the first idea was to create a new meeting place with and for the refugees. In the participatory development process a survey among the refugees revealed that several, even contrary uses, had to be integrated into the project.
In the overcrowded refugee camps, there was a special need of retreat and tranquility, but at the same time also a desire for opportunities for encounters and exchange. With its integrative approach, the project wanted to formulate an answer to these contradicting requirements.
It was also important to literally give a stage to cultural and integrative projects that were already in place in the camp. Since the continued existence of the camp was uncertain, other re-uses were also integrated into the planning process from the beginning in order to take full account of sustainability in the future. As a part of the Bundesgartenschau 2023 in Mannheim the pavillion will be used as a documentary centre of the european refugees challenge which manly took place in summer 2015 and also a memorial of the still existing issue of expulsion and escape today.
How Citizens benefit
To this day, opinions on the flow of refugees towards Europe are always controversial. In many media from Internet, radio and television, critical voices can be heard time and again with regard to the complex integration of the newly arriving residents. This pavillion was the first project in Germany that was created from planning to completion together with the residents of a refugee camp. The cultural encounter that took place during the construction phase not only allowed the students to get their own first-hand picture of the topic of escape, but the great media interest made the project a lived precedent for successful integration. If a group of 16 students and 25 refugees manage to build a complete house together in just 12 weeks, even though they don't even speak the same languages, it should be possible for the rest of the society to meet new fellow citizens in an unbiased and warm way. The participation of the refugees and many other actors represents a new way in which such a project can be implemented.
Due to the broad participation and the great interest of the public in this project, it was also possible that the city of Mannheim not only in Germany, but also far beyond the European borders, attracts attention with this unique project and thus also the focus worldwide could rely on the difficult situation of the refugees in their home countries. In addition, the unbelievable speed and the low financial means with which this project could be realized is impressive.
Innovative character
To break new ground, to work with people who come from a completely different world, whose lives were shaped by violence, suffering and hardship - all of this makes this project so unique. The students approached the project with the expectation of gaining an understanding of architecture and construction. In the end, in addition to the specialist knowledge of timber construction, it was above all the interpersonal experience and the associated personal development that made the project unforgettable for everyone involved. Even after three months as a resident of a refugee shelter, it remains intangible for a Central European student what refugees have to go through and what they ultimately have to leave behind in order to have only the slightest chance at those who are commonplace for us. Through this project, everyone involved has learned more and more what it means to create something together. No matter where you come from. The format is the simplest way to illustrate the power of community.
Thanks to the great commitment of the city of Mannheim, the university, the students and, first and foremost, the refugees from the camp, it was even possible to realize this project. It is a beacon for Europe, for the understanding of the peoples, a sign of humanity and respect for all cultures in the world and for all facets of life.

