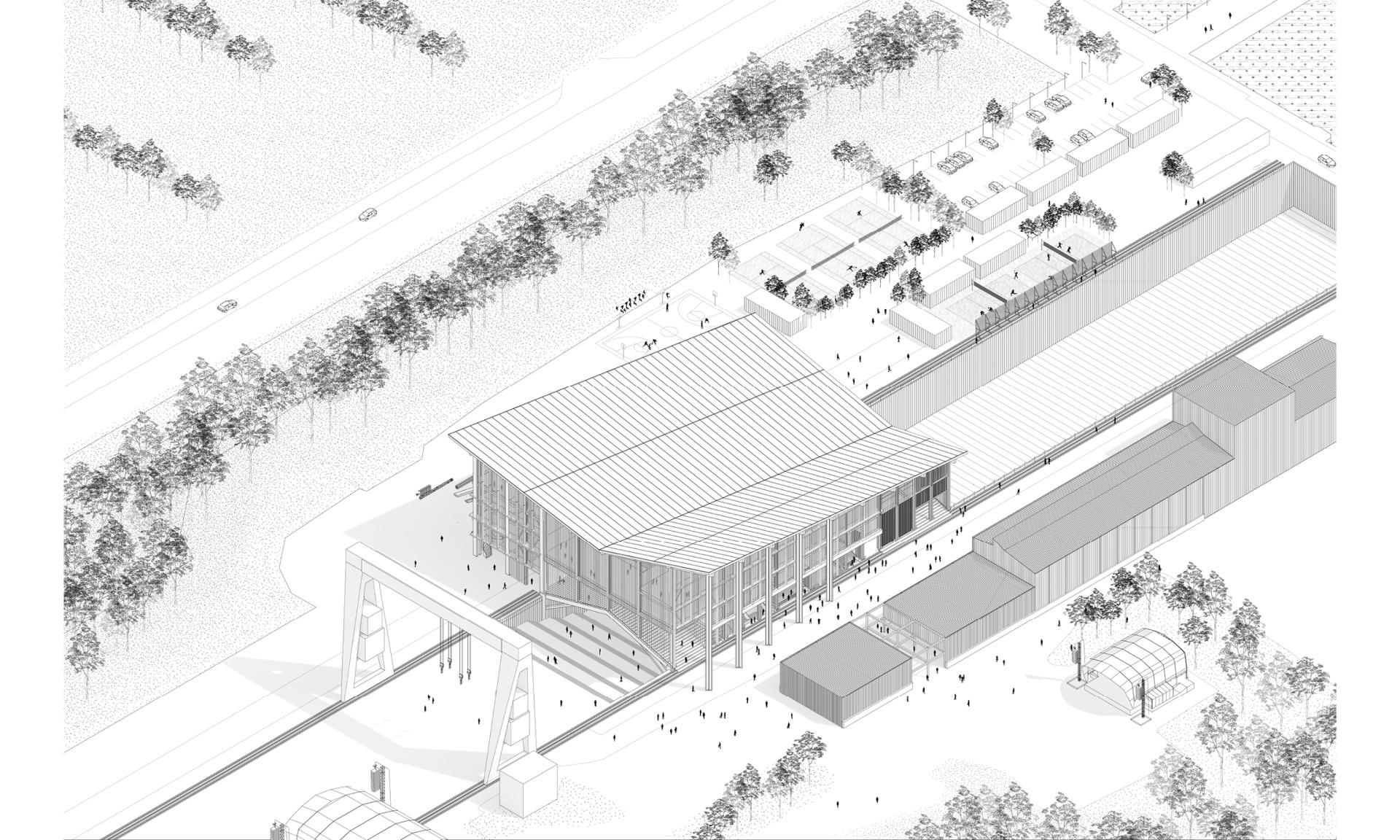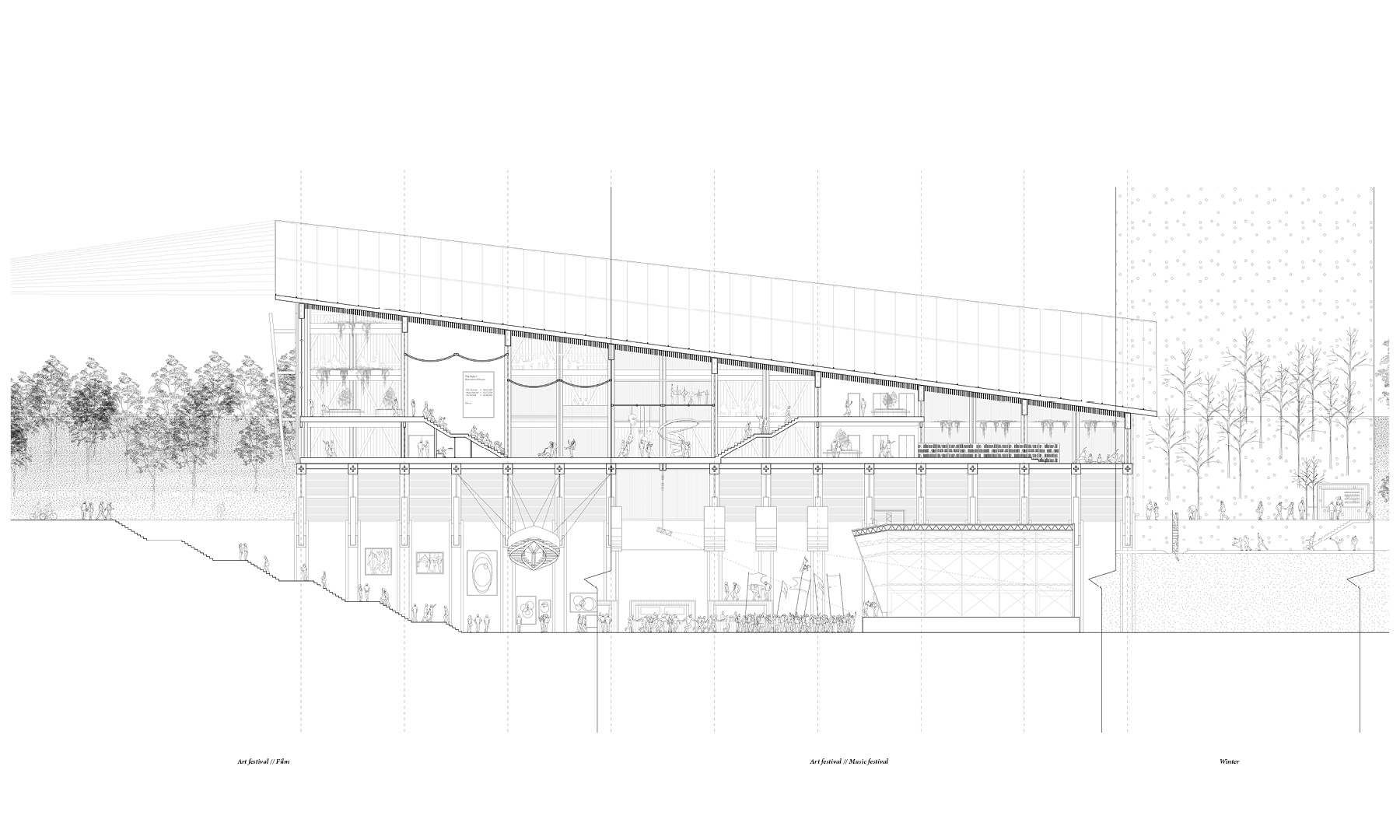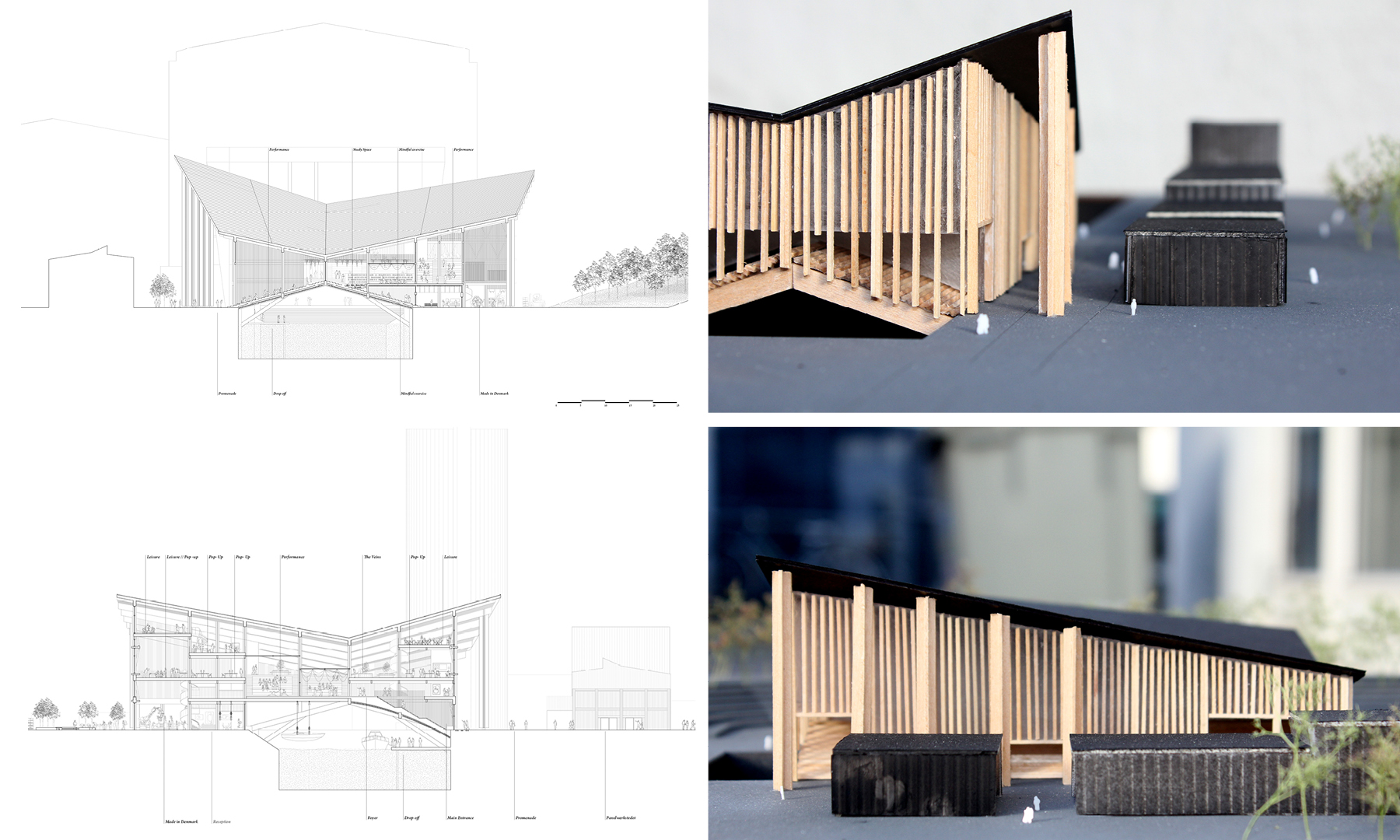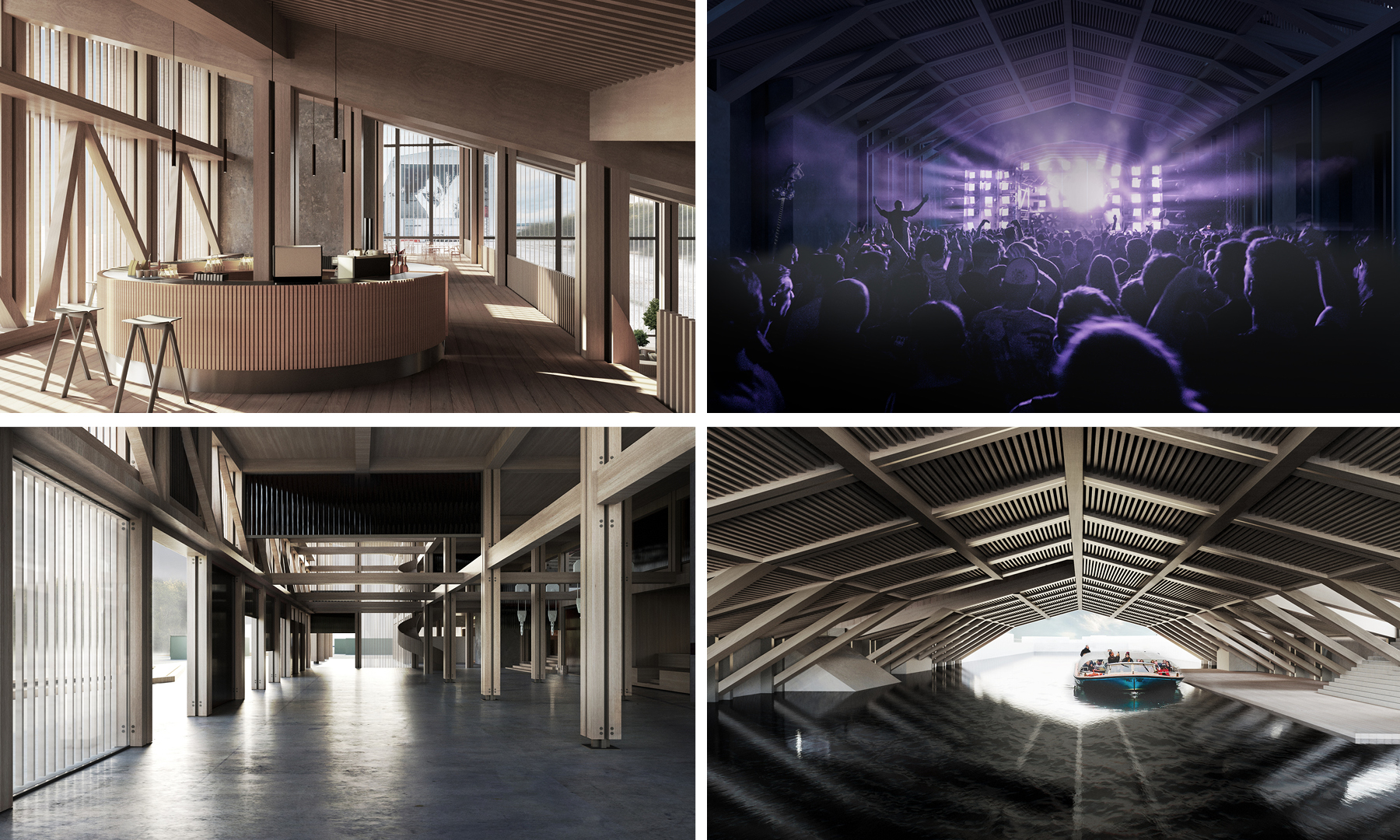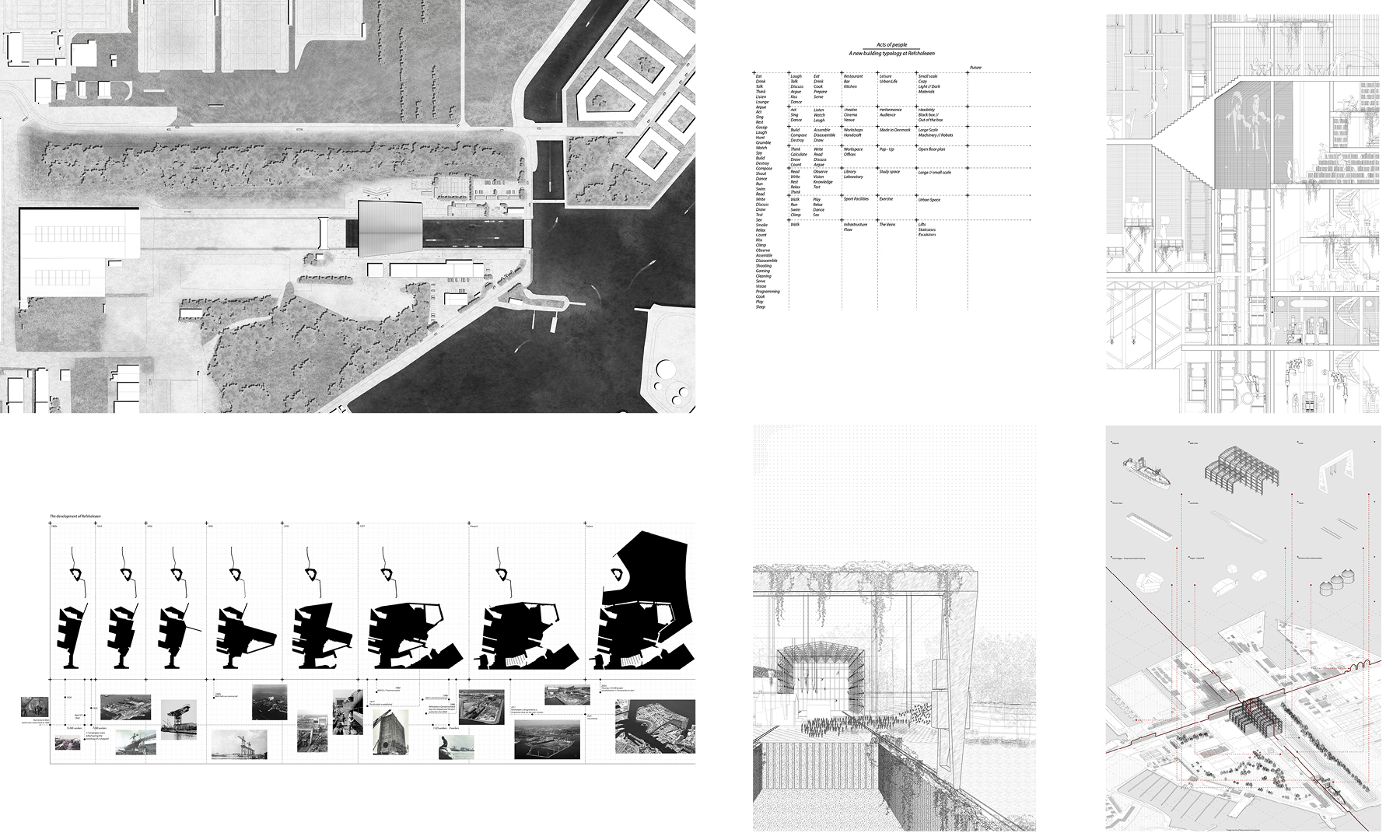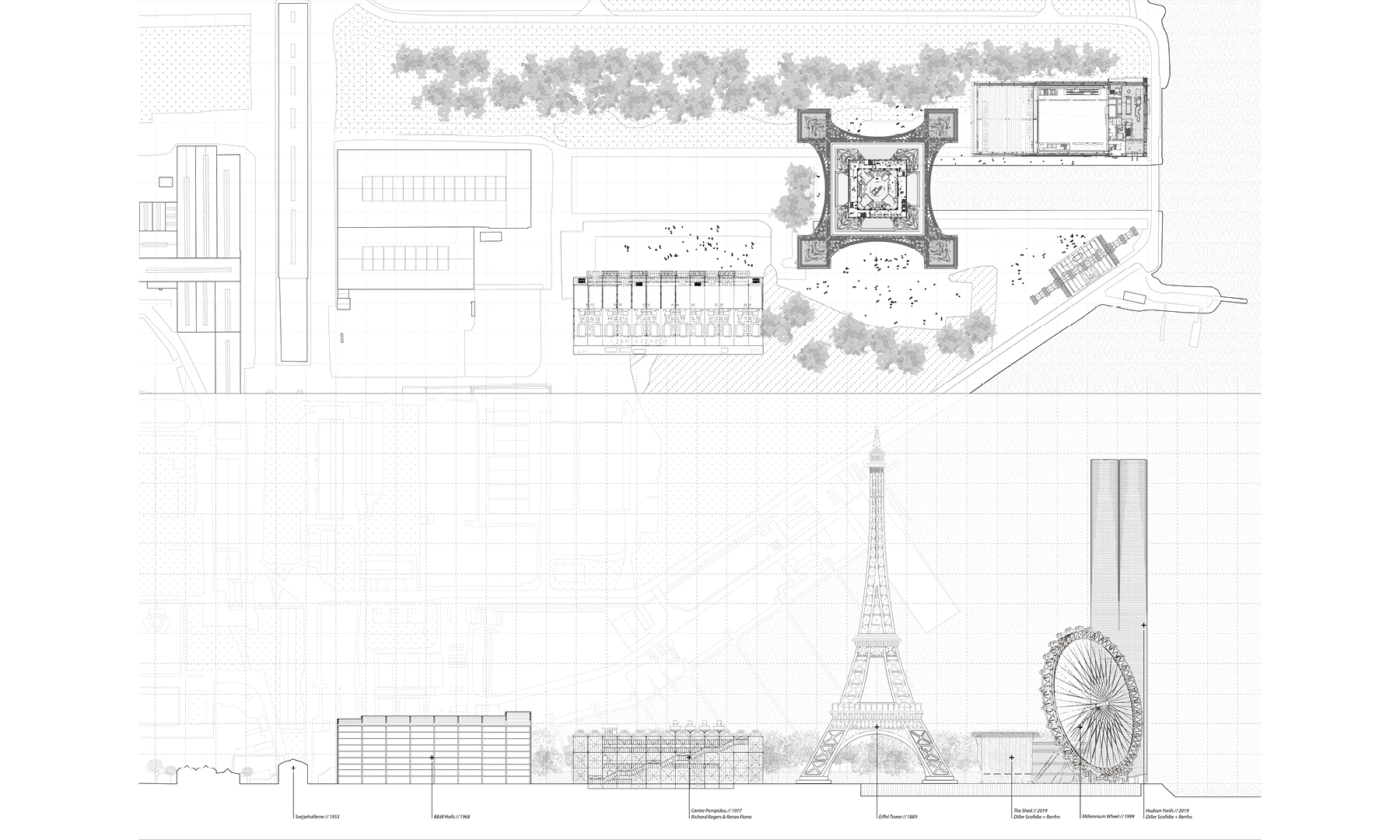In between typologies
Basic information
Project Title
Full project title
Category
Project Description
The aim of this project is to rethink the transformation of the old industrial area at Refshaleøen, Copenhagen. The project unfolds in different scales, from urban investigations to building design, both programmatic and building typologies. Uncertain plans for the district opens the questions for the development of Copenhagen. Do we design governed by certain market forces or to facilitate urban life, or can we build somewhere at the critical intersection?
Project Region
EU Programme or fund
Description of the project
Summary
This project takes interest in the near future at Refshaleøen. Uncertain plans for the district opens the questions for the development of Copenhagen. Do we design governed by certain market forces or to facilitate urban life, or can we build somewhere at the critical intersection?
The concern is that Refshaleøen will develop explicitly for economic gain due to gentrification often experienced within our cities. As a result of this neglect, both the history and the present urban life of the artificial island. The past decade shows how temporary typologies have greatly benefited the city, and Refshaleøen has become a new catalyst for Copenhagen’s creative and artistic life. The project seeks to explore the challenges and the potentials of the site. Combining and overlaying programs and typologies to benefit both the temporary and permanent structures that are at stake.
The project explores new methods of urban development. In urban planning, it is often experienced that the place loses its original identity, and the new areas may appear identity less. Particular emphasis has been placed on creating an architectural whole that enters into dialogue with both the city and the industrial past of Refshaleøen.
The good city is a place that is able to go across traditional ‘mechanistic’ divisions, in order to create efficient and sustainable conditions for both people and future development. People must not only have something nice to look at, but must also have something to do, something to live on, and something to build on.
The vision has been to create a dynamic and inviting urban cultural hub that promotes innovation and knowledge sharing by bringing leisure, events, crafts, research, and professions close together. Copenhagen’s new cultural hub will form a new living waterfront that activates the area around the dock with daily and varied use.
Key objectives for sustainability
The project works with sustainability in different levels both looking at the social and cultural aspect and in investigations of the building material. The materials used in the project must reflect the overall vision of the building. Therefore, the project challenges the use of natural building materials. With large timber frames, supported by steel elements, perhaps thoughts will be directed towards wooden ships constructions pulled up on land with the bottom in the air and emphasize Refshaleøen proud shipyard traditions. The large timber structures provide the framework for a flexible building, which forms a new cultural catalyst in Copenhagen. Particular emphasis has been placed on creating an architectural whole that collects, opens up, houses, and distributes the unfolding of various events and activities.
The building's interior and exterior are created with varying spaces that support learning, immersion, and a break from everyday life. Spaces that both can support the great community but at the same time cherish the smaller communities all the way down to small groups and concentrated individual work.
The project explores how to utilize timber, timber products, and techniques to design attractive structures that tailor to the building's visions, remaining environmentally, economically, and socially sustainable.
The project explores the structural techniques of timber and how it will fit the needs of the building. Wood appeals to people and inspires us as humans to interact with the building. Through research and studies of techniques and traditions from other cultures, the project has developed a structural system to give the building a flexible design.
In the project it has been essential to create a framework which allows people to interact with each other and with the building itself. This provides a building that can change form, shape and program in the future, and the building will be able to adapt for new generations to come.
Key objectives for aesthetics and quality
In the project, it has been of great importance to create a connection between the old industrial atmosphere in the area and the new cultural building. With the new cultural hub spanning across the old industrial dry dock, a unique space is created under the building volume. By reactivating the dry dock, a space is created to be experienced with a significant change in relation to whether the dry dock is full of water, which creates a connection to the tourist ferry of Copenhagen, or when it is empty of water, which creates a magnificent new space for larger public events. Furthermore, the project seeks to challenge the use of timber structures in public buildings. New technologies have made it possible to work with timber in a completely new way, where buildings can consist of a higher degree of timber elements.
The resulting project is at once rigorous and playful in its expression. A piece of infrastructure as well as a social and cultural destination, the building will transform itself with the seasons, with the changing currents of the water, or society. It manages to be simultaneously permanent and temporary, thereby posing important questions into the qualities of temporality and how much - or little - buildings one can get away with to make a measurable impact in an urban environment.
Key objectives for inclusion
“Do we design governed by certain market forces or to facilitate urban life, or can we build somewhere at the critical intersection?”, the project asks. While taking a stand, it is also a clearly sober proposal as to how architects might use their training and intellect to create exciting opportunities precisely in the tension zone of a seemingly polarized arena. It is here where the greatest strength of this project lies, in its daring optimism for a future that is surprisingly achievable.
The research that supports the ideation process pendulums between two scales as it positions the project's intentions. At once exploring around the subject matter - placing the present conundrum in a global history of city developments - and researching into the subject matter - the specificity of Copenhagen, Refshaleøen, the particular site. The project structurally and strategically explores gentrification in multiple scales while offering an alternative to how we might view urban development and influence the current trajectory to be more inventive, playful and site-specific.
The program of the new building began to evolve by studying and discovering the past and the current dynamics experienced on Refshaleøen. Through interviews with both stakeholders, habitants, workers, and the user of the area, the project started to take form. Refshaleøen has changed character over the past 100 years and will change again in the future. Therefore, the typology of the new building must be able to withstand change; it is in the spirit of the area. This project proposes a new hub for cultural exchange. The building's design stands as a permanent structure that will change its character by flexible structures that can change the building's interior and exterior shape by different uses. The building's design meets the temporary events experienced at Refshaleøen, and the building will be able to become an important actor of a given event.
Innovative character
This project aims not to propose a new masterplan for the island, but instead use some of the methods of urban planning to analyze and understand the dynamics of the site. This has provided the framework both structurally and strategically, to find the location and the program of the new building design. The argument is that the new building typology program should arrive from the research and investigation of the site to accommodate the needs for the future development of Refshaleøen.
The project has been developed through different phases. The first consists of initial studies, case studies of similar areas, interviews with actors of Refshaleøen, and site visits. This lead to a mapping exercise of the site from the initial investigations. These mappings play a crucial part in finding the essential program and specific area for the building design. Alongside the mappings, the site has been explored through physical modeling. This allowed the project to relate strategically to its context. The next phase of the thesis was to transform the project into a building design that can accommodate the overlaying programs and typologies.
In urban planning, it is often experienced that a place loses its original identity, and the new areas may appear identity-less. The project explores new methods and an open approach to urban development. It has been essential to look at scales, both in terms of a general dialogue and specific perspectives. Furthermore, it has in many ways been rewarding to include a range of stakeholders that would potentially define the framework and content of the proposed project. Particular emphasis has been placed on creating an architectural whole that enters into dialogue with both the city, the industrial past of Refshaleøen, and its future inhabitants.

