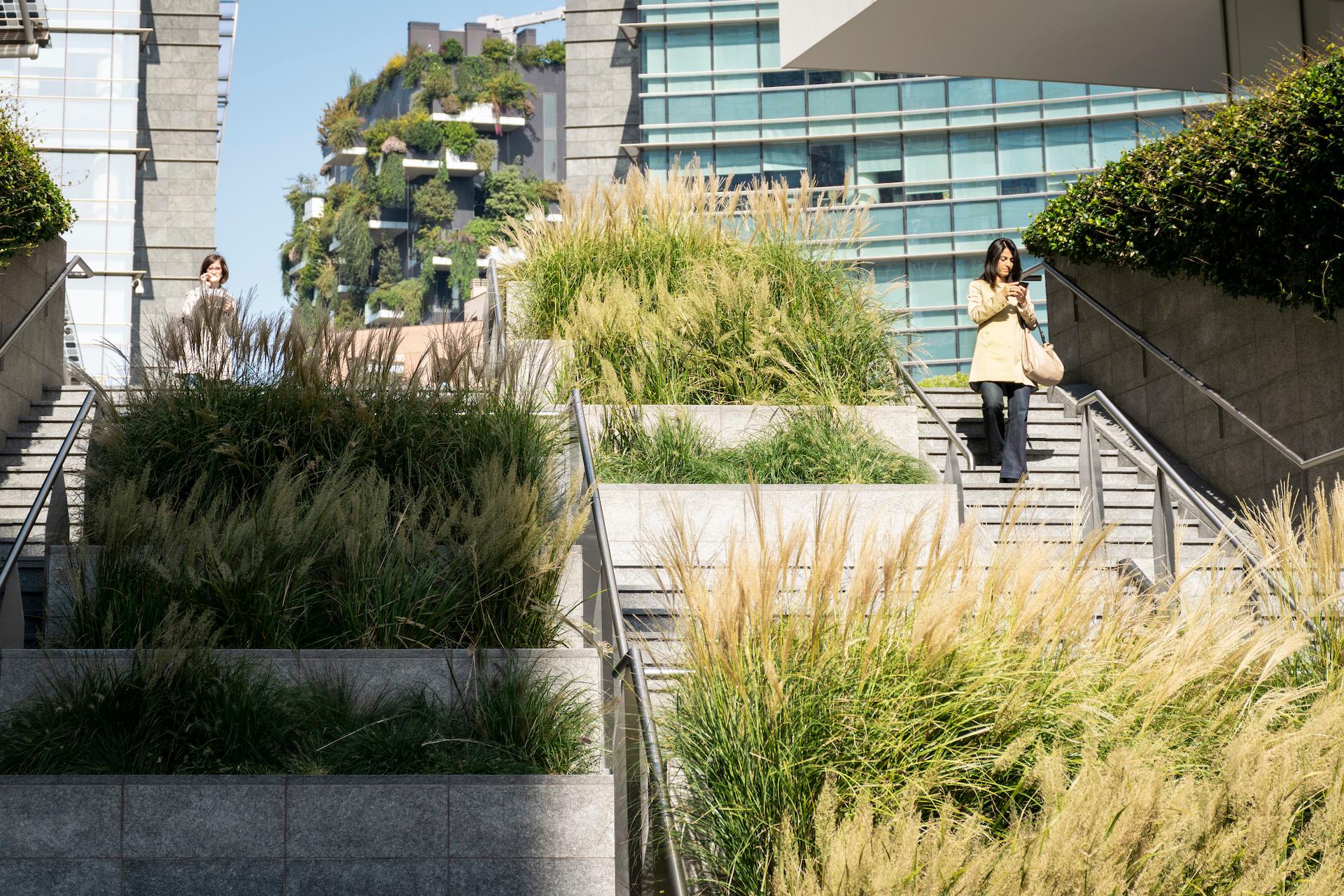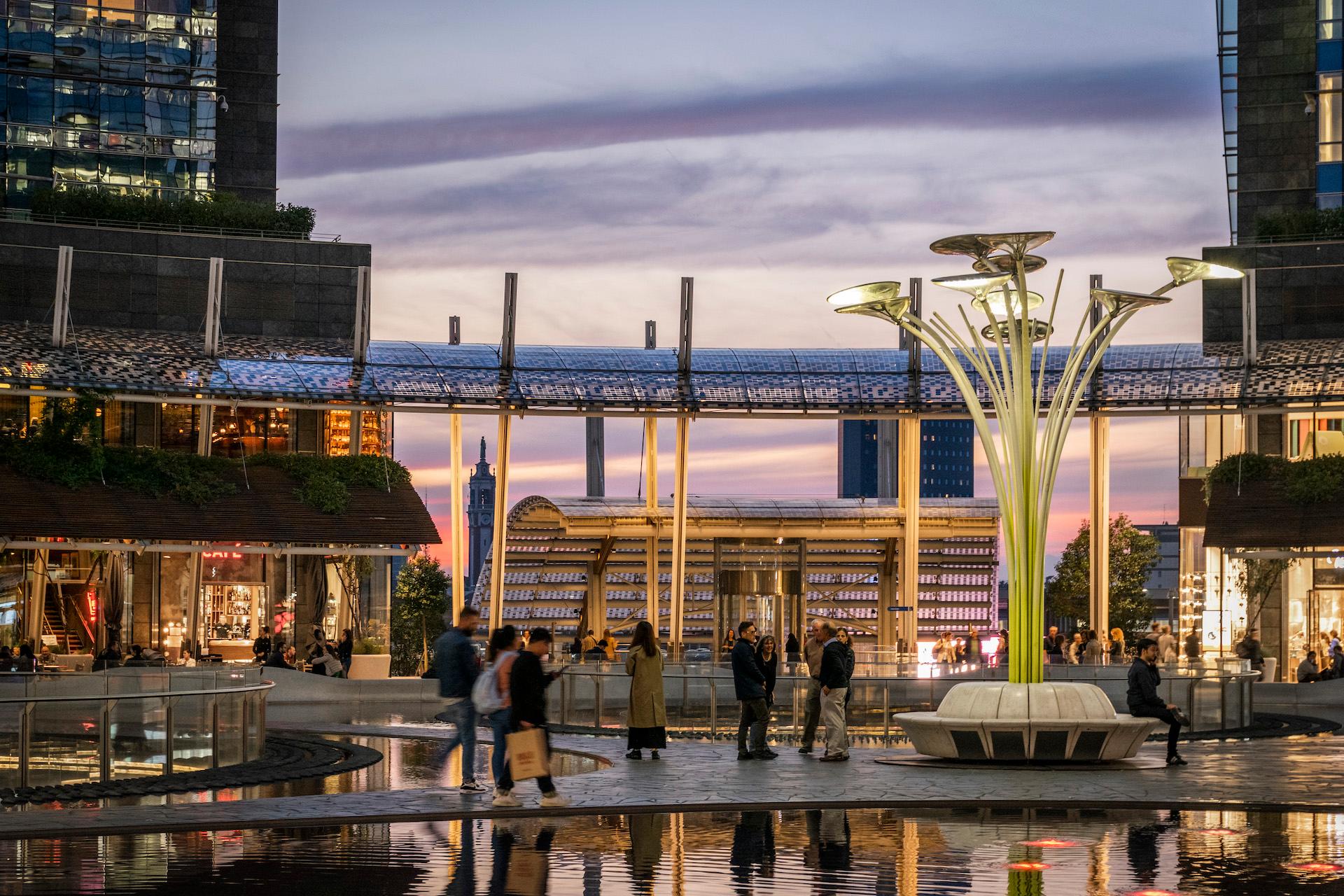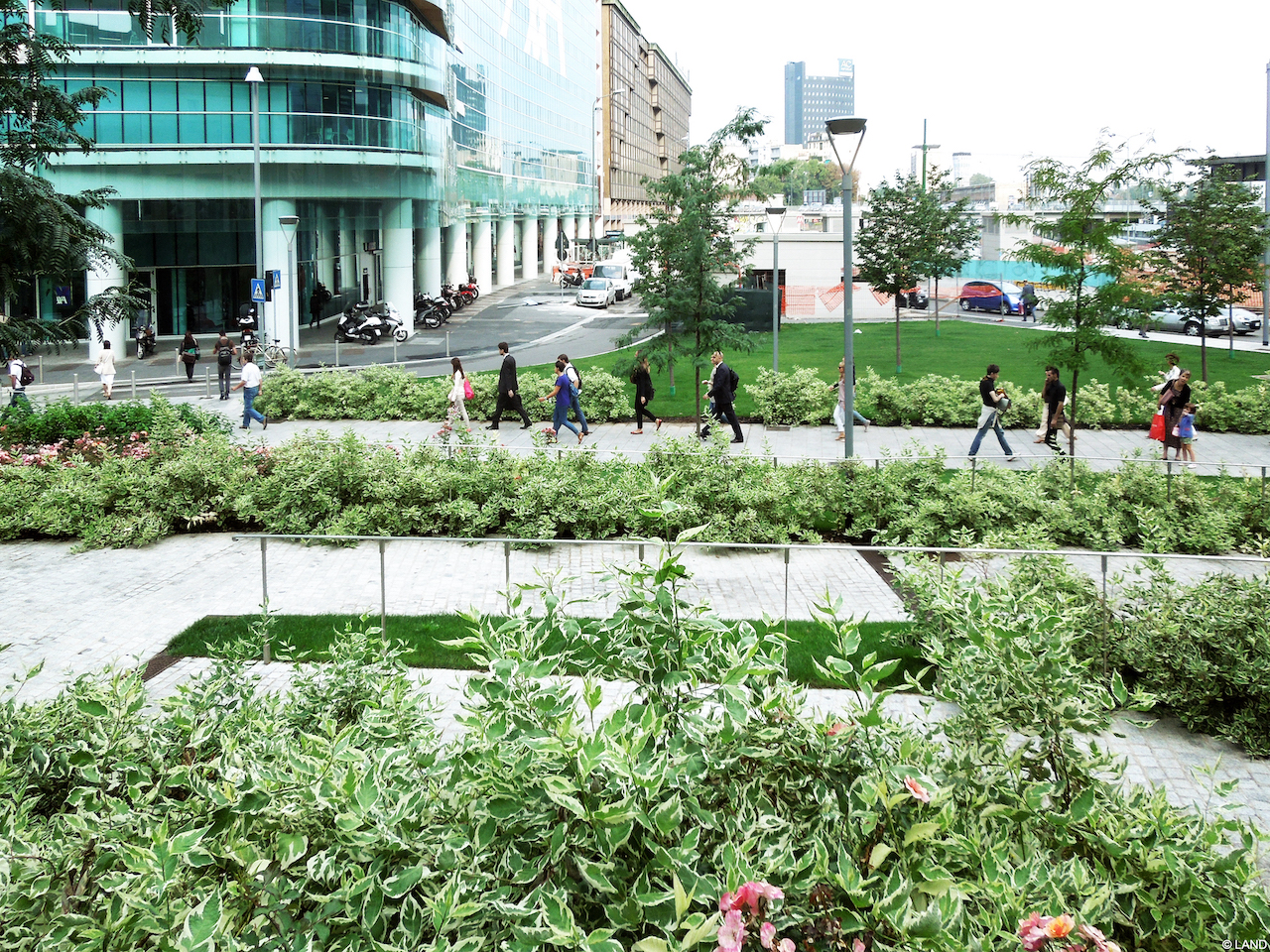PORTA NUOVA open spaces
Basic information
Project Title
Full project title
Category
Project Description
Porta Nuova is the biggest urban redevelopment project ever carried out in the heart of Milan. The project extends over 3 neighbourhoods and involved a 29ha brownfield site which has been deteriorating for over 50 years. The project promotes a vision of sustainability, tackling urban, infrastructural and environmental issues, upgrading of the public realm by the implementation of high quality public spaces, new squares, pedestrian paths and public gardens within novel P-P-P models.
Project Region
EU Programme or fund
Description of the project
Summary
Porta Nuova is the biggest urban redevelopment project ever carried out in the heart of Milan. The project extends over three neighborhoods (Garibaldi, Varesine and Isola) and involved a 290,000 m2 brownfield site which has been deteriorating for over 50 years.
The landscape design by LAND focuses on the design of both hardscape and softscape for the exploration of the new neighbourhood and its natural embedding into the complex structure of the city center of Milan.
The project promotes the vision of sustainability, tackling urban, infrastructural and environmental issues with nautre-based solutions and the interweave of nature, access and the human scale. The redevelopment of Porta Nuova is considered as the natural expansion of the existing neighbourhoods and aims to interrelate the history and identity of each of them, creating a venue for all of them.
This goal has been achieved through the upgrading of the public realm by the implementation of high quality public spaces, new squares, pedestrian paths and public gardens. In this way the area is no longer a connection among the three zones, but also becomes a destination in itself and a meeting point for the inhabitants of Milan. The design of LAND includes the Gae Aulenti Square, which received the Landscape Institute Award in 2016, the LEED Gold certified development of Varesine and the Isola park that lies between Bosco Verticale and Biblioteca degli alberi. Besides that, there are 4 other development projects in progress which will further enhance the accessibility, the well-being and the sustainability of the development project Porta Nuova.
Key objectives for sustainability
The Porta Nuova district forms a relevant part of one of Milans Green Rays, a project which defines and promotes a new slow mobility, that radiates like green arteries in Milan’s urban areas. (SDG13) Each of the eight green rays origins from a different area in town, stemming from the inner city and expanding outwards to the edge of the city. As part of this foresight strategy, the public and private spaces of Porta Nuova were designed to guarantee maximum permeability and focussed not only on buildings performance but had wider goals: with more than 1500 new trees planted and the Nature-Based Solutions (NBS) implemented, it represents a model of excellence for sustainable urban redevelopment for Italy and Europe. (SDG15) Especially the Gardens of the project part Varesine offer a green urban oasis, resilient to climate change challenges thanks to NBS such as green roofs and draining materials. (SDG11) Porta Nuova is a LEED certified neighbourhood (SDG12) and some public spaces were also certified by WELL, they show that applying the right design principles from the very first project phase leads to excellent results. The project proves that urban sustainability works as essential ingredient for quality of life and key factor for regeneration processes. The former fragmented and criminal area was transformed by high accessibility and maximum continuity between the different areas and levels. (SDG16) It provides an extended signalisation system for organisation to easily become comfortable with the place and offers details such as gutters alongside the stairs and extra wide elevators to hone the cycling access to all levels and in all directions. (SDG10) The project follows the Piano di Governo del Teritorio (PGT) for Milan towards 2030 with the objective to reduce economic and social imbalances, creating a city of opportunities and maintaining the balance between the territorial elements of the city, infrastructure, agricultural areas, and natural areas.
Key objectives for aesthetics and quality
The sustainable achivements of the project also shape the beauty and quality of experience of the space: the certified quality and quantity of shading, resting and activity areas offer a variety of qualities of expereiences by lighting, vegetation, atmosphere and privacy and result in a well received programmation and extensive usage of the open free space. The continuous pedestrian space without motorized traffic and its preference for everyday-flows of the entire area are strengthened by the good public transport connection and the areas elevation of 7 m from the surrounding street level - being completley independent from the common traffic hierachies, its auditive and visual pollution and the space distribution. Nevertheless, its linkage to the surrounding offers a comfortable user experience as the connections are or 1) implemented as long ramps with a commercial offer on human scale, or 2) implemented as a combination of stairs and ramps with a powerful greening, or 3) implemented with maximum comfort as big elevators for several wheelchairs or bicycles at once and distributed all along the level change. The combination of natural, gastronomic, commercial and workspaces creates a continuous activation of the space and provides liveliness and the feeling of security all around the clock. Considering the size of the new skyscrapers, natural elements were used to converge the human scale and to soften the hard edges of horizontal and vertical. The borders of public and private open space were designed as invisible boarders, topography inhibits adverse access, and the green horizon is enjoyable for everybody. The physical and visual permeability is created by the public space design and accompanies the user through the neighbourhood, making the journey the destination - not only for the tourists visiting the Bosco Verticale but for the inhabitants and all Milanese.
Key objectives for inclusion
The public spaces of Porta Nuova gives appealing and accessible passage to its surrounding neighbours and to the many people that work around the transport hub Garibaldi station. The social and economic differences around the area equilibrated over time as the project development started in 2005. The Gae Aulenti Square - conceptualised by EDAW as Lead consulting, designed and built by LAND Italia - was finalised in 2012 and solved the challenge to design a public space in the very middle of a recently finished, commercial place, surrounded by some of the highest buildings of Italy.
The inclusive design offers wide paths and lush seating, detached from the need of commercial consumption. Long elements to sit are surrounding the water basin of Gas Aulenti Square, offering views towards the buildings and shops or towards the water and the tree. They are placed in appropriate distance to the high buildings to create physical comfort and a centred, yet not surrender position. Also the reflection of sky scrapers on the water surface helps to feel more comfortable within the horizontal barrier.
The wholes that connect the different levels of the square are eased by sound games and allow the natural light to come through the lower levels.
The tree in the center of the square is an artwork by Ross Lovegrove for Artemide called Solar Tree and physically helps to restore the human scale and provides a feeling of shelter while observing the spectacle of the vivid square. Besides that, it is a technological tree full of ecologically intelligent "fruits": bubble with LEDs that light up at night thanks to the sunlight accumulated during the day by photovoltaic panels.
Results in relation to category
Porta Nuova represents a spark, it was the beginning of a paradigm change for the city as people realized that such thing, an enormous, walkable, green-grey public space can be created, giving the urban space back to its citizen. By means of an agreement, the local real estate COIMAR developed the area in close cooperation with the municipality and called out a public competition for all project parts. This particular approach helped to build a structure that continues building new visions with every step: Beginning with a consultancy for a public space plan by Gehl Architects, attractions such as the UniCredit tower as Italy's highest building, the Bosco Verticale by Stefano Boeri or the Biblioteca degli alberi, the library of trees by Inside Outside, the Porta Nuova district represents a creative development ground which became an accessible, human-centered and inviting location by the three realized and 4 ongoing public space interventions by LAND that make the passage and stay in this neighborhood a special experience. The accessibility of the of the public and private space in Porta Nuova connect the new district with its three neighbourhoods and allows the vivid exchange of the diverse areas. The place-making - the designed expansion of the public space - created areas for new temporary and permanent activities. The landscape intervention is part of a wider redevelopment operation of public and private nature and has covered the entire project chain. From concept to the creation of open spaces, the interventions were directed towards the overarching goal to connect Milan's urban nature within each other and with the bigger natural axis, the green rays. Porta Nuova undoubtedly represents a unique opportunity to promote urban quality and to explore, rethink and test new ideas with the aim of promoting the sustainable development of cities.
How Citizens benefit
Porta Nuova is not only a project of fundamental importance from an urban point of view as a hinge between different neighbourhoods and a device capable of revealing an unprecedented part of the city, but also from a social point of view, proving to be today a much-loved place for the citizens who crowd it every day. The strong upgrade of public realm with private money and under the guide of the municipality gave the citizen of Milan access to new high quality public spaces, new squares, pedestrian paths and public gardens. As a new model for the city, the Foundation Catella is located on site and displayed all stages of the process to public. The interventions in Porta Nuova led to a certain gentrification, especially in the neighbourhood of Isola, the increase of value of the properties came not unexpected, negatively affected the tenants and positively affected the proprietors close to the area. Taking into account that the area is located in the center of Milan and was only that left behind over years because it was the dangerous back side of the Garibaldi train station, this balance of betterment was inevitable and necessary for the municipally ensemble. Considering this expected effect, the aspiration of public space design in Porta Nuova was the unlimited disposal of space for everyone. The economic offer that activates the area shall not affect the usability of public space for financially weak persons: the public spaces offer a wide variety of non-commercial places to stay and to meet.
Innovative character
The development process of Porta Nuova consists of three innovative parts: Firstly, the client selected all acting parties by competitions per project level which helped not only to maintain a multidiciplinary and very international consortium but also to entail more options, the best ideas and new actors with every project part. Secondly, the unusual approach to not create only project but to build and identity by the proactive management of growth, increasing the potential and entertainment offer. Lastly, the strong collaboration of public and private stakeholdes payed off as it led to new forms of interaction, for example that the private investors are due to realize and maintain public spaces for the first 10 years while the main park is privately built but in charge of the city. The process benefitted by a strong moderation of the complex urban context and the ambitious scope was met by pooling strengths of more than 20 professional firms involved. The tool to archive sustainability and enhance life quality lies in the landscape-driven densification, creating site-coherence by spreading natrualness all around the area and bringing the rythm of nature in the urban context. The diffuse nature becomes integrated with the building systems and the overwhelming metropolis transforms back to human scale. Unlike in the past, in today's cities the so-called 'urban green spaces' are not separated into a specific city area, but are spaces for the daily interaction of citizens and acquire value as an integral and active part of the city itself. They thus break free from the narrow confines of a spatially limited project and become part of the entire urban habitat, transforming Milan into a simple, fluid and comfortable city.



