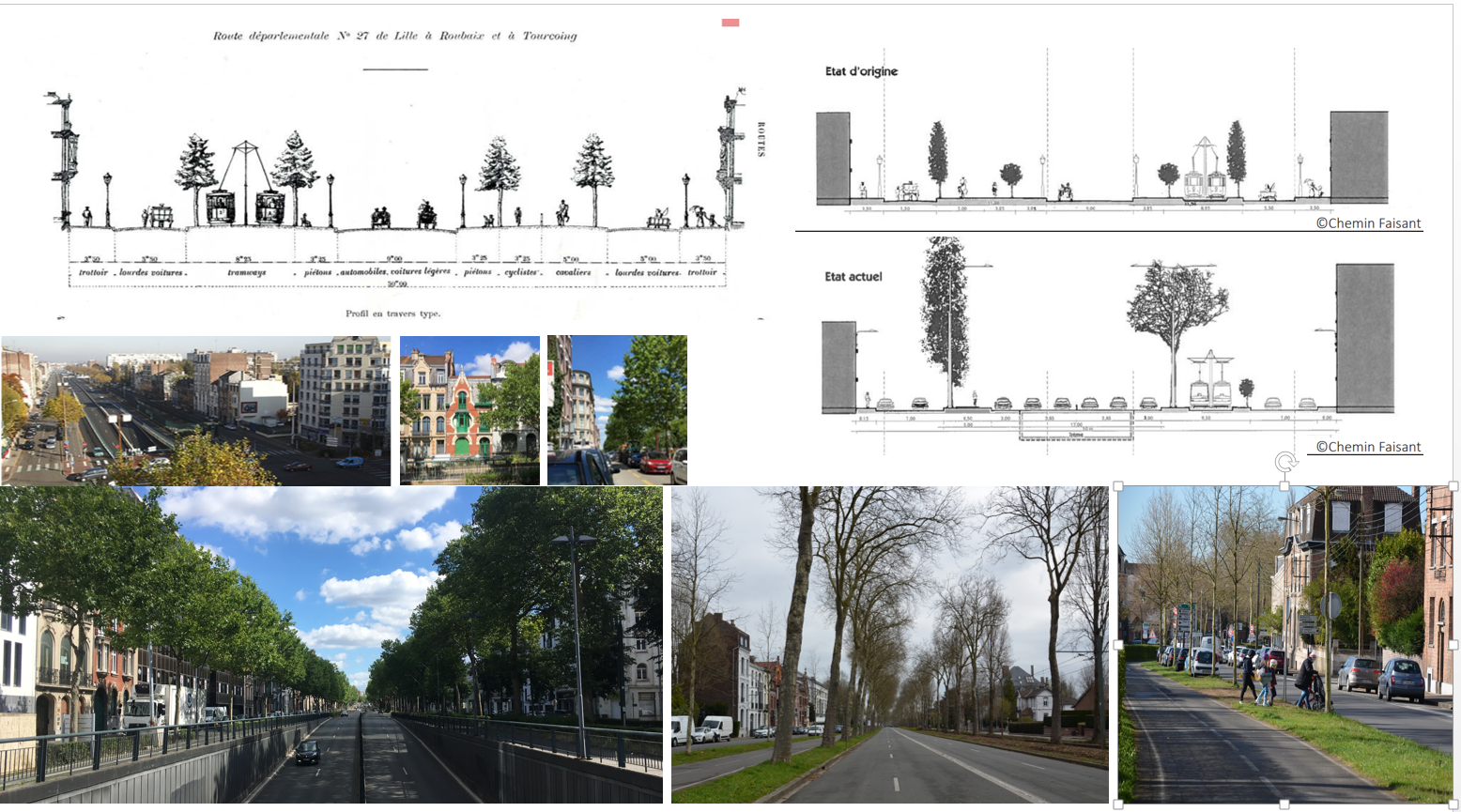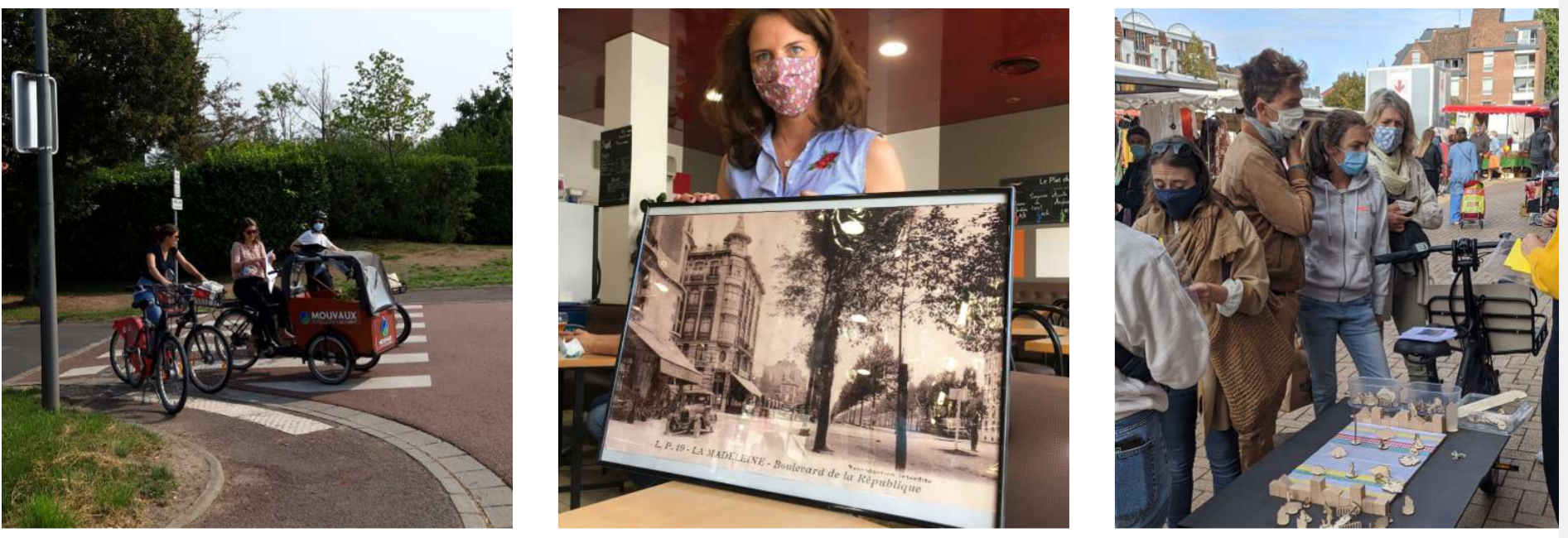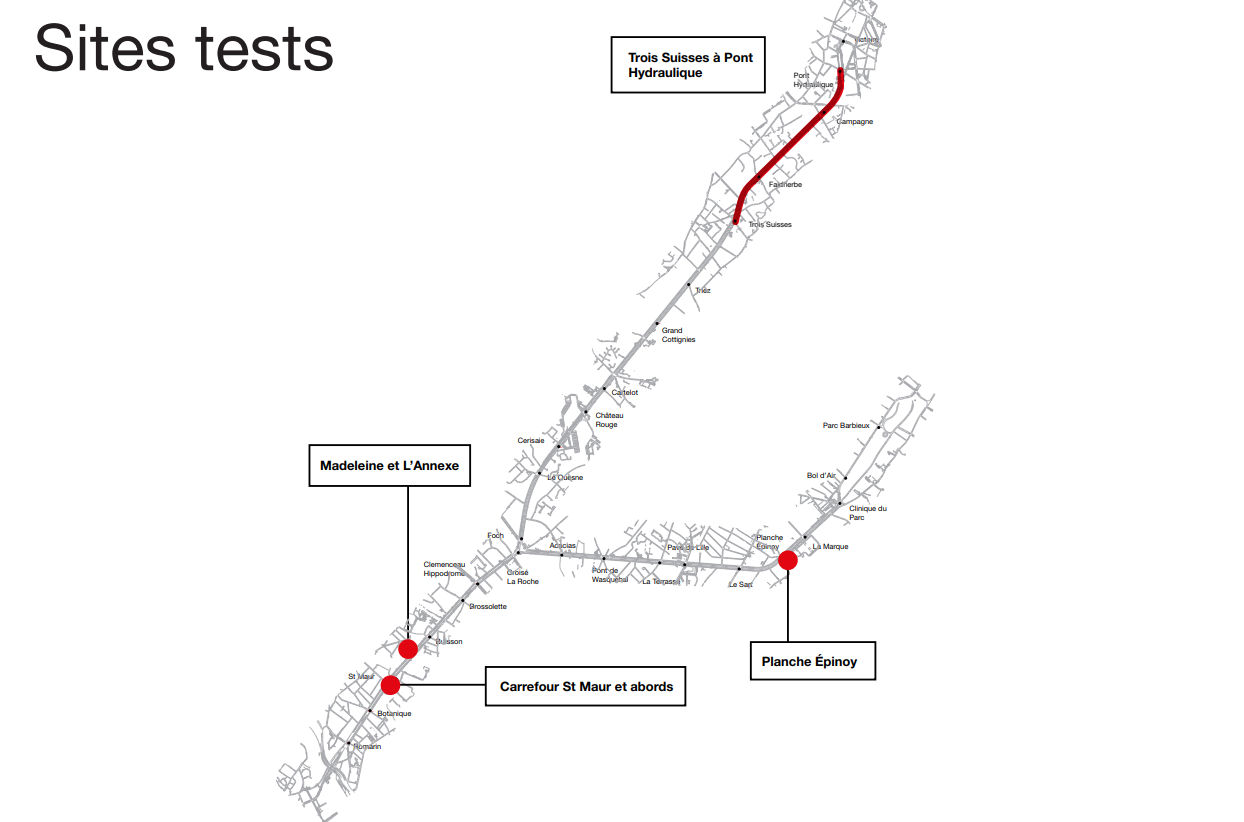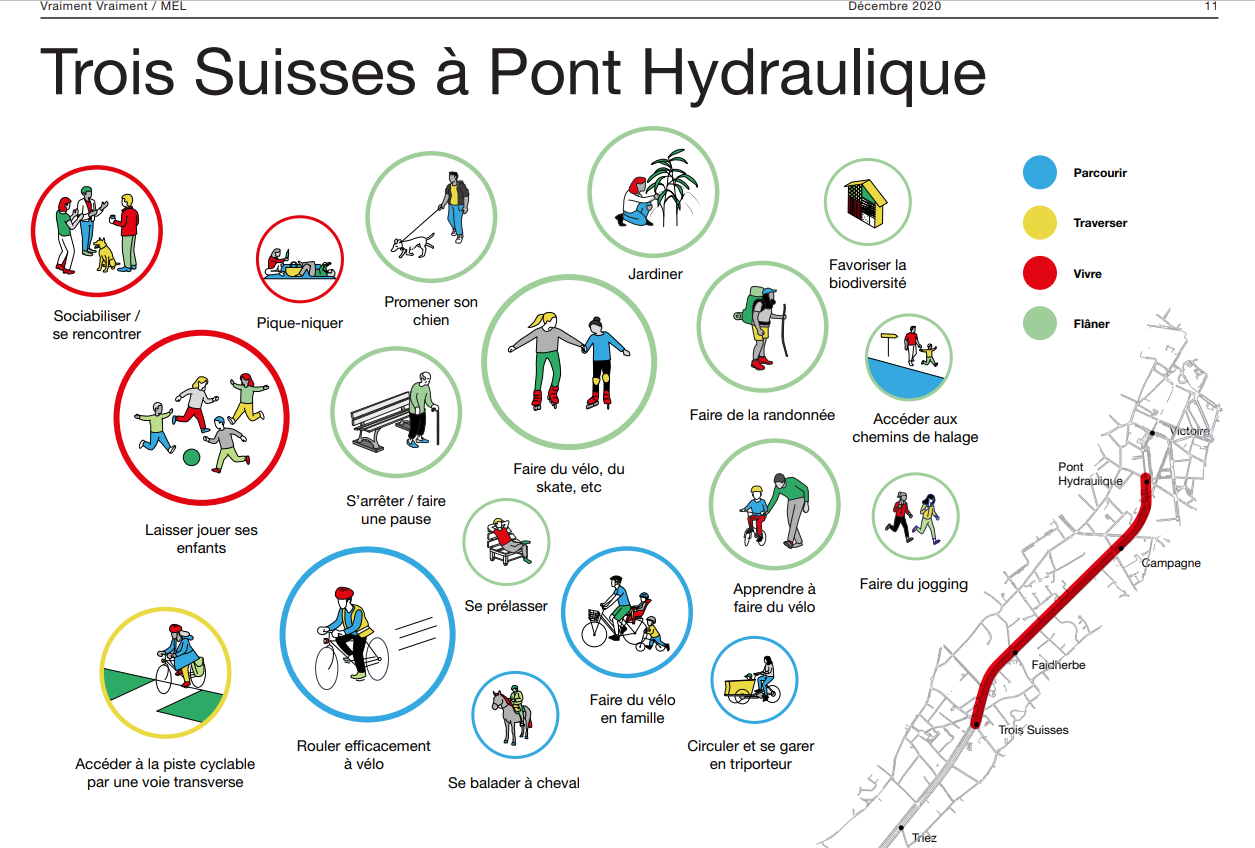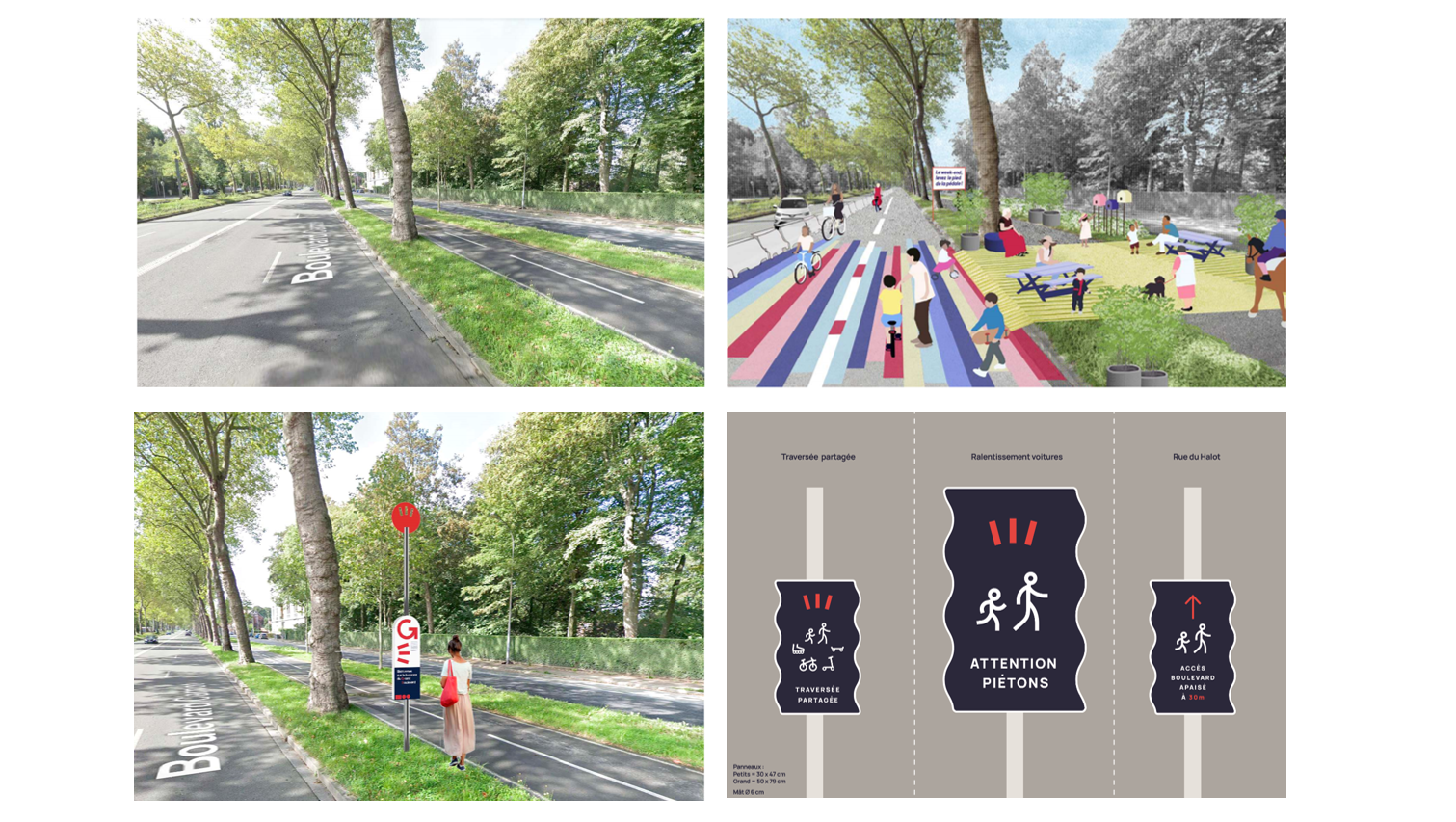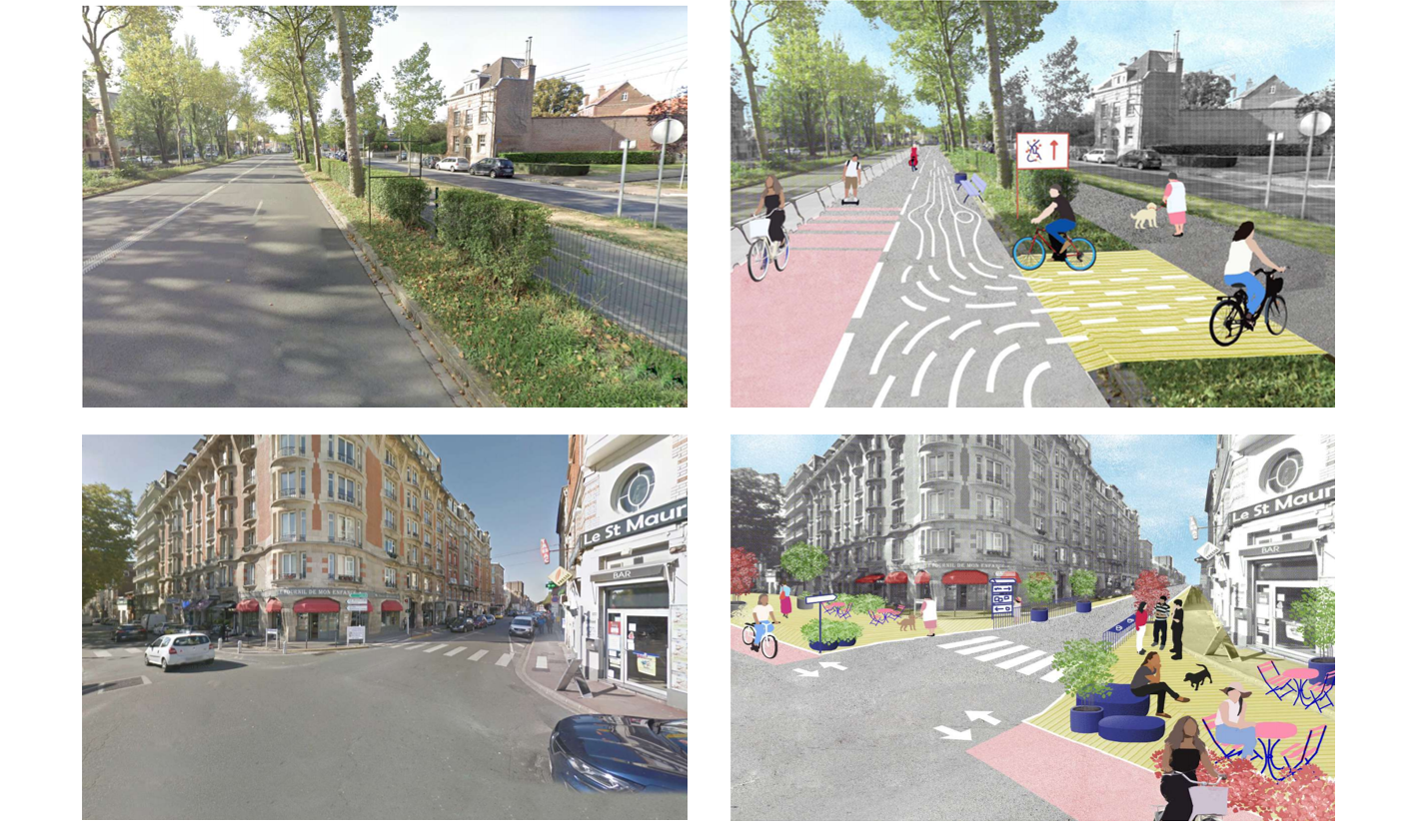From car space to inclusive public space
Basic information
Project Title
Full project title
Category
Project Description
In the framework of Lille Metropole World Design Capital 2020 a design methodology as driver for urban transition was created through a large “Proof of concept” competition. Thanks to this approach a progressive co-constructed renovation project is rolled out on the Grand boulevard, an emblematic infrastructure of 14,5km X 50m where cars gradually became predominant, in order to transform it into a resilient and sustainable public space welcoming a healthy intergenerational mix of users.
Project Region
EU Programme or fund
Description of the project
Summary
Within Lille metropole (95 municipalities and 1.2 million inhabitants) located in the North of France, the term “Grand boulevard” refers to the infrastructure of 14.5 km connecting in Y form Lille, Roubaix, Tourcoing the 3 most important cities of the metropolitan area.
The creation of this iconic artery in the early 20thcentury was a founding act of the metropolis. It’s a place of identity and a landmark for all inhabitants of about 50m large, lined by majestic trees, numerous monumental facades, composed of a double tram line, sidewalks, a bike path, but nowadays especially several car lanes (about 40 000 cars daily).
Crossing the Grand boulevard, which in some places looks like an urban highway, is only possible at dedicated crossroads that follows each other approximately every kilometer. The Grand boulevard concentrates the dilemma of all urban roads to be both a traffic infrastructure on a metropolitan scale and a space of urbanity where social life happens.
Within the framework of the World Design Capital Lille Metropole 2020 a POC (cf. Q 7) experiment was realized on the Grand boulevard, to design and co-build on the one hand a renewed transport infrastructure and on the other hand a better shared public space among all users, responding to the challenges of the 21st century.
The project is realized in 4 steps:
1. Embark on the “extended” community of Grand boulevard, in order to take into account all points of view through the various functions of the boulevard: from the occasional user to the inhabitant.
2. Conception: a real object oriented (ergonomics, materials, simplicity of assembly, aesthetics, durability, resilience to vandalism etc.) and urban design (proxemic, feeling of security, landscape) was organized.
3. Production and installation together with users and stakeholders in order to increase respectful utilization.
4. Evaluation in order to bring users & stakeholders together and when appropriated, make adaptations to the project.
Key objectives for sustainability
Structuring axis inaugurated in 1909, the Grand Boulevard, whose creation was a major act of our modern history of urban planning, was designed to offer a better quality of life to the workers by facilitating access to green spaces and transport, including the tramway. 6000 trees had been planted and made the Grand boulevard a popular promenade. Gradually becoming a space where car traffic has taken over, today the grand boulevard is once again a field of experimentation for a resilient metropolis in transition.
The main objectives of this project to transform in a sustainable way one of the major arteries of Lille Metropole are:
- To evolve gradually the uses of the Grand boulevard through a better sharing of space between different users and, in particular, to get closer to its original functions of walks and meeting space today largely weakened by the strong presence of the car.
- To reduce soil sealing and strengthen revegetation while promoting the natural management of rainwater (infiltration) and the fight against urban heat islands. Apart from majestic trees, some hedges and lawns, vegetation is rather limited on the Grand boulevard. The project will gradually allow a new landscape character boulevard with much stronger vegetation.
- Evolve towards more respected and shared (green) spaces: The programming of green spaces serves as a tool for analyzing users’ behaviors: Do people respect freshly sown/planted spaces? Does an unmown lawn necessarily become a garbage nest, etc. It is a question of shaking up preconceived ideas on the aesthetics of road green spaces. The originality of the process lies in the reversibility (process of experiment and error). Depending on the expectations and behavior of the users, adjustments will be integrated into the project. (see also Q. 7 of the project’s innovation).
Key objectives for aesthetics and quality
In the project of the transformation of the Grand boulevard, there are 3 main aesthetic objectives:
Urban furniture:
Designed for multiple uses, it consists of 4 interchangeable elements (bank, backrest, table, standing table) for various configurations. The configurations proposed for the installation of on-site furniture can be adjusted according to uses, each item can easily be moved. In that way each set of ten elements is “self-tested”. Furthermore, the furniture is made of digitally cut wood, allowing both a simple assembly and a high precision that gives it its identity. Creating temporary furniture according to industrial creation processes means giving priority to furniture that is replicable, removable and appropriable by municipal services. This playful furniture is a tool to confirm intended uses but above all to learn about subversive uses that will appear.
Road signage:
The experimental framework of this project makes it possible to test new ways of addressing users in the public space. The panels and markings on the ground have new shapes and pictograms have been redesigned with a particular emphasis on the diversity of soft mobility (bike pictogram but also scooter, roller, skateboard). A logo was specially created, by diverting existing cartographic signs, playing a crucial role in identifying the site as an urban design project and not just as a road layout.
Atmosphere and experience to live:
This project makes it possible to live urban space differently. Spaces previously entirely dedicated to the car and practically impassable become places dedicated to soft mobility and multiple uses, giving users new experiences. At the same time, the progressively transformed public spaces makes it possible to better highlight the built environment and in particular the monumental facades of the Grand Boulevard.
Key objectives for inclusion
One of the challenges of the project is to create a mix of users on the Grand boulevard where cars are so far overrepresented in order to bring in / bring back users who are distanced mentally and physically: residents, elderly, schoolchildren, youth groups, families.
Young people, schoolchildren are mobilized to co-create mobility public spaces (bicycle path, skate area, fresco). They are privileged co-construction partners because they play an important role by bringing in other users like parents, friends, family.
Involving children in the transformation of urban spaces is indeed a key lever in the appeasement of the Grand boulevard. Beyond transforming urban planning practices (e.g.: Pre-tracing workshops for road marking with children before tracing by a specialized company), their participation in the “town factory” creates a consensus on environmental quality issues (pollution, safety).
Results in relation to category
This project of progressive transformation of the Grand boulevard fits perfectly in all the criteria of category 7 of the New European Bauhaus prize. It is a mobilizing example of transformation of a major urban infrastructure which, thanks to its co-construction method (integrating children, families, residents, passers-by, shops, companies, bars&restaurants, etc.) and its innovative approach in the design of public policies (see Q 7), creates new places of urban life and sharing between different users.
On infrastructures of this scale, this method of transformation of spaces shows that it is very effective in terms of easy implementation and production of rapid results, compared to a classic approach of road/public space renovation, requiring the mobilization of important financial resources and generating impacting construction sites suffered by residents and passers-by including inaccessibility and deviations.
The essence of this method is based on the expectations of the users, who are at the center of the design and who are involved in both the development and the maintenance of the project.
Thanks to this project, places that were practically associated with only one function, passing by (often as quickly as possible by car) to go from one point to another, become new stimulating places of urban social life.
The organization of events mainly during the summer season, the street furniture, the installation of terraces, food trucks, the spaces dedicated to soft mobility will stimulate people to meet on a large appeased infrastructure.
How Citizens benefit
As mentioned in the topic 4 about the inclusion of the project, different users and potential users where implicated to co-construct the project, in order to evolve towards largely shared public spaces with a strong social and intergenerational mix of users.
Walks were organized in the neighborhood, principally with a freight tricycle equipped with a miniature model of the Grand boulevard that participants could modify according to their ideas. Specific meetings have also been organized with residents, passers-by, restaurant and bar owners, companies, in order to understand each other’s expectations and points of view. Restaurant and bar owners are by the way actively involved in the project through the installation of terraces, food trucks, etc. instead of parking spaces.
Youngsters, families, residents receive a specific role in the realization, animation and maintenance of the project (see Q. 2 “Evolve towards more respected and shared (green) spaces” and Q. 4).
Furthermore, expert associations on mobility topics such as ADAV (association droit au vélo-association in favor of biking in urban areas) accompanies the project in order to integrate pedagogical devices to the citizens (how to attach your bike, learning paths, etc.).
At the heart of co-construction is also the collaboration of the inter-municipal organization Lille Metropole with the concerned municipalities, whose future projects we already see emerging in other neighborhoods and other municipalities of the metropolitan area and an awareness rising of the possibilities and opportunities offered by these new exchanges and approach for transforming public spaces. This also shows that the project is easily transferable (cf. Q. 8).
Innovative character
The Grand boulevard design project has taken part in the POC (Proof of concept) competition launched in 2018 as the core process of Lille Metropole World Design Capital 2020. The objective was to test design methodology as a driver for urban transition through multiple POC which consist in experimenting a new project, service, policy using all the different steps of the design methodology : EMPATHY, DEFINE, IDEATE, PROTOTYPE, TEST... AND TRY AGAIN!
This methodology puts end user at the center of the process. The call for POCs received 600 POC Ideas from various stakeholders, companies, academics, social innovation associations, municipalities. Most of them were developed with designers. 400 were achieved up to the prototype phase and showcased in one of the 6 POC Houses (Mobility, care, housing, collaborative action, circular economy, public policy). The Grand Boulevard POC was part of the Public policy POC House.
For several years, and with the support of its policy lab, Lille Metropole uses design methodology for most of its new projects as an innovative, user-centric process, well fitted to produce public services and urban projects adapted to citizens’ needs. The local community of users is now taking over usual technical approaches in designing new public services and urban projects. And the test phase allows to improve the project before its definitive installation. video (in FR) on this POC https://www.youtube.com/watch?v=-cHLYvN8CL0
Thanks to this approach, a new way for renovation of infrastructure such as the Grand boulevard was developed. A study using a traditional method of renovating roads/public spaces was conducted in 2009. It had not been successful because too expensive. The new way to proceed in the transformation of the Grand boulevard, with a progressive method of co-construction between citizens, users, institutions integrating an approach of test/adapt according to use/expectations is conclusive and produces fast results.

