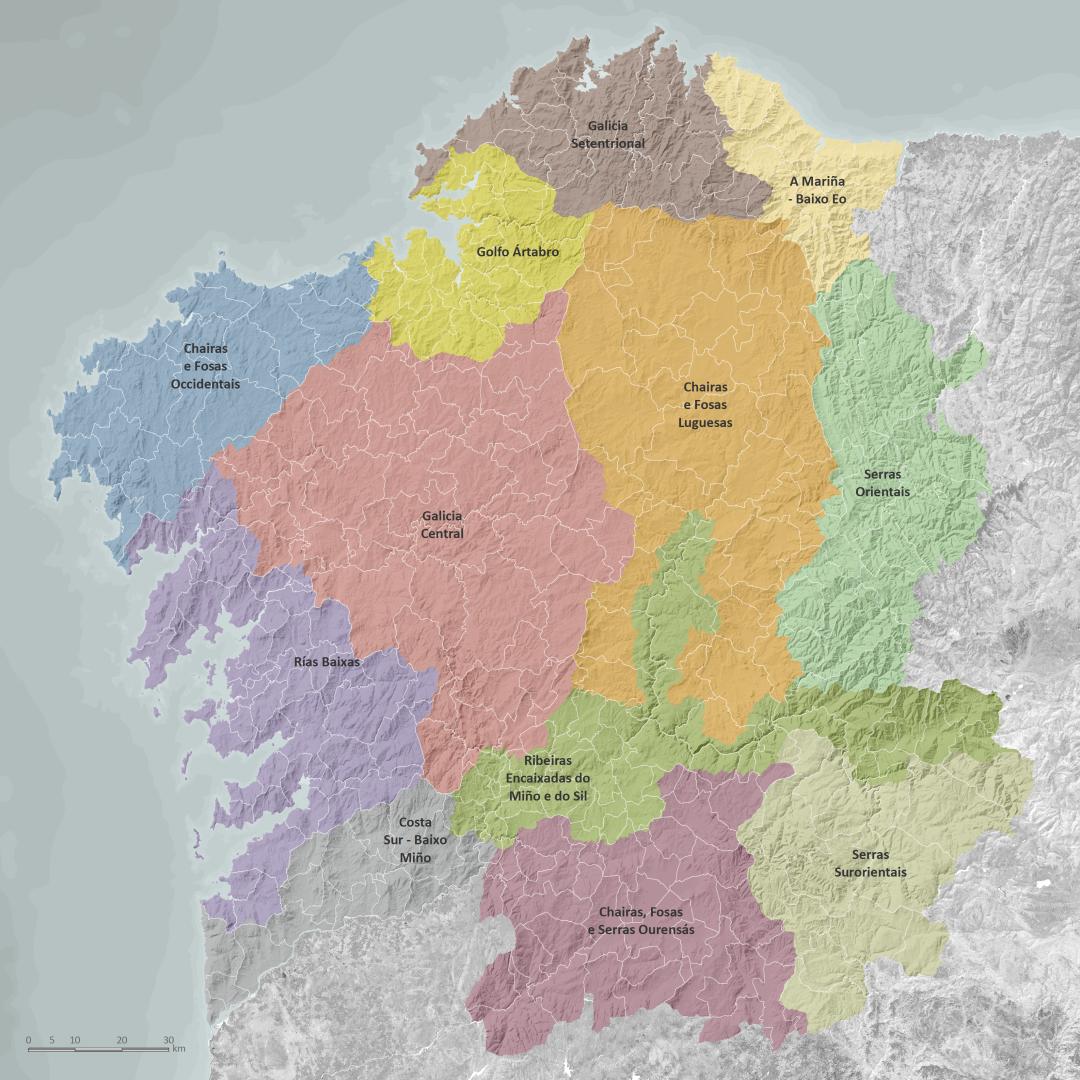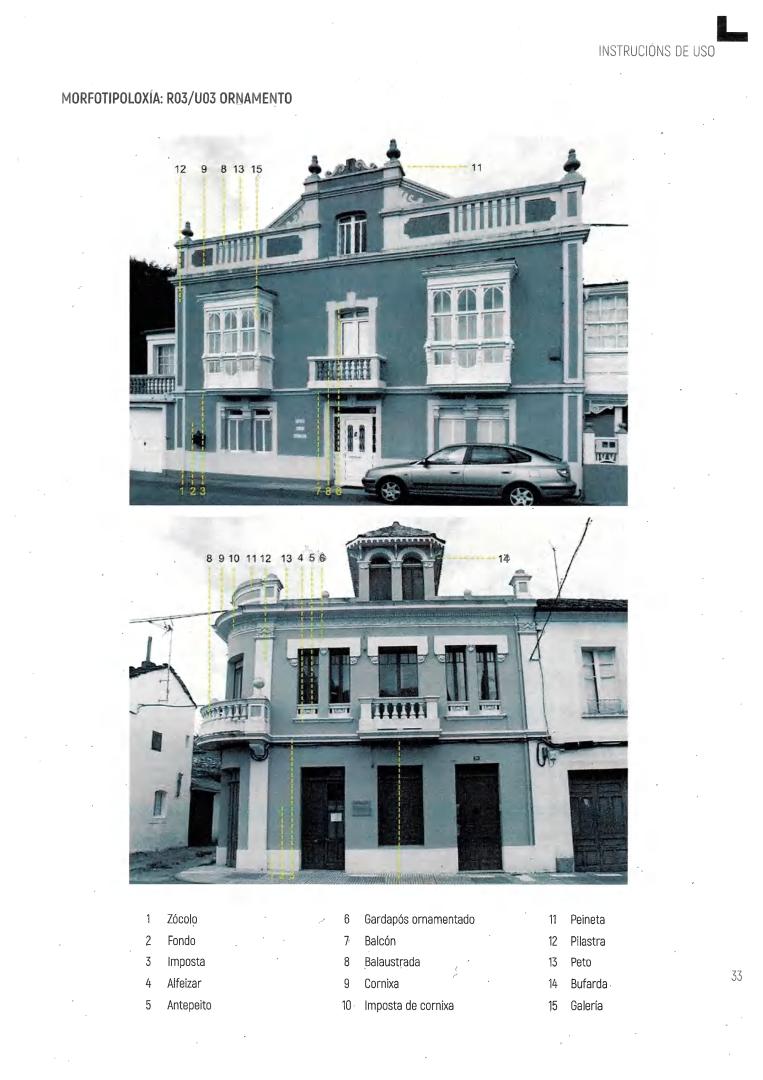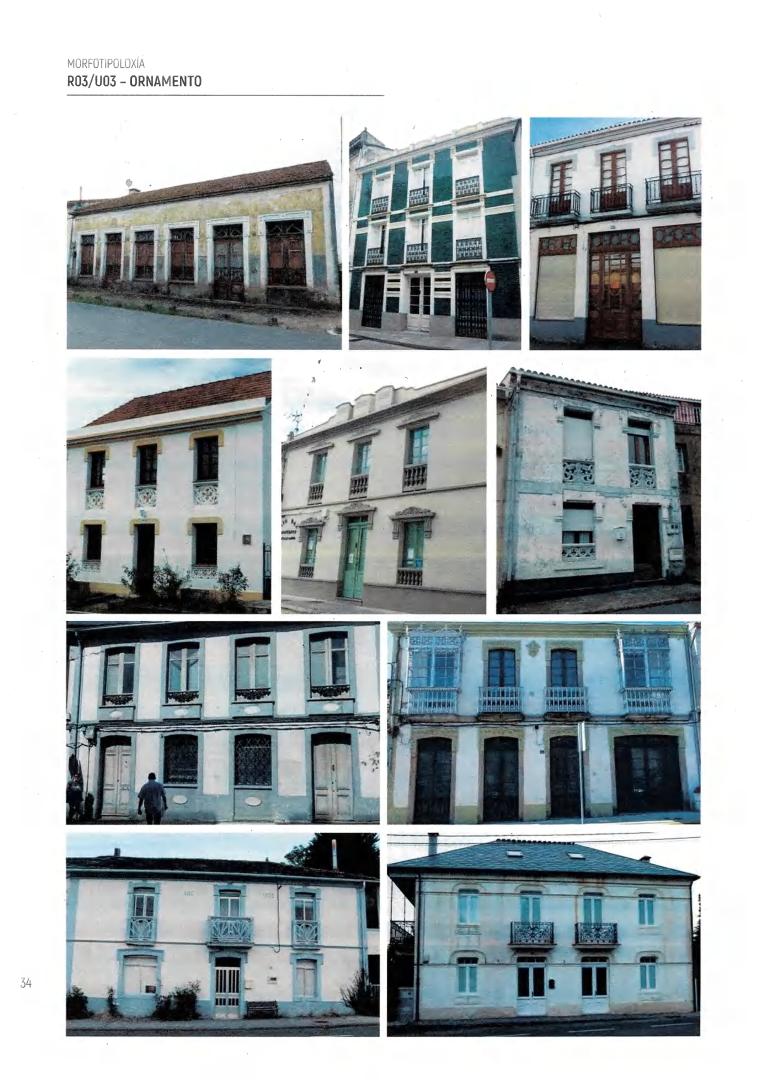Guide to colours & materials in Galicia
Basic information
Project Title
Full project title
Category
Project Description
The specific purpose of the Guide is to establish guidelines for composition for constructions and buildings, which favor a adequate landscape integration and thus contribute to greater quality of the Galician landscape. Those guidelines will focus on the types of most recommended materials for the different elements of the constructions and buildings, as well as in the ranges and pallets of colors more congruent with the characteristics of the contours in the to be used..
Project Region
EU Programme or fund
Description of the project
Summary
This Guide is based on the search for integration and harmonization with the landscape, as well as in the compositional study of different morphotypologies of architectures. The specific purpose of the Guide is to establish guidelines for composition for constructions and buildings which favour an adequate landscape integration and thus contribute to greater quality of the Galician landscape. The term integration should be understood as the fact that something be part of a whole, which accommodates, adapts and adjust to this in such a way that there is no discrepancy between them. In this way, the building / construction will have to accommodate the reference landscape through the materials used to its construction and the colours of the elements that compose it. These guidelines will focus on the most recommendable types of materials for the different elements of constructions and buildings, as well as on the ranges and palettes of colours that are most congruent with the characteristics of the environments in which they are to be used. After analysing the information collected and the results of the field work, it was found that the use of language chromatic is not the same in all types of architecture traditional and transitional setting. Therefore, it was considered It is necessary to proceed to the systematization of traditional building and transition, classifying it in a series of categories that present a set of formal characteristics, similar compositional and temporal, which allows grouping them, using the morphotypology term for each category. As a result of the analysis of the types of architecture traditional of the regions and the different way in which the architectures of the different eras, constituents of the totality of architecture traditional, articulate their compositional language, a morphotypological classification, based on the relationships between the funds, compositional elements, carpentry and architectural locksmith traditional Galician
Key objectives for sustainability
The specific purpose of the Guide is to establish guidelines for composition for constructions and buildings which favour an adequate landscape integration and thus contribute to greater quality of the Galician landscape, and that is why it is this project is aligned with the aim to promote attractive urban landscapes, aim that is included in the “Declaration of Quito on cities and sustainable human settlements for all ”, result of the United Nations Conference on Housing and Development sustainable urban development (Habitat III), held in Quito in October 2016. This declaration establishes in its article 67: "We are committed to promoting creation and maintenance of well-connected and distributed networks of public spaces quality, open, safe, inclusive, affordable, environmentally friendly and intended for multiple purposes; increase the resilience of cities in the face of climate change and disasters, such as floods, the risks of drought and heat waves; improve security food and nutrition, physical and mental health and the quality of air in homes and the environment; reduce noise and promote cities, human settlements and urban landscapes that are attractive and habitable, and give priority to the conservation of endemic species ”It is also worth highlighting the importance given to the landscape in the “Carta of the European Urbanism. An overview of the cities and regions of the Europe of the XXI century ”, of the European Council of Town Planners (ECTPCEU). This letter, drawn up in the assembly of the ECTP-CEU, which took place in Barcelona in 2013, establishes: "Landscape is of vital importance for quality and diversity cultural development of ecology, environment and European society. Landscape contributes to the economy of all cities and territories through its protection, management and organization. Landscape it refers to any territory, according to the perception of the people; or its character is the result of the action and interaction
Key objectives for aesthetics and quality
The "Charter of the urban landscape of cities", adopted on the occasion of the First International Congress on Urban Landscape (ICOUL), held in Sao Paulo in December 2015, highlights the importance of the beauty of the urban landscape: "The right to an urban landscape must be a right that is accessible and applicable to all and for all citizens. In other words, the right to a harmonious landscape in which the ethics of aesthetics prevail. When we think of a city, we think above all of the functionality of the public roads, buildings and all the facilities that make up the urban scene and which must be integrated and designed for the efficient exercise of their functions. But we must also think about their beauty and beauty. The cult of beauty is part of man's culture"
The criteria expressed in the Guide aim to strike a balance between congruence with traditional architecture, and thus with cultural heritage in the broad sense, and the pursuit of a high level of scenic quality in human environments. In other words, it goes beyond functionality, it also seeks the aesthetic beauty of the building, integrated into the landscape. Since the Galician color and material guide was put into service, in a short period of time, an improvement in the state of conservation of rural towns and close to large cities has begun to be verified, which, following the recommendations, have managed to create sets of Showy and integrated building in their surroundings without losing their identity.
Key objectives for inclusion
Landscape is an important factor in the individual and social quality of life of individuals: both in urban and rural areas, in degraded areas and in high quality areas. Landscape is therefore an expression of the diversity of the shared natural heritage. This Guide is based on decided conception of the value of public spaces and cultural heritage. The relationship of constructions and buildings with the landscape is produced through their envelope. Any modification to the interior of a building basically affects its users, but if the modification is made to the envelope, in most cases it affects everyone. If we understand this envelope as a skin that, in some way, regulates the relationship between the architecture and the physical or social environment that surrounds it, what happens to this skin is of great interest, not only from the "inside" but also from the "outside". On the other hand, the relationship between landscape and public space is made clear in this opening text of the 2nd International Congress on Urban Landscape: "The concept of urban landscape broadens the traditional concept of public space, incorporating private spaces in the part that can be enjoyed collectively, in addition to those that are public property or owned by the public. For this reason, any manager who, from the public sphere, limits himself to acting on the public, will be failing to act on some of the essential elements that constitute the urban environment. The city is perceived through its landscape, but also through the way in which the population uses urban spaces. What is essential is not the mere existence of these spaces, but the way in which people relate to these spaces and make use of them. The urban landscape is perception and use". Hence the inclusive character of this Guide to Colours and Materials.
Results in relation to category
The landscape is made up of abiotic, biotic and cultural elements and anthropogenic. Within the cultural or anthropic elements are constructions and buildings, these being, in addition to a component of the landscape, bearers and representatives of a cultural heritage inherited and present, and fundamental components of an identity territorial, of a common heritage.Since the Galician color and material guide was put into service, in a short period of time, an improvement in the state of conservation of rural towns and close to large cities has begun to be verified, which, following the recommendations, have managed to create sets of Showy and integrated buildings in their surroundings without losing their identity. The use of materials in renovations or new construction recommended in the guide allows us to speak of a hopeful positive effect.The sustainability of the dwellings and auxiliary constructions is not abandoned, whether they are for the purpose of reform or new construction, since the materials approved with the controls subject to current environmental legislation are used, guaranteeing their reliability of respect for the natural environment where they are located. they are provided
How Citizens benefit
We must emphasize that with the results of the actions mentioned above, the citizens who have used the recommendations for each case indicated in the guide and who from the economic point of view do not harm their unique heritage have been able to reinsert the human influence in the landscape within of a certain order, changing the possible invasion or degradation of the natural environment for a complete orderly and respectful integration with nature. And most importantly, keeping intact the cultural and traditional values of the regions in which this type of action has been undertaken.In Spain there are several instruments to develop landscape intervention policies that include color. Between these Models stand out for their influence in the city of Madrid and the from Barcelona. A special landscape plan was drawn up at the Madrid City Council, the Urban Landscape Quality Plan, approved on January 19, 2009. This plan includes a series of instruments, within the which is the Cro-Mad Program, which “constitutes a strategy for the management and supervision of interventions on the facades of the different landscape units defined in the Plan with the objective of revitalization and configuration of the image of Madrid ".Today the Galician government grants aid to individuals so that they can reform their homes or component elements in which it must be guaranteed that depending on the region of Galicia that the materials and use of paints live, they comply with the provisions of the color guide from Galicia.
Innovative character
The development of the Galician Guide of Colors and Materials is based in the 12 Large Landscape Areas (GAP) delimited in the Catalog of the landscapes of Galicia. Recognizing the different characteristics of the 12 areas and its impact on the complexity and difficulty of the development of the works, and taking into account the surface total area, built area, urban land area, number of population entities and number of population entities DOT settlement system, two grades were determined Difficulty for this analysis: A. The areas of: Rías Baixas; Gulf of Artabro; Central Galicia; me Plains and Wells of Lugo. B. The remaining landscape areas, that is: Eastern Sierras; Southeastern mountain ranges; Plains, Pozos and Sierras Ourensás; Embedded rivers of the Miño and the Sil; South coast My no; Western plains and wells; Northern Galicia; me the Navy-Low Eo.The data was presented in tabs fitted to the models that were created. For each of the buildings or constructions analyzed, at least one photograph was taken in which your configuration will be appreciated in the best possible way and, where appropriate, other detailed photographs of the elements constructive components of the building. Each of the buildings or constructions was georeferenced and compiled into a digital file compatible with geographic information (GIS), to which a table has been associated with data obtained. With the data of the elements that were analyzed for each region together with the landscape where they were found, a process of analysis was submitted. statistical, to obtain general results for each region and for each type of construction or building.



