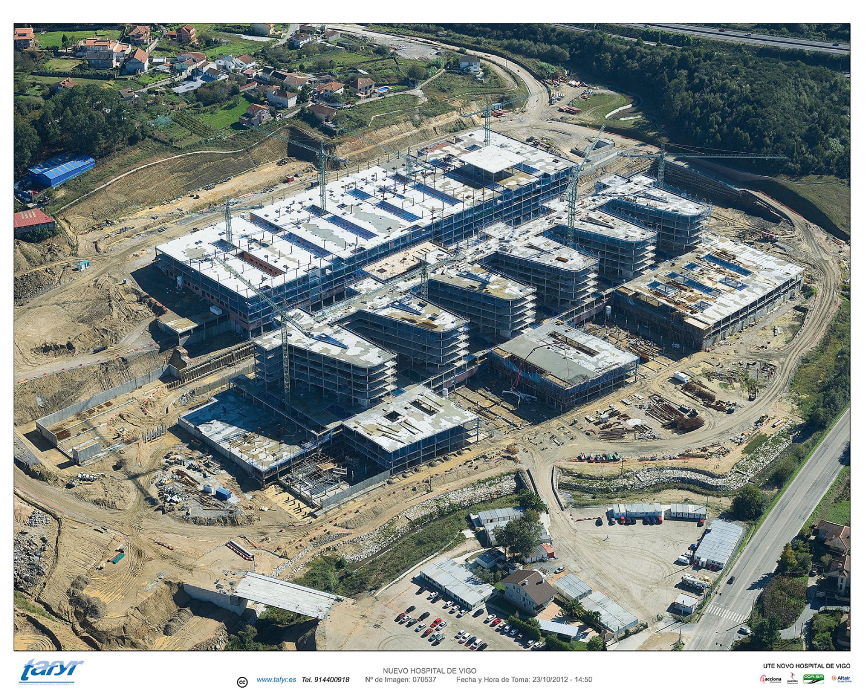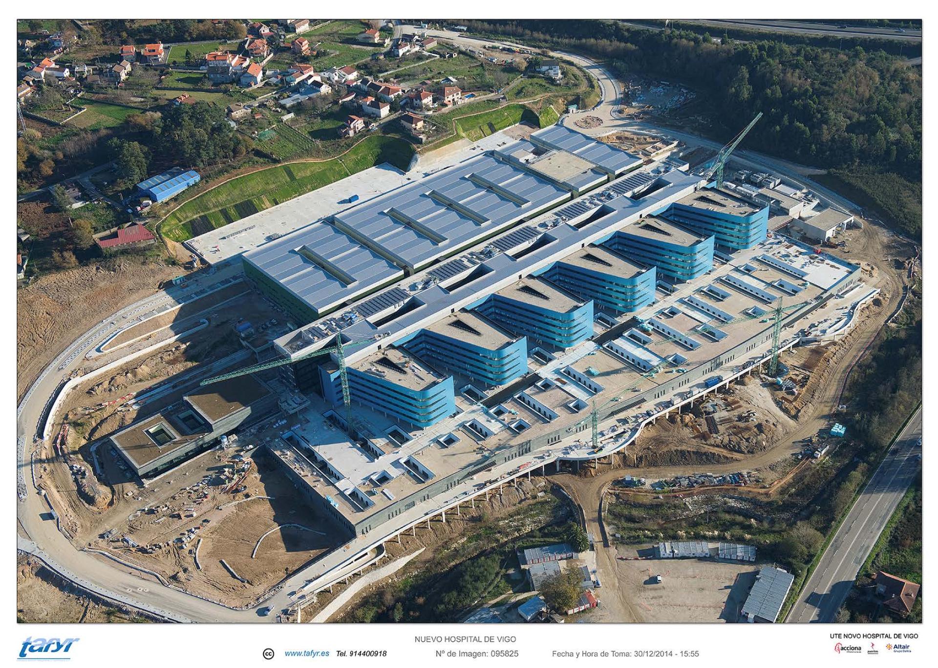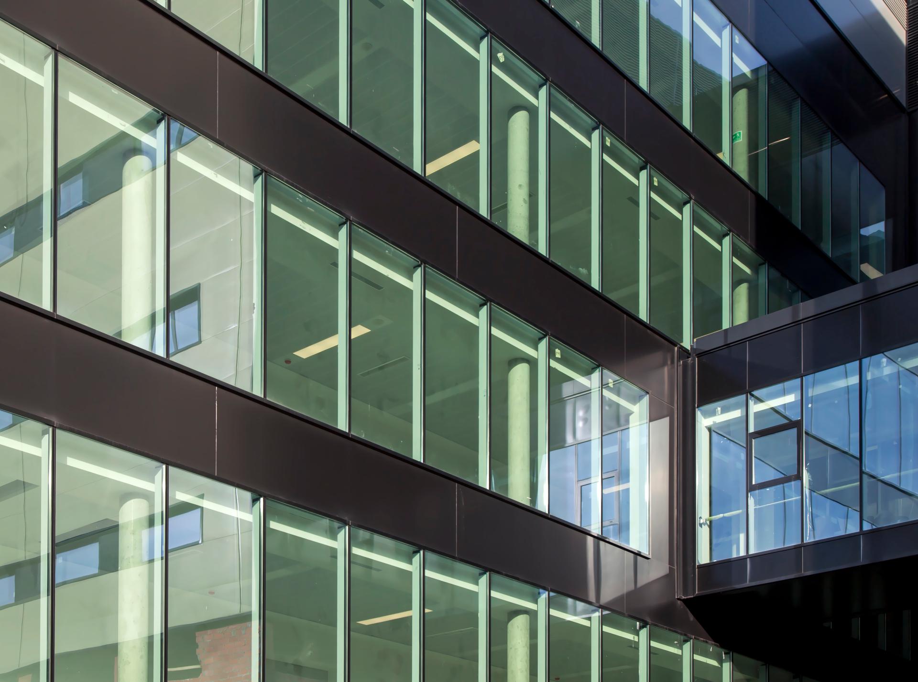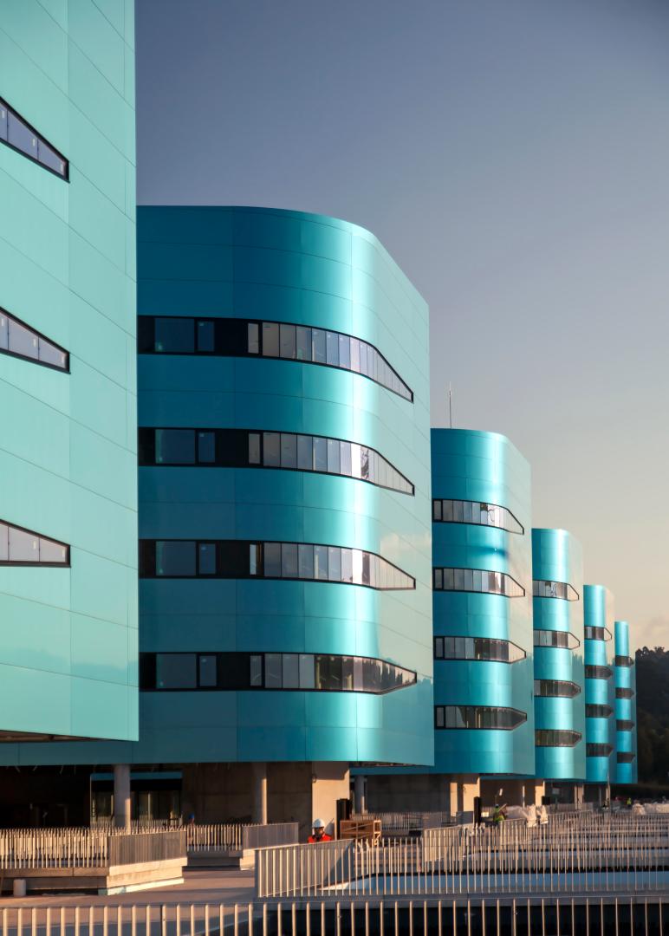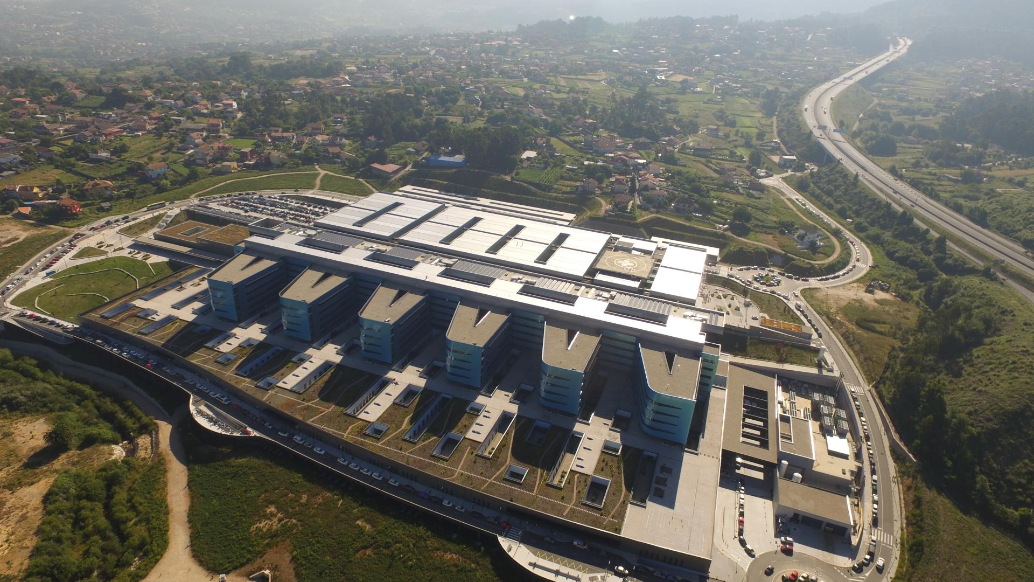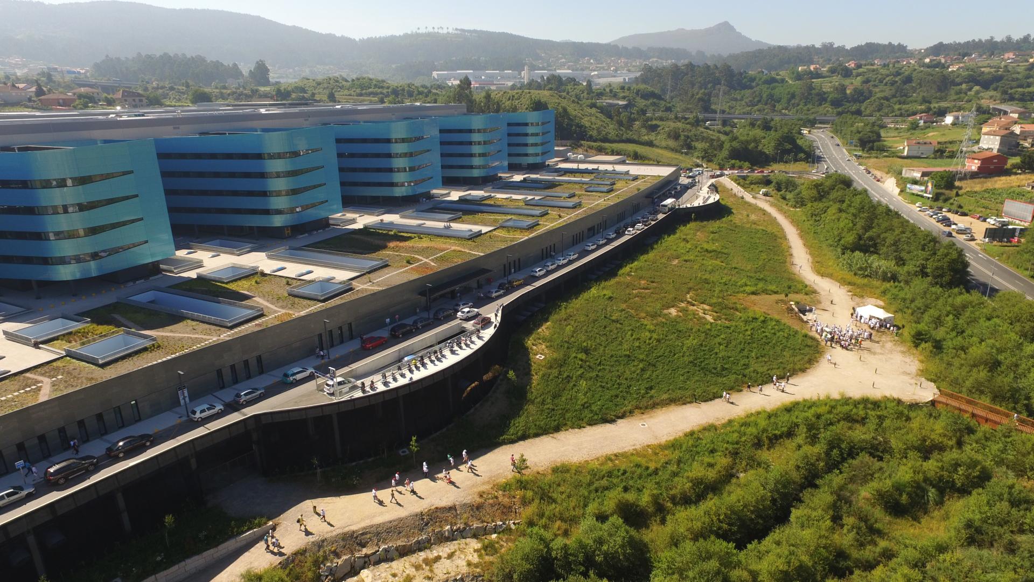Alvaro Cunqueiro Hospital
Basic information
Project Title
Full project title
Category
Project Description
Alvaro Cunqueiro Hospital was conceived for the people' wellbeing who live in it. Inspired by the sails of a ship, its concept of curative architecture serves more than 600,000 people. It has opted for sustainability, optimizing: economic resources, respect for the environment, the health and wellbeing of users and social awareness. With international BREEAM certification, its 280,000 m2 are distributed in hospital rooms, heliport, library, nursery, cafeteria, training classrooms, auditorium.
Project Region
EU Programme or fund
Which funds
Other Funds
https://www.eib.org/en/projects/loans/all/20060449#
Description
Construction, operation and maintenance of the new hospital in the city of Vigo, Spain.
Objectives
The new hospital operation will integrate in the University Hospital of Vigo, currently dispersed throughout various buildings. After the construction of the new hospital, the old buildings will be used for complementary uses.
Sector(s)
Proposed EIB finance (Approximate amount)
Up to EUR 180 million
Total cost (Approximate amount)
Up to EUR 375 million
Environmental aspects
Hospitals are not specifically mentioned in the EIA Directive on Environmental Impact Assessment, though the Project may be covered by Annex II of the Directive in relation to urban development.
Procurement
The promoter is required to respect national and EU legislation applicable to public authorities’ procurement and the EIB requires that all relevant contracts for the implementation of the project have been, or will be, tendered in accordance with the relevant EU procurement legislation.
Status
Signed - 1/08/2013
Description of the project
Summary
Alvaro Cunqueiro Hospital is the largest public health project that has been undertaken in recent times in Spain. A healthcare infrastructure with a vision for the future. Located in the largest health area in Galicia, it provides services to more than 600,000 people in the Vigo health area. Galician Health Service. A building conceived for the well-being of the people who live in it: patients, relatives, companions and professionals. Inspired by the sails of a ship under a concept of healing architecture, embodied through the creation of spaces illuminated with natural light, has a therapeutic garden as an element of stress reduction and nestled in a natural setting surrounding the hospital that has been put in value with its rehabilitation Barxa river, its mills, forest and nearby a natural waterfall that serves as a respite for professionals, patients and companions who want to explore this privileged natural setting.
An area of 280,000m2, divided into several functional hospital areas (operating rooms, consultation rooms, specialties, emergencies, etc.), has a heliport, library, nursery, cafeteria, teaching area with training and research classrooms, auditorium, innovation space.
Conceived to guarantee comfort with measures such as maximum use of natural lighting, centralized regulation and control of air conditioning and air quality. SERGAS has opted for sustainability in the construction of this Hospital, a pioneering, avant-garde project in Spain, the first healthcare building constructed in Spain in accordance with the rigor and prestige of the international BREEAM (Building Research Establishment Environmental Assessment Methodology) certificate. In the process, economic resources, respect for the environment, the health and well-being of users and social awareness have been optimized.
Key objectives for sustainability
Designed to serve as the main focus for the health infrastructure of the province, creating a node of knowledge, innovation and health study. The architectural design solves the challenge of merging two existing public infrastructures into a new public-private building, a concession model in which public health management is public and the non-health management is private.
The Galician Health Service has been committed to sustainability for many years and in the construction of this hospital it has sought, from the point of view of responsibility and sustainability, to make a commitment to a healthier, more efficient and humane building, reducing emissions towards "zero emissions" by using sealed enclosures, with a high degree of insulation and good solar protection; efficient heating, ventilation, air conditioning (HVAC) and lighting systems, which not only ensure considerable energy and economic savings but also improve the comfort of the occupants.
designed on the basis of a holistic and responsible approach that brings an integrated and multidisciplinary approach to the project. An economic analysis of both active and passive sustainable design solutions (including a careful selection of materials, considering the low environmental impact of the solutions, low CO2 emissions and acoustic comfort inside the building). has BREEAM certification in the construction of the hospital.
Key objectives for aesthetics and quality
The design of this hospital brings together a series of structural, energy and architectural solutions that make it an efficient and environmentally friendly building.
The result is a building that, illuminated by the concept of
the concept of "curative architecture", stands out for its for its constructive and functional flexibility; for the
functional flexibility; for the search for the human scale by taking into account the needs of
the needs of patients, and medical staff; by a clear and direct
clear and direct circulation flows, with no residual spaces and shorter distances
The building's use of colour and warm, comfortable materials, as well as the use of very careful acoustics, are the key features of the building, and the continuous presence of vegetation with therapeutic gardens as a key presence throughout the building.
Among the technological discoveries, the prismatic painting stands out, which is used for the
used for the first time to cover the façade of a hospital, and which is characterised by its enormous
The paint is characterised by its enormous durability without losing its colour intensity and by the fact that it changes colour depending on the light and the angle of vision.
Healing architecture. This idea comes from healing spaces and various
various ways of understanding hospital design through architectures that help the patient to heal. Natural lighting, views to the outside and to nature, the connection of landscaped spaces with internal use, colour, etc., are design mechanisms implemented that help to reduce anxiety and stress not only for the patient, but also for family members and healthcare staff.
THE PRISMATIC PRISMATIC ALLOWS TO INCORPORATE TONES THAT RECOGNISE THE RICHNESS OF CONTRASTS OF THE MARINE COLOURS
Key objectives for inclusion
The Galician Health Service built a new public hospital in Vigo that provides health care to more than 600,000 residents of this city and its area of influence. This is the largest public health project to be undertaken in recent times in Spain.
This new healthcare infrastructure, which forms part of the multi-hospital system, provides a forward-looking response to a historical need and does justice to the most populated healthcare area in Galicia.
The metropolitan area of Vigo now has one of the most modern public hospitals in Europe, located at the forefront of technology, in which the health professionals of the Galician Health Service provide care, and which offers the best care conditions for patients and professionals.
European Regional Development Fund, a way of doing Europe
The acquisition and assembly of the equipment for the implementation and operation of health services in the new hospital of Vigo is co-financed by the European Union, within the framework of the Operational Programme ERDF Galicia 2014-2020, Thematic Objective of promoting equality, health and social inclusion, to provide better health coverage to the population of the region of Vigo, reducing the average structural waiting time for surgery and achieving greater ambulatory surgical processes.
Results in relation to category
The new Álvaro Cunqueiro Hospital is one of the largest healthcare centres in Europe and one of the most technologically advanced in the world. Built on an area of 297,234 m², the building meets the criteria of flexibility, comfort and optimal modularity designed to make it a building for the future, technological and cutting-edge. Conceived on the basis of economic, social and environmental
and environmental responsibility, built in accordance with BREEAM sustainability parameters. Attentive to the needs of all its users, be they medical professionals or patients, and respecting the and patients, and respectful of the environment. These are the premises that have marked the construction of this hospital. Integration into the landscape. In the design of the new Álvaro Cunqueiro Hospital, the study of the situation has been a determining factor, as one of the initial objectives was the appropriate adaptation of a building of such dimensions to its surroundings. This integration is achieved by staggering and fragmenting the volumes on the slope of the mountain on which it sits and making a virtue of this condition. The building is organised according to its functions: a plinth or base floor, which houses the outpatient areas; six free-standing volumes in the form of sails, to locate the hospitalisation areas and seeking the best possible orientation; and a rear block containing the most technical use of the hospital, including the surgical area, ICU, diagnostic imaging, etc. The positioning of these elements on the terrain allows differentiating and hierarchical accesses, each one of them located at a different level, segregating the flows different levels, segregating the flows of the different users and separating them at different different levels, allowing a clear orientation and efficiency in the roads around the building. in the roads that surround the building and allow access.
How Citizens benefit
The Álvaro Cunqueiro Hospital is a benchmark in the whole of the National Health System for its environmental commitment, as it is the first healthcare building to be recognised by the prestigious international "Breeam Eres" certification, which accredits the most demanding buildings in terms of sustainability, energy efficiency and respect for the environment.
The Álvaro Cunqueiro Hospital respects the environment and is integrated into the landscape, preserving the existing natural elements. In fact, in its construction, the springs were protected and its public use was made possible, with a pedestrian walkway parallel to the river, which was ecologically restored with native plant species, creating a green area for recreation and enjoyment.
In order to allow citizens to get to know the Álvaro Cunqueiro Hospital, the Galician Health Service is organising the "Get to know your hospital" open days, a programme of guided tours of the facilities of the health building and its services.
Within this framework, in addition to healthcare and non-healthcare professionals from the Vigo Health Area, various groups and associations, both neighbourhood, professional, cultural and educational, are visiting the Hospital.
In one year alone, more than 600 people have participated in the programme. On the occasion of the Hospital's first anniversary, the "I Hospital Álvaro Cunqueiro Bio-healthy Walk" was organised in collaboration with the Beade Neighbourhood Association along the Barxa river path, which surrounds the hospital. This is a low-difficulty route, approximately 2 kilometres long and lasting less than 30 minutes. The objective is threefold: to promote sport and a healthy lifestyle to raise awareness among citizens of the importance of moderate exercise; to raise awareness among the population that the hospital is close, friendly and integrated into society; and to publicise a new hiking route in the vicinity of the hospital.
Innovative character
Designed to serve as the main focus for the health infrastructure of the province, creating a node of knowledge, innovation and health study. The architectural design solves the challenge of merging two existing public infrastructures into a new public-private building, a concession model in which public health management is private and non-health related. It is one of the biggest hospitals in Europe -with a BREEAM rating- and it is conceived from the patient’s well-being point of view: Curative architecture based on sunlit spaces and the presence of a therapeutic garden as an element to diminish stress. The building is situated on a hillside just outside the city of Vigo and takes advantage of the slope to gain a position of privilege in the fi eld, integrated into the landscape. A clear division of the hospital’s program is created: in the lower part, there is a stone base hosting the outpatient area, above which is a large garden and public space with all main accesses to the Hospital. The six hospitalization blocks seem to be flying over this base, allowing great views to both the valley and the garden for the inpatients. In the highest part we locate the area of diagnosis and treatment as well as the and emergency access. The connecting element of the building is the large glass volume that houses all vertical and horizontal communications, for both medical staff, patients and visitors, as well as facilities and supplies. Natural light: In order to make the most of natural light, thick, energy-efficient glass compositions have been used. INTEGRATION:The staggering and fragmentation of the volumes on the mountain slope serve to achieve integration into the landscape.
colour, etc., are design mechanisms implemented that help to reduce anxiety and stress not only for the patient, but also for family members and healthcare staff.
Inspired by the surroundings, the design of the project is approached by transferring the landscape and urban configuration of Vigo

