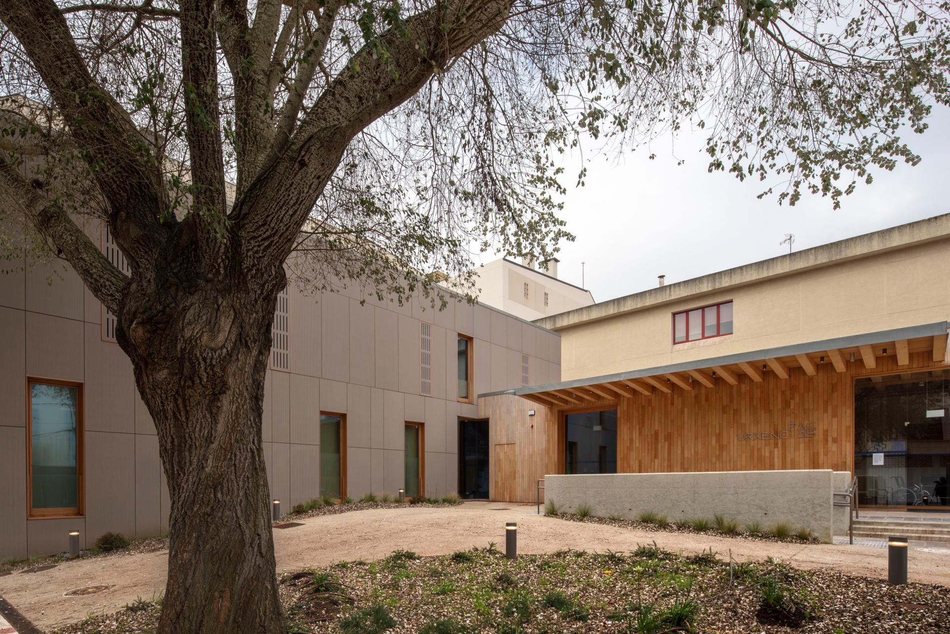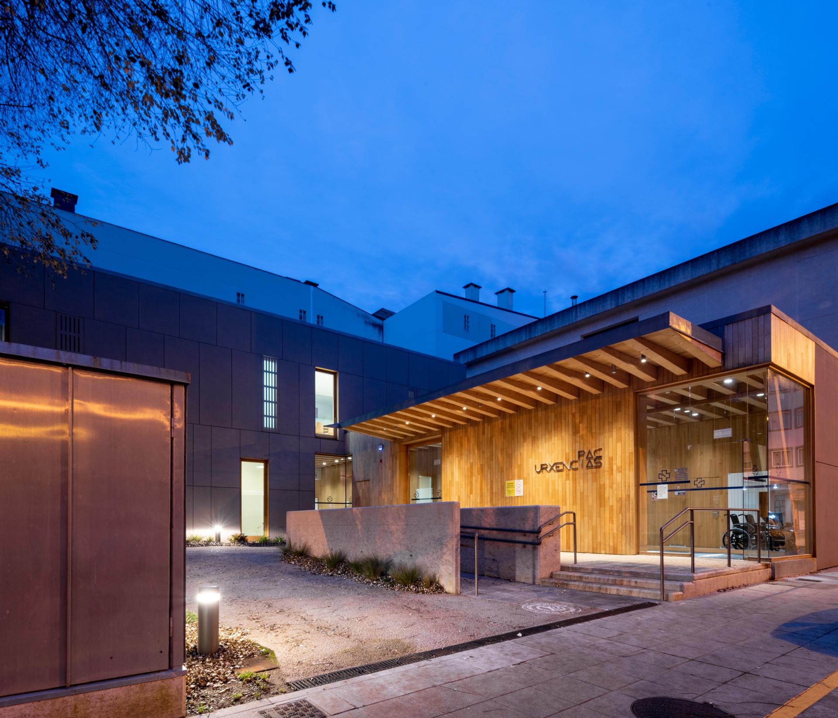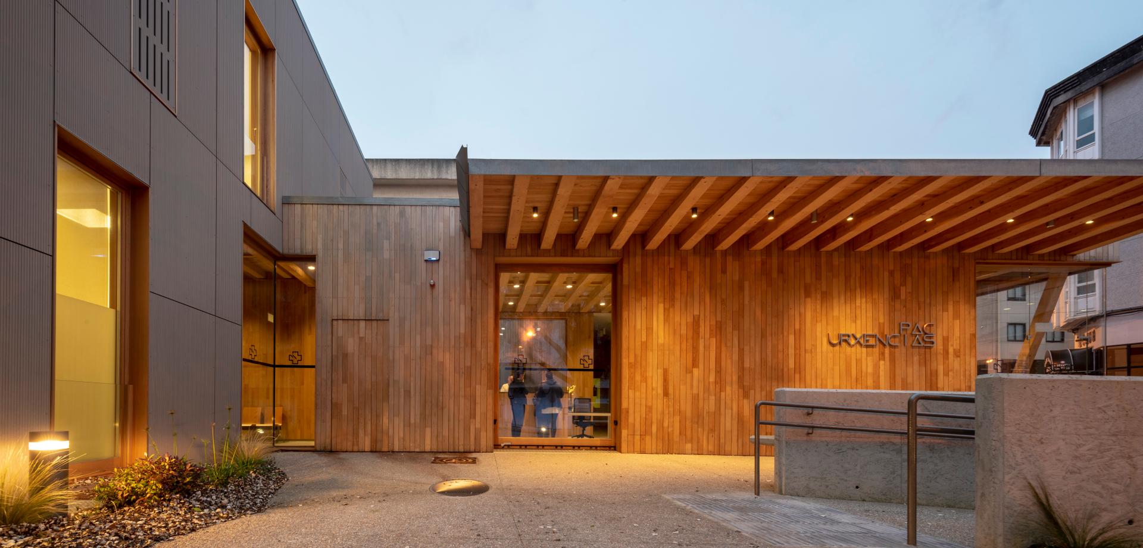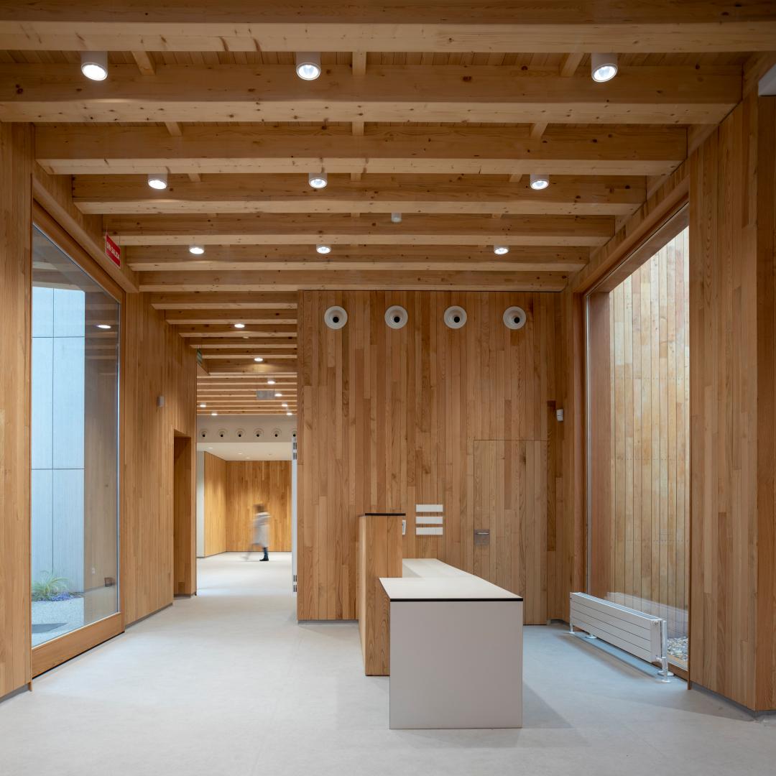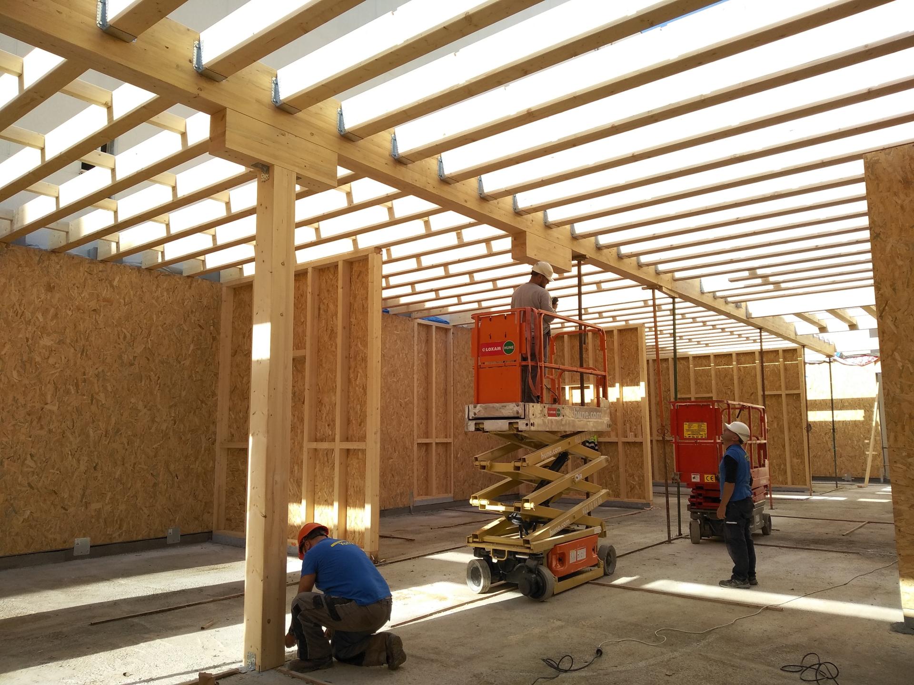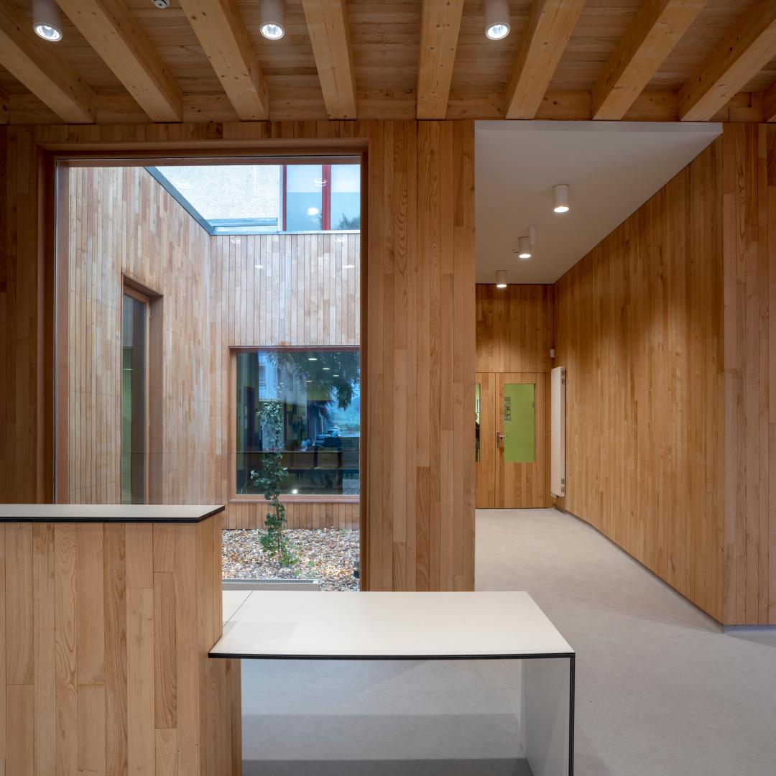Pac a Laracha spirit of circularity
Basic information
Project Title
Full project title
Category
Project Description
Wooden building that provides a feeling of comfort, safe, healthy and welcoming environment, respectful with nature, generates social cohesion, circular bioeconomy, almost zero energy efficiency, 100% renewable, biophilic design, low waste, low energy consumption, reduces environmental impact up to 96%, light frame structure and wood finishes. This project demonstrates that traditional steel and concrete proposals in public buildings can be changed by wood. Its use 24 hour on-call service.
Project Region
EU Programme or fund
Description of the project
Summary
Expansion of a Primary Health Care centre for the continuous care of out-of-hospital emergencies, covering 16,000 inhabitants. A building that respects nature, with the principles of the circular bioeconomy, a building built in dry construction, with almost zero energy efficiency (NZEB building) and 100% renewable. The economic viability is complemented by its good thermal performance and savings during its useful life. Another sustainability parameter is its cost, 62 euros per person, which is very affordable for a healthcare building of these characteristics.
Designed beyond functionality, based on biophilia, it integrates the spaces and connects them through nature, arranges the surrounding space, generates social cohesion and integrates the people who inhabit the space: health professionals and users. The material used "Wood" generates little waste, requires low energy consumption and respects the environment, its use can reduce environmental impact by up to 96%. Light-framed structure and wood finishes provide a comfortable, safe, healthy and welcoming environment. In order to protect an existing tree on the plot, it was landscaped with mounds, the circulation areas were separated and a green filter was created in front of the sanitary consultation windows for the privacy of the spaces.
The functional plan and the basic project incorporated the contributions of health professionals, patient associations and other neighbourhood groups. Workshops have been held to transfer the use of wood in structure, finishes, carpentry and furniture in the healthcare field to healthcare staff, planners, consultants, the forestry industry, suppliers, architecture and carpentry students. This project demonstrates that it is possible to change the traditional steel and concrete proposals in public buildings, for a complete system of technological elements of wood and derivatives. This project has received a mention in the Galician architectur award.
Key objectives for sustainability
The objective was to construct a building with a material of natural origin whose production process in relation to other industrialized products generates less waste, requires low energy consumption, respects nature and the environment and can be said to be 100% renewable (if the felling and replanting protocols that guarantee the continuity of the cycle are followed), recyclable and reusable.
We designed a wooden building where both the structural systems, as well as the enclosure, partition walls and most of the finishes are solved by means of technological elements made of solid wood and wood derivatives. These systems allow a high level of prefabrication and develop a complete dry construction process.
The environmental efficiency of the building was taken into account, approaching near-zero consumption parameters. Having as a reference in the design the directive 2012/27EU.
Key objectives for aesthetics and quality
This building was designed based on biophilia, seeking the innate biological connection between humans and nature, so that the use of biophilic design patterns provides a very positive impact on the people who inhabit the space, providing a sense of comfort and creating a safe, healthy and welcoming environment,
of particular relevance in a healthcare building.
Some of the resources used are:
-Connection with the emotions of the people who inhabit the spaces, linking them to nature, providing calm, serenity and well-being.
- Visual sensory connection with nature through the views of the landscaped spaces so that they can be perceived from the inside.
- Connection with natural systems, awareness of seasonal changes through natural light, changes in vegetation, etc.
- Presence of dynamic natural light, using sunlight which is dynamic in nature and transforms its composition and distribution throughout the day, with changing speeds and patterns and presence of diffused natural light.
- Connection of materials with nature, through the use of natural local materials with little processing, such as wood in finishes and joinery.
-Creation of experiential spaces for feeling at home, meeting and coexistence.
- Creation of welcoming spaces.
Key objectives for inclusion
The aim is to use the extension of the health centre to generate social cohesion in a rural village, enabling an integrative relationship of health professionals with the inhabitants. This intervention helped to integrate spaces, to connect them using nature.
This is an extension of a primary care health centre located in the centre of a rural village, where there was a need for continuous out-of-hospital emergency care.
We designed a building beyond its functionality. For its own use and to serve to order the surrounding space, due to its location in the centre of the village.
We established a relationship of scale with the surrounding buildings and at the same time resolved the necessary connections with the health centre, the dividing wall and the public roads that serve it.
The building has an L-shaped volumetry, it is attached to the existing party wall, trying to reduce its presence, and to the south façade of the current health centre, seeking to facilitate the connection with it.
The aim was to free up space on the plot for access and at the same time create a small garden, conserving a magnificent specimen of white poplar (Populus alba), which has provided a place for the people who live there to meet and enjoy. The empty space on the plot was landscaped with mounded gardens, on the one hand to protect the existing tree, thus separating it from the circulation areas; and on the other, to create a green barrier in front of the windows of the consulting rooms, ensuring the privacy of these spaces.
Results in relation to category
During the design process, the aim was to construct a building that respects nature in all its phases according to the principles of the circular bioeconomy: from conception, execution (including extraction, transformation and transport of materials), use and eventual dismantling, reuse or recycling.
An analysis was made of the site conditions, the environment and the starting conditions. As a reference the objectives of the EU Directive 2012/27 EU for designing a nearly zero energy efficient building (NZEB building). We have constructed a climogram to determine the most efficient bioclimatic design of the building and its translation into the psychometric diagram on which the most feasible bioclimatic strategy in each season of the year is determined. Methodology of B. Givoni (building bioclimatic chart)
The moderate climate favours the implementation of energy-efficient technologies in the building. Thermal insulation in the building envelope was enhanced to reduce energy losses and favour solar gains. It is only necessary to heat the building in some winter months to achieve comfort using renewable energy sources (aerothermal heat pump with recovery). And, in the summer, solar control and ventilation strategies are applied in a very efficient way, achieving comfort in a large part of the building.
Sustainability strategies: The objective of constructing an environmentally friendly building determined the choice of a material of natural origin "wood" whose production process generates little waste, requires low energy consumption, respects nature and the environment, its use as a raw material can reduce the environmental impact by up to 96%. The structure of the building is made of a light timber frame and most of the finishes are made of solid wood and/or its derivatives.
How Citizens benefit
The Galician Primary Care Plan is firmly committed to people (professionals and patients), humanisation in treatment, health promotion and disease prevention, health education, health care and community work, with a commitment to the sustainability of a care model. Where the professionals themselves who work on a day-to-day basis in the health centres health centres have proposed measures to improve primary care.
Over the course of 21 meetings, in groups of 10 to 12 people, 123 professionals worked for more than 150 hours to draw up 525 proposals.
The methodology chosen was the nominal group technique, widely used in health systems, perfectly standardised, and which allows the solutions provided by the professionals themselves to be taken into account, making them the true protagonists of the process.
Because we are convinced that the changes needed in the organisational model are only possible through dialogue. organisational model are only possible through dialogue and the collaborative work of public administrations, professionals and citizens.
This building covers 16,000 inhabitants of the municipalities of A Laracha and Cerdeda. When the functional plan and the basic project were drawn up, health professionals, patient associations and other neighbourhood groups were consulted beforehand and their comments and contributions were included. For the construction of this project €62 per person has been spent.
Innovative character
With the development of this project we have seen that it is possible to change the traditional proposals of steel and concrete in public buildings, replacing them with a complete system of technological elements of wood and derivatives. And we have seen how these systems can be adapted to environmentally and economically sustainable buildings.
The economic viability of this building is complemented by its good thermal performance and the consequent savings during its useful life. And, at the end of its useful life, by the ease of its eventual dismantling and the possibility of reusing or recycling its elements.
On the other hand, the impact of the wooden building on the users of the health services has been very positively valued due to the feeling of comfort it provides and the safe, healthy and welcoming environment it creates.

