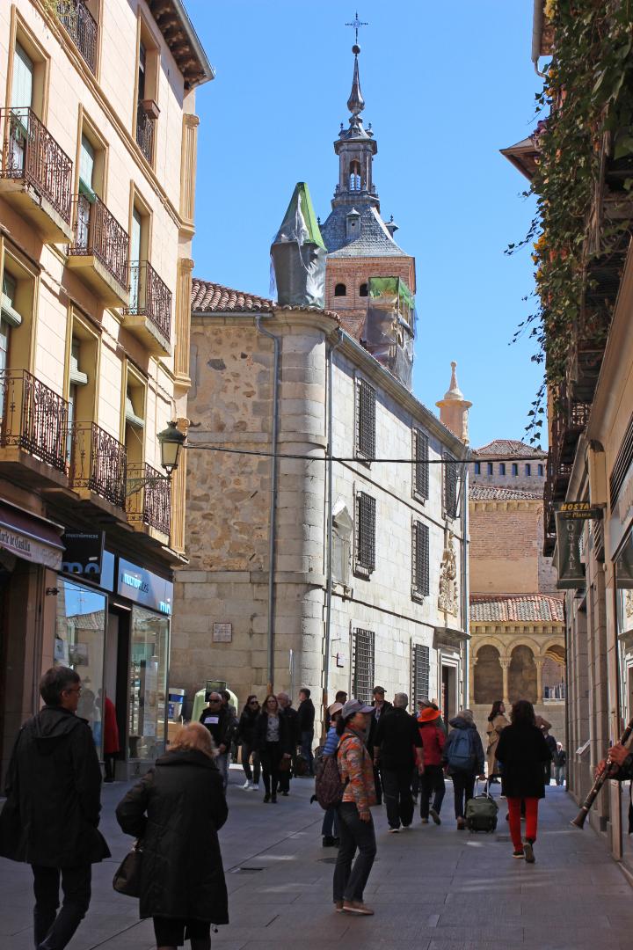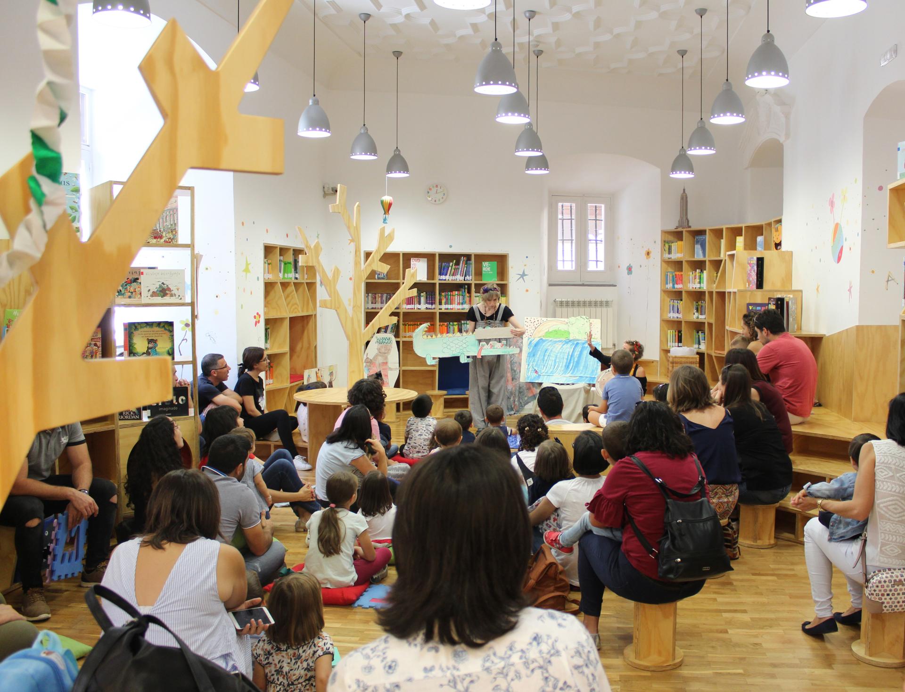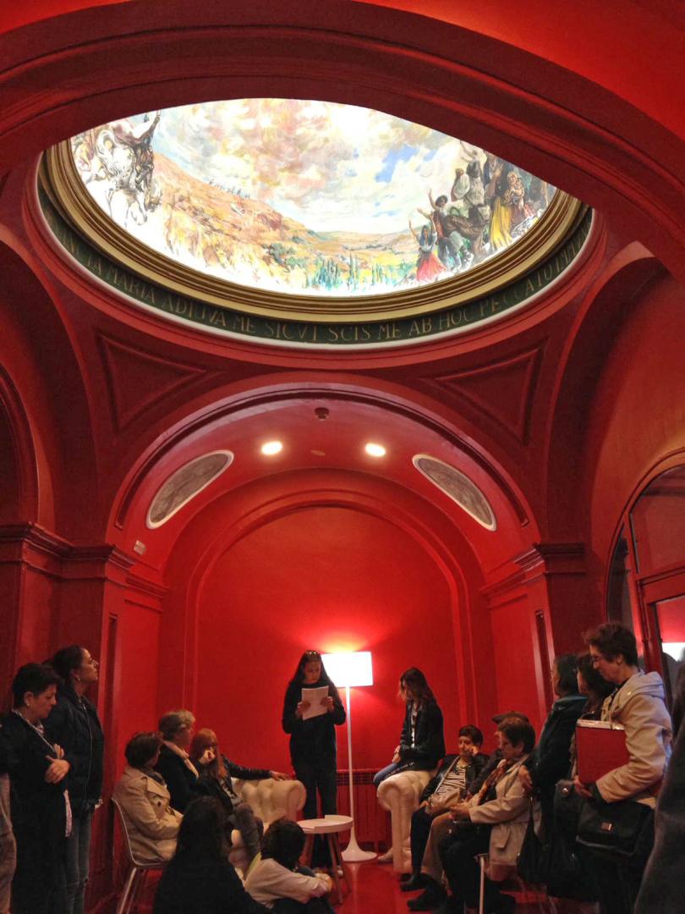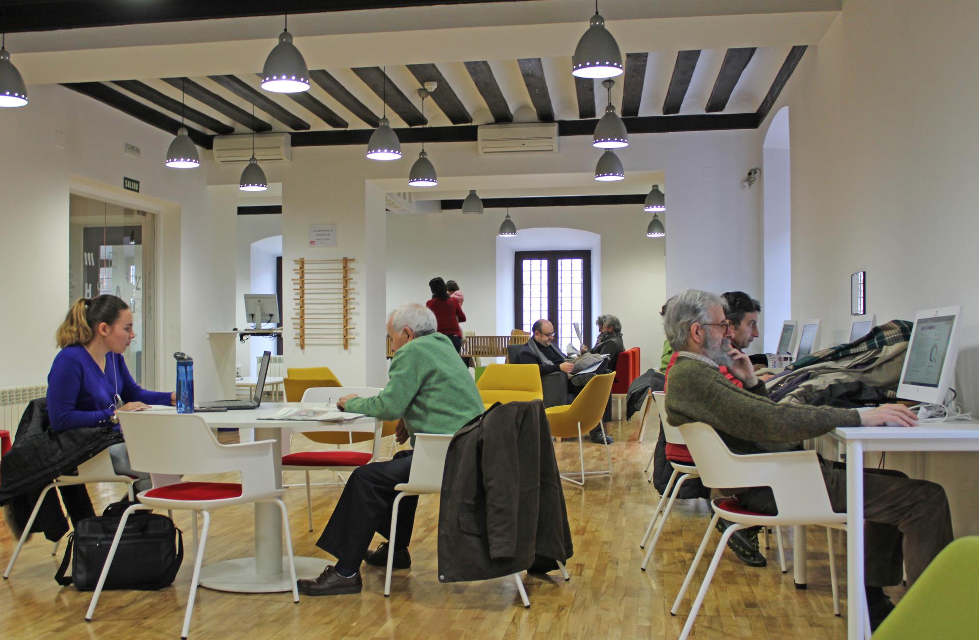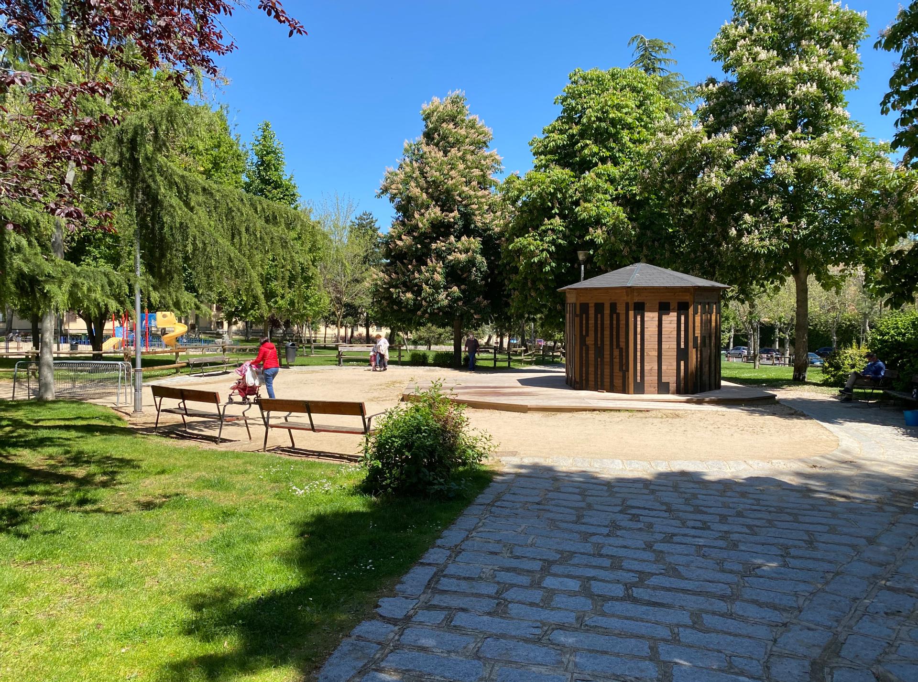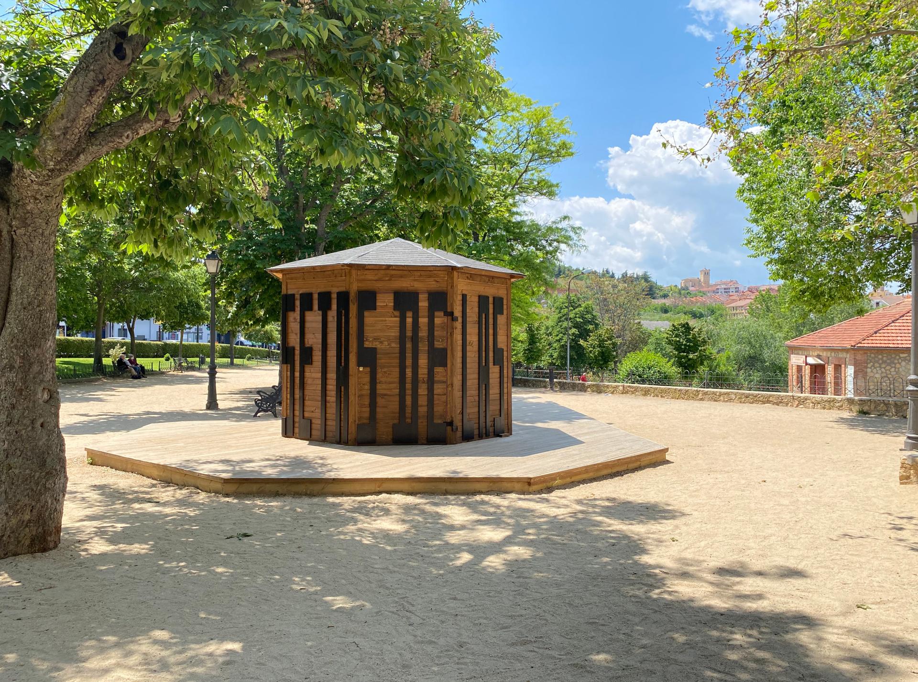Casa de la Lectura & Casetas de Verano
Basic information
Project Title
Full project title
Category
Project Description
The Casa de la Lectura and its Casetas de las Biblio de Verano is a community-oriented project that aims at fostering reading and cultural activities while serving as a regenerator of urban life and social interaction in Segovia. The project comprises the renovation of a historical building in the city centre to serve as Casa de la Lectura plus a series of small ‘Casetas’ located in public spaces in several neighbourhoods with library services and cultural activities for the summer months.
Project Region
EU Programme or fund
Description of the project
Summary
The Casa de la Lectura and its Casetas de las Biblio de Verano is a community-oriented project designed by the design Lab (d-Lab) from IE University that aims at fostering reading and cultural activities while serving as a regenerator of urban life and social interaction in Segovia, World Cultural Heritage City. In a city deeply affected by depopulation, the project comprises the renovation of a historical sixteenth Century building in the city centre to serve as ‘Casa de la Lectura’ (municipal library and cultural centre), plus a series of satellite, small ‘Casetas’ located in strategic public spaces in several neighbourhoods with library services and cultural activities for the summer months. The Casa and its Casetas bring together the effort of public and private institutions in an unusual collaboration within the region of Castilla y León. IE University, an international, higher education institution based in Segovia and Madrid, and the Segovia Town Hall collaborated to share the design and architectural knowledge of the IE School of Architecture & Design with the coordination and management resources of a public entity in order to bring this project to a successful end.
The proposal challenges the traditional program of a public library and reinterprets its typical function to turn it into a public space within a centrally located, historical neighbourhood. It constitutes itself as an agent of change that activates the city centre through citizen encounters and the promotion of cultural diversity. The centrally located Casa de la Lectura is complemented by a series of Casetas that extend its activities around the city. Recalling the image of historical gazebos as multipurpose spaces within gardens and orchards, the Casetas are lightweight wooden constructions in direct contact with green open spaces serving as small libraries and cultural centres for people of all ages, while producing a focal point for interaction and encounter in the neighbourhoods.
Key objectives for sustainability
We are convinced that the most sustainable square meter is the one that has not been built. Following this rationale, our aim is to regenerate the city of Segovia through a cultural project by making use, to the best extent, of the built infrastructure available in the city. With this idea in mind, the Casa de la Lectura transforms a sixteenth Century building into a municipal library and cultural centre, avoiding the production of a purposely made building and therefore reducing carbon emissions drastically. The building originally served as a royal prison, turning out into a convent in the eighteenth Century and much later transformed into a regional library which closed its doors in 2012, leaving the old city without a library. It was in 2016 when the Town Hall decided to engage in the creation of a cultural hub to challenge the effects of depopulation and the abandonment of the historic urban core, providing locals with a new bustling space of encounter. Faced with an exceedingly modest budget and the requirement that no structural elements of the building be modified due to its integral heritage protection, the project reinterprets traditional plaster techniques (esgrafiado) with tiles designed and made by students; it layers colours as a contrast to the otherwise monochromatic city tone; it utilizes typographic elements as windows of cultural diversity and customs millwork to create a children’s area that redefines the library as a park of books. Added to the adaptive reuse performed to create the Casa de la Lectura, the Casetas complementing the program of this project are built using construction methods that require low energy consumption as well as the achievement of an extremely low carbon footprint for their implementation.
Key objectives for aesthetics and quality
The Casa and its Casetas challenge the standard notion of a library to provide environments in which books, knowledge, discussions, culture and entertainment is shared across generations. In order to produce an attractive space for the citizens, the design of the Casa de la Lectura pays careful attention to creating welcoming spaces within the existing building. This is achieved through the design of an interior ‘skin’ produced by the use of colour, natural materials and graphical elements that connects the Casa with popular traditional motives to be found around the city of Segovia. Each space is transformed to become singular moments in the building, all of them connected by the common theme of words, books, and views towards the city. Walls are transformed into colourful canvases with messages about tradition and cultural diversity, the tiles propose interaction with the visitors in forming letters, and the shelves become spaces to sit, play and discover.
Following the aim of producing singular and welcoming environments to attract the local community, the Casetas are planned as focal objects inside a series of public spaces in the city. The design of the Casetas, opening up to their immediate surroundings, produces a close interaction between the interior – a cozy, wooden space full of books – and the green areas around them. Each of the Casetas are also complemented by a platform that produces an intermediate space between the interior and the exterior. The platforms, different in each neighbourhood as a sign of identity, take the conditions of the context as a trigger for proposing different activities such as theatre, or serving as a point for landscape observation. The open space thus becomes a place for encounter and simultaneously an activator of its wider surroundings. In addition, the Casetas are equipped by custom-made furniture such as tables and chairs for children produced by our students at the fab-lab of IE University.
Key objectives for inclusion
The Casa and its Casetas are conceived with a very clear raison d’etre: that of facilitating the local population their access to books, cultural events and other activities to promote and enhance universal knowledge sharing and the availability of learning spaces for all. Since the beginning, the Casa de la Lectura has focused its efforts in offering a wide range of activities, with special emphasis in populations with less favourable conditions to access culture. Among them, the program ‘El Libro Como Una Casa’ focused on sensorial stimulation through the arts destined to people with cerebral palsy; the ‘Reading Club’ promotes the integration of women from the Romany community, and weekly workshops foster reading habits for kids between six months and three years old and between four and seven years old. The Casa de la Lectura also works with associations such as the ‘Asociación Caminantes’ – for the social and cultural wellbeing of children and young people – and AFASEGO – for foster families – in the realization of activities to promote social awareness and involvement in issues related to kids and the youth. In turn, the Casetas are located in different neighbourhoods of varying demographics and cultural characteristics. They work as an extension of the activities of the Casa, and provide much needed spaces to foster culture and reading habits among children and young people during the summer months – when schools are closed and for the elderly, who use the Casetas as a space for encounter. The Casetas therefore constitute an essential facility for these neighbourhoods, bringing culture and promoting interaction for young and old.
Results in relation to category
Segovia is a city of about 53,000 people, belonging to an area widely known as the ‘empty Spain’. A city with a glorious past, it was the bastion from which the Catholic Kings, Isabel and Fernando, set up their headquarters in the fifteenth Century due to the central location of the city within the Iberian Peninsula. With the transformation of the old prison into the Casa de la Lectura, the project not only achieves the preservation of a valuable heritage for the city, but it also converts what was a closed and almost impenetrable building into a public infrastructure in the heart of the city centre. Located in the core of the old city and heavily visited by around 1.000.000 tourists per year, the area somehow strives to survive as a living part of the city for the local population. Within this context, the Casa strengthens the area as a lively and well-serviced neighbourhood for its inhabitants, producing a vital centre for social interaction and cultural encounters. In addition, the satellites created with the Casetas reconverts some of the most important public parks and facilities of the city, contributing to the preservation of much needed green areas with access for all through the creation of non-invasive and sustainable constructions.
During 2020, the Casa was opened only for five months due to the COVID-19 pandemic and only four days per week, which lowered its capacity for organizing and holding activities. However, during those months 19,570 people used the facilities, with an average of 222 people per day. In addition, 1,531 people visited the four exhibitions on display during those months and there were a total of 49 activities, 33 for adults and 16 for children. For those activities the attendance was 1,616 adults and 459 children. It is important to read these numbers in the context of a pandemic that reduced the levels of occupancy and in a neighbourhood of around 4,000 people.
How Citizens benefit
The Casa de la Lectura was the first public facility to open in the old city of Segovia in more than ten years. Sadly, and due to people moving towards either suburban towns or bigger cities, several public facilities such as schools, governmental institutions, the hospital and the library among others left the old city, leaving empty a total of 40% of its built area. Since the beginning of the 2000s, the loss of health and cultural institutions translated into a lack of places for community interaction as well as basic services, especially for some segments of the population such as the elderly. They were in need of having access to facilities close to their homes that would provide places for encounters especially during the winter months. The decrease of public facilities in the neighbourhood added to the annual increase of mass tourism made the inhabitants of the area fear for the future of the historic city centre. As occurring in many cities in the world, the area was starting to resemble more a museum than a thriving living neighbourhood, with speculative commerce and the gradual abandonment of local activities. The opening of the Casa de la Lectura was received with great enthusiasm by the neighbours. They appreciated the internal and careful revitalization of the area with a proposal that went beyond the traditional function of a library towards a more democratic and inclusive city centre.
Innovative character
The project of the Casa de la Lectura and its Casetas de las Biblio de Verano was made possible by the partnership between the Segovia Town Hall and the d-Lab of IE University. City-making in Spain has long been propelled by a strong public administration. However, as in many other small cities, the city of Segovia struggles to employ this model due to municipal departments being constrained in both human resources and financial capacity. IE School of Architecture & Design has been collaborating with the Town Hall in offering the city our expertise and capacity as a professional degree-granting school in the design and production of projects destined to improve the quality of living for the community of Segovia. The d-Lab works as a transversal office counting on the involvement of students from both the Bachelor in Architectural Studies and the Bachelor in Design. Besides the architectural design of both buildings, students engage in a very much ‘hands-on’ working methodology. For instance, they made themselves the colourful clay tiles with letters cladding one of the rooms at the Casa de la Lectura, and they are also responsible for the fabrication of the furniture (shelves, seats, tables, etc.) of the Casetas de las Biblio de Verano. The office functions primarily through group work and discussions, both internal and in strong collaboration with external parties. In this case, meetings with the Town Hall have been constant in order to ensure that the proposal is the result of a collaborative process. This unusually tight collaboration with the public administration has made possible the implementation of a project with a tight budget and strict urban and heritage constraints, and it may serve as an innovative model to be implemented for future collaborations between the Town Hall and other educational institutions.

