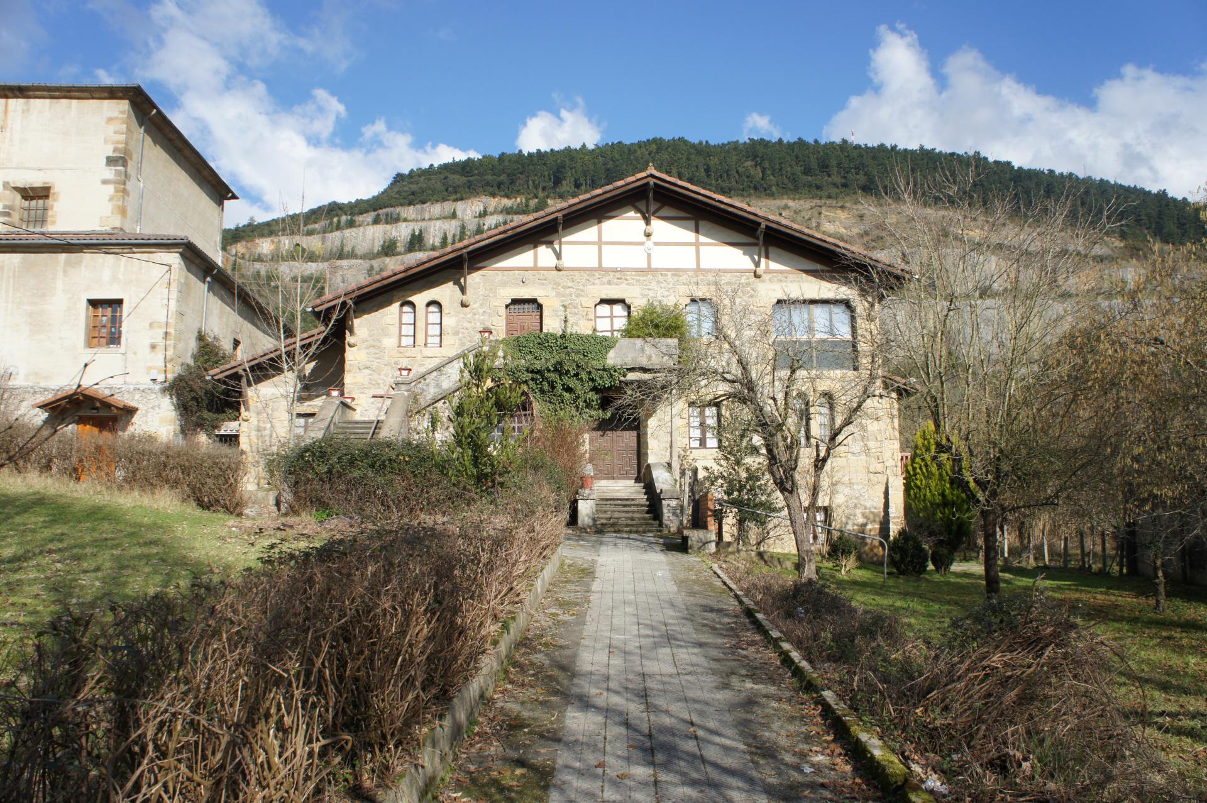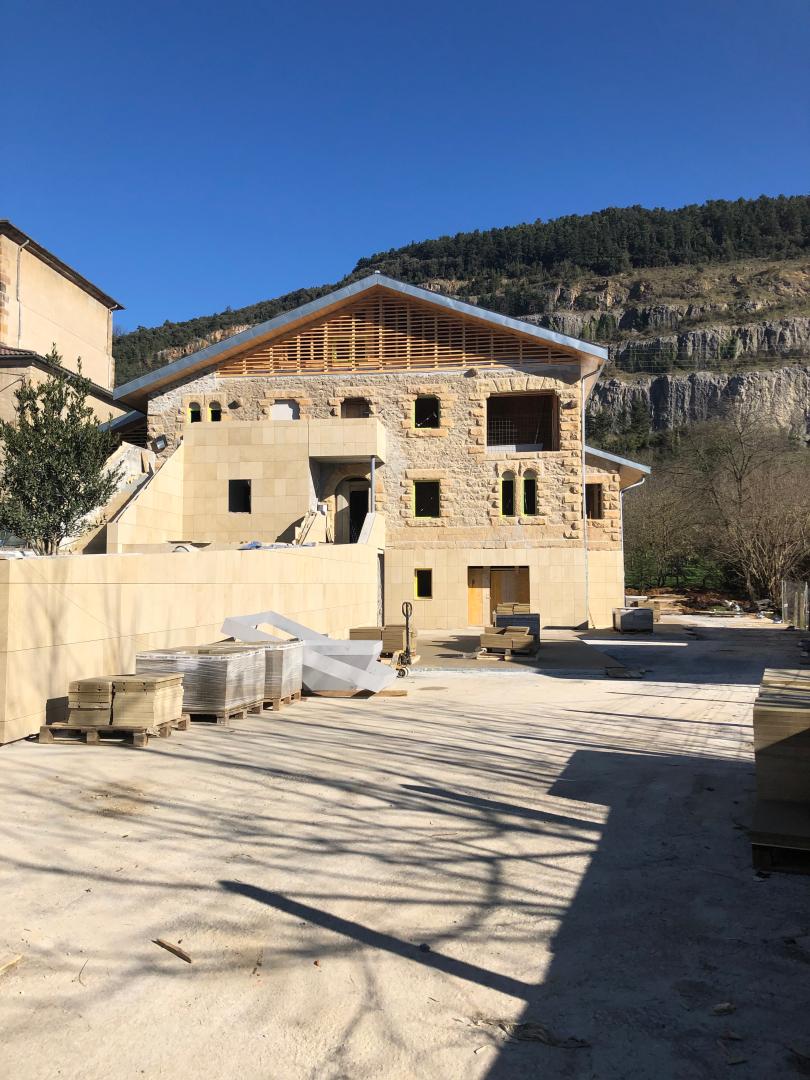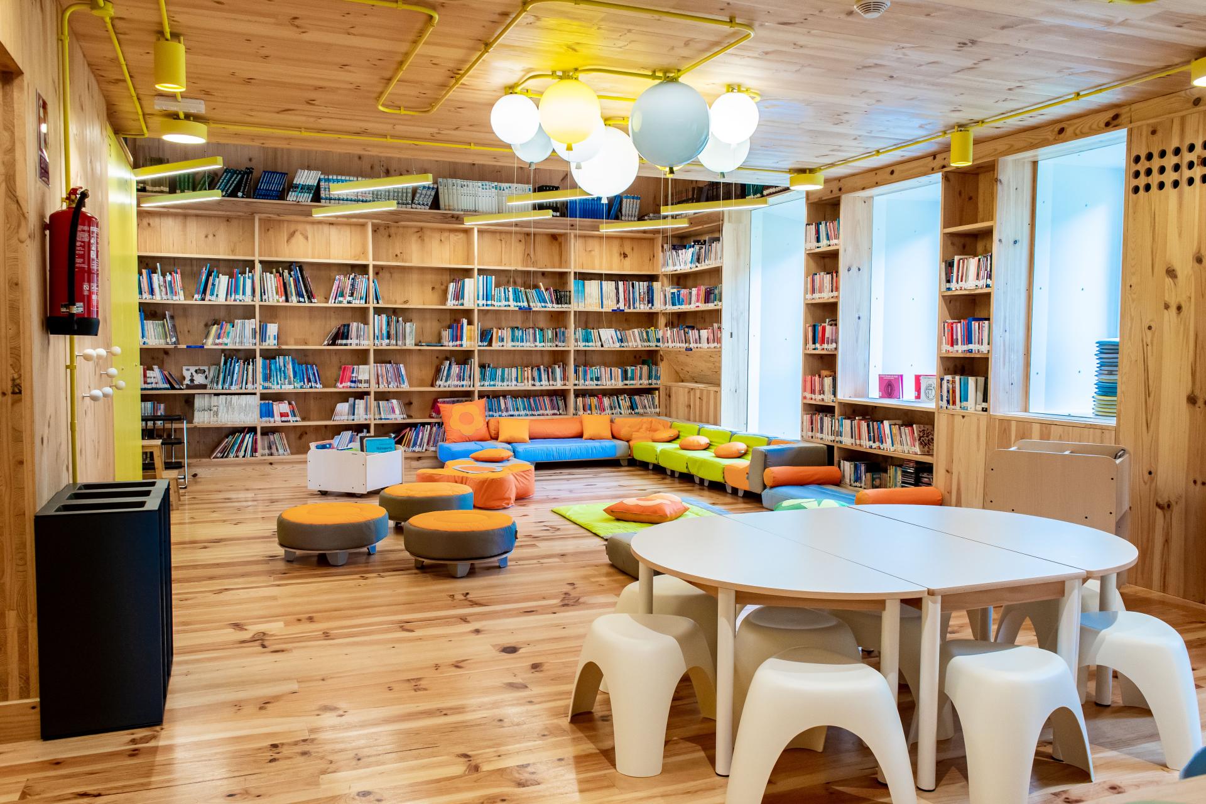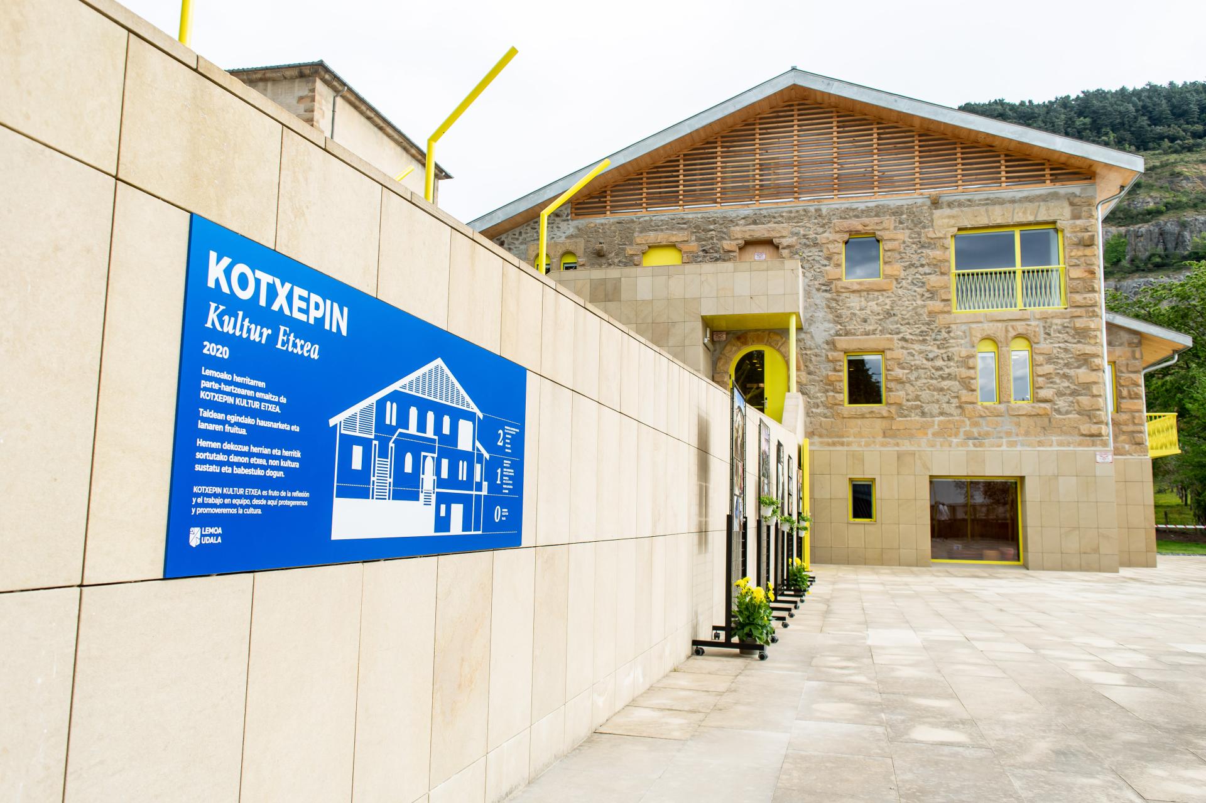Kotxepin
Basic information
Project Title
Full project title
Category
Project Description
Kotxepin is a Cultural Centre located in Lemoa (Basque Country), inaugurated in April 2021. All the elements that make up the new municipal facilities (the design of the building, the furniture, the cultural offer to be developed in it, the name, etc.) have been designed in a participatory way, by the citizens of the municipality, between 2016 and 2021.
Project Region
EU Programme or fund
Description of the project
Summary
Kotxepin is a Cultural Centre located in Lemoa (Basque Country), inaugurated in April 2021. All the elements that make up the new municipal facilities (the design of the building, the furniture, the cultural offer to be developed in it, the name, etc.) have been designed in a participatory way, by the citizens of the municipality, between 2016 and 2021.
The project arises when the City Council of Lemoa and the Bishopric of Bilbao sign an agreement to be able to use a building owned by the latter (until that moment in disuse), in order to develop cultural and leisure activities in said building in the next forty years. The government team, instead of facing the reconversion project as it had been doing up to that moment, hiring only a technical team to design the building based on its criteria, decides to do it in a participatory way. For this, it invites Maraka to guide the process and forms a team, made up of citizens, who will be the ones making decisions at all levels during the following years (from deciding the uses of the building, to the furniture or schedules of the services and spaces).
Our proposal is to consider for this call the participatory conversion of a privately owned building (owned by the church) into a public cultural facility, carried out in a small Basque municipality, as a good practice to be disseminated among European partners.
Both the building, with its innovative uses once it has been converted, and the process to get there, are considered to be an example of how design can favor the construction of more positive and communal futures.
The project has been developed using a methodology and tools based on Service Design and Design Thinking.
The project has been promoted by the Lemoa City Council, designed and managed by Maraka Studio and developed thanks to the participation of Lemoa’s citizens.
Key objectives for sustainability
Sustainability is defined regarding two aspects that the municipality complies with: the limit of available resources and the relationship with other similar municipalities around.
As it is a small municipality (approximately 3,500 inhabitants), it has limited financial resources to invest in this type of infrastructure, so it must always do so in a proportionate and well-justified manner. In other words, to favor the transition to a more sustainable model, in which instead of having private spaces for each of the agents that constitute the cultural activity of the municipality (such as local associations and groups), operates from the shared use of the same spaces for all. To achieve this goal, it was essential to integrate the vision of services into the design and operations of the building. Fulfilling this objective, a third floor of the building was designed, consisting of modular meeting rooms, for local associations. Thanks to mobile walls, the rooms allow different configurations, depending on the needs of each association. In addition, lockers are included for each of the associations, so that they can store their material.
In relation to its surroundings, Lemoa is located in a region made up of small municipalities, similar in size, resources, personality and ways of functioning (Igorre, Areatza, etc.). In this sense, sustainability was implemented in terms of the offer of services to be proposed, from the idea of being complementary to those offered by the rest of the nearby municipalities, thus functioning as part of a network of public facilities. In other words, an attempt was made to generate a proposal of a local offer of culture and leisure complementary to that offered by its neighboring municipalities. In such a way that its offer complements that of the environment, avoiding competition between members who are in the same environment and for the same users.
Key objectives for aesthetics and quality
Kotxepin is a unique building made of stone, wood and large windows, surrounded by a landscaped and paved area, prepared to host open-air shows. Kotxepin stands out in the landscape, due to the fluor yellow details that it includes in the building and surroundings (windows, exterior lights, access doors, etc.).
Taking into account that the building had a meaning for Lemoa’s citizens, coming from the participatory process, the aim has been to guarantee its aesthetic sustainability, preserving the exterior stone that was in good condition and reinventing the interior.
Explained in a simple way, the new building could be defined as large wooden box that has been introduced inside the old building. In other words, the exterior stone walls of the original building have been maintained, and the interior has been acted upon, building the wooden structure. Thanks to the conversion, a ground floor that did not exist and an outdoor garden area that was in disuse have been gained.
Meeting the objetives, it is a building with a contemporary character (shapes and colors that it uses), but having maintained the original exterior structure, it aesthetically respects the environment in which it is located, a rural and traditional place, surrounded by nature and animals. Inside, the wood works perfectly with the colored furniture, as well as with the fluor yellow details of the central staircase and the lighting and service tubes, and the blue of the signage.
As every aspect of the building has been defined throughout the participatory process, it is important to acknowledge that the experience during the process has been valued very positively by the participants, as we mention later in the sections, they express a commitment to continue operating following this type of processes in the future.
Kotxepin is a very comfortable and welcoming building. The use of wood as a neutral base with which the rest of the elements coexist, makes the user experience very warm and attractive.
Key objectives for inclusion
As for inclusion, the following is an explanation of how it has been considered, making a review of certain physical elements in the building as well as its operation during the cultural programming that it houses.
On the one hand, on the physical elements, as far as the signage of the building is concerned. This has been designed using the two official languages of the Basque Country (Basque, Spanish) and in addition, a series of complementary elements have been designed to the common signage for the location of spaces, which describe how to make use of the spaces. In other words, they provide guidelines for use that encourage spaces to be used with maximum respect for other users.
On the other hand, any type of distinction has not been made by race, sex or special needs of the users. An example of this is that the bathrooms are universal, making no distinctions by gender, and that the building allows free mobility for those with special needs (adapted accesses and an elevator are included).
It is also important to talk about inclusion regarding the offer of cultural programming, since it has been defined taking into account that it is aimed at audiences of all ages (shows selected for all age ranges). Thus, making culture and leisure accessible, accessible to all people in the municipality.
To sum up, inclusion has been taken into account during the whole participatory process where the aim has been to gather the needs and desires of the most people possible. This way, as the process has been inclusive, the outcome of the project is inclusive by itself. You can read more about the way inclusivity has been taken into account during the process, with specific sessions, field research… in next sections.
Results in relation to category
Kotxepin is proposed as a reinvented place to meet and share, understanding that it is a real example successfully developed in Europe. It is an inspiring project that shows how spaces can serve for positive exchanges and community building, and that could serve as inspiration and be replicated by other European agents.
As far as community building is concerned, the participatory design process has served to bring citizens together, making shared decision-making throughout the 5 years that the process has lasted. As well as linking it with the building and generating greater responsibility and respect towards its use.
In addition, it should be noted that all spaces are designed so that the encounter between citizens is favored. The spaces are open to all audiences (there are no limitations of use due to age or other aspects), and at design level, since they are open spaces or only closed by glass enclosures, there are no hidden spaces, so transparency and dialogue between all the people of the community are favored.
On the other hand, the existence of a study classroom that works based on self-management (each user has a personal key to enter and exit freely, even outside the building's opening hours), encourages responsibility and self-care towards the common.
Finally, it is worth mentioning that the new building has made it possible to carry out initiatives that were not possible in the municipality before, due to the lack of suitable spaces for it. As an example, the characteristics of the building now make it possible to offer certain shows with special technical requirements, which were previously unfeasible in the municipality (theater, concerts or other innovative shows).
How Citizens benefit
The project has been developed from the active participation of the citizens of the municipality. A project team was formed at the beginning of the project, being a group of people, who have periodically participated in work sessions, in which design decisions about the building have been made. The high level of participation that has occurred throughout the process should be highlighted, even more so considering its duration (5 years). An average of 15 people have attended the work sessions and for the open presentations it has been around 45-50. In addition, another 60 people participated in field work (in-depth interviews, special sessions, questionnaires, etc.). The work carried out by the project's team has been reinforced with independent sessions aimed at the elderly and the youth, groups of people who had not approached to participate in the process in a natural way and were needed to take into account.
The success of the project resides in the good design of the process and the work sessions, as well as in the preparation of materials tailored to each session and adapted to the audience (sizes, formats, language, others). Transparency in the communication of each step/phase that was taking place has also been key.
The community has been the one that has decided everything: the size and shape of the spaces, the services to offer (hours and operations), the style of the furniture (materials, colors, shapes), the signage (languages, symbols), the nature of the offer of shows and even the name of the building (Kotxepin, the name of a woman from Lemoa, a leader in the teaching of Basque, who died years ago).
In short, participatory processes like this one show that they empower citizens. In this case, it has meant a step towards promoting participatory culture in the municipality. Beyond the building to be designed, the process has resulted in the transformation of a community, which expresses a commitment to continue operating following this type of processe
Innovative character
The topics covered throughout the application show the innovative nature of the project, in this section they are developed in detail for a better evaluation.
Showing that Design is strategic
The case of Kotxepin is a real example, which shows that integrating Design strategically in projects, not only as an aesthetic or functional element, is beneficial and possible. This project is a practical case that shows that what is defended by design theory, translated into reality, is viable.
Bringing different people together, creating community and uniting it
The design process has served to bring together people with different visions, opinions and needs, around the same goal: to define the ideal building for the citizens of Lemoa. The process has made them share spaces for debate, through which common decisions have been reached. The process has allowed people to empathize with the positions of others, understand that there are other realities, different from ours, which must also be taken into account.
Sustainable model for the construction of community buildings
The process followed supposes an innovative model to face architectural projects of a public nature. Starting it identifying the wishes and needs of future users is an innovative and more sustainable practice, instead of following only technical criteria and having to carry out adaptation works when they are used. Following this process, the visions of the users are integrated from the beginning and then the work is executed. So the margin of error and the need for costly subsequent changes is avoided.
Gaining public space from the conversion of a building
Through the reconversion of the building, the entire exterior area has been added for community use. It is a paved and another large garden area, to host cultural shows, as well as to make free use by citizens (as a public square) on a day-to-day basis. In other words, through the reconversion of the building, public space has been gained for citizens.




