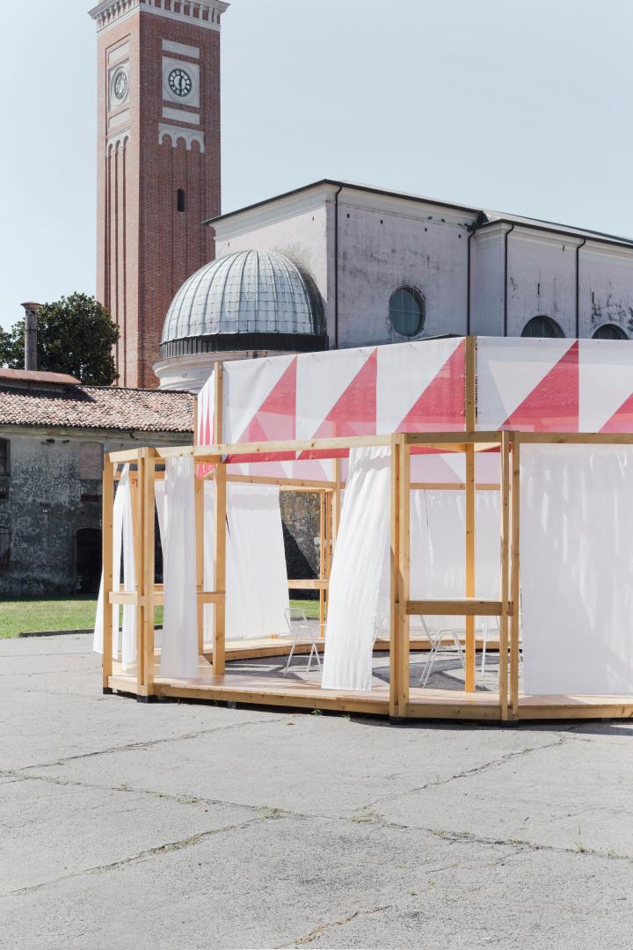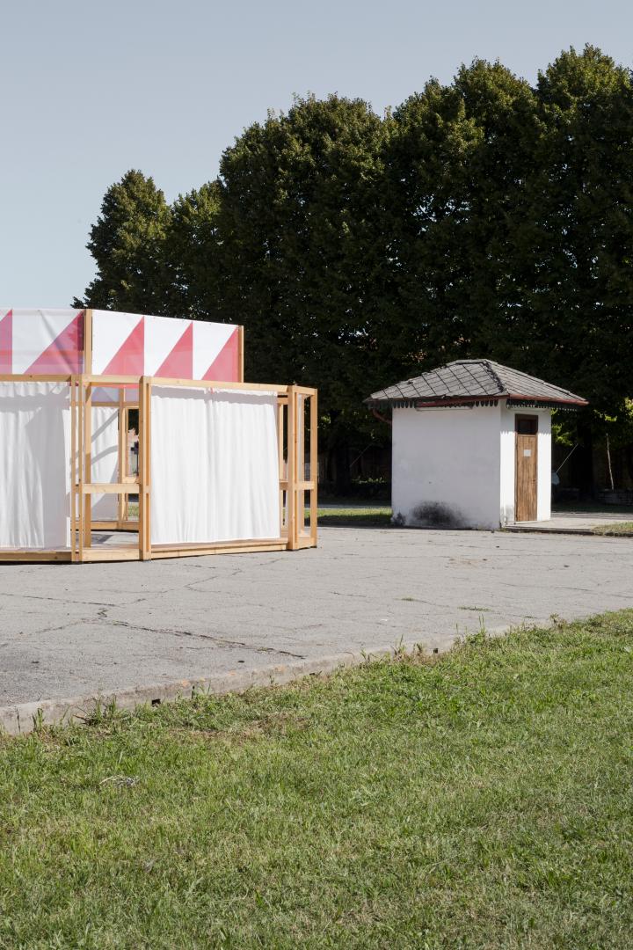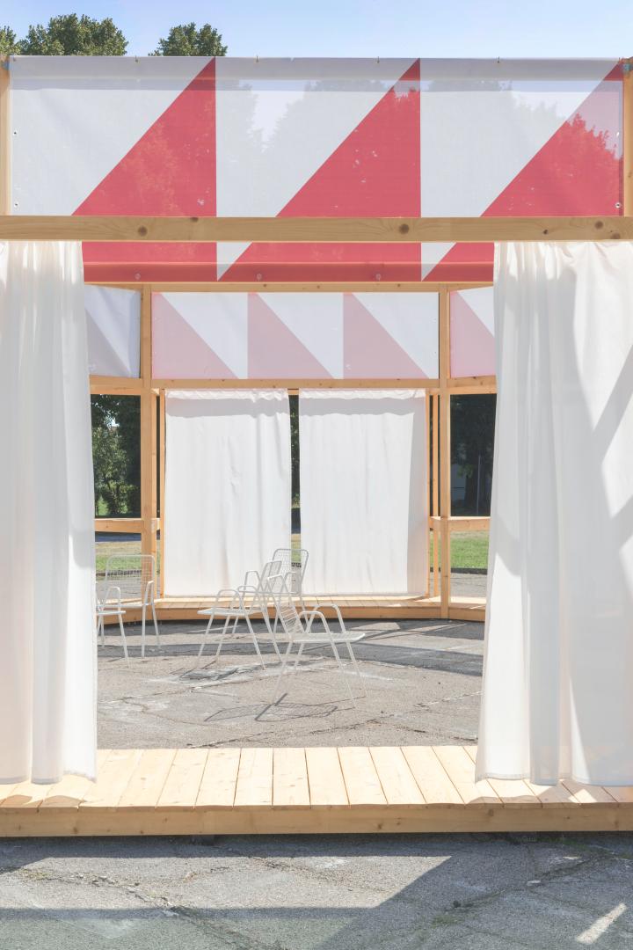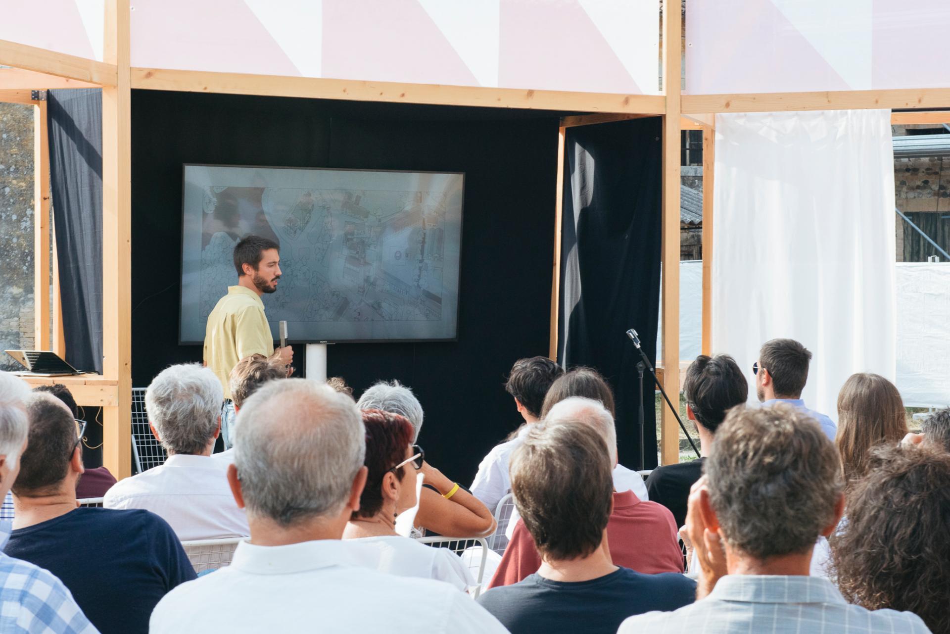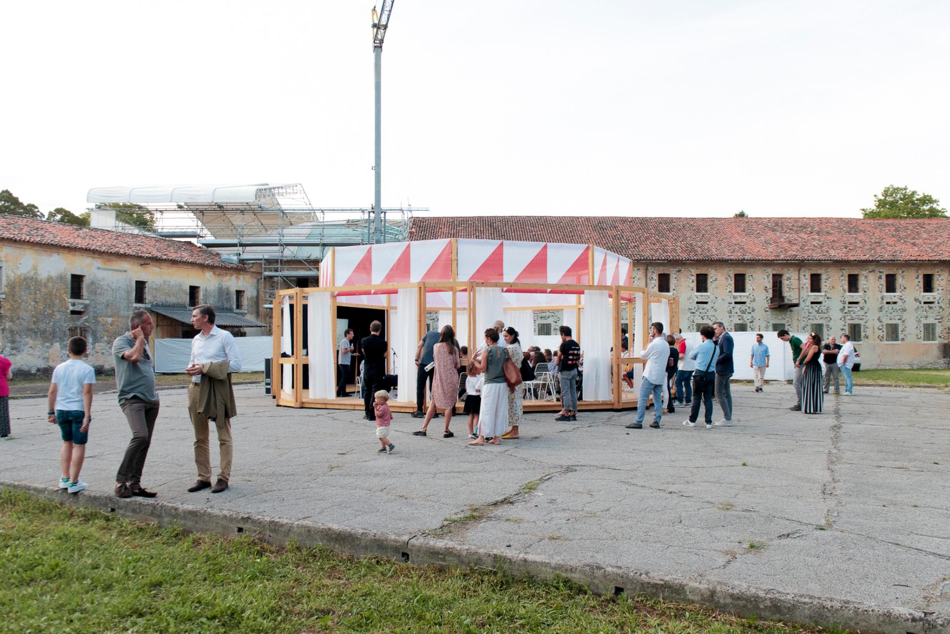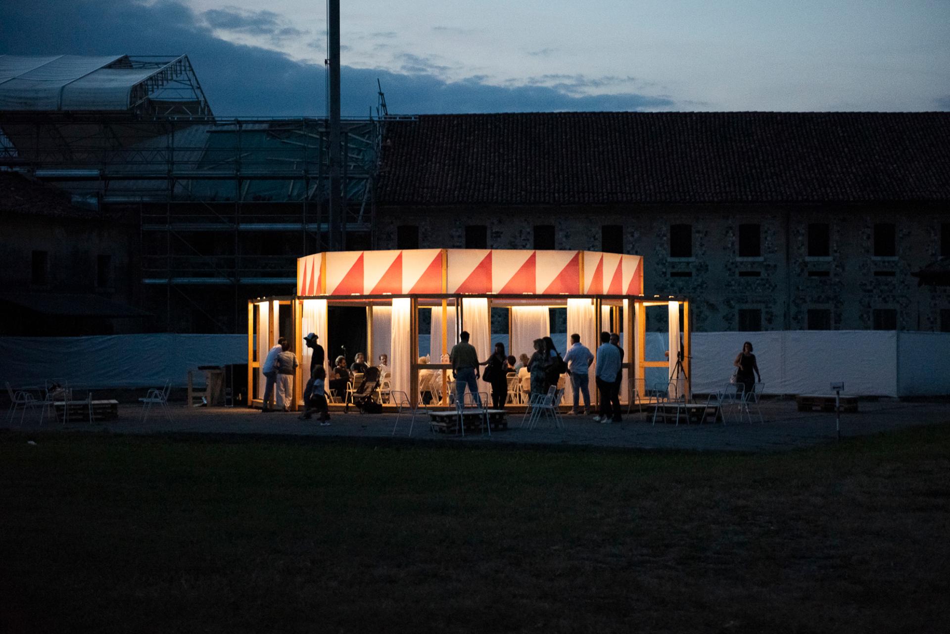Evocazioni Frontali
Basic information
Project Title
Full project title
Category
Project Description
Evocazioni Frontali is a research on landscape and the re-use of architectural heritage. In the abandoned rural square of San Polo di Piave, it took form as an architectural installation and an event to allow a temporary re-discovery and to stimulate the imagination for new possible uses. Its transitory nature triggered the processes of redevelopment without suggesting a top-down proposal. Accordingly, its wooden framework is set but metamorphic and its aesthetic ephemeral and festive.
Project Region
EU Programme or fund
Description of the project
Summary
The village of San Polo di Piave developed through the centuries based on an agricultural enterprise owned by a local noble family. The activities took the traditional layout composed by the fields, the villa and the agricultural facilities named "aia" and "barchessa" in the local language. This core then developed and became a village, integrating a church and dwelling. When the main businesses were wine, wheat and silk, the "barchessa" functioned as both the main storage, manufacture place, and also as the main square of the village, where feasts and rituals took place. When modernity transformed property regimes, economy, agricultural technology and lifestyles, institutions were unable to adapt the "barchessa", which then fell into abandonment and oblivion. The main objective of our project, far form being nostalgic of a social structure belonging to the past, was to re-invert this polarity and have the local community to gather once again in that incredible space to stress the public opinion about its state of abandonment, to turn a central and vast space from waste to potential fulcrum of social life. In order to do so, we devised a micro-festival and a self-built pavilion to support it. The network based organization of both the events and the construction were able to bring together numerous different established local institutions, businesses, associations and collectives, to facilitate their mutual interaction and to propose a complex and varied program to the public.
Key objectives for sustainability
The project itself aims to trigger the future restoration and reuse of a vast historical building and urban area. The pavilion, as framework for a temporary event, was conceived as a light and removable structure to have no permanent impact in the place itself. It was built with few and local resources - wood, textiles, hardware - delivered within the county. Because of its regular and modular design and the technologies adopted, the pavilion was dismantled and is now to be reused with slight adaptation as a bar at the local summer food festival. No waste was produced with its dismantling.
On an economic level, the initiative was funded by sponsorships from nearby businesses and institutions that felt the need to contribute to this local issue as citizens and active players.
Key objectives for aesthetics and quality
The conceptual core of the design was the central plan because of its ability to indicate a pivotal point - coherently with our suggestion that, at a bigger scale, it is how the barchessa could work for the village. The centrality was also able to materially foster the gathering of people in a defined and yet, in this case, not closed space. The "framework" aesthetic was expressly temporary: the fixed structure of the pavilion was a permeable framework to indicate a place, fluidly defined by flowing curtains. Accordingly to this designed centrality, the pavilion was placed at the center of the "aia" on the platform where the wheat was once used to be dried. This supports a specific phenomenology of the place, as once one entered the courtyard, one was invited to reach its center, a standpoint to perceive the built landscape in its entirety (this was also due to the fact that the buildings themselves are not accessible to the public, as they are in precarious conditions). The decoration - the patterned textile running around the top of the pavilion - works as one with the structure and declares once more and iconically the "feast" intentions of the project delivering a catchy image.
Key objectives for inclusion
When we decided to organize a weekend of events, our objective was to gather local institutions, no profit entities, collectives, cultural promoters and businesses in one place, to put them in direct contact with the architectural debate. The pavilion was a spatial support for this to happen. The main success in this regard was the program we developed together with these local actors and their proposals. Indeed, we were able to fully involve and integrate in our organization the local authorities; a collective of djs (Shape) that organized a party during the night together with the local promotion association (Sagra di San Polo di Piave); a cineforum (circolo Pizzuti) who projected a movie with a following discussion; an association that works with disabled children (Volo Libero) and to confront them with the architectural debate we organized. For all of these participating groups, the pavilion became an outer space that they do not normally have available for their activities. A space that was both pleasant, in the warm summer time, and useful to reach out to the general community. As already mentioned, also the economical resources came from local businesses in form of sponsorships or material donations, so that, at different scales and with different goals, the whole village contributed to realization of the micro-festival.
Once again, the pavilion was the materialization and support of this space of collaboration whose aim was to endure in time beyond our intervention.
Results in relation to category
The main objective of our work was to mobilize the community around an issue long being neglected. As mentioned above, beyond the architectural design, the core concept of our project was the event that the pavilion supported.
On the content level, we organized a debate about architectural themes, broadly speaking, with the clear intent of opening it to the general public not belonging to the field. To do so, we brought together a set of local and internationally operating architects, professors, and art collectives (Carlana Mezzalira Pentimalli, ClinicaUrbana, Piovene Fabi, prof. Federico della Puppa, Kantiere Misto) to present their works and open a discussion to highlight the connections between the problematics and opportunities of contemporary transformations of the local landscape, the inclusive design processes of architecture - up to the the smallest smart details of restoration and reuse strategies -, and bottom up community practices. The community participated numerous to acquire inspiring insights about architectural and urban practices usually not accessible to everyone. This was useful to give a context and to stimulate imagination about the future of the location.
On a practical level, the whole plan for the festival was worked out together with local actors. We provided an open and adaptable open-air space for local groups, like Shape (dj collective) and cineforum Enrico Pizzuti. They co-organized with us a party and a movie projection for the two days. The party was participated by young people from the whole county that either never knew about the "barchessa", or were never actually able to enter.
Overall, the festival was able to open the architectural debate, and to both actively involve local communities, and attract many and diverse groups of people to participate to the activities and to get to know the "barchessa", its state of abandonment and its potentialities.
How Citizens benefit
The courtyard and part of the buildings belong to a foundation created with the aim of leaving the control of the area to the community, as two of the board members are the city major and the local priest. The future of that place is a matter that involves all the citizens of the village. As mentioned before, we involved numerous associations from the village and the county to co-organize the events in both content and services. The rest of the community participated as public and recipients of the activities and the experience. The latter has been the pivotal point of the whole project - most importantly of the architectural design - as its aim was to trigger a place-making and bottom up process. We did not propose fixed ideas or solutions, but a platform for dialogue and confrontation with participation at its core.
The project was also produced with the support of sponsorships of businesses from the county, fostering also an economic synergy.
Innovative character
The innovative character stems from the nature of Dinbouw, which is a collective of architecture and design students. Evocazioni Frontali was fully conceived, designed, produced and built by us as a group. We looked out of university and tried to apply our knowledge to a real life scenario. We explored what kind of tools we were able to collect and to put into practice following our interest in the situation of the abandoned barchessa. We did not just present our proposal for a reuse of the place, in a professional-academic manner. We wanted to gather people around that issue, but we did not want to organize a public discussion on it, or anything beyond our role. Neither we wanted to leave an installation in the place. We wanted to let people live the space and have a critical experience of it. So we combined our skills as designer and as young engaged people to invent a festival-like format that included active architectural design and first hand self-construction, debates, and numerously participated enjoyable moments.

