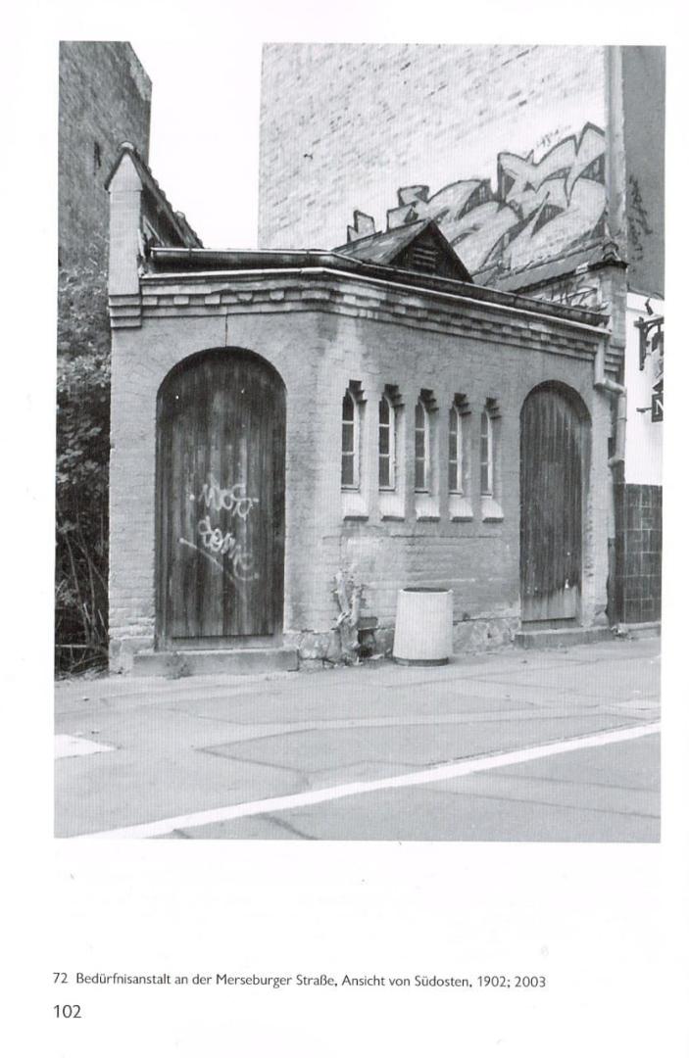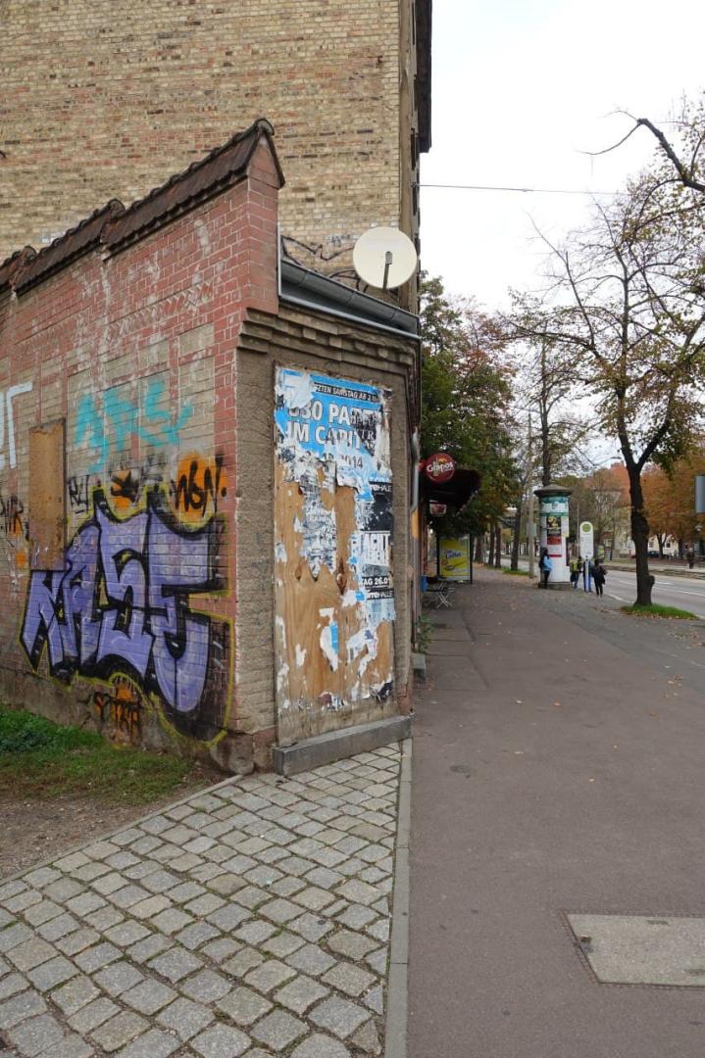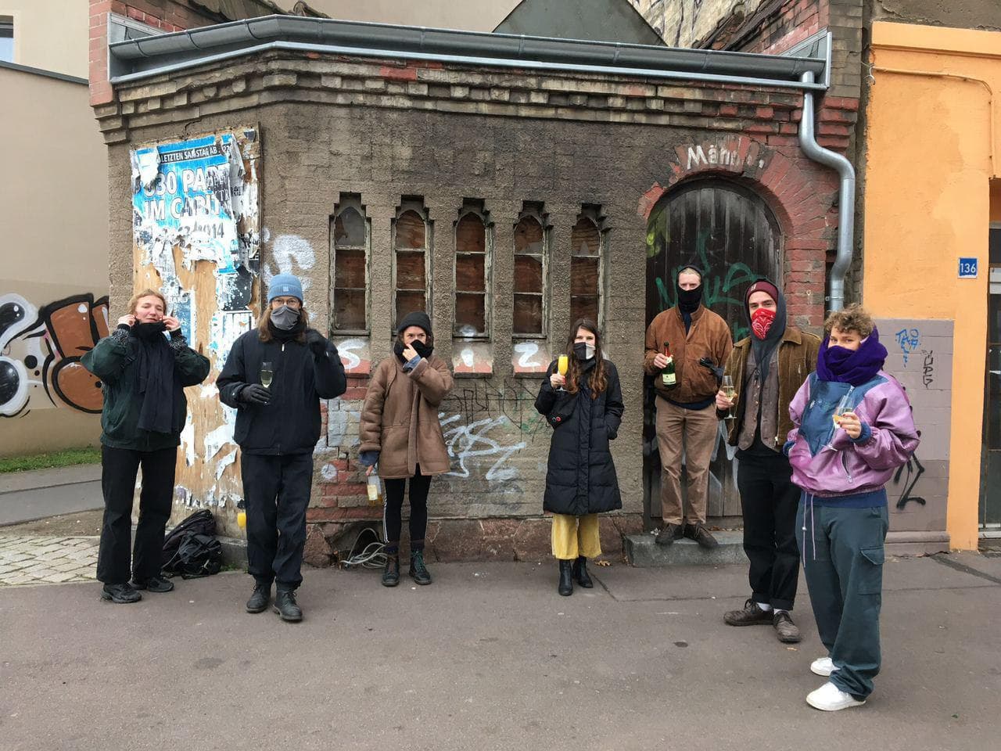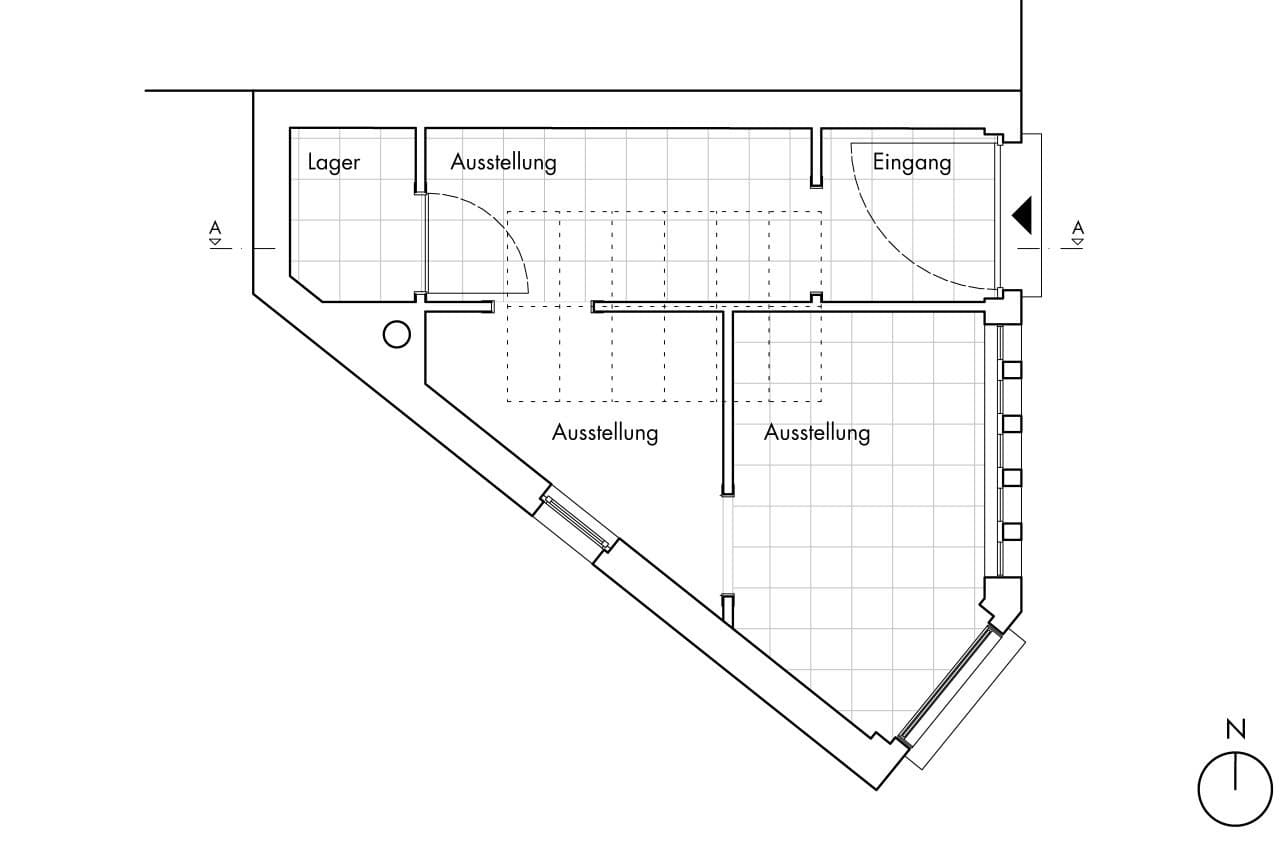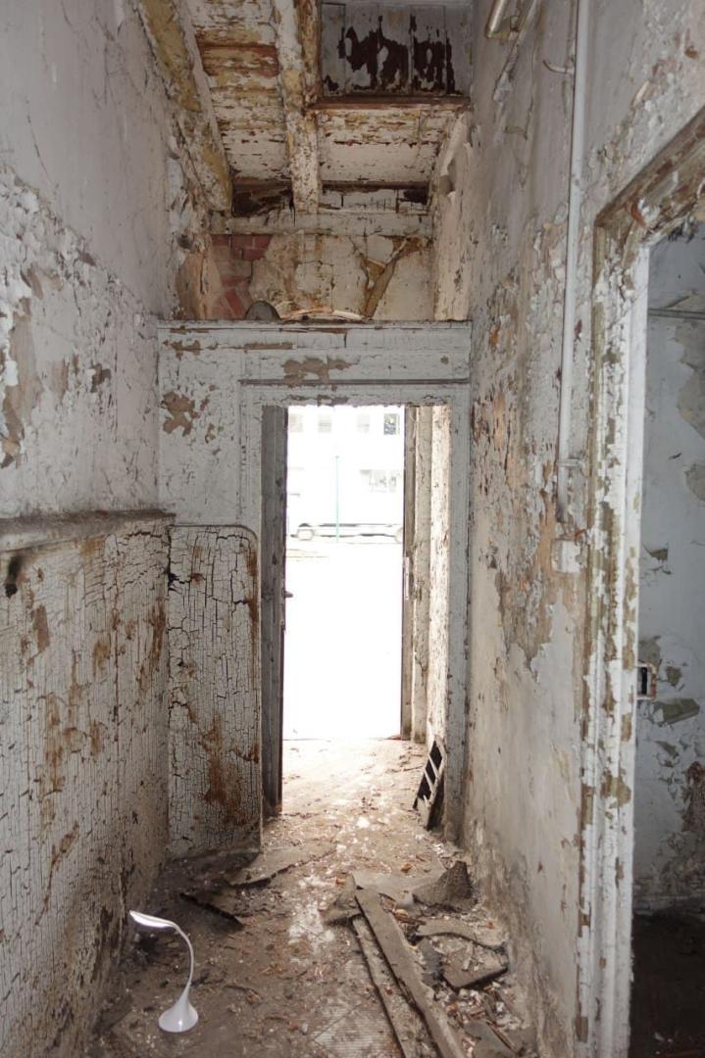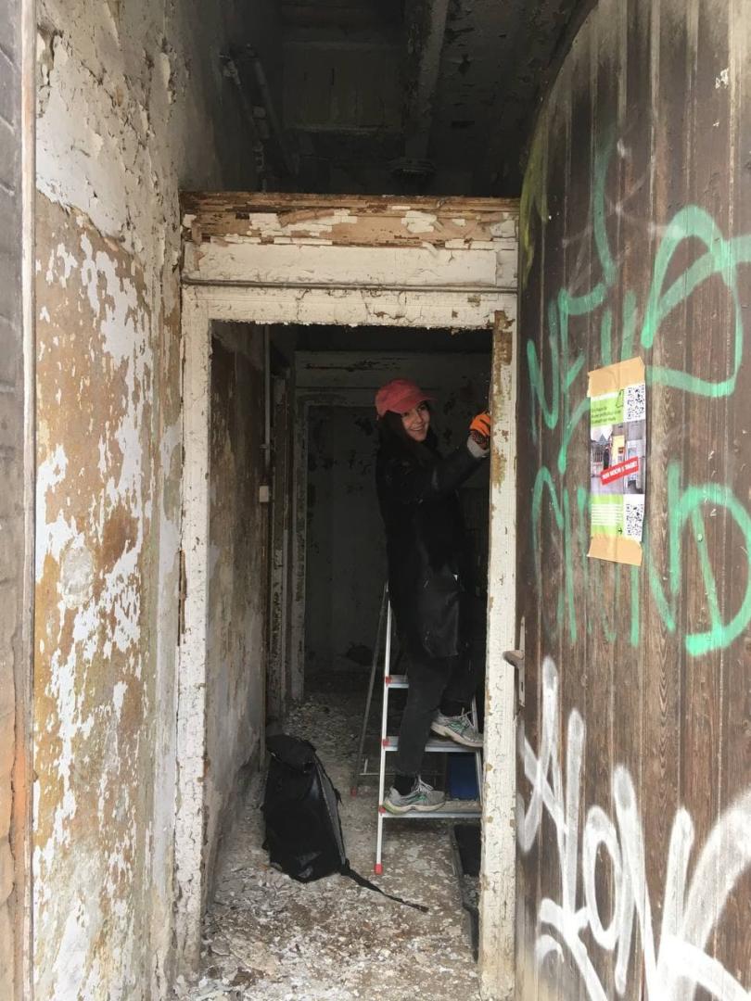das bedürfnis
Basic information
Project Title
Full project title
Category
Project Description
Das Bedürfnis is a non-profit art and culture association, in which we strive for the transformation of unused urban spaces.
In our current substance-preserving renovation we use recycling materials in terms of building conservation.
We are transforming a space, that used to be a toilet, into a room for exhibitions, which will serve as a place for art and cultural mediation accessible for everyone. We are in contact with the city of Halle about other forgotten buildings that could follow this
Project Region
EU Programme or fund
Description of the project
Summary
We are a non-profit art and culture association, which is committed to the creation of new, collectively used places. In our format, art should be made accessible to every person.
Our first project as an association is the transformation of a public toilet into an exhibition space.
Through crowdfunding we were able to buy a Gründerzeit building and the associated land and to finance the first steps of the renovation.
We are working on the renovation in a sustainable, environmentally friendly, modern way and within the framework of the preservation of historical monuments.
The aim is to transform unused urban space.
In a district that lacks cultural structure, we are already in exchange with the residents about the new possibilities that this space can offer, which we realize through the use of materials from recycling and upcycling cycles.
We plan to open several of these microspaces all over Halle to create a new form of exhibitions and to revive dead places in the city.
Key objectives for sustainability
Taking something that already exists and putting it in a new context, as well as finding new connections is a strength of design and a core idea in our project. On the one hand, we apply this to the building itself. So as not to produce further construction waste, we use already existing building fabric. In this way, we make built-up dead spots in the cityscape usable again. On the other hand, we also apply the Reuse concept to the materials with which we renovate. We rework parts of the building such as windows and door frames or lay the floor anew with old wood. When it is necessary to use new materials, we look for environmentally friendly, natural solutions. For example, we are planning to plaster the walls with clay. Our lighting concept in the showroom is particularly energy-saving. In the future, we plan to supply this with electricity via a solar system mounted on the roof .We also plan to install a charging station for shared mobility on our property .
Key objectives for aesthetics and quality
We would like to renovate the exterior space according to monument preservation measures to preserve memory of the building. Entering the building, the transformation of space becomes quite clear. This illusion of more space contrasts with the exterior view of the building. We deliberately play with expectations.
We plan to remove interior walls in order to have a cohesive space and make better use of the 13 square meters available to us. This will separate the interior space entirely from the previous use of the place.
Since we are working in a small space, minimalist design helps us make the space appear larger. The space is freed from visual clutter. Only necessities are located within the exhibition space , which is illuminated with good, backlit light. The space is designed to be as restrained as possible to give exhibitors a stage. The design is determined by the upcycled materials we find. But we work with them in a particularly clean and minimalist way to show them in their pure form and thus enhance them.
In the future we are planning to tear down the walls to have no memory of the former public toilet inside.Other walls will have a smooth texture because of the clay we used.
Key objectives for inclusion
Our goals are to make art accessible to all, to show broad viewpoints in art and to give artists from different backgrounds an opportunity to exhibit. The selection for exhibitions is done through open calls to give everyone the opportunity to participate. The open calls are also written in English and are therefore open for international applications. Academic degrees are not important to us. We would like to pay attention to a fair distribution of exhibition places in our inclusive exhibition program. We are working on concepts for construction and exhibition planning to provide better access for people with disabilities, such as audio transcripts of the digital exhibitions and exhibition texts in easy language.We ourselves are an academically diverse group from the fields of architecture, interior design, industrial design, communication design, photography, sculpture, glass ceramic design and textile design. We are largely made up of students with different perspectives and different opinions.
Results in relation to category
The southern inner city of Halle is,in terms of culture, a structurally weak neighborhood. We would like to make art accessible here as well, without using an elitist "foreign body".This is also the reason why it is so important to us to leave the exterior of the building as the original, so memories old and new can merch together. Further acquisitions of "forgotten places" are planned in order to transform them into exhibition spaces. These micro spaces throughout the city will form a network of exhibition spaces that will encourage exhibition visitors to walk through the city, to move around, and thus to explore even remote parts of the city. In this way, the southern city center can also be reintegrated into the seen cityscape and step out of its "outsider" role.
How Citizens benefit
The purchase and the first steps of renovation were only made possible for our association through crowdfunding. It was only through the help of many that our project could start at all. Residents often stop at the construction site and talk to us. Many of them tell us about their memories of the old "Bedürfnisanstalt" and there is a lively exchange about the possibilities and potential of our project. The building is already being revived as a lively place of encounter, exchange and good neighborliness.
Innovative character
We believe that art should not be reserved for an elite circle or shown only in old familiar formats. Everyone should be able to come into contact with art in a wide variety of spaces, so that art can also be experienced in places such as the old toilet block, which is already well integrated into the city's infrastructure due to its former function as a public toilet. We see our first conversion work as a pilot project to be followed by many others. We are already in contact with the city of Halle about this, as there are many more of these avoidably unused buildings. Our vision is to create a whole network of these microspaces and thus on the one hand to break up and reorganize exhibitions and on the other hand to create a participatory and inclusive network of exhibition spaces for all residents of the city. Exhibitions are thus also directly linked to the city of Halle, since you have to move through them to see the individual stations.

