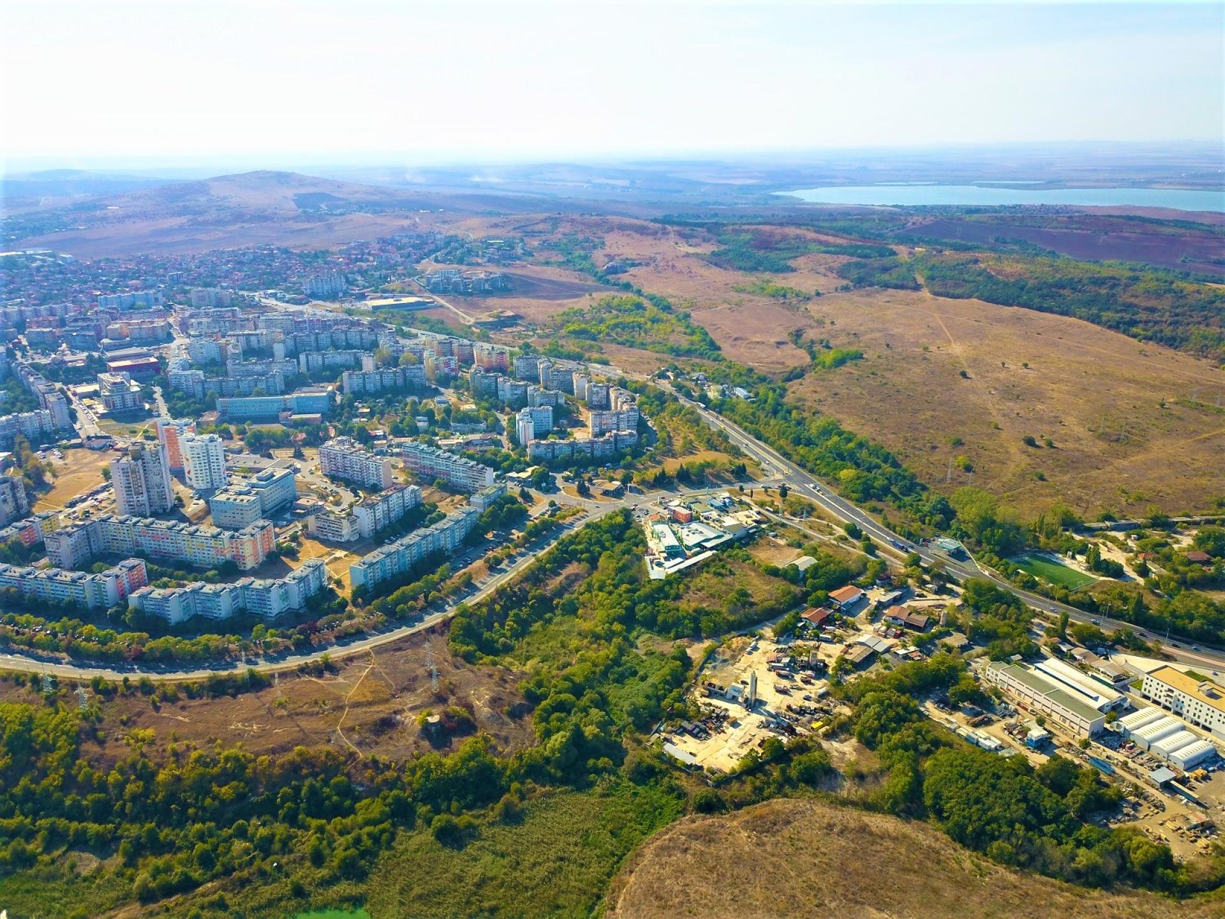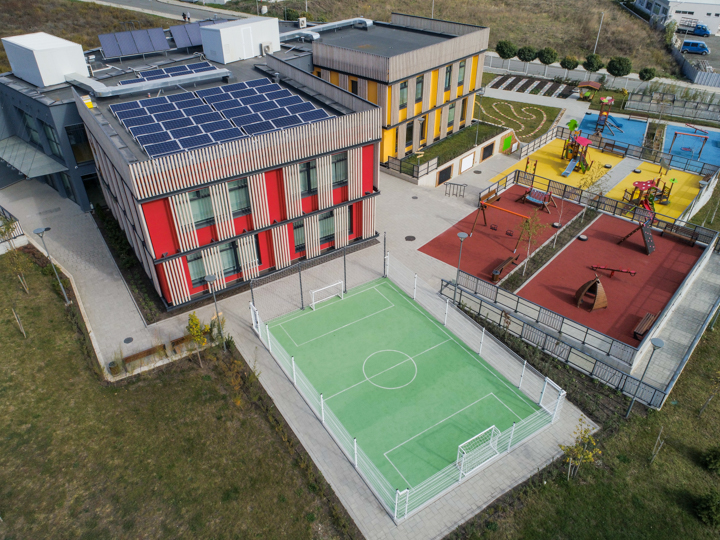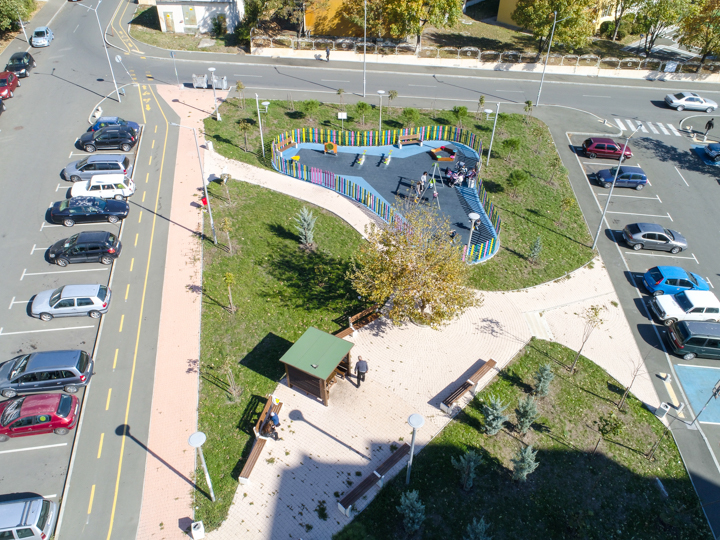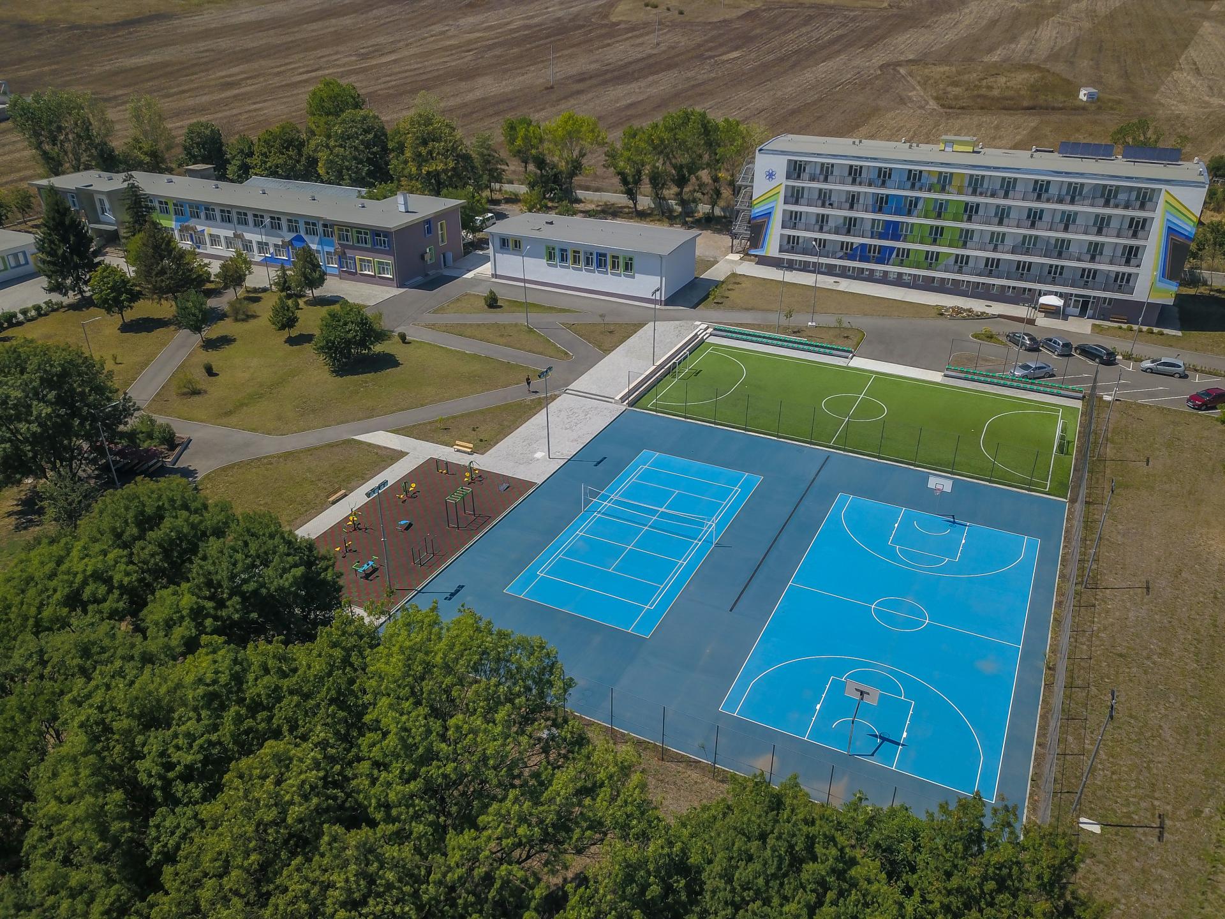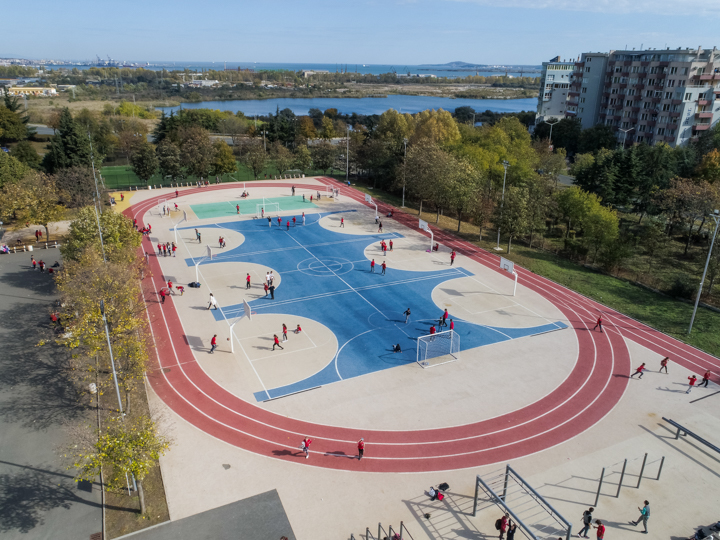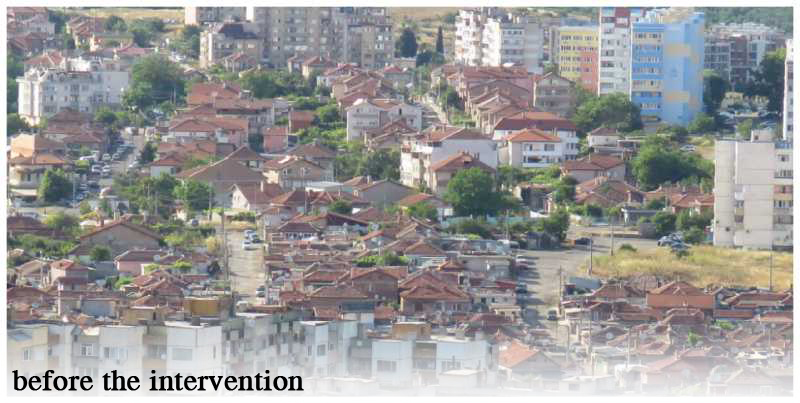Regenerated urban spaces in Burgas
Basic information
Project Title
Full project title
Category
Project Description
The living area of Meden Rudnik residential complex has always been one of the most challenging areas in Burgas, Bulgaria and threatened by exclusion and segregation due to its remote location, depreciated and poorly developed infrastructure, limited number of schools, kindergartens and places for adolescents. Currently, the residential complex is ranked in the top 10 in the rankings for the best developed neighborhoods in major cities in Bulgaria.
Project Region
EU Programme or fund
Which funds
Other Funds
1. "Ensuring a balanced urban environment in the Central City Hall, "Vazrazhdane" complex and "Meden Rudnik" complex - stage 1
Project № BG16RFOP001-1.004-0003-C01, funded by Operational Program "Regions in growth" 2014-2020 under procedure BG16RFOP001-1.004 "Implementation of integrated plans for urban regeneration and development 2014-2020-Burgas", which is implemented under Priority Axis 1 "Sustainable and integrated urban development" of OPRD 2014-2020 "
Beneficiary: Municipality of Burgas;
2. "Improving the quality of education through modernization of educational infrastructure in the city of Burgas stage I", funded by Operational Program "Regions in growth" 2014-2020 under procedure BG16RFOP001-1.004 "Implementation of integrated plans for urban regeneration and development 2014-2020-Burgas", which is implemented under Priority Axis 1 "Sustainable and integrated urban development" of OPRD 2014-2020 "
Beneficiary: Municipality of Burgas;
3. Project: "Integrated urban transport of Burgas", DBFP № BG161PO001 / 1.5-01 / 2010/001 / 26.11.2010, funded by the operational program "Regional Development" 2007 - 2013, grant scheme BG161PO001 / 1.5-01 / 2010 / "Support for integrated urban transport in the Municipality of Burgas", priority axis 1 "Sustainable and integrated urban development", operation 1.5 "Sustainable urban transport systems";
4. National Program for Energy Efficiency of Multifamily Residential Buildings 2015-2016;
Description of the project
Summary
From 2007 onwards, the most distanced and segregated living area within the Municipality of Burgas underwent a complete transformation and became one of the most attractive and affordable living areas within the city. The project compiles in itself all the measures that regenerated this urban site, making it today the fastest developing living area in Burgas. The residential complex emerged as a small village with a beautiful view, far away from the central parts of the city. Oxidation petrol lakes, located then in Meden Rudnik, were part of the largest petrol refinery on the Balkan Peninsula. In order to eliminate environmental damage, restoration measures and activities were taken for both closure and biological reclamation through grazing on a total area of 298,000 sq.m. and up to date, the lakes are again home to rare bird species. With the implementation of the project, including synthesis of soft and infrastructure measures, the residential area acquired a complete new look, and its population is constantly rising, attracting more and more young families. Innovative design solutions were implemented to the main transport and development problems and as a direct consequence, a comprehensive concept for the organization of urban mobility was developed, including proposals for changes in the organization of traffic inside the neighborhood, creating a unified urban environment. Built on old mining galleries for honey, the residential complex is one of the best examples of total change, regeneration and circular economy, turning from a former mining settlement into a socially oriented and ecologically clean place to live. Meden Rudnik is also the best example for maximizing efficient results from the collaboration between all stakeholders – local administration, practitioners, architects, engineers, residents, experts – the consequence from which is the creation of one sustainable, aesthetic and inclusive, young and vital urban area.
Key objectives for sustainability
One of the leading elements in the project for the development of residential complex Meden Rudnik is its sustainable development in terms of mobility and limiting of movement against the background of new challenges such as - increasingly difficult movement and busy infrastructure, increased traffic and local congestion, poor quality of habitation and environment, overall quality of life, development of adolescents and affordable, quality and modern education. As a necessity for the proper functioning and overcoming of the segregation of the complex, an integrated urban transport network was built, including bicycle infrastructure connecting the neighborhood with the rest of the city, road infrastructure was rehabilitated and renewed, an effective network of different types of urban travel and environmentally friendly public transport was established, sustainable fuels and propulsion systems were developed and implemented, the use and efficiency of the use of public transport and alternative modes of transport were increased , through accurate infrastructure and information systems. Following the hypothesis of development on a large urban scale, through infrastructure changes, to hybrid measures and development of socio-economic, health and educational infrastructure, the sustainability of the project has gradually proven with subsequent investments in quality next-generation education. Within the complex were newly built 2 kindergartens,1 innovative IT high school,5 schoolyard spaces were renovated,83 000 sq.m. of inner-block spaces with playgrounds, green areas, outdoor recreation areas were created. Through a proper combination of measures, Meden Rudnik has established itself as a residential area for young people of the middle class, with a comprehensive image of an arranged place to live, with quality education and healthcare, and a pleasant overall environment with a long-term perspective and proved to be a sustainable multi-layered regeneration project.
Key objectives for aesthetics and quality
The location of the complex offers a unique mix of modernism and traditions, given that as a district of Burgas, Meden Rudnik was joined in 1976 and since then has undergone a turbulent and rapid development and at some point the overcrowding of the space necessitates the construction of medium-high and high multi-family buildings on a precast type basis. Aesthetics as a development function of public spaces and multifamily buildings is permanently enshrined in the concept of development of the area. Regarding the new buildings and their hallmarks, the socialization of the old ones, their energy auditing and renovation was also worked through the national energy efficiency program of the multifamily residential buildings throughout the country, in which Burgas took the top spot with a score of 190 renovated apartment blocks, 57 of which were in Meden Rudnik. Color schemes were drawn up during the renovation of the facades, as the different micro areas of the complex also had their own logo and characteristic palettes of colors. These requirements applied to both the renovated buildings and the majority of new ones, while keeping an investigation of characteristic silhouette features in new buildings and their realization, so that they fit as smoothly as possible into the stylistics of the complex. A multitude of inter-block spaces with unified design, urban furniture, rich landscaping were built, which formed local impact points that each community accepted as their own and in one way or another committed to their maintenance, forming a link between aesthetics and local ethics. Built sites of education and health care were designed and implemented under strict control, in line with the latest trends in architectural design and with a clear link between function, local character, worldview and interconnections. As a result of the strong links between different projects, the mode of interventions is clearly read in the newly created Integrated Urban Environment.
Key objectives for inclusion
The inclusion of the complex to the rest of the city was the leading motive and purpose of the project for reconstruction of Meden Rudnik area, with the goals directed in two directions – physical and social inclusion. Physical inclusion has been achieved through infrastructure accessibility and the integrated urban transport network, comprising different types of urban travel and interventions on mobility methods. The regeneration of traffic has also had a positive impact on daily trips, and with the increasingly developed economic and social infrastructure, more and more residents have remained permanently employed in the neighborhood, reducing working trips and parallel harmful emissions. The complex has become a socially and affordable area, as well as a preferred place for young families to live. For the formation of new social interest groups – not on an ethnic or local basis, Burgas Municipality helped through the construction of new, innovative kindergartens and schools, public and affordable, in which among young people a sense of belonging and empathy for the most vulnerable groups was formed. Socially excluded community groups have been involved, through the built public areas and buildings eligible for an accessible environment and the mixing of social groups with different backgrounds with the help of educational and cultural activities. Overall, a sense of belonging to the environment and its functions is formed among the population of Meden Rudnik, developing a great deal of openness to the surrounding reality and at the same time a strong connection with the city as a whole. These are also the biggest successes of the project in the part of the physical and social inclusion of the residential area, which is not only more alive and active, more beautiful and settled, but also functions with its own energy and sense of place.
Results in relation to category
As a direct result of the project, a comprehensive concept for the organization of urban mobility was developed, including proposals for a change in the organization of neighborhood movement, creating a unified image of the urban environment, rehabilitation of street lanes, pavements, supplying extra parking and garring areas, providing an affordable environment for people with difficult mobility, rehabilitation of existing large-sized vegetation and proposals for new street landscaping solutions and introducing green urban belts, energy-efficient solutions for street and park lighting, contributing to the security and tranquility of citizens, implementation of innovative solutions for: rainwater recovery, use of alternative sources of energy generation, waste management measures /site survey and container deployment sites from the municipal waste management system/, creating conditions for effective inclusion of the local community, including all social layers and vulnerable groups in finding solutions for the renovation of inter-block spaces and activating civil society in its entirety.
Regarding the category of regenerated urban and rural spaces we achieved the following results:
- 1 renovated and reconstructed segregated area;
- Increase of the population to 80 000 which would make it the 10th largest city, if it were a self-contained urbanized unit, not a residential neighborhood;
- Built 2 pcs. new kindergartens; 1 pc. innovative IT high school; 5 pcs. renovated school spaces;
- 83 000 sq.m. inter-block spaces with playgrounds, green areas, outdoor recreation areas
- Recultivated 298,000 sq.m. of oxidative lakes and restored biodiversity;
- Separate waste collection systems in place;
- Completely changed local authority and self-esteem
- Identification with the local environment and sense of place
- The attractiveness of the city in general and in particular, the quality and comfort of living in the complex has increased.
How Citizens benefit
Throughout the whole project implementation, priority for the local administration was the involvement of the citizens and the way they recognize the transformation of their living area. Through a number of public discussions, working groups, residents themselves prepared projects on how to reconstruct their inter-block spaces. Their active inclusion in afforestation and cleaning initiatives gave the feedback that the project was on the right track. The investment through the realization of the project resulted in the following social benefits:
From an environmental point of view:
- By renovating street landscaping - improving the microclimate; reducing the energy consumption and air conditioning cost of buildings in the summer period; reducing dust pollution, enriching species composition and improving biodiversity;
- By applying innovative technologies - using alternative sources of electricity; recovery of rainwater; composting and recovery of waste plant from green areas maintenance, organizing places for separate collection of waste;
- Reconstruction of technical infrastructure - improving the operation of urban systems and increasing their efficiency, reducing parasitic traffic and the number of working trips outside the urban area in focus.
From a social point of view :
- Improvement in the quality of the urban environment and the comfort of habitation;
- Reconstruction and construction of playgrounds and sports grounds, as well as recreation areas - meeting the needs of the local community for sports and recreation places, improving social cohesion and enhancing the sense of community;
- Building an affordable urban environment - reducing the segregation of disadvantaged people;
- Implementation of a video surveillance system - increasing security in the urban environment.
From an economic point of view :
- Improving the efficiency of urban systems - saving on operating equipment;
Use of innovative technical solutions - resource and cost-effectiveness;
Innovative character
Never before in Bulgaria has such a targeted intervention been made in relation to a residential neighborhood, taking into account not only its local characteristics and the needs of the local community, but also by engaging it in various initiatives with which Meden Rudnik has intersections, that complement the set of interventions and makes its transformation be truly complete. The innovative nature of the project consists in its integration and complex structure and within a time frame in the development of the city and the country, when integrated investments, the participation of various stakeholders and their successful collaboration with regard to certain targeted areas in general was extremely rare. Burgas and Meden Rudnik in particular are innovators in the approach to integrated investments, slowly and methodically developing them on two levels. First of all, urban planning and mobility to local detail and the socialization of small urban spaces. Of course, local innovations were tolerated and made in respect of each of the infrastructure projects implemented, both in terms of the building stock and its decarbonisation, choice of natural materials, energy efficiency and alternative energy sources, as well as in terms of park environment, landscaping and flooring. As a second level, which operates in parallel with scale, focusing on various zoning interventions in the areas of social policy, economy, education, health and active lifestyle. Thus, in about a decade, this innovative complex of measures has achieved the completion of territorial intervention, and it has proven itself to be a successful project and its sustainability can be defined as coherent in terms of its social effect and its impact on the local community, which has undoubtedly became more cohesive and with a stronger sense of belonging to its fully renovated environment.

