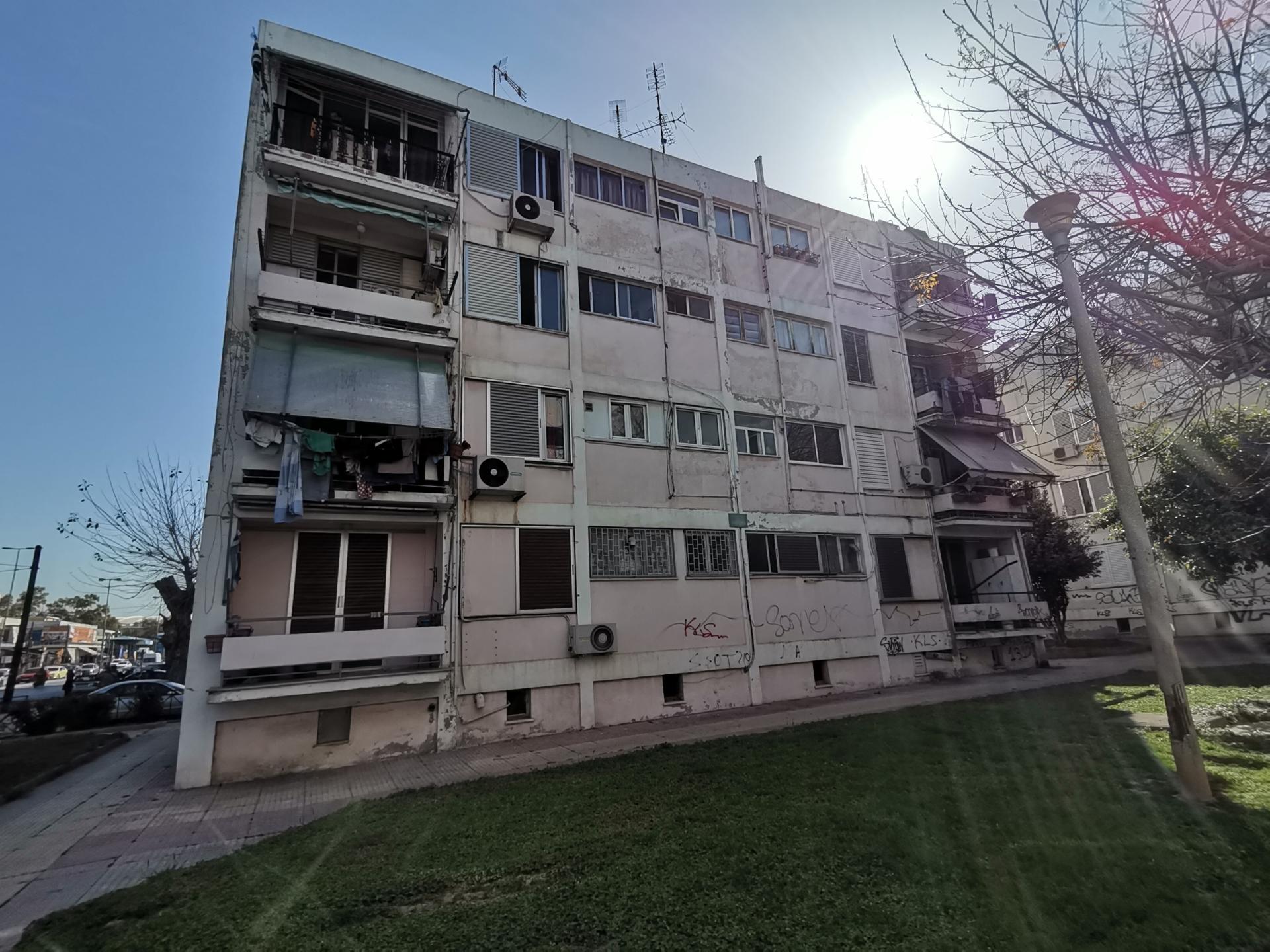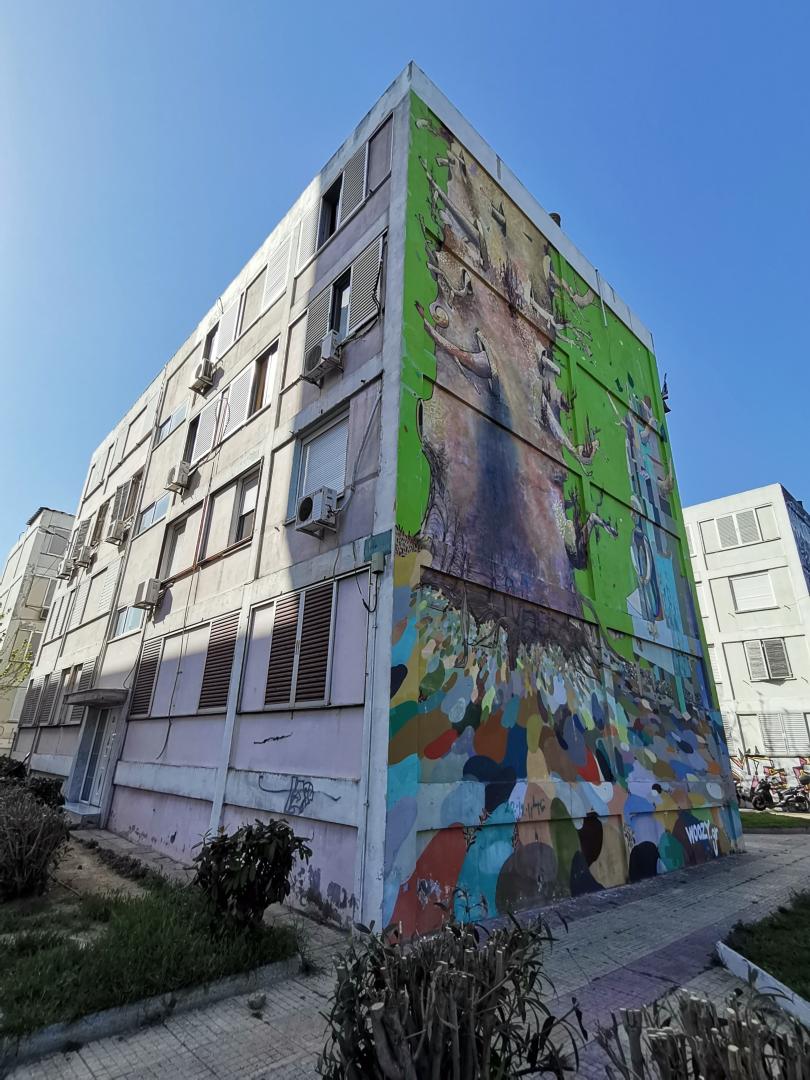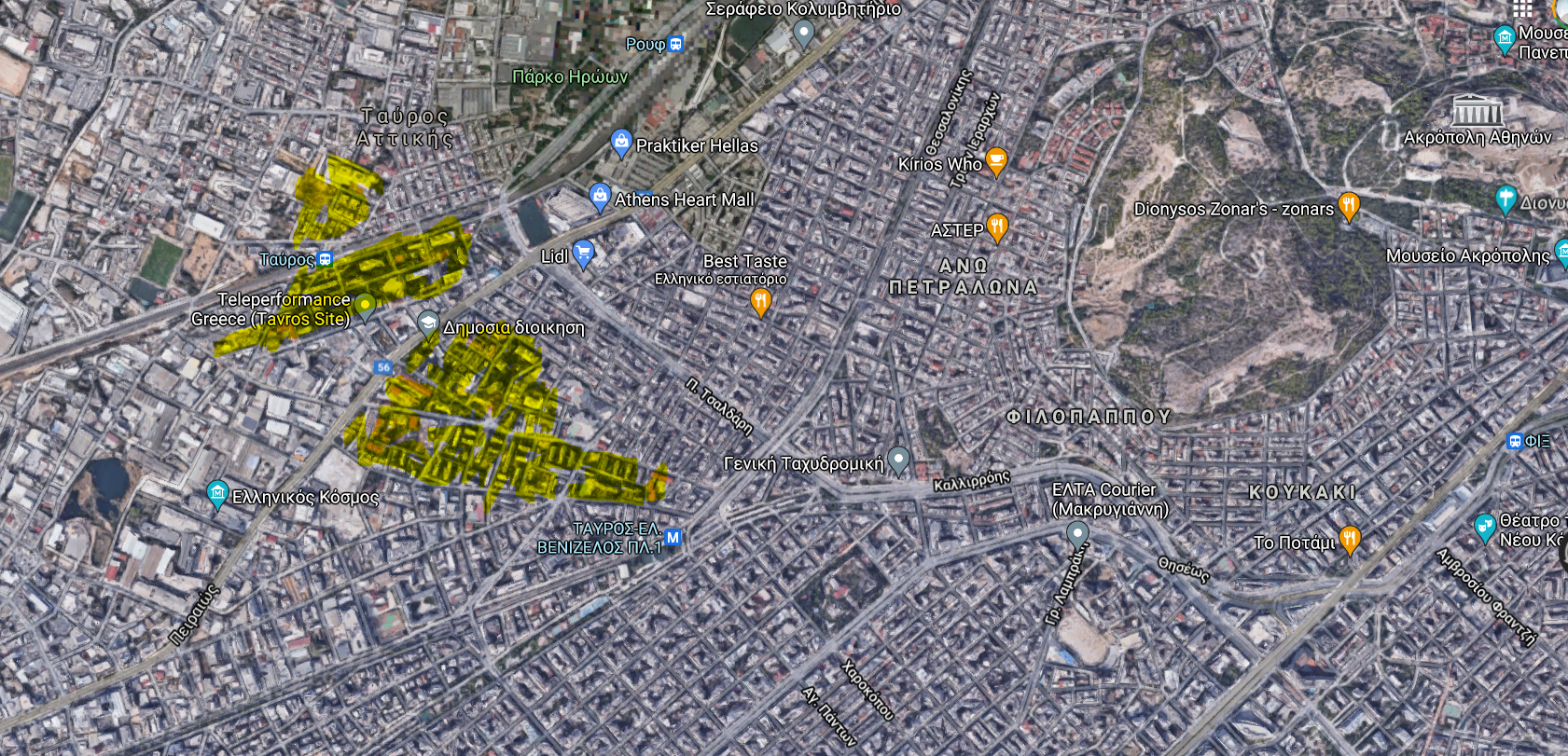Passivistas_2:TheNeighborhoodProject
Basic information
Project Title
Full project title
Category
Project Description
We will develop neighbourhood-level energy concepts, through the total renovation of a specific old existing building, based on the existing urban development strategies and taking into account the goals and resources allocated in the economic development and climate and energy plans. Approaching the most common building types and ownership structure, the demonstration projects will support social innovation and ensure high replicability in the district close to the center of Athens.
Project Region
EU Programme or fund
Description of the project
Summary
It is a fact that new construction represents just 1% of the building stock in the EU annually. The total floor area of EU’s building stock is 25 billion m², of which ca. 75% is accounted for by residential buildings, and buildings account for more than one third of Europe’s greenhouse gas emissions. The EU targets foresee a decrease of the energy consumption by 32,5% by 2030, while the EC has set the ambition to cut final energy consumption by 36-37% for final energy and 39-41% for primary energy consumption to meet the overall target of 55% reduction of the CO2 emissions. This will require an increase in the rate of refurbishment for the residential sector to even a higher level than the usual benchmark of 3 % p.a., when it is currently merely ca. 1 % p.a.
Unfortunately, in our country, there are still very few pilot sites that demonstrate the viability of projects at these performance level; even more sadly, the national support programs hardly ever finance zero- or plus-energy performance but usually stick to the minimal national requirements targeting wider scope but reaching less impact (in both energy and social sense). As a commonly known example, 42% of homes across the European Union are in multifamily apartment buildings, most of which are co-owned by the apartment owners. Especially in Eastern Europe and especially in Greece, more than 90% of the households live in such buildings, which makes decision making more complex and slower and represents a significant barrier to implement product innovations and apply innovative financing models.
We will renovate a multifamily building of the 50's close to the center of Athens, getting subsidies from the state, involving sponsors, working against energy poverty and supporting social innovation through citizens participation. We will then develop a case study for the total energy efficiency potential of the district, which has more than 100 similar buildings where lower income citizens live.
Key objectives for sustainability
Our project will support large-scale demonstration at neighborhood level in Athens, Greece. It will target the systematic implementation of zero-energy concepts through promotion of deep energy retrofitting of both public and private buildings and shared production and consumption of renewable energy through enabling key technological advancements in real-life demonstration environment.
The main feature of the would however be the combination of technological innovation uptake with process and social innovations, which would provide the long-term sustainability of the market interventions, eliminating the danger of innovations being successfully demonstrated but neglected after the completion of the project action due to insufficient market demand and factors related to the design of the policy action at national level. More specifically, the process innovations will focus on the opportunities to combine existing renovation subsidies with market financing targeted to innovative technologies based on streamlined renovation roadmaps; on its turn, social innovations will enable community action aimed at the development of local energy cooperatives enabled by flexible supply and demand management and energy distribution systems.
This concept will allow the creation of comprehensive “living labs” at neighborhood level, including various types of residential and non-residential buildings with different property structure (including shared ownership in residential buildings) and enabling shared production and consumption of renewable energy, thus responding to the main challenges in the practical realization of community-level action and market application of innovative technologies in the target district.
Key objectives for aesthetics and quality
The selected building is a respective "bauhaus" building designed in the 50's. It was adapted for decades to be the main design of all , so called, "social labor buildings in Athens and several other greek cities. Today hundreds of these buildings are covering a big area in Kallithea , Moschato-Tavros and Athens, just 3-4km away from Acropolis and the city center. There were attempts in the past to renovate some buildings without success and all the examples failed to conclude. And not only this, many people want new buildings in the area. We strongly believe that these buildings, after an appropriate static and seismic check, can be retrofitted to the NZEB standard and be a great example for the old existing multifamily buildings in the whole city. We will do this and show it to the wider community.
Our attempt is organized since 5 years now, we have an agreement with the municipality of Moschato-Tavros and the owners, we have also gained a horizon2020 financing for the studies, the before and after monitoring and the adaptation of innovative products and procedures, we have for this project the support of Centre for Research and Technology-Hellas (CERTH) and the Passive House Institute.
Our main idea is to stick on the original architecture of the building which is very helpful and makes the efficiency renovation very cost effective. The big famous graffiti on the one side of the building will be replaced by a new one, again made from the students of the national school of fine arts. The new subject will be sustainability through energy efficiency.
Key objectives for inclusion
Many people in the real estate wait for this area to be reconstructed, meaning bring the old buildings down and build a new commercial quarter. They don't care about the future of the inhabitants, which are low income families, workers and unemployed people, immigrants and youth who live in poverty and especially in energy poverty.
Our idea is to give this area a second chance through energy efficiency. By renovating their buildings and creating energy communities , who will produce electricity from RES, we want to transform the consumers to prosumers. Through the workshops and the training courses in the neighborhood we want to give a chance to young and unemployed people a second chance for a better future. Through all the rest of activities during the project we want to change the culture of the society for a more efficient way of using energy, which is of course "using less energy".
As zero-carbon district level concept cannot be achieved without renewable energy generation in the buildings and nearby combined with energy storage facilities and enabled by demand-side oriented energy management systems, the project applies an uniform approach based on shared production and consumption of renewable energy between different functional building types in the district. An individual technological approach will be pursued, making the best use of the local resources and considering various solutions aligned to the urban and energy models, including but not limited to utilization of innovative solutions with minimal environmental impact.
Innovative character
The innovative character of our concept is the creation of a living lab. The building that will be renovated will be the center of many social and scientific activities. We have agreed with the owners and we have the support of the municipality that :
1. We will take measures about thermal comfort and energy consumption for heating , cooling and hot water, before and after the renovation process and we will be able to publish them following of course the GDPR rules.
2. Owners/Users won't pay anything for the renovation, the budget will be covered by state subsidies and private sponsoring and crowdfunding.
3. The building after renovation will be open to citizens, engineers and students in order to follow the results of the renovation concept. HPHI will organize workshops locally for engineers and tradespeople to show them the process and the results. HPHI will also go to the schools of the district and "play games" with pupils about energy efficiency and building innovation.
4. HPHI has the knowhow and will develop a district case study in the wider area the investigate the efficiency potential of the neighborhood and give to the municipality and the citizens a full renovation plan and a financial tool for the next 2 decades.
5. HPHI will create a total toolbox for municipalities willing to replicate the project’s approach and upscaling the achieved results through targeted policy advocacy for improvement of the national and local renovation policies and strengthening the multilevel governance approaches



