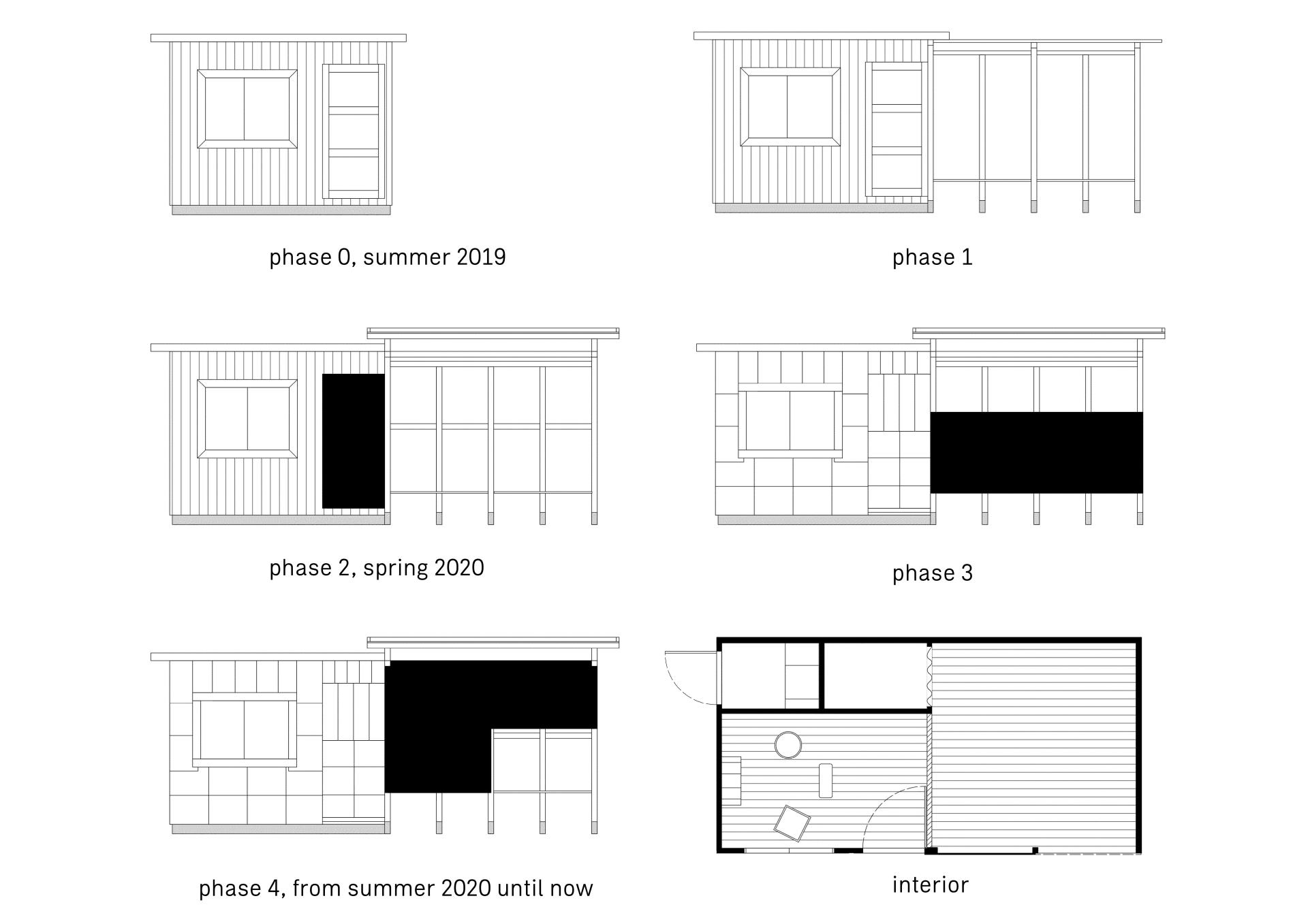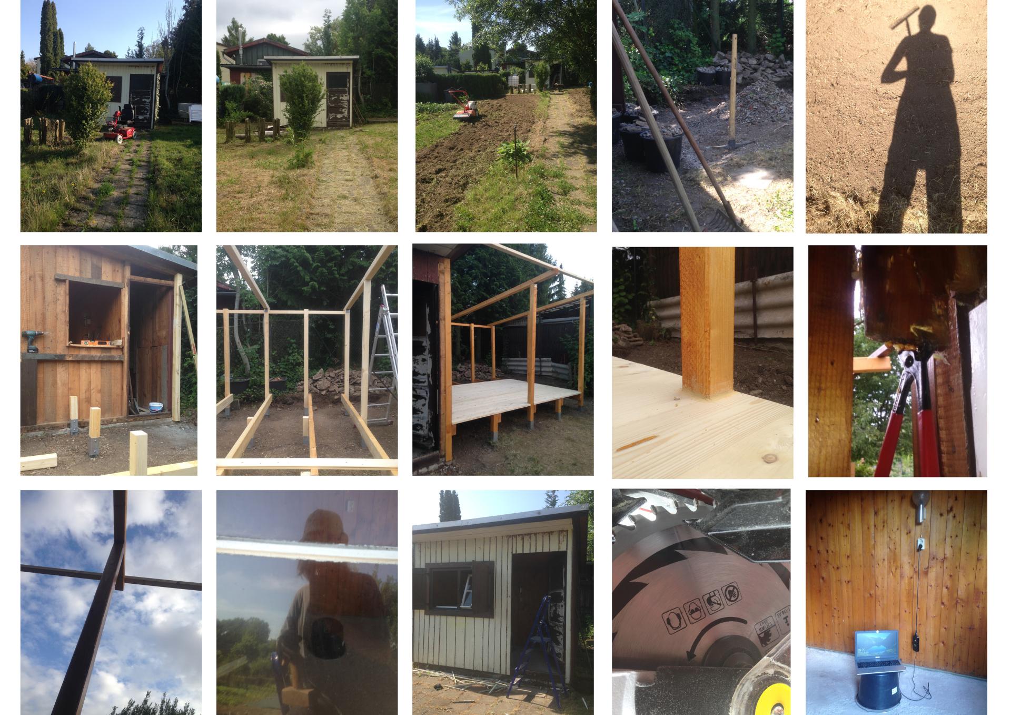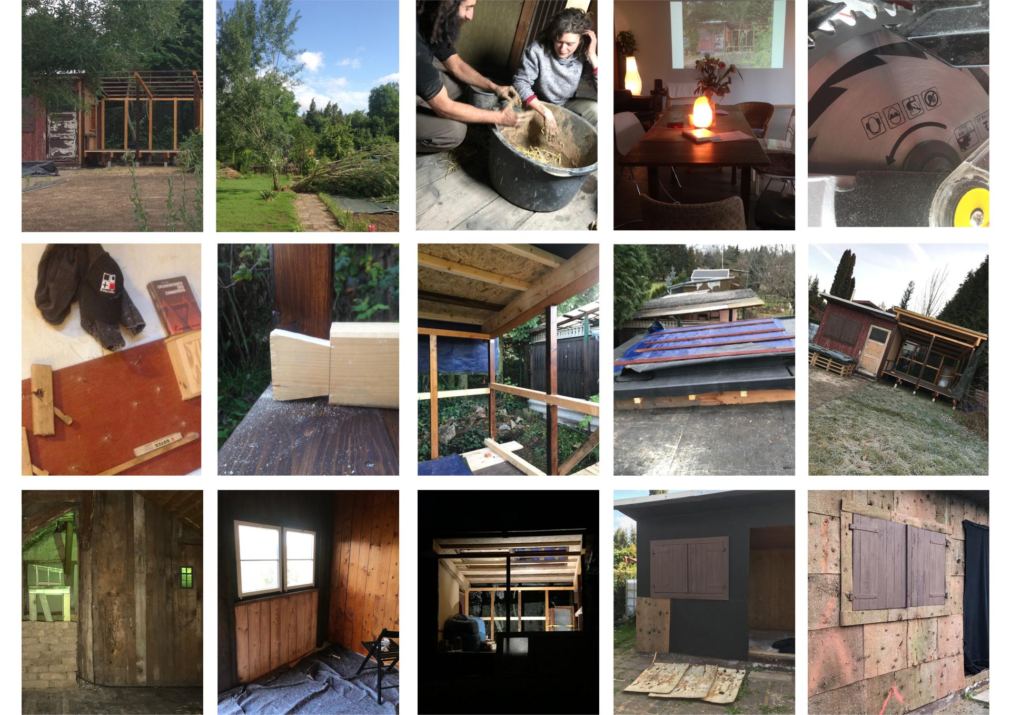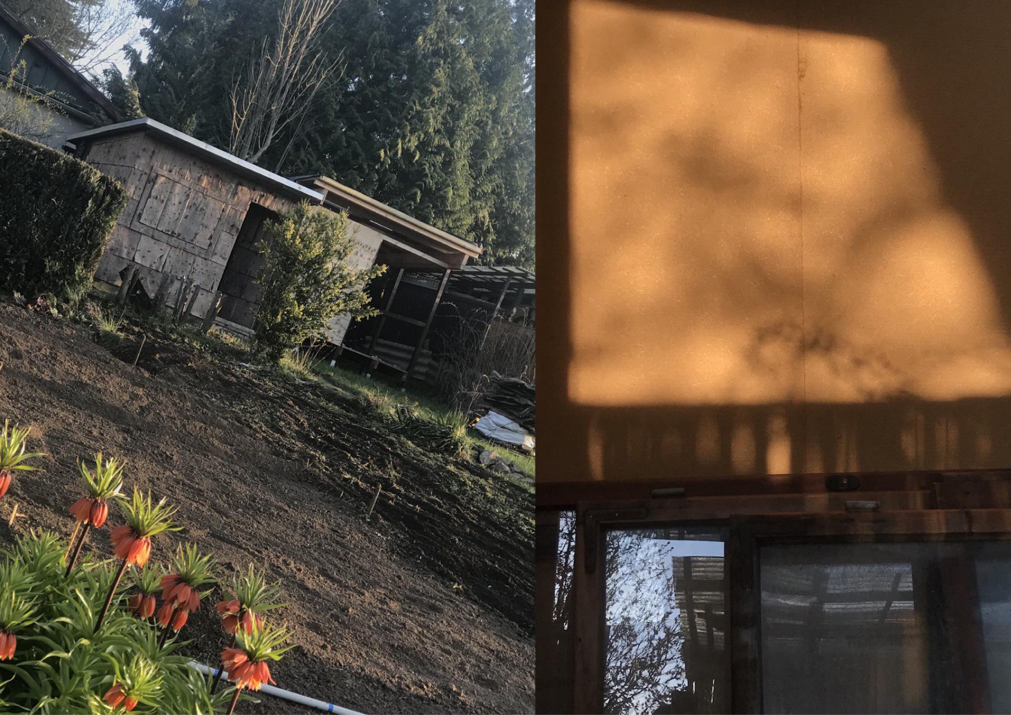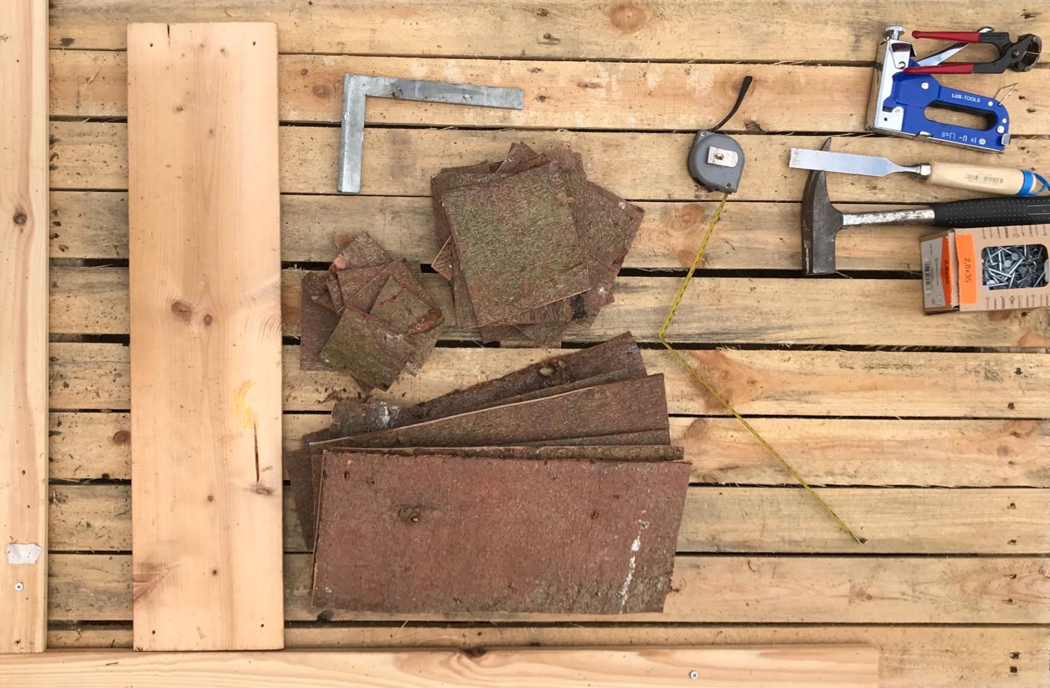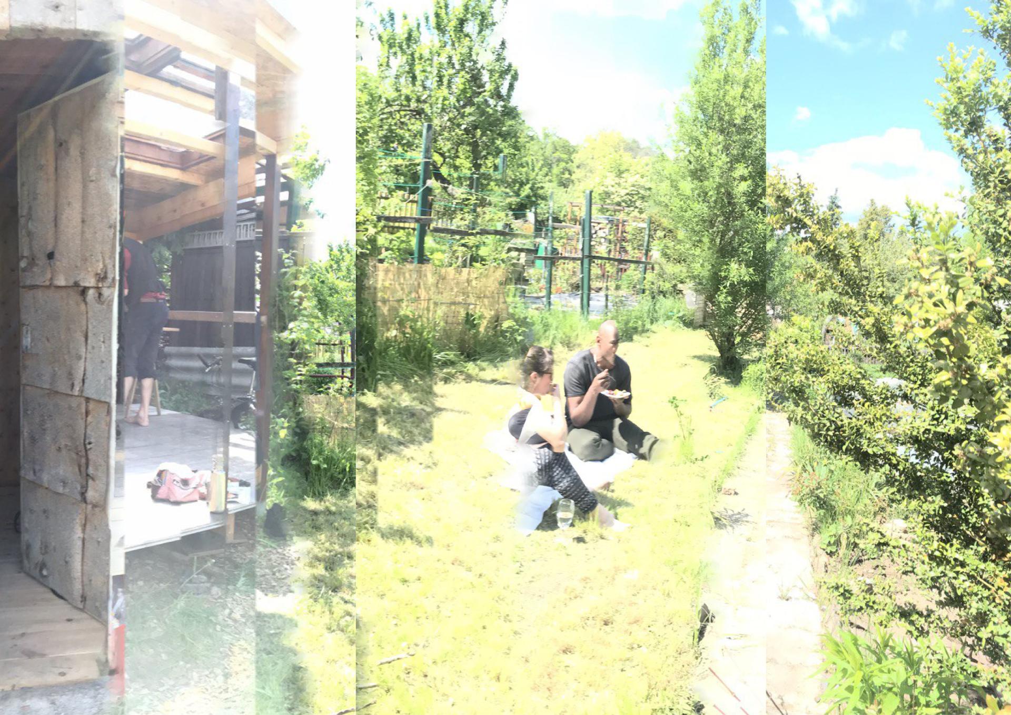A Walk Through the Hut
Basic information
Project Title
Full project title
Category
Project Description
M.Sc. thesis project examines unconventional ways of making and settling in a self-organized hut posed as a space for professional self-recognition. Fundamentally, the study derives from the interest in the self-built hut-framework of a vernacular character. Along with this, it questions the role of the architect as a creator of the “perfect single dwelling”. The garden hut was realized in proximity to the Bauhaus University Weimar with a great support of the neighbours and local Forestry Office
Project Region
EU Programme or fund
Description of the project
Summary
The following project stems from the pursuit for a perfect dwelling form and modern human shelter. In this sense, the hut appears to me very promising and adequate towards the question on “how to live (together)?” in the atmosphere of environmental, geo-and-biopolitical crises. Moreover, this structure still rests on the margins of architectural circle. As the work is largely inspired by the previous seminars of the Chair of History and Theory of Cultural Techniques at the Faculty of Media Science, the theoretical insights of the seminars were meant to be materialized in the social context arranged on the grounds of the local Small Garden Allotment. An appropriate garden plot was found in the Garden Association “Am Dürren Bach” in Weimar, the garden is leased and cultivated until today. In sum, the practical part of the project consists of the reconstruction of a derelict cabin from 1980’s, and its extension. The hut, as a subject of the research, was first thoroughly explored through the selection of architectural, anthropological and philosophical writings that comprise substantial records related directly to the theme. During my education as MediaArchitectural student at the Bauhaus, I had taken the motto "back to basics" quite seriously, so being inspired by the early Bauhaus years, I have discovered an impulsive passion for woodworking. In this regard, I came up with an idea to start a construction site and a workshop of my own in order to develop necessary building skills. The project attempts in a delicate balance between theory and practice of the hut.
Key objectives for sustainability
I am inclined to define sustainability as the ability to bear life through a reasonable process of making and resource recast. In the heart of the project lays the need for the re/up-cycled materials dictated by the financial constraint. The latter had led to the establishment of the forest-hut relationship, as for a material source. When it comes to the building itself, I have focused on the German post-and-beam construction method, as its formula consists in filling the timber frames with clay, straw, send, reed, compostable rubbish, in other words, ideally organic components that one finds around. The primordial materials at use build up a certain connection with the ancestor-builders. The reason for this comes from understanding how building techniques once related to the human body and its relation to the environment. In what follows, knowledge from the archaeological and musicological purviews become essentially active, as one needs to make frequent efforts in a kind of historical reconstruction. Building, not planning, the structures in raw materials is the sensation for the organs through the archaic “proclivities of materials. The craft here lays in the unconditional responsibility for every single element that must fit together to become (in time) the best static model. What is explicitly measured by computational analyses is also tested by virtue of the sole weights of bodies during the construction process. Practical part of the project went through different phases, in some of which I have allowed my hut to be influenced and undergo changes by means of observation and practical training. The wooden structure was altered according to my aspiration to use wood-working joinery and to generally strengthening it due to the anticipated extra loads of the upcoming parts.
Key objectives for aesthetics and quality
The key objectives would be building with "wild" materials integrated into the garden socio-cultural situation. Fundamentally, the "Federal Allotment Law" states just few dimensional parameters of the garden hut to be followed. Essentially, the choice of the materials is a question of the location, landscape and identical appearance of the allotment. It must ensure the harmony with the environment. Such regulations can be interpreted freely as there are no strict guidelines for the architectural style. In this respect, the hut could be fairly described as a product of the garden aesthetics mixed with personal fantasies about primordial architecture.
Key objectives for inclusion
Roughly, the German allotment garden can be described as a garden of utility and moderate delight under the control of the Garden Association. It is important to bear in mind that the German Small Garden Allotment is often used as a synonym for the Garden of Schreber, a movement that bound with the phisiology and the ctivities of bringing up children under the rapid industrialization. On account of this, the experience in the garden is highly inclusive in terms of the communal environment, in which all the gardens are treated fairly and respectfully, have equal access to opportunities and resources of the land.
Results in relation to category
Speaking of the final construction properties of the project: the initial design postulates are kept partially. Firstly, the aim was to study the existing cabin structure by means of producing its dimensional copy, a Doppelgänger. Namely, the extension has the same volume. Secondly, the concept of the uplifted stage for the building performance of a furniture quality: once the new floor has its Neufert’s height of 45 cm above the ground, one gets the fine setup for the sitting posture, but not along the hut’s contour due to the constructive change of the framework in autumn 2019. As for the third condition, the moment when two structures are united via demolition of the intermediate w all,meaning that 9 square meters turn into 18, will happen when the time comes to leave the hut, autumn 2021. For the moment of the Master Thesis submission, there was a real lack of filling materials. The renewed old part became a new facades made of hand-made shingles made of gathered spruce bark. At the moment, I am looking for the materials for the facades of the timber terrace structure, as well as raised beds and garden furniture, whoch could be made from natural materials purchased by the local basket weavers and farmeres, and trasported to the site.
How Citizens benefit
First, I have examined the relation between the hermit’s hut and the garden, delving into the historical roots of landscape architecture and the phenomenon of the Small Allotment Garden movement (Kleingartenbewegung) in Germany. By doing so, one might find a tendency, in which the hut as a structure for a s"o"litary way of living, often leads the individual to re-thinking his*her relations with the world outside. Even though, it was principal for me to go through the realization of the project alone, the involvement of other people stays grand until now. Firstly, the neighbours: rules and codes of the garden life, communication with various generations, cultivation of our own plots as a collective practice exercised more or less simultaneously, mutual help.
Secondly, students and professors: the most important stages of construction process were documented and presented in the Summer Summary of Bauhaus, and Media Science MA Conference dedicated to the theme of “Utopia”, as well exhibitions that took place at the University's walls. After the graduation, I am still present in the garden, as the final goal is to find a person who'd be able to take care of the garden getting inspired by the whole range of transformations. On my way, I am able to meet people, with whom I share materials and tools. It turned out, that we are passionate gardeners that are glad to support each other by building together.
Last, but not least, the forestry office of Thuringia Forest. My intention to get in touch with the office in order to gather the tree bark for the hut coating, have turned into collective sessions of examining the processes connected with the professional deeds of the modern forester. In this respect, I was introduced to the essential knowledge that helped me to understand timber industry better, and as a result, ways of careful utilization of natural materials.
Innovative character
In my view, the hut could be described as a cultural medium in solid matter, through which one may communicate with the past. Starting with the Roman classic “de architectura” by Vitruvius, the enigma of the “primitive” hut made from clay and straw has been constituted through imaginaries and theoretical set ups. Seen as the archetype of building technology, the idealized hut is taken as a principle that leads to a“natural house” for mankind. In this sense, the hut is anything that is intentionally similar but not exactly equal to nature, i.e., an ideal edifice derived from human proportions. In this regard, the innovative character of the project might be founded in the "alchemical" nature of the present work: built hut as a space for the clash of ideas, unconventional materials and, more importantly, meeting basic needs: such as for the water and food, energy sources and shelter.

