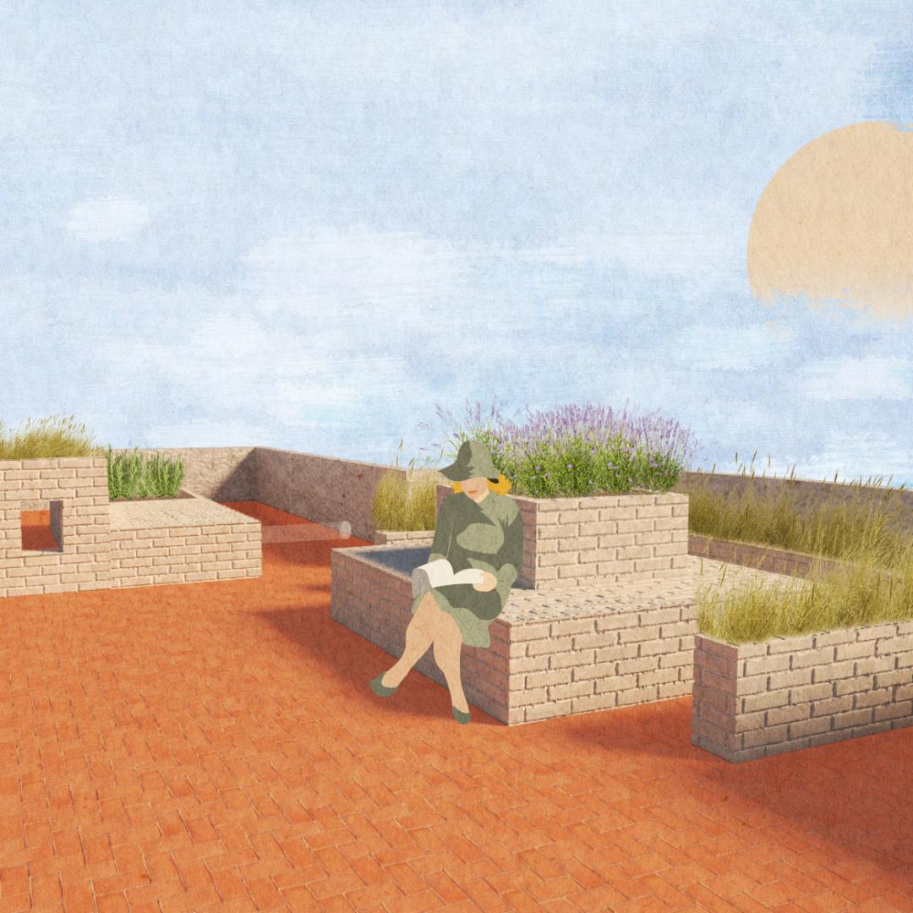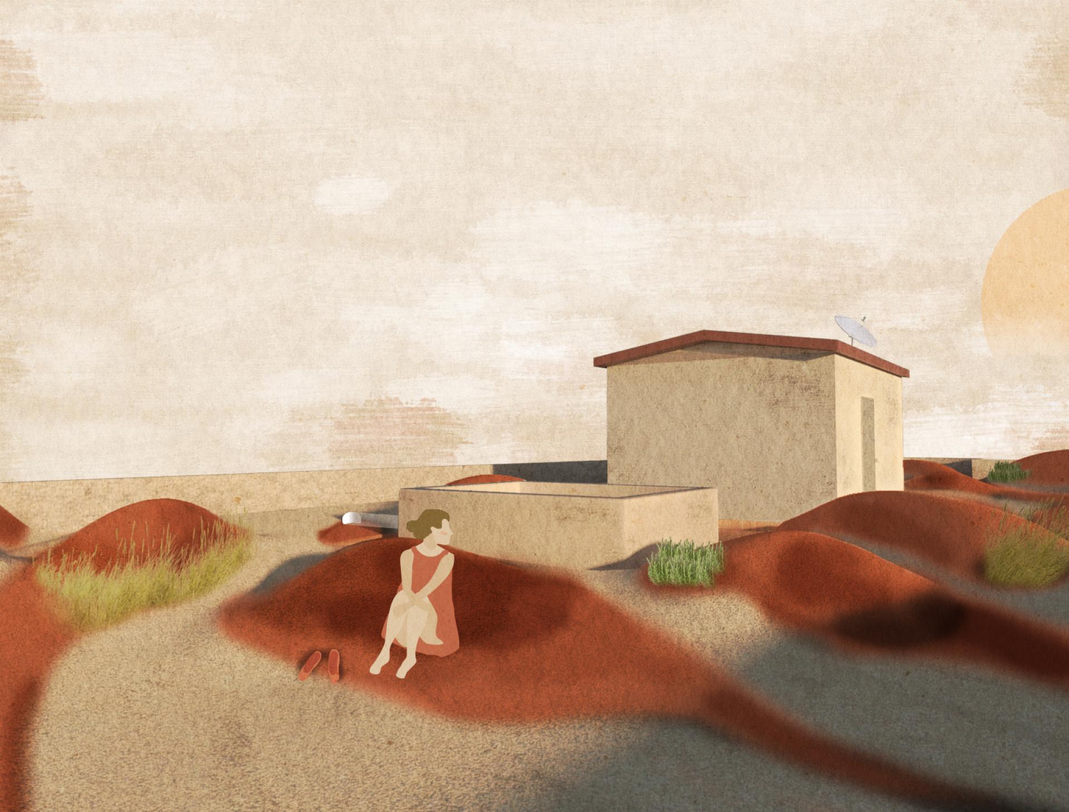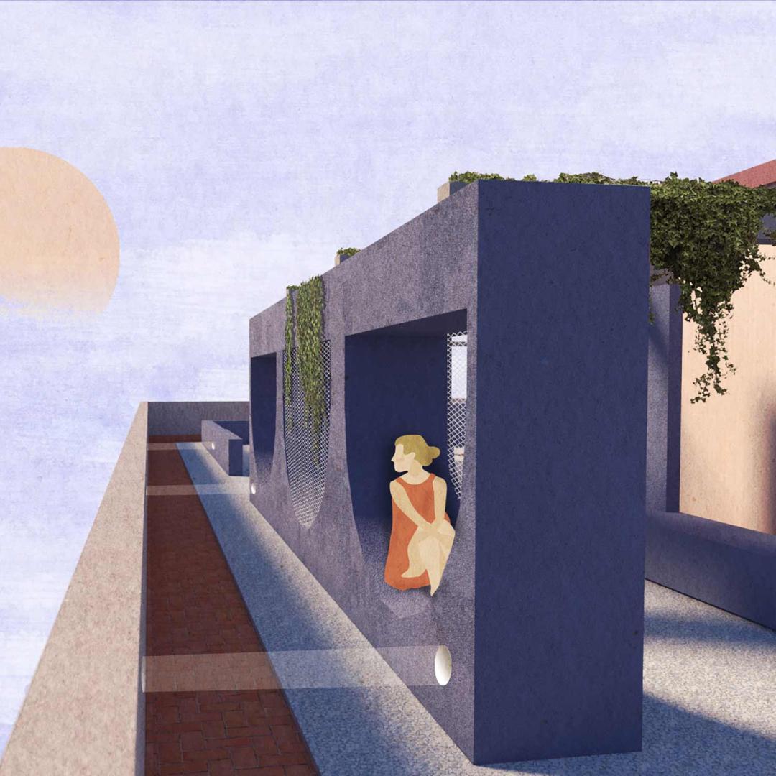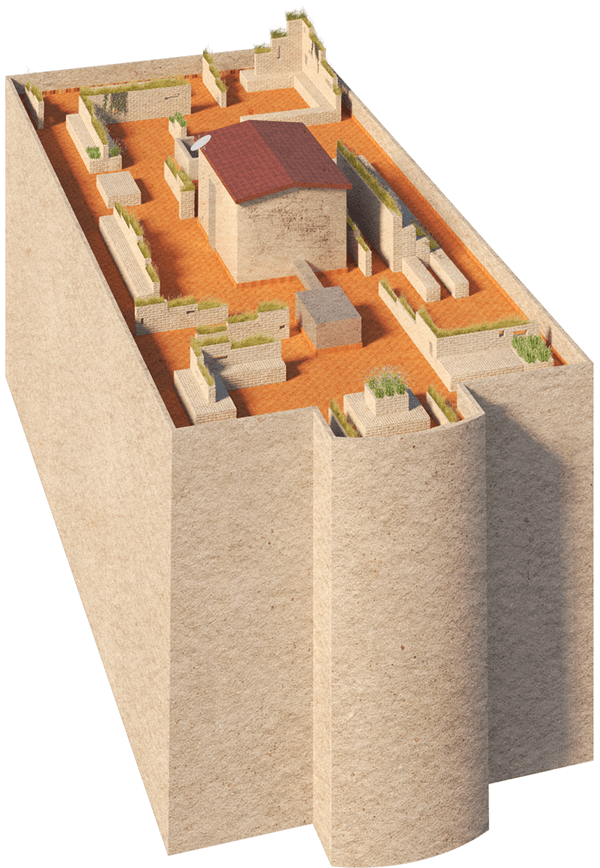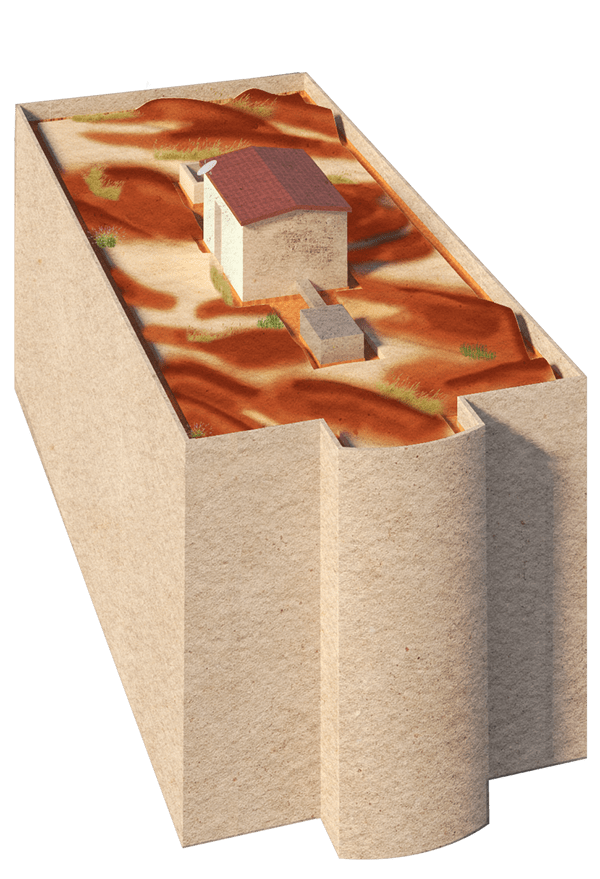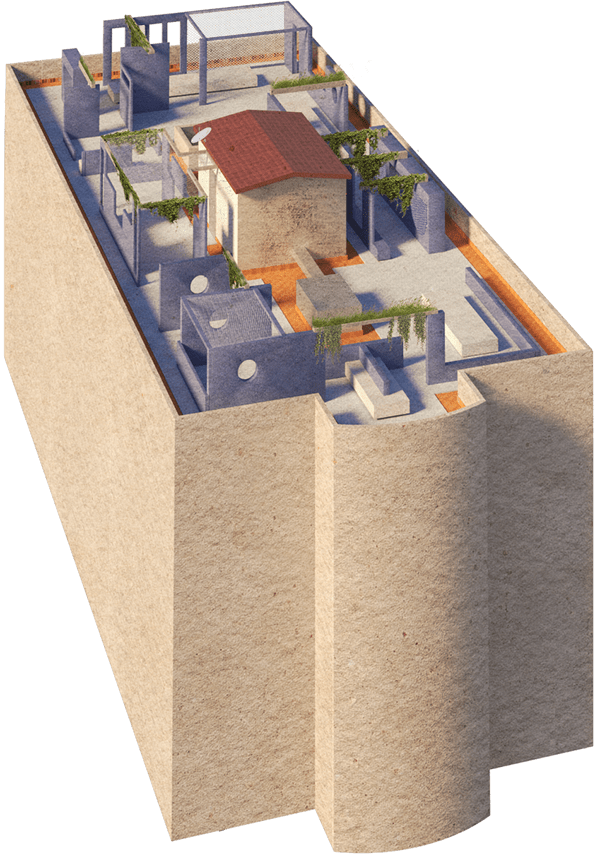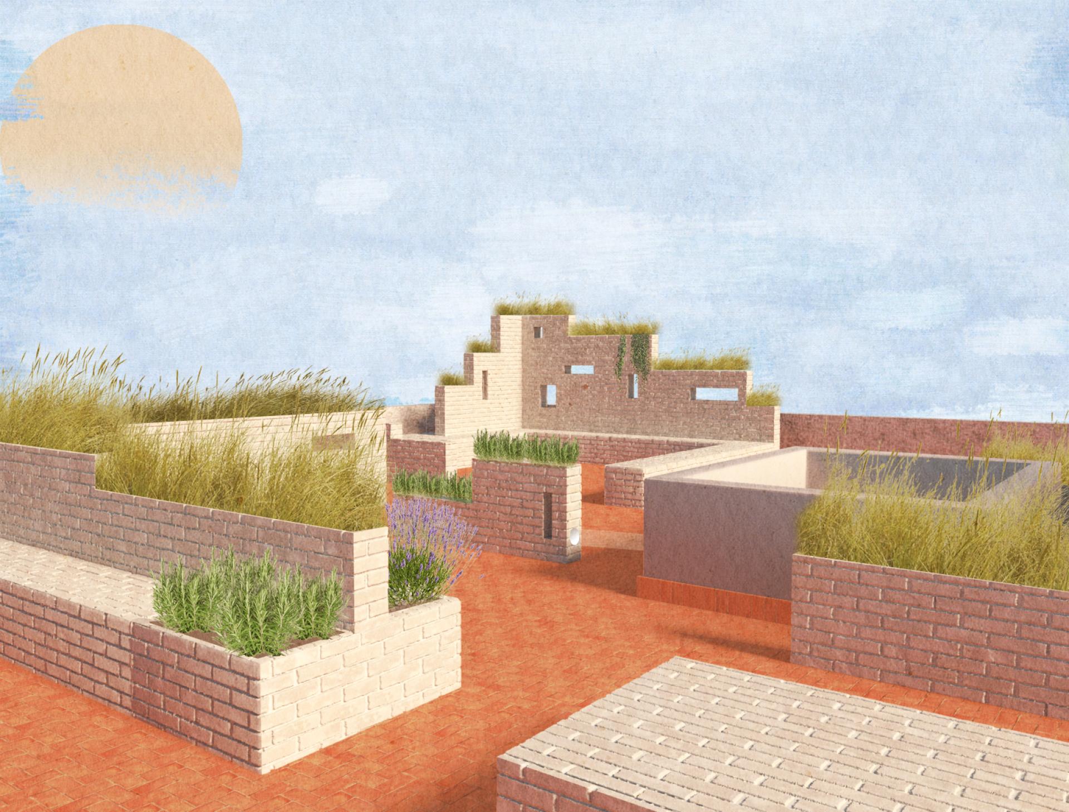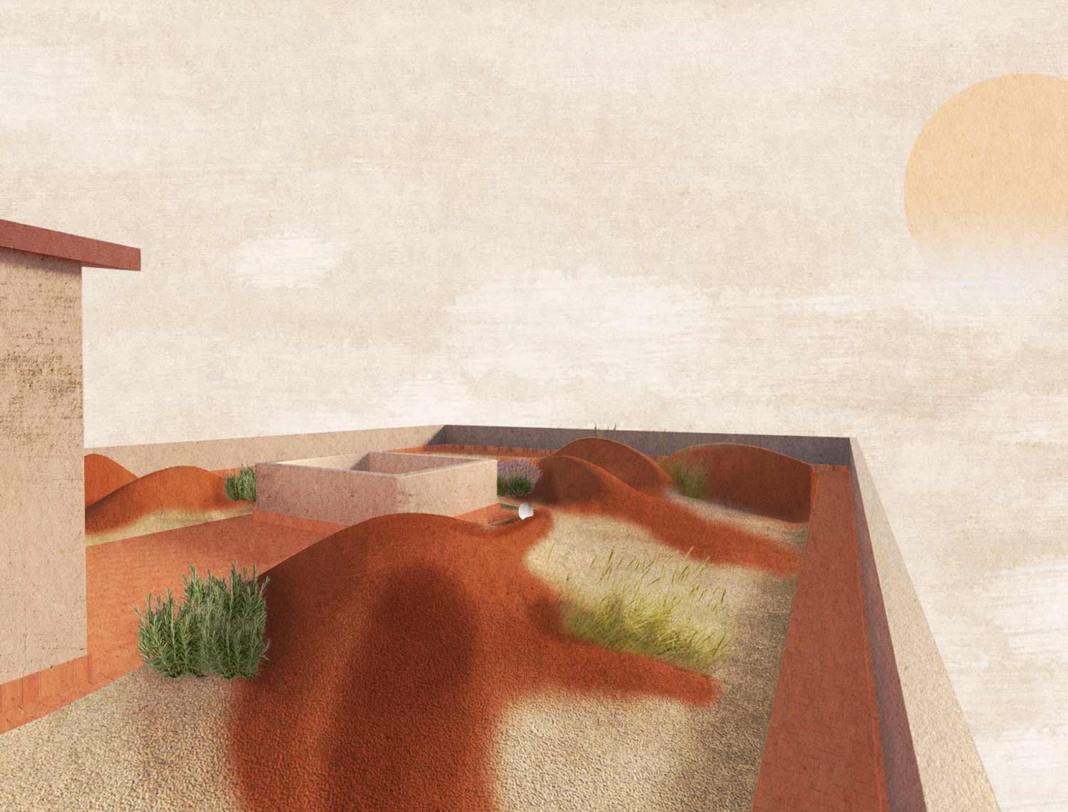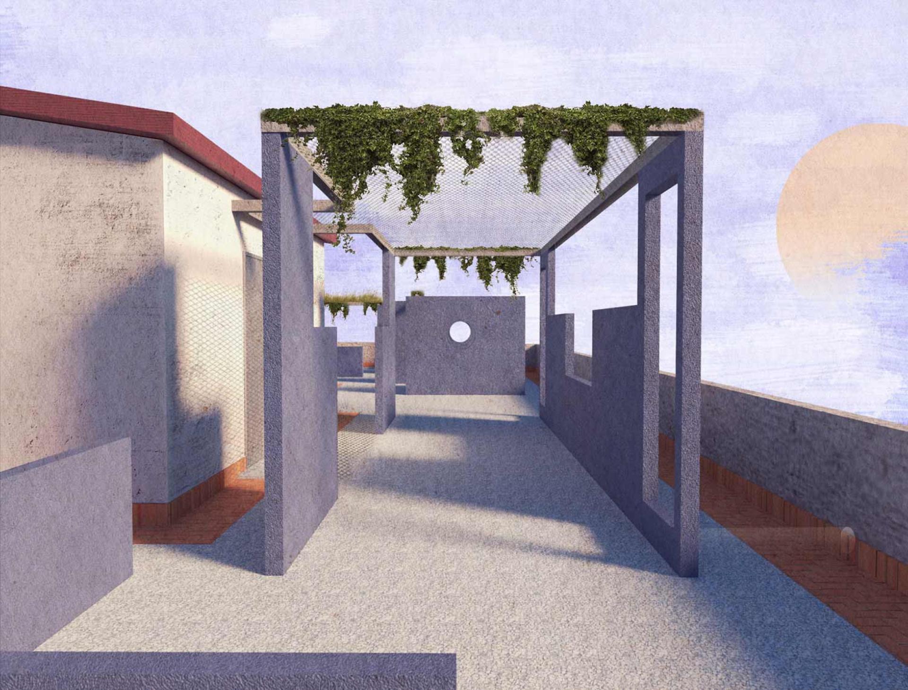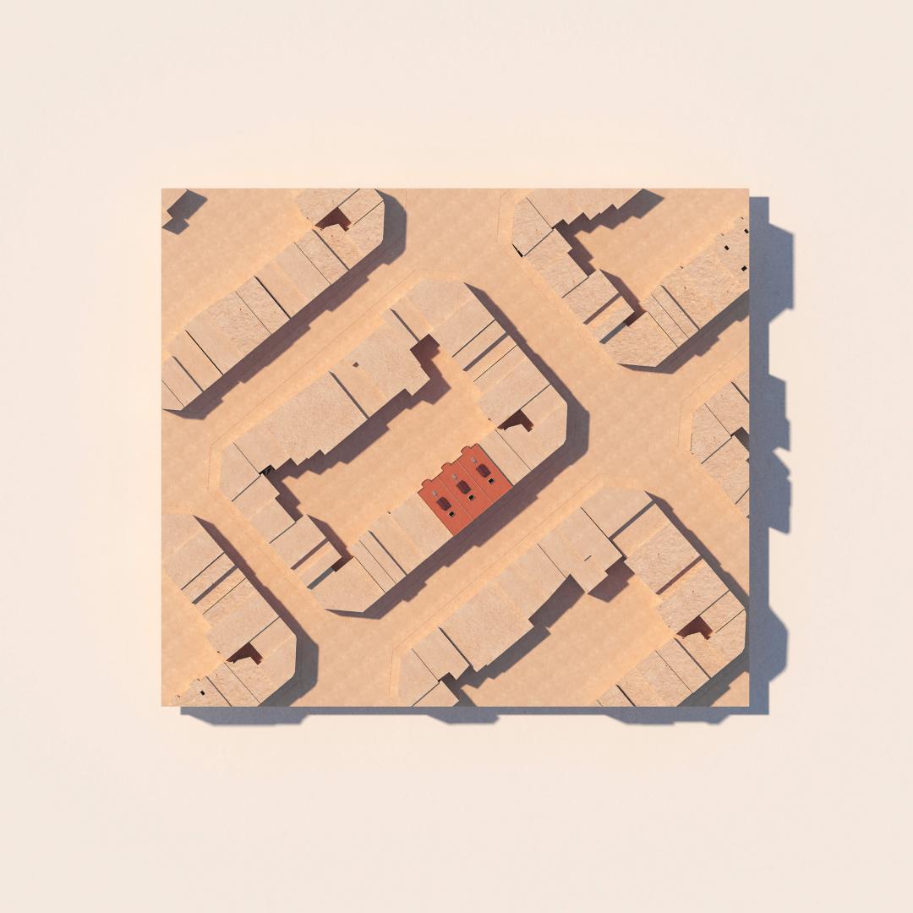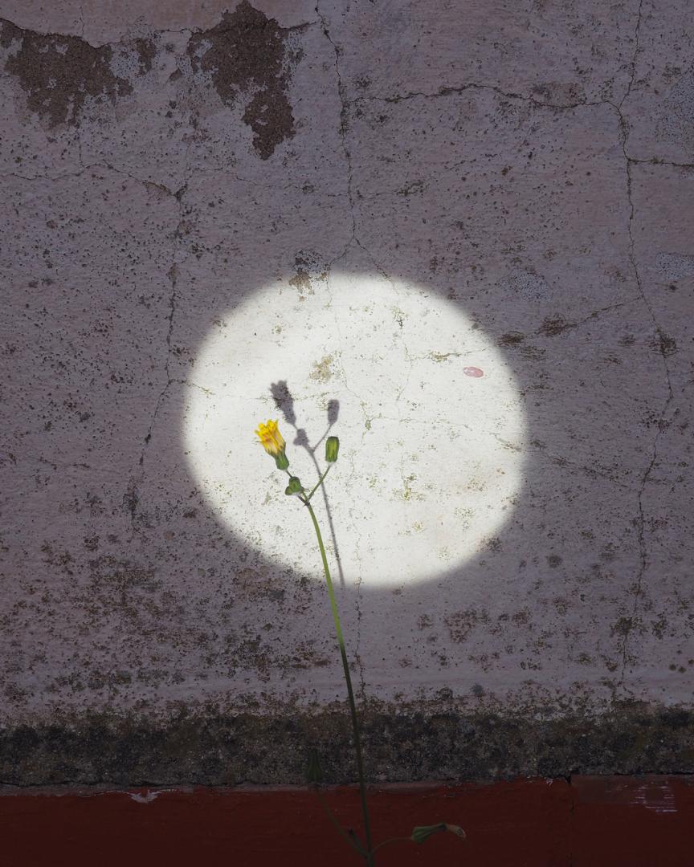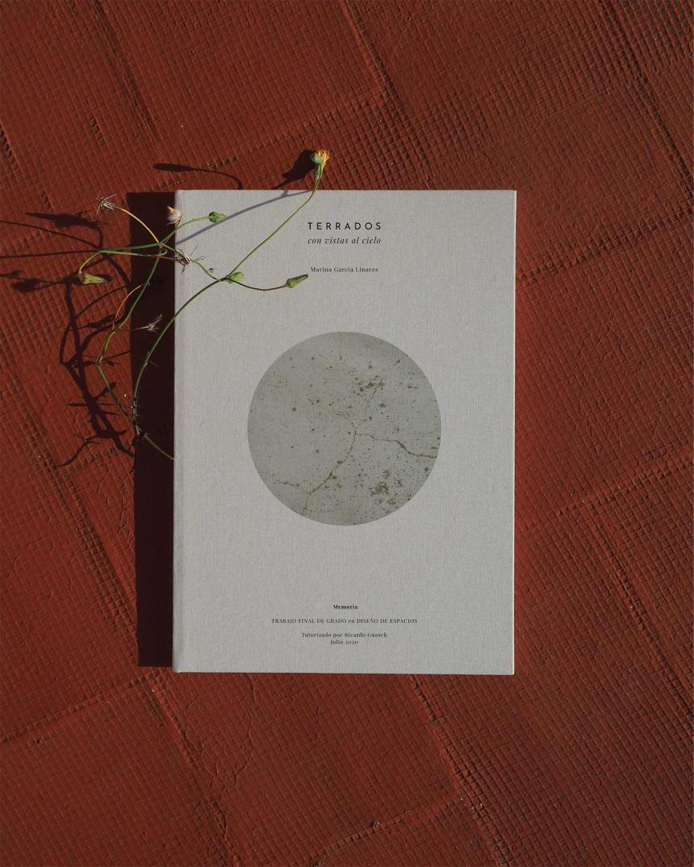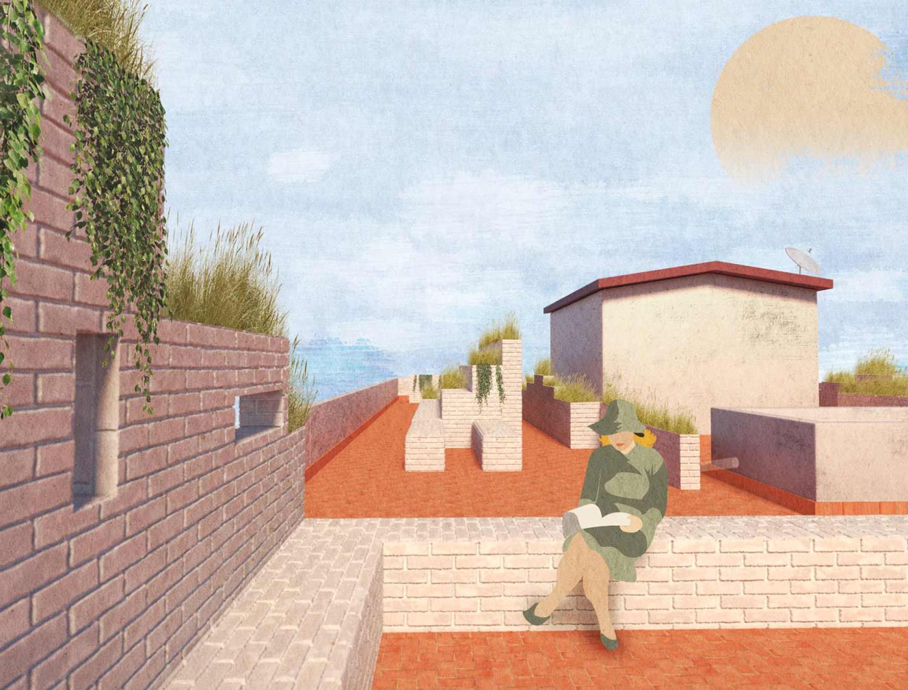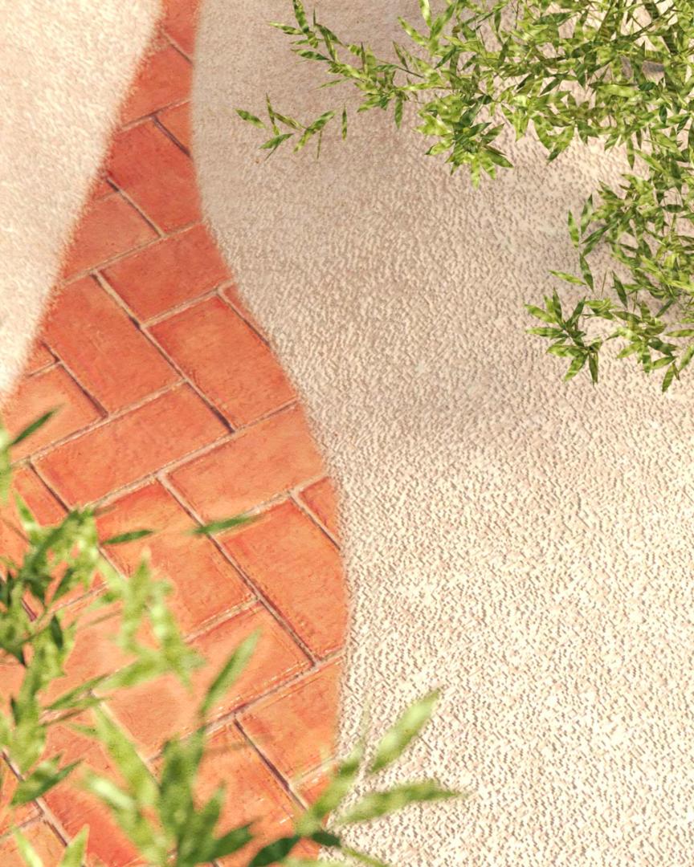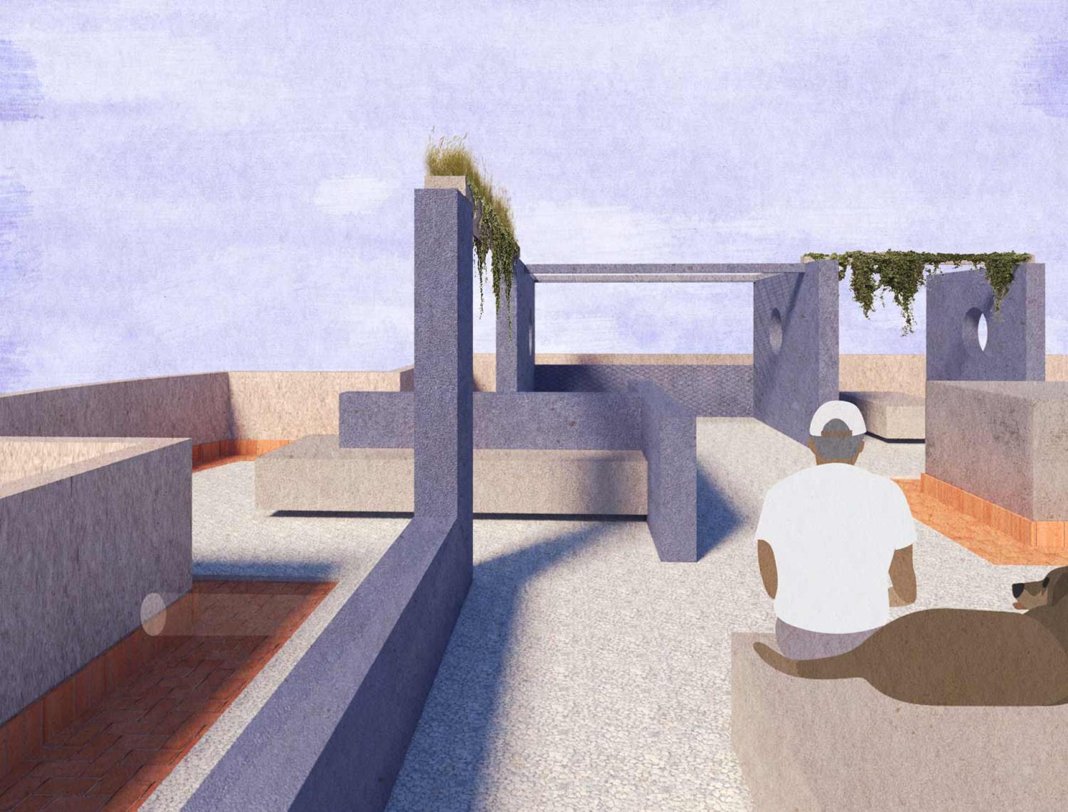Terrados
Basic information
Project Title
Full project title
Category
Project Description
What if our cities already had the answers to some of our increasing needs as inhabitants?
Terrados is a project that stems from the initial idea of creating well-being spaces for Barcelona’s citizens without generating or building, but rather using the city’s rooftops: beautiful, isolated spaces that have fallen in disuse for many years now.
A net of installations scattered over the city rooftops that offer singular experiences in nature-inspired urban escapes.
Project Region
EU Programme or fund
Description of the project
Summary
With a world increasingly open to the act of social distancing, all of our public and private spaces will begin to change according to our new needs of safety and well-being. What if we redesigned key areas in our cities for people to enjoy healthy isolation moments?
Terrados is a project that stems from the initial idea of creating well-being spaces for Barcelona’s citizens without generating or building, but rather using the city’s rooftops: beautiful, isolated, already-existing spaces that have fallen in disuse for many years now.
We have redesigned those rooftops into spatial installations that offer a net of escapes scattered over the city. There, visitors can experience moments of ‘being alone in public’ as well as they can reconnect with themselves and with the environment surrounding them.
All interventions have been designed combining both the original state of each Terrado, thus making a statement about the beauty and history behind a place’s patina, and following biophillic design principles which have been key to create these nature-inspired urban escapes.
This project shows 3 particular examples of the many different experiences that could be offered in those spaces:
Context. About the traditional ceramic rooftops and their reinterpretation on an urban garden.
Tactility. About our tactile connection with the landscape and its benefits regarding disconnection.
Meditation. About the different perspectives we can have of a city and ourselves.
Like this, each ‘Terrado’ is designed to be part of a net of well-being installations and a singular experience by itself, generating an ever-evolving design that brings a positive change to the city’s forgotten spaces and citizens.
The next step forward is to bring this project to life: for its proper realization, it would be ideal to collaborate with Barcelona’s city council, as well as it could be done with the support of a brand or enterprise who would manage all the logistics of the interventions.
Key objectives for sustainability
‘Terrados’ is a project conceived entirely from a sustainable point of view.
The reason why I am saying this is because I see this project as sustainable not only in terms of materials, construction techniques or analog systems, but also in the way it manages to do good to the people without putting any more weight on our world’s already too-built environment.
This said, this project’s key sustainability objectives are:
- Raise Awareness of the fact that design nowadays should be more about ‘making the best of what already exists’ than about creating from anew.
- Analog Systems. This project includes an analog lighting system designed simply from a flat-rounded mirror situated on some of the walls of each rooftop, so that the sun would light up specific areas of each ‘Terrado’ on particular timings. With this, the intention is to provoke both visitors and other creatives to think about the many possibilities we have in regards sustainability as a way of addressing design and not only designing.
- Materials. All materials applied in the project would be km0. From the Tactility proposal’s sand to the Context proposal bricks. What all designs have in common is the conceptualization from a material point of view: although we are creating shapes above the original rooftop, every one of them could be made from the same ceramics as the ‘Terrado’ original floor.
- Construction Techniques. The objective here is to be able to build all proposals following local and traditional techniques that imply both local materials as well as local labour. Being the ‘cubierta catalana’ such a renowned technique, my goal here is to reach the elder collective of construction workers who are specialized on it to include them in the process.
- Autochthonous Species. All of the plants applied in the spaces were carefully chosen with the help of a Barcelonian landscape architect considering native and aromatic species. Further study on the inclusion of animals/insects will take place.
Key objectives for aesthetics and quality
- Biophillic Design. For the aesthetics I focused my design on biophillic design techniques. These helped me represent urban natural escapes that were designed to feel like we do around nature: choosing shadow spots, volumes where to sit or lay down, higher or lower points of view, creating wind currents… But also I really intended to represent a very Mediterranean feel in every installation, that was what felt natural for me to do.
- Sensitive Design. The second key pillar was to achieve a design that is sensitive to our surroundings, to the original state of the ‘Terrado’ and to ourselves. This is achieved in many ways, for example when the intervention never reaches the limit of the space, but instead it is always 1 meter away from the perimetral walls, in order to show respect to the original state and patina of the place. Another way of introducing users to the contemplative nature of this design are its visualizations: all of them in relation with known artistic characters from Dalí and Edward Hopper paintings.
- Well-being as something to be experienced every day. The main goal of the project is to offer spaces to disconnect during our every-day routines. This is possible thanks to creating the concept of a ‘net of installations’, this way citizens can always have one nearby and different experiences each time.
- Brand/Enterprise Collaboration. This objective goes in relation to the experience. Collaborating with a brand or enterprise, or even Barcelona’s city council would expand the reach of the experience to not only the space itself, but it could start from an invitation from a local brand, or through an Instagram account or website. Can you imagine an enterprise like Seat giving their workers invitations to some ‘Terrados’ every month, in order to offer them well-being moments outside their offices? This way the experience begins before you even meet the installation, and it keeps going after you leave it. It creates a sense of ‘Terrados’ community.
Key objectives for inclusion
- An experience for the Citizens from the City. The way I see this working is through a collaboration between the city council, local shops, brands and enterprises. I see it working so that everyone that wants to participate offers resources for the realization of the installations, and in direct relation of what resources they have provided goes the amount of time they will have the spaces for their target audience/workers.
The ideal operation of the net of ‘Terrados’ is for users to not pay for their use, but instead ‘be invited’ by these brands or enterprises that wanted to participate in their making. This functioning comes from the idea that brands and companies will need to offer to their target audience/workers valuable experiences aside from products or money more than ever. And ‘Terrados’ are these places between what’s public - private that allow citizens to enjoy quality well-being time.
- Energy + Design. Inclusivity is not only about people. An energy + design is conscious 360º: it is conscious about people, animals, our surroundings and nature, and tries to add value to all of them instead of taking from them. That, to me, is the simplest yet harder form of inclusivity to achieve. And it is one of the main objectives of this project regarding inclusivity.
- Strategy. Having a net of installations is also a strategy in relation to inclusivity: no neighborhood is left behind and capacity limits can then be lower, allowing everyone to have the same experience.
- Connectivity. Including a website or app system to book your stay at any installation makes the project more inclusive to new technologies as well. Furthermore, it would be very interesting to develop an entrance system that can give users access to each Terrado simply with an app, making the spaces more secure at the same time.
Innovative character
This project makes possible and simple the mix of different contemporary concepts which are:
- Sustainability seen from many different points of view.
- Well-being as something more necessary to address every day.
- The need to reduce our impact on the planet through design.
- Redesigning already existing spaces and showing them respect.
- Raising awareness about the lack of nature some cities have.
- Connectivity applied to analog spaces.
- Brands and enterprises will have to offer valuable experiences to their target audience/workers more than ever.
- Through collaboration we can go further.
Innovation isn't only about having a disruptive idea, it is about combining all aspects that make a great project happen, such as the construction process, the resources used, the management with the client, the social impact or even the business strategy behind it.
I believe it’s the coherent way each piece fits with another that makes this project innovative. Because it’s not only focused on one problem to solve, but it has a broad approach that manages to combine all that is said above in a very pure result. I believe this project shows the essence of my thoughts and gives it to the people to experience them.

