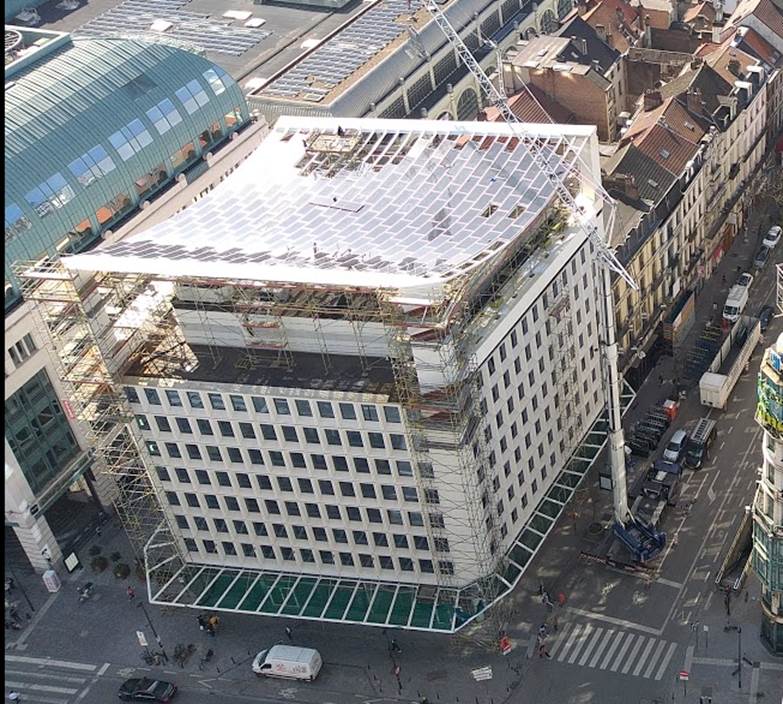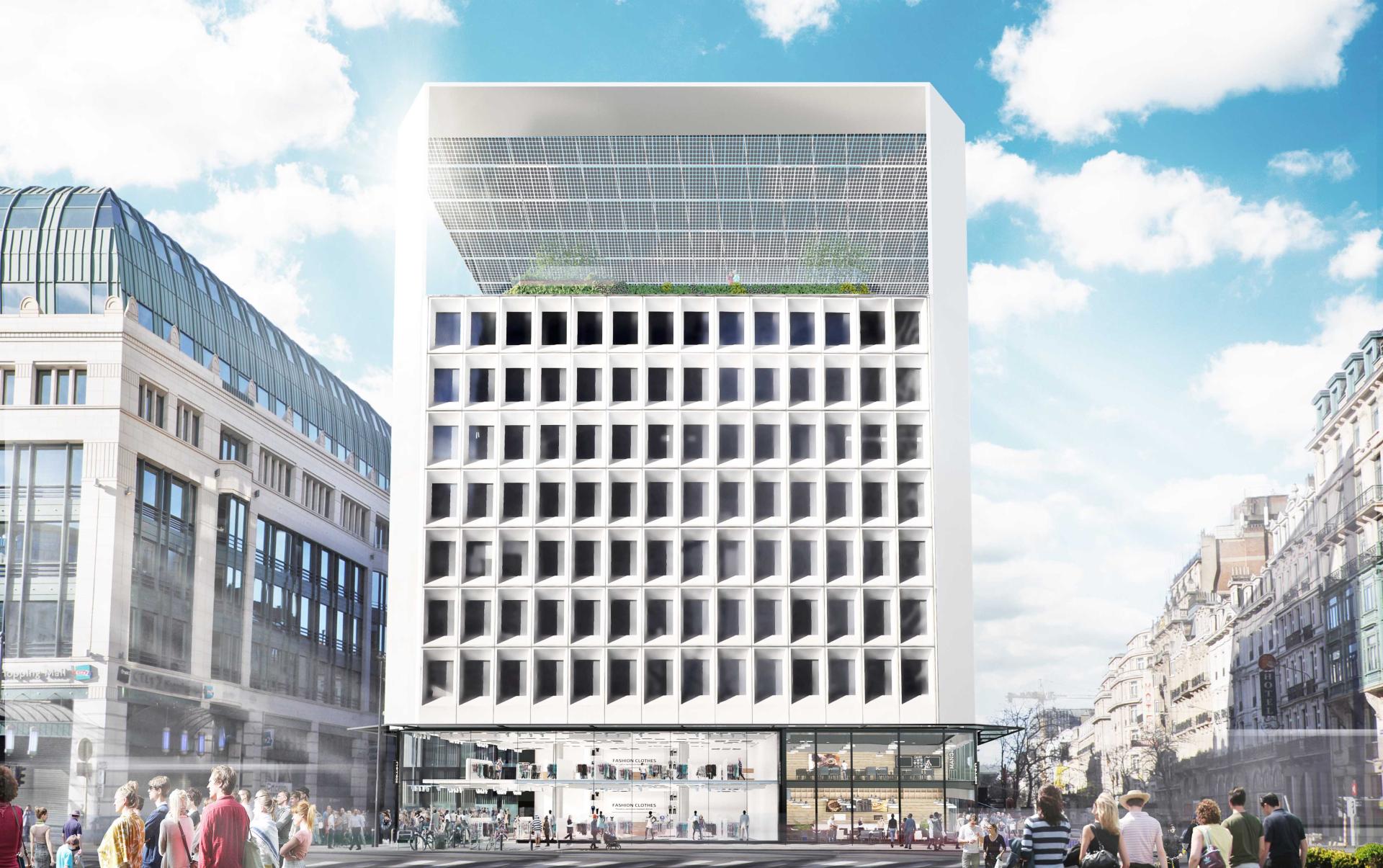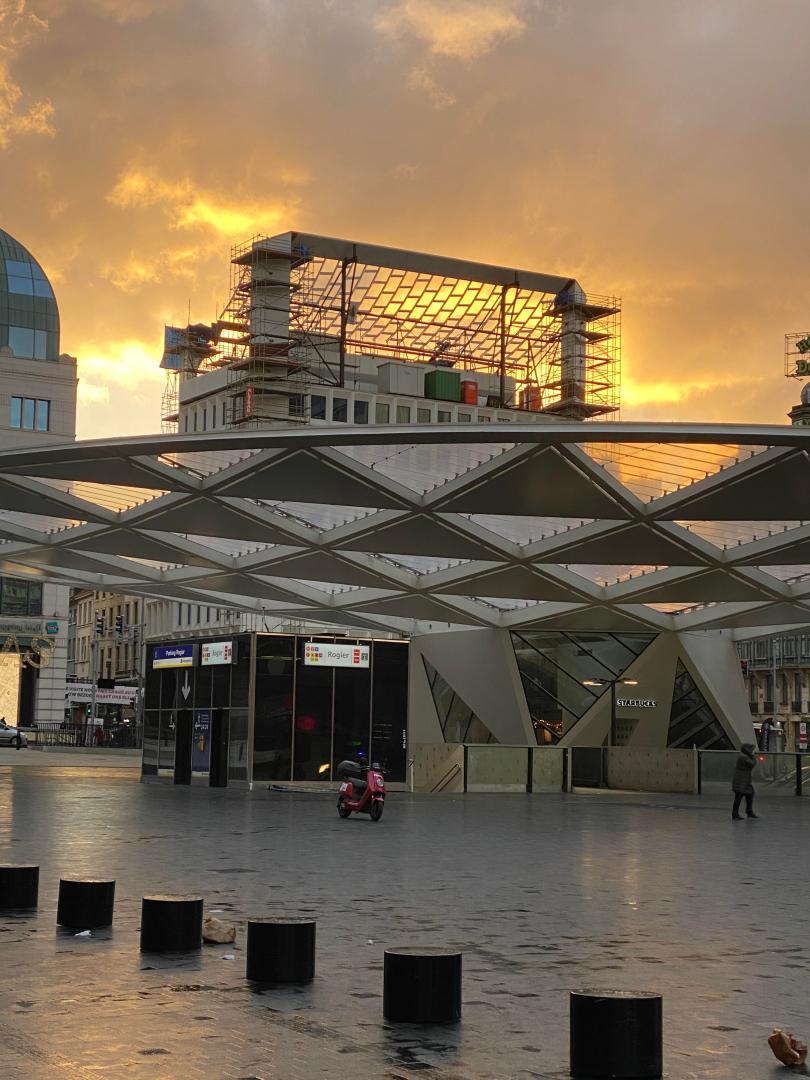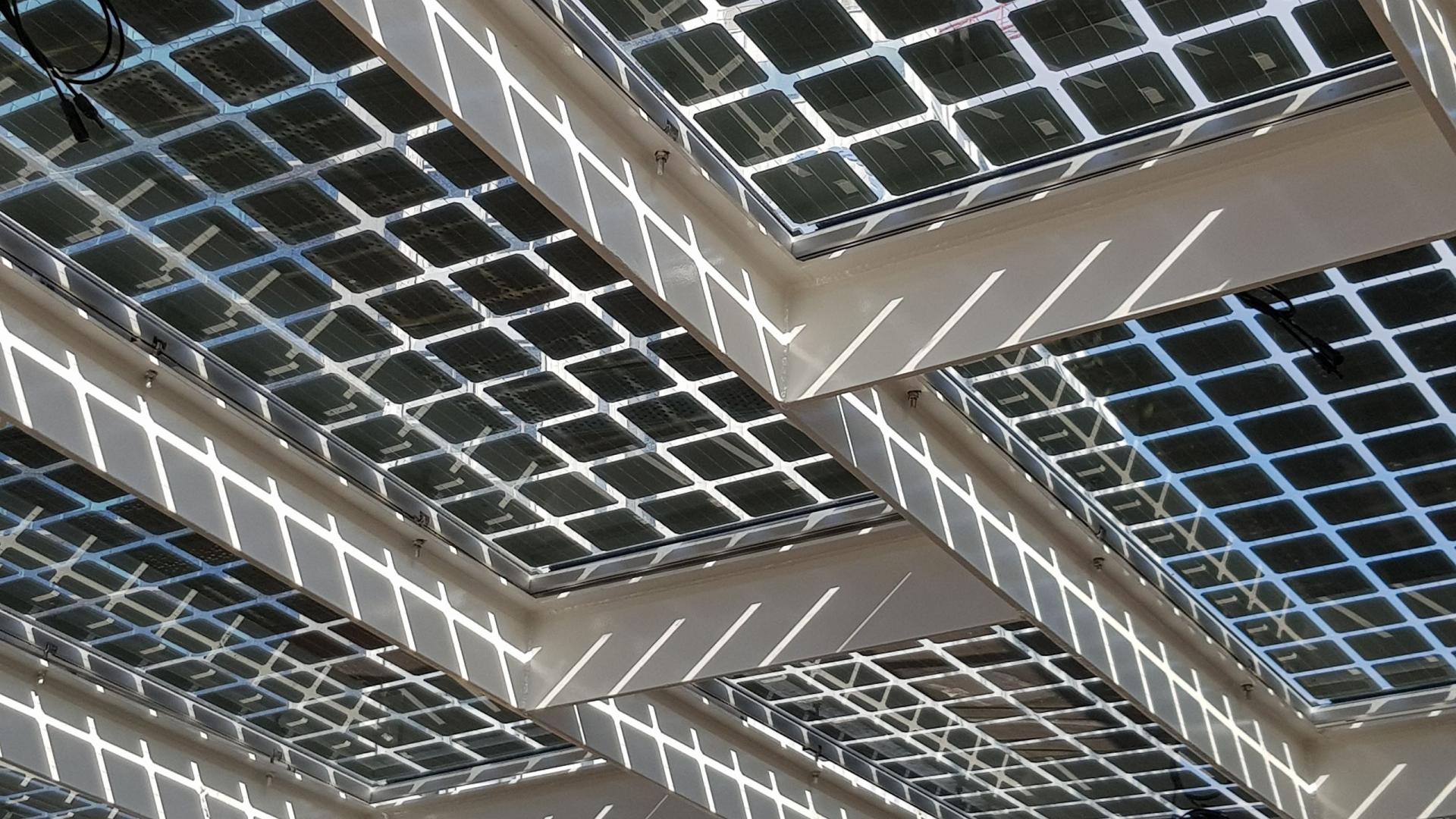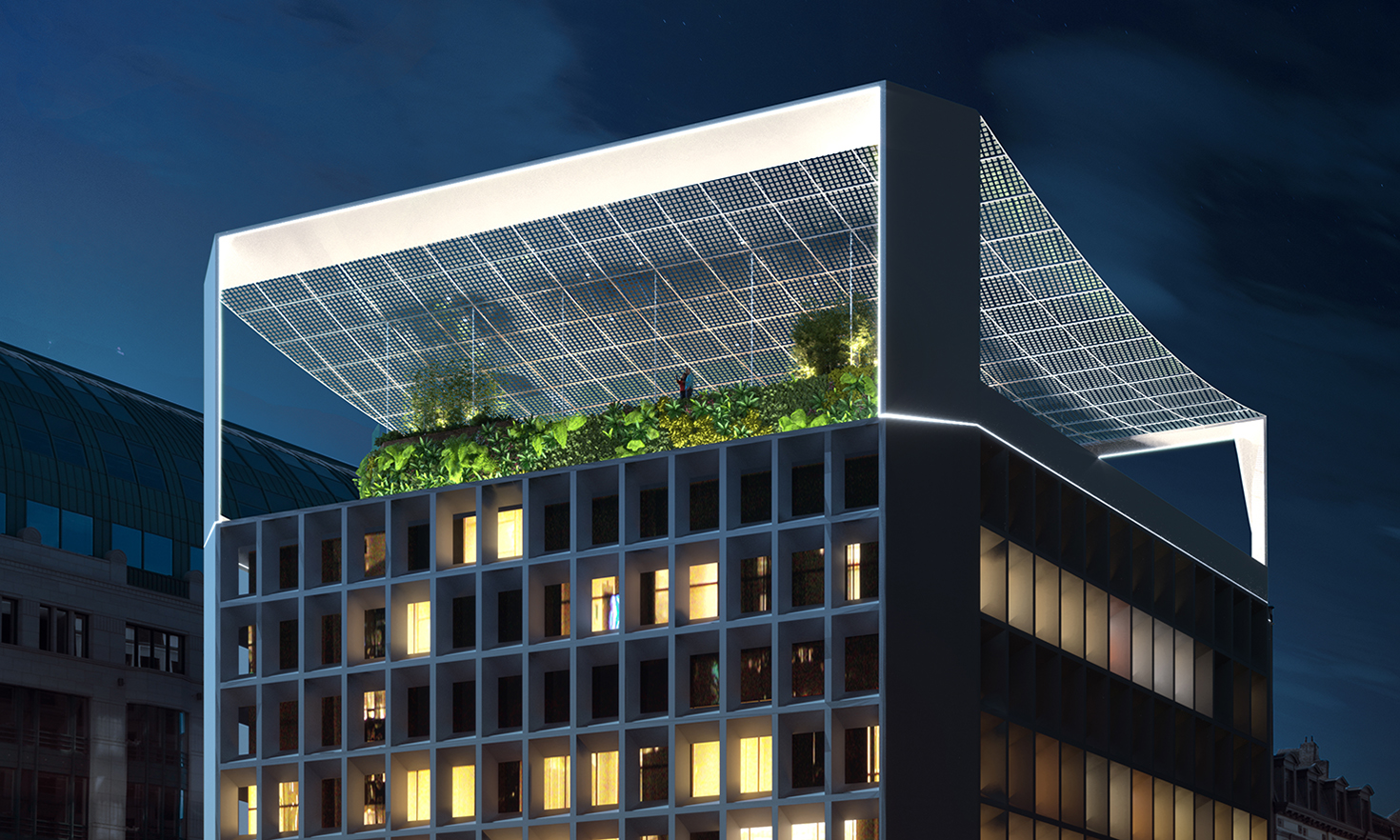Bota SOLAR, Brussels
Basic information
Project Title
Full project title
Category
Project Description
How will the Transition look like? Will the impact on our cities, our public spaces be visible? How will it the totems of the revolution materialize? Bota Solar is an answer proposal. We have designed a solar farm in the city, suspended on top of a building. As it is quite large, it became an object of architecture. It surprised us. A floating PV sail, elegant, bringing power: 30% of the old 70's building needs, but not only: it creates a urban scene. A space to be shared. A totem.
Project Region
EU Programme or fund
Description of the project
Summary
Bota Solar is a solar architectural machine brought on top of an existing building.
The starting point was an architectural contest in 2016 won by Sunsoak design that quickly associated to Ney & Partners engineers. The goal was to provide an answer to the high consuming building in terms of renewable energy. The owner also wanted an architectural answer to a building that looked unfinished even if it was located at one of then entrances of the city center.
With the project, we wanted to bring a global answer: How treat existing buildings in a EU city center? How to upgrade existing building stock to the Transition needs. Our answer is an architectural manifest. A Totem to the Transition in the center of Brussels. A piece of architecture that produces energy, but that you may also experience an live as a public space.
This answer is meant to be replicated. Perhaps not with the same architectural language, sometimes simplified: this is the work that has been made after the project to build a SOLAR IMPULSE solution out of our first pilot-project. BOTASOLAR gave the SOLARBOX application, validated by Solar impulse in Q4 2020.
The mother concept is now ready to make new ones.
Key objectives for sustainability
To us, there is an answer to be given concerning the energy of existing buildings. In EU, 99% of a typical city is existing building stock. A lot of what we can see today as an answer to the urban energy needs is:
- concerning new buildings (1%)
- covering a very small part of the energy needs due to the configuration of the building (impossible insulation, old rooftops).
We also think that non-intrusive solutions are to be found urgently because we know that re-insulation of all the existing building stock will take time. We need an answer to update existing building faster, without intrusion (renting issues), and with high level of energy (typical rooftop PV is often too small to cover the needs).
Our answer is to provide large scale, powerful photovoltaic machines on top of these buildings. By flying over a roof, and adding a PV facade, we have multiplied the installed power (kWp) by a factor of 5 compared to the usual rooftop PV solution.
Of course, we know that all buildings will not be suitable for such a radical intervention. But a solid building, old, in need of energy, and not using his full vertical potential in terms or urbanism codes is not so rare. That is why that solution may be replicated.
In our BOTA Solar project, we have brought more than 30% of the building need in terms of energy, starting from a building that was impossible to insulate (occupied) and that had a poor solar potential on the rooftop due to obstacles.
Key objectives for aesthetics and quality
With this intervention, we wanted to put emphasis on the translucent photovoltaic sail, floating over the roof and projecting pixel shaped shadows on Rogier public space. In contrast, the strong tubular structure is bent as an origami. It takes its form from following the building structural pillars.
Bota Solar is a project with innovation and sustainability as a baseline: The canopy generates solar energy and filters the sun rays. It is the culmination of a renovated office building from the seventies. This refurbishment of 2000 sqm will host commercial space with a rooftop terrace. Due to its location along the Boulevard du Jardin Botanique, Rogier square at the junction with the rue Neuve, it will form a new symbolic porch for the city.
The metal structure is formed by two frames that prolong both the facade on Place Rogier as the south facade. The two frames are made up of a steel box with a triangular section and form the structure on which the glass roof solar panels will be suspended. On the side walls a rectangular structure provides a balanced load on the existing load-bearing structure of the building. The three dimensionality of the double U offers different views and perspectives according to the position of the observer. The glass solar panels also provide transparency and a visual lightness of the canopy.
Key objectives for inclusion
The project was not defined only on solar or renewable energy needs. The clear goal was also to provide a space for the users. If the building ground level is 100% commercial, all the upper levels are currently rent by Bruxelles Formation. Bxl Formation is a public organization that precisely works on inclusion of citizens by offering workshops and learning sessions to all. The goal is to give an a access to better jobs with an extra formation.
We have linked the project to Bruxelles formation so that the workers may have a rooftop space of quality. It is a space for a pause, for social contact but also to open discussion on renewable energy and the Transition as the technology is difficult to miss visually once up there. The client also asked that the project would work as suspended garden in the City that would the be open for rental to anyone - Art session, rooftop bar, small concert, videocast etc.
On other projects, such spaces on top of a roof, opened to everyone is called "social hart" or "coeur social" in French. This is what it has been designed for.
Results in relation to category
We definitively run for a "Regenerated urban space". The project is what it is: the Rogier area, as urban space, as an entrance in Brussels City center, will never look the same again. The project is often described for its energy functionalities, but we like to call it an object of urban architecture. The questions faced at building permit time was not how much power was the PV sail producing but questions of heights, visual impacts, shadow projections on the neighborhood.
So we deeply believe that Bota regenerated that public space. We hope it will make people open discussions about the Transition. We have engineered all possible impacts before the building phase:
- Visual impact from all possible public spaces
- Shadow projections and transparencies
- Wind engineering
- Impact on building structure
- Energy impacts (verified 30% coverage of building energy needs)
That is how the project got validated and permitted. If there is one lesson learned, it is the quality of the exchange with the City Council and Heritage buildings teams. We have seen a common will on both sides of the table. Pushing for the "Plan Climat" and to make Brussels a City that clearly, visibly, takes the Transition as a priority.
How Citizens benefit
We wanted to build a Totem of the Transition, visible from public space.
The very symbolic Rogier place became the starting point of walks for climate in Brussels, a happy surprise.
This notion of Totem is important. It came from Prof. Fanny Lopez, professor of History of Architecture at Paris Malaquais School. We see very well what the 1st Industrial revolution gave as totems in the city with big industrial complexes and bricks chimneys. As well, the 2nd revolution gave highways and infrastructure nodes that are very visible on a city landscape. The 3rd revolution totem are still to be found. Our project shows how to update a city. It is not a new building made of glass and wood, it is intentionally drawn as an extension of a building of the early 70s as symbol. That symbol is a piece of urbanism in the Brussels center visible from two positions:
- Public spaces - Place Rogier, Boulevard Botanic while driving, Rue neuve and Bvd A. Max
- Semi-public space: Directly on the roof that will be opened in phase 2 - embracing the magnificent view on the Brussels city scape, closely covered by the semi translucent architectural PV technology.
Both effects have their interests. This project is meant to open the discussion: Will people like or dislike? How should the Transition Totems look like?
Innovative character
The innovation is clearly based on an architectural approach. We remember well explaining the project to the City Council: Such an object had no reference in any building code. It is definitively something new answering a new function of architecture.
To create such a project, we needed to use new technologies such as handmade semi-transparent photovoltaic glass. Far from the typical PV panel this active glazing is at first an architectural laminated glass made on demand. It is a strong piece of engineering at a stability level. The fact that it also encapsulates photovoltaic technologies makes it a unique piece of engineering.
We most probably face here the first ever cold bent - suspended - architectural BIPV system ever made.

