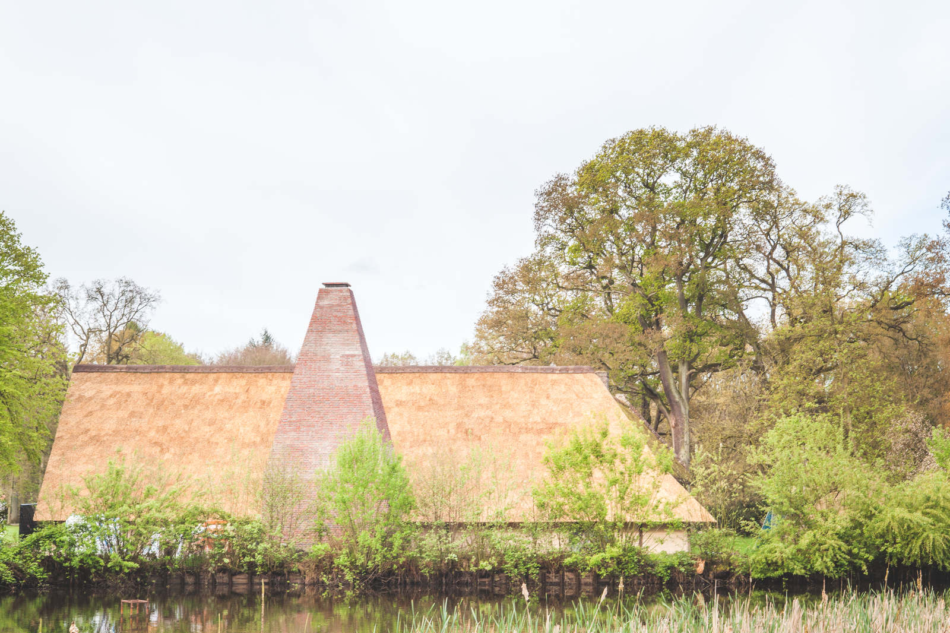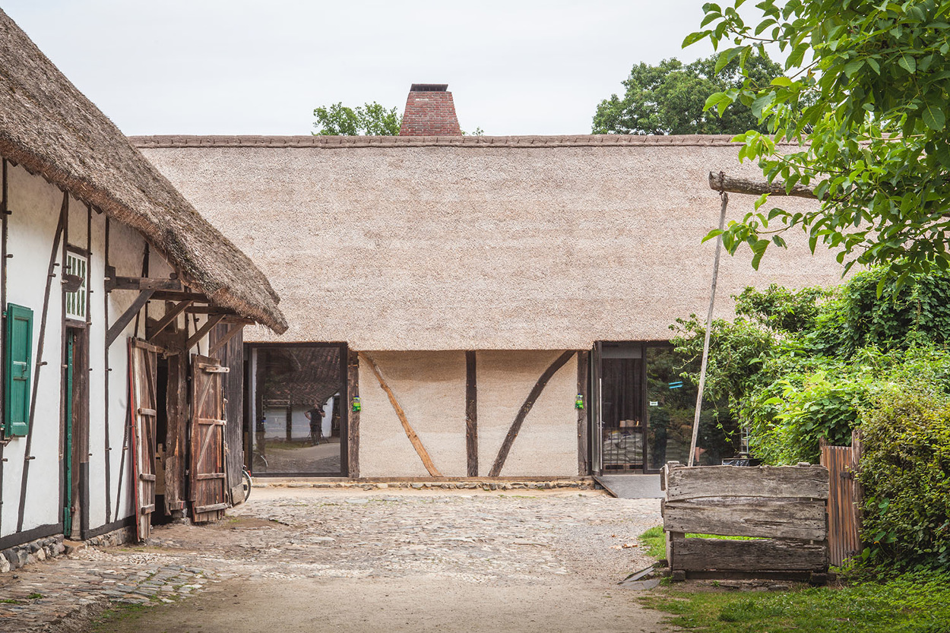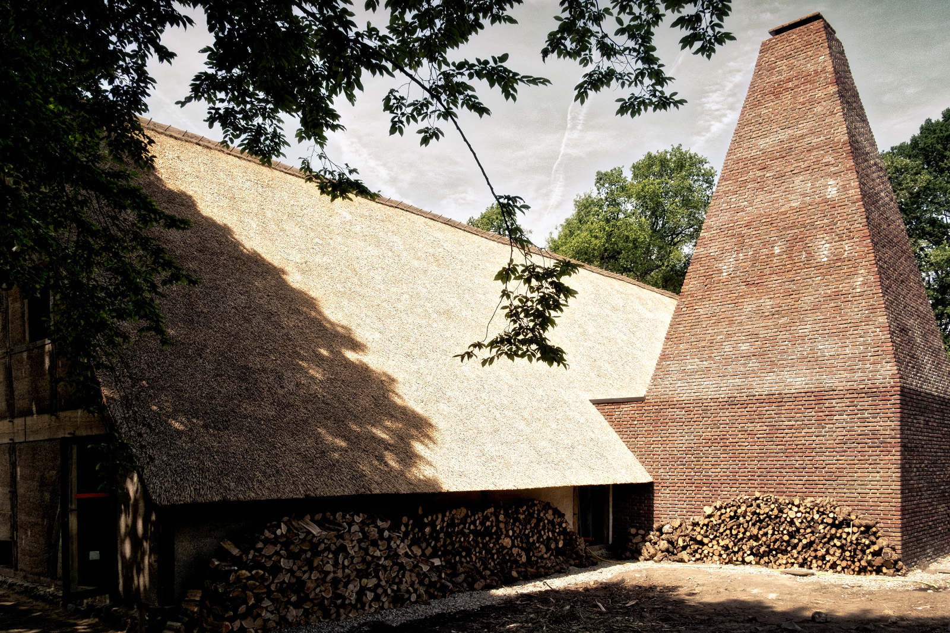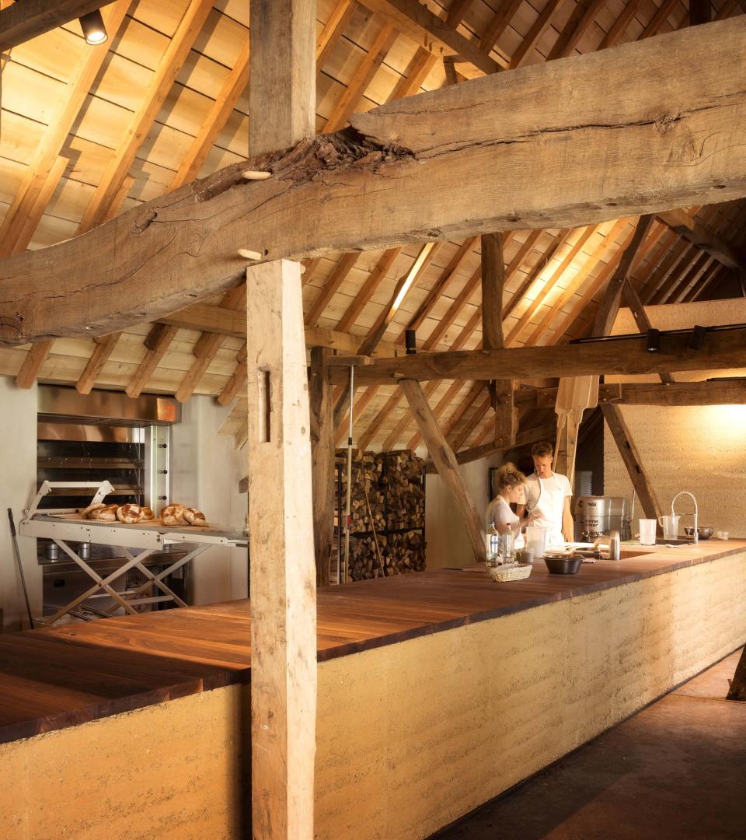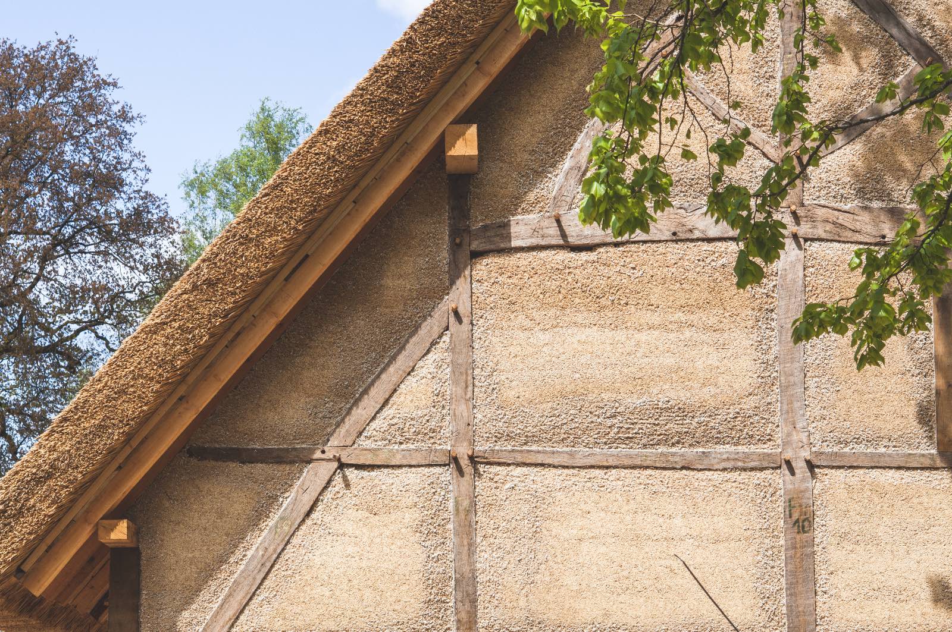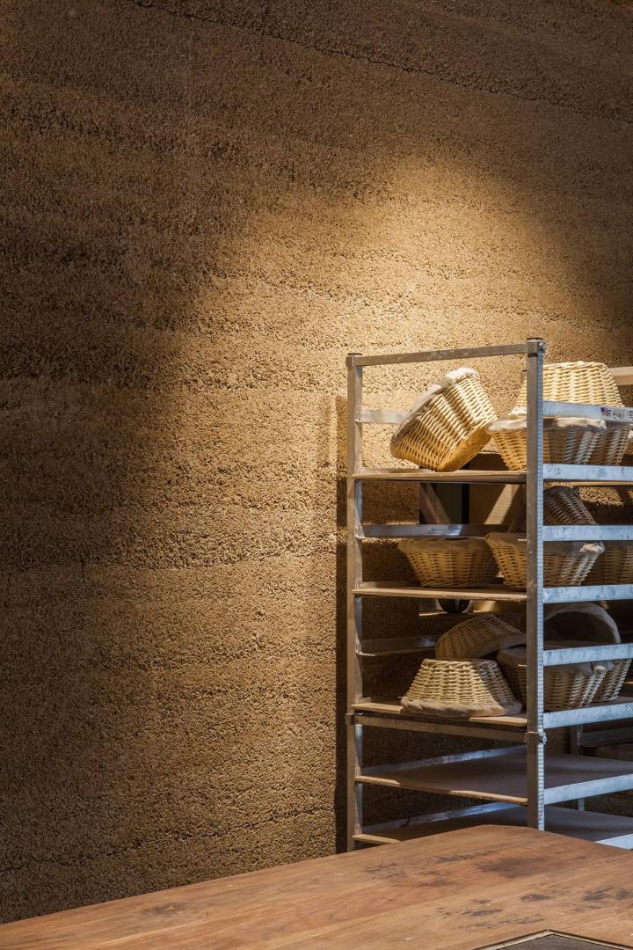Superette Bokrijk
Basic information
Project Title
Full project title
Category
Project Description
Renovation of a heritage barn in the Provincial domain of Bokrijk, Belgium, into a sourdough bakery.
Project Region
EU Programme or fund
Description of the project
Summary
For the project ‘BKRK Bokrijk Brandmerkt’, multiple curators work around the theme of craftmanship. For the craft ‘BREAD’, star chef Kobe Desramaults and his team open a ‘Superette’ in the Barn of Meeuwen. This is an artisanal bakery which shows the whole process from field to bread - and beyond.
Here, BC architects & studies revives traditional construction techniques, and combines these with contemporary design. The barn was dismantled: the old thatched roof and wattle-and-daub wall infills were removed. The remaining oak posts and beams were numbered and subsequently dismantled and stocked on site. Foundations were adapted, and the oak structural elements were assembled back into their original position.
Local and natural materials were used where possible. A new thatched roof from reeds on top of a poplar planking was installed. Wall infills in between oak posts and beams consist of hempcrete externally rendered with lime plasters. Inside, most finishings were done with earth, such as earthen finishing plasters, a rammed earth counter and a rammed earth floor. All clays, sands and gravels for earth construction techniques were sources from the nearby valley of the river Maas. New interior volumes were constructed out of hempcrete for extra insulation, to accommodate a large fridge and a heated office space. The hempcrete volumes and the rammed earth counter define work and public spaces within the barn. Finally, a chimney masonry structure to accommodate bread ovens was added to the external volume of the barn. This chimney was handmade of bricks which were fired from local Maas clay.
Key objectives for sustainability
Hempcrete for external wall infills and interior volumes
Hemp fibres from the Netherlands are mixed with French lime and compressed in a lightweight formwork. In this project we use hempcrete in 2 different ways. Firstly, the make up the interior volumes of technical spaces, toilet and fridge. Hempcrete is here used as an insulator and as an exposed façade material. Secondly, hempcrete is used as insulation in the external wall, by lling in the oak structure. Afterwards, hempcrete is rendered externally with lime and plastered internally with earth.
In both situations we have a vapour premeable build-up of a wall, contributing to a healthy indoor climate. Lime was used historically as anti-fungus and anti-bacterial construction material in hoispitals and animal barns, and serves this function also here to arrive at a healthy bakery production.
Lime is also red at much lower temperatures as cement (900°C instead of 1600°C); which makes its CO2 emission multiple times lower than cement. After application, lime uses CO2 to harden out to become limestone again, resulting in an almost CO2 neutral material
As a result, hempcrete is a perfect sound and heat insulator, which makes for a beatiful texture if used as an exposed façade material, and which works together perfectly with wood and earth materials.
It is a contemporary technique using natural materials, resulting in performant and minimal architecture.
Key objectives for aesthetics and quality
Here, BC architects & studies revives traditional construction techniques, and combines these with contemporary design. The barn was dismantled: the old thatched roof and wattle-and-daub wall infills were removed. The remaining oak posts and beams were numbered and subsequently dismantled and stocked on site. Foundations were adapted, and the oak structural elements were assembled back into their original position.
The reconversion of the Barn of Meeuwen shows how earth construction with regional materials can help to achieve performance and beauty in a contemporary vernacular style. All interior plasters are also made from earth, and also the floor is made of Rammed Earth. Furthermore, 10 meter long rammed earth counter shows horizontal ramming layers of 9 cm high, which contributes to its aesthetical appeal. The counter also has heating tubes rammed in the layers. In this way, thermal mass of the counter is used to heat the space.Here, earth is poured and levelled perfectly horizontal with a height of around 12 cm. This poured and level floor is subsequently rammed by machine until it becomes around 7 cm. The floor is then finished with linseed oil and carnauba wax. In the end we have a earthen floor with transparent and water resistant finishing.
Key objectives for inclusion
This building has been conceived as a practice, designing and undertaking "acts of building" towards systemic change in the construction sector. We strive for bioregional, low-tech, circular, beautiful and inclusive design. We work with our minds and our hands, undertaking activities such as community organisation, material production, contracting, teaching, prototyping. We aim to impact positively on people's ideas and planet and we act on behalf of the generations after us.
Results in relation to category
The design has been conceived bearing in mind long term lifecycle of materials, reuse of energy, and healthy indoor climates. As such bread ovens generate heat which is recuperated into a warming system in the rammed earth floor and counter.
The roof and walls are conceived to be vapour permeable while airtight. In this way, humidity (for example produced by transpiration and exhaling of large groups of people) can be regulated.
All building components are considered to be easily demountable, to allow for easy transformations in the unforeseeable future. Upon demounting these components built from natural materials, they can be given back to nature without complications (hempcrete), or they can be reused in a full cradle- to-cradle philosophy (rammed earth, earth plasters, baked bricks).
How Citizens benefit
The farm of Meeuwen was originally located in the borough of Hensem in Meeuwen. With 20 ha of land, this was one of the largest farms in the Northern Campine (Belgian Region). It consisted of a farmhouse with cow stable, a barn, a millhouse with pig stable, a water pit and a vegetable garden. In 1846 the farm still had 20ha of land.
The barn of 190 m2 which is part of the heritage list Flanders, is built up using oak trusses filled in with wattle-and-daub. A finishing lime plaster protected the wattle- and-daub from weathering. The roof was straw thatched. In 1959, the barn was demounted and again assembled in Bokrijk for the open-air museum in the framework of the Belgian World Expo of 1958. In 2017 the barn was dismantled for the second time, to be reconverted and become the bakery ‘Superette’. This history shows the durability of vernacular techniques and materials, such as the oak structure from 1846, still in use today.
Innovative character
We chose to work with natural and local materials where possible. A new thatched roof from reeds on top of a poplar planking was installed. Wall infills in between oak posts and beams consist of hempcrete externally rendered with lime plasters. Inside, most finishing’s were done with earth, such as earthen finishing plasters, a rammed earth counter and a rammed earth floor. New interior volumes were constructed out of hempcrete, and make the bakery look contemporary because of their slick lines.
The choice for these natural materials came from different angles: Firstly, in order to respect the existing heritage building, traditional materials such as lime, earth, reed are given preference. Secondly, we wanted to use the hygrothermic, thermal mass-related and insulatory principles of these materials to arrive at a performance standard in line with the demands for a contemporary bakery.
Thirdly, the use of natural building materials orients this construction project according to deep ecological and human values, and generates a building in line with a society in transition. For example lime-based building materials are close to CO2-neutral. Earthen constructions don’t have any CO2 emission at all and can be used in a perfectly closed cradle-to-cradle loop without loss of quality.
Fourthly, the use of natural building materials in a contemporary way results in an aesthetic that reconnects human beings with nature. Textures of natural materials create a haptic beauty which immediately unleashes the desire to touch the building.

