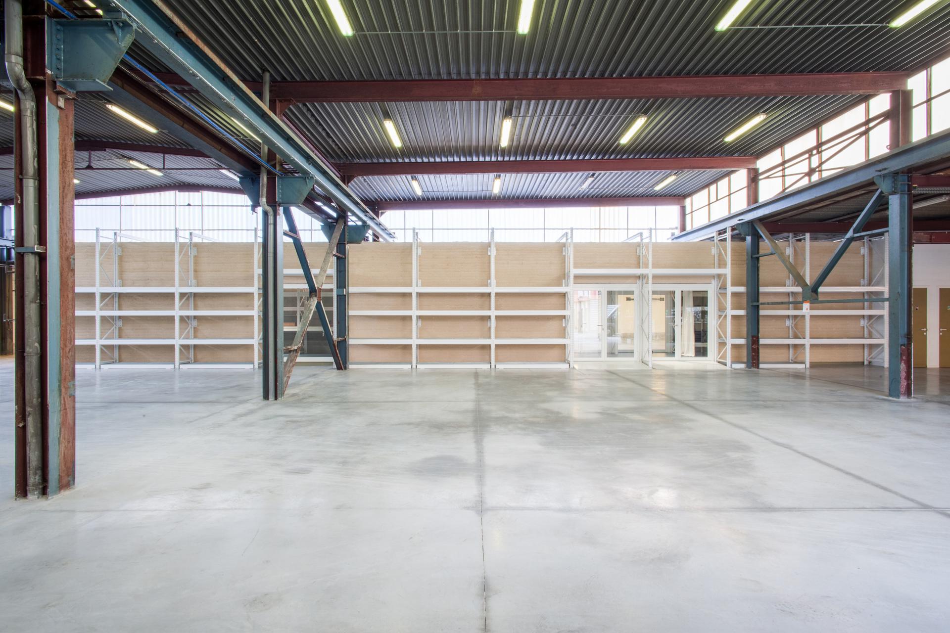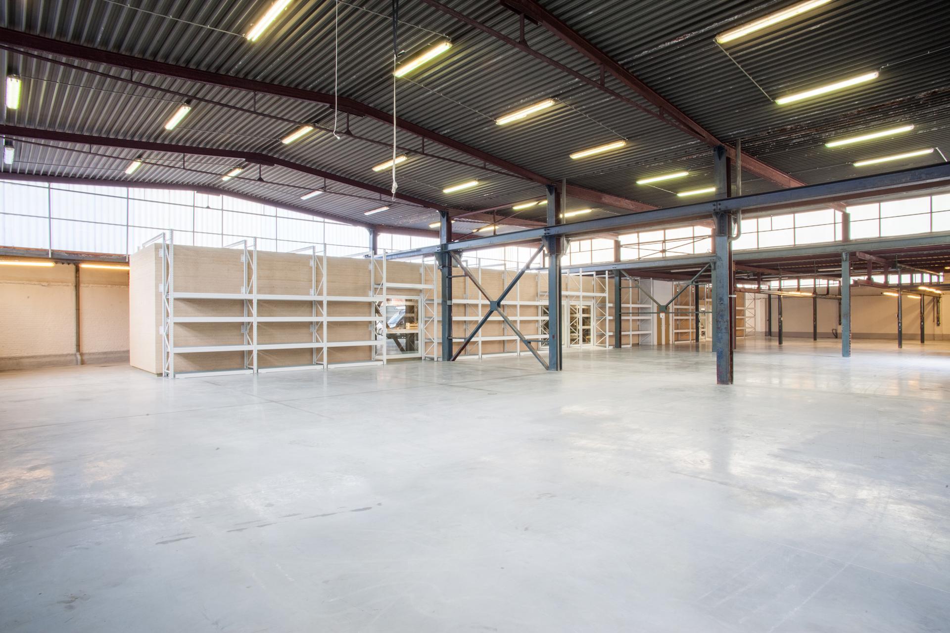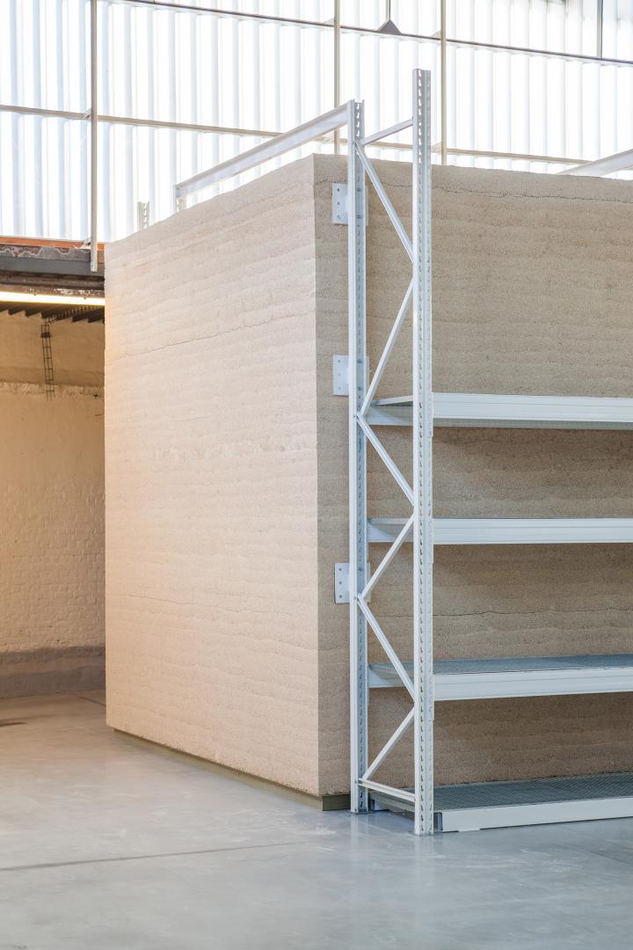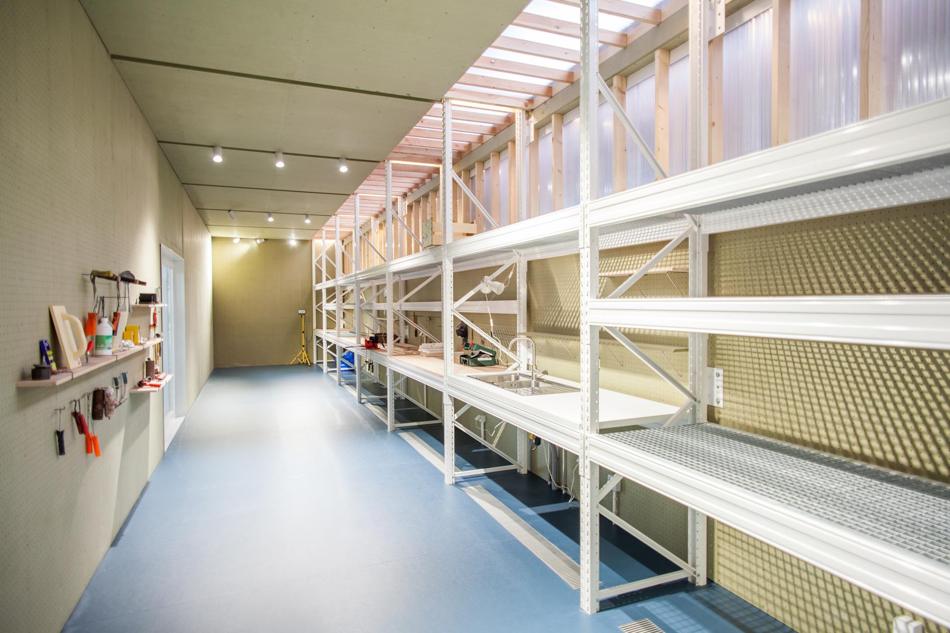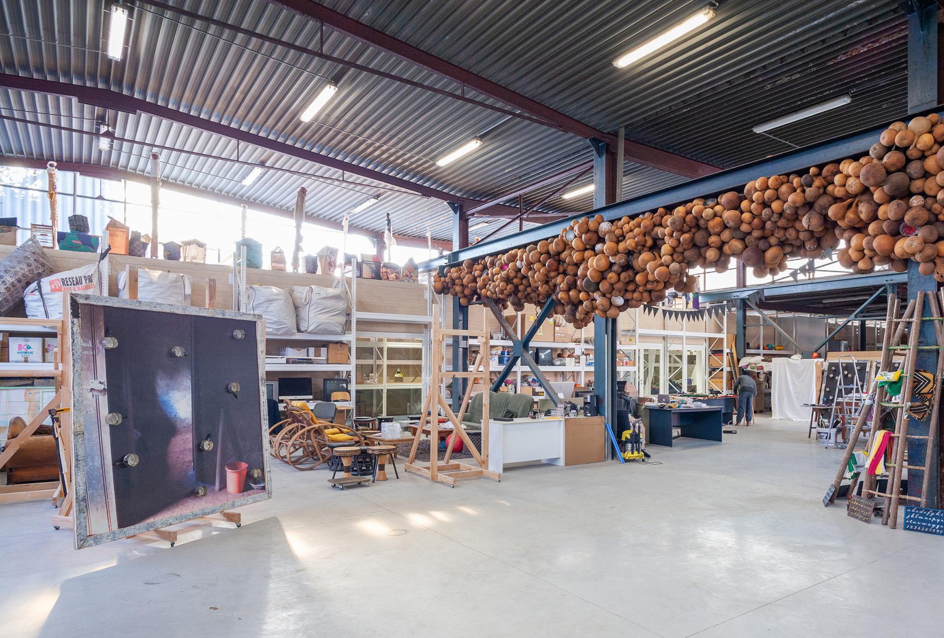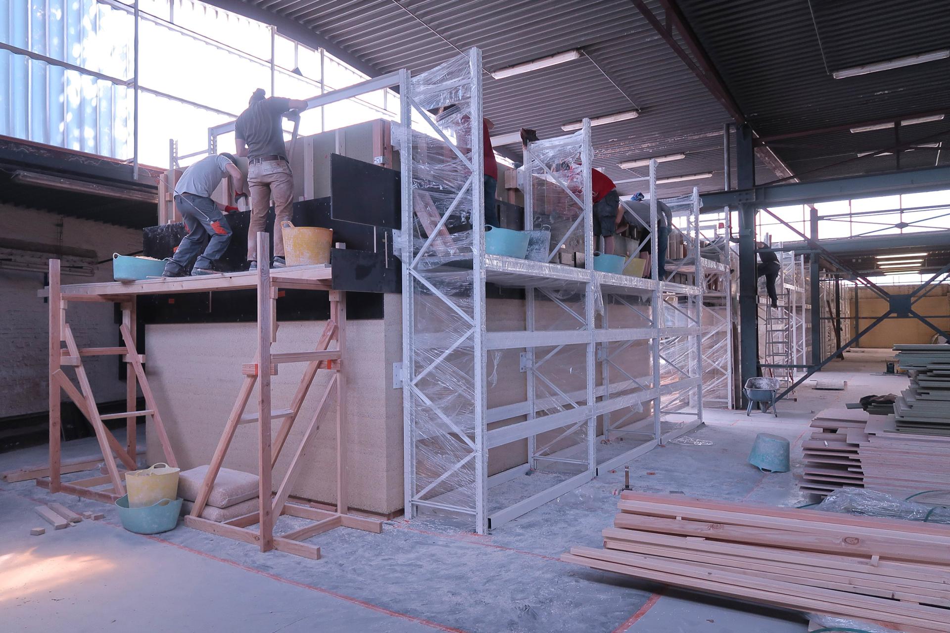Atelier of Pascale Marthine Tayou
Basic information
Project Title
Full project title
Category
Project Description
Renovation of warehouses into an artist’s studio and exhibition space. The studio accommodates small workplaces, an office space, a reception, a small studio, basic facilities and storage space.
Project Region
EU Programme or fund
Description of the project
Summary
The artist Pascale Marthine Tayou wishes to convert a group of interconnected warehouses into a place for work, creativity and hospitality.
The warehouses are renovated minimally by means of a new floor and a new waterproofing layer on the roof, and the stripping of all interior walls, laying bare the steel structures of different times. The warehouses open up to become one continuous open plan to host exposition and work areas.
In the warehouses, an insulated long prism is designed, which structures the open plan into a public and private zone. The prism accommodates small workplaces, an office space, a reception, a small studio, and facilities.
The insulation is hempcrete material, a mixture of limes and hemp, which serves as a finishing. The combination of bio-based material with a pragmatic and repetitive design approach results in a highly functional but textured infrastructure for the artist Pascale Marthine Tayou.
The prism was made mostly within an Urban Construction Camp of 5 weeks, hosted by BC architects & studies
Key objectives for sustainability
This building is an example for what we call radical sustainability. Only 3 techniques are used for the superstructure: ‘Stow’ pallet racks, wood plating and hempcrete. A pallet rack system is a steel prefabricated, standardized, industrial system, used in the logistic world. It can be reused (de/remounted) many times and has a long lifespan. Wooden plating acts as interior finishing and as lost formwork for the subsequenl packing of these walls in hempcrete as an outside insulation, running from wall to wall over the roof.
- Vapour permeable construction regulates humidity and interacts with warmth comfort sensations of building user
- Interior exposed hempcrete in the roof also aids in interior climate temperature stability through microscopic water phase changes reacting to temperature changes.
- Hempcrete thickness is 20 cm with its value Lamba 0,056 – 0,06 W/mK.
- When taking carbon sequestration into account, hempcrete is CO2- negative: it takes up more CO2 than it emits for its production. Lime in hempcrete is almost CO2-neutral (the lime carbon cycle – except for the hydraulic limes).Hemp is a CO2- negative material. Hempcrete takes up 1,35 kg per kg of hempcrete (Uni ob Bath) medium range transport included.
- The exposed hempcrete façade informs our communities of the possibility to build with fiber and local materials.
- The pallet rack system is much used, and well wanted in the second hand market. It is a circular way of construction where components can be reused in different configurations, making these components usable after the lifespan of this specific configuration/building.
- This building thus combines industrial logic with bio-based materials resulting in bio-based, circular, CO2-negative construction and hence is radical in framing sustainability in the construction sector.
Key objectives for aesthetics and quality
The warehouses are renovated minimally by means of a new floor and a new waterproofing layer on the roof, and the stripping of all interior walls, laying bare the steel structures of different times. The warehouses open up to become one continuous open plan to host exposition and work areas.
In the warehouses, an insulated long prism is designed, which structures the open plan into a public and private zone. The prism accommodates small workplaces, an office space, a reception, a small studio, and facilities.
Key objectives for inclusion
The atelier of Pascale Marthine Tayou are situated in Ghent. They exist out of several warehouses/hangars added together over time. The function of atelier/exhibition space/artist guesthouse makes for a welcome programmatic diversity in the specific neighbourhood.
Results in relation to category
This building has been conceived as a practice, designing and undertaking "acts of building" towards systemic change in the construction sector. We strive for bioregional, low-tech, circular, beautiful and inclusive design. We work with our minds and our hands, undertaking activities such as community organisation, material production, contracting, teaching, prototyping. We aim to impact positively on people's ideas and planet and we act on behalf of the generations after us.
How Citizens benefit
Use of local know-how and impact on local economy:
For this project, the pallet racks were installed by a contractor. Wood plating and hempcrete was installed during a 5 weeks intensive workshop called ‘urban construction camp’, where participants worked, ate and slept next to the construction, in the hangars. An innovative economical model allowed for French, Ethiopian, Moroccan, German, Greek, Belgian and other citizens to come and work on this project. Every participant joining the camp would participate in lectures and knowledge transfer around local materials such as hempcrete, earth construction, vernacular design etc. Participants who stayed for 3 weeks were remunerated as a volunteer according to Belgian legislation. Diversity in participants led to very interesting encounters and formed networks which are still active today.
Innovative character
During the summer of 2017, BC studies organized a workshop to execute hempcrete and woodworks inside a complex of interconnected warehouses, which serve as the atelier of artist Pascale Marthine Tayou. The structure of the building inside the warehouses were pallet racks, and were installed by a contractor. From there onwards, hempcrete formwork was installed within a hempcrete "Construction Camp". 23 participants from 2 continents participated for 5 weeks in a peculiar exchange. Knowledge transfer was organised through lectures and workshops. Participants could stay overnight in tents on site. Participants took turns to cook national dishes at lunch and dinner. The construction camp gave opportunities for student architects to engage in low-tech yet innovative construction, learning about on-the-go detailing, about natural and CO2-negative materials, about new processes of construction,...

