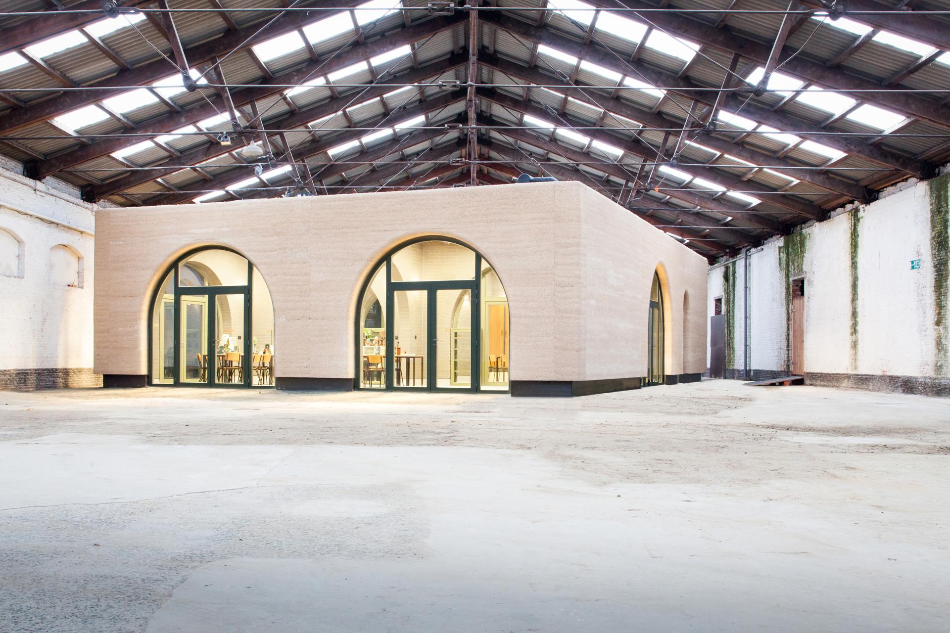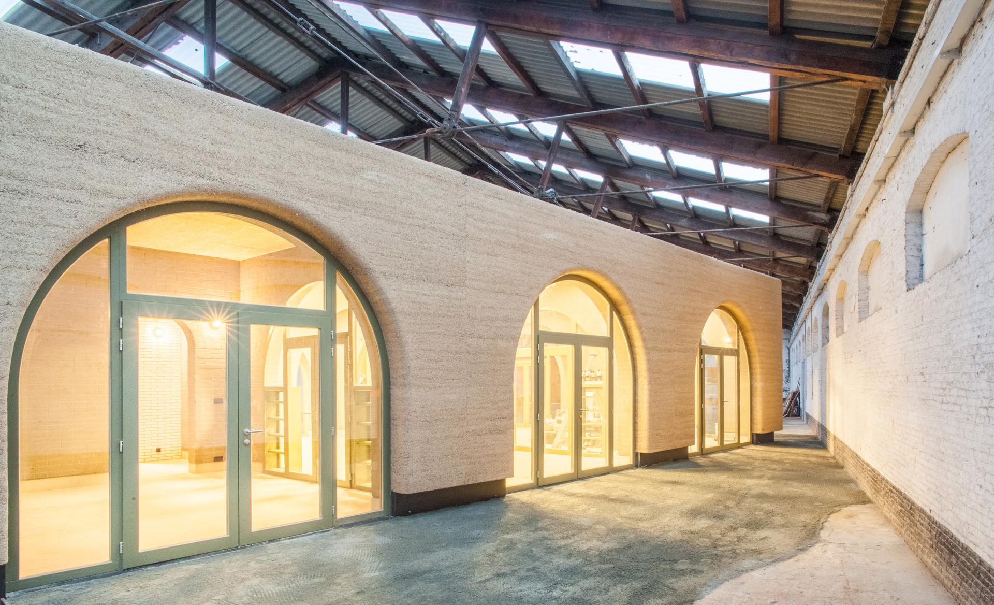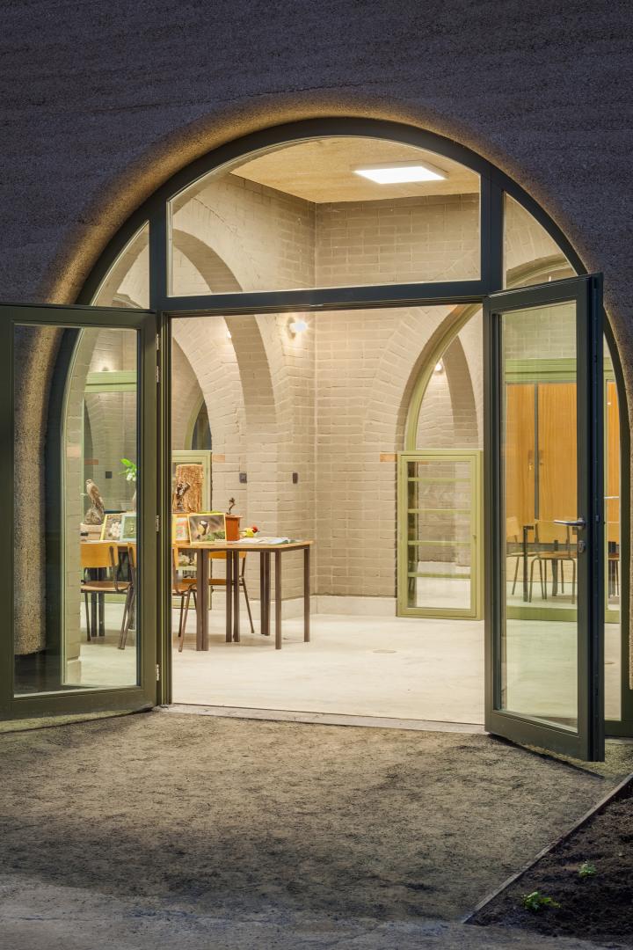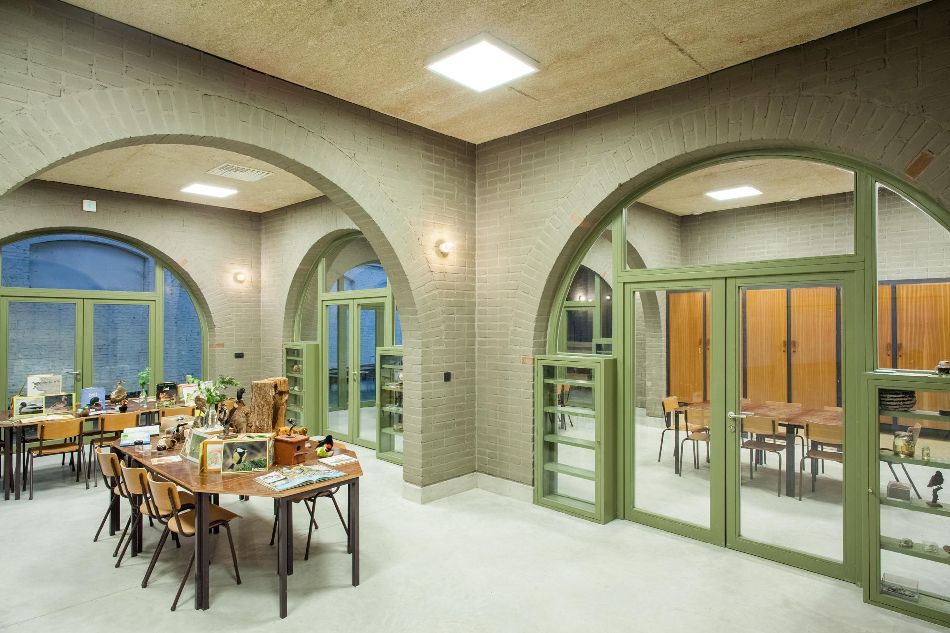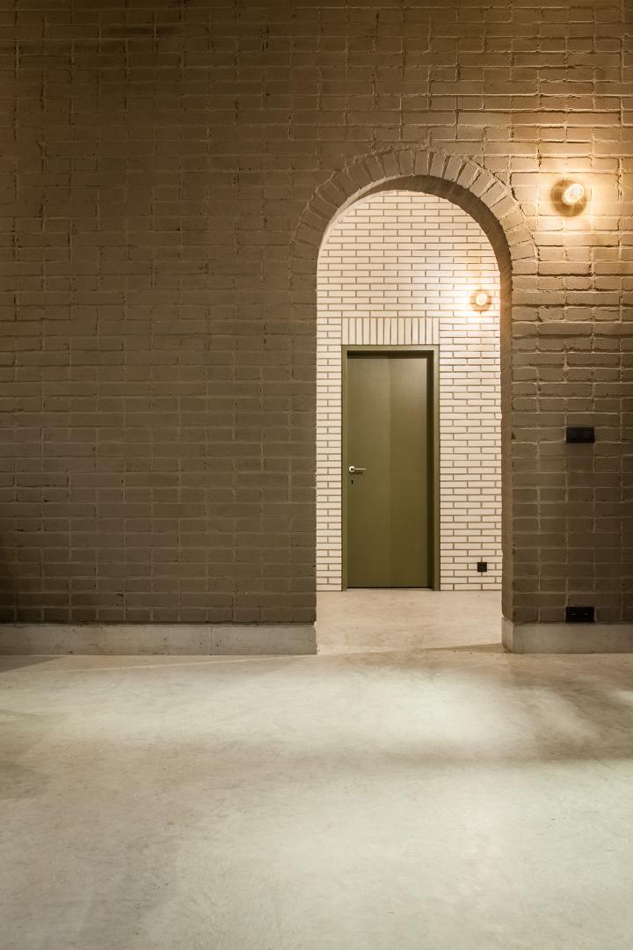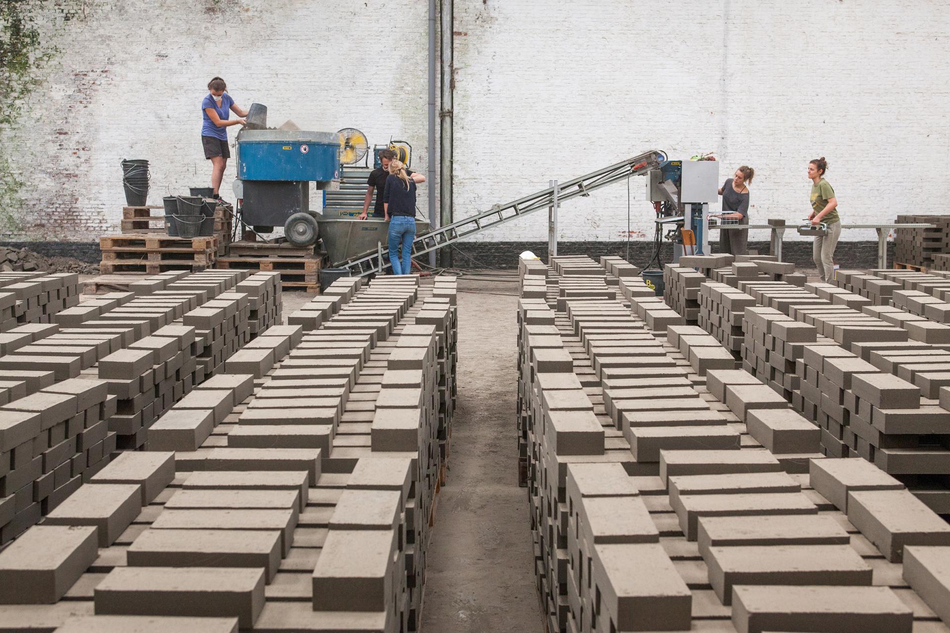Regional house Edeghem
Basic information
Project Title
Full project title
Category
Project Description
A new reception centre for education of nature and ecology, servicing regional schools.
Project Region
EU Programme or fund
Description of the project
Summary
Antwerp has several forts at its perimeter. “Fort V”, the site of the project has been converted into military barracks in the 20th century to finally become a public park as of today. This project is framed within a wider masterplan for this park, aiming to strengthen the current function of public park. The 'bioclass', a classroom where kids and communities can come and learn about nature and ecology, is known to locals, but needs a new infrastructure. The project is hence conceived as a new reception centre for education of nature and ecology for the region.
The commune of Edeghem designates a complex of barracks and some extensions as the site for the new ‘bioclass’. BC architects & studies, with Stramien (masterplan), rethinks these military barracks. The design interprets these barracks as a Hortus Conclusus, in which the existing walls are considered as garden walls. Its roof will be opened up in certain area's to allow vegetation to grow in a controlled way. Zones will be installed which house rare plant species, a swamp, or a summer bar reception area. The hall is the first place to start excursions for fauna and flora, which can extend into the park of Fort V.
The Regional House itself reflects this educative and ecological approach through a radically sustainable and participative architecture. Structurally arched walls, inspired by the arch masonry of the fort, are made of compressed earth blocks from local clays. An insulation façade and roof of hempcrete is left apparent as finishing and makes this building CO2-negative. Only two construction techniques make the superstructure of this building honest, minimalistic and educational.
19000 blocks were produced in a 3 week workshop and 312 m2 of hempcrete was installed in a 2 week workshop: together, more than 150 volunteers worked on and learned with this project.
Key objectives for sustainability
This building is an example for what we call radical sustainability. Only 2 techniques are used for the superstructure: compressed earth blocks (CEB), and hempcrete. The CEB walls are non-stabilized and loadbearing. Archs as openings in the walls are made to make use of the characteristics of the material: good I compression, bad in flexion. Subsequenlty these walls have been packed in hempcrete as an outside insulation, running from wall to wall over the roof. The hempcrete and CEB walls work well together in terms of environmental performance:
- Vapour permeable construction regulates humidity and interacts with warmth comfort sensations of building user
- CEB gives thermal inertia
- Interior exposed hempcrete in the roof further helps regulate humidity
- Interior exposed hempcrete in the roof also aids in interior climate temperature stability through microscopic water phase changes reacting to temperature changes.
- Hempcrete thickness is 34,5 cm to be able to conform to Belgian Environmental Performance Calculations (EPB), with its real value Lamba waarde 0,056 – 0,06 W/mK higher than what EPB allows for calculation.
- When taking carbon sequestration into account, this building is CO2- negative: it takes up more CO2 than it emits for its production. CEB blocks are almost CO2-neutral (mostly depending on transport, but here made with local materials). Lime in hempcrete is almost CO2-neutral (the lime carbon cycle – except for the hydraulic limes).Hemp is a CO2- negative material. Hempcrete takes up 1,35 kg per kg of hempcrete (Uni ob Bath) medium range transport included.
- The exposed hempcrete façade informs our communities of the possibility to build with fiber and local materials.
- The CEB blocks are completely zero-waste and infinitally reusable.
- This building resides within bio-based, circular, CO2-negative construction and hence is radical in framing sustainability in the construction sector.
Key objectives for aesthetics and quality
The commune of Edeghem designates a complex of barracks and some extensions as the site for the new ‘bioclass’. BC architects & studies, with Stramien (masterplan), rethinks these military barracks. The design interprets these barracks as a Hortus Conclusus, in which the existing walls are considered as garden walls. Its roof will be opened up in certain area's to allow vegetation to grow in a controlled way. Zones will be installed which house rare plant species, a swamp, or a summer bar reception area. The hall is the first place to start excursions for fauna and flora, which can extend into the park of Fort V.
The Regional House itself reflects this educative and ecological approach through a radically sustainable and participative architecture. Structurally arched walls, inspired by the arch masonry of the fort, are made of compressed earth blocks from local clays. An insulation façade and roof of hempcrete is left apparent as finishing and makes this building CO2-negative. Only two construction techniques make the superstructure of this building honest, minimalistic and educational.
Key objectives for inclusion
BC architects & studies has acquired geological knowledge, with lists of quarries and earth recycling centers, of earths fit for different kinds of construction. Here the Boomse klei was used, a clay deposed by the river Rupel rich in Glauconite and Pyrite. To make this possible, cooperation with Wienerberger, university Laboratories and structural engineers was possible.
In Antwerp is one of the only contractors/craftsmen in Europe having executed hempcrete as exposed façade. Together with the knowledge of BC architects & studies (for example in the project of Tayou.)Het Leemniscaat
One of these workshops produced 19000 CEB blocks, with 30 participants from Morocco, Turkey, UK, France, Spain, ¨Portugal, Romania, Greece, Belgium, … 5 lectures per week were done, amongst others by BC, Cedric Evrard, Wayne Switzer, Hilde Vanwildemeersch, etc.
Another of these workshops installed 312 m2 of hempcrete in 2 weeks with over 50 participants, with lectures of Woonder cvba on hemp and construction.
Results in relation to category
This building has been conceived as a practice, designing and undertaking "acts of building" towards systemic change in the construction sector. We strive for bioregional, low-tech, circular, beautiful and inclusive design. We work with our minds and our hands, undertaking activities such as community organisation, material production, contracting, teaching, prototyping. We aim to impact positively on people's ideas and planet and we act on behalf of the generations after us.
How Citizens benefit
Site and region integration:
- The inspiration for archs (in CEB and hempcrete) came from the contextual architecture of the Fort in the Park ‘Fort V’, as well as the military barracks from the ‘30s and 60’s. In this way the design is contextual and humble, deriving its meaning and harmony from its surroundings.
- The earth used was the well known Boomse klei, a regional very strong clay sort, having inspired and still inspiring economical activity and pride in local communities.
- The construction process was opened up through 3 workshops, of which 1 coincided with the Regional Holiday with hundreds of visitors who could prototype clay blocks, and 2 workshops open for local and international community.
Innovative character
As a first in Europe, or even the world, hempcrete has been used horizontally to span a flat roof (around wood girders of course), leaving the hempcrete exposed on the inside. This was no easy feat, which required prototyping, and working on the mixes between hemp shivs, hydraulic limes and hydrated limes.
Hempcrete is also used as outside façade finishing, showing the ramming layers of labor to the future building users and visitors.
CEB walls are loadbearing and archs work on the characteristics of compression of the blocks.

